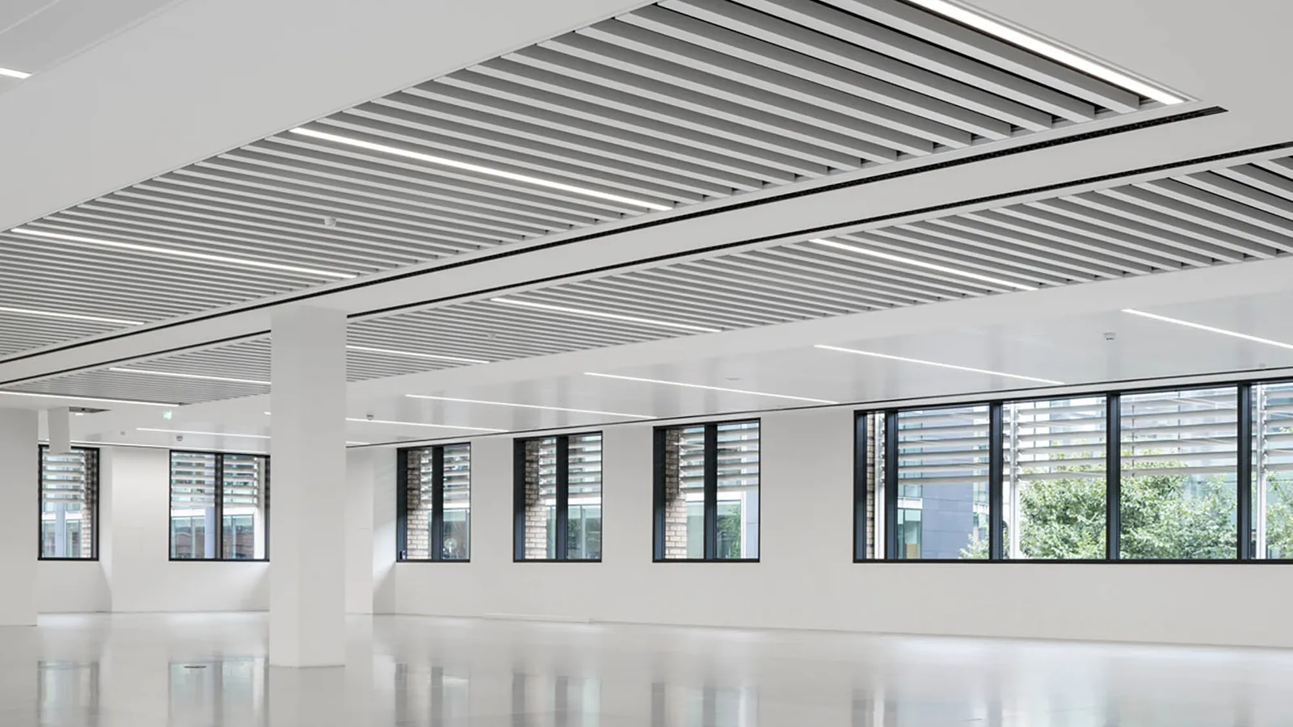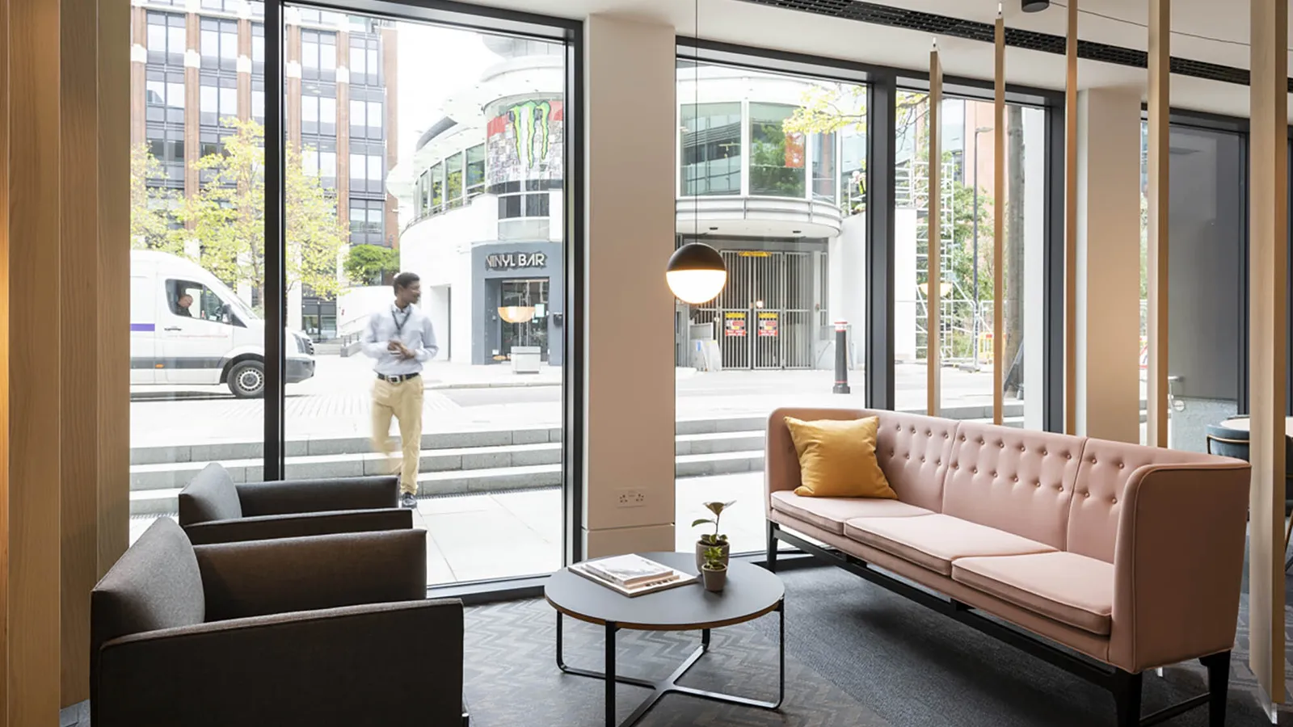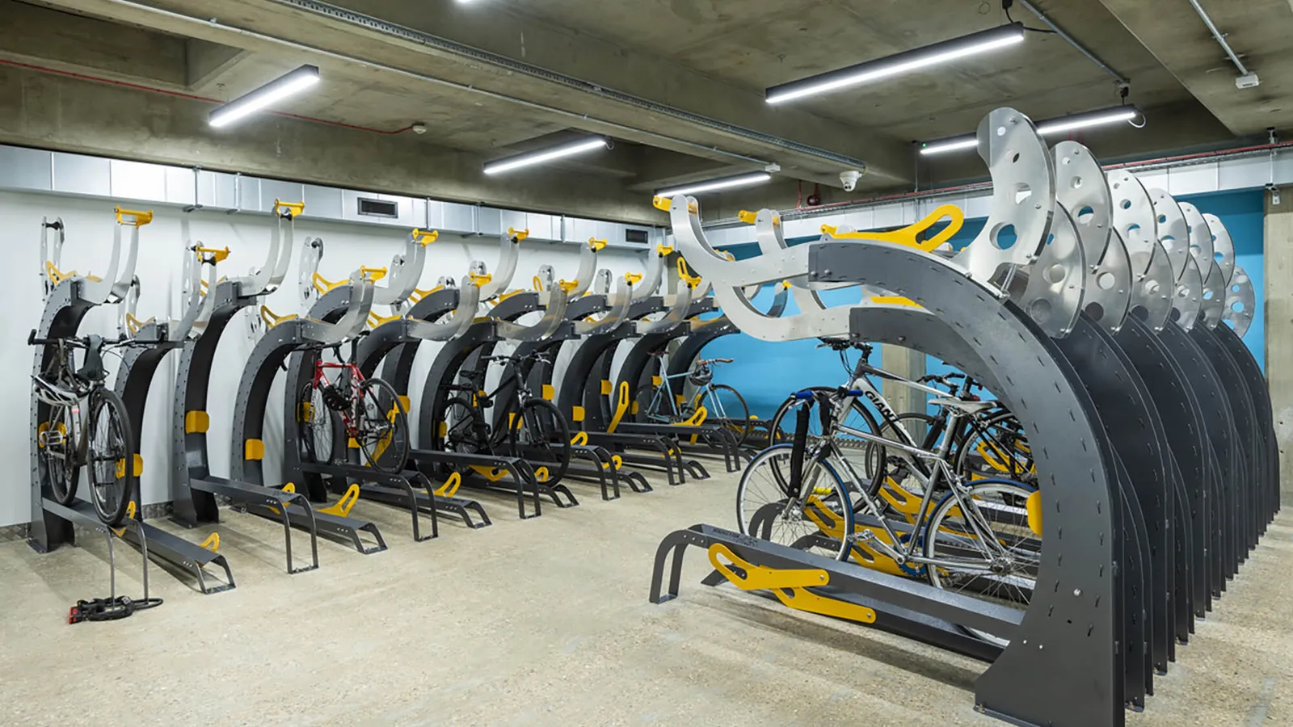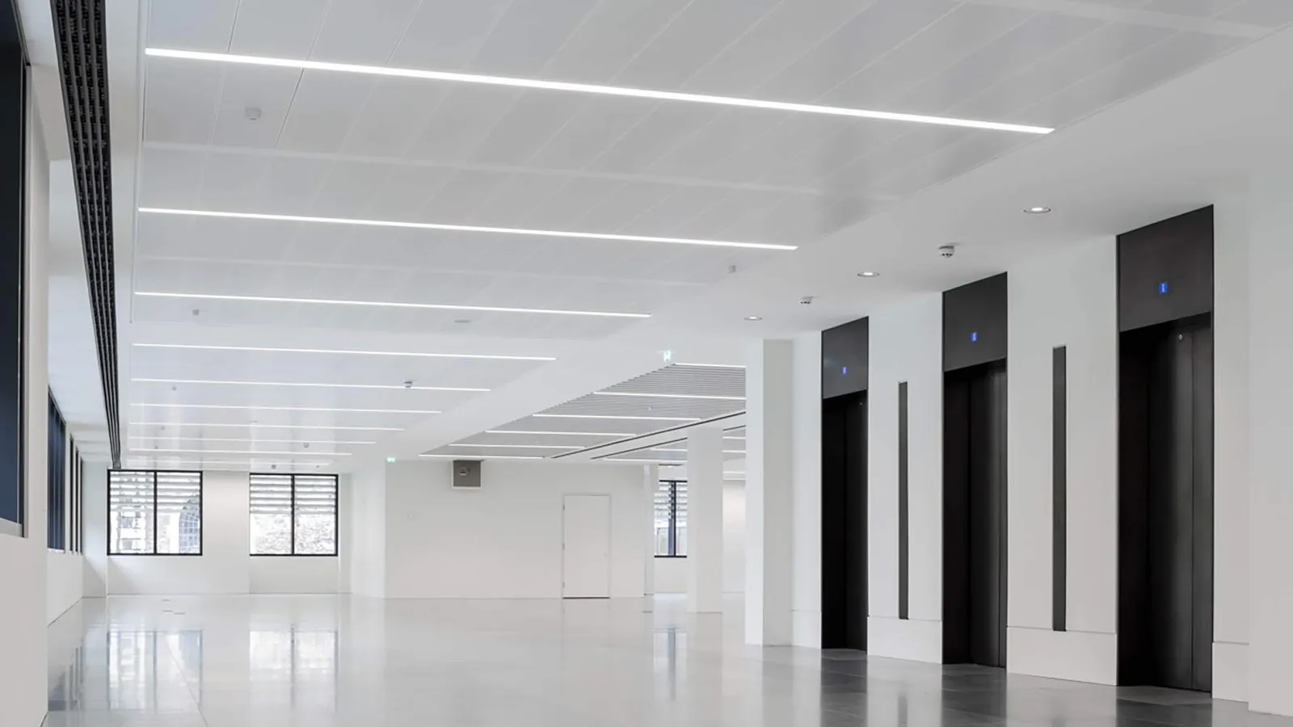LaSalle Investment Management
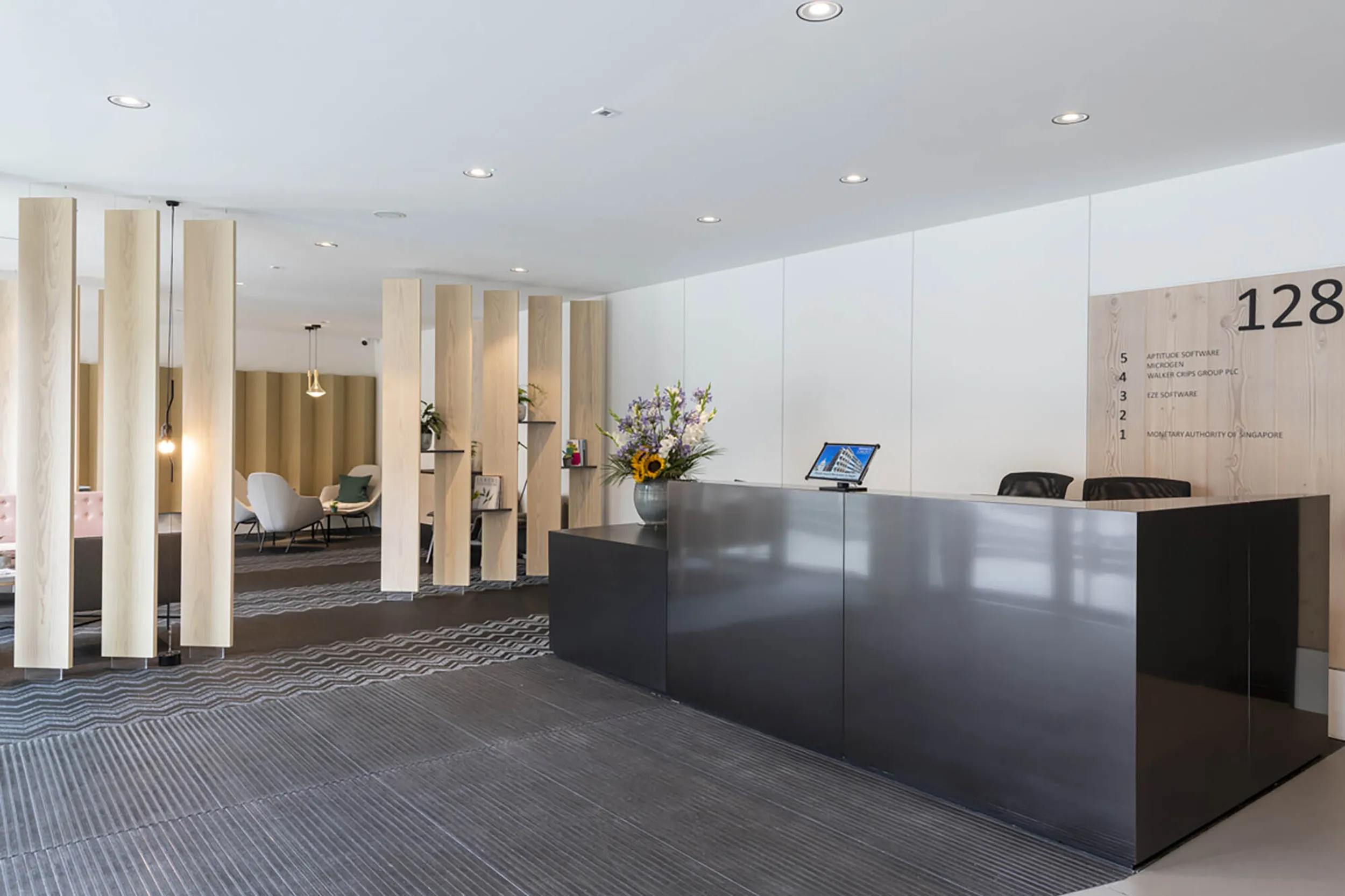
The client wanted a distinctive, non-standard design that would raise the bar for all its Cat A refurbishments. Sustainability was a key priority, with BREEAM Very Good required by the contract.
Client
LaSalle Investment Management
Services
Office Design, Construction
Size
28,000 Sq ft
Location
London, UK
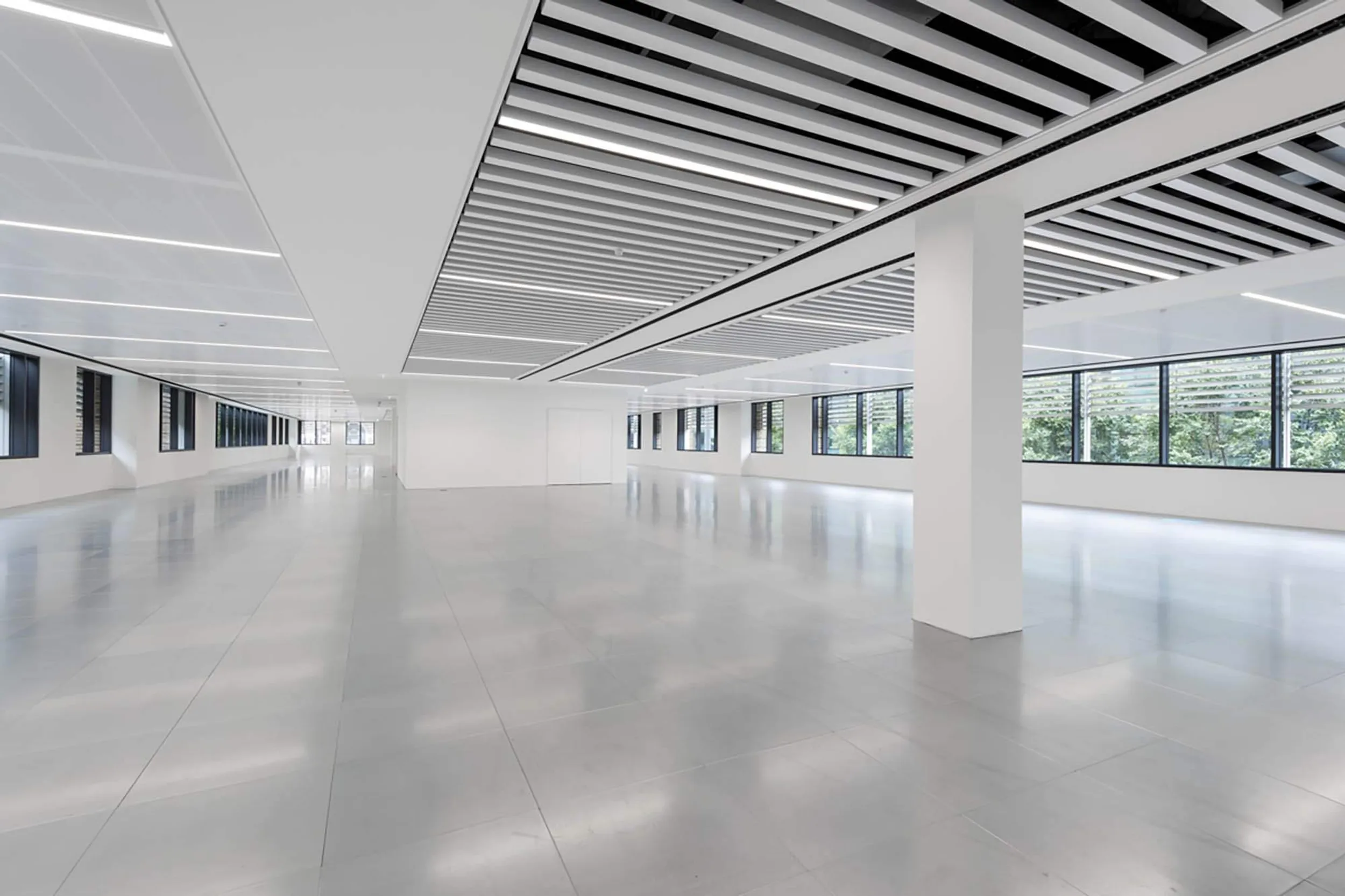
The brief
LaSalle Investment Management wanted its conventional Old Change House office building in the St Paul’s area of London to deliver a higher rate of return per square foot of space. This was to be achieved by redesigning the sterile reception area, refurbishing the bland office space and providing facilities for staff walking or cycling to work.
The solution
The project was a design and build contract, but Area took on board the concept proposed by the client’s architect, Minifie, and worked closely with them and the M&E consultant, TAP, to ensure the client’s expectations were met.
The reception was conceived as an elegant, comfortable and welcoming hotel-style lounge, distinguished by attractive timber cladding and fins. The open-plan office space is clean, bright and contemporary, with louvred and metal pan suspended ceilings helping to create a stunning effect.
A key element of the scheme was the stripping out of a car lift and basement plant areas to create a separate entrance and facilities for staff commuting to work, including showers and cycle racks.
The positive feedback we received was particularly rewarding given that we were working in four different parts of the building while tenants were in partial occupation. All the sustainability goals were achieved, including BREEAM Very Good, and the fit-out also achieved a SKA gold rating.
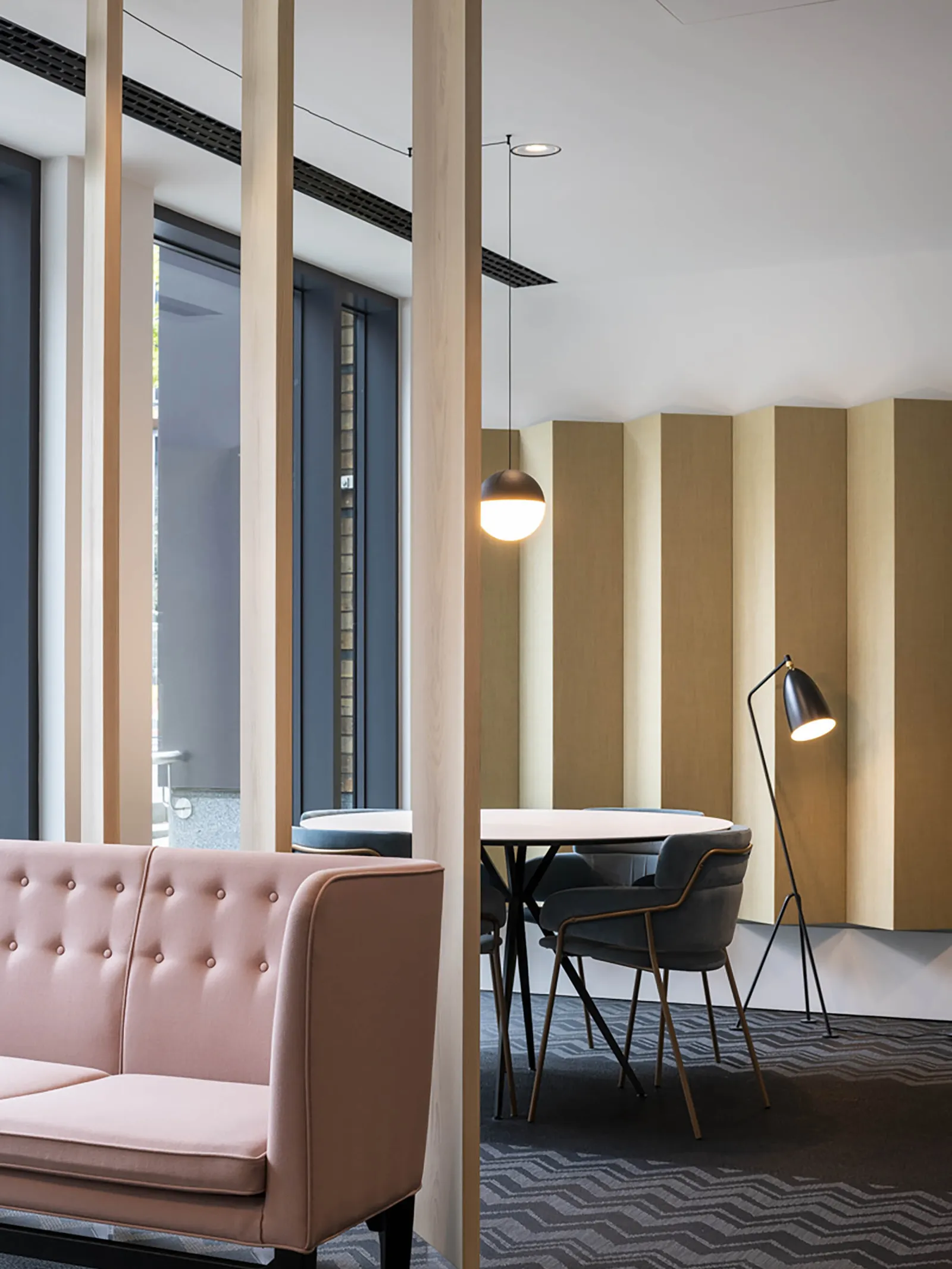
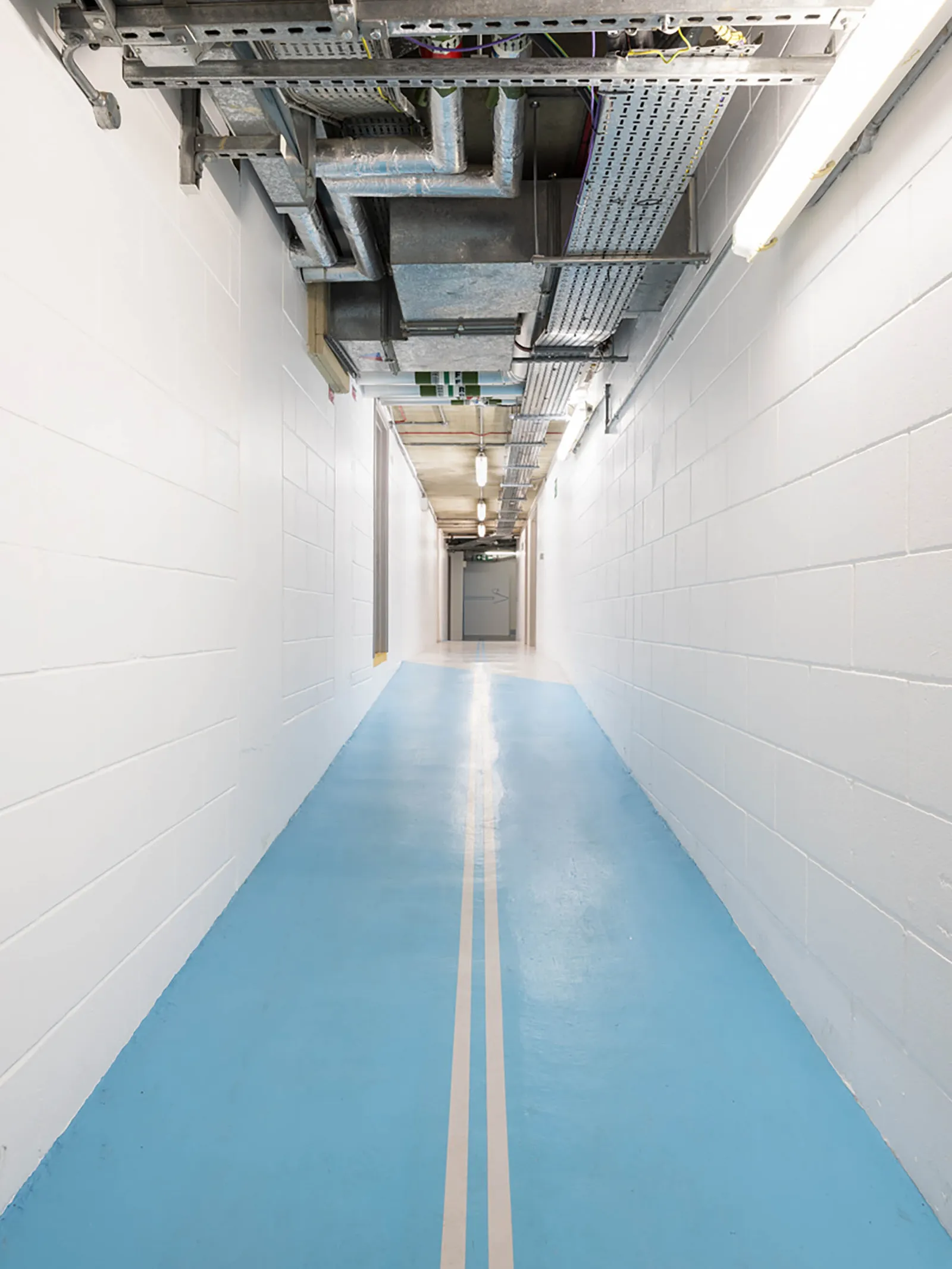
Project insight
Sion Davies, Managing Director at Area, commented, “Area developed a strong level of trust with the client team from the start. We understood the main goals of the project at a high level while understanding that the construction works, with tenants in occupation, would pose logistical challenges. The relationships we formed with the project team, building management and security were all respected and treated equally.”
