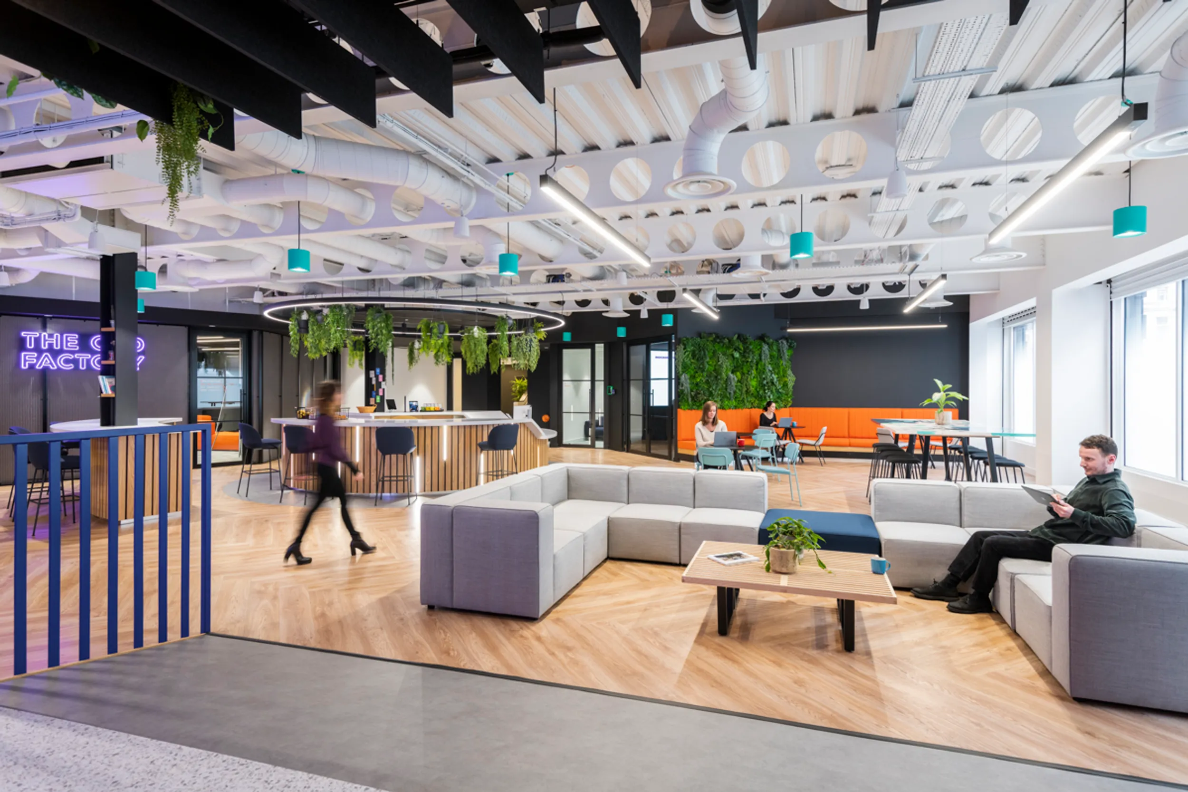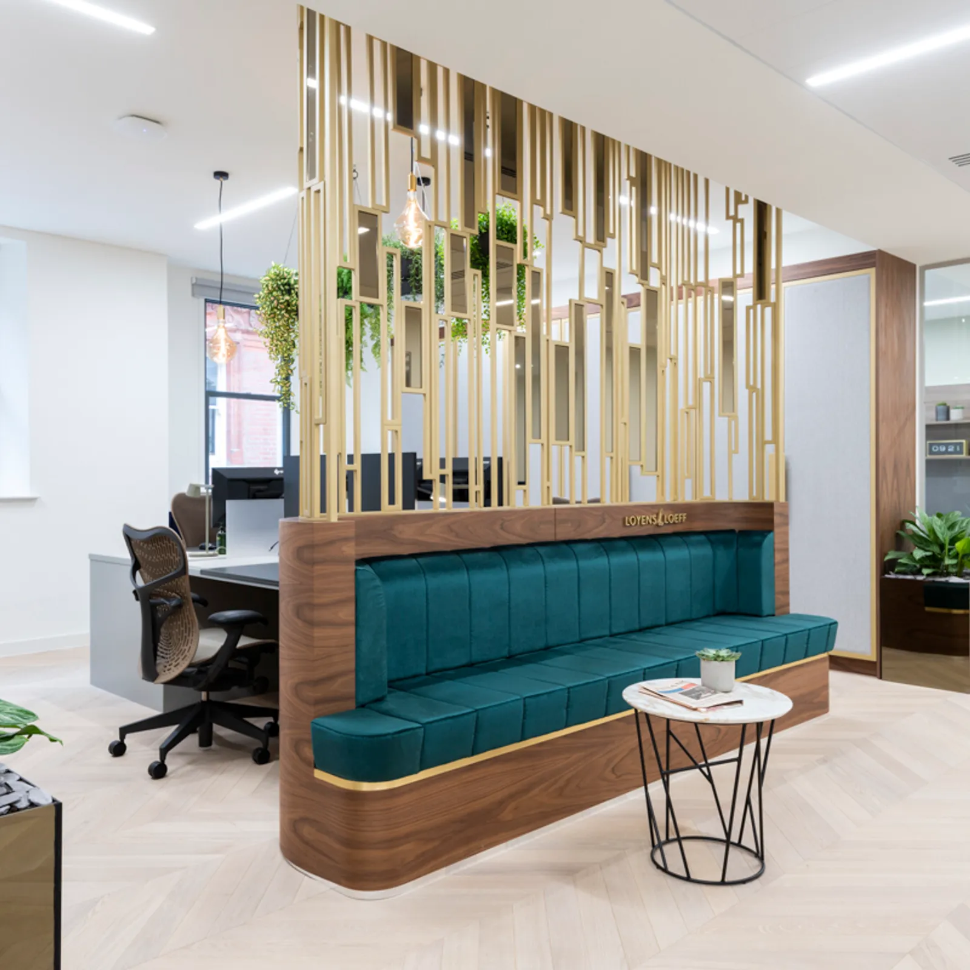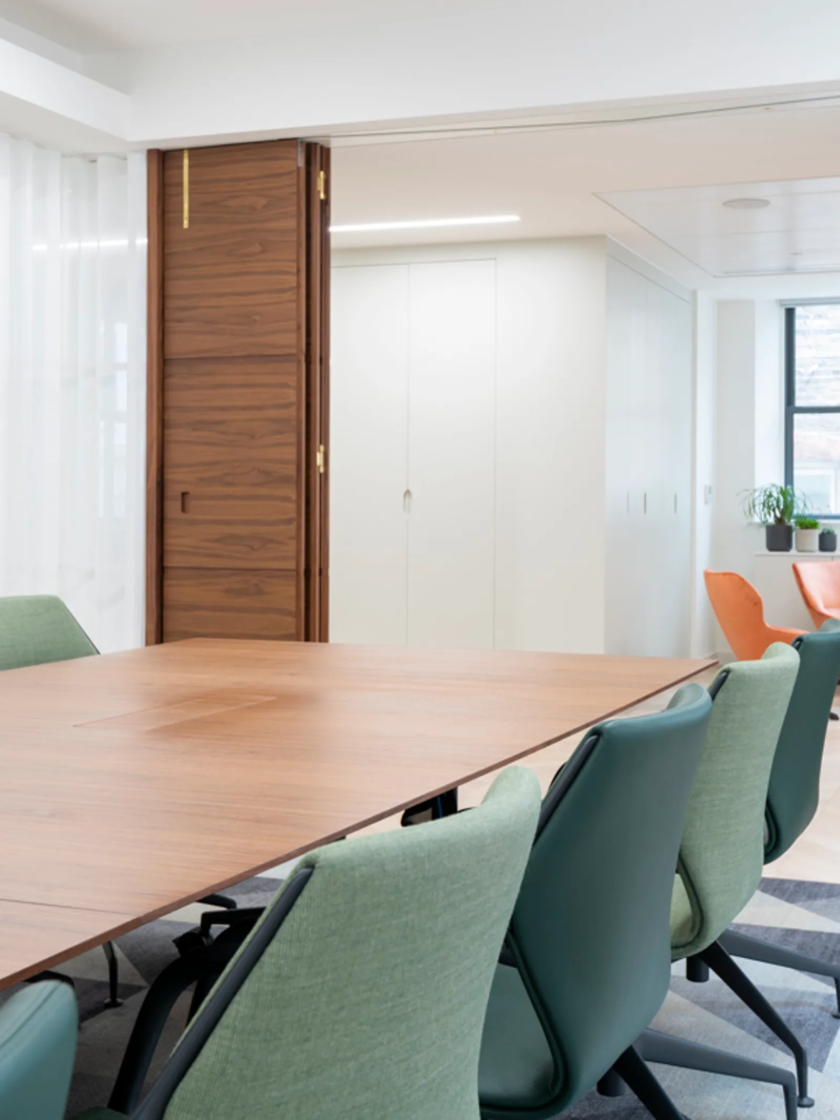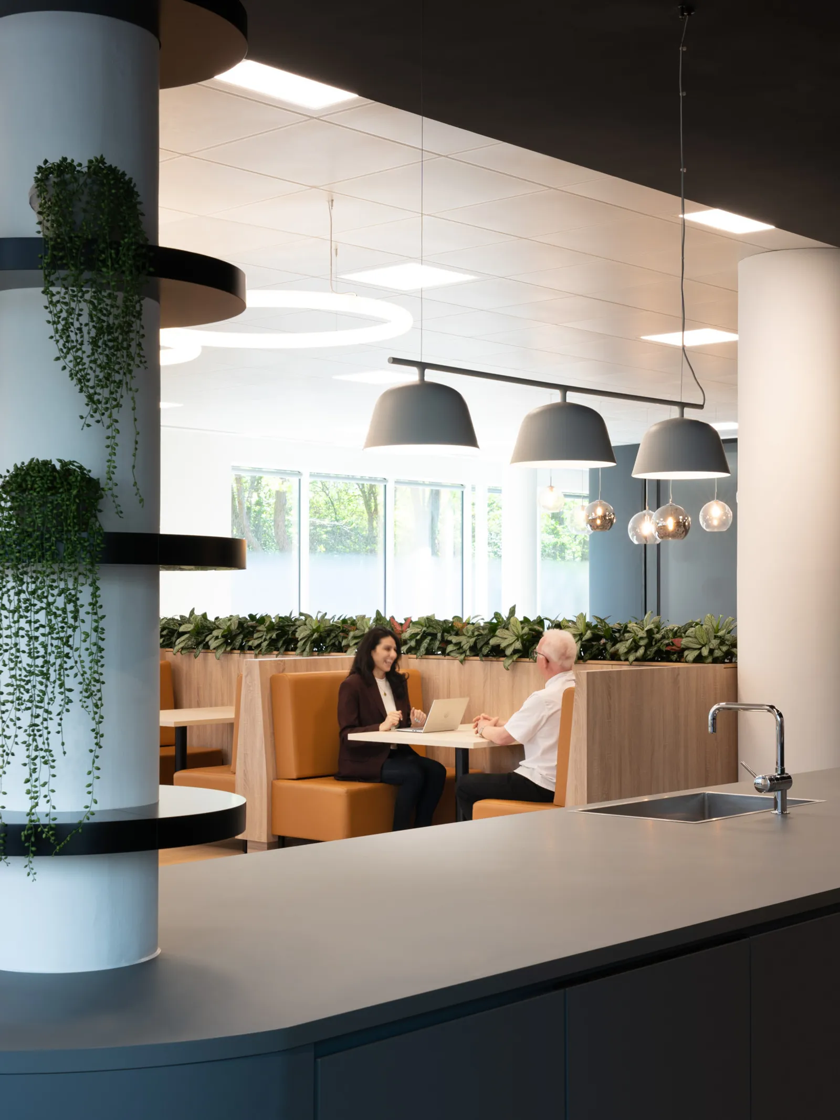Office Fit Out

Foundations that integrate functionality with creative freedom. Our office fit out services are delivered seamlessly.


Fitting Out Your Workspace with Care
When working with you for your commercial fit out, our goal is to bring your vision to life while exceeding expectations. As experienced office fit-out specialists, we focus on creating tailored solutions that suit your business's unique needs and space. From construction and foundational work like wiring, plumbing, and lighting to delivering bespoke furnishings and layouts, we ensure every step of the process is smooth and seamless. The result? A revitalised workplace that empowers your team, fosters innovation, and aligns with your goals.
Our Office Fit Out Services


Understanding Office Fit Outs
An office fit out is never one-size-fits-all and the time, cost and complexity involved can vary significantly depending on a number of factors. From workplace strategy and the type of workspace being created - such as hybrid offices, co-working environments or client-facing spaces - through to considerations around sustainability, smart technology and wellbeing, every element plays a role in shaping the outcome.
Related Case Studies
Office Fit Out FAQs
What is an office fit out?
An office fit out is the process of developing a vacant or existing office space through design and construction into a complete and functional working environment to meet the needs of the occupants.
A well executed office fit out will maximise productivity, reflect the company's brand and culture, and provide a comfortable and efficient working space for employees.
What is included in an office fit out?
An full office fit out will usually include;
Space planning and layout
Partitioning and walls
Flooring
Ceilings and lighting fixtures
Electrical and data systems
Heating, ventilation and air conditioning
Furniture procurement and installation
Security systems
Finishing touches
However, the scope of a fit out is dependent on the needs and budget of the organisation.
How much does an office fit out cost?
The cost of an office fit out will be dependent on a company’s budget, space and individual requirements.
What are the different types of office fitouts?
The main types of office fit outs include Cat A, Cat B and Shell and Core. However, as a leading office fit out company in London, we tailor our fit out services to meet the needs of our clients.
What steps should you take when planning an office fit out?
We have put together an office fit out checklist to assist you in your journey, but some core things to consider when planning your fit out typically include;
Know your requirements
Consider the needs of your employees
Set your budget
Measure your space
Any initial concept and design ideas
Consider compliance and regulations
If you are considering an expert fit out service for your commercial space, contact a member of our team today for a bespoke quote and initial consultation.
Related articles


Office Fit Out Solutions That Shape the Future
At Area, we work closely with clients across London, the UK and mainland Europe to deliver tailored office fit out solutions. We pride ourselves on delivering seamless, consistent results, with every detail managed by your dedicated project manager. Whether you're reimagining an existing space or delivering a full commercial fit out, we provide end-to-end support - from planning and design to delivery and beyond. From timescales and budgets to quality and safety, everything is handled with precision and transparent communication.
Contact our office fit out specialists to start transforming your workspace today.

















