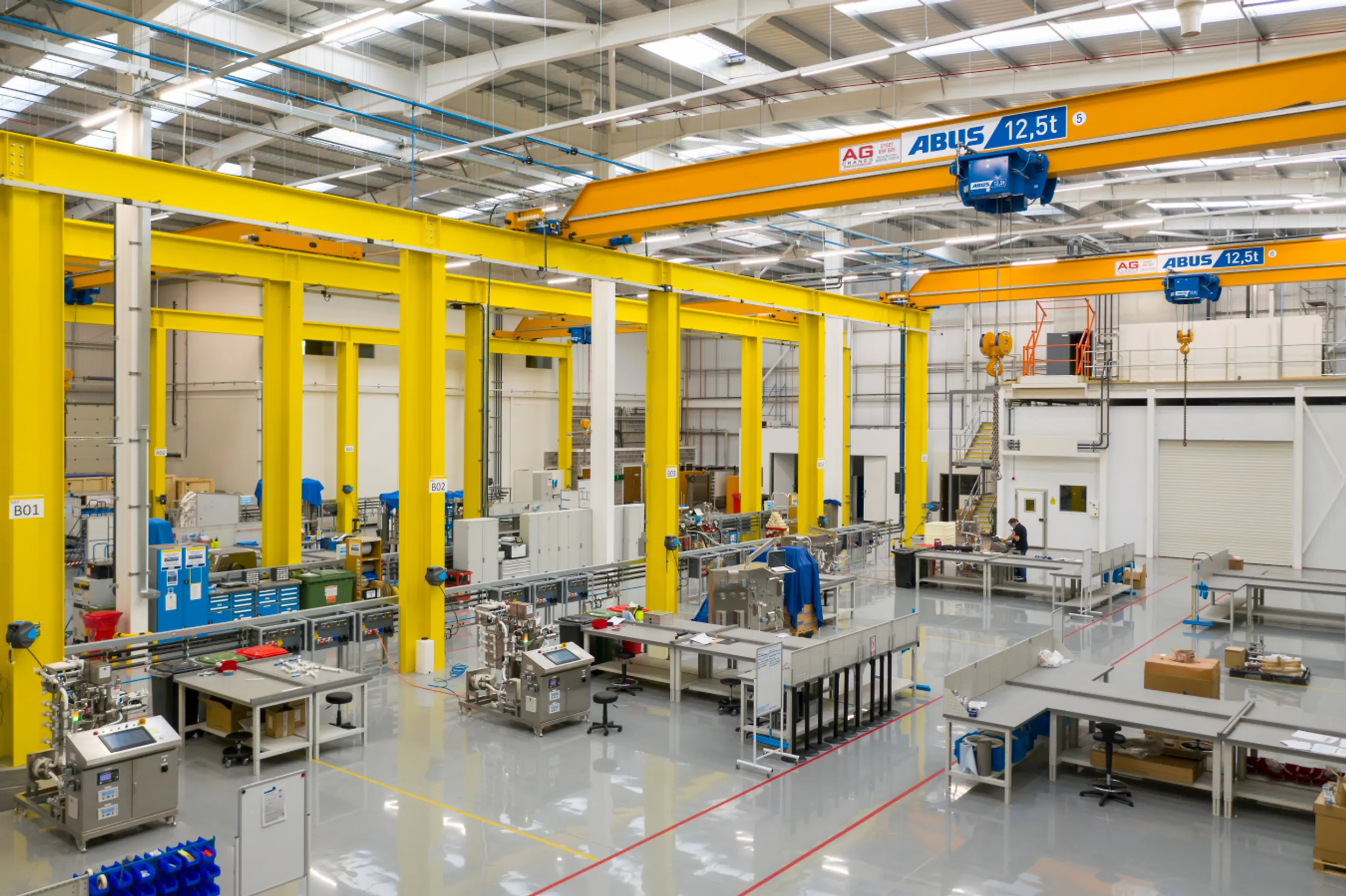Warehouse Fit Out and Design

Construction, automotive, electronics, fast-moving consumer goods. As a leading warehouse fit out company, we understand and anticipate the complexities of industrial warehouse fit outs and design projects.
Expert warehouse fit out contractors you can trust
We have successfully delivered warehouse fit out projects from compact local distribution centres to large logistics hubs. Regardless of your sector, we understand that no two facilities are alike. That’s why we tailor our approach to each client to meet their unique demands.
Our portfolio of services means we’re capable of supporting every aspect of your warehouse fit out and design project, so you can get on with what you do best.
Transportation Warehouse Design
We offer both out-of-the-box or bespoke spaces for businesses in land, water, and air transportation, as well as light industrial, postal, and courier clients.
Manufacturing Warehouse Design
For clients in food production, apparel, chemicals, pharmaceuticals, machinery, and transportation, we can help you make the most of your space to maximise performance.
eCommerce Warehouse Design
From warehousing to distribution and eCommerce businesses, we adapt to your business operations to produce a highly efficient workspace.


Warehouse fit out solutions with minimal downtime
One thing our clients worry about is downtime associated with a warehouse fit out or refurbishment impacting on their business. This is no news to us. Every step in designing, planning and executing your project is carried out with absolute efficiency.
Years of experience working with supply chains help us to keep your operations running smoothly. We phase works intelligently, ensuring your business remains operational while we transform your space.


One central point of responsibility
Our systems for handling warehouse fit outs and design projects are complex, but that doesn’t mean we bog you down with the details.
From drafting the initial warehouse layout design to the final handover, we undertake every element of your project from start to finish under a single contract. This includes incorporating the construction of new internal structures, extensions, and utility services, with health and safety always at the top of our agenda.
Let’s get started
If you would like to learn more about how we can assist you with your next warehouse fit out and design project, fill in your details and we’ll be in touch.
Warehouses and Industrial spaces we’ve worked on
Warehouse Fit Outs and Design FAQs
What is warehouse design?
Warehouse design is a procedure that calculates and plans out what is needed to operate a facility by designing a functional, reliable warehouse space individual to the way a company operates. This includes structural layout, facilities, measurements, power and technology integration. Warehouse design is the meticulous job of designing a large, industrial space for a business that ensures they can work effectively and safely.
Warehouse design can include:
- Internal Structures: Mezzanine floors, racking systems, and industrial partitioning.
Mechanical & Electrical: HVAC, high-bay lighting, and data cabling.
Compliance: Handling Building Control, planning permissions, and CDM regulations.
Welfare Facilities: Canteens, locker rooms, and office blocks within the warehouse.
Why is warehouse layout design important?
Warehouse layout design is critical for transforming a static storage space into a dynamic fulfilment engine. A precisely designed warehouse layout can help to streamline workflows and improve safety.
By intelligently utilising vertical spaces and planning for efficient goods-in and goods-out processes, warehouse layout design can reduce bottlenecks and operational costs.
Ultimately, the right design helps future-proof your facility, allowing you to plan for the foreseeable future.
Why choose Area for your warehouse fit out?
Operational continuity: Our teams are experts in working within live environments, strategically phasing construction to ensure your supply chain has minimal downtime.
Single point of responsibility: We reduce the stress of having to manage to muliple vendors. Under one contract, we’ll guide you through each process from initial consultation through to the final handover.
Sustainable by design: At Area, we are dedicated into integrating sustainable best practices when it comes to warehouse fit outs and design. We will incorporate sustainable solutions such as energy-efficient LED lighting, effective thermal installation and renewable energy technologies.
Safety without compromise: We ensure that our designs follow rigorous health and safety protocols to make sure that your workforce and our site teams are safe throughout the project.
How much does a warehouse fit out cost?
The costs involved with a warehouse fit out are heavily dependent on factors including initial design planning, size, requirements, facilities and your bespoke operation. Please get in touch with a member of our team for further information.
Related services
01.
Light Industrial Design
Design and planning that produces a human-centric working environment. We consider workflow and circulation, accessibility, health and safety, and many other aspects of producing a workspace design conducive to your business operations.
02.
Design & Build Services
Specialist build requirements of light industrial projects often mean you’ll be juggling all sorts of different contractors. We take the stress out of the process by coordinating technical solutions from quantity surveying to mechanical installations.
03.
Construction
Expand your space, rethink it, and adapt it for your unique operations. Construction is all about starting with the right foundations. We bring together construction projects with ease, helping you truly optimise your light industrial facility.
04.
Technology Consultancy
We help our clients prepare for the future with cutting-edge technology integration. Work with us to discover how to use technology to optimise your use of space.












