
Laboratory Design and Fit Out
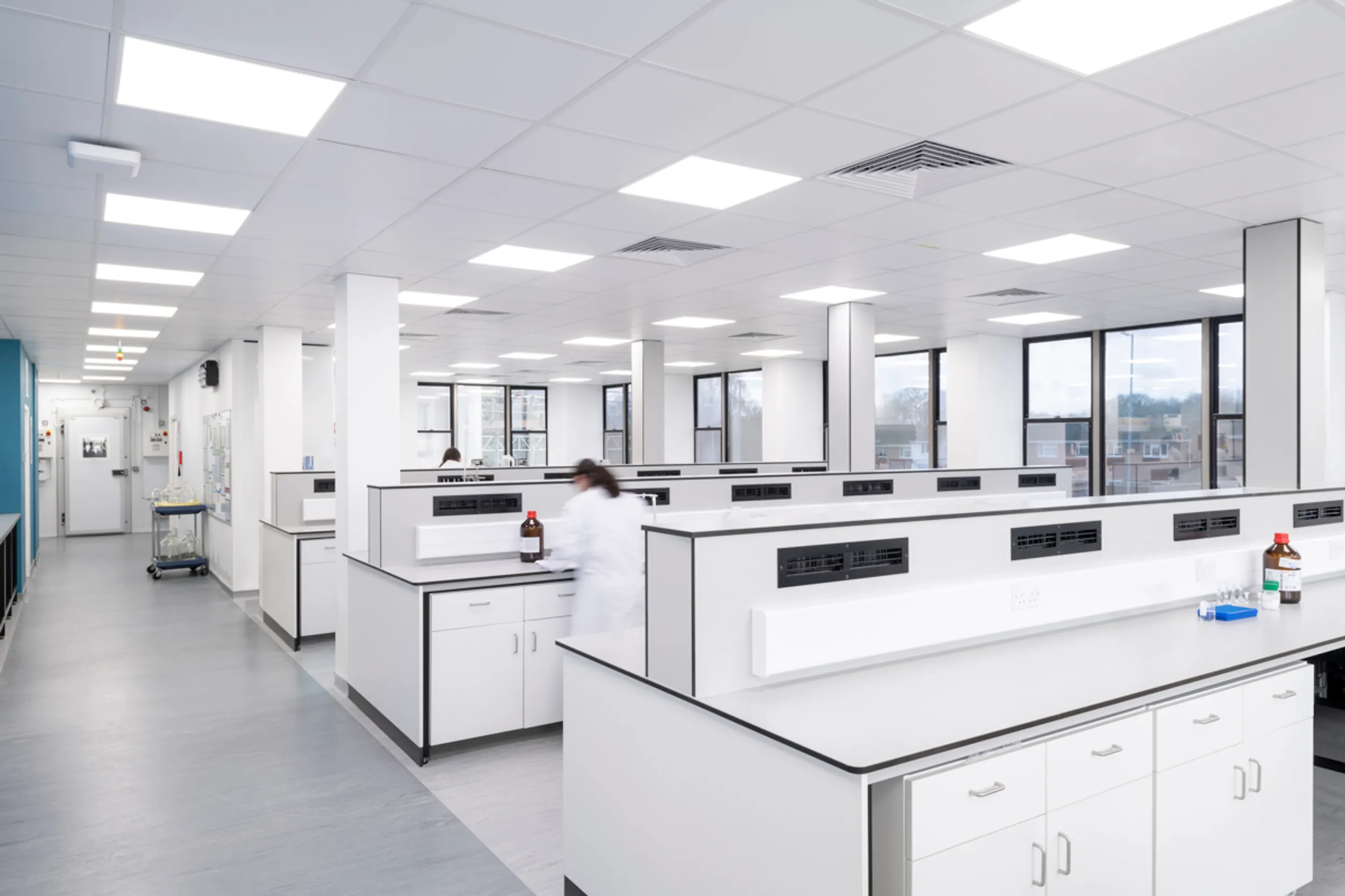
Healthcare, research and development. We deliver laboratory design and fit out services that help you shape the future.
Looking for more information on our Laboratory Fit Out services? Visit our Area Laboratories website here!
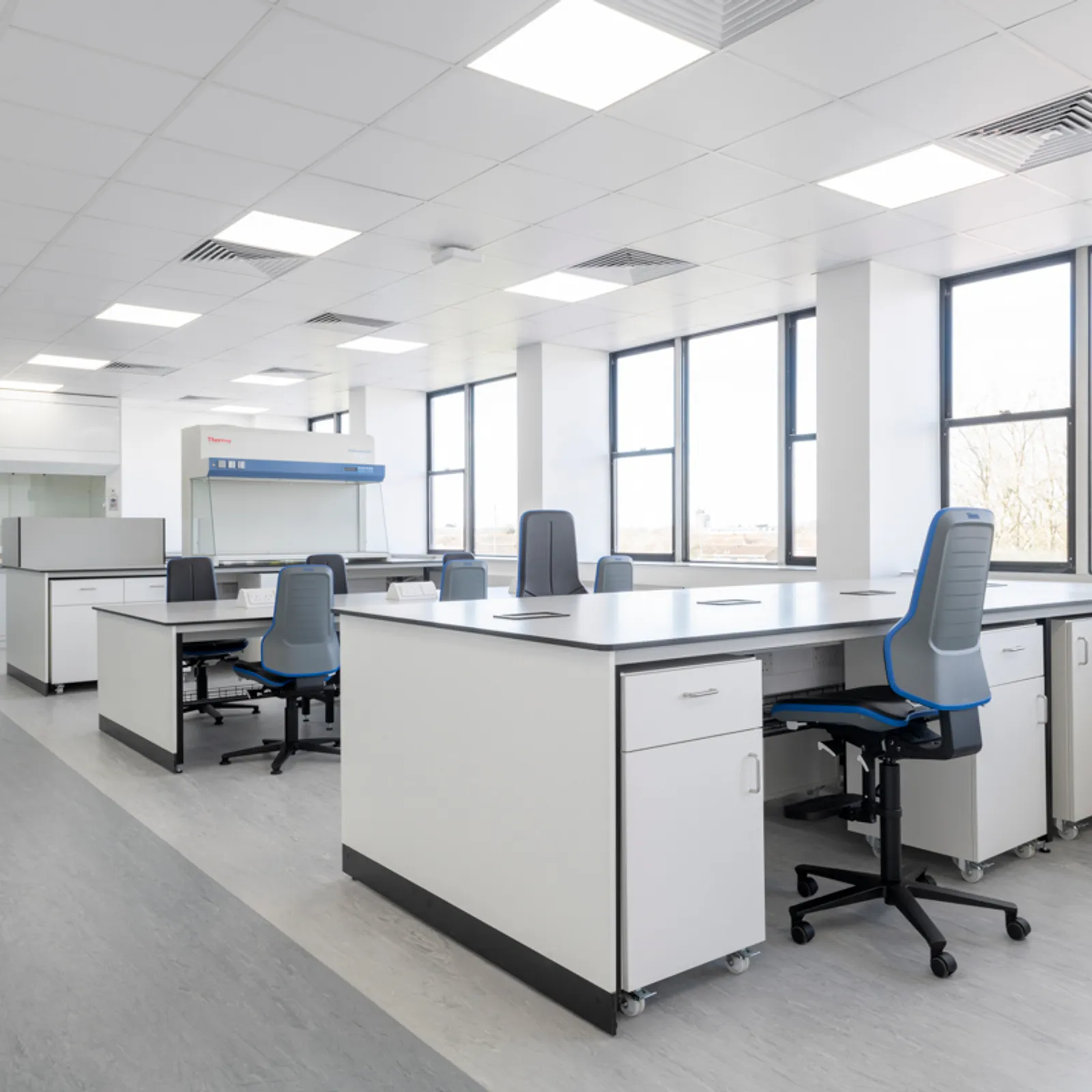
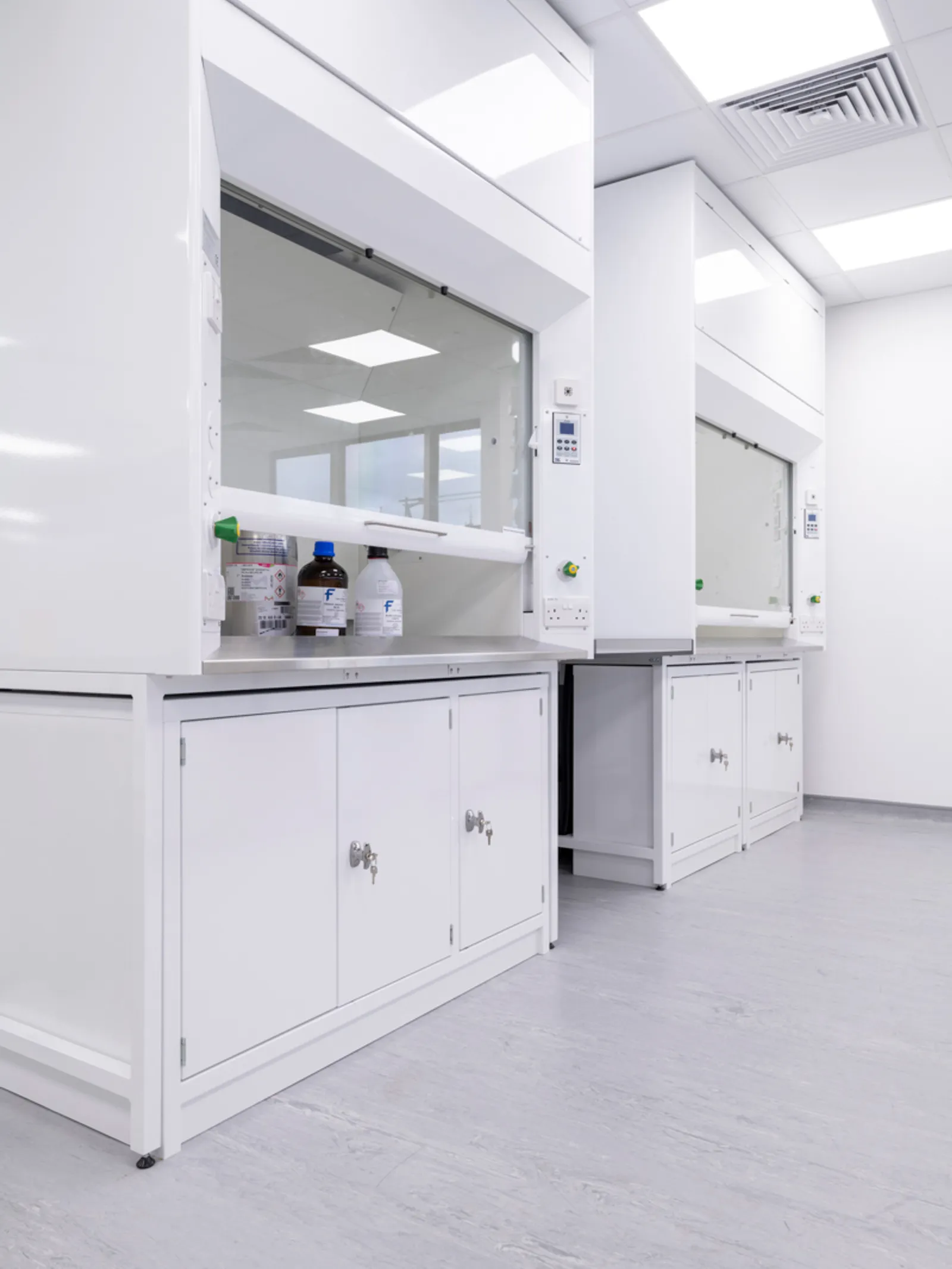
Human-centric laboratory design
Your laboratory is a vessel for innovation, exploration, and progression. Don’t be held back by an unintuitive work environment. We aim to understand your daily workflows and naturally build solutions around them. Leave health and safety, hazardous material storage, infection control, and stringent industry regulations up to us to create a laboratory design that works for you.
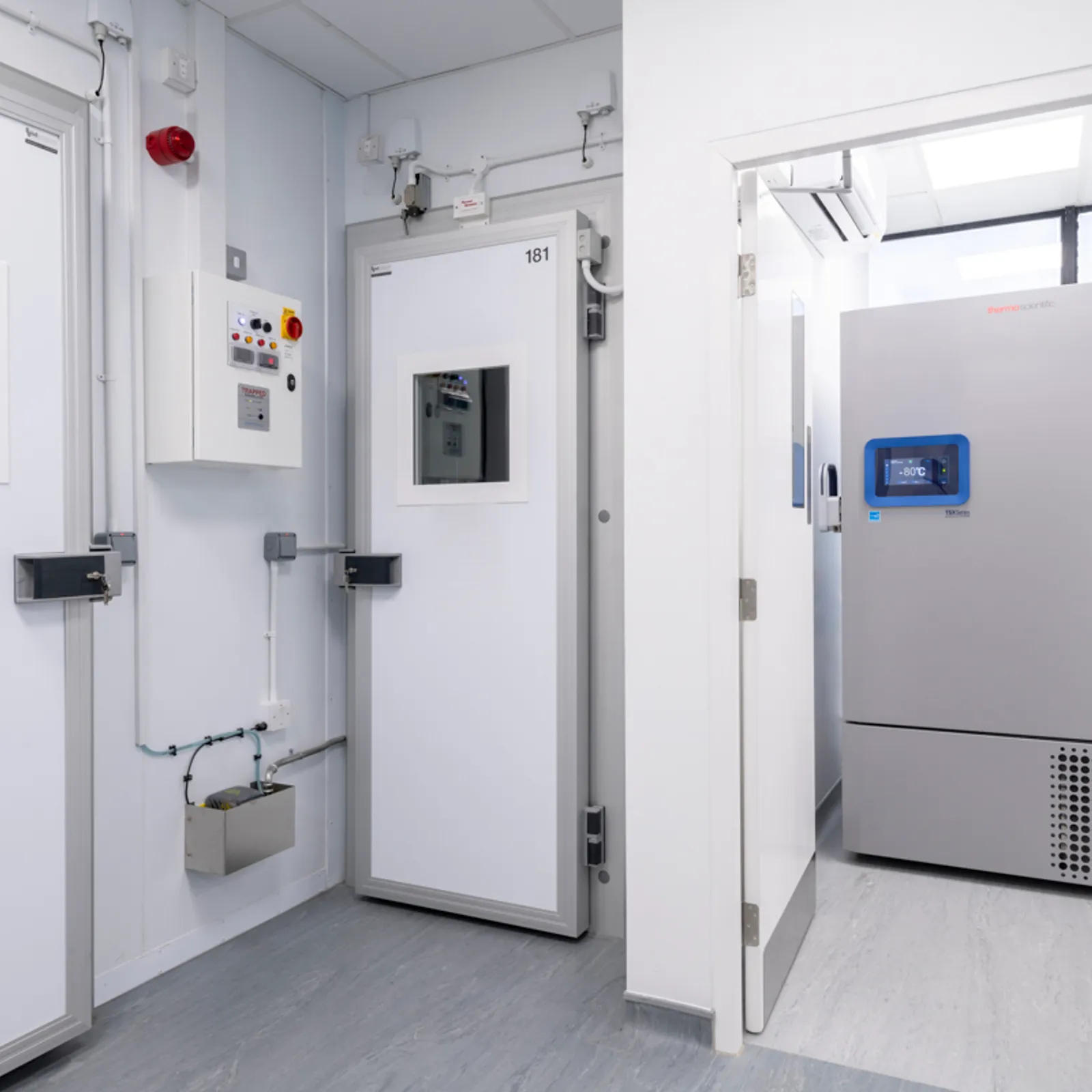
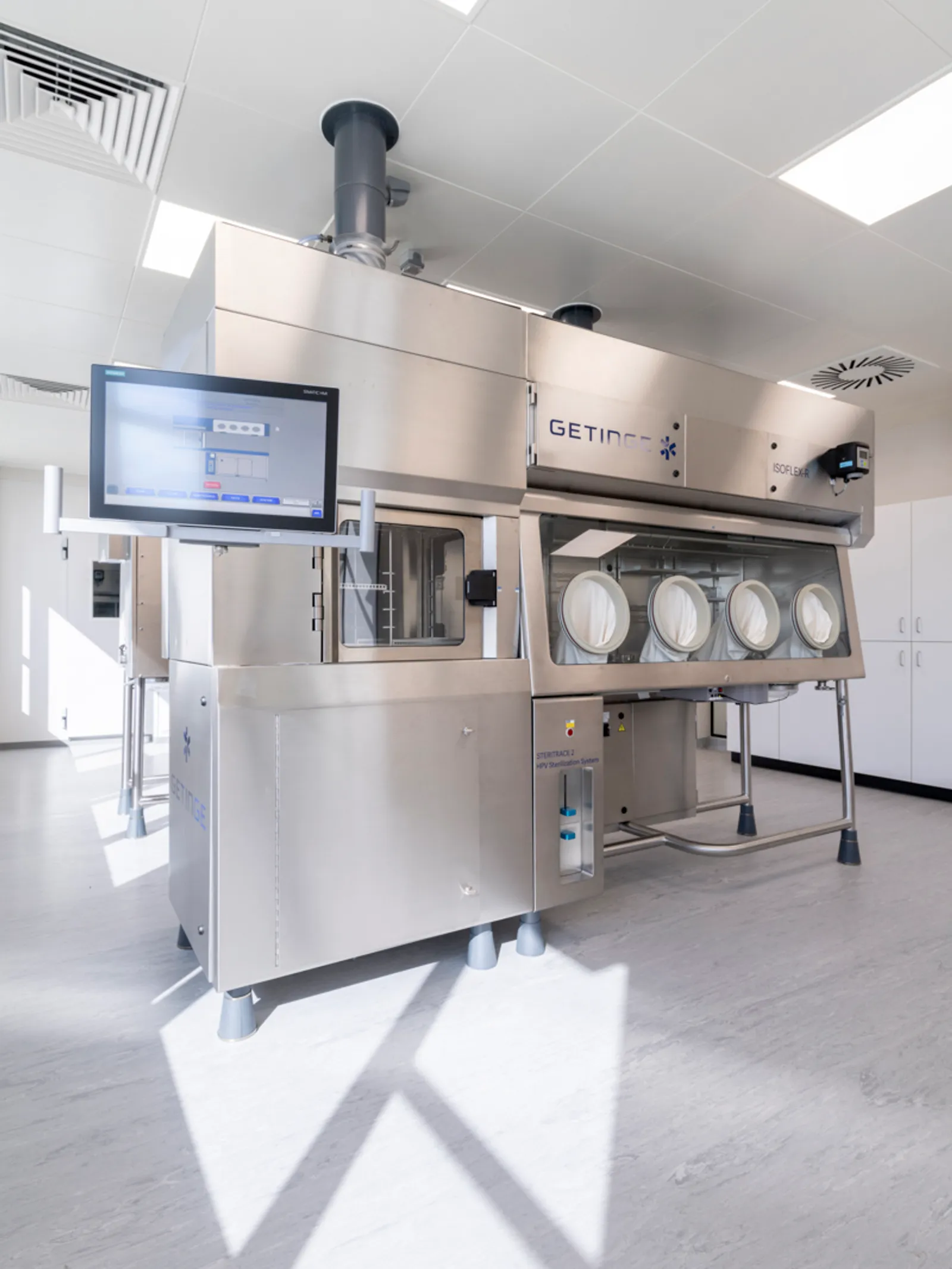
A lab with potential
Biosafety, equipment installation, lab layout, technology integration, chemical storage, and capacity. We aim to produce a thorough, efficient, and intuitive laboratory design & fit out solution, combining multiple functions all of which work symbiotically together.
Our laboratory design team provides
We create labs for clients throughout the UK and across mainland Europe. Speak to us about your lab design requirements and ideas, and we’ll design the lab you need to reach your potential.
01.
Consultancy
We start with your specific needs. Understanding what you want to achieve day in and day out helps us prepare a truly bespoke solution towards your laboratory design. We can provide a guiding hand at every stage of the process, bringing together your vision with our knowledge of effective lab design & fit outs.
02.
Breadth
We have experience working with labs in life sciences such as microbiology, chemistry, clinical, quality control, education, and industrial labs for engineering, pharmaceutical, electronics, and R&D. There's virtually no subsector we haven't dipped our toes in.
03.
Integration
Our team is highly skilled in providing a complete solution, taking care of everything. We start with construction solutions and mechanical, electrical, and plumbing work right through to furnishing and equipment coordination.
04.
Compliance
We carry out regulatory compliance checks to ensure your laboratory is in line with the requirements and legislation of IOSH, COSHH, ADCP, Pressure Systems Regulations, and others; assisted by trained advisors to make sure every box is ticked.
Projects across a range of sectors
Related Case Studies
Laboratory Design FAQs
What laboratory environments does Area have experience designing?
Our experience in laboratory design has given us the skills to adapt to virtually any project. We have particular experience designing for clients in pharmaceuticals, natural sciences, R&D, and industrial sectors. Laboratory clients we’ve worked with include Vertex, BioPure, Thermo Fisher Scientific and Becton Dickinson.
How can we ensure we are following British Standard laboratory guidelines?
You don’t need to worry about adhering to British Standard laboratory guidelines and health and safety compliance. We ensure all bases are covered, and every box is ticked throughout every project stage.
Our team is knowledgeable and experienced in all local guidelines in the UK and across mainland Europe, closely following, and adhering to all regulations when designing and delivering your laboratory space. Find out more by visiting our dedicated Laboratory Design website.
How can a well-designed laboratory fulfil its effectiveness?
A well-designed laboratory should consider all the varied aspects of daily operations in a way that promotes workflow through ergonomics. The laboratory should be large and spacious enough to accommodate the total capacity of users in a way that doesn't impede focus, productivity, efficiency, and safety.
Does Area have experience designing laboratories for different biosafety levels?
We have produced laboratory solutions for spaces at biosafety level (BSL) 1 and 2, including Becton Dickinson. We built a space divided into nine separate areas functioning as a phlebotomy laboratory facility, a decontamination room, and technical services facilities, all isolated to eliminate the cross-contamination of air and fluids.
How do different laboratory layouts differ?
Laboratory layouts differ quite a lot to accommodate the needs of their organisations. Here are three main layout types:
- Fixed bench layout: a standardised lab design, usually applied in schools, with benches fixed to the floor, usually arranged so that all users face the same direction.
- Flexible layout: a number of pedestals or islands are fixed to the floor that supply necessary drainage, electricity, and gas. Furniture can be positioned around these points and moved at will.
- Bespoke layout: a layout designed entirely for the purpose of your organisation, incorporating fully customised elements and functionality.












