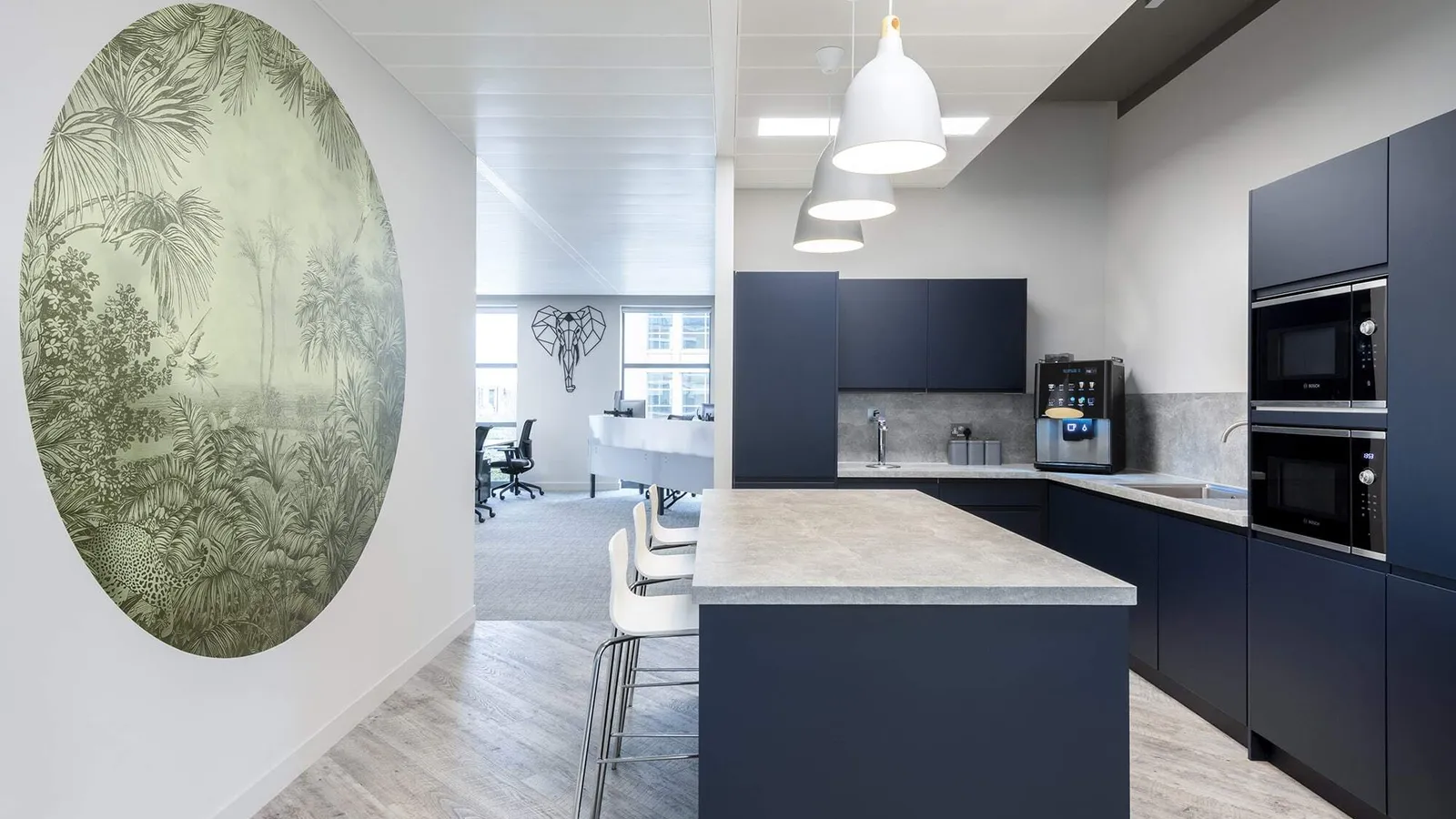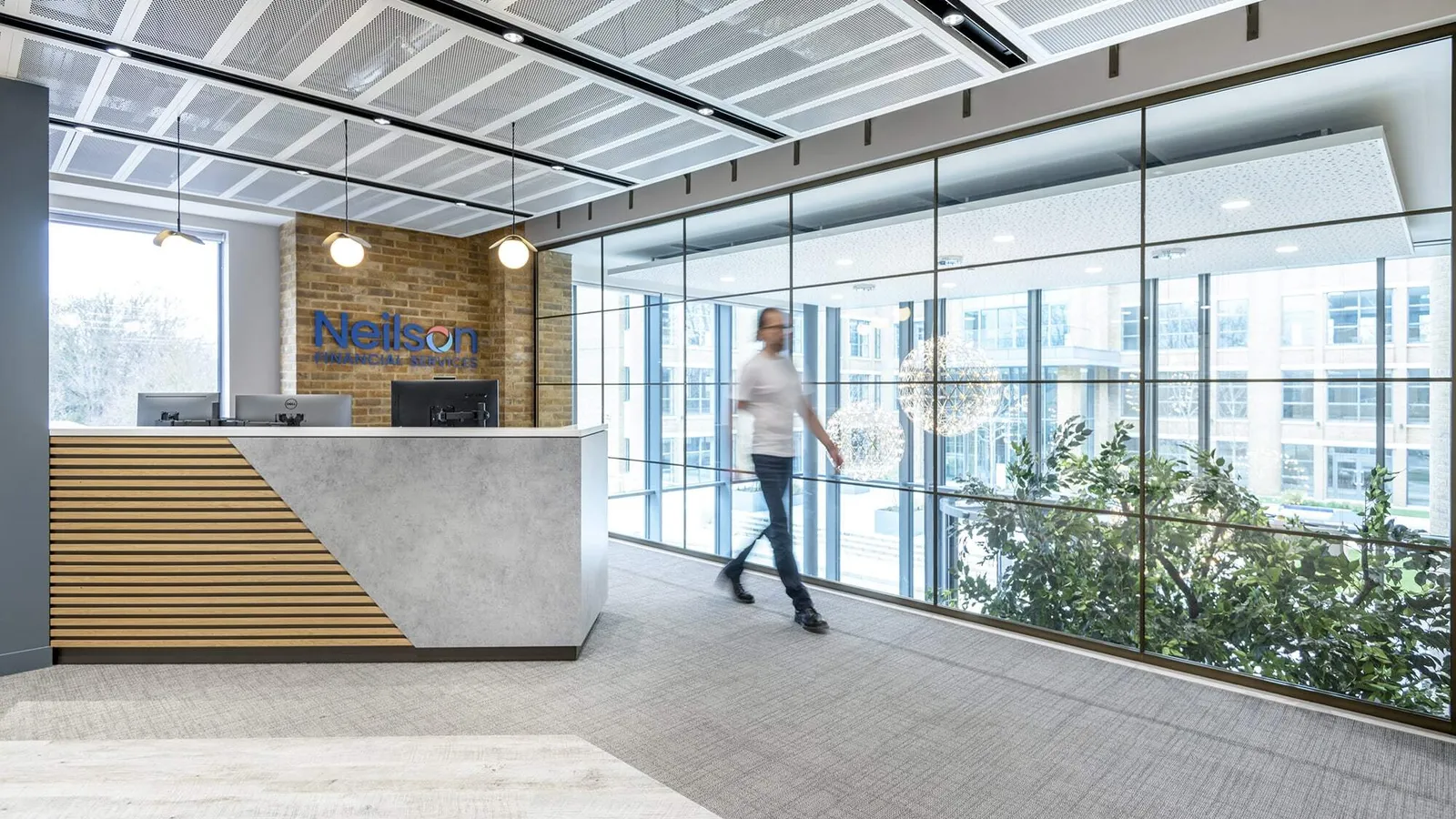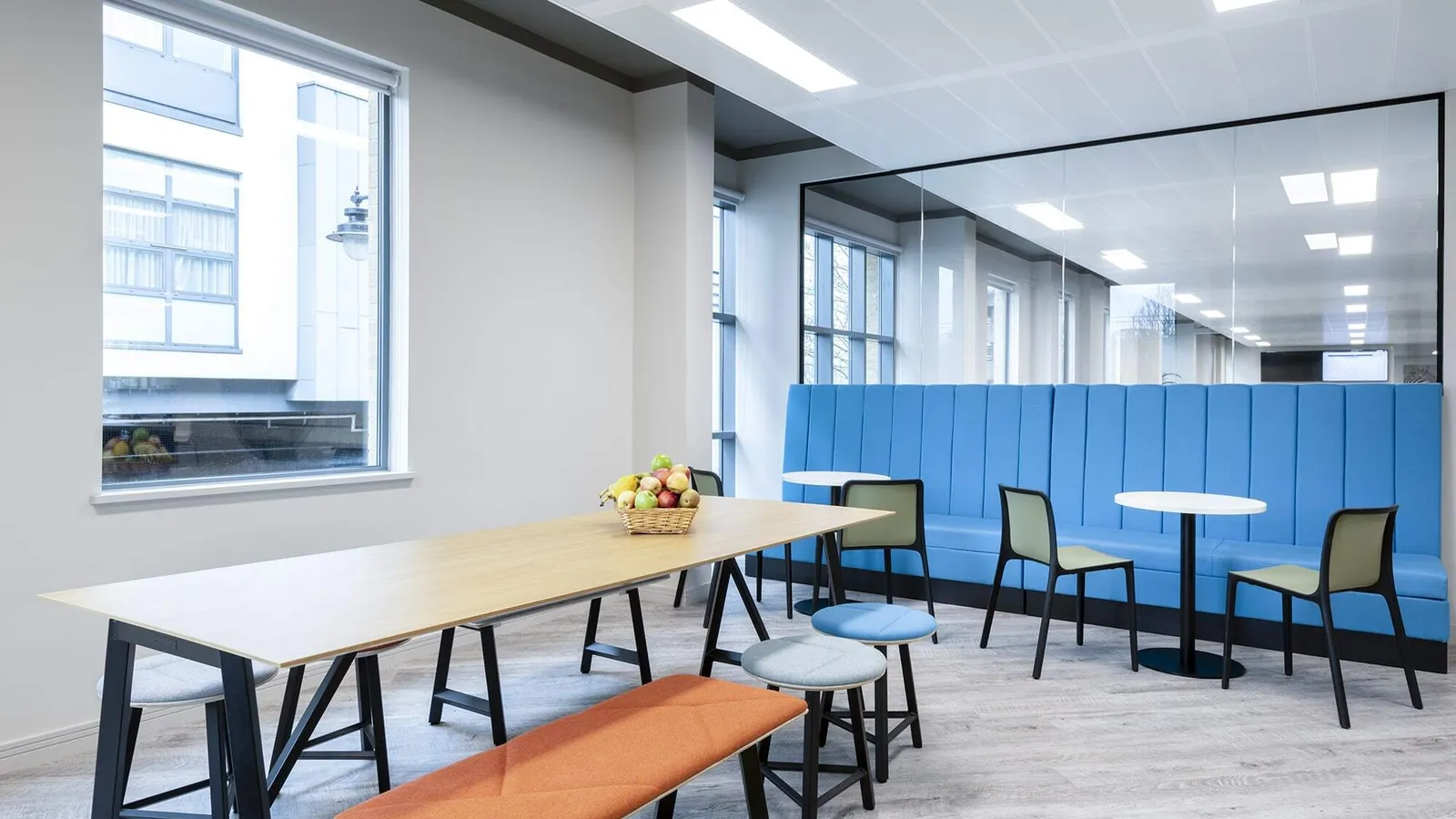Neilson Financial Services
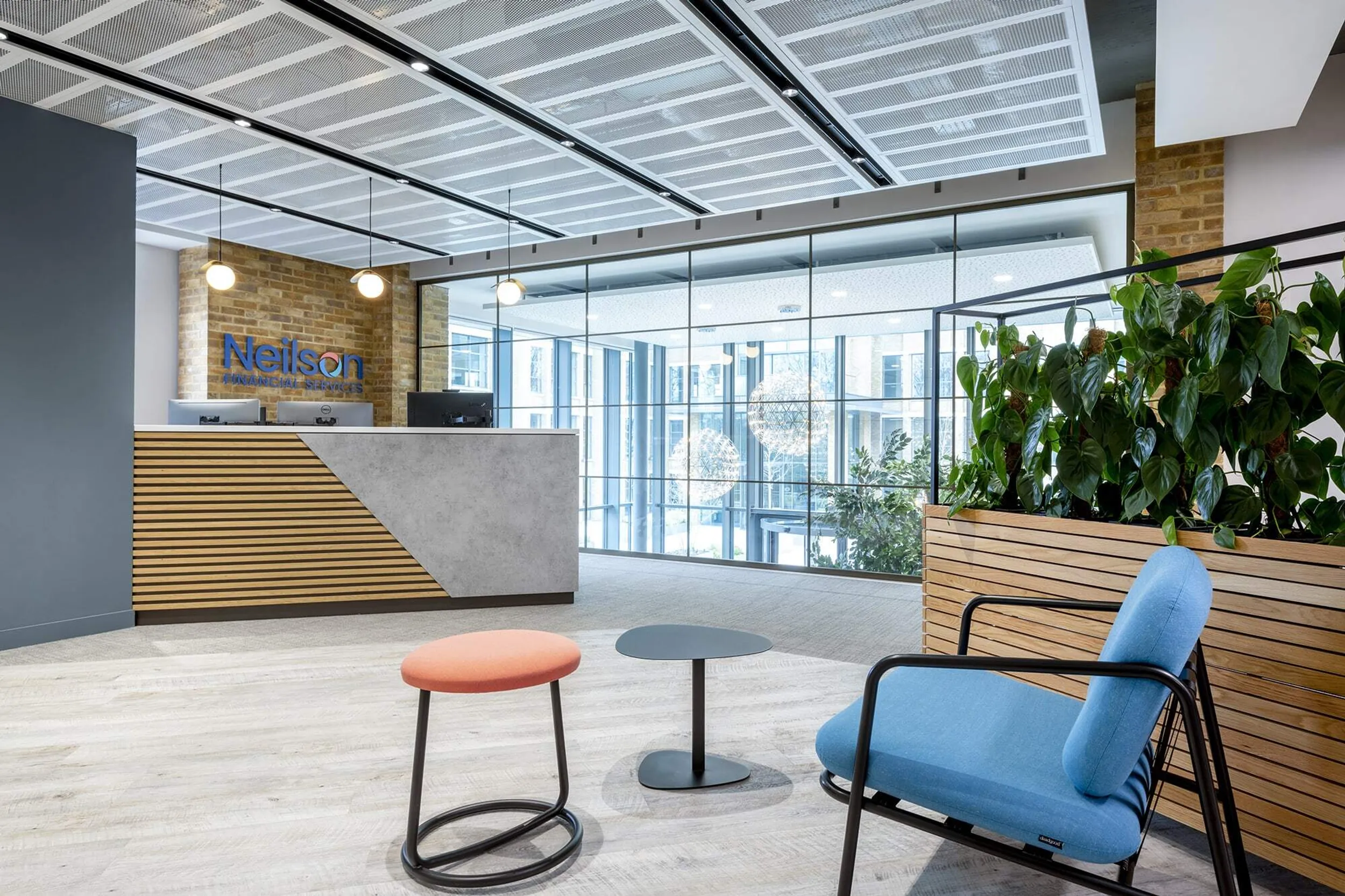
Motivated by the need to better support their culture and new hybrid working styles, Neilson Financial Services embarked on a journey to revitalise their workplace, focusing on communication and community.
Client
Neilson Financial Services
Services
Office Design, Construction
Size
7,600 Sq ft
Location
Windsor, UK
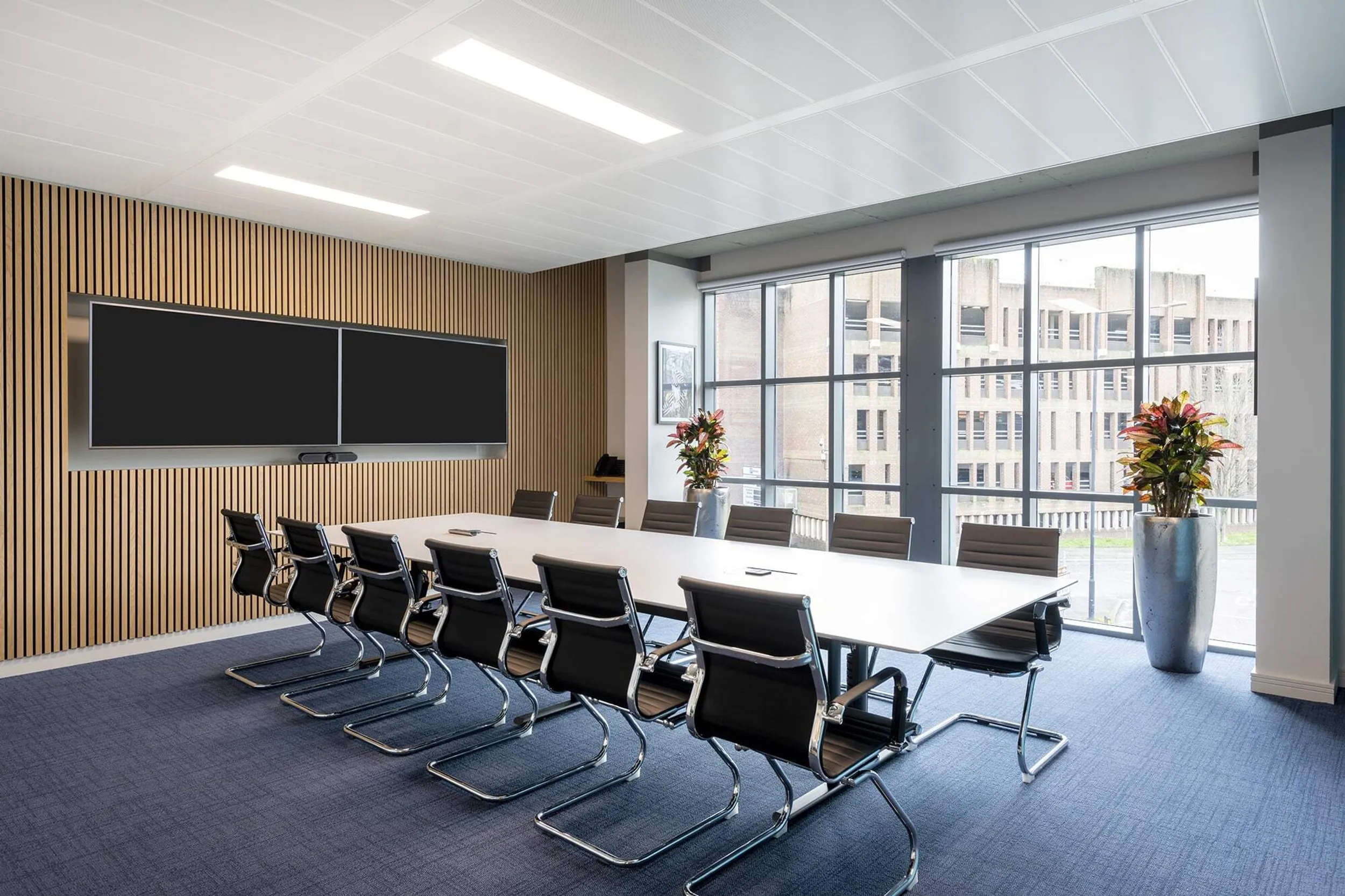
The brief
Having previously been spread across an awkward footprint which was not conducive to collaborative working, the team at Neilson Financial Services were eager to knock down the walls in favour of an open-plan environment with neighbourhoods to cater for a variety of working styles. This was an exciting opportunity to unite their people and create an environment where their ‘Neilsoners’ felt proud to come to work.
Area has a long-standing relationship with Neilson Financial Services, having successfully delivered their existing workplace in Slough. We have a comprehensive understanding of their business and culture which has ensured this project is refined to deliver the very best design outcome.
The solution
Neilson Financial Services’ workplace had to be a physical reflection of their brand and visual identity. The result is a space that encourages a ‘personal user journey’ through the nooks and corners of their three key zones. The first is the ‘migration zone’ with an open plan reception space and adjacent tea point. The second is the ‘congregation’ space with a variety of meeting rooms and touchdown desks. And the third? The ‘watering hole’ complete with kitchen and breakout space.
We used various floor coverings to create individual spaces in the landscape, with a naturalistic colour palette and organic materiality woven throughout, providing employees and visitors with a visually stimulating journey around the office. Our design team developed a scheme that subtly evolved throughout this narrative. From the light and spacious reception to the smaller collaborative and focus areas, where large windows connect the office to the environment outside. Low partitions separate the desks from the surrounding neighbourhoods – organised along a central pathway to encourage a shift in thinking when passing from one to the other.
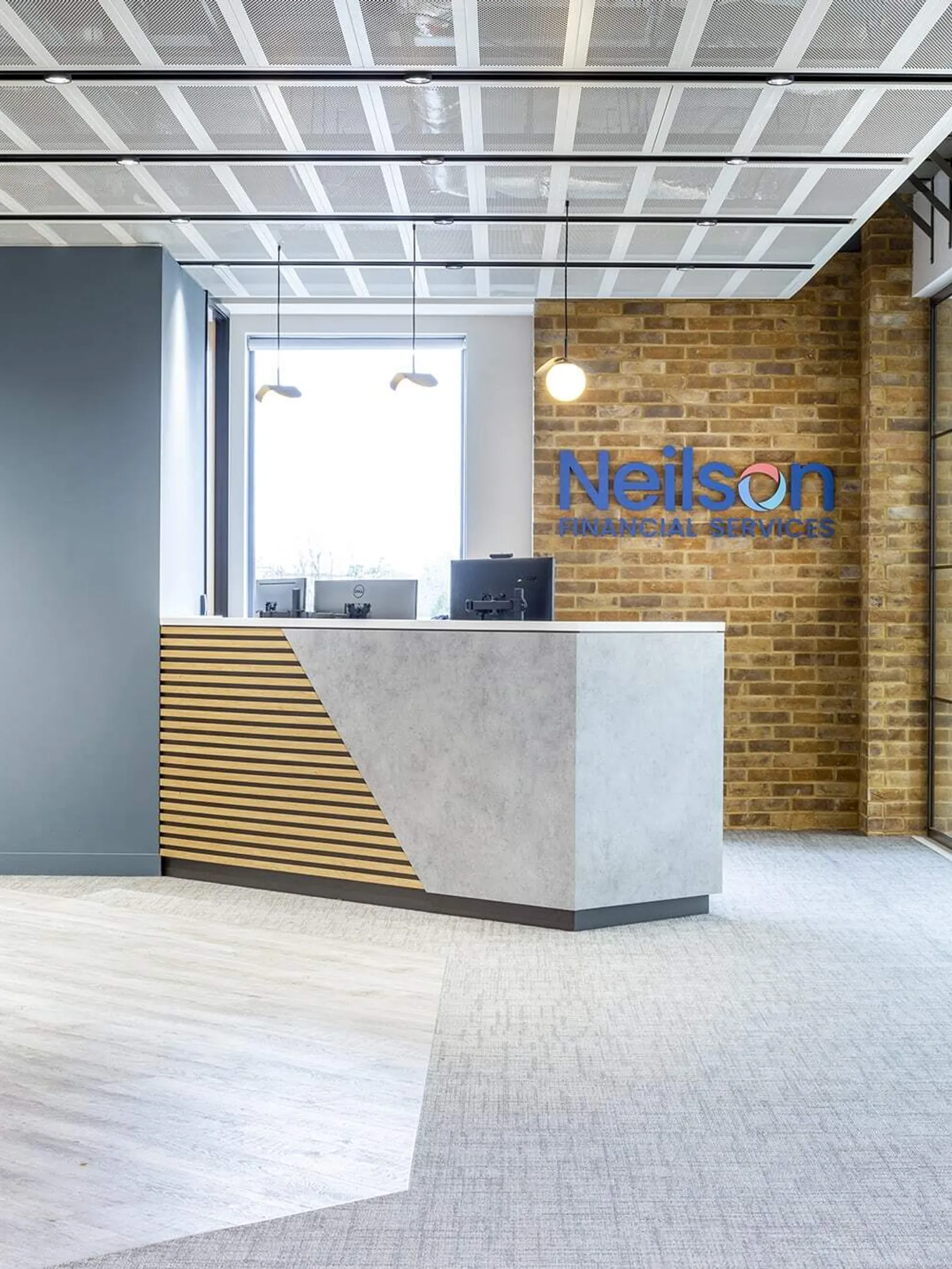
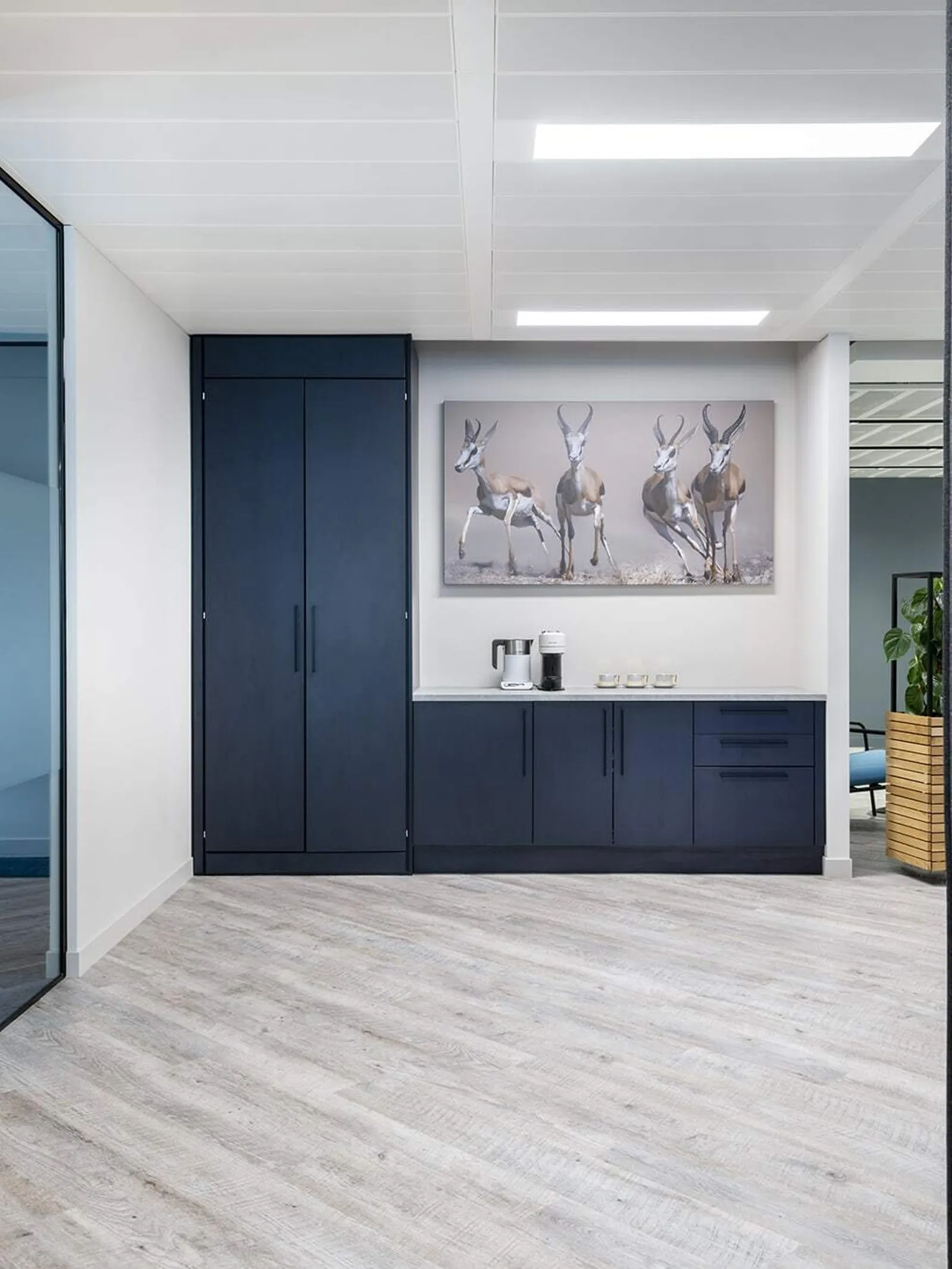
Project insight
With the rise of working at home and nomadic third-space working, offices must offer a strong attraction for employees – the opportunity to interact with others. Here, the aim was to enable better collaboration and connection with plenty of choice in workspaces. Having knocked down the physical and social barriers, ‘Neilsoners’ are now able to collaborate and interconnect more spontaneously.
This new space has not only delivered on the desired aesthetic but has enabled a more flexible, modern working platform for the Neilson Financial Services team to connect and thrive in – representing their commitment to supporting the wellbeing of their people and future workforce.
