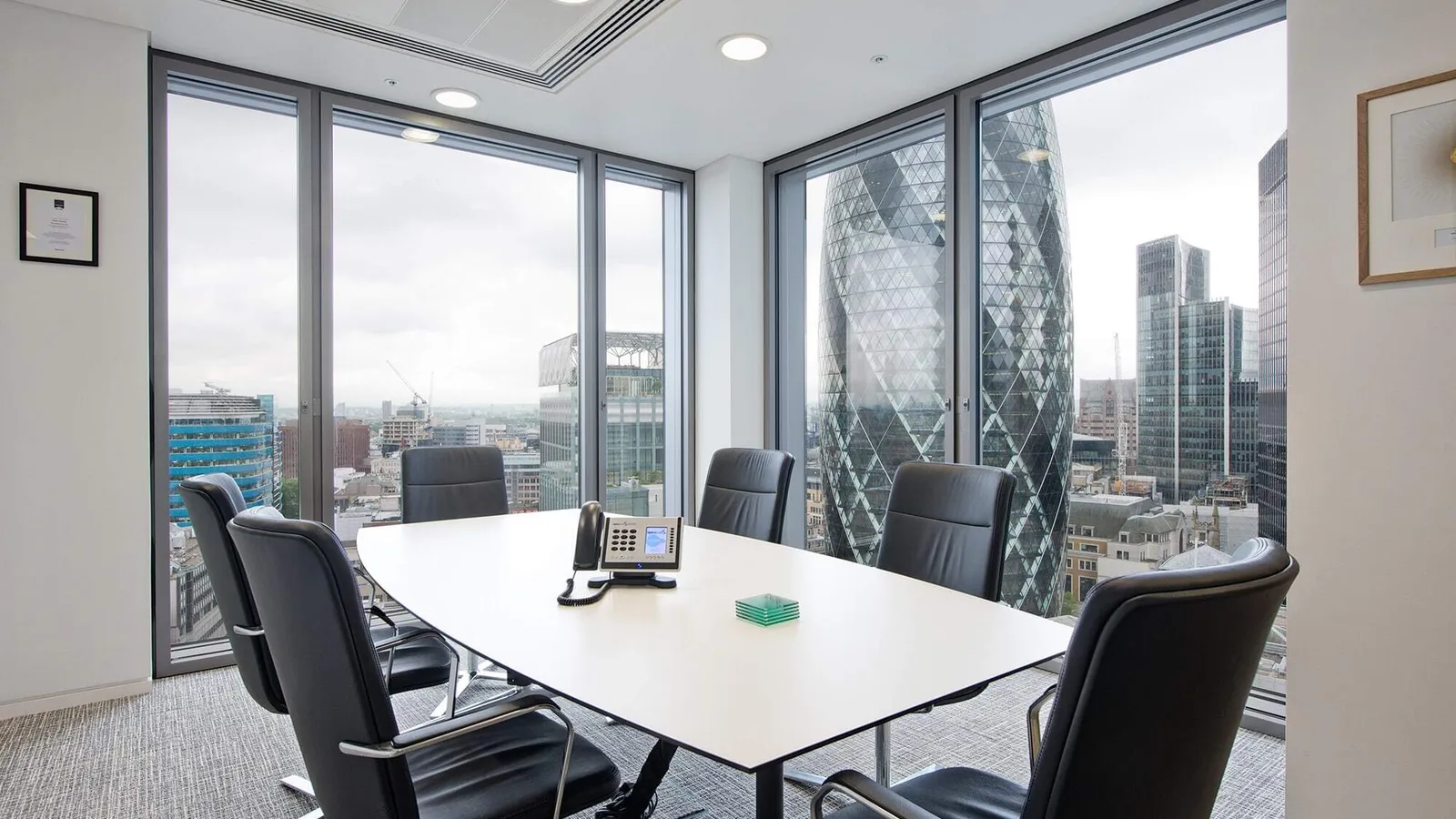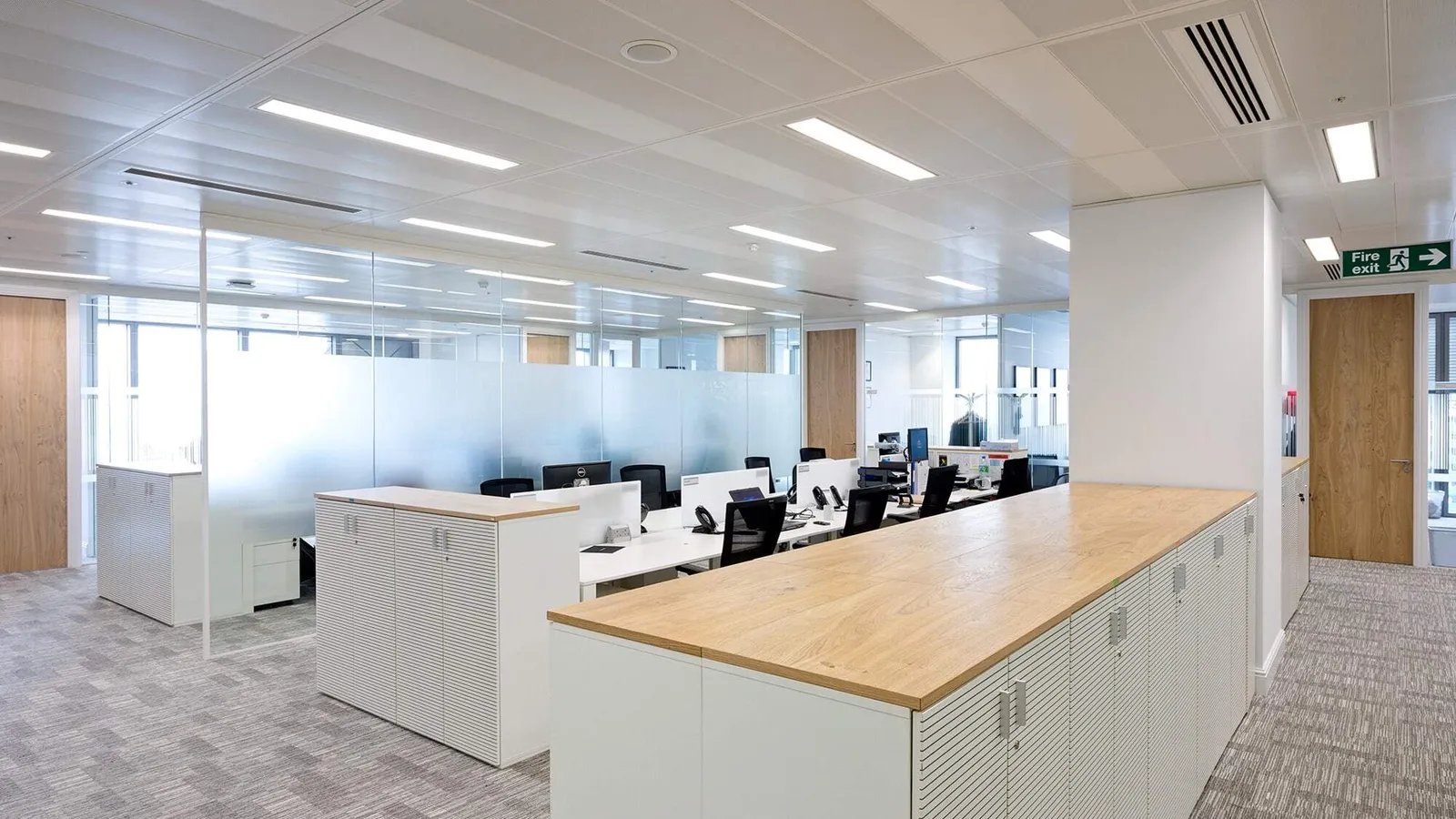Openwork
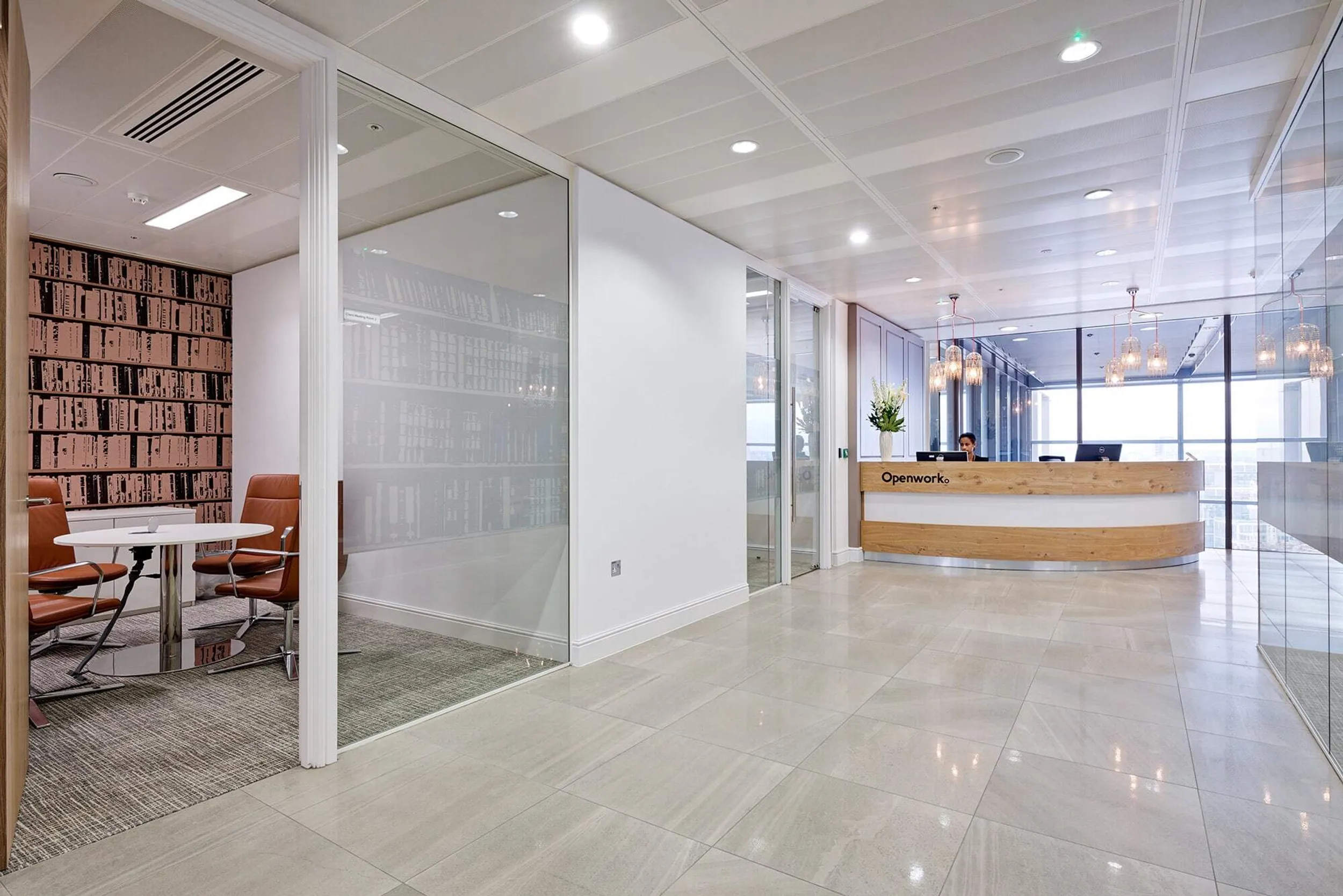
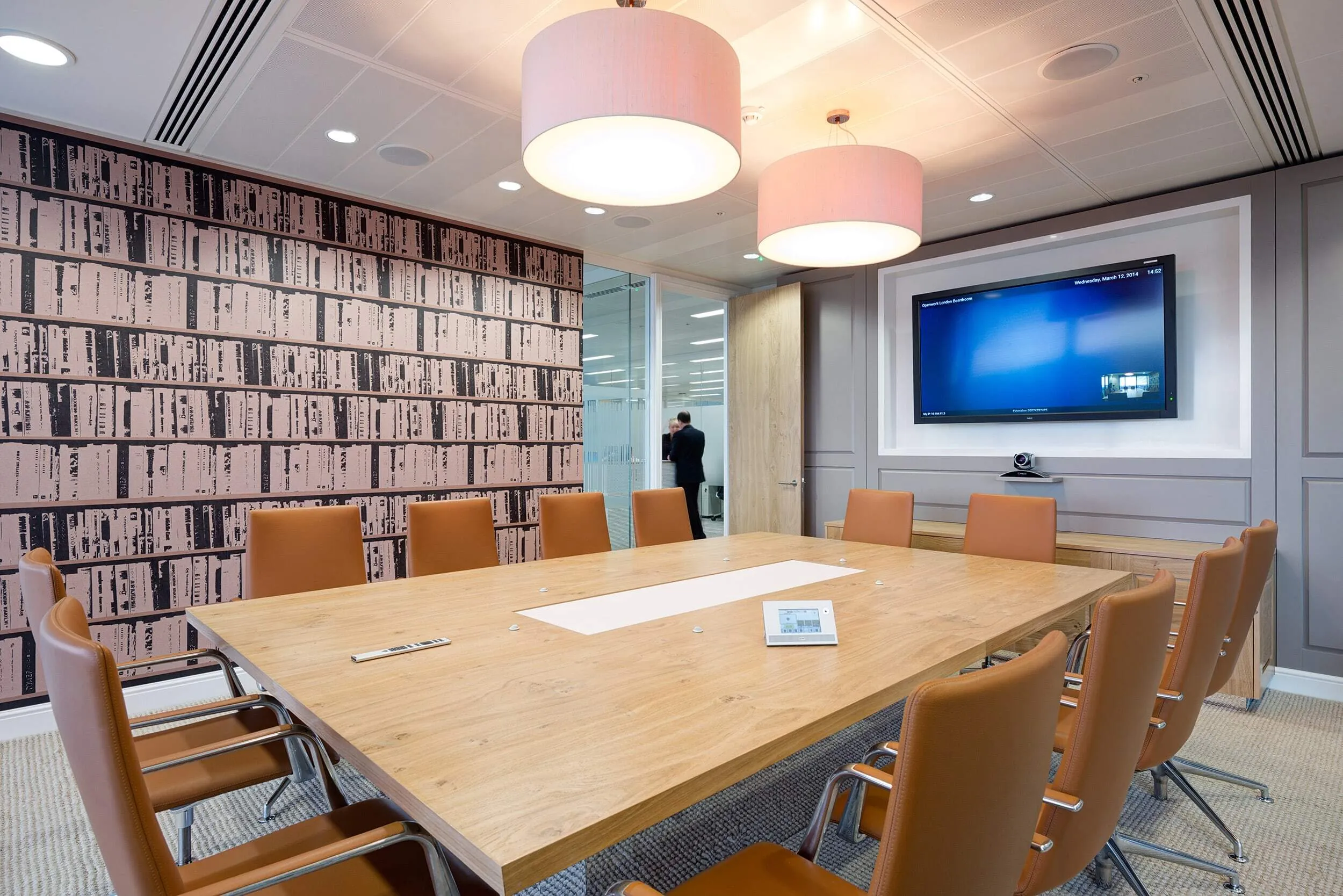
The brief
Openwork, one of the largest UK financial advice networks, wanted to create a London drop-in co-working space for their financial advisor clients, who could in turn invite their own clients for meetings.
The solution
Working closely with the landlord and client throughout this project, we created a modern office with the feel of a boutique hotel. To achieve this, we used striking chandeliers in reception, meeting spaces with painted wood panels, feature wallpaper, stylish furniture and funky antique light installations made of safety pins and designed by a local artist.
The office is modular, so that each financial advisor has their own workspace to provide confidentiality and comfort. To maximise natural light throughout the building, the workspaces are mostly open plan with glass partitions for meeting rooms.
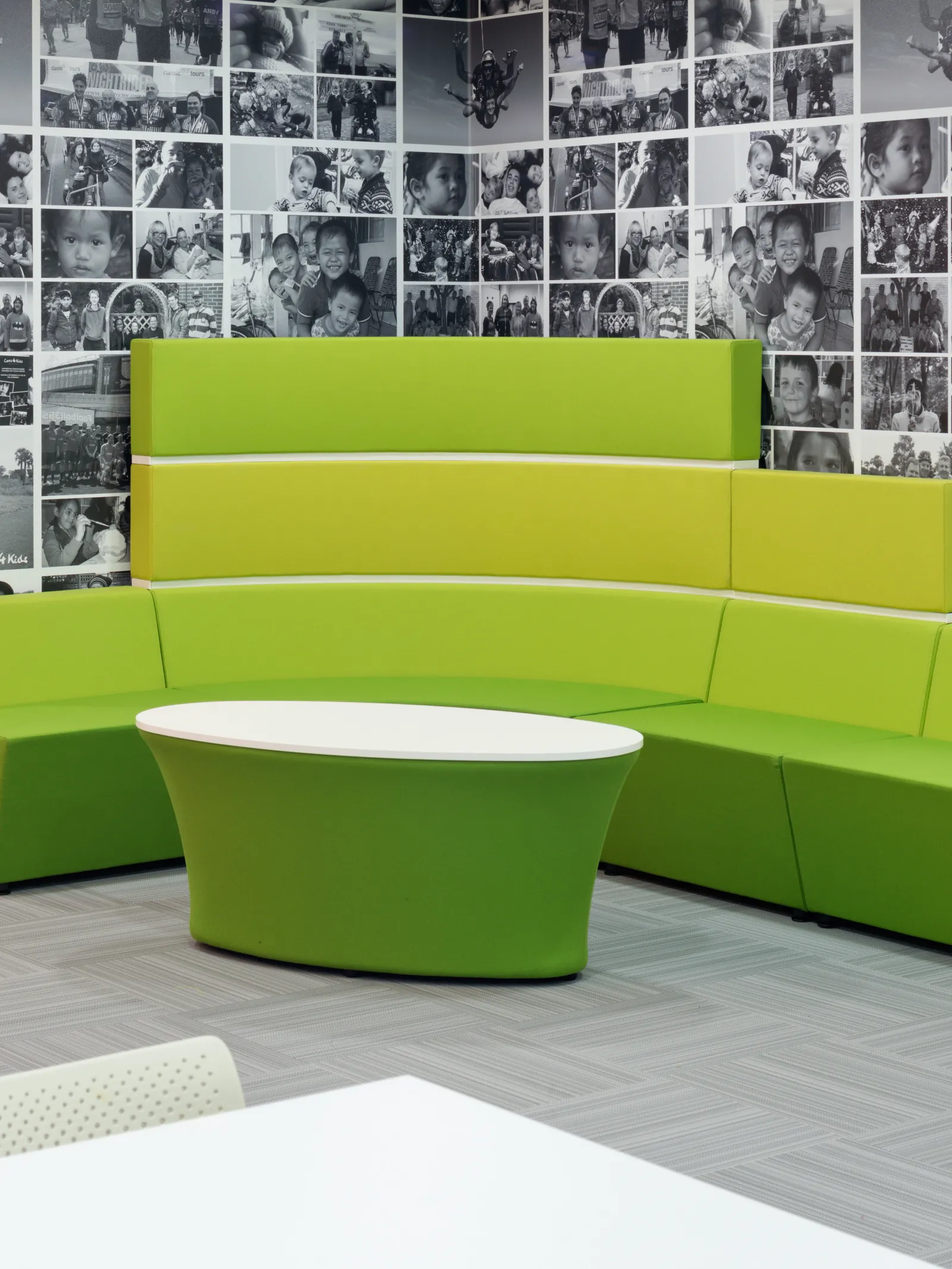

Project insight
As with its new Swindon office, Openwork involved all of its stakeholders throughout the project. To map their requirements and involve them in the process, focus groups and workshops were held to review materials and furniture. Feedback on the new space proves this approach worked very well.
