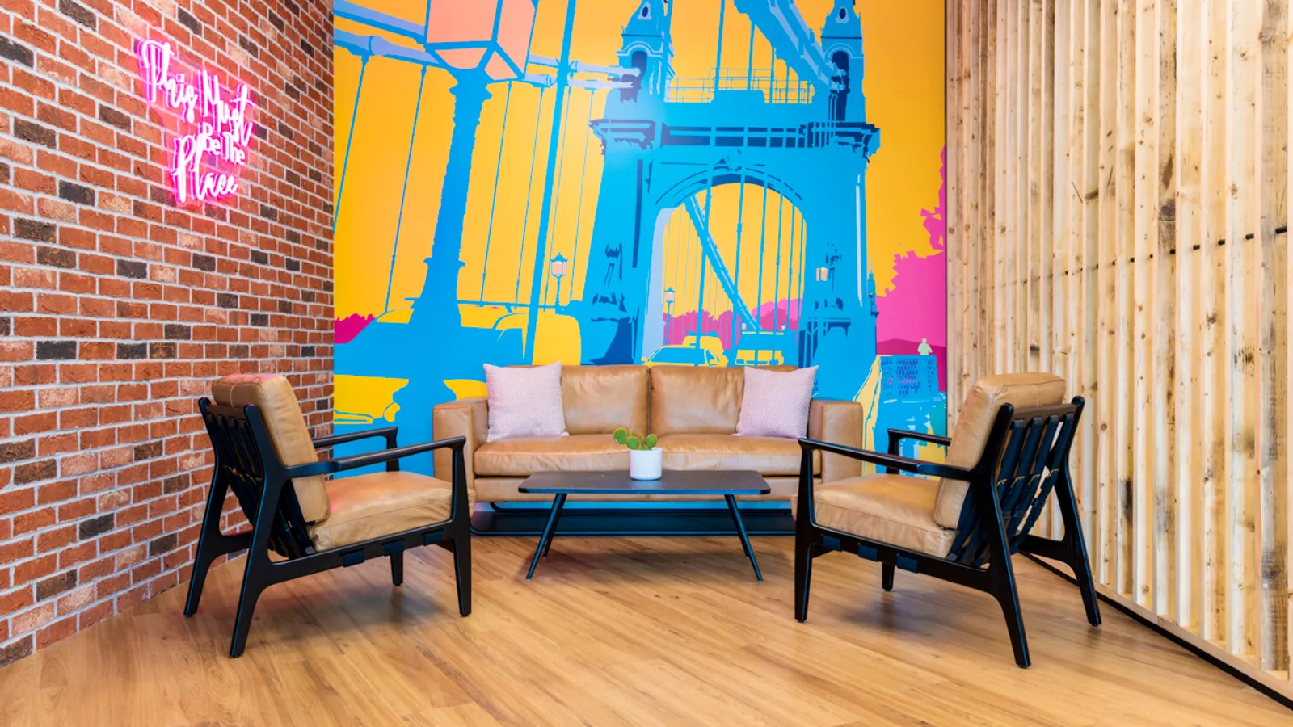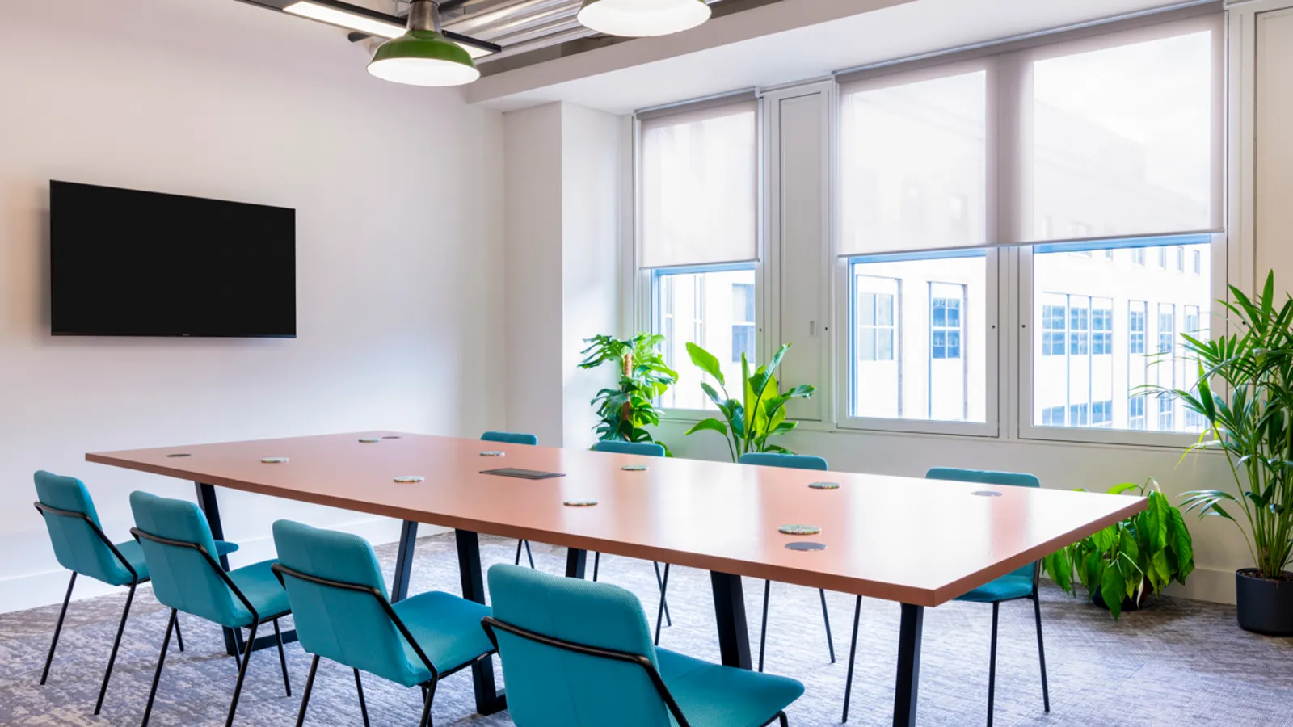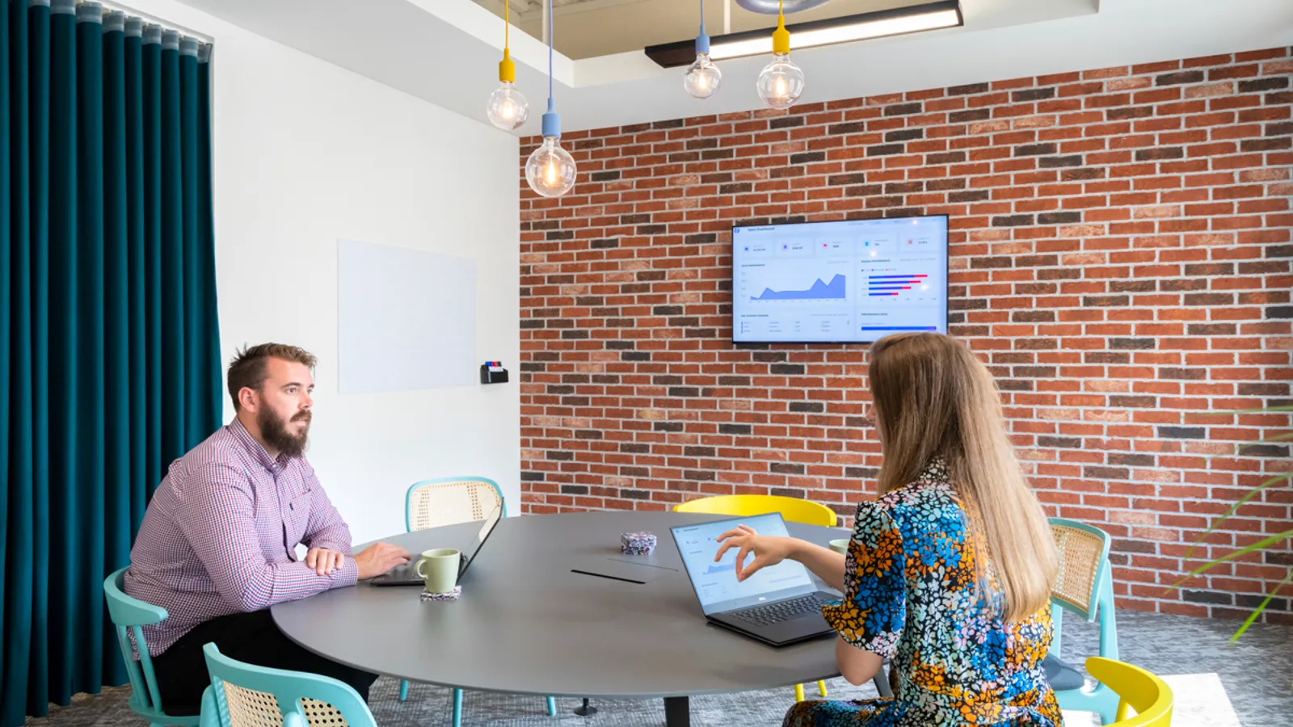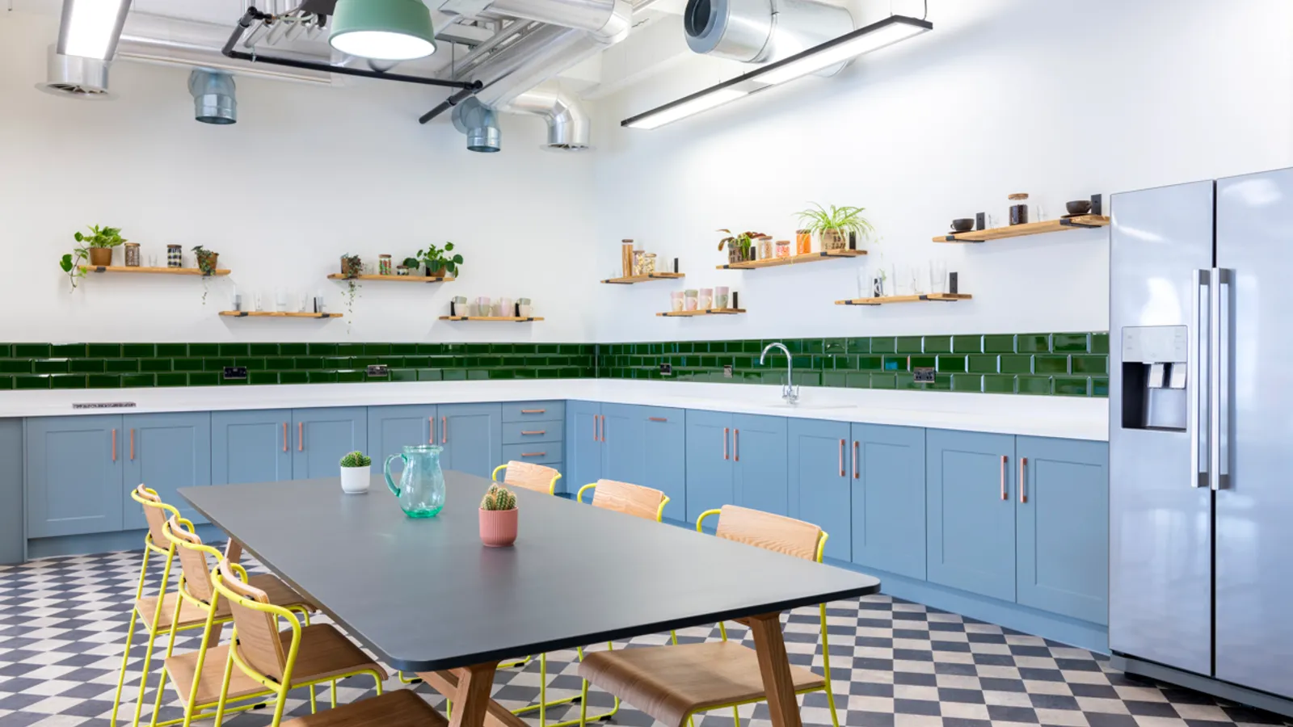Queen Caroline Street
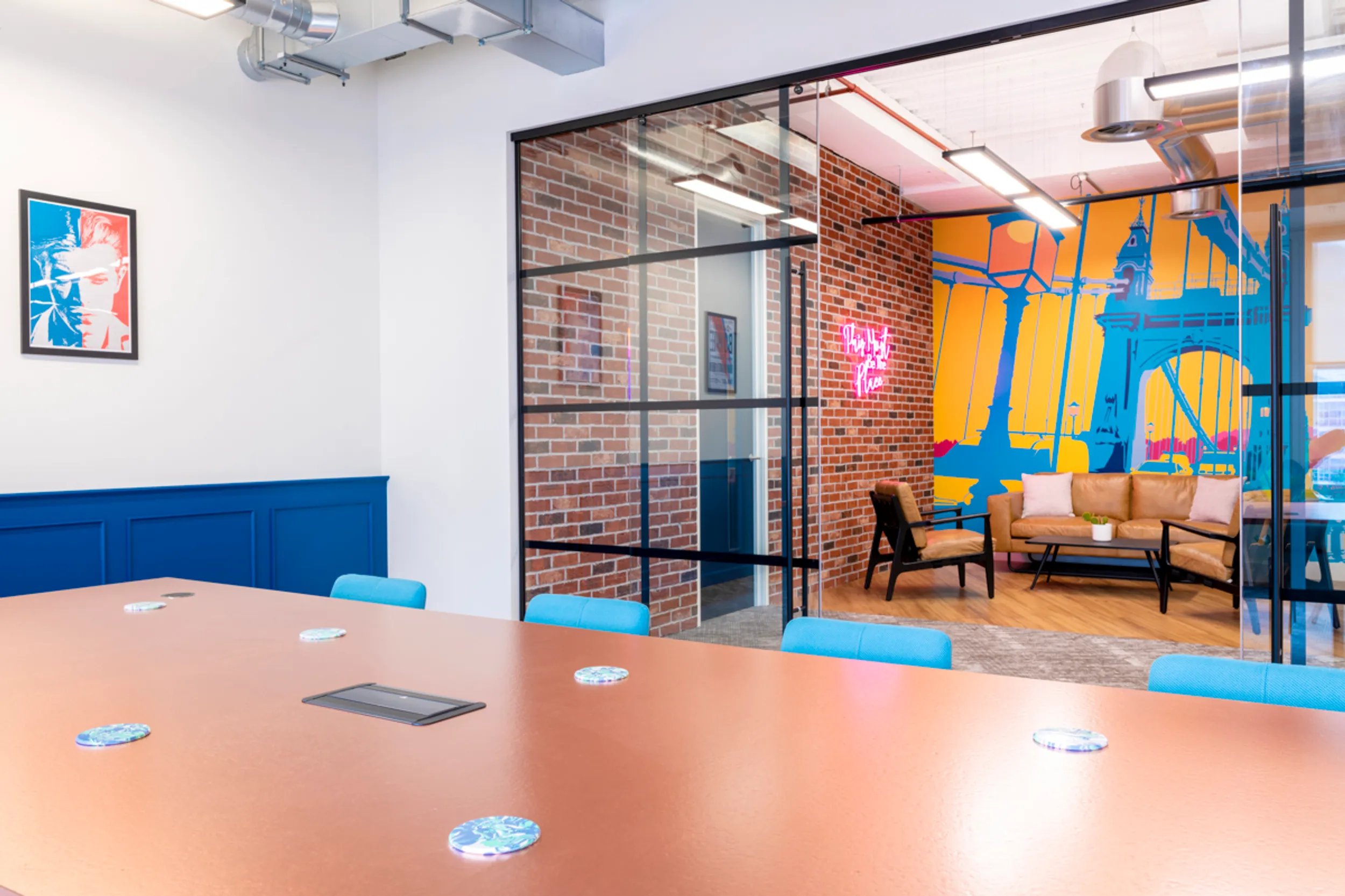
Returning client, Landid, asked us to deliver a workspace that focuses on collaboration in their 1 Queen Caroline Street (1QCS) building. As a real estate developer, Landid wanted to use the space to showcase their wider UK offering – to give prospective tenants something a little bit different by bringing the ‘wow factor’ and adding a truly beautiful piece to their portfolio.
Client
Landid
Services
Office Design, Construction
Size
4,000 Sq ft
Location
Hammersmith, UK
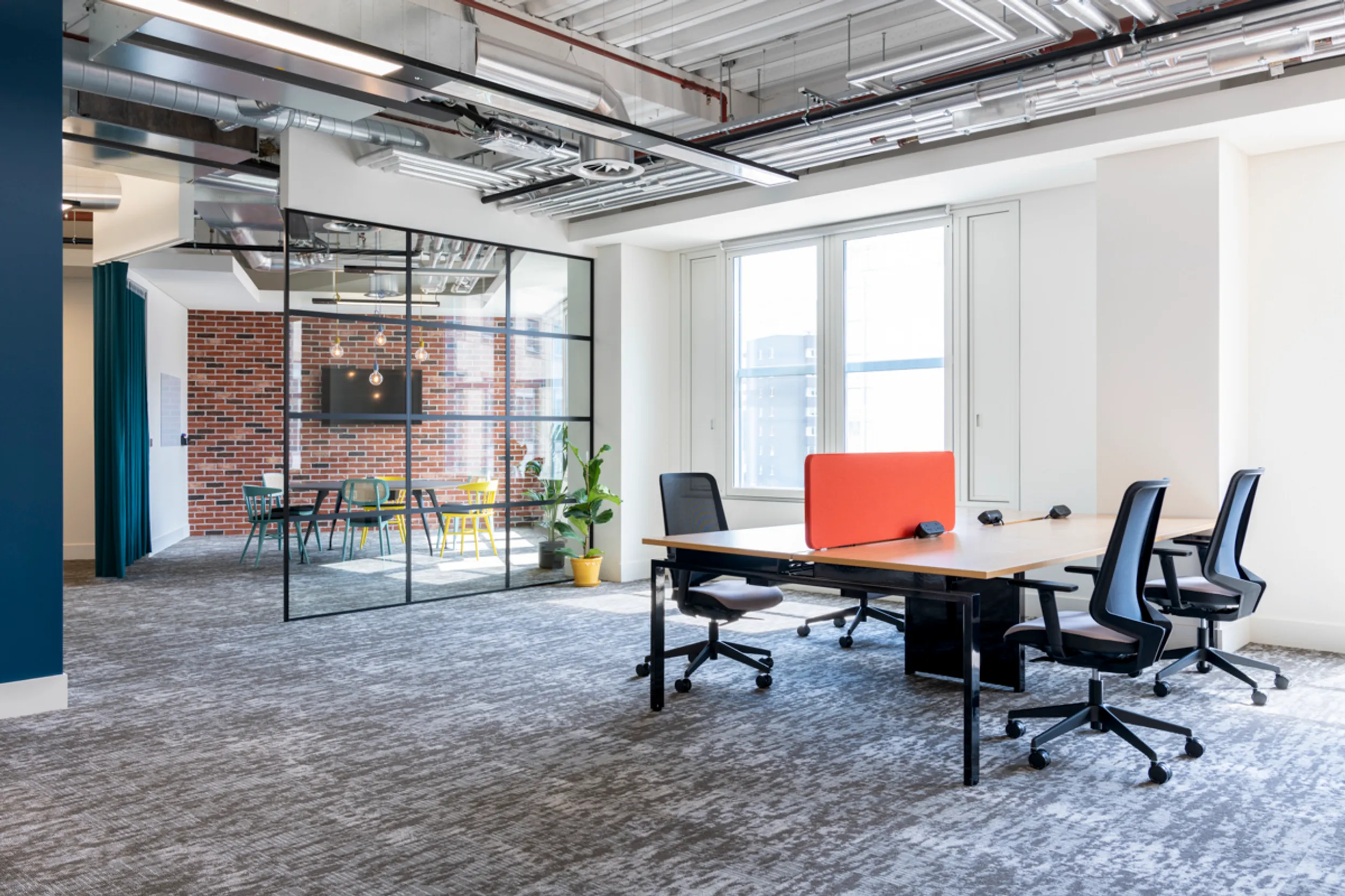
The brief
This brief builds on our existing relationship with Landid, having collaborated on a variety of projects throughout the UK, including the 6th floor communal club room and terrace of 1QCS. We knew that they wanted to combine different products and working spaces to create a comfortable environment built for flexibility.
The key was for users to have the ability to easily plug-and-play wherever they chose to work within the space.
Sustainability was at the heart of the project, with a desire to integrate biophilia - that is, the innate human instinct to connect with nature and other living beings - and avoid the use of virgin plastics throughout the building. Handmade items prompted the design direction, and influences were taken from aspects of local architecture, such as the Lyric Hammersmith Theatre and The Apollo. The mission was to source recycled materials or reused pieces wherever possible.
The solution
Drawing inspiration from the rich culture that Hammersmith offers, we created designs influenced by the graphic from 1QCS’ own front door – the iconic Hammersmith Bridge.
We challenged traditional office themes to create a purposeful, yet relaxed boardroom; a multi-functional collaboration space; and a state-of-the-art kitchen breakout area. Pops of colour and a diverse range of surface materials are complemented by artwork from local artist, Darren Azgard.
Separating the boardroom with a wall of glass allows light to flow freely through the space whilst creating the privacy a meeting space requires. Artwork inspired by Ziggy Stardust adorns the wall above blue panelling, designed to soften the space.
Neutral walls are brought to life with brightly coloured chairs, lush greenery and two overhead pendants repurposed from a pre-1960’s Manchester textile factory. Copper hardware detailing, influenced by Hammersmith’s notable ARK building, completes the renovation.
Continuing the local theme, we set sit-stand desks with mobile charging ports against London Stock brick walls and allowed the tall ceilings to bring an airy, light feel to the space. The emerald green kitchen tiles represent the capital’s metro influence and attractive shelving provides a streamlined space for mug storage and leafy plants.
The blinds and carpet are made from sustainably sourced fabric solutions, and Smile plastics – 100% recycled, would-be waste materials – are integrated throughout.
The aesthetic is finished with recycled plant pots, ceramic features and a contemporary ‘This must be the place’ neon sign.
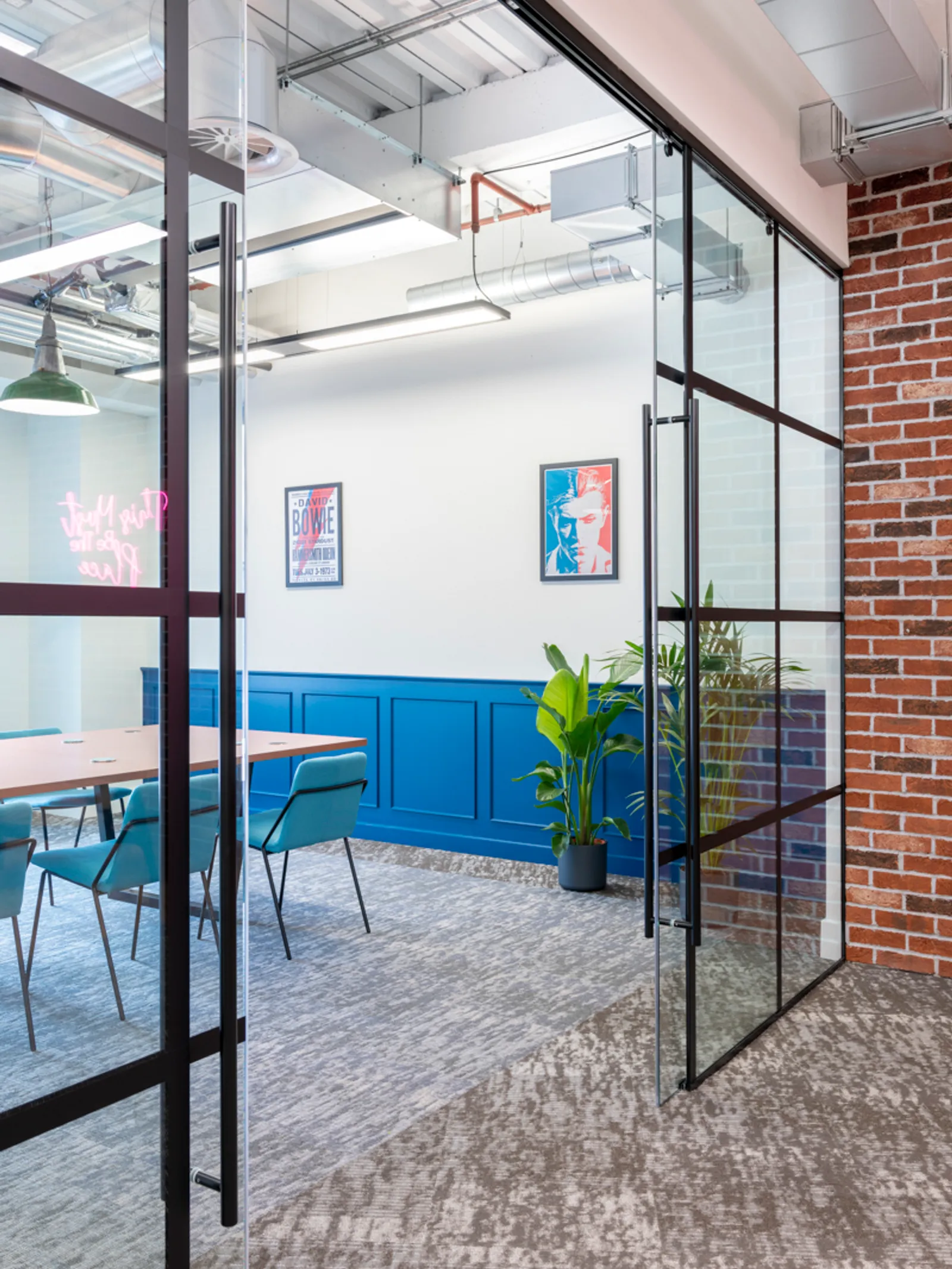
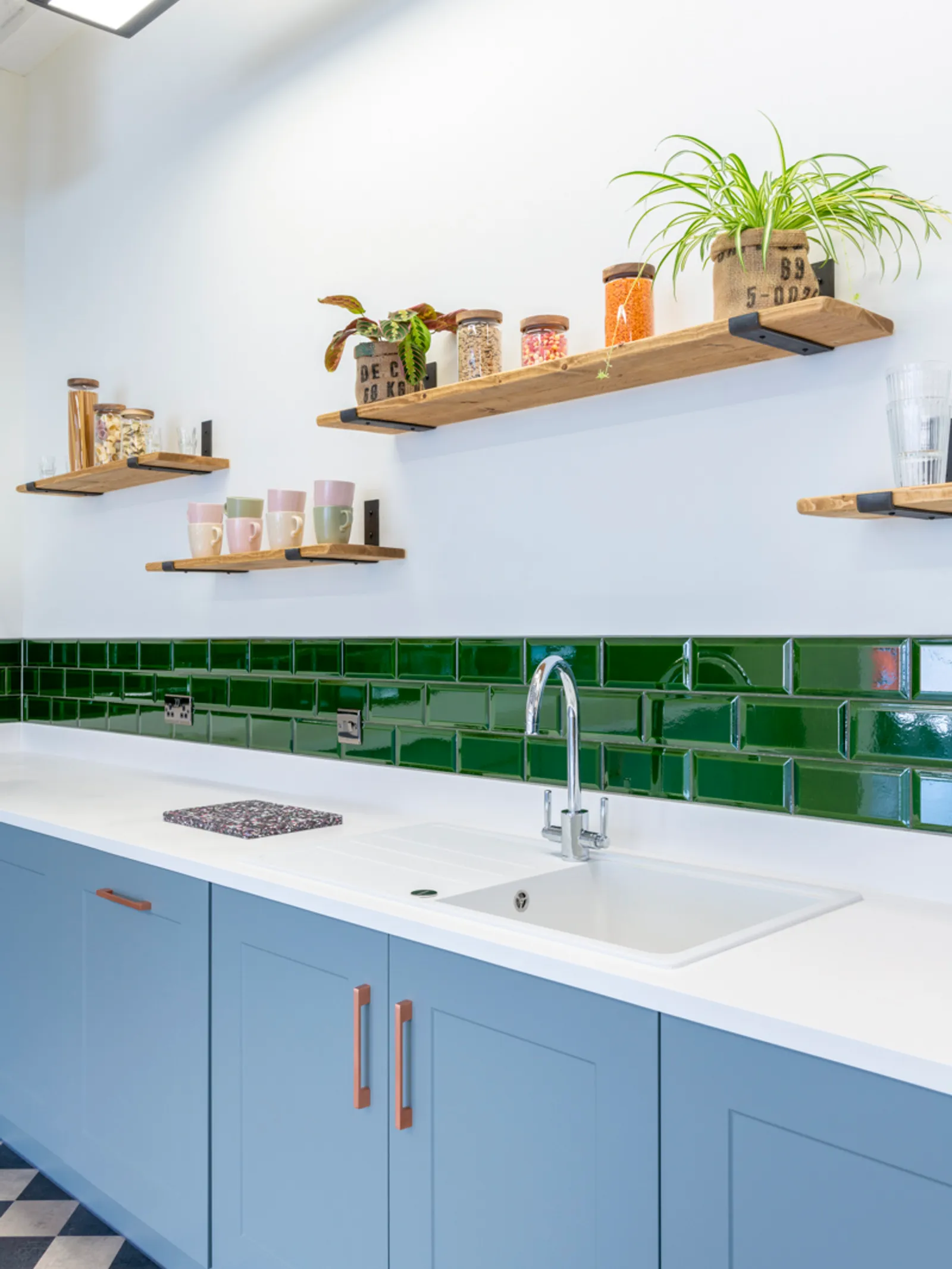
Project insight
Our team ensured environmentally conscious design decisions at every turn. From the timber flooring – reused cork – to the scaffold board sourced from construction sites, used for the boardroom panelling.
A mix of vintage and contemporary lighting details provide character throughout the space to offer the ‘wow factor’ that Landid desired. Special care to utilise natural light helped to bring the outside in, with touches of foliage in every area and colour palettes intended to boost tenants’ connection to nature.
Recycled plastics and sustainably repurposed fabrics ensure that this workplace meets BREEAM standards and holds its ‘B’-rated EPC certification.
