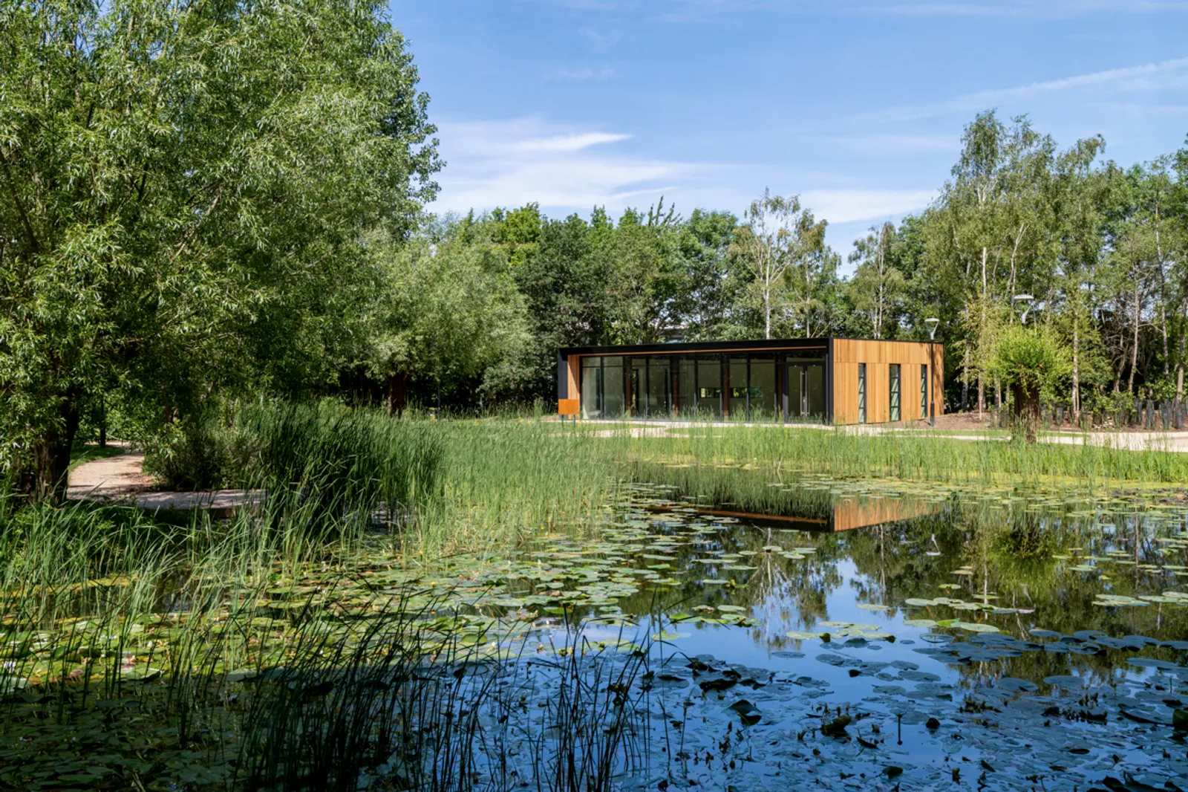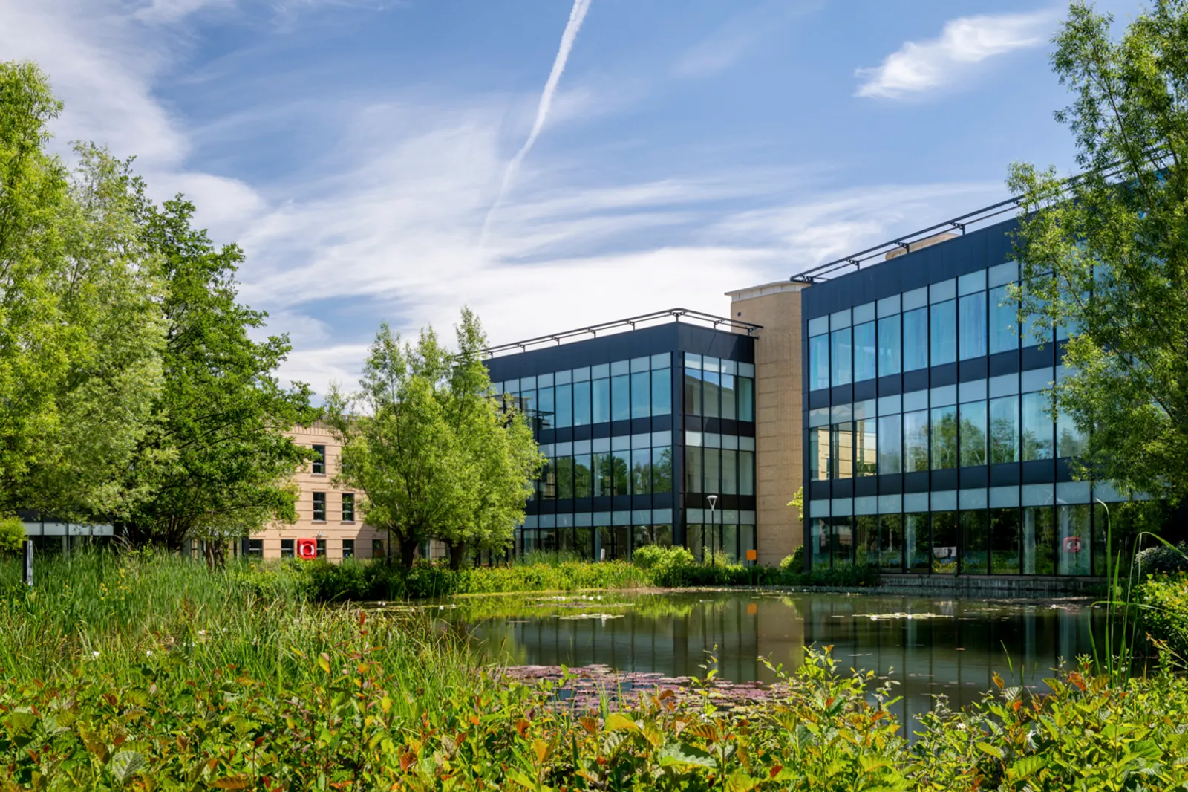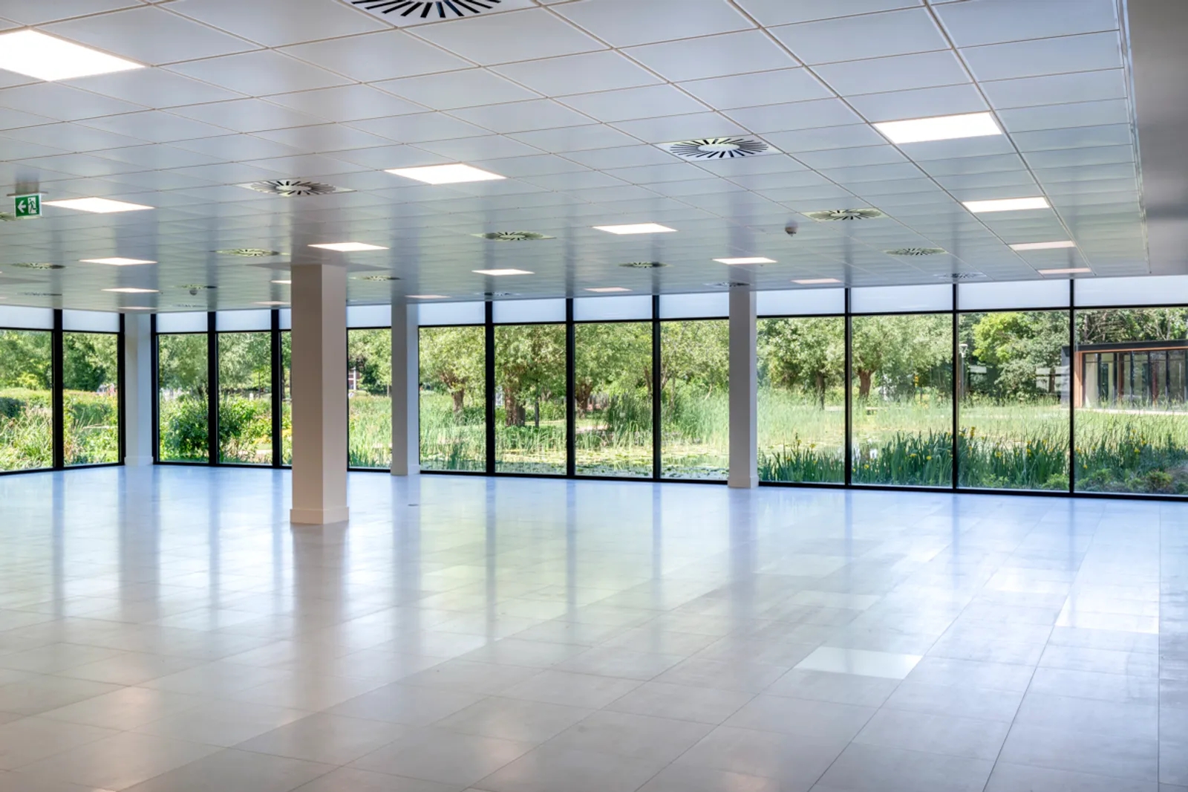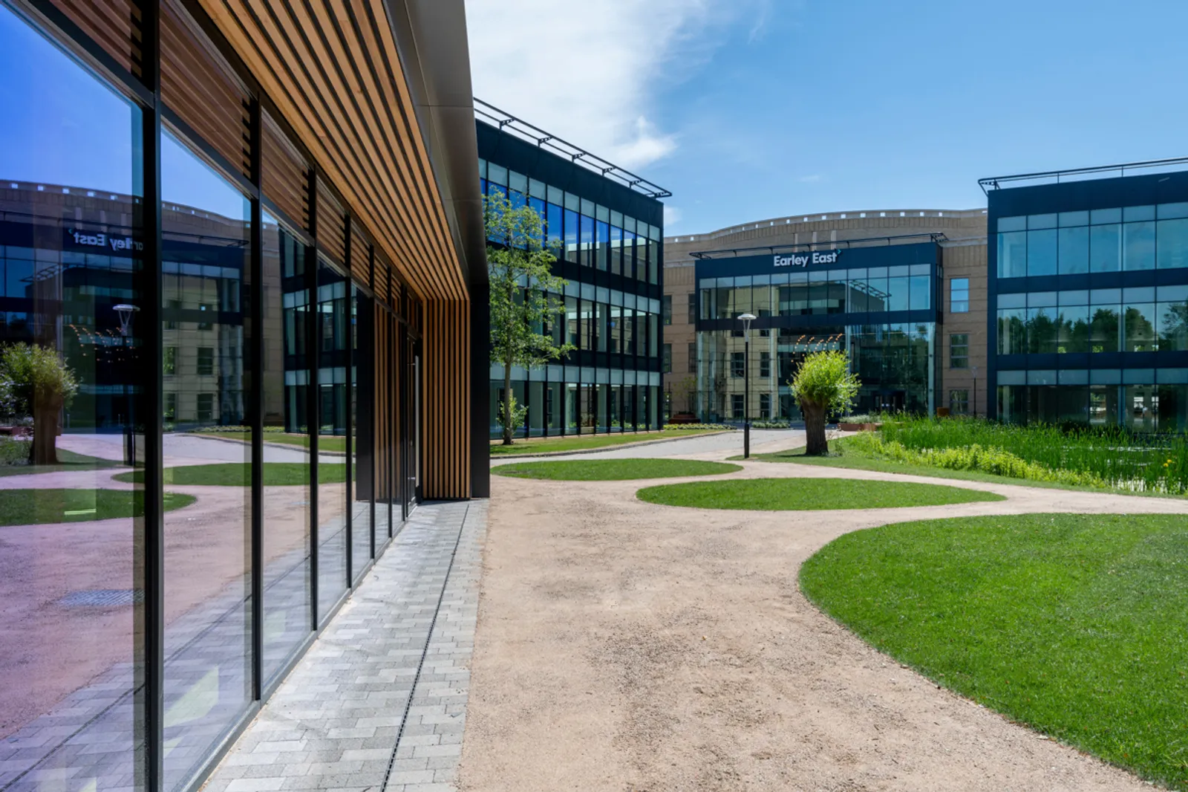What Does Net-Zero Carbon Mean?
What does net-zero carbon mean and how do we get there?
There’s no time to delay, the construction sector must reduce its carbon footprint.
The built environment’s contribution to the climate crisis comes from the current methods of building material production and their consequent greenhouse gas emissions. Worse still, that’s before taking into account the carbon footprint that comes from each building’s power and heat supply.
Alarmingly, if we continue on our current trajectory, global temperatures could increase by 1.5˚C in just over a decade. To put this increase into context, at 1.5 degrees around 70% of the world’s coral reefs will die and sea levels will rise by 48cm by the end of the century; this is roughly twice as much as current levels. What's more, it’s now understood that this rise in sea levels will put 200,000 English homes at risk by 2050. Simply put, we need urgent action today to reach our temperature goals for tomorrow.
But it’s not all doom and gloom.
WorldGBC has recently updated its Net-Zero Carbon Buildings Commitment. This is designed to recognise enhanced leadership action in tackling carbon emissions from the building and construction sector.
Not only that, last year’s COP26 marked a significant climate breakthrough; the Cities, Regions and Built Environment session saw an alliance of developers and government agencies announcing 26 climate action initiatives, including $1.2 trillion in real estate assets now forming part of the ‘Race to Zero’ towards Net-Zero Carbon construction.
Previously, the 2021 Intergovernmental Panel on Climate Change gave a stark warning on the ‘unprecedented’ impact of what was to come. And it’s in this context that the term ‘Net-Zero Carbon’ (NZC) started to enter the mainstream. Businesses, government and civil society are grappling with what this will mean for them and, crucially, how it can be applied in practice.
With all this in mind, we wanted to break down how your business can not only reach its emissions targets but strive towards Net-Zero Carbon as well.
But before we get into that:
What does net-zero carbon mean?
Essentially, net-zero carbon is the balance between the carbon emissions sent into the atmosphere and what we remove from it. We’re looking for carbon neutrality and, in order to get there, we must ensure our emissions are no higher than what we remove and store in carbon sinks, e.g. rainforests.

Where do carbon emissions in construction come from?
Carbon emissions associated with a building fall into two categories:
- Embodied carbon emissions are those associated with the building materials and products including the production, construction, replacement, demolition and disposal stages.
- Operational carbon emissions are those associated with the energy used to run the building once complete, such as heating, cooling, hot water generation, lighting, lifts, computers/phone charging, gym and kitchen facilities. In most existing buildings, these energy demands are met by burning gas in boilers or by using electricity.
How does Net-Zero Carbon apply to Design & Construction?
NZC standards are achieved by limiting each emission type to levels considered compatible with a carbon-neutral future; where all demand can be met by a mixture of on-site renewable energy generation or zero-carbon energy supplied via the national grid.
Essentially, the best approach to achieving Net-Zero Carbon construction is to work with what’s already there. Refurbishment is critical if the UK is to hit 2050 NZC targets and we can minimise emissions considerably by reusing, remodelling or retrofitting existing buildings.
New buildings must make use of low-embodied carbon materials, e.g. sustainably sourced timber, materials with high recycled contents and low-carbon replacements.
Designers will need to consider how to minimise the quantity of material, in particular those with high embodied carbon content (e.g. metals and concrete), whilst facilitating future re-use of their buildings. Ultimately, designing buildings that can be disassembled into high-grade components, ideally of single material composition.

What does carbon-negative mean for your business?
Area has identified 10 concrete steps you can take on your journey to Net-Zero Carbon in construction and design. To find out how to reduce your carbon footprint and help combat the climate crisis, download the full guide.
In the meantime, here’s a summary of what’s inside…
1. Materials
Construction material-related emissions account for 28% of the total global emissions from buildings and the construction sector. As buildings become more efficient by reducing the energy used for operation, the construction materials impact can account for up to 70% over the lifespan of a building.
As the industry works harder to reduce its carbon footprint and work towards a Net-Zero Carbon construction model, more eco-friendly building materials are being adopted. Typically, these come from renewable resources and are made from fewer chemicals. Some materials that are now widely being used include:
- Reclaimed wood - This repurposed material is as appealingly rustic to the eye as it is healthier for the planet. As no trees were cut down to harvest the material, it’s the perfect carbon-neutral choice for flooring or furniture.
- Cork - Another popular choice for flooring, cork’s eco-friendly because it can be harvested without killing the tree. Instead, it’s taken from the bark of a tree every 8-14 years or so.
- Ferrock - Essentially, this is a carbon-neutral equivalent to cement. Unlike cement which is highly polluting, this material actually absorbs more CO2 than it emits. It's tough, durable and can also withstand temperatures over 600℃. This makes it an excellent choice for fireproofing or insulation when turned into foam.
- Bamboo - Taking only around 3 to 5 years to reach full maturity, this is a much more sustainable material than hardwood. The good thing is that most people can't tell the difference between the two.
- Timber - This material is widely considered to be the most sustainable building material in the construction industry. With the lowest carbon footprint of all the main building materials; timber uses a much smaller amount of energy compared to something like concrete and is also not toxic; it’s a great choice for climate-conscious constructors.
- Recycled steel - Lightweight, durable and long-lasting, this carbon-neutral material is fast becoming a popular choice in commercial construction. Recycled from old steel structures, cars and other items, it’s highly versatile. That means it can be moulded into different shapes to resemble clay tiles, wood shingles or slate.
- Insulated concrete forms - Created from concrete, expanded polystyrene and a high-density plastic web, ICFs are both energy-efficient and incredibly long-lasting. Attractive and functional, they’re a solid choice for the modern office building.
- Sheep wool - Ideal for insulations, sheep wool can reduce your carbon footprint because it's both natural and biodegradable and safe to work with. It can be used in walls and ceilings to regulate temperature and is resistant to flames and mould,
Also, be sure to consider adopting a reusable design approach; choosing sustainable materials from Environmental Product Declaration certified suppliers where possible - and being mindful to use what you have efficiently.
2. Heating
Heating energy accounts for about 20% of the UK’s total carbon emissions. This is because heating in the UK is gas-fuelled and is predominantly still reliant on burning fossil fuels to make electricity. The good news is that the UK’s electrical grid is progressively decarbonising and is on track to slash its emissions by 75% by 2035.
So how can design and construction companies play their part?
Unfortunately, no one-size-fits-all here. To decarbonise heating in buildings, the strategy is very much dependent on the type, age and location. However, more efficient electricity use in order to generate heat is the clearest route. With that in mind, building owners and designers considering a new heating system should investigate the use of heat pumps and understand the implications of their project to assess their feasibility. Another important component to consider is implementing high-quality insulation. Insulating your building properly will radically reduce the amount of fuel needed to heat it and lower its carbon emissions.
3. Light & Daylight
Most commercial buildings waste an average of 30% of the energy they use. Good daylight provision - when combined with a comprehensive artificial lighting control system - can provide significant energy savings on lighting electricity usage. Truly sustainable workplaces consider the use of daylight to make them healthy, economically viable spaces.
Conserving natural resources, eliminating pollution, protecting biodiversity and going beyond the expected will contribute to climate-positive development and buildings that enhance their settings for the people that experience them. Careful and considered use of natural light is central to this philosophy - daylight is much more than a source of illumination; it is essential for our physical and emotional wellbeing.
4. Ventilation
Good ventilation is critical in order to maintain air quality for occupants and protect a building itself from a build-up of moisture and pollutants. In a post-COVID world, maintaining air quality (ensuring the generous provision of fresh air) throughout occupied spaces is also likely to be one of the key mitigants against virus spread.
Mechanical Ventilation with Heat Recovery (MVHR) systems are generally accepted as the ‘low energy’ approach to providing ventilation in buildings, particularly in colder climates. This relies on the assumption that the energy saved by recovering heat is greater than the energy expended on fan power and other devices.
5. Water
Energy used to generate domestic hot water remains small in comparison to the energy required for space heating. However, as buildings lower their energy consumption by adopting efficient building fabric standards toward ultra-low energy performance, this percentage will increase.
The key actions to reducing water consumption, and associated carbon, are prioritising water-efficient fittings, considering point-of-use instantaneous water heaters and taking steps to minimise distribution losses. This can be achieved by reducing pipe lengths and minimising lateral distribution.
6. Wellbeing
It makes sense that an environmentally-friendly building is likely to be better for the employees that work there, too. After all, a sustainable building that considers proper ventilation, repurposed materials and natural light will encourage employees to cohabit the space for years to come. With that in mind, buildings that support occupant wellbeing have more long-term value and are less likely to be demolished down the line. Instead, they can be easily adapted, repurposed or renovated - requiring much less embodied carbon.
So, what are the most important practical measures? Just set a well-being brief before starting your project to help guide your process. This should include broad targets that address the six design factors that most affect occupant wellbeing. We’ve talked about what these are in our latest guide.
7. Renewable Energy
Integrating renewables into buildings allows them to meet a proportion of their own energy needs. Importantly, it drastically minimises carbon emissions beyond what can be achieved by efficiency measures alone.
Solar PV panels will be the most appropriate form of renewable technology available. That’s because solar power only needs clean water to function and doesn't release any greenhouse gases. Instead, the environmentally-friendly solar PV panels convert natural light, both indirect and direct sunlight into electrical energy. Other low-carbon technologies that can have a great impact on a building’s carbon footprint include:
- Solar hot water
- Air source heat pumps
- Ground source heat pump
- Combined Heat and Power (CHP)
- Biomass heating
- Efficient gas boiler
- Solar photovoltaics (PV)
- Wind turbines
- Combined heat and power (CHP)
It’s important to note that these technologies are most effective within buildings with an energy-efficient fabric. But that can be accomplished by reducing heat demand and loss to a minimum, e.g. insulation.
8. Acoustics
Studies have confirmed exposure to workplace noise can have a detrimental effect on performance. Acoustic problems and disturbance often come from long reverberation times or noises outside the room. Poor sound insulation is another contributing factor.
A low-energy, low-carbon approach to acoustic design should be targeted for occupants. You can achieve this by:
- Prioritising the use of sustainable acoustic finishes
- Aiming to use sustainable materials
- Minimising their quantity of materials by using them efficiently
9. Waste
Each year, the equivalent of 60 football pitches of construction waste is produced in the UK. In fact, research suggests that construction makes up a third of the world's overall waste and at least 40% of the world's carbon dioxide emissions. to put that figure into context, aviation is responsible for 2-3%.
Waste has a negative impact on a project unless it is disposed of responsibly. Aim to minimise landfill by maximising the amount of stripped-out material that can be reused in high-grade forms. Be sure to conduct a pre-strip-out audit to consider what’s suitable for reuse or recycling. This could include things like furniture, flooring and packaging. However, our guide includes a full checklist of everything to need to consider.
Any waste that isn't sent to reuse pathways should be separated and sorted into key waste groups. So be sure to follow the ‘waste hierarchy’ when selecting pathways for the material. Prioritise ‘Take back’ schemes offered by manufacturers as they’re likely to result in higher proportions of closed-loop recycling, which are preferred.
10. Commissioning, Operation & In-use
No matter how sustainable a building may have been in its design and construction, it can only remain so if it’s operated and maintained responsibly.
At Area, we want building owners and occupiers to get the most out of their space. With that in mind, you should implement a structured approach to promote collaboration between building designers, clients and the future occupants and operators of a building. Focus on delivering buildings that are comfortable and straightforward to use, with systems optimised to minimise energy use and maintenance costs. By creating the right balance for your building, its occupants and the planet, Net-zero carbon might just be closer than you think.

How is Area striving to become a Net-Zero Carbon Construction company?
In response to the urgent need to address climate change and create positive social impact, Area is excited to introduce Project Positive. This initiative aims to enhance environmental and social engagement around workplace transformation projects, showcasing our commitment to sustainability and community wellbeing through our Net-Zero Caron construction services.
Our 3 Core Principles are:
1. Carbon Neutral: Prioritising Sustainable Practices: Our approach to design and delivery prioritises the reduction of our projects' carbon footprint, and we are dedicated to exploring innovative ways to minimise CO2 emissions associated with our work. This includes:
Reusing existing materials on-site or collaborating with like-minded partners who can repurpose them.
Prioritising the use of low-embodied impact materials with strong carbon and sustainability metrics.
Designing spaces with longevity and future reuse in mind.
A balanced removal strategy for any residual carbon.
2. Carbon Removal: Beyond carbon reduction, we emphasise the importance of carbon removal from the atmosphere. We're committed to moving beyond conventional offsetting and investing in solutions that actively extract carbon. This step ensures that our construction projects contribute to achieving net-zero emissions. Our clients have the option to match this investment, further demonstrating their commitment to environmental responsibility.
3. Building Better Communities: Our dedication to positive change extends beyond the environmental sphere. Recognising that community wellbeing is essential, we're eager to partner with our clients on social initiatives that align with their values. As an extension of the Environmental, Social, and Governance (ESG) framework, we invite clients to collaborate on social, charitable, or Corporate Social Responsibility (CSR) projects. Together, we can contribute to charitable causes that hold personal significance, showcasing our shared commitment to community support.
Our Commitment
By participating in this initiative, Area pledges to:
Prioritise carbon reduction and removal through strategic material choices, design, and investments.
Collaborate on social initiatives that align with clients' values, exceeding the bounds of typical ESG commitments.
Create a lasting positive impact on the environment and communities through each project, focusing on achieving Net-Zero Carbon construction.

Putting it all together: 5 simple steps to becoming net-zero carbon
Before kicking off a design and construction project, ask yourself the following questions:
- How can we reduce the use of virgin materials? An eco-friendly option is to opt for recycled or reclaimed wood instead. So always try to source longer-lasting materials with lower carbon impacts.
- Can we find an alternative to fossil energy? Wind, hydro and solar power can all be harnessed and stored in the short term and make for much greener construction.
- What materials are not completely necessary? Look at what can be removed in the design phase of the project before construction begins.
- Can we incorporate carbon sinks? The location of your building can make a huge difference, e.g. constructing in a place where optimum natural sunlight can be used to reduce energy consumption for lighting.
- Is it possible to repurpose what’s already there? Try and design for adaptability, deconstruction and reuse, future-proofing your building for years to come. Metals such as aluminium, steel and copper are all easily recyclable and can drastically reduce emissions. In fact, energy saved from recycled metal is 92% for aluminium, 90% for copper and 56% for steel.
Looking for more ways to reduce your carbon footprint? We’ve got you covered. For more insight into what Net-Zero means and our 10 steps towards a Net-Zero Carbon workplace, download our guide today using the form below.