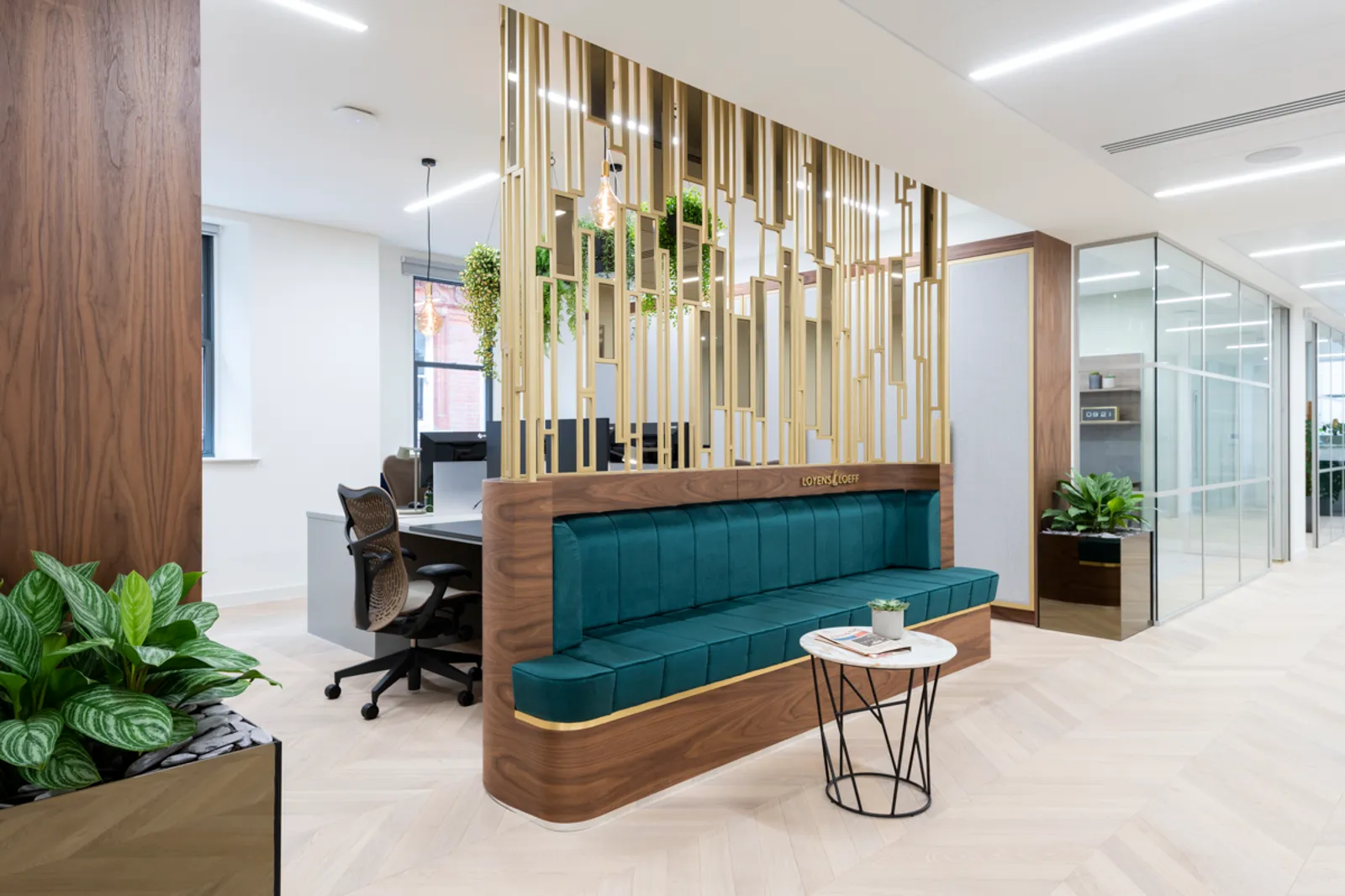New Office Fit Out Checklist
Office fit Out Checklist Essentials
Fitting out your new office can be exciting, but it will require forethought and planning to ensure your new workspace works for you. As a professional office design company, we can help bring your vision to life with our comprehensive office fit out checklist.
Set a Realistic Budget
Get quotes from multiple vendors for all aspects of the project to compare pricing
Factor in costs for:
- Construction and contractor fees
- Furniture purchase and installation
- Technical upgrades like AV equipment
- Facilities updates like lighting or HVAC
- Permitting and inspection fees
- Project management fees
Build in a 10-20% cushion for unexpected expenses
Set an ideal budget but have contingencies if costs start ballooning
Prioritise essential elements if you need to cut costs.
Take advantage of lease options to finance pricier items over time.
Understand ongoing maintenance and replacement costs after the refit is complete.

Space Planning
Analyse workflow and team dynamics to inform layout - Observe how employees interact and work together. This allows you to group collaborative roles while separating functions that need more quiet focus.
Allow for future growth/changes - Leaving room to add staff, departments, or furniture down the road provides flexibility and avoids frequent redesigns.
Include collaborative zones and private focus areas - Having open lounge-like areas facilitates teamwork and spontaneity, while private enclaves enable concentrated work.
Accommodate equipment and storage needs - Ensure adequate space for any tech, files, supplies, and machinery that facilitates tasks. This avoids clutter and blocked access.
Enable flexibility via modular furniture - Movable, reconfigurable furnishings make it simple to adapt and modify spaces as needs change.
Furniture
Select adjustable, ergonomic desks and chairs - Customisable furniture promotes proper posture and comfort, preventing injury and fatigue.
Choose furniture suited for staff needs and tasks - Analyse how work is performed to select the right furniture—for example, high stools for a lab counter or a standing desk for an energised role.
Get employee input on comfort and function - Have staff trial sample chairs and desks for a period to get feedback on what best supports them.
Ensure accessible table heights, seating, etc. - Accommodate all mobility levels with choices like height-adjustable desks, and spacious aisles for wheelchairs.

Storage
Incorporate sufficient shelving and cabinets - Having inadequate storage causes clutter, so include units like lateral files, bookcases, and wardrobes matched to paper and item volume.
Use vertical space for extra storage - Install shelves up to the ceiling, double-hang coat racks, and stack bins vertically.
Include lockable storage for sensitive files - Privacy regulations require securing physical and digital confidential data in locked cabinets.
Accommodate equipment with enough clearance - Leave space around copiers, servers, and machinery to ensure adequate ventilation, operation, and maintenance access.
Install coat and bag hooks/racks - Designate areas to hang coats and stow bags so they don't take up valuable real estate.
Technology
Update cabling for power, internet, and phones - Sufficient electrical outlets, strong WiFi, and well-connected voice networks are critical for functionality.
Include surge protectors and outlets - Incorporate integrated or discrete surge protectors to avoid equipment damage. Outlets spaced around the room provide charging access.
Set up projectors and video conferencing tools - Audiovisual equipment facilitates presentations and virtual meetings. Choose intuitive, easy-to-use tools.
Arrange for printing, scanning, and shredding stations - A centralised hub for critical equipment provides shared access without cluttering desks.
Provide security and access control features - Keycard access, security cameras, visitor management systems, and alarm systems help secure the premises.

Lighting
Consider LED lighting for efficiency and clarity - LEDs consume less energy and provide better light quality than fluorescents or incandescents.
Incorporate task lighting at desks/workstations - Gooseneck lamps and under-cabinet lights illuminate detailed work without shadows.
Install dimmable switches in meeting rooms - Dimmers create mood lighting for presentations while allowing brightness when taking notes.
Allow natural light while minimising glare - Strategically placed windows provide refreshing daylight without screen glare. Consider light-filtering window treatments.
Facilities
Ensure ADA-compliant spaces and furnishings - Legally required accessibility includes door widths, desk heights, ramps, restroom setups, etc.
Check HVAC, plumbing, and electric systems - Ensure fresh airflow, comfortable temperatures, modern electric capacity, and water efficiency.
Refresh paint, flooring, doors, and wall finishes - Aesthetic updates like new carpet, cubicle panels, wall colours, and doorways improve impressions.
Coordinate waste, recycling, and cleaning access - Conveniently locate rubbish bins. Designate areas for eco-friendly recycling and access for janitorial staff.

Feel confident with our new office fit out checklist
Relocating offices comes with logistical challenges but generates long-term gains, including lower overhead and real estate costs, proximity to partners and customers, plus refreshed company culture and morale. Thoughtful space planning and interior design optimise workflow, while collaborative layouts and modern amenities can attract top talent.
Change can be a catalyst for reinforcing brand identity through office aesthetics and sustainability initiatives.
By realising your vision and fitting out a new office thoughtfully and with care, office moves become an investment rather than just an expense. The key is finding the ideal workspace environment tailored to current and future business needs.
When you're ready to redesign and fit out your new office using our downloadable checklist, get in touch with the expert team at Area. We are specialists in office design and are excited to create a stylish and innovative space to suit your team's needs.