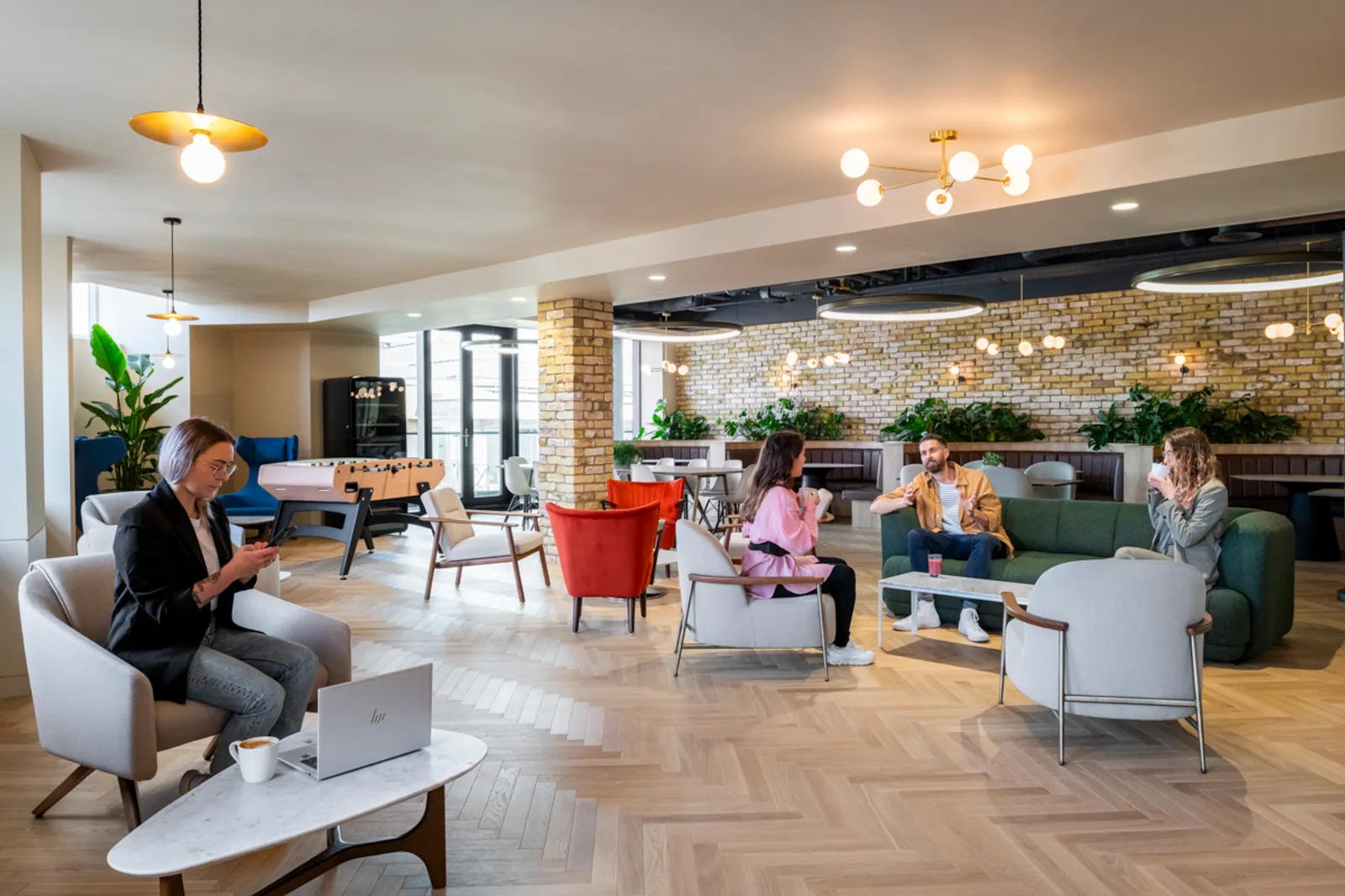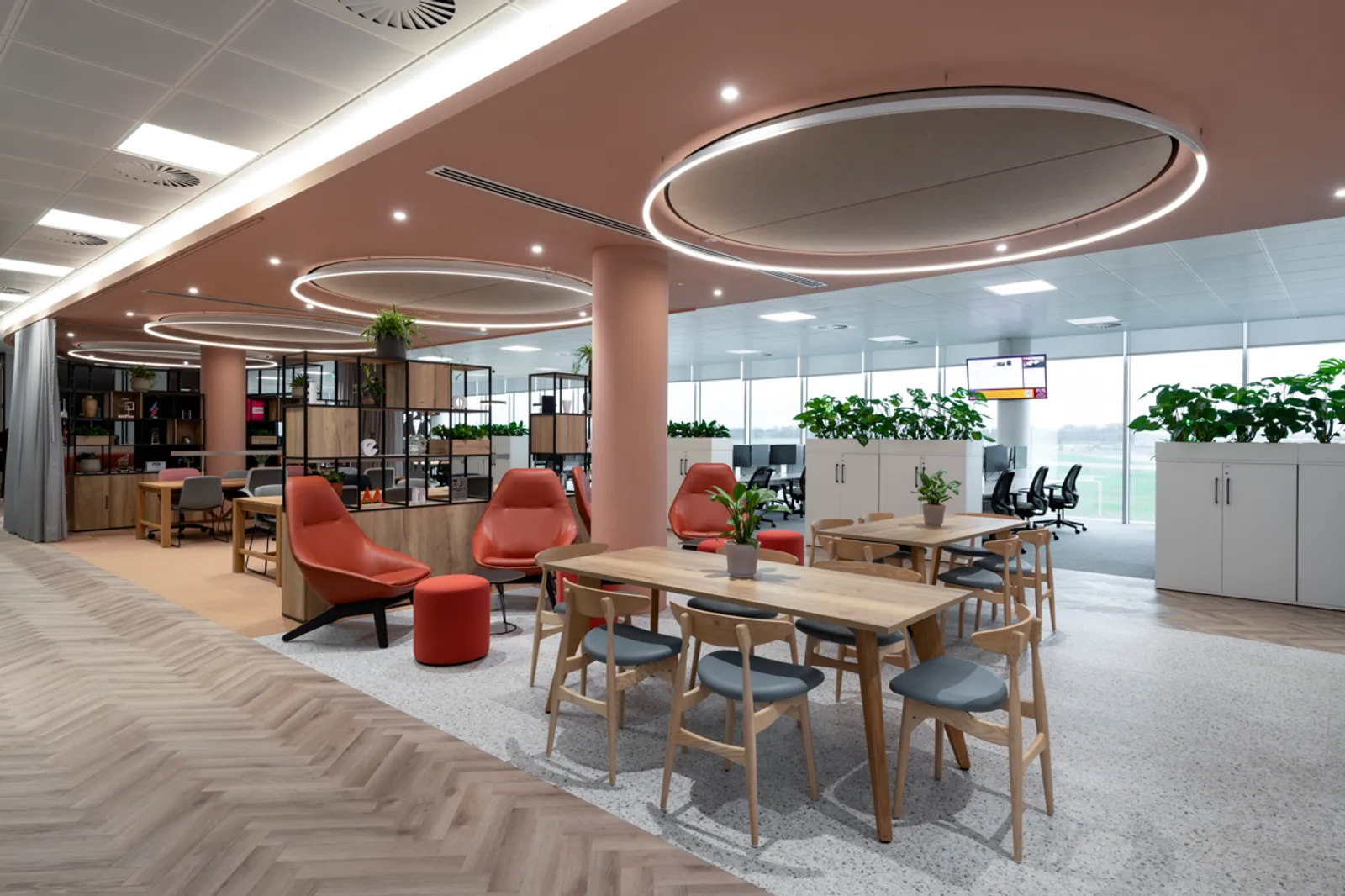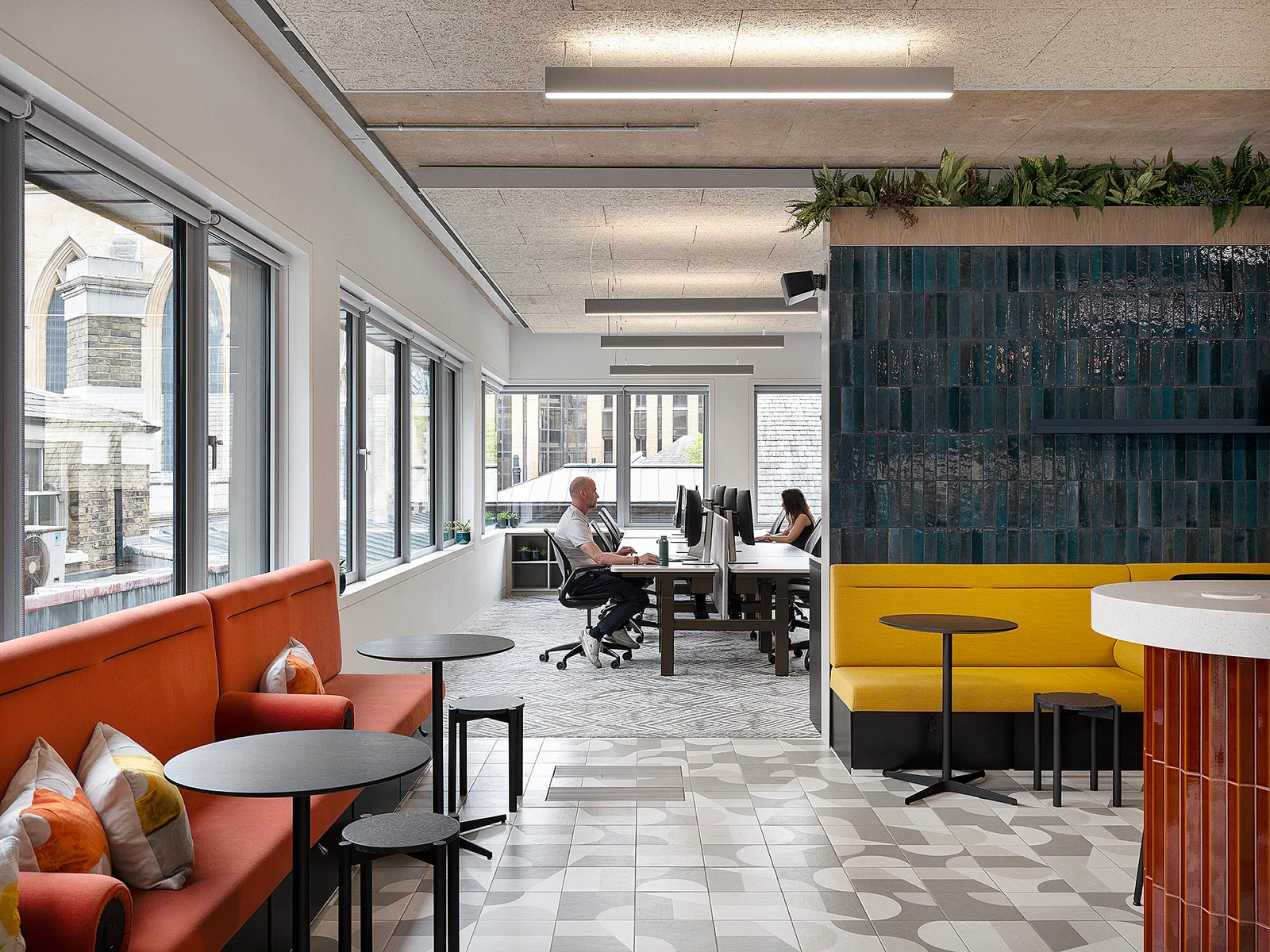Office Design Checklist
An Office Design Checklist to help keep you organised, on time and on budget when redesigning your workspace.
This comprehensive guide covers the essential elements to consider when redesigning your office, from understanding your company's needs and goals to budgeting and timeline management. With this checklist, you'll be able to create a workspace that boosts employee morale, increases productivity, and supports your business's growth.
What's Included in This Checklist:
Understanding your business objectives, employee needs, and expected future growth
Space planning and layout considerations, including open vs. private spaces, flow, and accessibility
Ergonomics and comfort, including furniture arrangement, lighting, and climate control
Technology integration, including network infrastructure, audio-visual equipment, and power and charging stations
Aesthetics and branding, including colour scheme, brand elements, and art and decor
Collaboration and meeting spaces, including conference rooms, breakout spaces, and quiet zones
Break areas and amenities, including kitchen and dining areas, recreation areas, and wellness facilities
Sustainability and eco-friendliness, including energy efficiency, sustainable materials, and waste reduction\
Legal and safety requirements, including building codes, health and safety standards, and accessibility
Budget and timeline management, including budget planning and project timeline development
By following this office design checklist, you'll be able to create a workspace that supports your business's success and enhances your employees' well-being.

The Ultimate Office Design Checklist for Every Office Redesign Project
Understanding Your Needs and Goals
While it can be tempting to drive right into the minutiae of design, it’s crucial to understand your company's overarching needs and goals before doing so. To achieve this you might wish to consider:
Your Business Objectives: Your new office design should align with your business and be instrumental in helping you achieve your strategy and objectives. A creative agency might prioritise open spaces and collaborative areas for example, while a law firm might focus on privacy for client meetings and quiet workspaces to focus.
Your Employee Needs: Talk to your employees to understand their preferences and needs. You could have informal conversations, send our workplace surveys or conduct brainstorming sessions. The 2024 Gensler Global Workplace Report highlighted that it is how employees respond emotionally to their surroundings that plays an integral part in their satisfaction and effectiveness. Thus businesses should focus on creating a people centric workplace, that takes a more holistic view of employee needs considering both their physical and emotional comfort to create a space that truly brings out the best in them.
Your Expected Future Growth: Plan for scalability. Ideally your office redesign will accommodate the needs of your workforce for years to come. Therefore the design should accommodate future growth without requiring significant redesigns which could be costly and disruptive for the business.
Once you have addressed your overarching needs and goals, it’s time to consider more practical factors that will affect your office design such as space, technology and branding:
Space Planning and Layout
Efficient space planning is the cornerstone of a functional office. By understanding the space you have to work with you can begin to ensure you come up with an office design that makes best use of it. Consider these elements:
Open vs. Private Spaces: Balance open collaborative areas with private workspaces. The right mix depends on your company culture and work style.
Flow and Accessibility: Ensure easy movement throughout the office. This includes wide walkways and accessible entrances for all employees.
Furniture Arrangement: Optimise furniture placement to support ergonomics and collaboration. Herman Miller reports that ergonomic furniture can reduce absenteeism by up to 75% .

Ergonomics and Comfort
Employee comfort is directly linked to productivity and well-being. By investing in ergonomic furniture you are demonstrating that your employees are a priority. Focus on the following:
Ergonomic Furniture: Invest in adjustable chairs, desks, and monitor stands to support proper posture.
Lighting: Natural light is ideal, but also provides adjustable artificial lighting.Studies have repeatedly shown that poor lighting can decrease productivity and employee wellbeing.
Climate Control: Maintain a comfortable temperature and ensure good air quality. According to the World Green Building Council, better indoor air quality can improve productivity by 8-11% .
Technology Integration
Modern offices require seamless technology integration to support various tasks. By choosing contemporary technology you are future-proofing your office and making your employees' lives easier. Key considerations include:
Network Infrastructure: Ensure robust Wi-Fi coverage and reliable wired connections.
Audio-Visual Equipment: Equip meeting rooms with the latest AV technology for presentations and video conferencing.
Power and Charging Stations: Provide ample power outlets and charging stations throughout the office.

Aesthetics and Branding
The office environment should reflect your company’s brand and culture. Pay attention to the colours, brand elements and furniture you use to create your new workspace and ensure it aligns with your brand.
Colour Scheme: Choose colours that align with your brand and promote a positive atmosphere. Blue tones, for example, can boost focus and efficiency. Clashing colours or too much colour can work in some instances, but anything too bright or busy could end up being a distraction that gets in the way of your business objectives.
Brand Elements: Incorporate logos, company colours, and other brand elements into the design.
Art and Decor: Sterile plain office walls are a thing of the past. Use art and decor to create an inspiring and welcoming environment. Choosing art that fits with your brand or reflects what your company does can help create a cohesive design that makes sense for your business.
Collaboration and Meeting Spaces
The majority of contemporary workplaces need designated meeting spaces where employees can work through problems, meet with clients and brainstorm creative solutions. Design spaces that facilitate collaboration and effective meetings:
Conference Rooms: Ensure conference rooms are equipped with necessary technology and comfortable seating.
Breakout Spaces: Create informal areas for spontaneous meetings and brainstorming sessions.
Quiet Zones: Provide areas where employees can work without distractions.

Break Areas and Amenities
Employee well-being is enhanced by thoughtful break areas and state or the art amenities. By making comfortable, well-equipped spaces for your employees to relax and socialise, you are showing your willingness to invest in them, which will, in turn foster loyalty and minimise employee turnover.
Kitchen and Dining Areas: Equip these areas with appliances, seating, and storage.
Recreation Areas: Consider adding spaces for relaxation and recreation, such as game rooms or lounges.
Wellness Facilities: Include facilities like gyms, showers, and meditation rooms to promote health and wellness.
Sustainability and Eco-Friendliness
Sustainable design is not only good for the environment but also for business reputation and employee satisfaction too.
Energy Efficiency: Use energy-efficient lighting, HVAC systems, and appliances. The U.S. Green Building Council states that green buildings can save 30-50% on energy costs .
Sustainable Materials: Choose eco-friendly materials for furniture, flooring, and decor.
Waste Reduction: Implement recycling programs and reduce single-use plastics.

Legal and Safety Requirements
Ensure your office complies with all relevant legal and safety regulations. This is not only good for employees but a no-brainer for any business owner who doesn’t want to risk a health and safety lawsuit in the future!
Building Codes: Adhere to local building codes and regulations.
Health and Safety Standards: Follow Occupational Safety and Health Administration (OSHA) guidelines for workplace safety.
Accessibility: Ensure your office is accessible to people with disabilities, complying with the Americans with Disabilities Act (ADA) requirements.
Budget and Timeline
A successful office redesign requires careful budgeting and time management. By setting out a realistic, well fleshed out timeline before you start, you can help to ensure your project stays on schedule.
Budget Planning: Establish a clear budget that covers all aspects of the redesign, including unexpected expenses.
Project Timeline: Develop a realistic timeline with milestones to keep the project on track.
Conclusion
Designing an office space is a complex yet rewarding process that can significantly impact your business's success. By considering the needs and goals of your company, planning the layout efficiently, prioritising ergonomics and comfort, integrating modern technology, and aligning the design with your brand, you can create a workspace that fosters productivity and satisfaction. Additionally, focusing on sustainability, legal compliance, and careful budgeting will ensure a smooth redesign process.
Use this comprehensive checklist as a guide to create an office environment that not only meets the functional needs of your business but also inspires and motivates your employees.