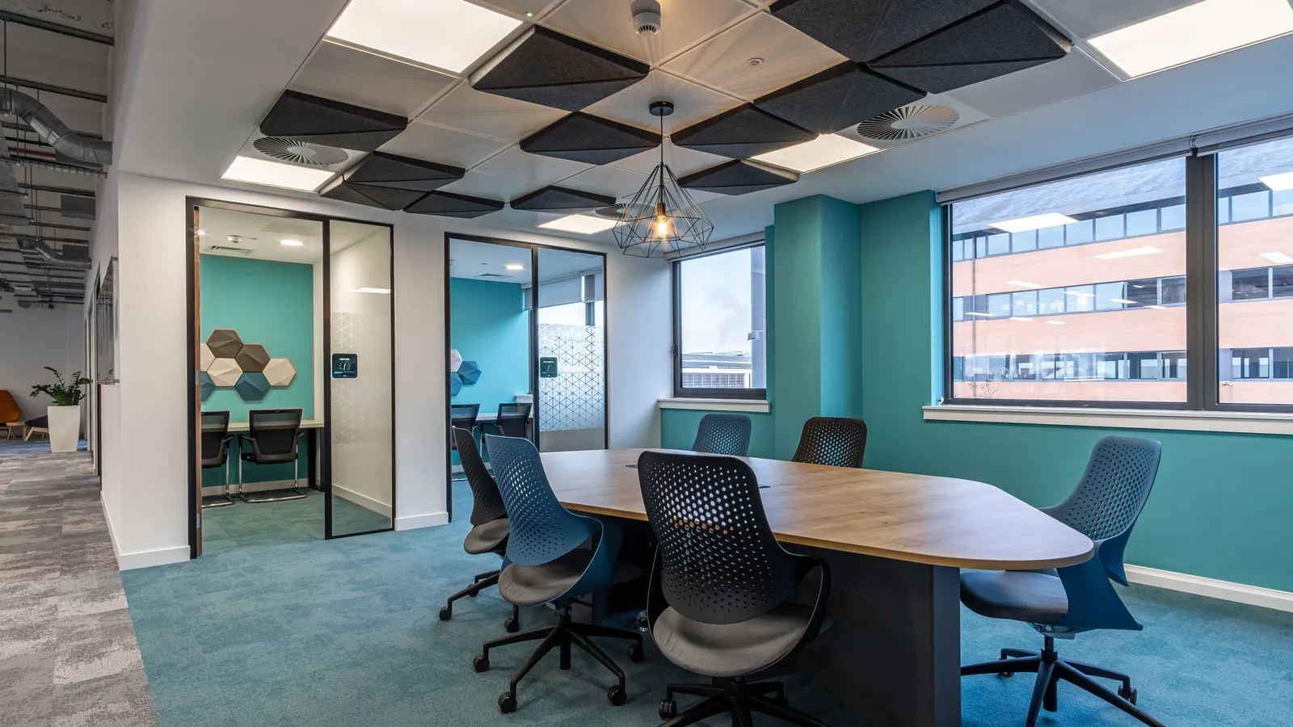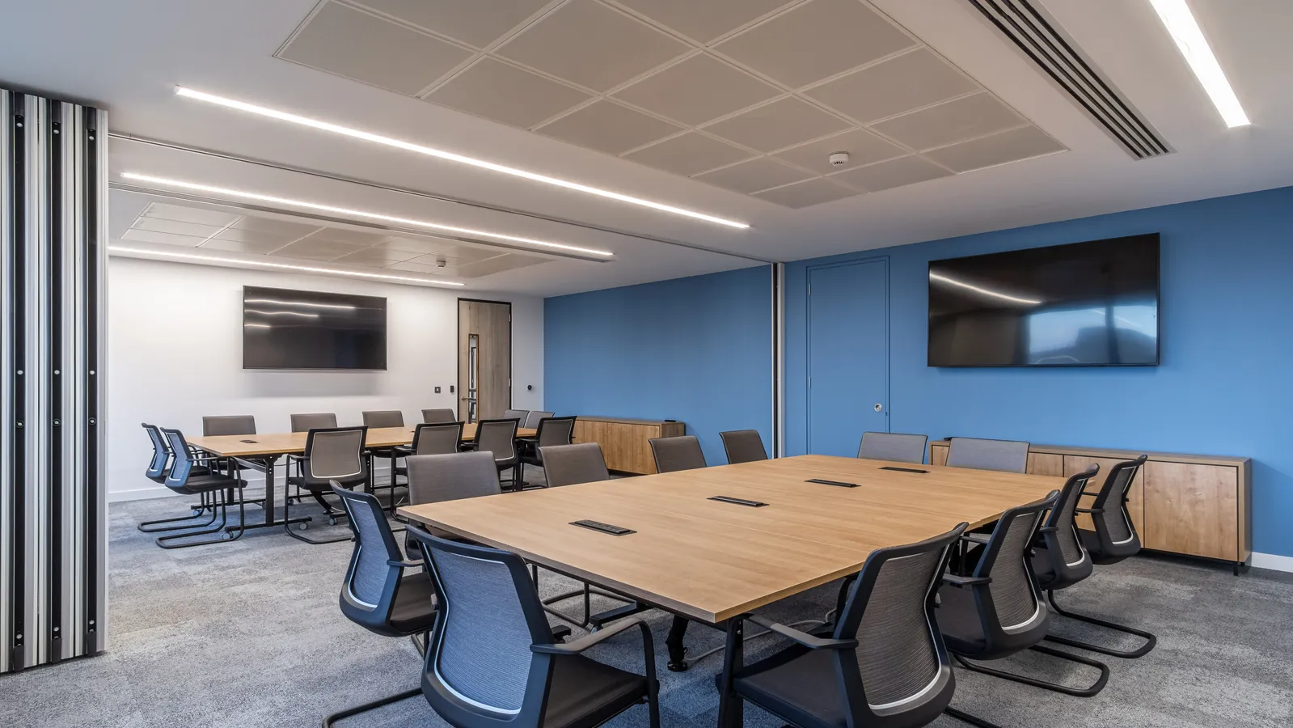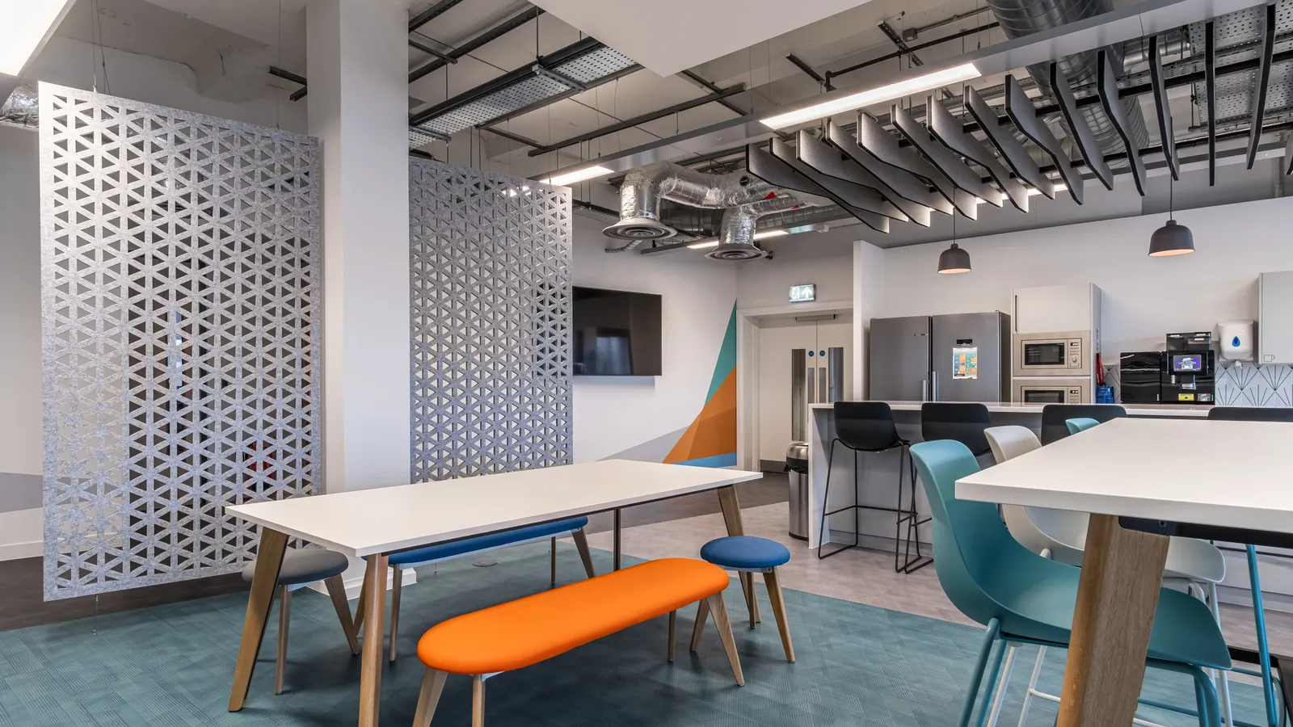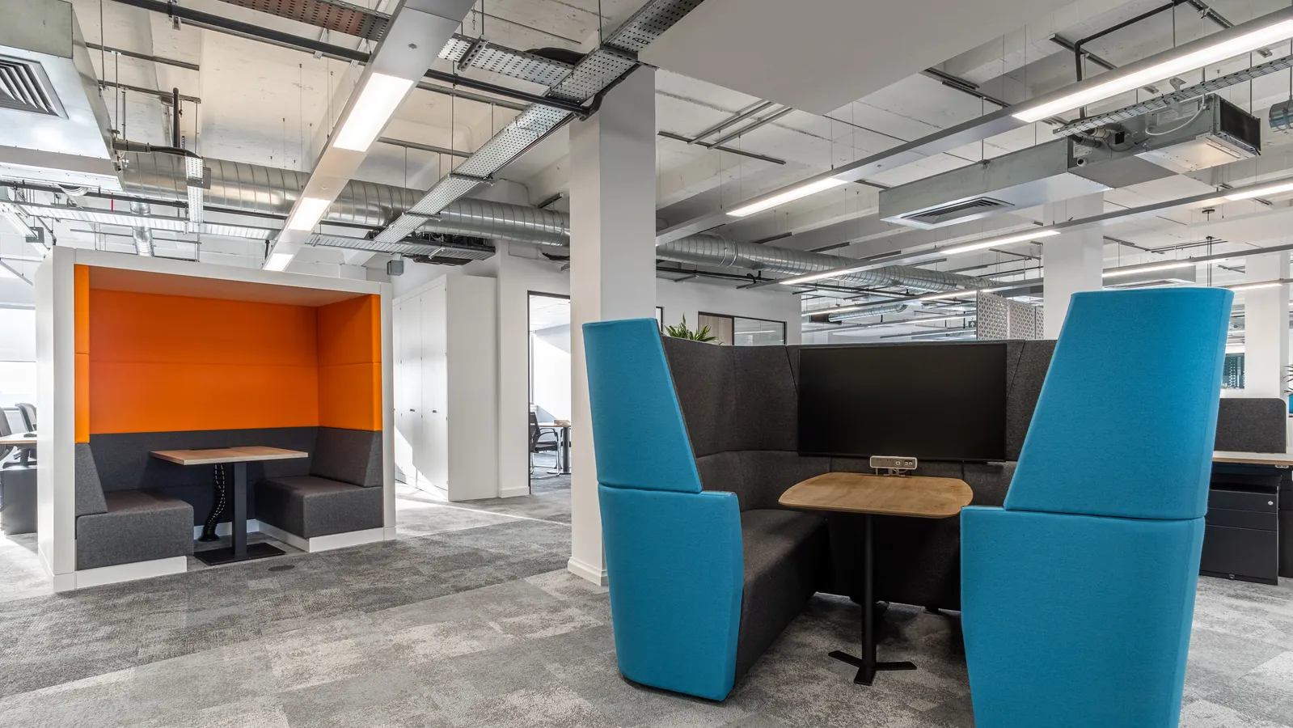3D Systems
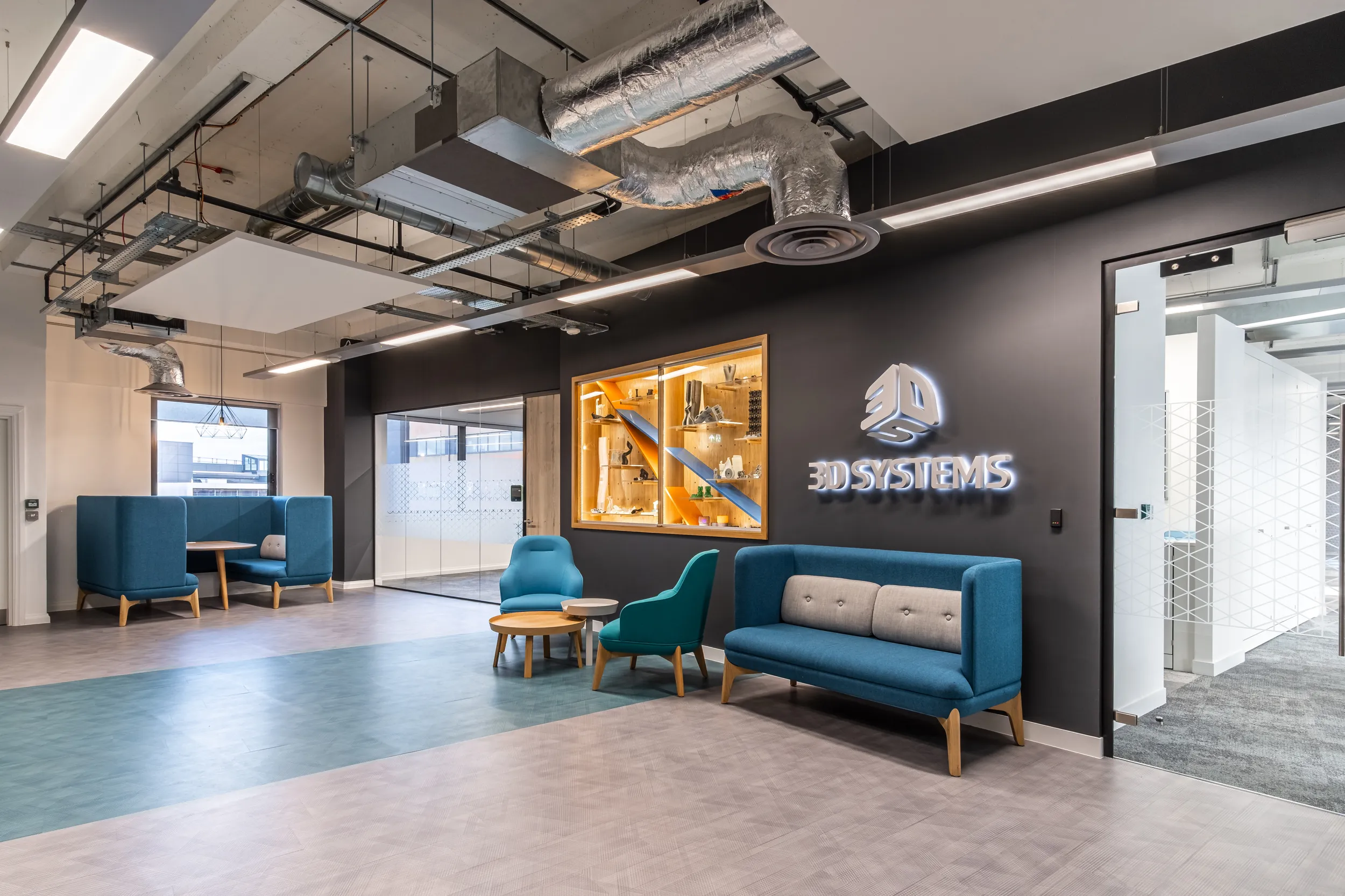
As a global leader in 3D printing solutions, 3D Systems recognised the need for a new office space that aligned with their aspirations and company culture.
The company sought to create a UK HQ that would not only motivate employees but also leave a lasting impression on visiting customers. It was essential for the new design to reflect the company's values and culture while facilitating a more flexible and modern style of working, fostering collaboration among staff, and creating an impressive environment for visitors.
Client
3D Systems
Services
Office Design, Construction
Size
16,000 Sq ft
Location
Hemel Hempstead, UK
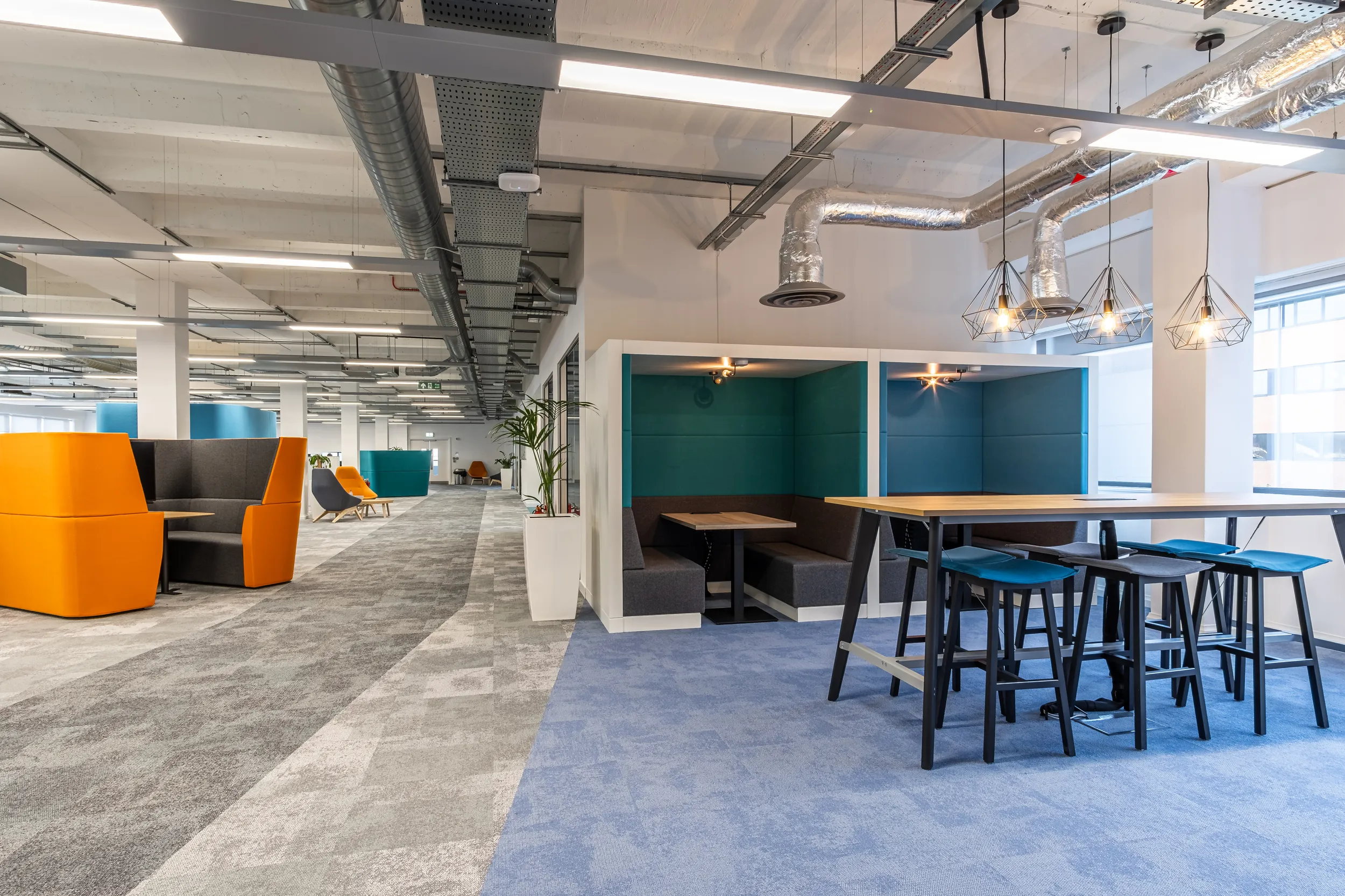
The brief
Located on the second floor of the renowned Maylands Building in Hemel Hempstead, the new workplace spans across two wings. The design approach maintained certain elements of the previous layout, such as fixed desks, but introduced a wide array of collaborative areas, formal and informal meeting spaces, as well as breakout zones.
To achieve the desired outcome, close collaboration with the client team was crucial. By understanding the business and its future aspirations, the project team identified key priorities, including the integration of breakout and communal areas to encourage socialisation andspontaneous interactions among employees. Additionally, an attractive demo area was incorporated to showcase the possibilities of 3D printing to clients.
The design
The completed workplace boasts an open and spacious layout, featuring a fully enclosed furniture pod and decorative partitions that help to delineate the space. At the heart of the design is a communal hub situated between the two wings, encouraging staff to gather and engage in conversations. Various meeting rooms and areas were strategically positioned, with some offering an open setting, others separated by glass walls, and some featuring flexible configurations facilitated by movable partitions.
The colour scheme of the office combines cool and natural hues, which are enhanced by blue and orange elements, as well as imagery inspired by nature, creating the sensation of glimpsing a forest or lake through a window. The extensive use of wood finishes and green planting contributes to a biophilic aesthetic, while the exposed services throughout the space add a sense of dynamism.
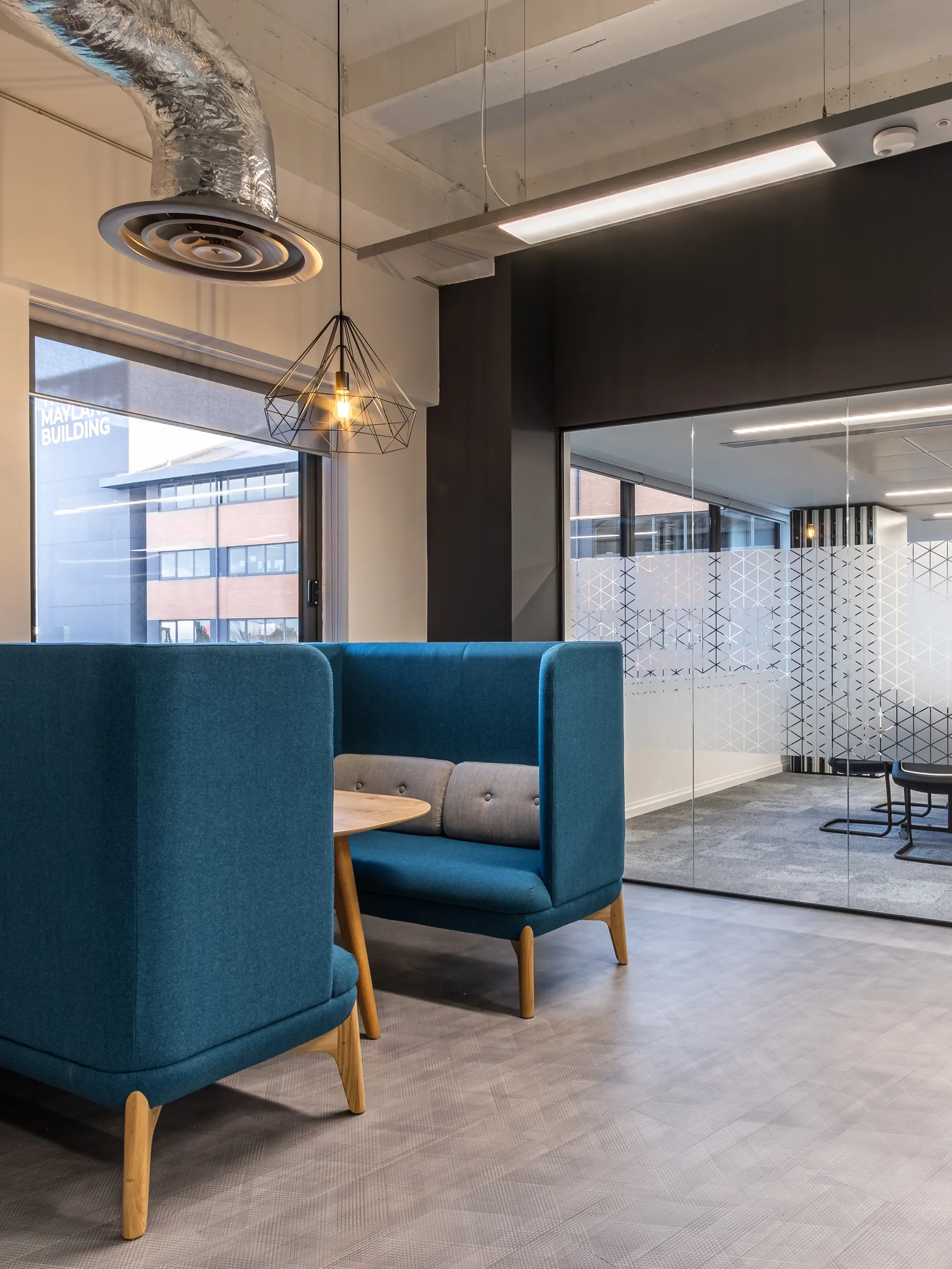
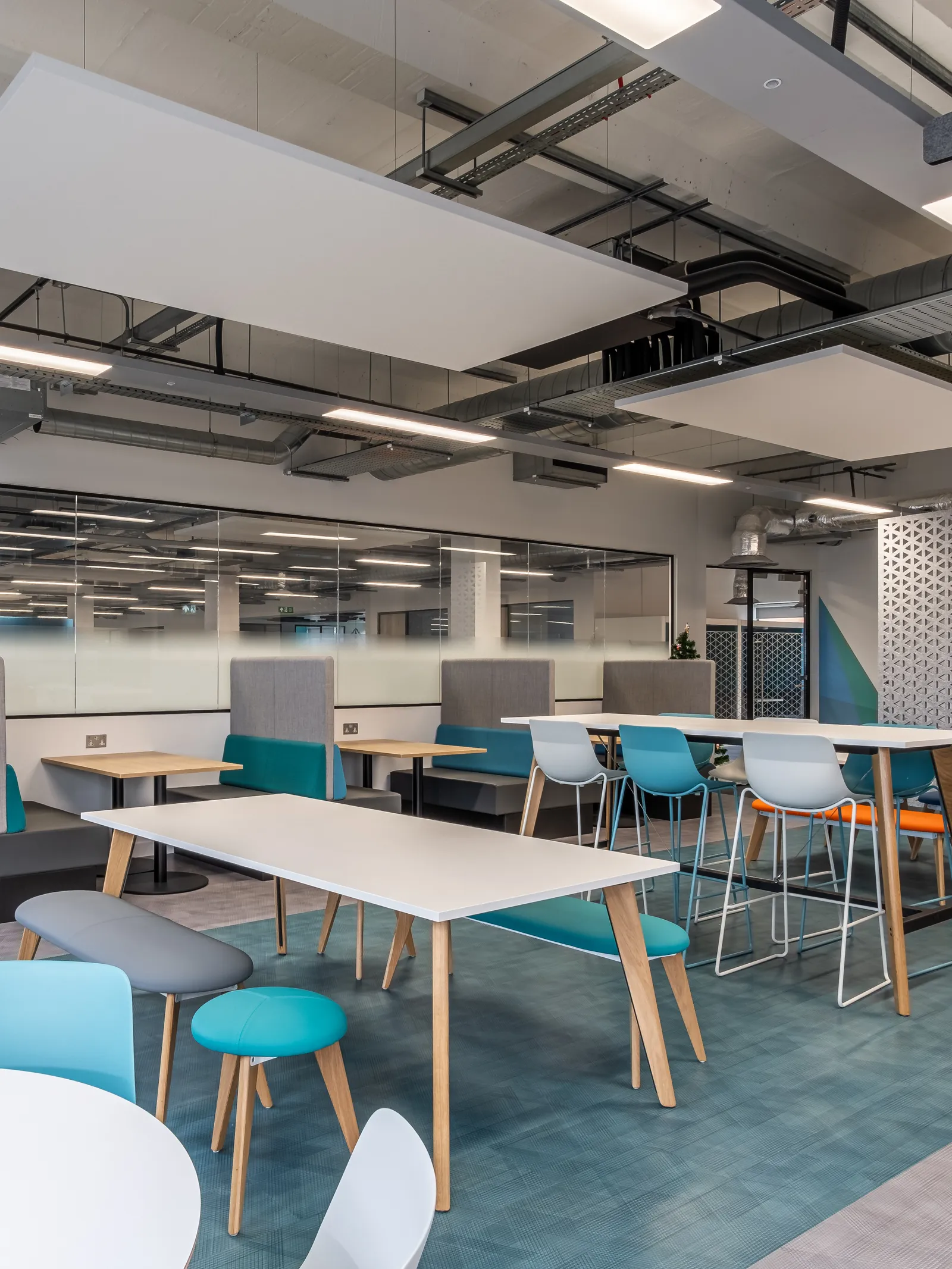
Project insight
Overcoming challenges related to the open space and exposed services, the project team enlisted the expertise of an acoustician from the project's inception to ensure optimal acoustic conditions in the office. Additionally, great attention was given to the selection of colours, shapes, and graphics, which were carefully chosen to align with the company's branding and the nature of its business, particularly geometric printing. The integration of graphic elements was seamlessly woven into the acoustic design to ensure their cohesiveness within the overall scheme.
Overall, the partnership between 3D Systems and Area resulted in the successful relocation and transformation of the Hemel Hempstead office, creating a workspace that not only reflects the company's aspirations and culture but also provides a dynamic and inspiring environment for employees and visitors alike.
