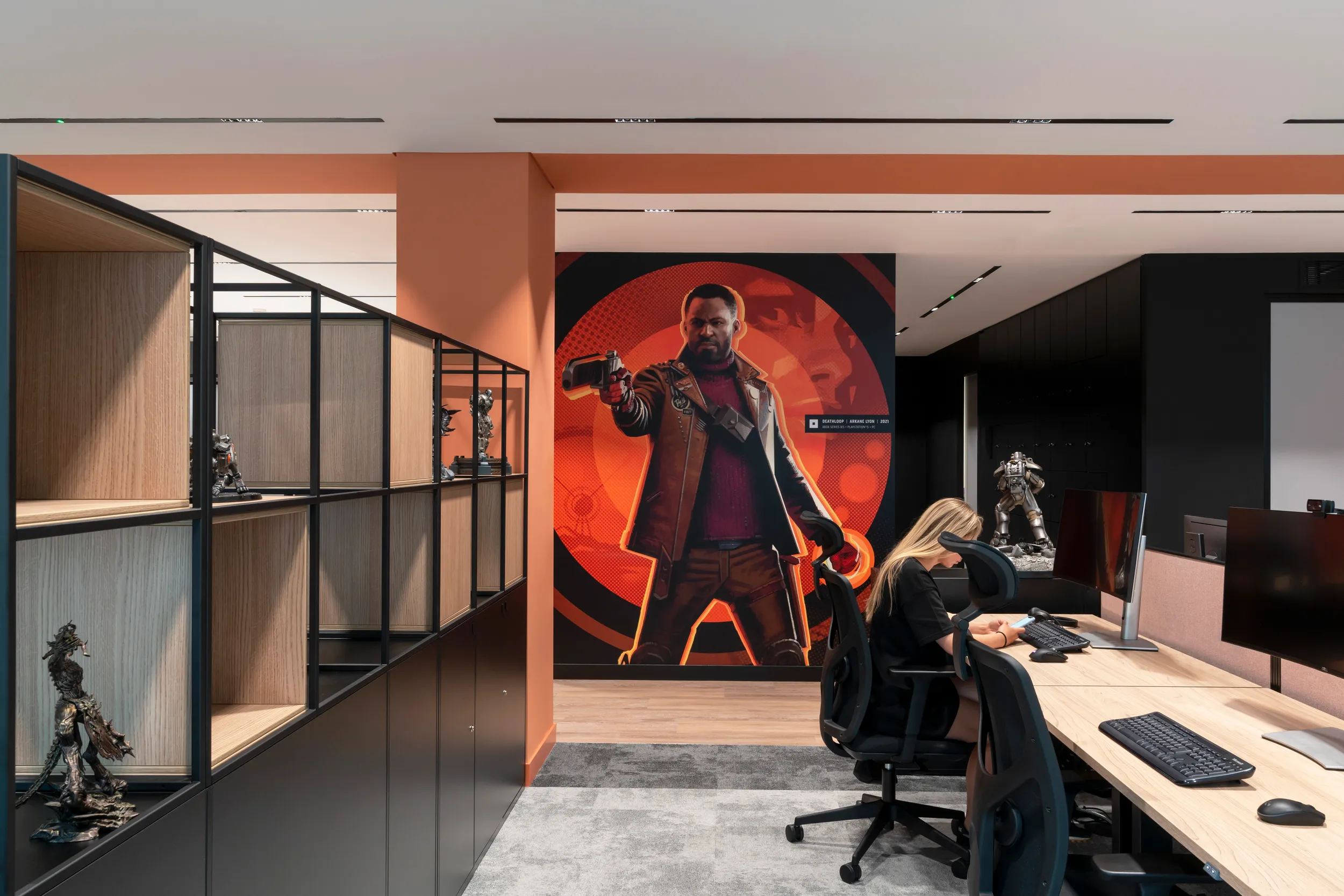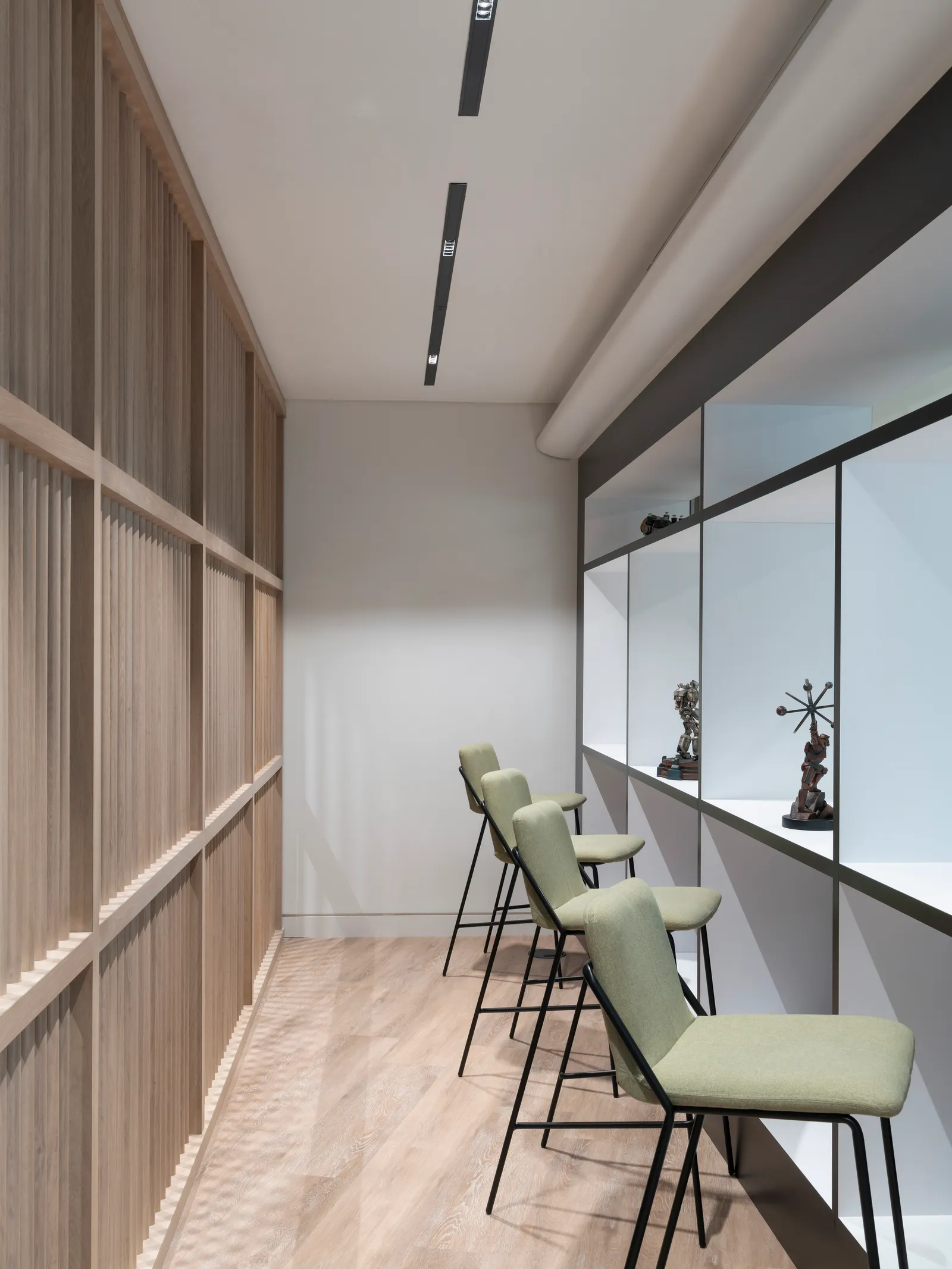Bethesda

Bethesda Softwork’s new international publishing headquarters embodies its mission and dynamic corporate culture to create an unmatched workplace experience.
Located in one of London’s latest landmark developments – the BREEAM Excellent ‘Lantern’ – the company’s new 13,000 sq ft workplace offers a vast open-plan design scheme flooded in natural daylight; with a mix of collaboration and focus spaces, that promote activity and movement.
Client
Bethesda
Services
Workplace Consultancy, Office Design, Construction
Size
15,000 sq ft
Location
London, UK

The Brief
Through its subsidiaries Bethesda, headquartered outside Washington DC, publishes original interactive entertainment for consoles, PC, and handheld/wireless devices. This new location provides the opportunity for future growth and the ability to upgrade staff facilities to better suit the necessities of the post-COVID work environment.
The start of 2022 marked a fresh chapter for company’s London workplace. Coming out of remote working during the global pandemic with a new real estate strategy, there was no better time to embrace a new, hybrid solution to better support their employees.
Among the key drivers of the project was the desire to attract and retain top talent in the gaming industry, to enable better collaboration and connection with plenty of choice in workspaces, and to move into a ‘smart’ space that championed sustainability and human efficiency.
The Solution
Working in collaboration with 360 Workplace and Sketch Studios, we facilitated a preliminary research process including executive consultation, leadership workshops and employee surveys, to inform and steer the design process. Realised by our design studio, we then created an inspiring and authentic space that promotes Bethesda’s brand identity through interior design, giving employees a sense of connection and belonging.
One of the most important aspects of the design process was to create an office which would offer a significant enhancement to employees’ physical, mental and emotional wellbeing. Employees have the choice to work from a variety of spaces – a mix of open plan and quiet work settings, as well as various meeting rooms, focus booths, and relaxation areas – which was central to the brief.

Upon entering the space, visitors are greeted by a sleek, stylish and striking reception; with a dynamic lighting installation evoking interest and movement from the get-go. We have incorporated a showcase space for the studio’s many awards, designed to be consistent with their corporate branding and as a nod to the building’s geometric glass facade. Even the brand’s logo has been adapted for the setting – a central mosaic showing the symbol reimagined as part of the interior architecture.
The office floor is finished in a variety of geometric carpet styles with a consistent timber thread running throughout the space for continuity. A variety of bespoke graphics – illustrating Bethesda’s portfolio of games – frame every space, complemented by a muted and considered colour palette. A dedicated library and a collection of artwork and models are displayed throughout the office, further enhancing the company’s creative visual identity.


Game On: Designing for a New Era of Work
The Lantern’s oak-lined seven-storey staircase connects people through a central atrium casting natural light into Bethesda’s vibrant double height kitchen and breakout area. With adjacent private outdoor terrace, this space is at the beating heart of the office – a space to both socialise and promote collaboration. Furthermore, the multipurpose auditorium provides an immersive and interactive platform for product launch and showcase events, suitably positioned in the northwest corner, with the main working area taking full advantage of the floor to ceiling windows to the southeast.
Warm colours, a careful approach to adaptive furniture reuse and material selection, and a natural aesthetic define this new workplace. The design language promotes a certain maturity to it that responds to how Bethesda has evolved as a company over the past three decades.



