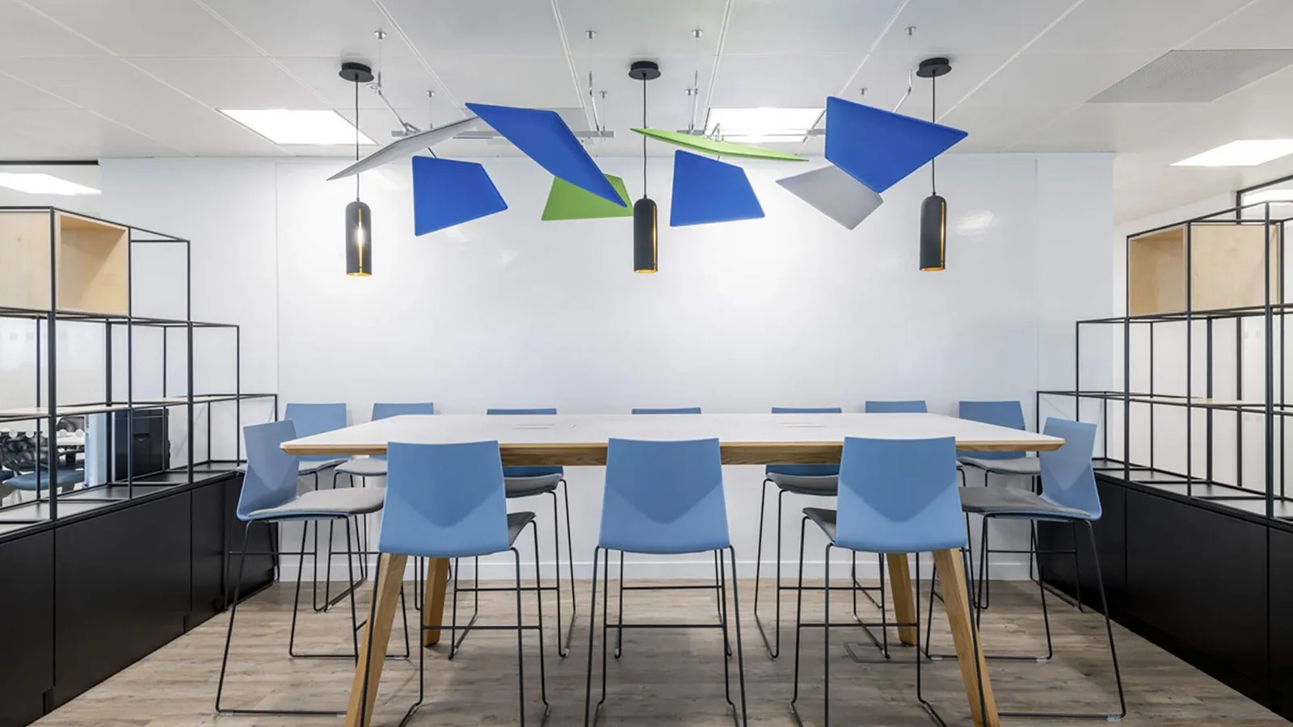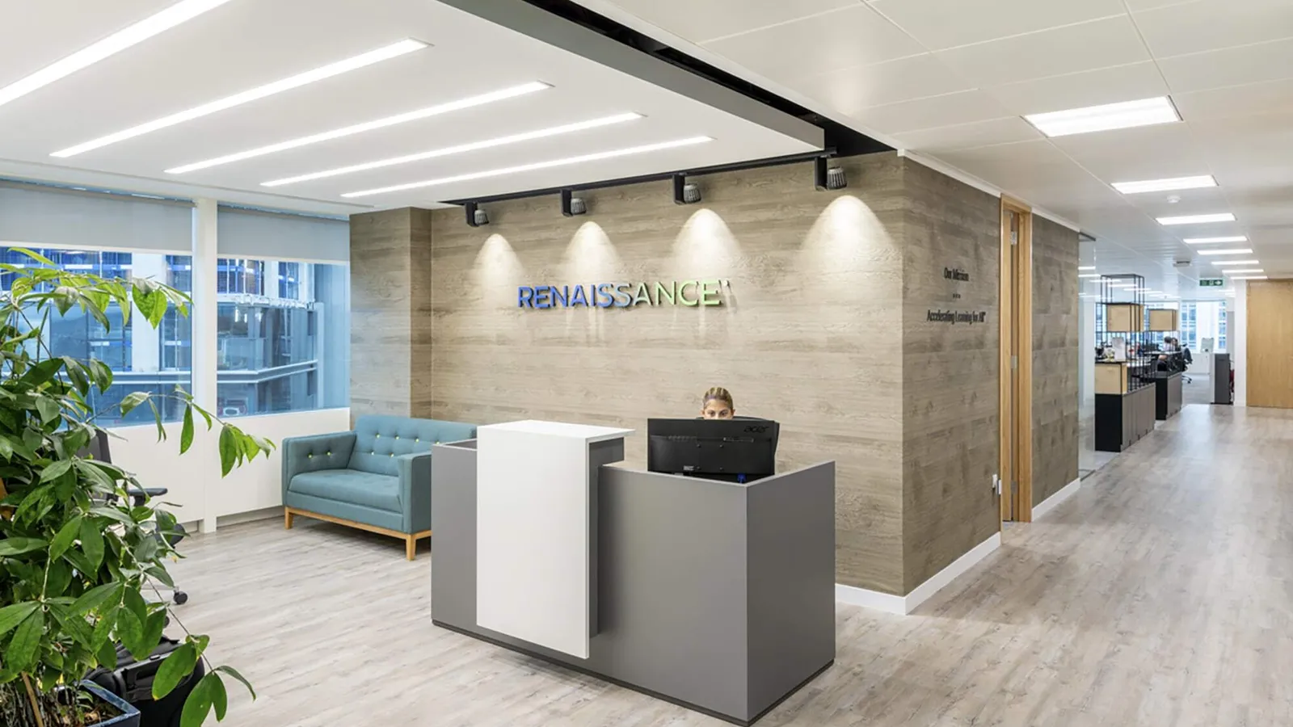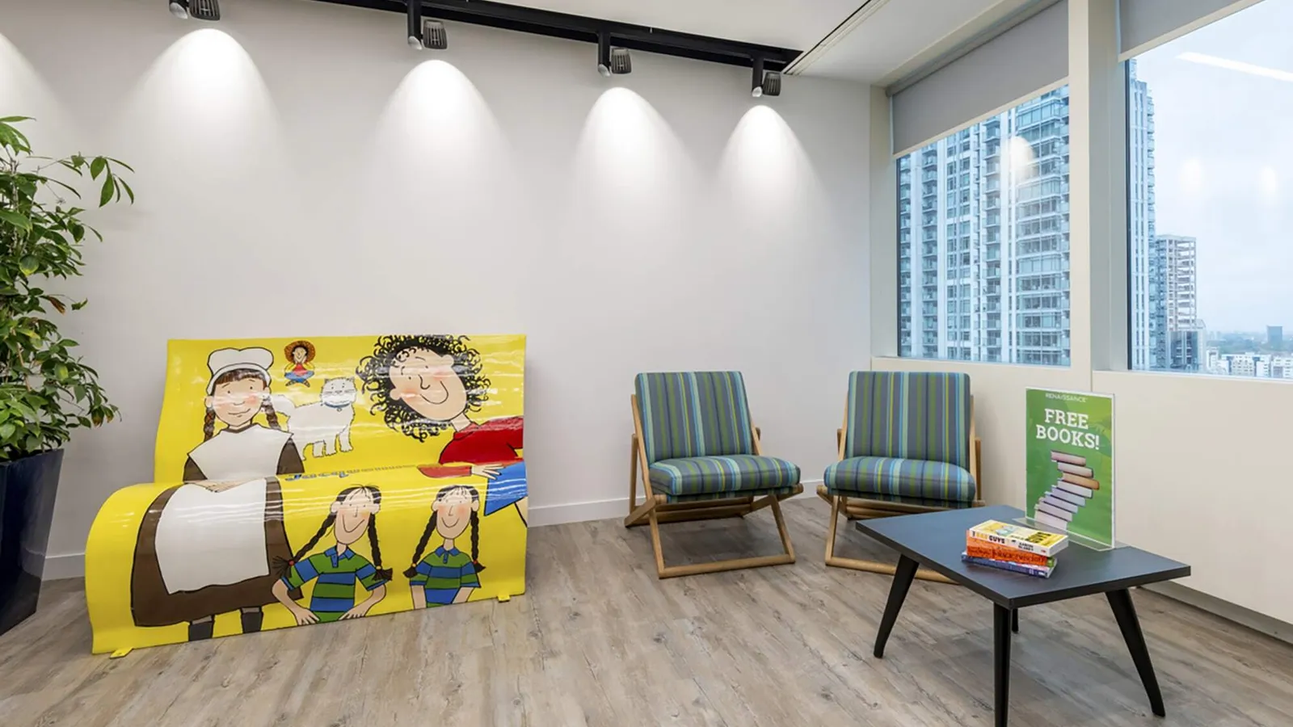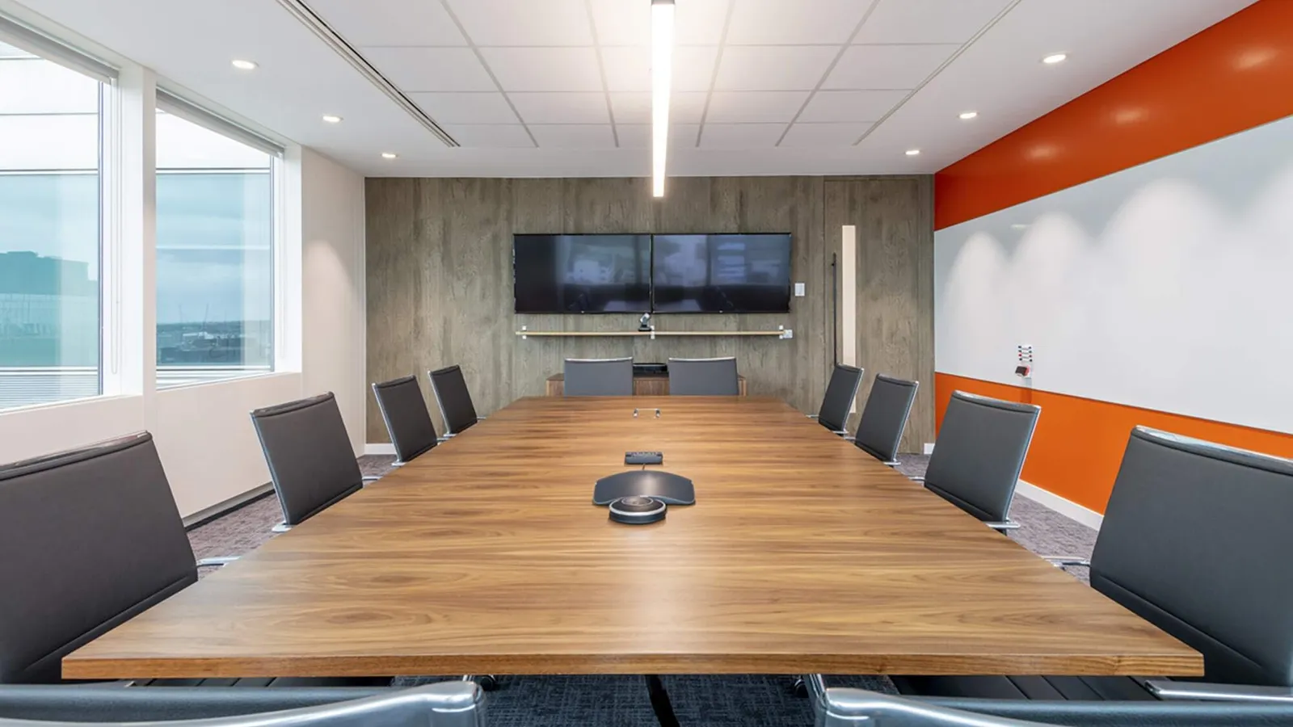Renaissance Learning
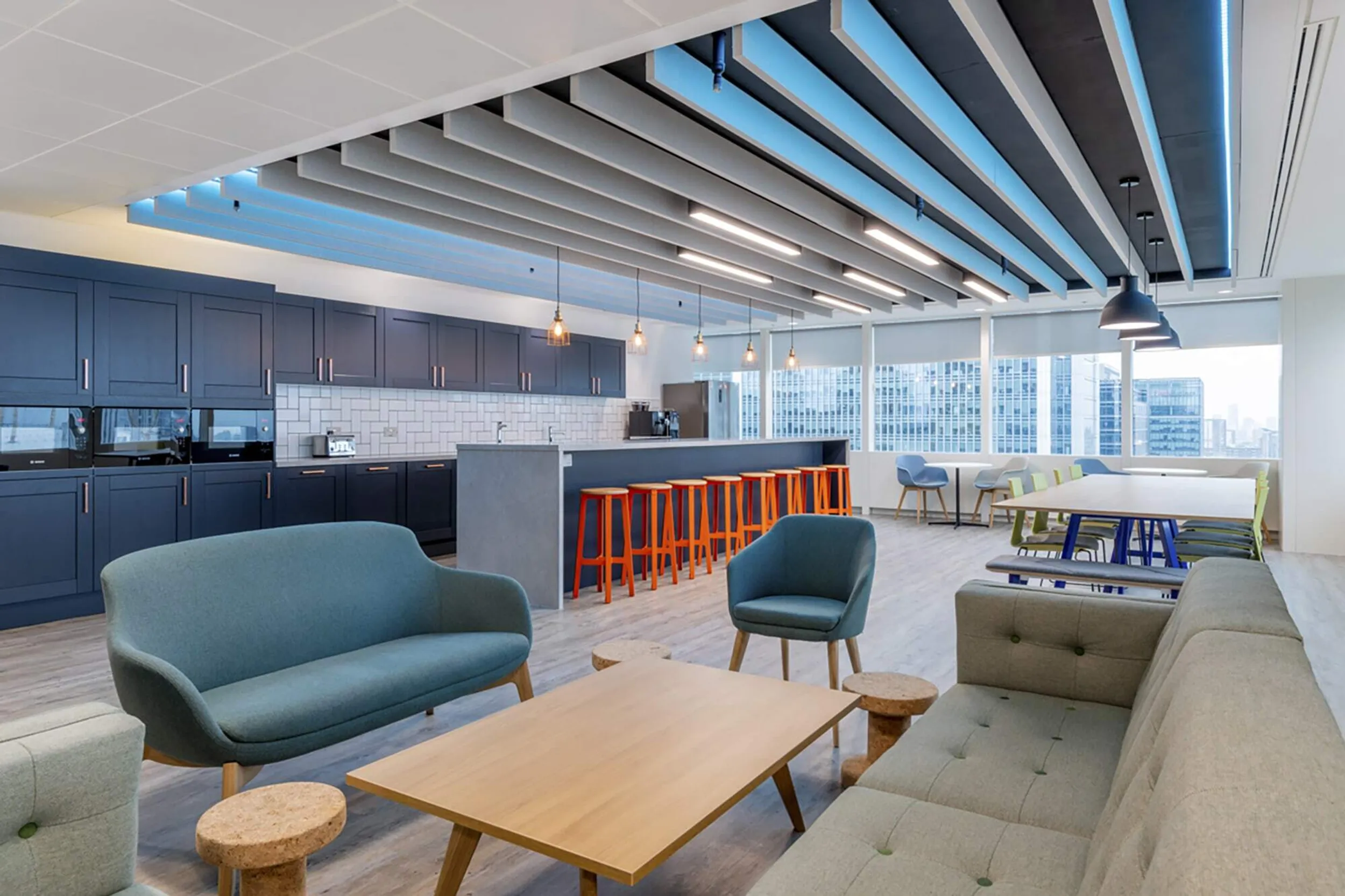
Renaissance Learning is a US-based company specialising in cloud-based assessment, teaching and learning solutions, providing software tools to accelerate learning. Lease issues at its cramped London HQ provided an opportunity to seek a new environment better suited to the needs of its lively, younger-than-average workforce.
Client
Renaissance Learning
Services
Office Design, Construction
Size
15,500 Sq ft
Location
London, UK

The brief
The design of the old office had been tired and restrictive with little scope for the kind of flexibility required by a modern, progressive business. The client wanted a dynamic, multi-functional workspace that lent itself to different activities and styles of working. They also wanted the look and feel of the space to reflect the brand palette recently established at the company’s New York office.
The solution
Working to a limited budget, it was important that the new premises were suited to the open, flexible layout the company had in mind. The process began with months of building evaluations and test fits before the ideal space was found on the 14th floor of the South Quay Building off Marsh Wall on the Isle of Dogs. Zones were created for different working environments, bringing the sales staff together in one open-plan area, for example, while finance and other administrative functions are located in quieter surroundings. The key innovation for the company, however, is the provision of adaptable shared space for meeting, socialising, collaborating and relaxing.
Where the old office had multiple conventional meeting rooms, now there is an area that can be adapted for ‘town hall’ meetings, training events, presentations and brainstorming sessions, with folding walls to reconfigure the space. There are also touchdown facilities, acoustic pods and booths for one-to-one meetings or quiet working, and a dedicated seminar area.
The particular needs of the different job functions are taken into account. For example, quiet rooms are provided for staff conducting over-the-phone training. There are also rooms adapted for podcasts and media communications.
The commitment of the largely vocational staff is rewarded with a bright, open canteen area and breakout space located to make the most of the stunning Docklands views. Colour-changing LED lights allow for atmospheric effects when the space is used for evening events.
The design style draws on the corporate brand palette, with neutral background finishes contrasting with bold, punchy colour on furniture, walls and joinery. The overall effect is both welcoming and refreshing.

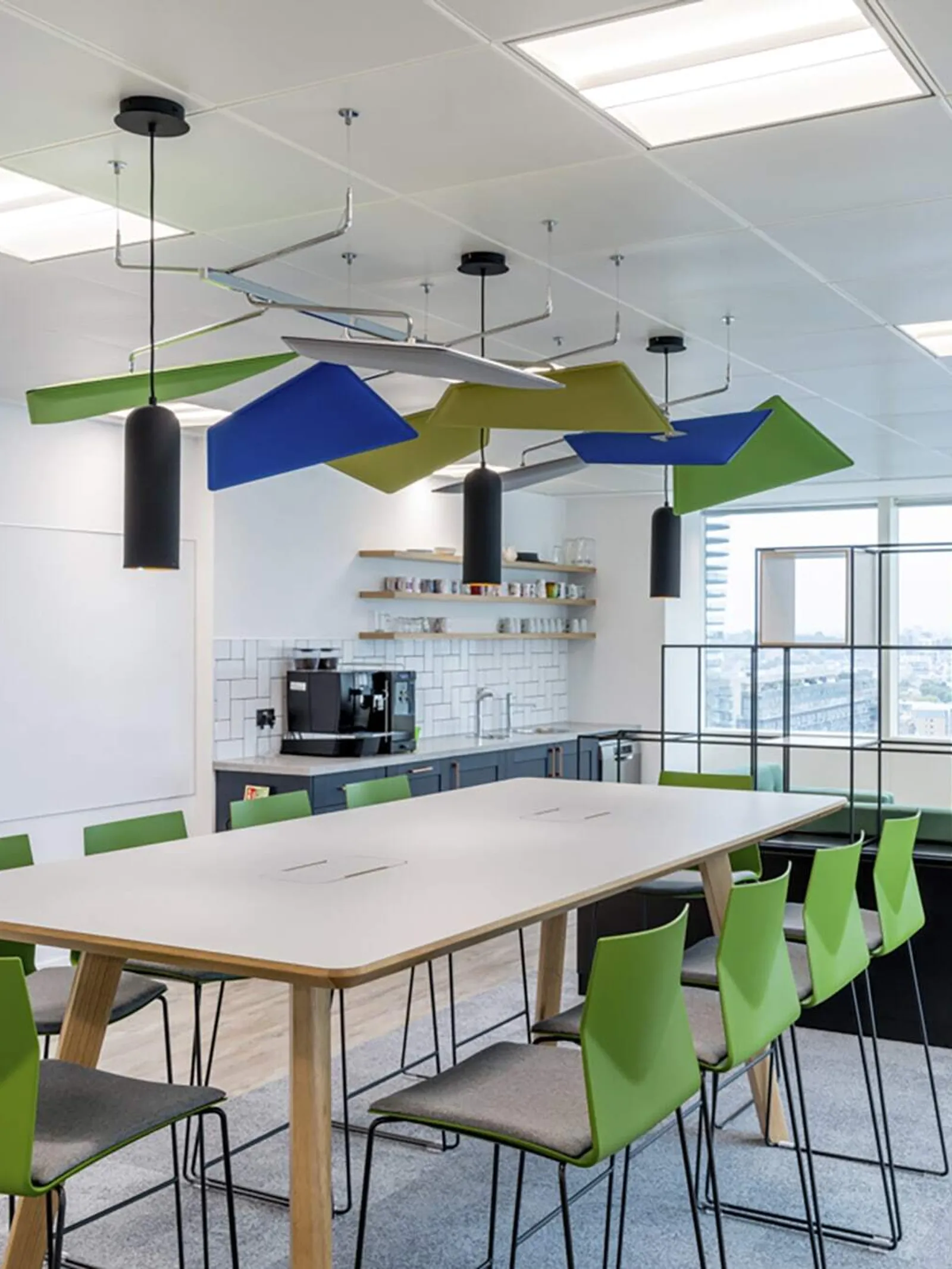
Project insight
Angelia Liard, Senior Designer at Area commented, “This was an interesting project given the nature of the client’s business. The company provides educational tools for schools, which involves such activities as reading books and answering quick online quizzes for six-to-14 year olds. We worked with smart materials and finishes to achieve a high-end finish on a limited budget, producing a really smart and engaging space.”
