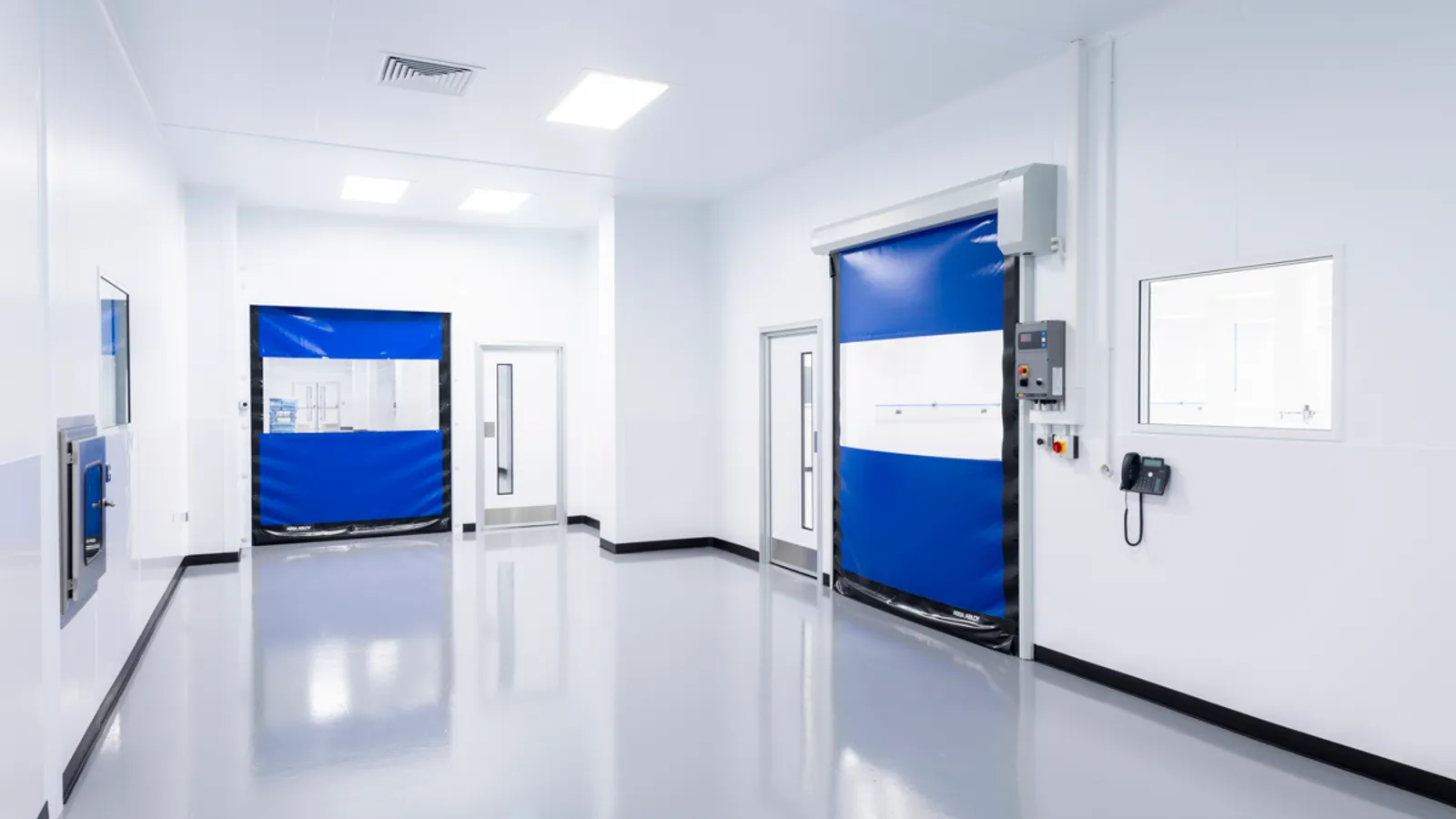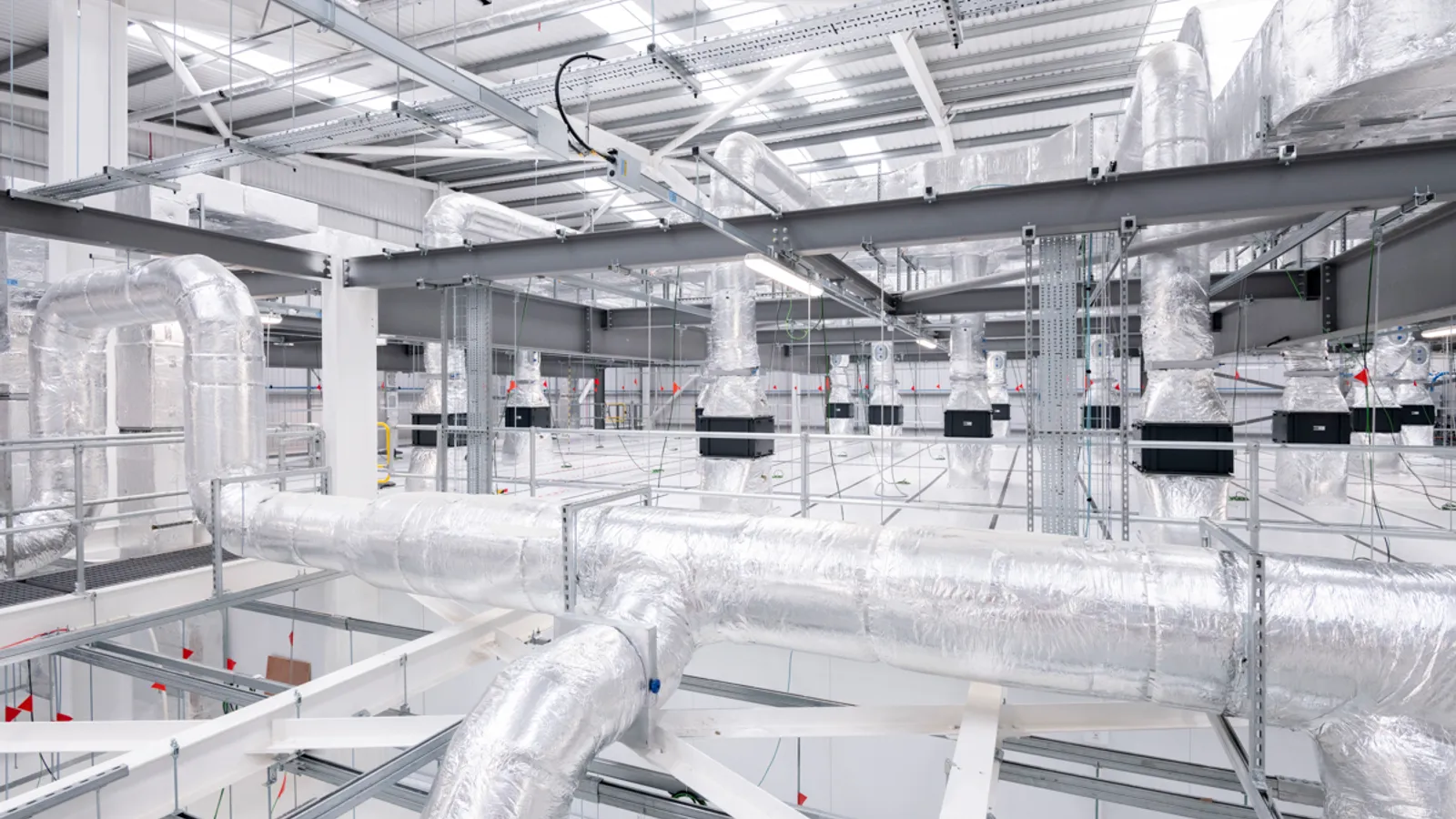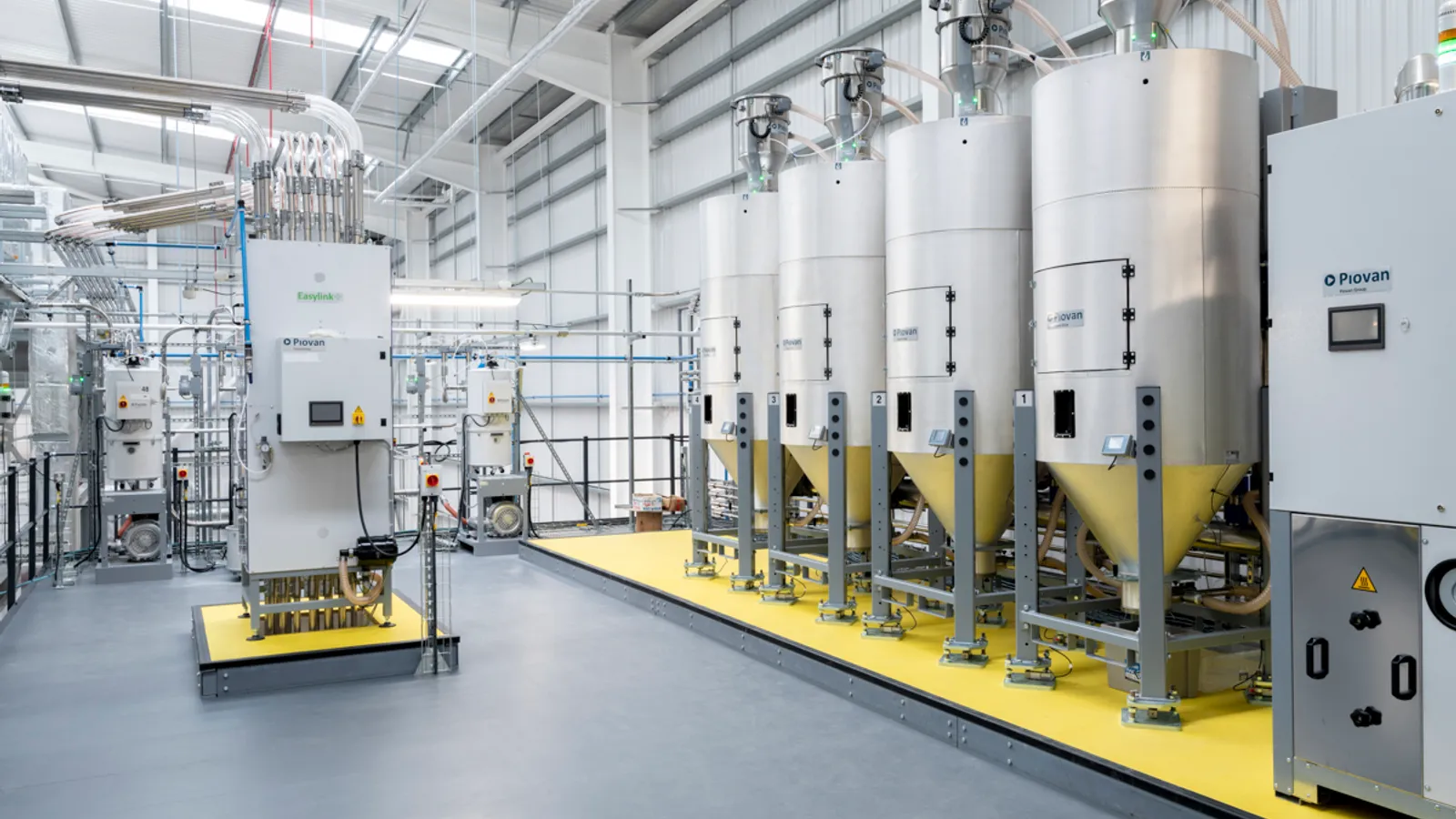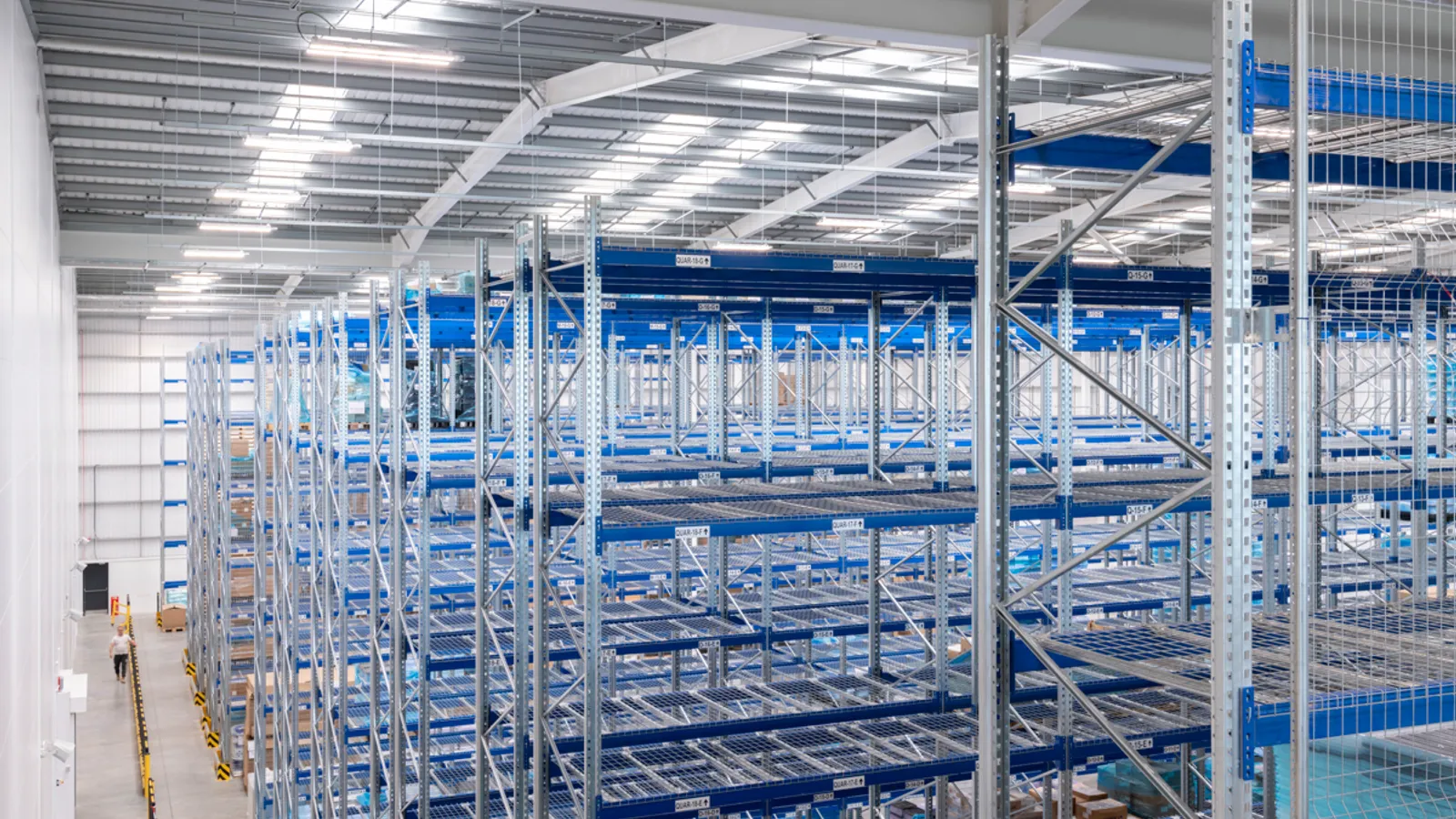
BioPure
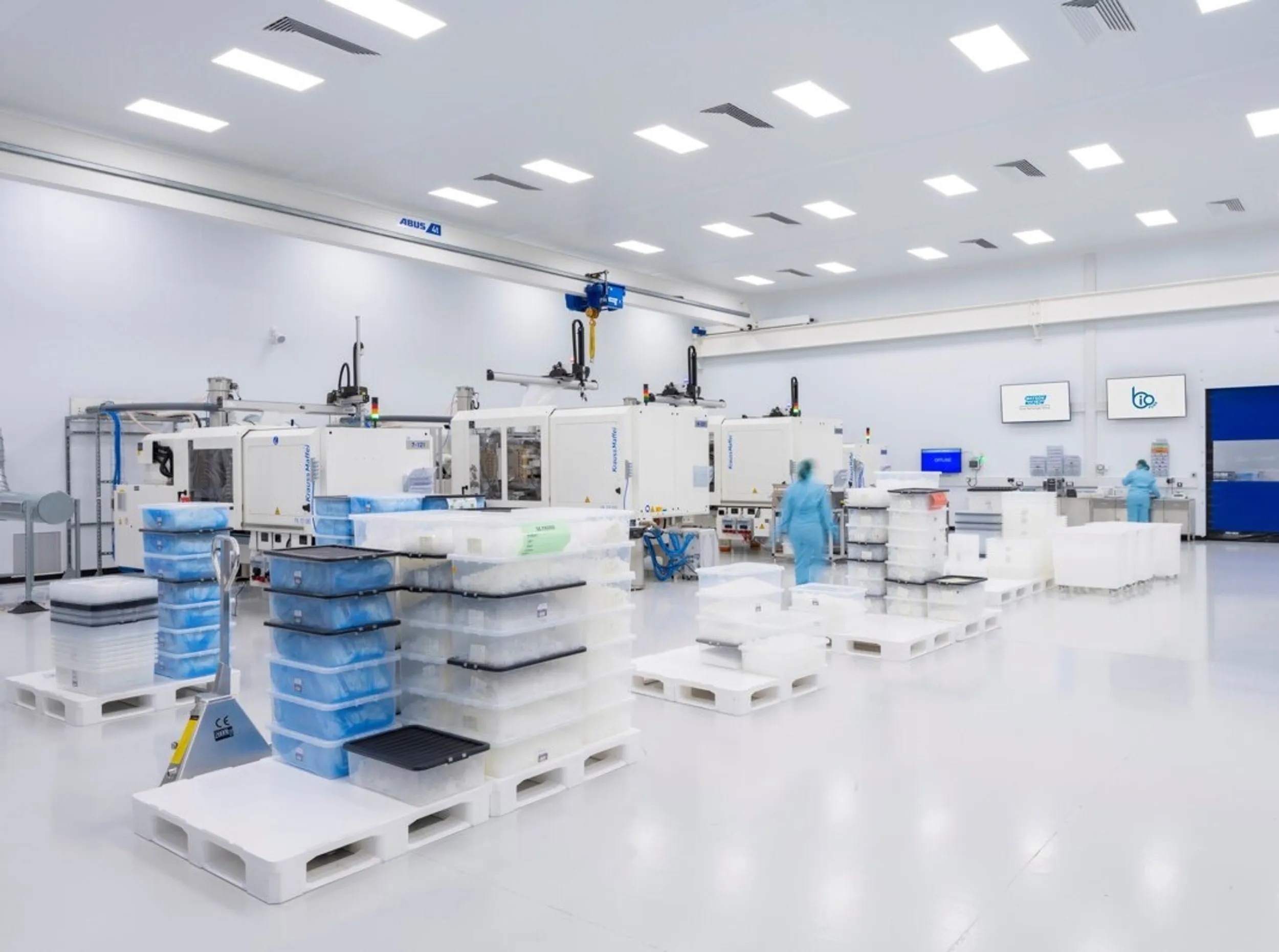
BioPure, part of Watson-Marlow Fluid Technology Solutions (WMFTS), were looking for a new facility to support its ambitious growth. More specifically, this new state-of-the-art hub would need to increase the provision of vital fluid path components to the biopharmaceutical industry. BioPure not only needed an environment that would strengthen its position as an industry leader but also help foster innovation long into the future.
Client
Watson-Marlow Fluid Technology Solutions
Services
Workplace Consultancy, Office Design, Laboratory Design, Light Industrial Design, Construction
Size
120,000 Sq ft
Location
Havant, UK

The brief
Located in Havant, Hampshire, this brand new 120,000 sq ft development is over five times the size of BioPure’s former premises. The extensive project included everything from full aesthetic, services and technical design, project specification and management, and full construction in order to implement the new cleanroom manufacturing and engineering spaces. Crucially, it integrates the production facility with the workspace. Particularly, the new activity-based working environment; tailormade to improve the interaction and collaboration between various departments.
Relocating from its previous site near Portsmouth, this move will enable BioPure to provide a more comprehensive level of support, while maintaining high quality control on products and services. The new facility is equipped with a variety of manufacturing, engineering, production, logistics and administration spaces.
We understand the importance of this partnership with BioPure, Watson-Marlow Fluid Technology Solutions and its parent company FTSE100 listed Spirax-Sarco Engineering, to not only support the ongoing cultural and brand change process, but also to design and build an environment that will help further strengthen their position as industry leaders, creating a space that will foster innovation.
The solution
Given the complex nature of this truly unique project, with large client facing areas, flexible offices, cleanroom manufacturing spaces and warehousing, plus a focus on change management throughout the entire process, we were well placed with our offering to add real value to this project.
During the early construction phase, the foundations for the 200-tonne internal steel structure were excavated – over 330 tonnes of heavily compacted spoil was removed and relocated within the Dunsbury Park development. Following completion of the extensive steelwork, construction the cleanroom substructure began followed by a dedicated mezzanine structure housing raw material feed equipment and several air handling units – the largest weighing 7,000kg, and with the ability to move 25 cubic metres of air per second.
In the manufacturing space, the new cleanrooms are required to satisfy ISO 14644 class 7 in operation classification for clean environments. The four clean manufacturing rooms contain a full width gantry crane, with up to ten injection moulding machines in each, produce high quality precision moulded items. These are then taken to cleanroom packing spaces and onward for dispatch in the warehouse. All cleanroom spaces are furnished with ‘dirty’ corridor spaces adjacent and above, allowing the associated services to be maintained without breaching the clean barrier. The workflow for BioPure is critical – equipment has been meticulously positioned to ensure the optimum functionality of the space, and to ensure that the facility can be extensively maintained without having to cease ongoing manufacturing operations.
To supplement the manufacturing and warehousing operations, the solution also called for managerial and administration offices, production related offices, testing and measurement labs, client reception and demonstration area, and a fully serviced 100 cover staff restaurant to offer facilities on a 24/7 basis.

Project insight
Designed to integrate the production facility with the workspace, the new activity-based working environment will see improved interaction between various departments. New open-plan workspace provides numerous bump and intersection points to foster collaboration.
Steve Feasey, Manager Director of BioPure, commented, “This is a very exciting time for BioPure. This demonstrates our ongoing commitment to improving our customer service and our team are excited to start work from this state-of-the-art facility. We look forward to continuing to grow and develop more market-leading fluid management solutions.”
This project marks a ‘new beginning’ for BioPure – moving boldly into the future with a renewed vision and workplace strategy leading the way. It is an opportunity to refresh their workplace environment that has evolved over time, with an exciting new solution that will set the benchmark for future workplaces across WMFTS – helping to deliver an employee experience consistent with a new way of working.


