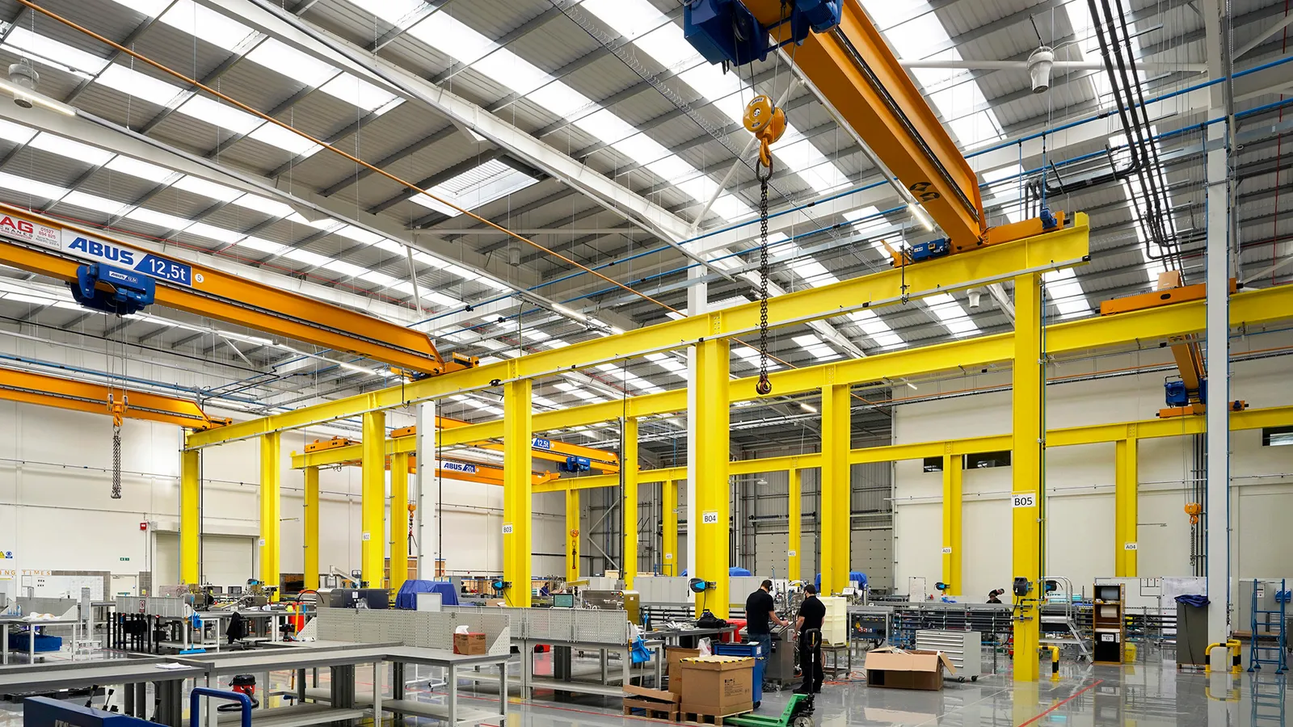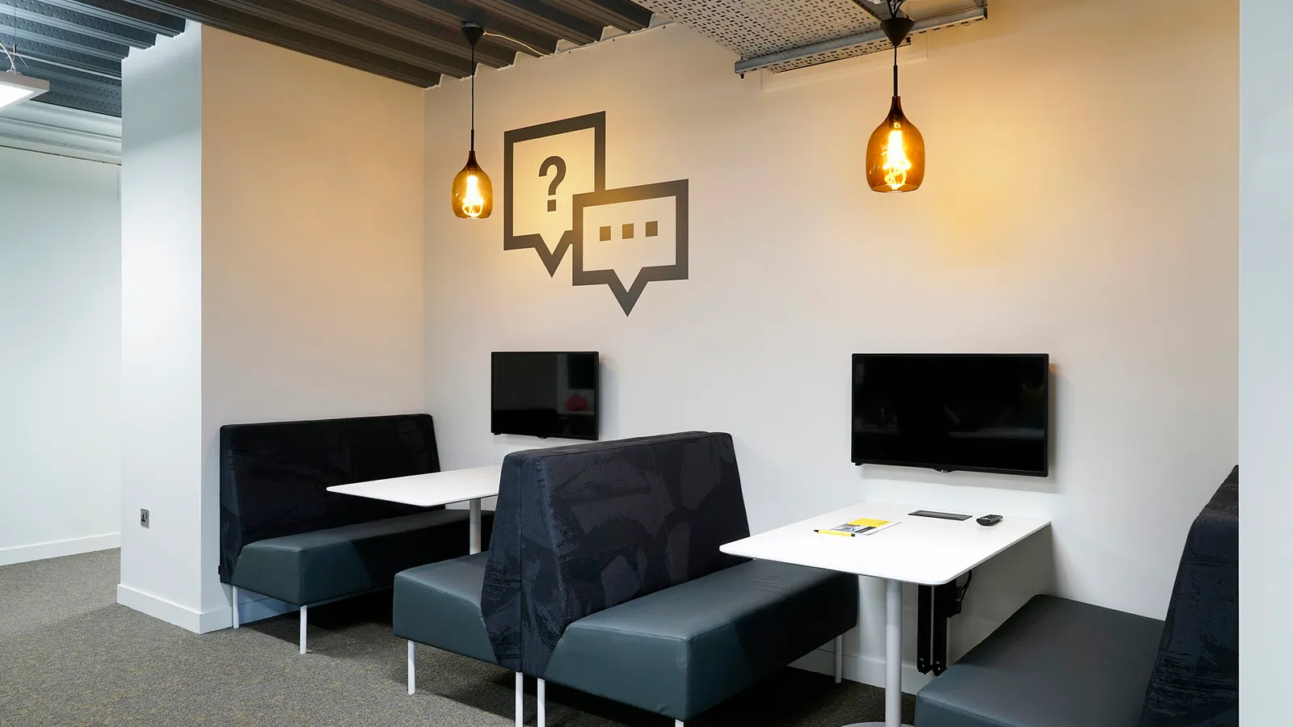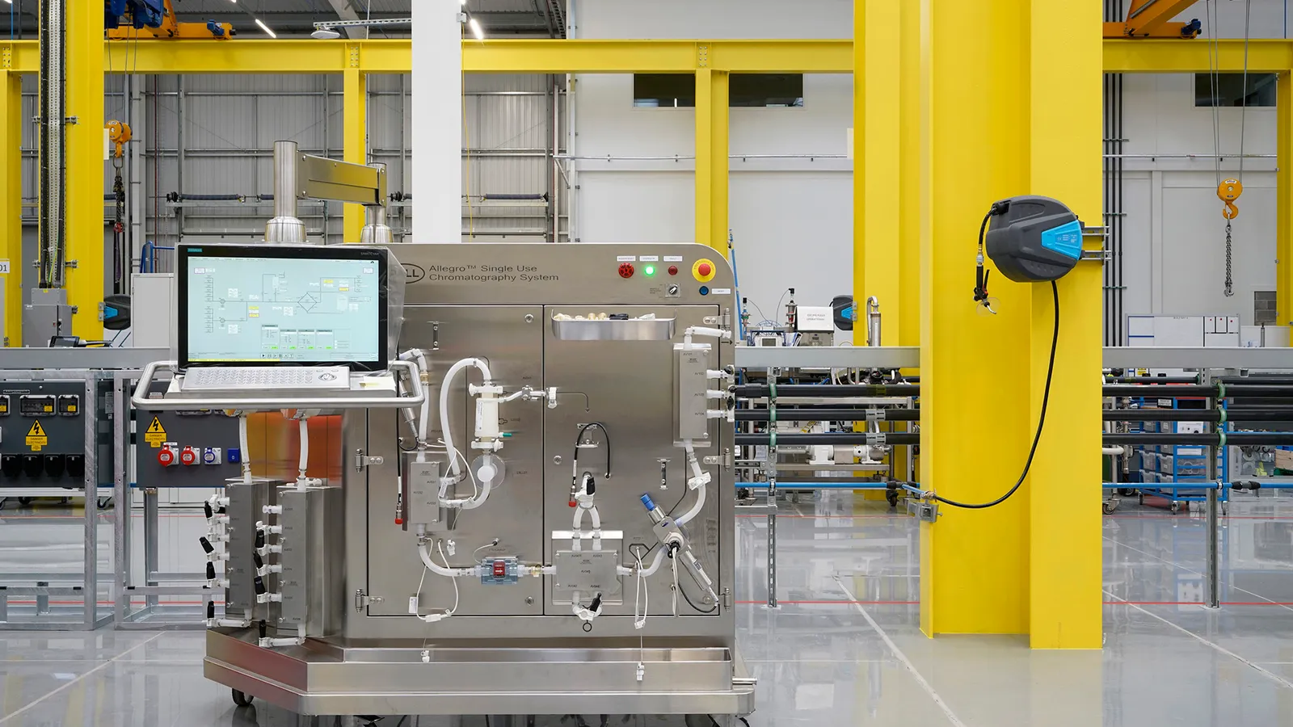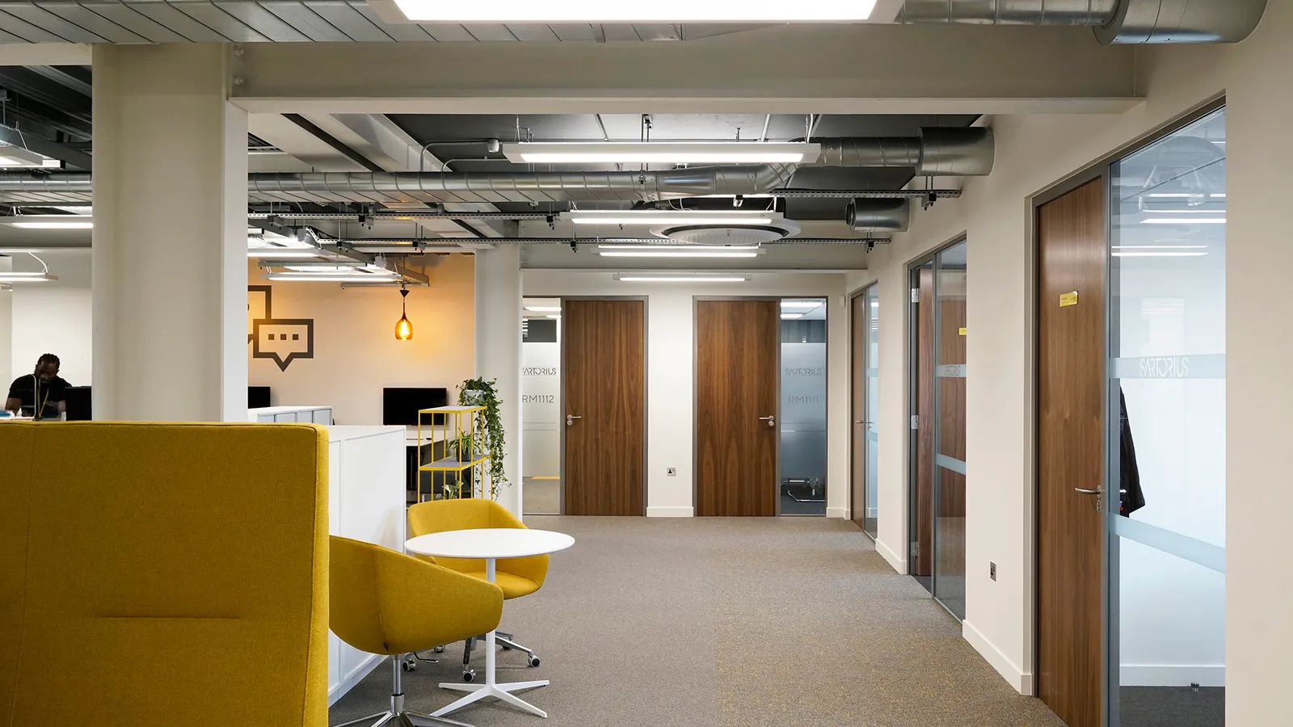Sartorius
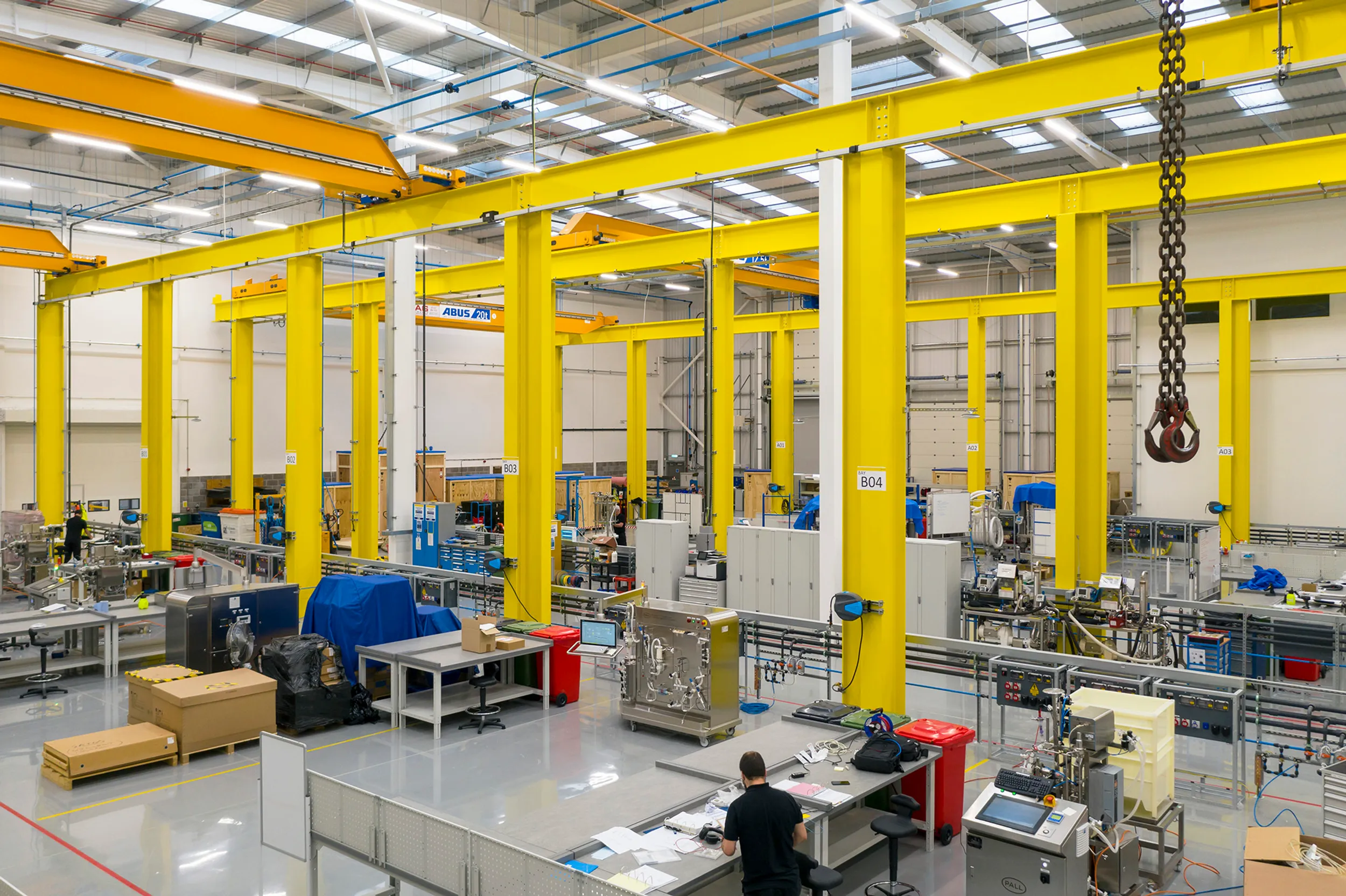
Following the strategic acquisition of key Danaher Corporation life science businesses in April 2020, Sartorius decided it was a great opportunity to unify the organisational structure and co-locate new divisions under one roof. Their new site in Havant would not only provide greater capacity for their growing team, but also play a vital role in supporting the expanding biopharmaceutical industry.
Client
Sartorius
Services
Office Design, Laboratory Design, Light Industrial Design, Construction
Size
58,000 Sq ft
Location
Havant, UK
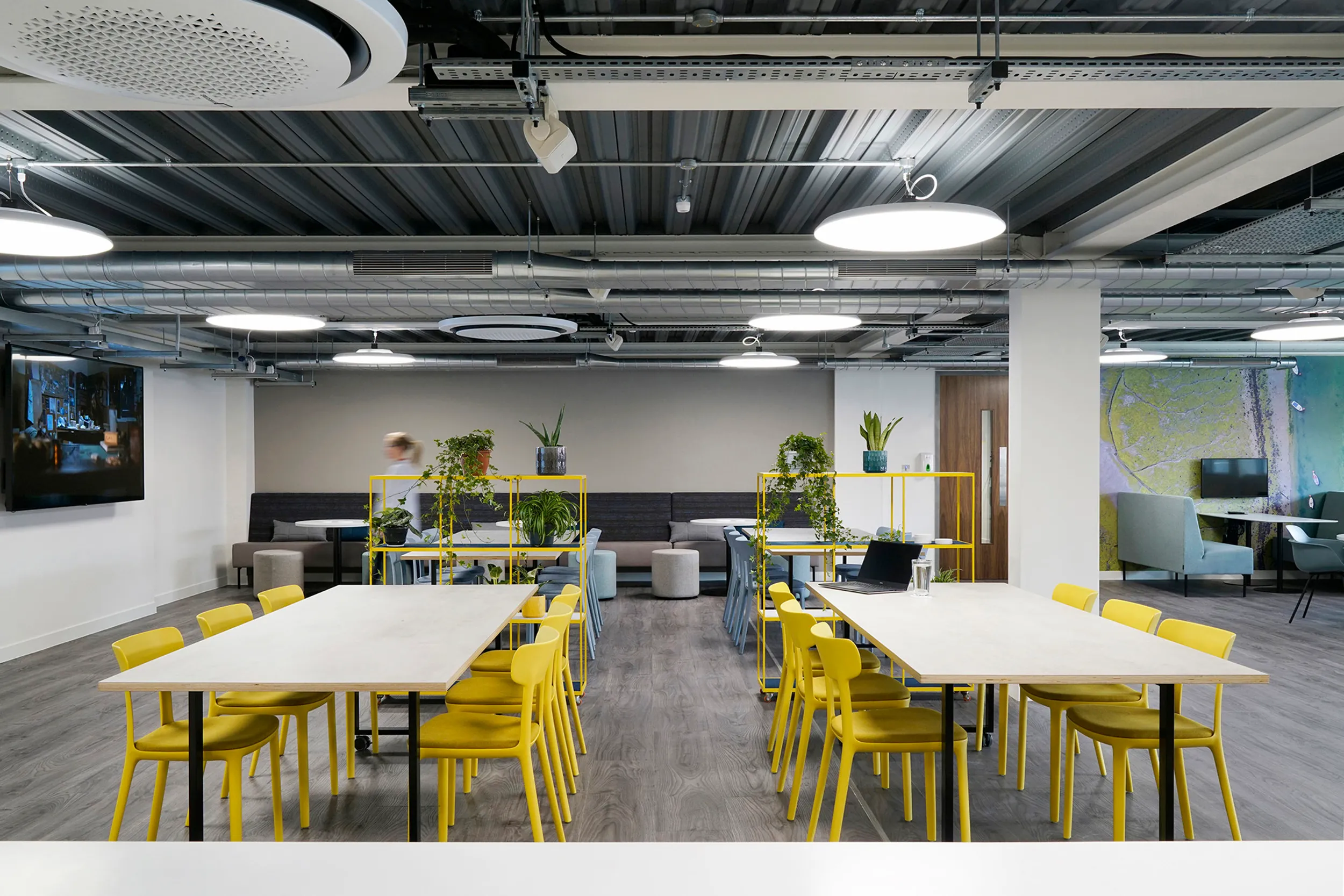
The brief
This move would also enable Sartorius to provide a more comprehensive level of support for the life science industry in developing biotech medicines and vaccines. With a growing portfolio of its Bioprocess Solutions Division in downstream processing with chromatography systems and resins business also acquired, Sartorius is addressing an essential step in the purification of biopharmaceuticals, encompassing both reusable and single-use equipment.
Given the complex nature of the project, with large client facing areas, flexible offices, laboratories, warehousing and outdoor spaces, we were well placed with our offering to add real value to this project.
The solution
The new 58,000 sq ft site comprises of two existing warehouse units with a mix of laboratory, production and office spaces. The facility is used by engineers to design and manufacture a range of biopharmaceutical systems including process chromatography and fluid management equipment, produced on site to be used in COVID-19 vaccine production lines.
It was evident upon review of the foundation details and geology of the area that additional pad foundations would be required to allow adequate bearing capacity to support the 20 tonne jib cranes in the 18-bay production space. A power upgrade was also necessary to accommodate such machinery in addition to the high-density vertical carousel.
The ‘centre of excellence’ also includes a variety of laboratory and cold room spaces and bonded storage, packing and loading areas. The workflow for Sartorius was critical with equipment meticulously positioned to ensure the best functionality of the space.
The design and construction of the new mezzanine deck above the ground floor proved challenging with existing stair cores impacting the ability to add intermediate floors. This was overcome with the installation of new staircases and lift system to allow access and egress between all floors.
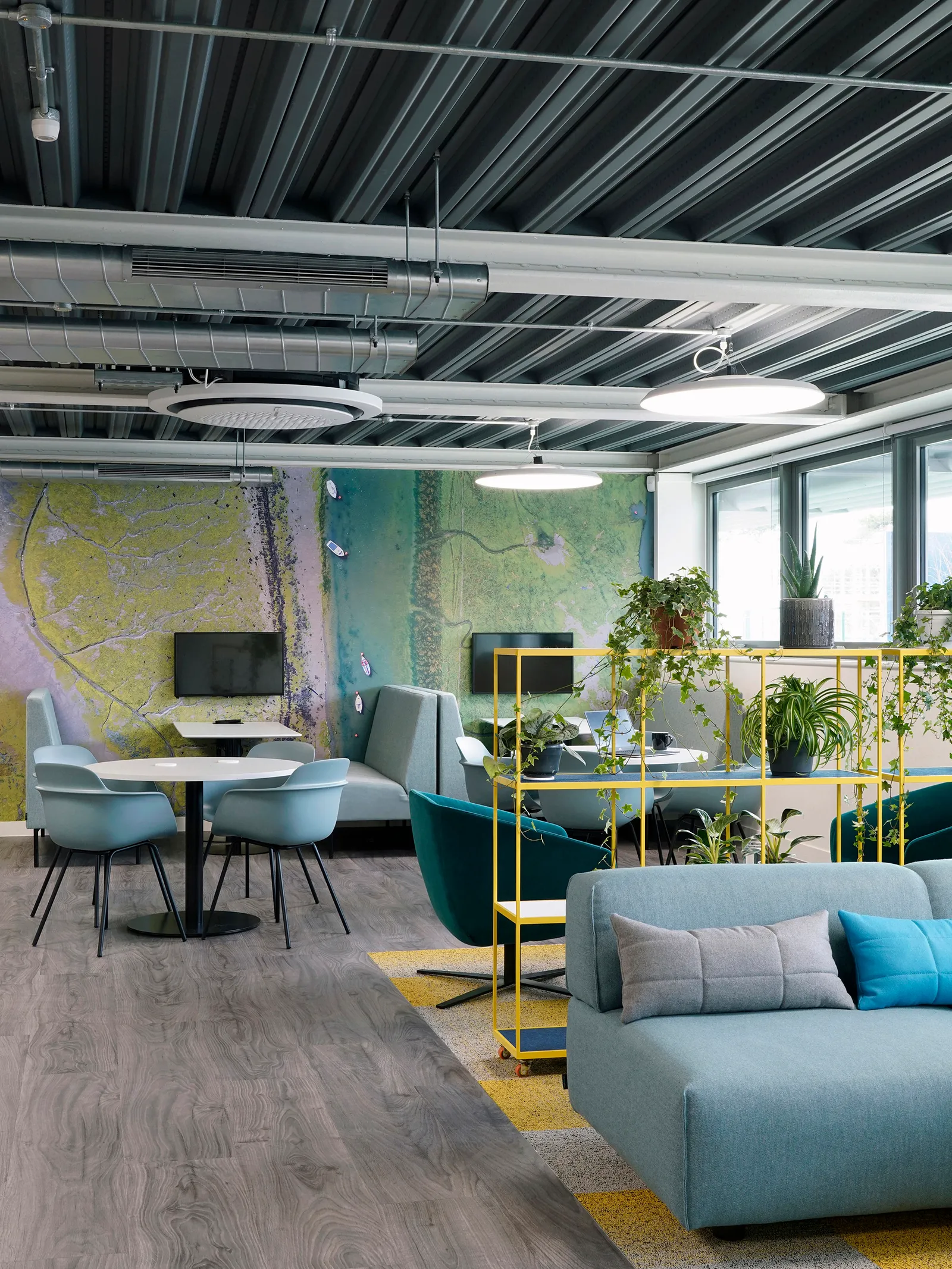
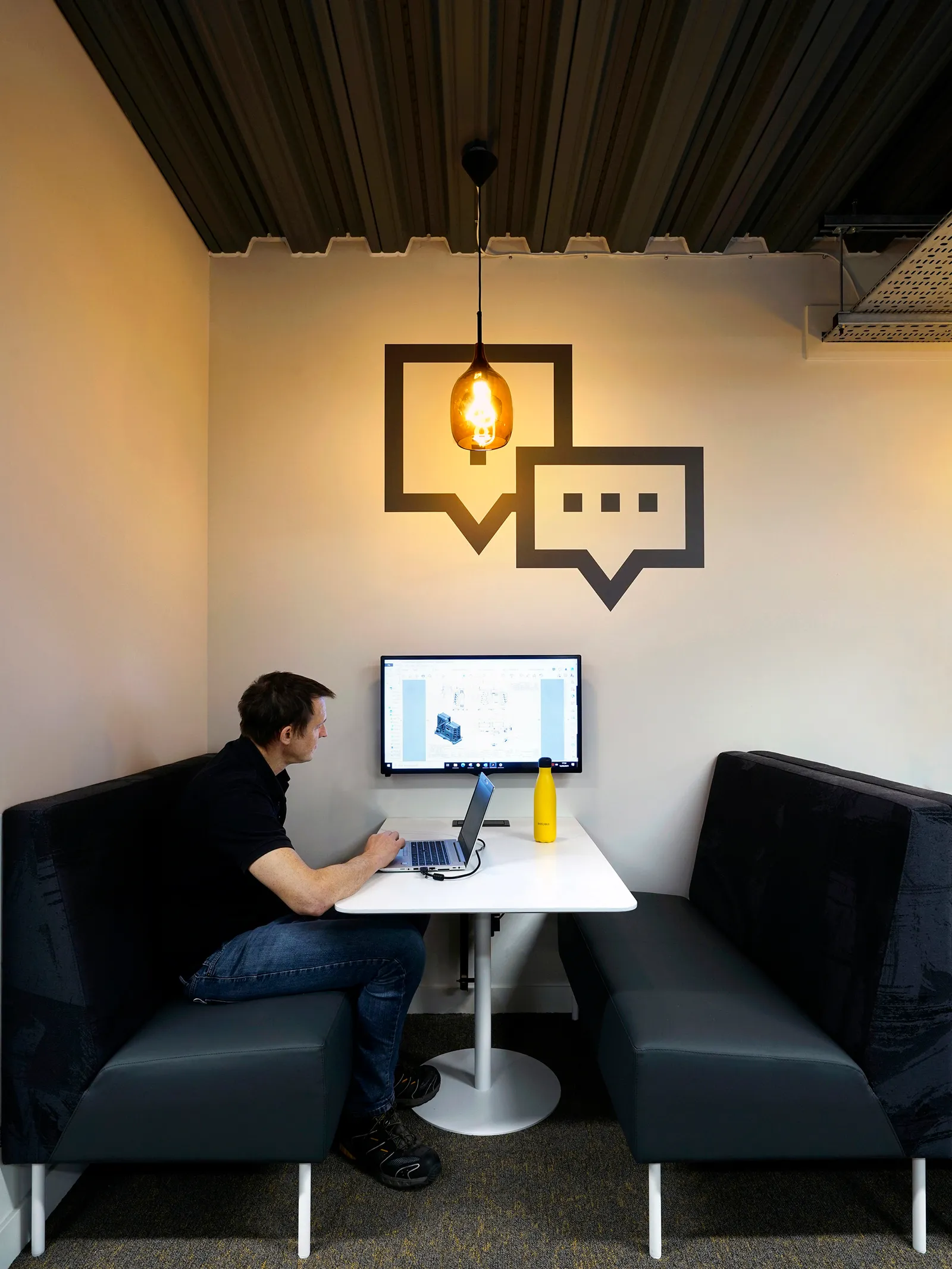
Project insight
As Sartorius continued to play a key role in the UK’s response to COVID-19, the project quickly doubled in size. In addition to a 28,000 sq ft production space, the facility accommodates a 4,000 sq ft customer test laboratory to demonstrate the functionality of Sartorius equipment.
