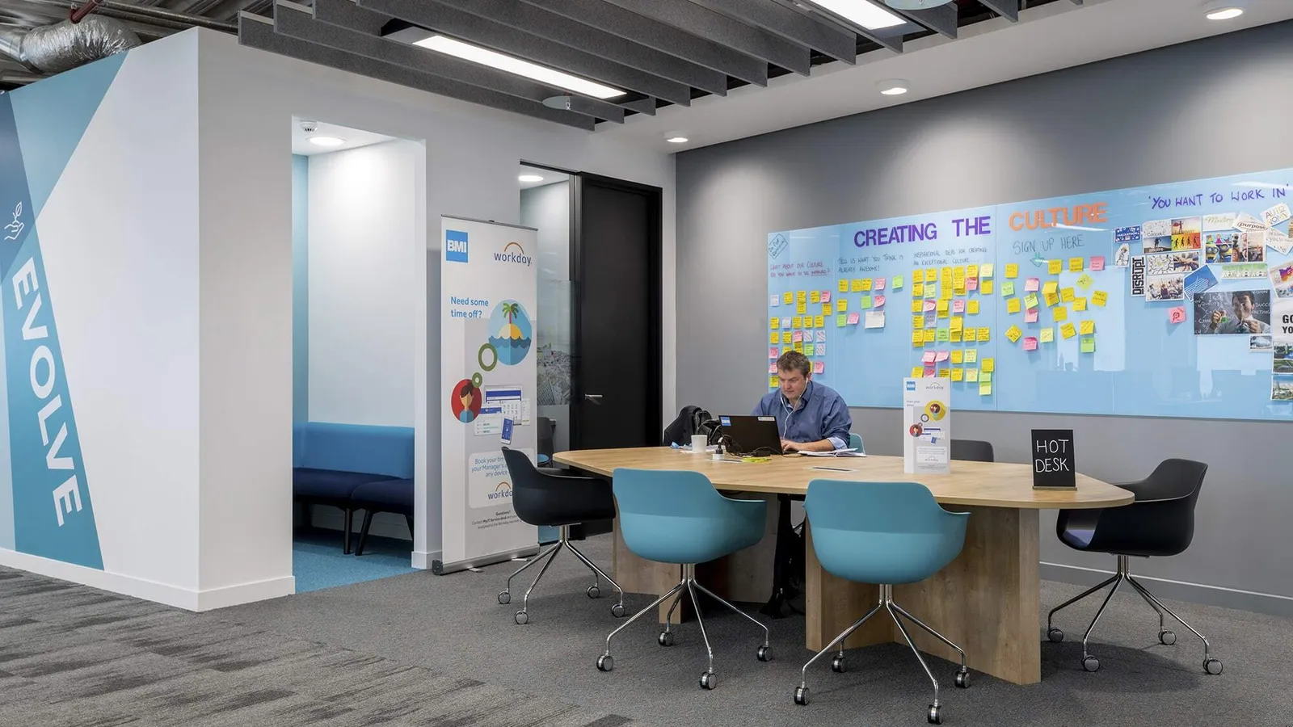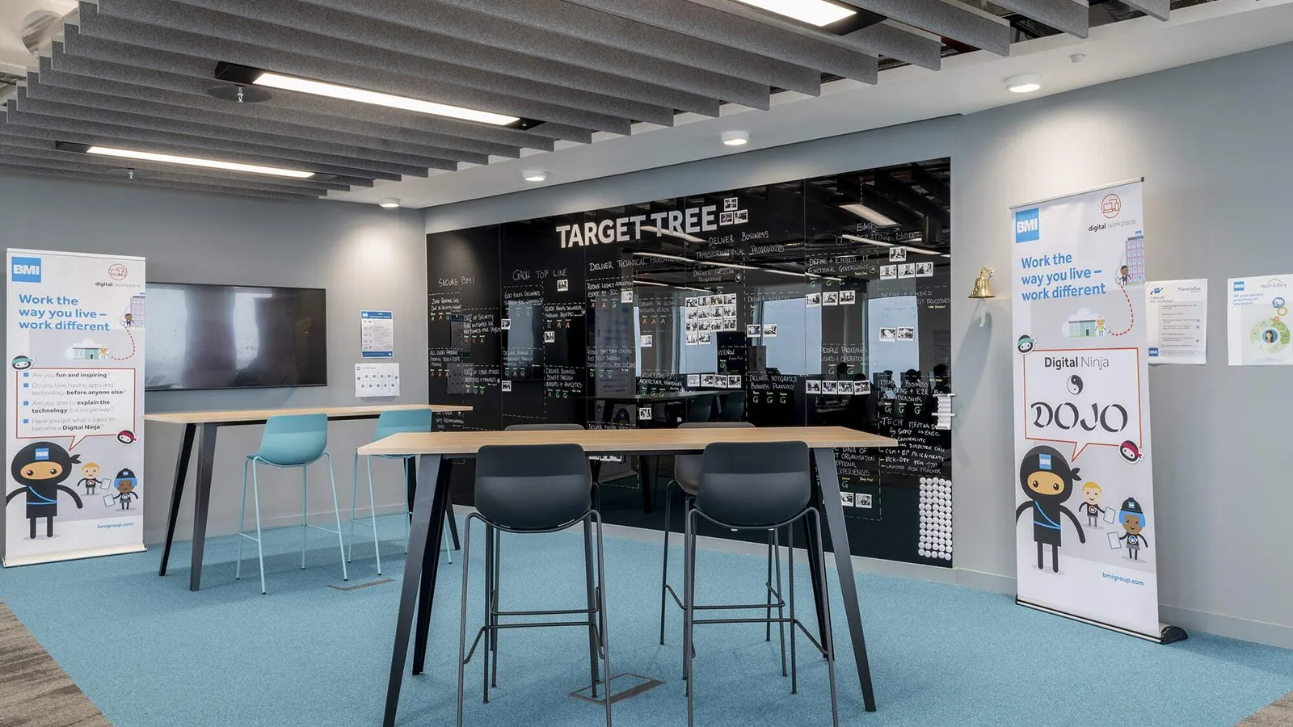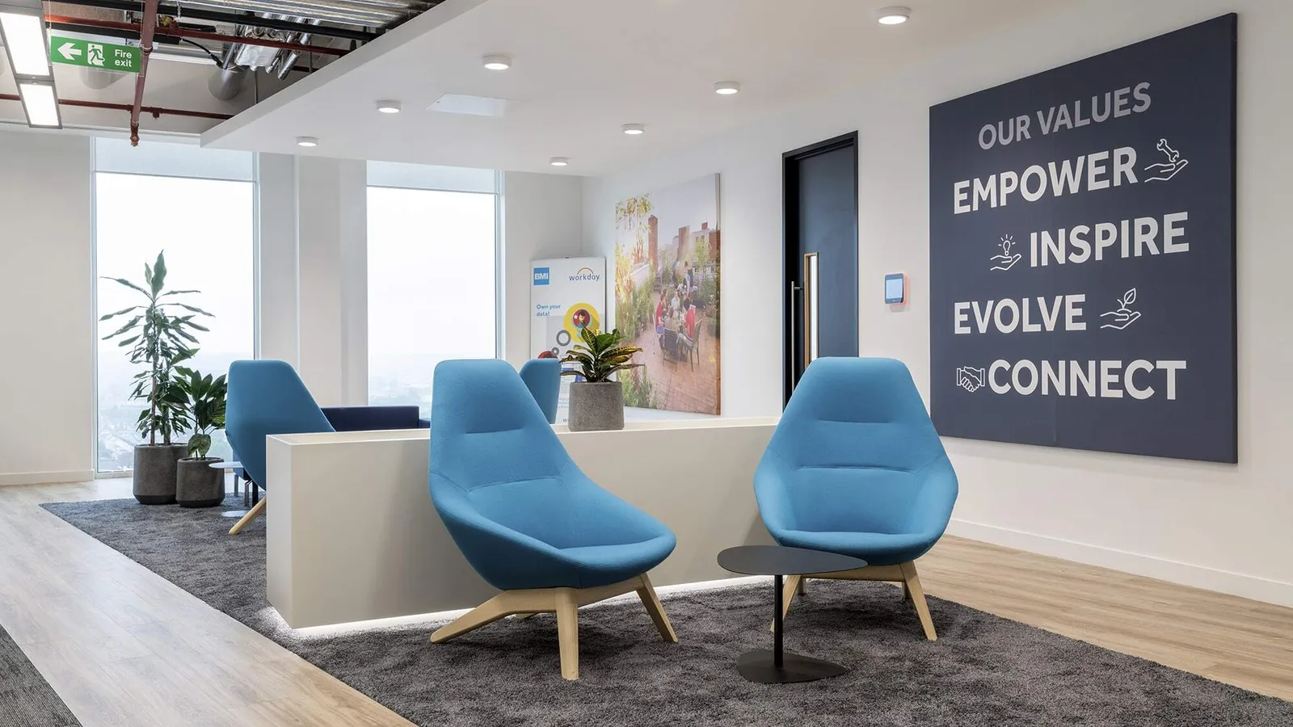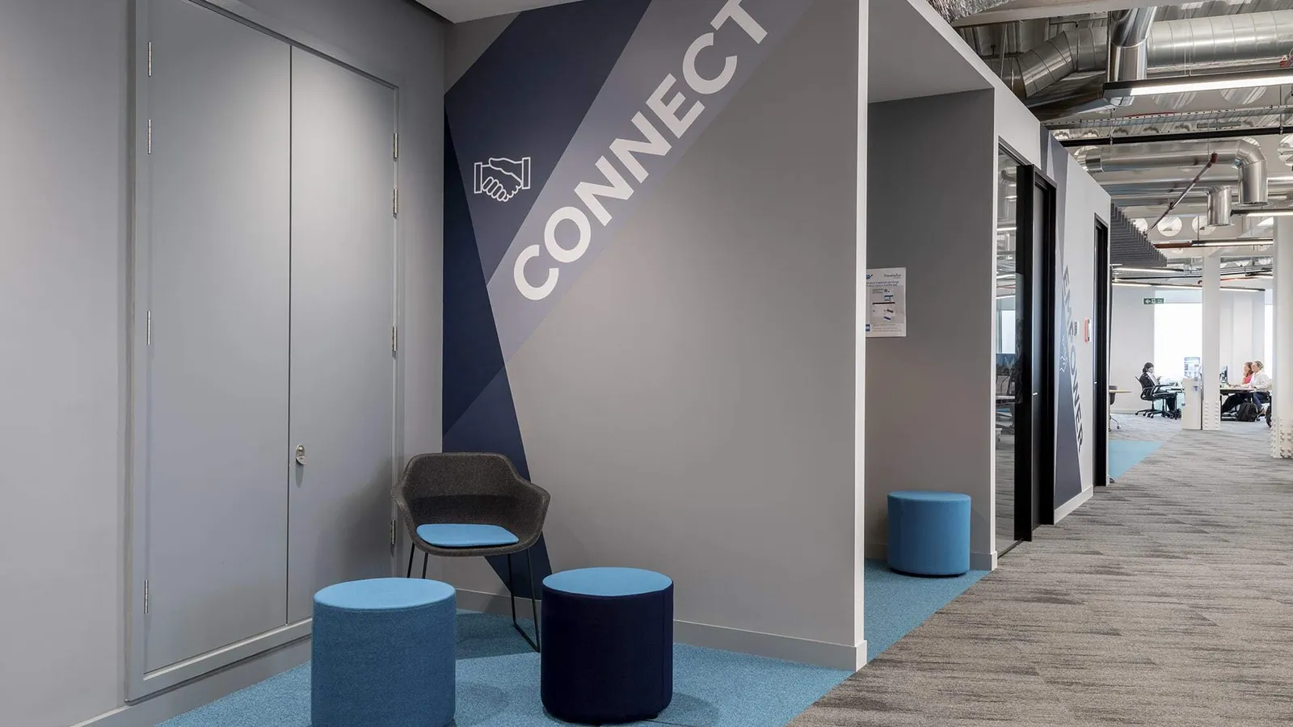BMI
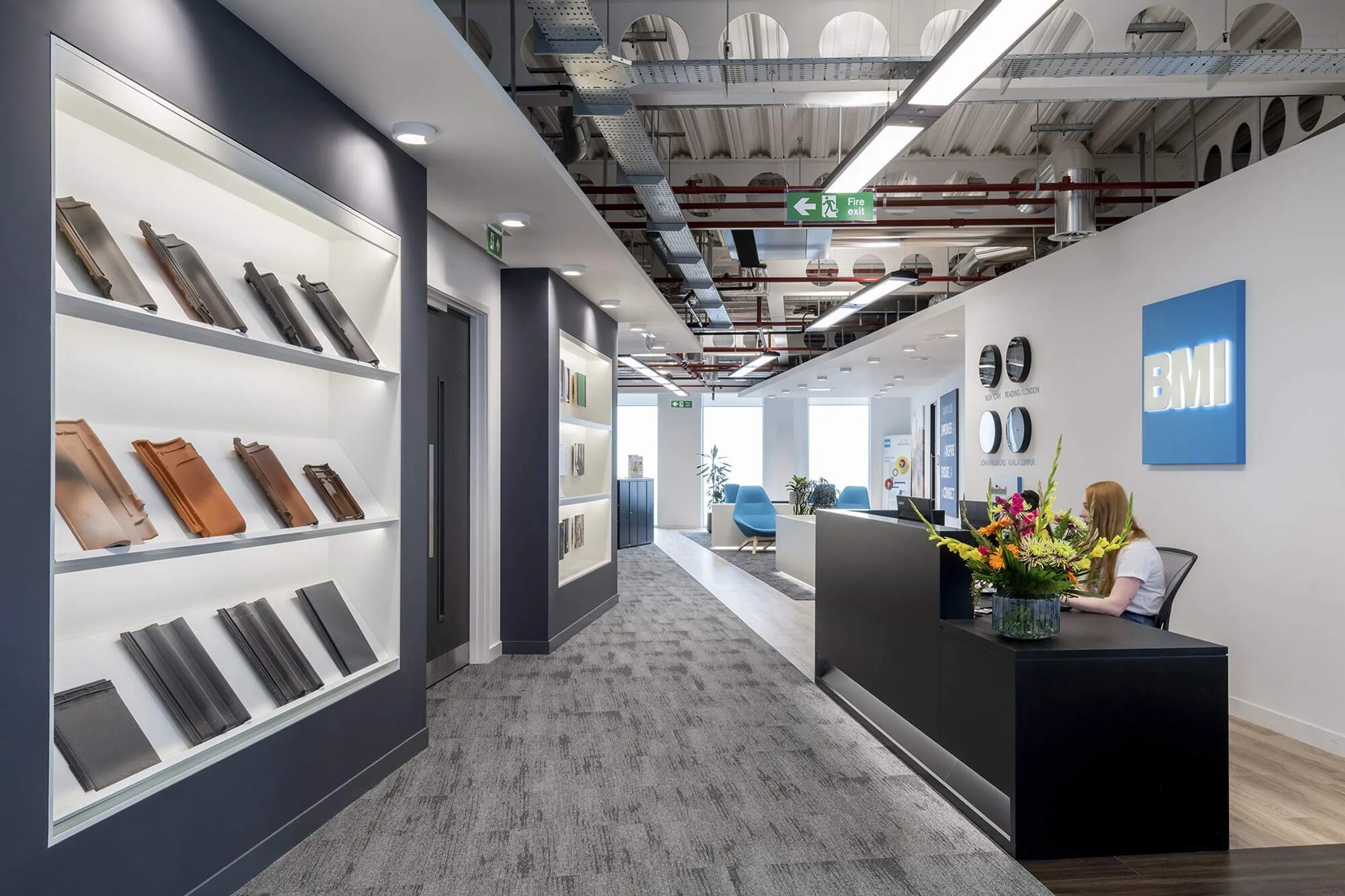
Having been engaged with BMI since the original building selection, we had a very clear idea of their brief and culture that needed to be created within their new workplace in Thames Tower in Reading.
Client
BMI
Services
Office Design, Construction
Size
14,000 Sq ft
Location
Reading, UK
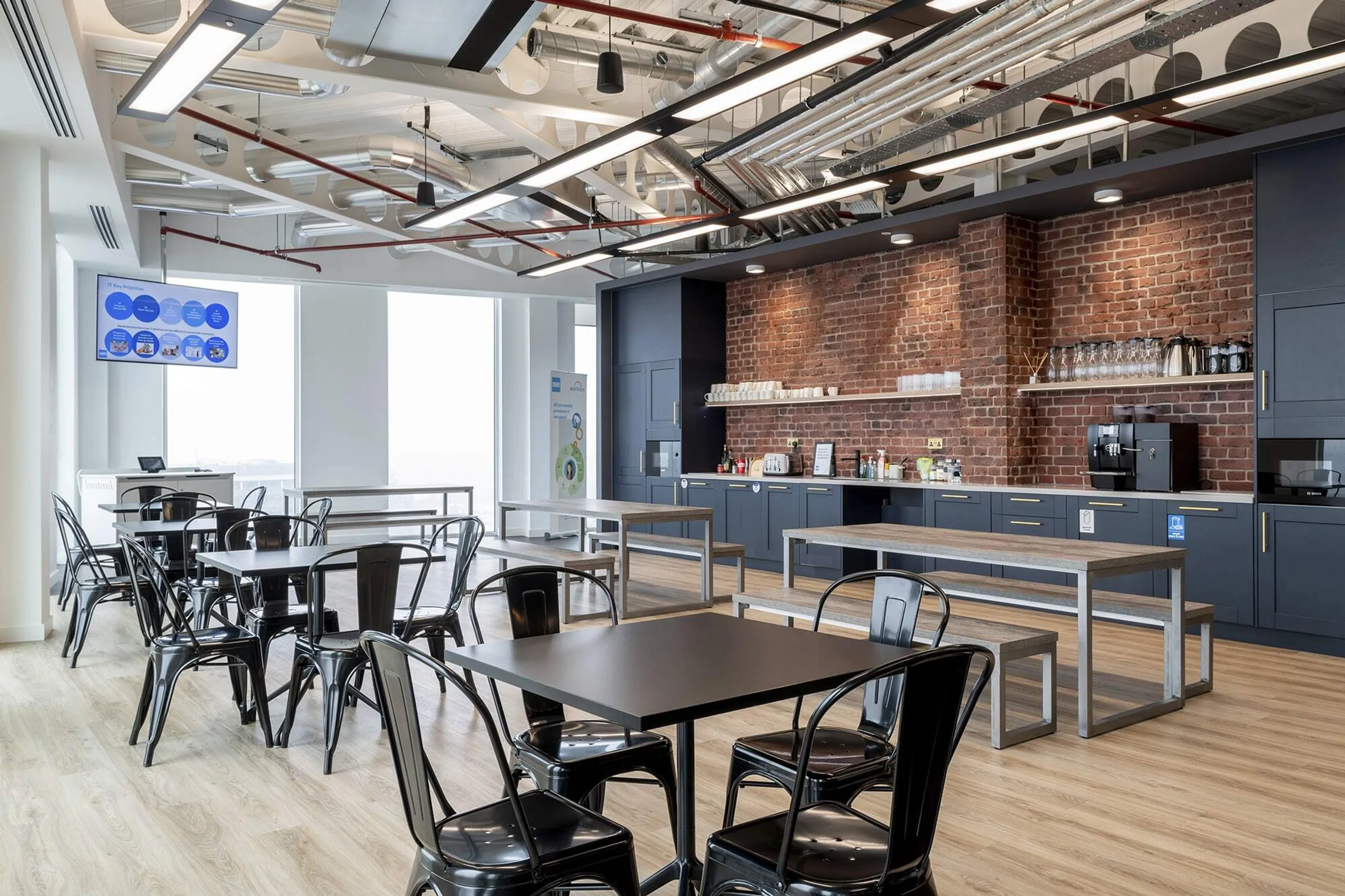
The brief
Occupying the 13th floor, the teams relocating and expanding in this office required flexible meeting areas, general workspaces and a central social hub. Working with the context of their business - roofing tiles and manufacture - we created a key showcase area at the entrance to the space with flexibility for lie flat products and angles products. A lightweight roof was created over the bar area giving context to their industry whilst providing a clear eyeline to the cultural heart of the space.
The solution
Three formal meeting rooms were created for external focussed meetings, and more flexible meeting spaces have been provided for internal meetings, which includes a mixture of bookable and non-bookable areas. Located on the corner hubs of each side of the office, the open, informal spaces encourage relaxed team collaboration and include writeable surfaces to optimise each area. An additional hidden room with views out over Reading offer a calm environment for anyone to use.
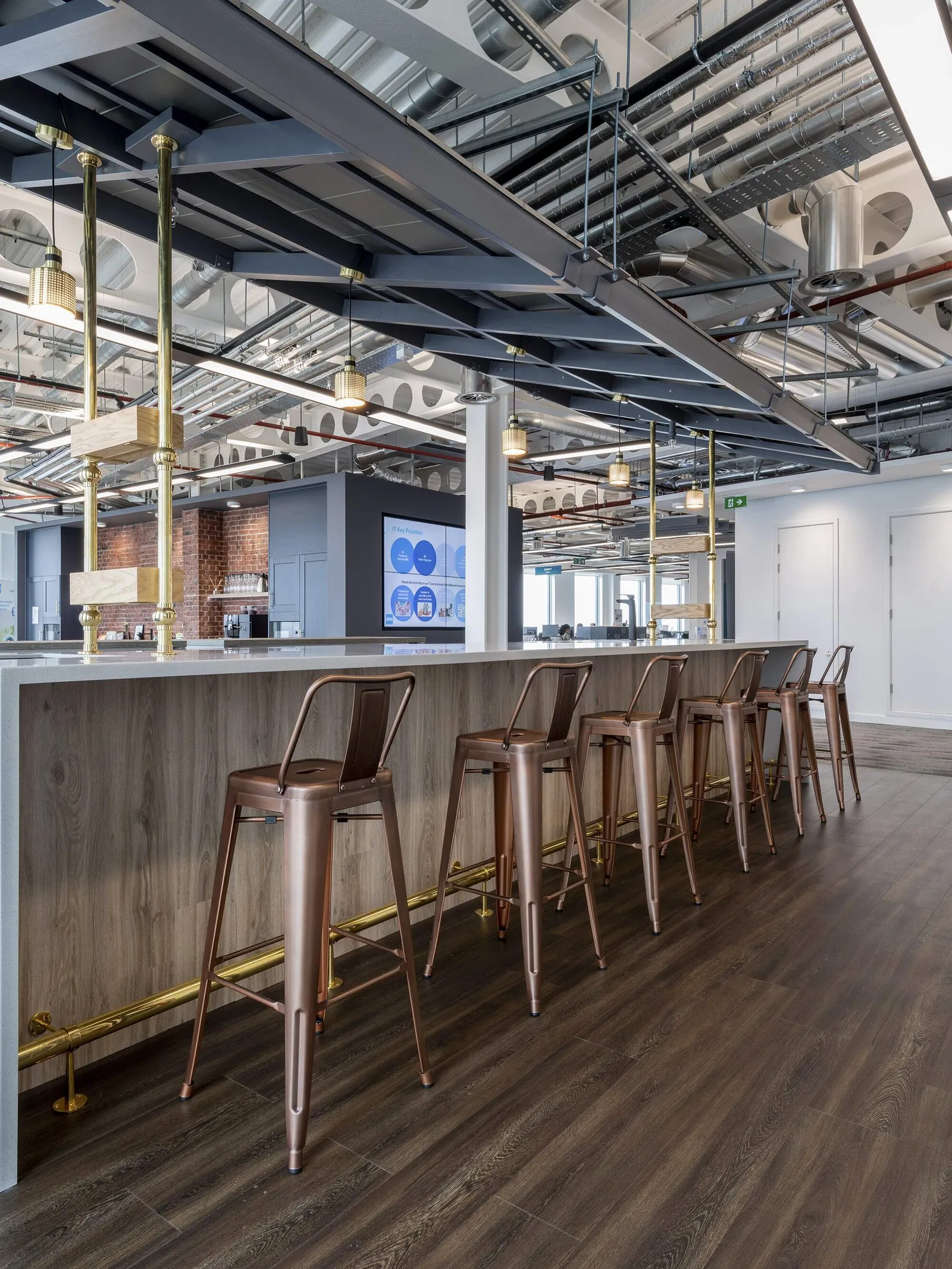
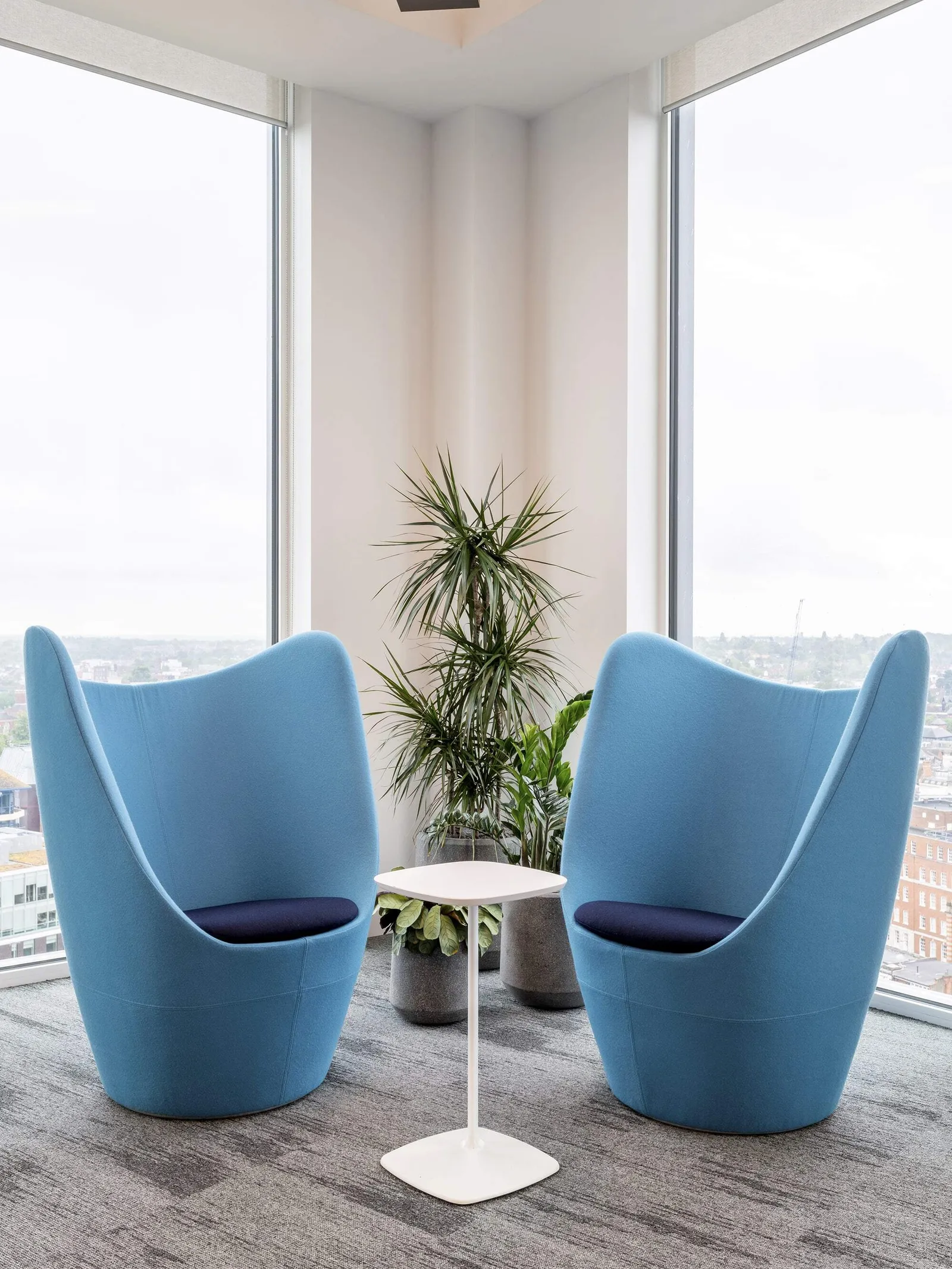
Project insight
Carl Burne, Project Director at Area, commented, “This is the third project Area has delivered within the iconic Thames Tower building in Reading. Previous projects have included office design and fit-out projects for Austin Fraser and Clarkslegal LLP”.
