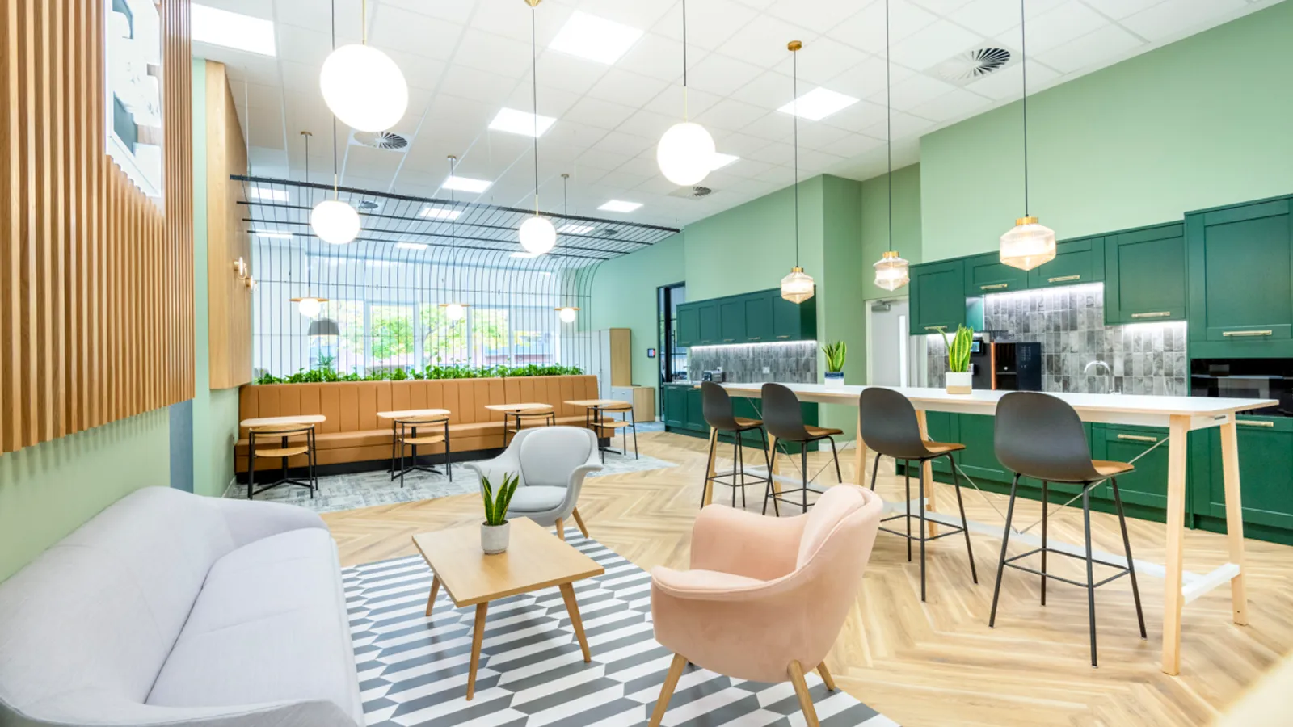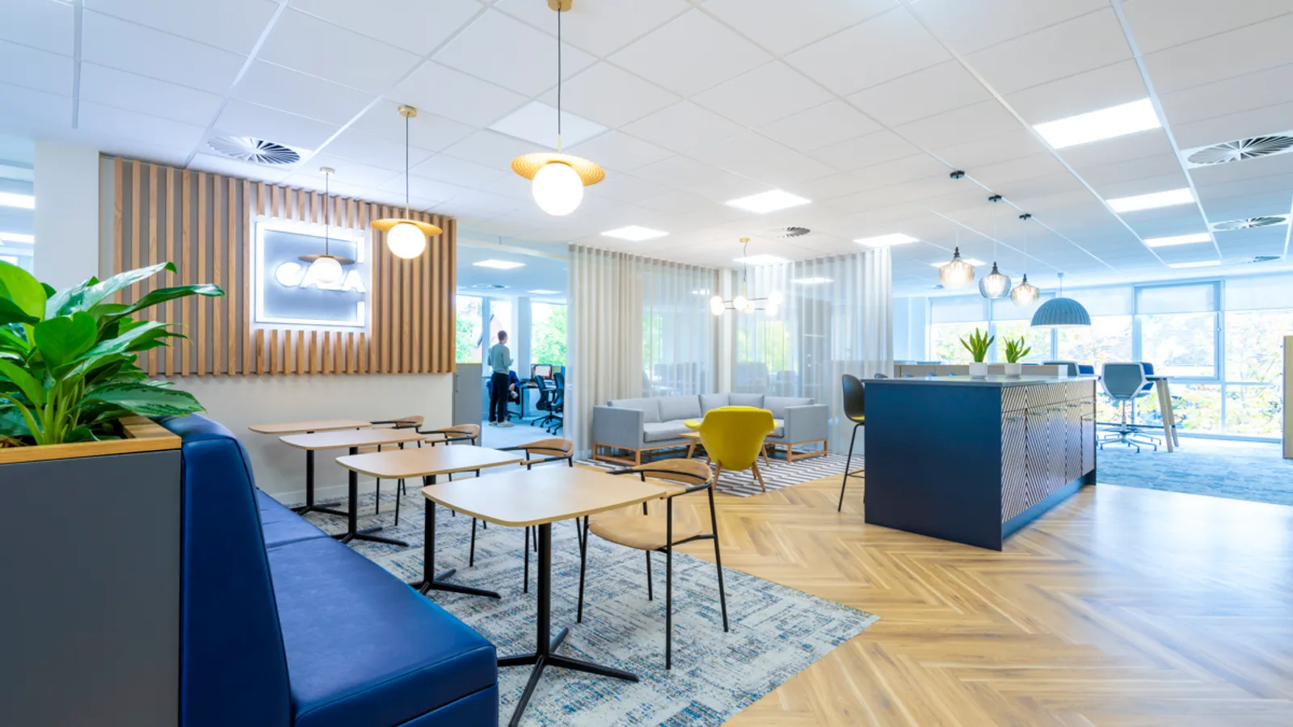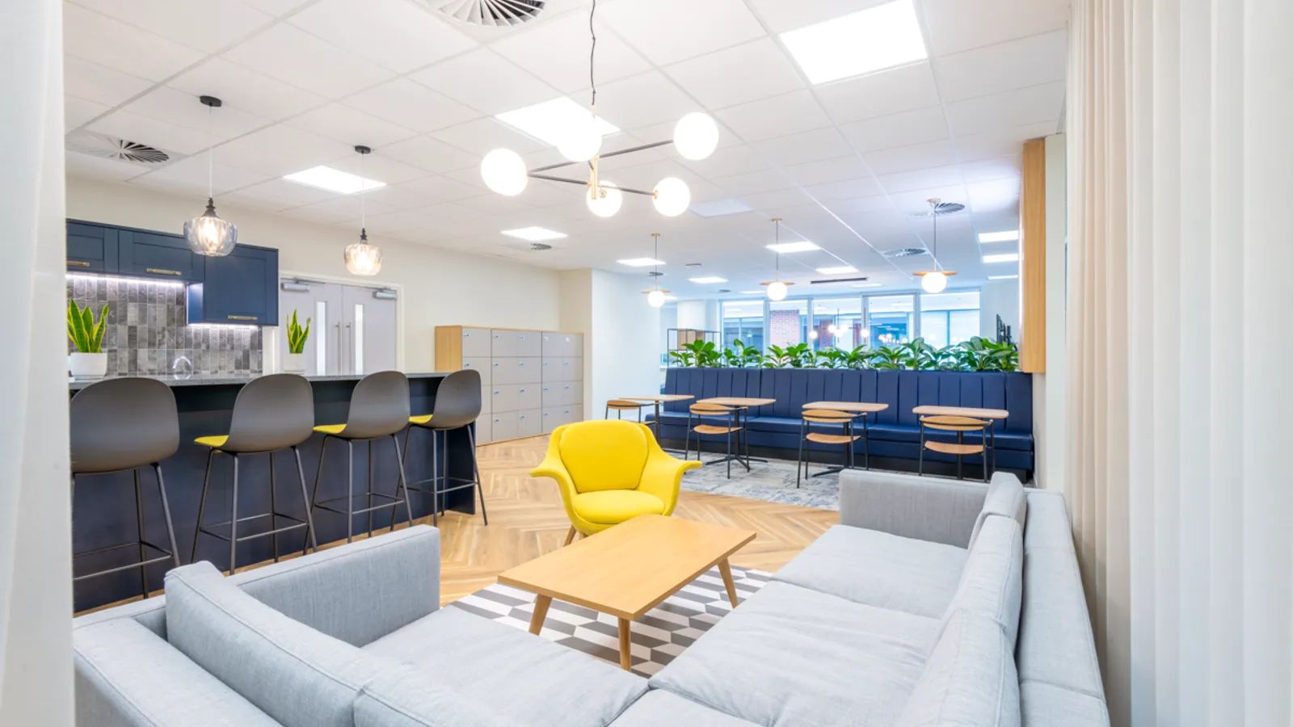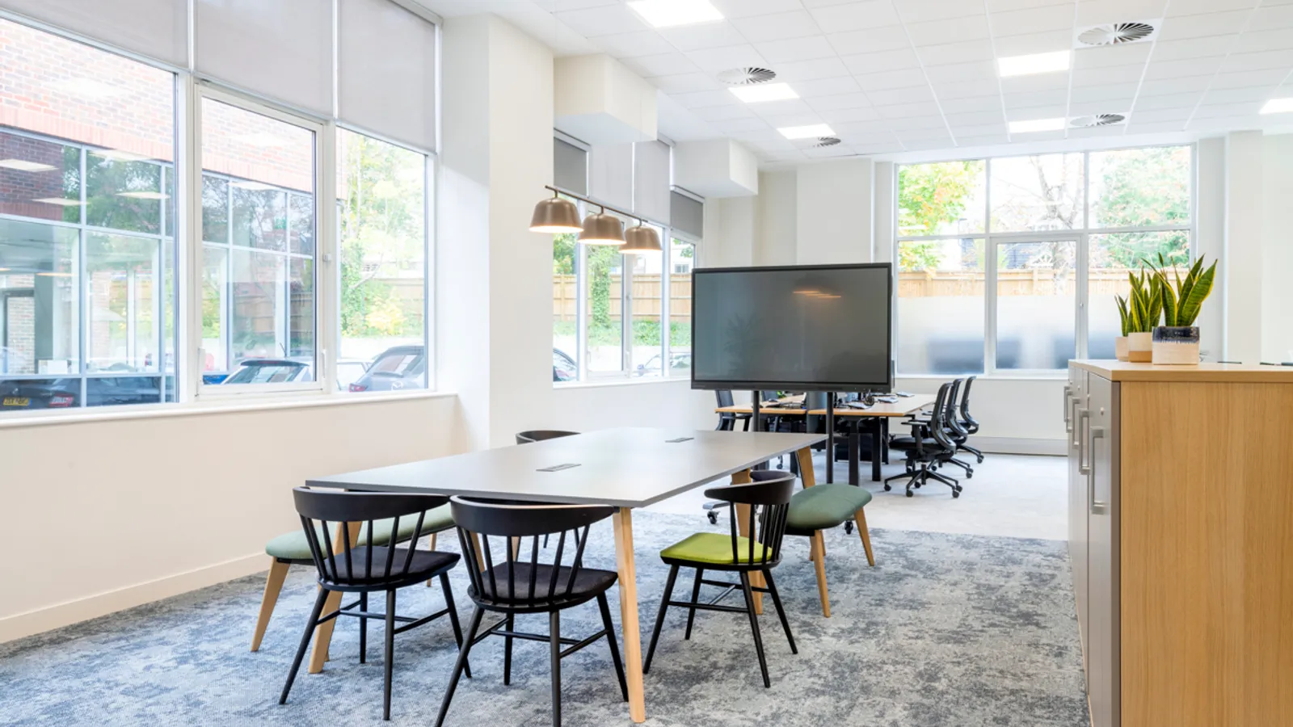Cala Homes
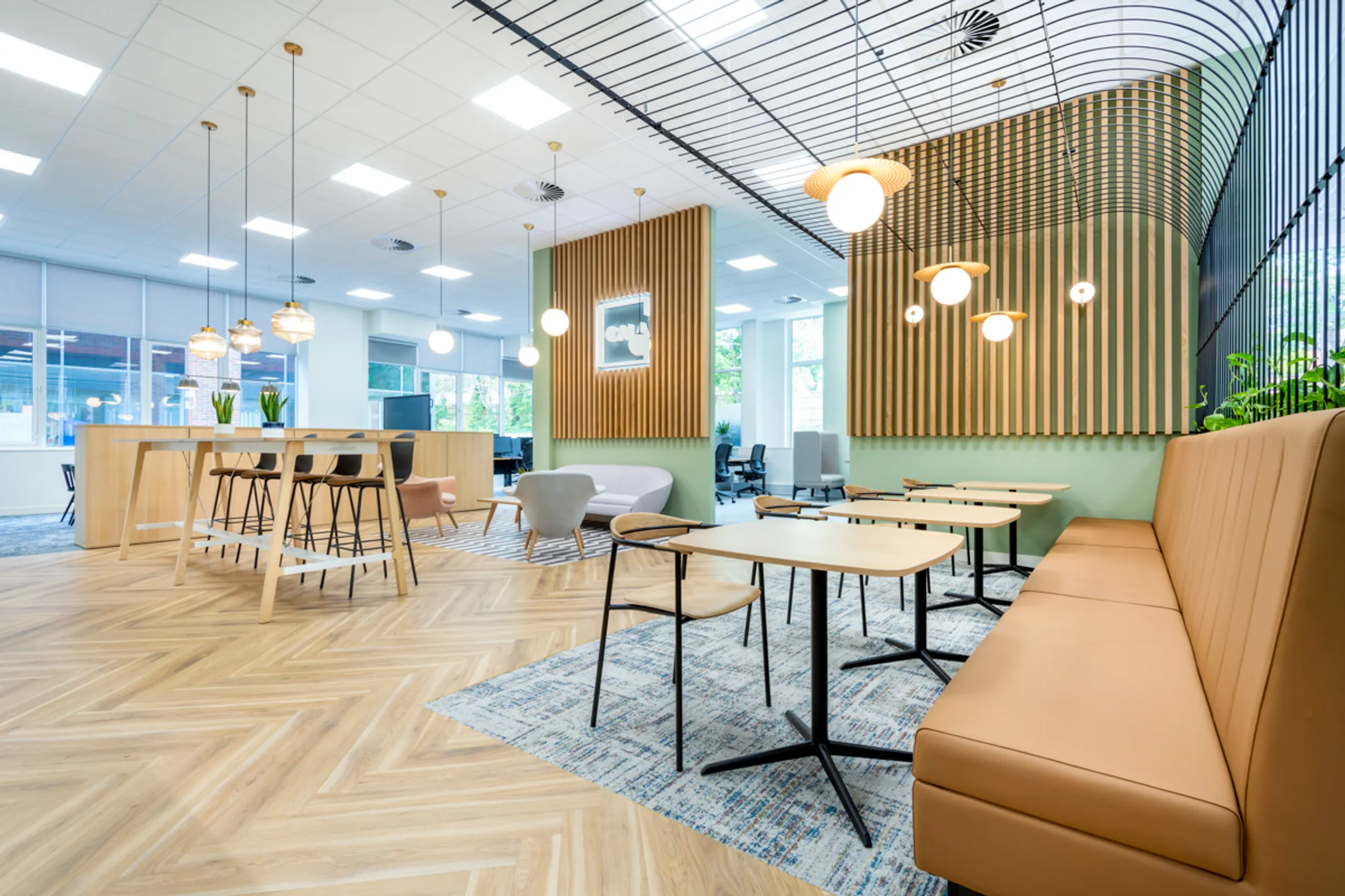
Following the pandemic and a large shift in employee behaviour, housing developer, Cala Homes, decided to rethink their workplace. They identified the need to move to a more central location in relation to their other sites and settled on moving the Farnham office to Dorking.
The gravitation towards flexible working meant a reduced presence in the office. Using this modern approach has afforded Cala Homes to retain top talent and offer flexible working as an attractive employment benefit. This decision to continue to offer hybrid working arrangements on a permanent basis provides the opportunity to reduce needless desk space and create a space focused on collaboration.
To coincide with the office move, Cala Homes was launching their rebrand, so it was imperative that all design decisions were made with that in mind.
Client
Cala Homes
Services
Office Design, Construction
Size
7,000 Sq ft
Location
Dorking, UK

The brief
We were asked to create “A new home for Cala Homes”. Aside from being given the existing space plan and a small list of requirements, it was up to us to develop features from the ground up.
First impressions are everything, so a ‘wow factor’ was a must for the entrance area. They wanted to move away from having a fixed reception, and instead requested to introduce a more free-flowing vista experience for visitors and staff, complete with a digital log in point.
Collaboration was the central focus of the workspace brief, with a desire for a friendly, open plan approach – a direct contrast from their previous cellular office structure.
Sustainability was the final key factor. Where possible, materials needed to be recycled or reused to create a feel-good workplace that didn’t harm the planet in its construction.
The solution
On the ground floor, we created a welcoming and comfortable breakout space, perfectly positioned to double up as an informal reception area or meeting zone. We included a range of high and low seating configurations to provide freedom of choice throughout the day for visitors and staff. The eye-catching feature canopy creates a sense of enclosure and warmth by bringing down the perceived height of the ceiling.
Individual workstations were placed towards the back of the space, to promote quieter, focused sessions. Project zones with large tables for ease of collaboration were situated nearer the breakout area to promote lively conversation.
These open, yet designated zones were created using different flooring and lighting arrangements. Low-hung pendants create a cosy feel specific to each area, whilst different types of chairs and benches form a comfortable, yet professional environment. Strategically placed greenery separates these areas yet allows visibility to carry right through the space.
Desk space and meeting room numbers were kept to a minimum to encourage hot desking and an active office culture. Small booths dotted around facilitate private phone calls.
Meeting rooms are now only used for private meetings, with special attention being paid to small, but significant details that would continue to make a great first impression with visitors after walking through the building. Suspended modern lighting centres the room, and there is adequate space to display Cala Homes’ display of awards and company values. Sheer, floor-to-ceiling curtains bring a softness to the room and acoustic control panels ensure a quieter environment for important conversations.
The first floor has a more peaceful feeling. Collaboration spaces still exist, but sliding branded screens and curtains help to create a visual separation between working and breakout areas.


Project insight
The colour palette was chosen to work with Cala Homes’ forthcoming rebrand. The tones represent a soft and inviting experience packed with personality. Logo lightboxes adorn each breakout area to gently reinforce the brand.
All materials and fabrics were sourced sustainably or re-purposed from the original Farnham office where possible, with new furniture, worktops and carpets all made from recycled content.
