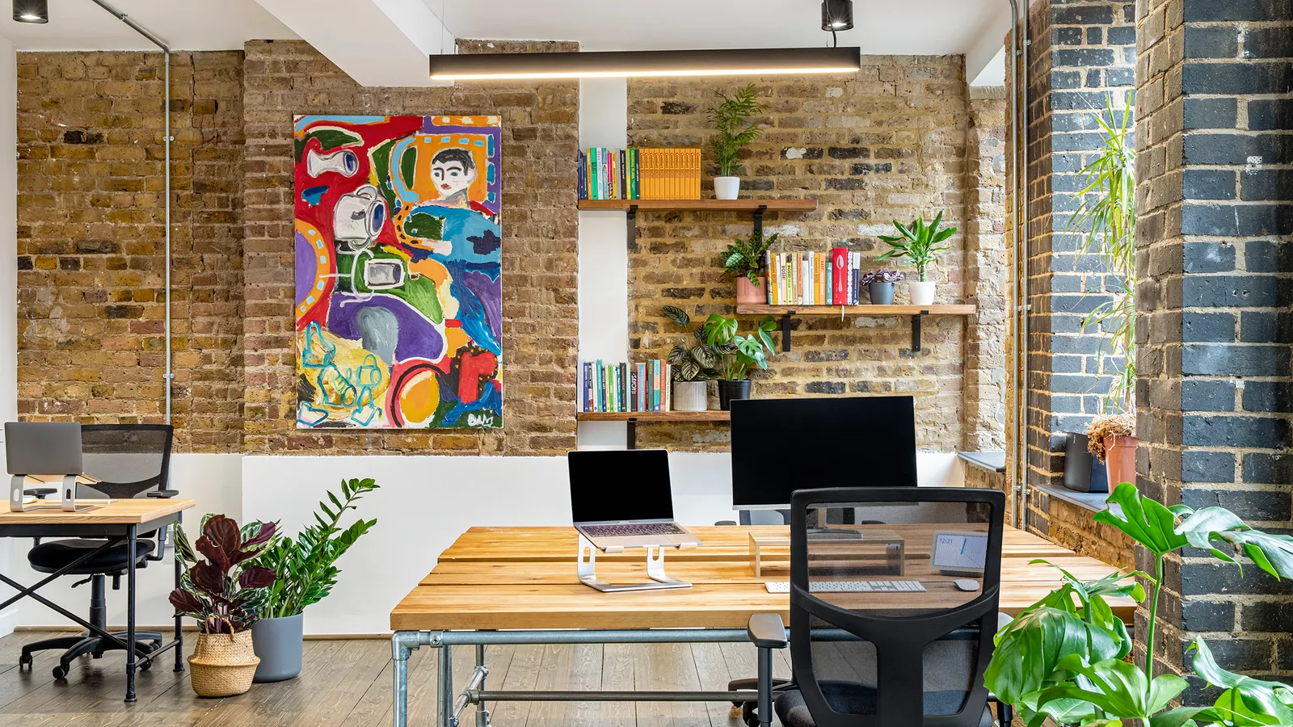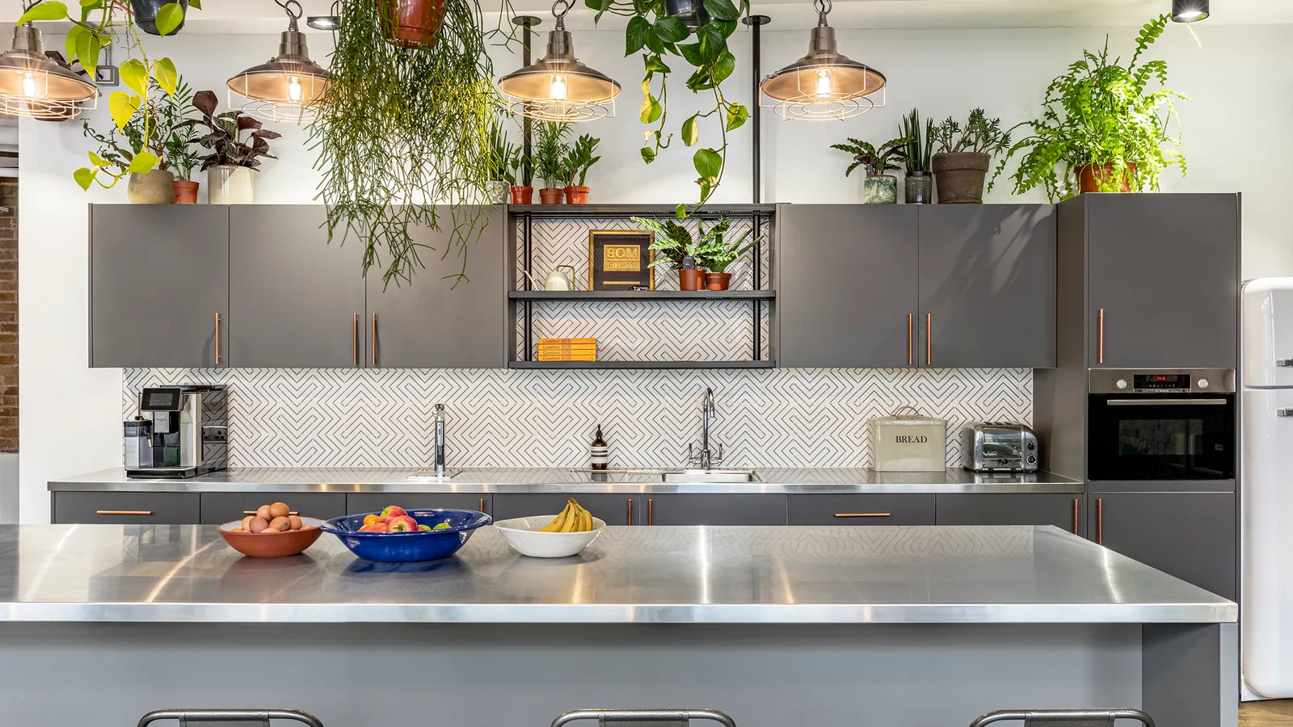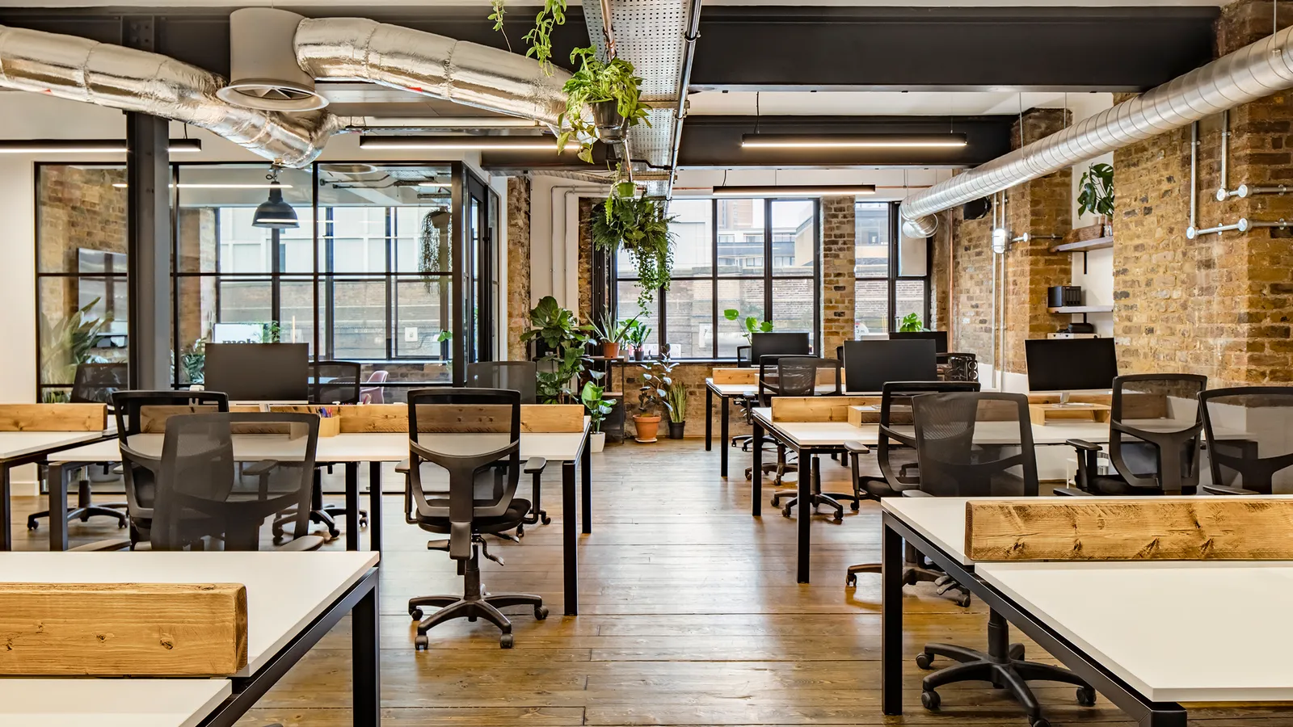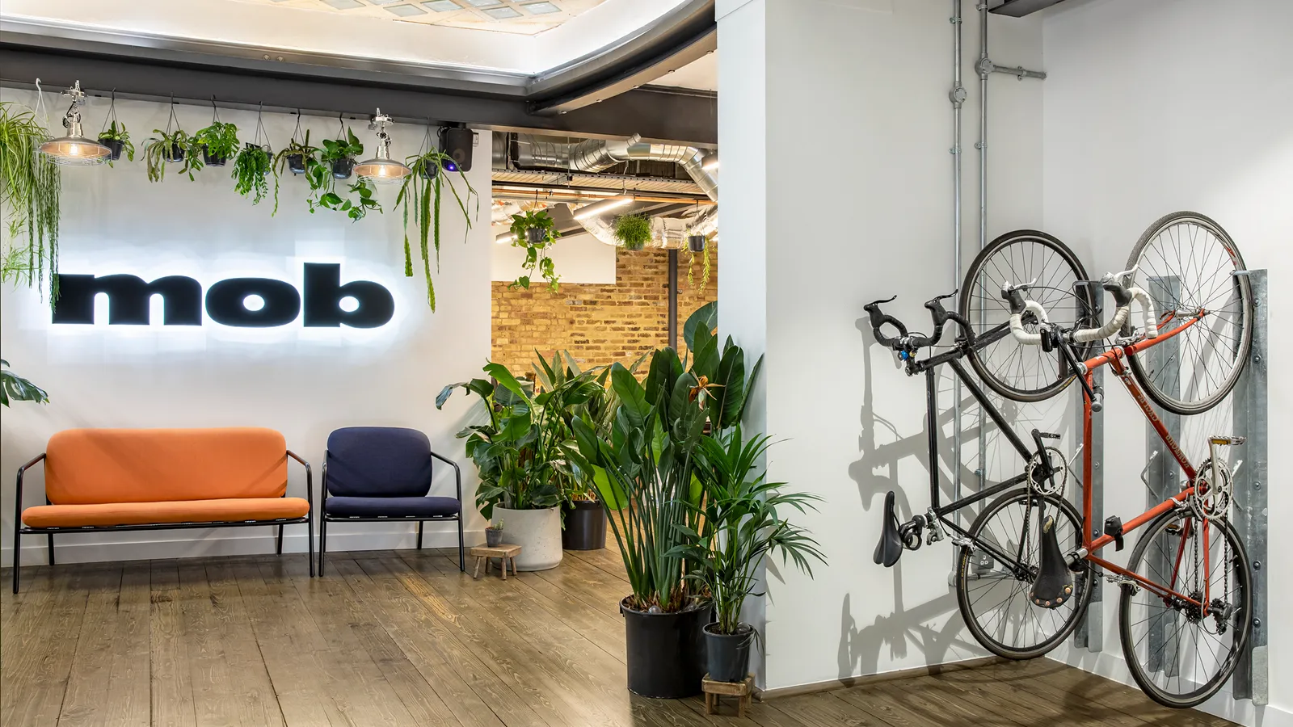Mob
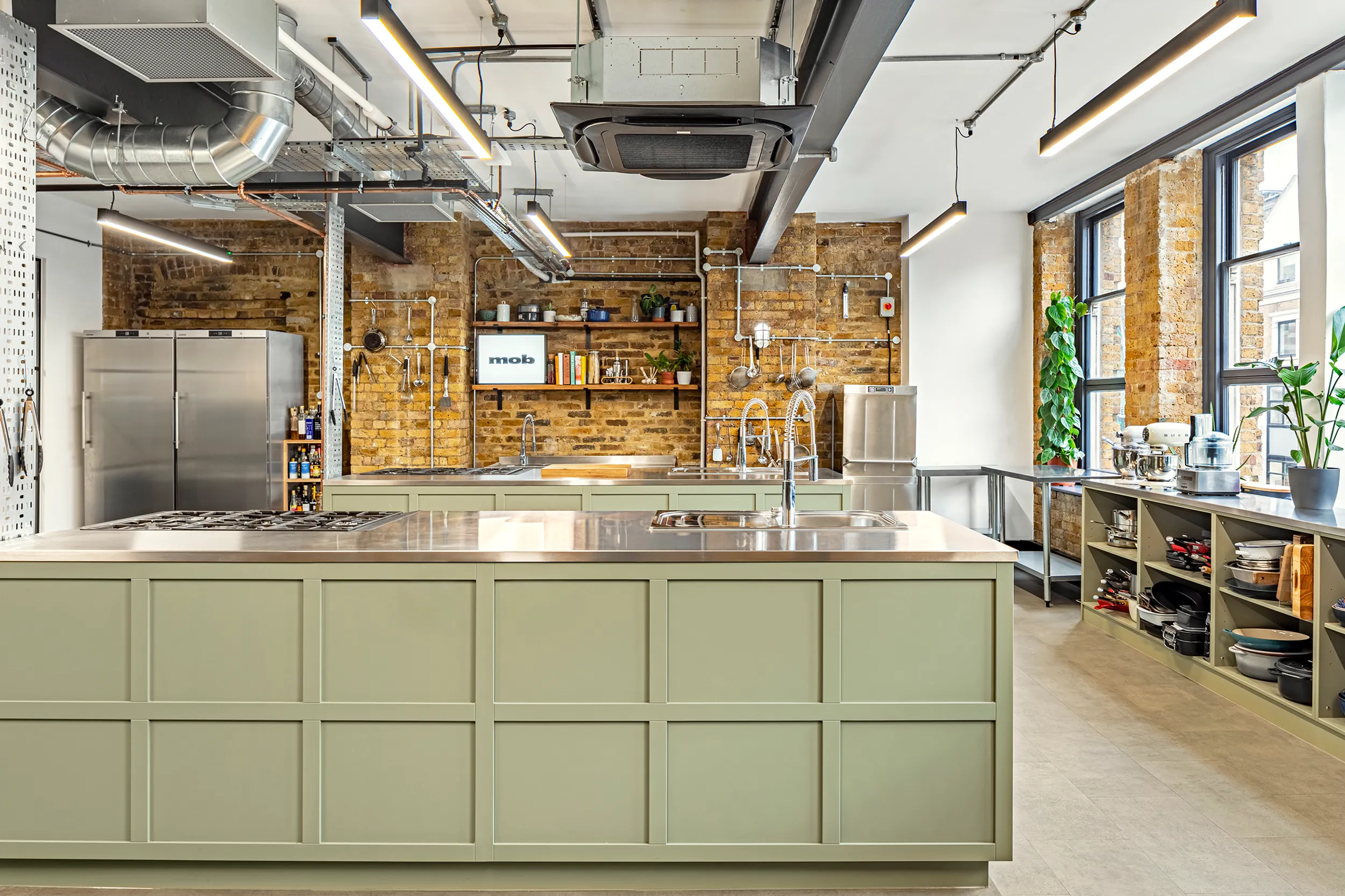
In an era of continuous change, there was no better time for Mob (FKA Mob Kitchen) to renew its strategic vision and workplace requirements, transforming the organisation for future growth. Launched in 2016, Mob began with a series of overhead cooking videos and has since expanded to a vast online catalogue of recipes, tips and several cookbooks.
Having been part of Mob’s design journey since early 2021 and witnessing their exponential growth first hand, we knew the significance of this move from ‘Home Kitchen’ content production to a multipurpose ‘Studio Kitchen’ workplace, and what this milestone meant for the Mob team.
Client
Mob
Services
Office Design, Construction
Size
4,000 Sq ft
Location
London, UK

The brief
Taking on a new brand identity and brand architecture at the start of 2022, Mob now sits alongside Juiced (brand and talent agency); Peckish (recipe-based social media app); and Bunch (plant-based news and channel); collectively part of digital food group – Mouth, on a mission to enhance people’s experience around recipes and food in the digital space.
Located in one of London’s most creative and energetic communities, The Union Central Building in Hoxton would become the new home for ‘The Mob’. Their new studio space explores natural tactility and highlights the original warehouse style brickwork and the structural integrity of the existing architectural structure. A conscious effort has been made to celebrate the natural character of the space and make use of the natural light, responding to the myriad of experiences the workplace could possibly offer.
The solution
Our process looked at an adaptive concept, repurposing elements and materials from the original studio space, breathing life into afresh and familiar intervention. The tactility stays true to the raw nature of the space by retaining the inherent character, revealing surfaces beneath superficial layers of paint and plaster.
The introduction of new, light weight and cost-effective materials, complement the essence of the space, with glass accentuating the dimensions of transparency and depth. The design language promotes a level maturity, reflecting Mob’s evolution in recent years – with sleek Crittall glazing, stainless steel finishes and natural timber elements throughout.
Organised around a central atrium, the Mob studio has been envisioned as a multi-functional and flexible design solution. The Studio Kitchen is the focal point of activity, surrounded by a series of multi-purpose and innovation spaces where individuals can experience the collective, daily life of the office. We made use of the buildings existing gas supply and worked closely with the local council to ensure the extraction ductwork passed through planning.


Project insight
Serving as a living showcase of Mob’s values and mission, their ‘Instagram-worthy' Studio Kitchen and ‘speakeasy-style’ podcast studio provide the perfect backdrop for content creation. One that pushes the boundaries of conventional workspaces – where collaborative culinary sessions, workshops and showcases can be held, bridging the gap between their people and online audience.
Plant life is both a backdrop and one of the main acts at Mob HQ. The office doubles as an event space, fit to cater Mob’s food and beverages programmes. Straddling nature and the city, the interior is arranged so breakout and hospitality-oriented spaces overlook sweeping views of Shoreditch to the south-west, while working and meeting areas overlook views of Bethnal Green to the east.
Mob’s ‘workloft’ combines different uses from workspace to hospitality to hangout, all of which differ from one another in terms of design to create individual moments, taking the user on a striking and unique journey around the space.
