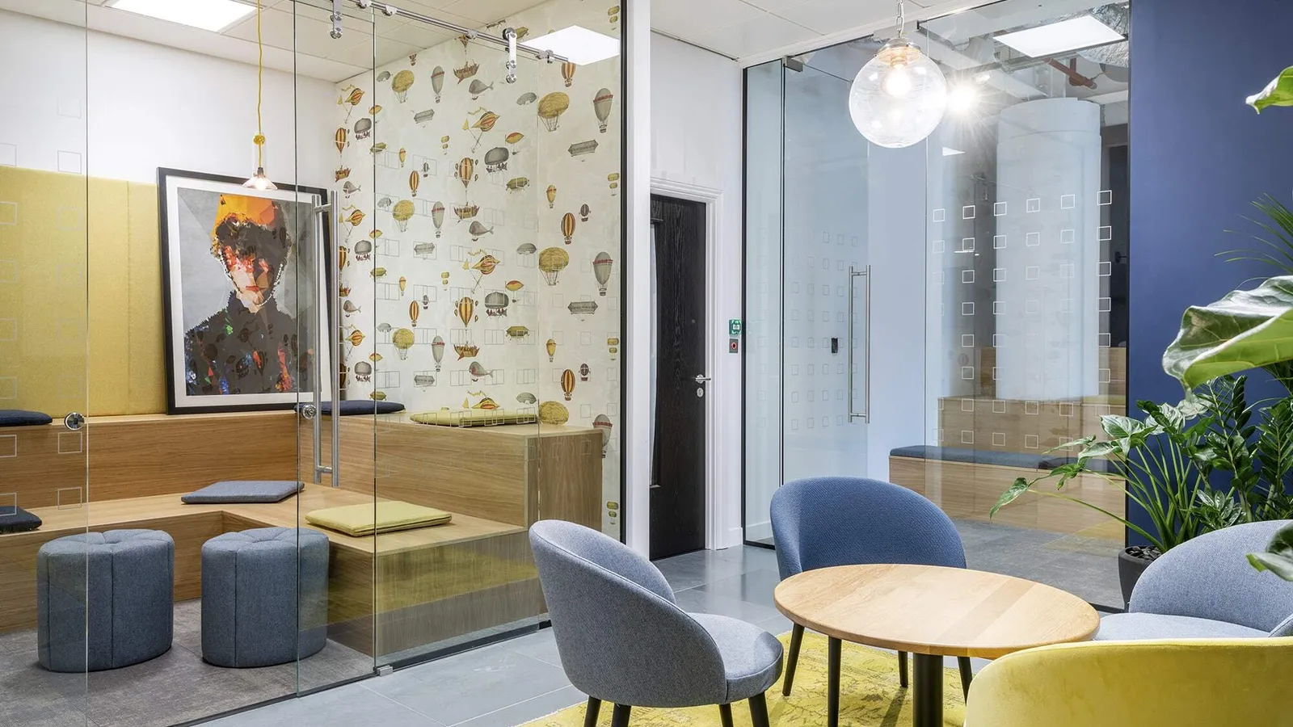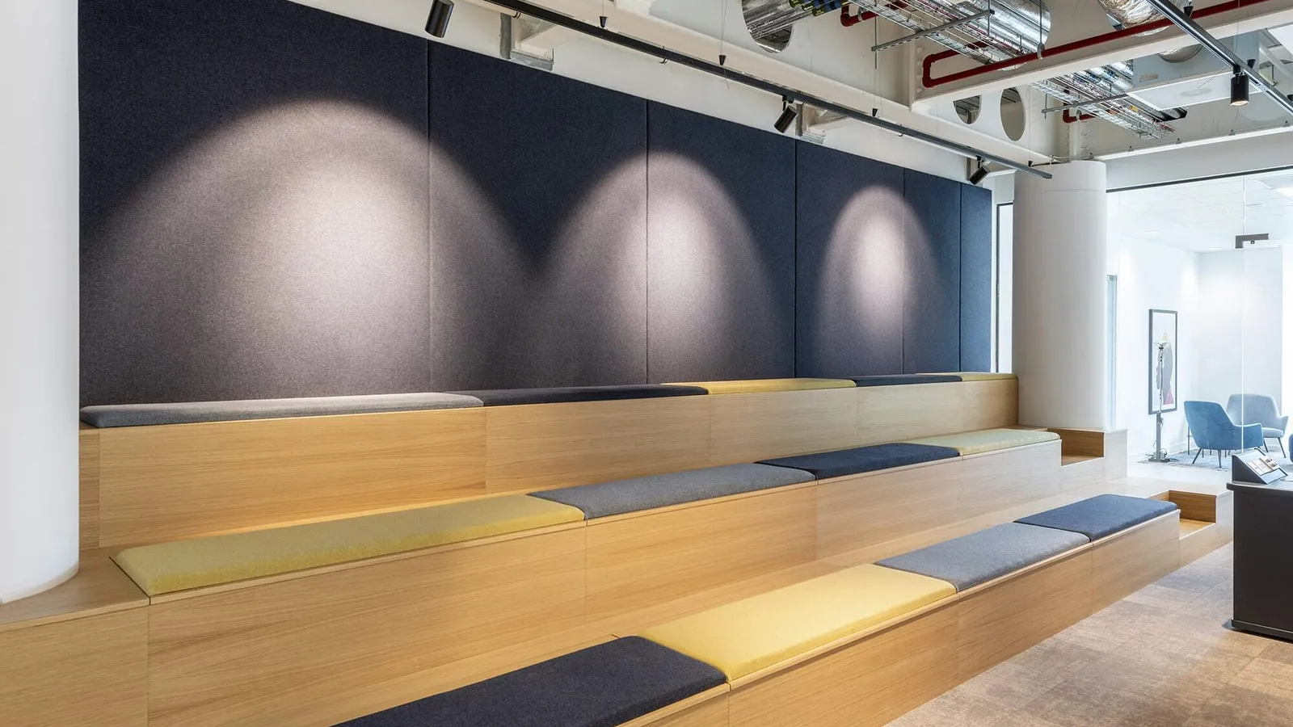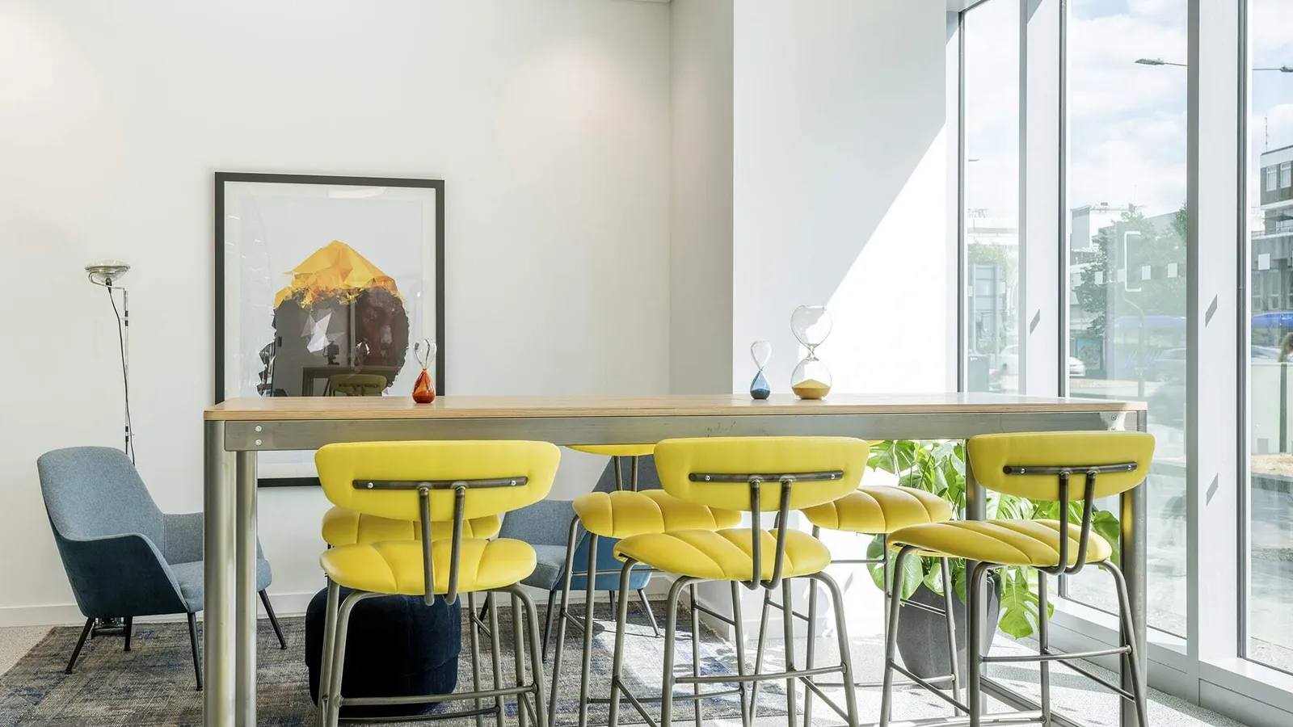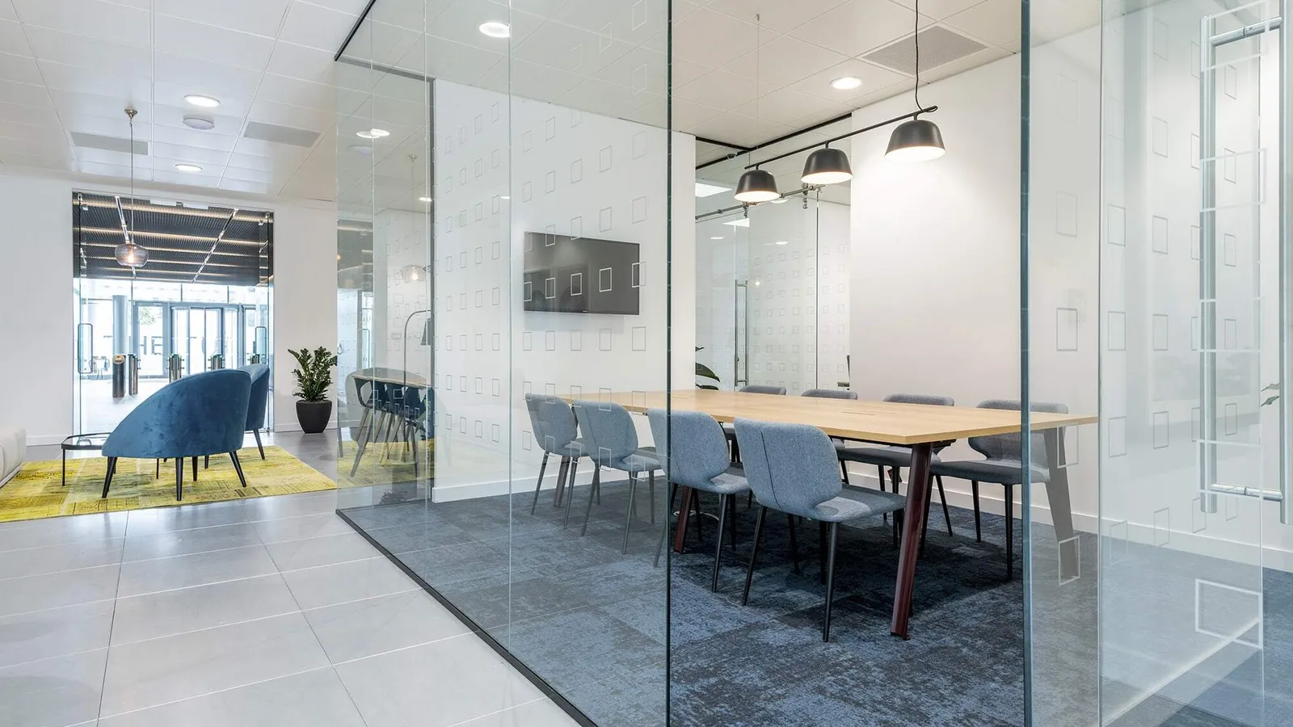Central Working
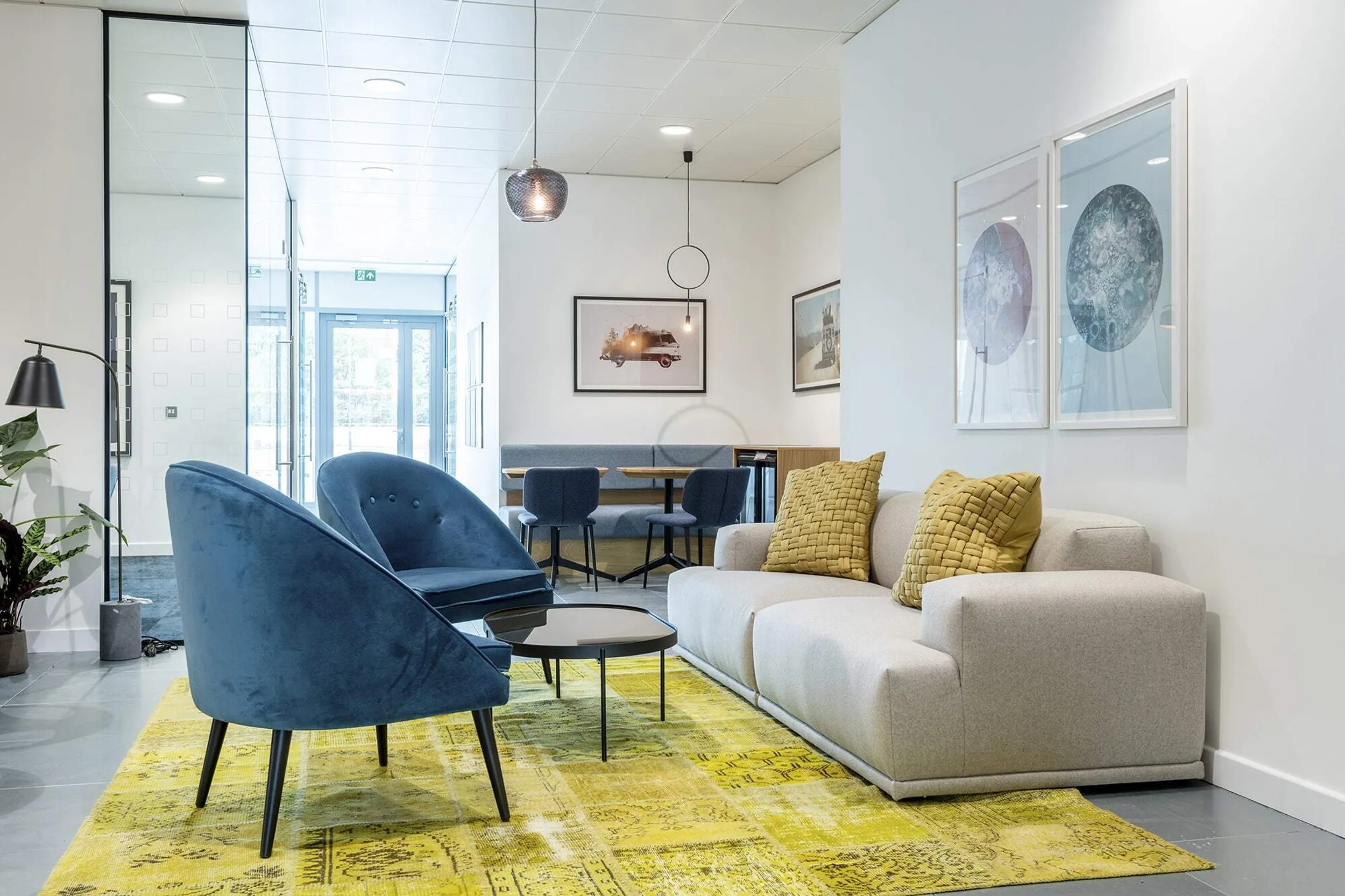
Central Working is a rapidly expanding network of shared workspaces, providing flexible office facilities and attractive communal areas for both fledgling businesses and companies requiring overflow space. The success of its London premises is driving expansion into the rest of the UK, and Slough, with its vibrant economy and excellent rail and road connections, was seen as an ideal location.
Client
Central Working
Services
Workplace Consultancy, Office Design, Construction
Size
15,000 Sq ft
Location
Slough, UK

The brief
Having worked with the client and its preferred architect, Kinnersley Kent Design (KKD), on several previous projects, Area was the natural choice to transform two floors of The Future Works building into welcoming, visually appealing space. In line with the client’s established model, the design needed to encompass office areas suited to different styles of working as well as shared space to bring people together.
The solution
We were able to build on our existing relationship with Central Works and KKD to deliver a distinctive project in keeping with the client’s values and standards. While KKD was responsible for the design concept, our experience and technical expertise allowed us to convert the architect’s ideas into a practical solution, differentiated from competing providers by its arresting appearance and creative touches. Exposed ceilings and services, for example, create an energetic, contemporary effect in stark contrast to bland corporate spaces.
We established a good working partnership with landlord Ashby Capital, which proved invaluable given the particularly tight deadline. The landlord hoped to use the Central Working offices as a showroom to attract other tenants, which meant the works had to be completed before a planned opening event.
The finished result is a blend of flexible office space, suited to the needs of small, growing businesses, with facilities for meetings and presentation, breakout areas, tea points, lounge and hospitality space, rec rooms and washrooms. The design of the communal areas is particularly important, as this is where tenants come together to chat, share experiences and support each other, in line with the co-working philosophy. From choice of furniture to colour scheme and mood lighting, the effect is welcoming and homely.


Project insight
Chris Stewart, Project Director at Area, commented, “The key to the success of our Central Working projects is our great long-term relationship with the client. Our knowledge and understanding of Central Working’s brand, business model and objectives enables us to keep repeating excellent outcomes.”
