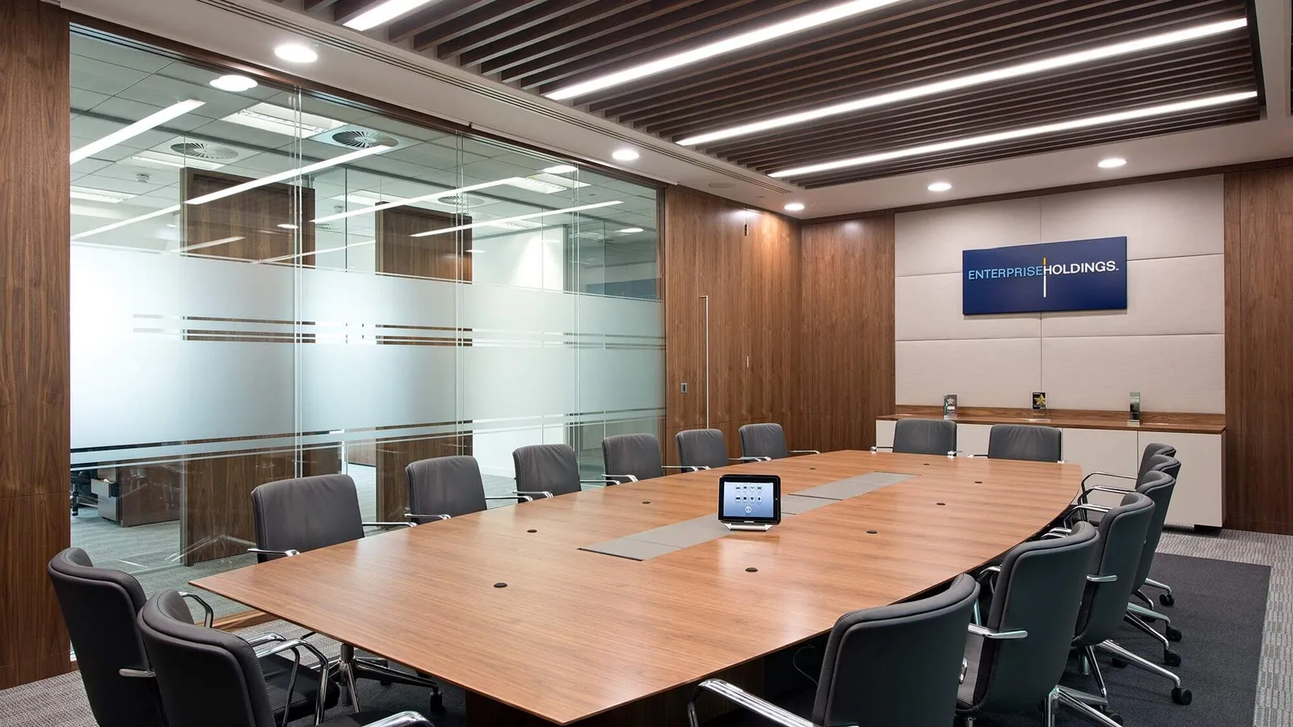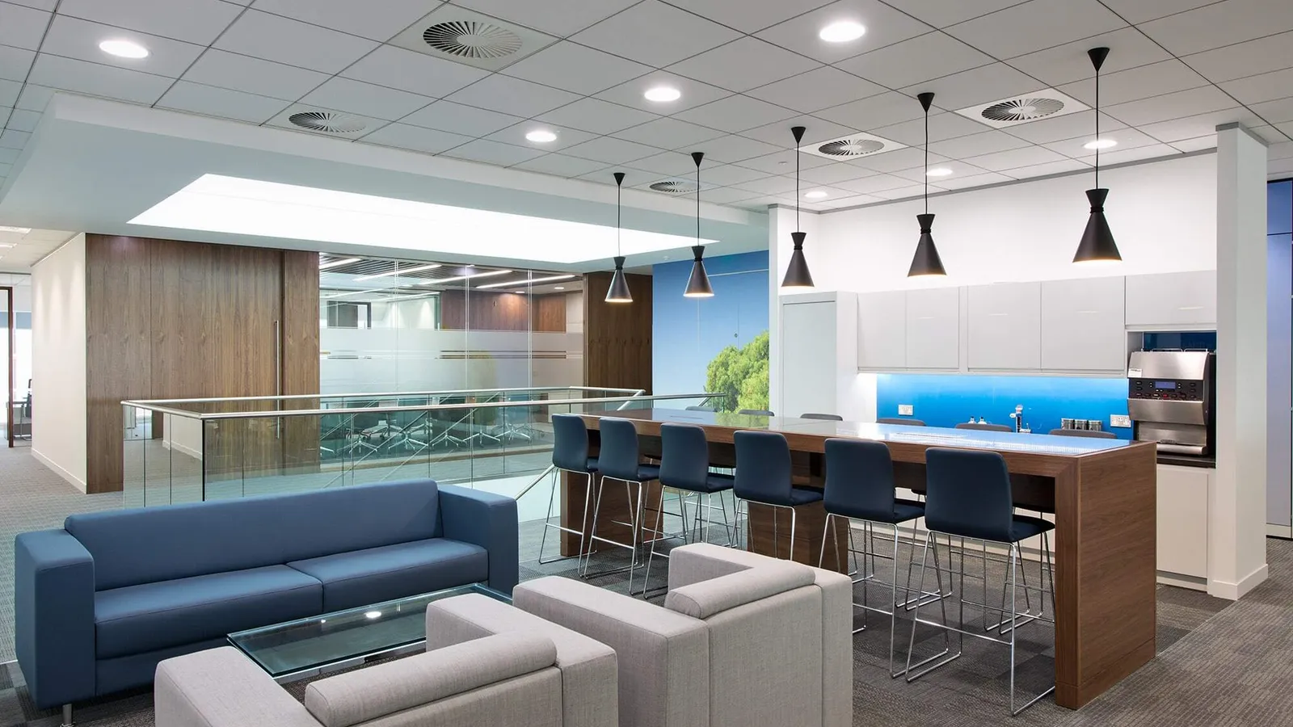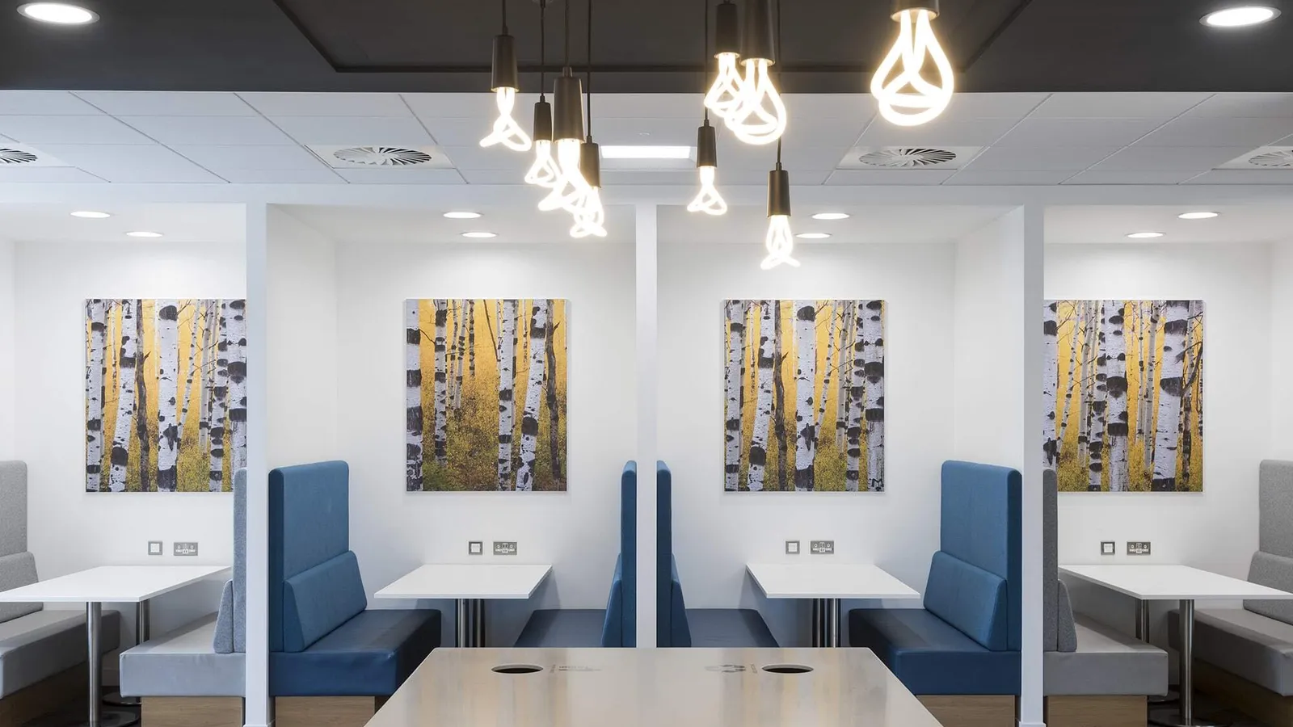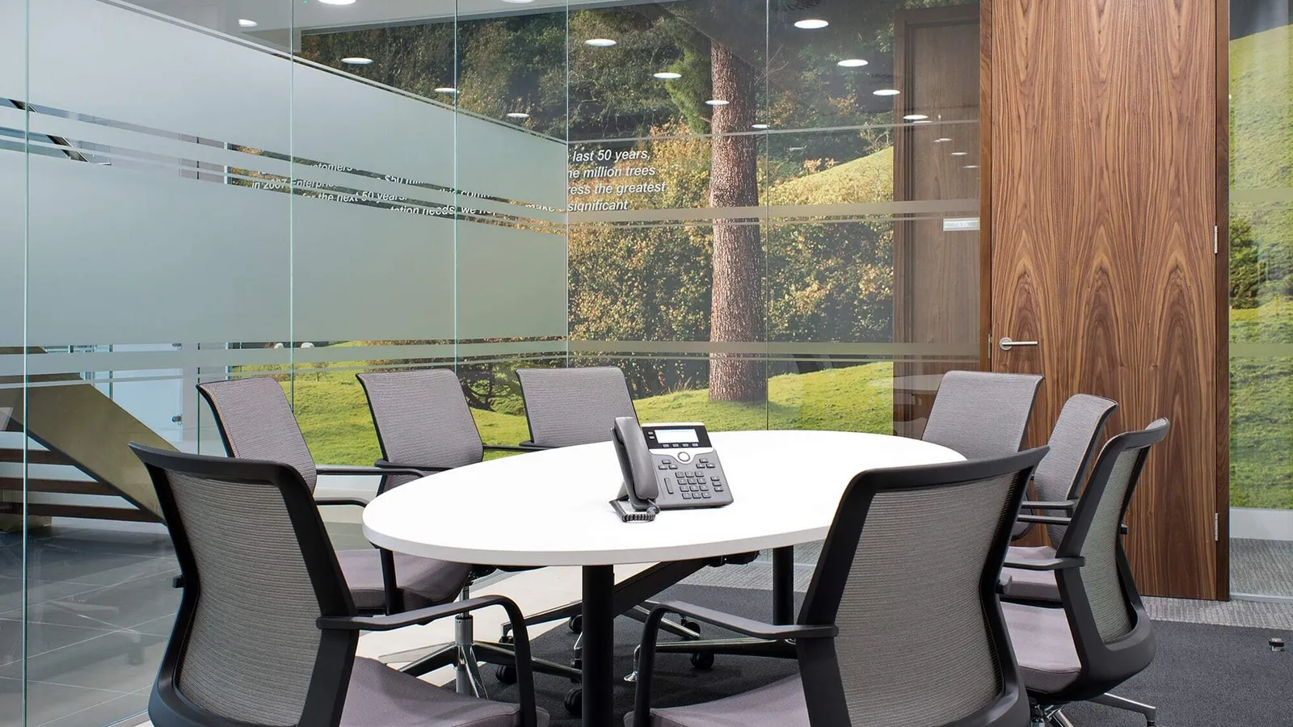Enterprise Holdings
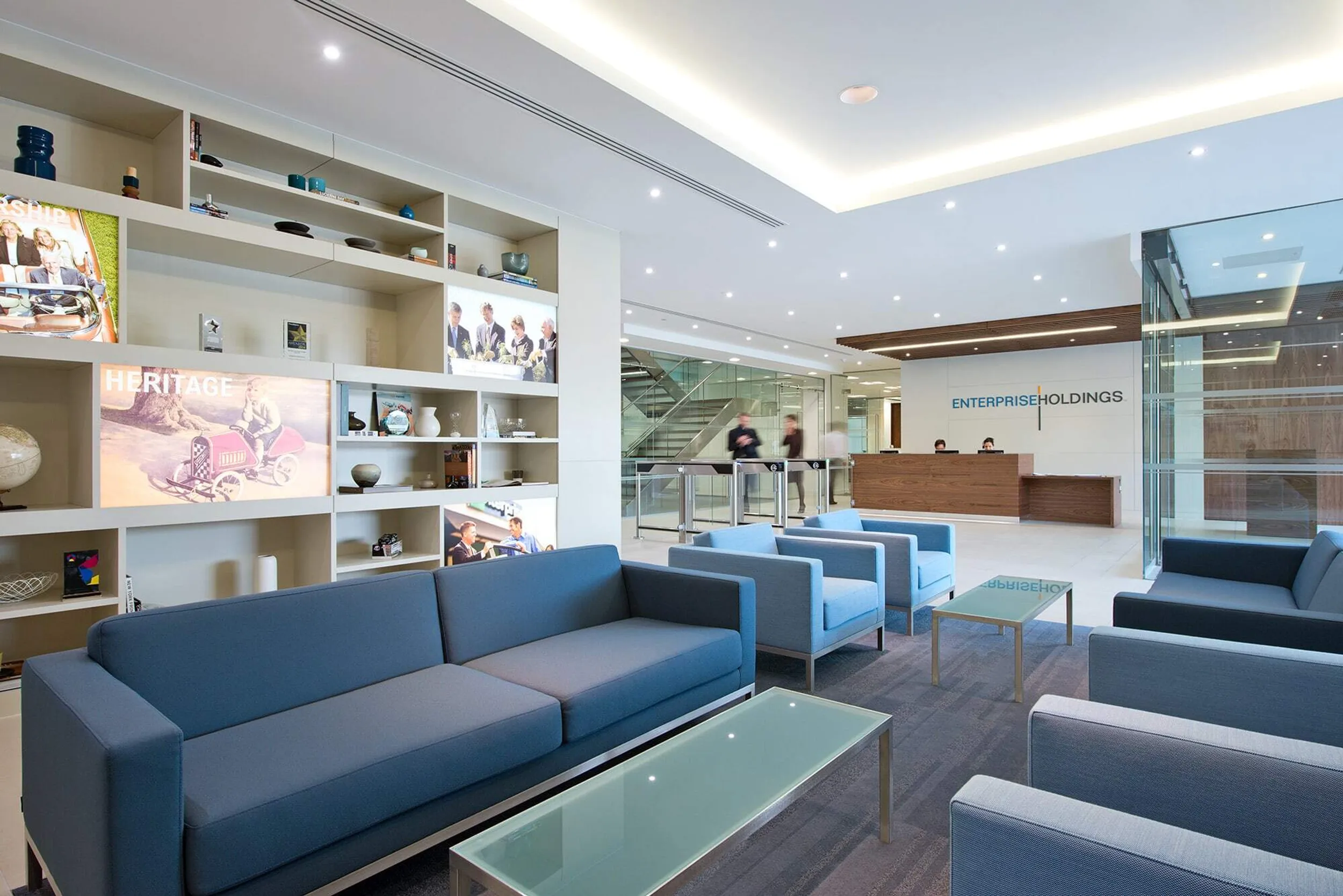
Enterprise Holdings embarked on an ambitious project to centralise its dispersed EMEA offices into a single, state-of-the-art headquarters at Melburne Park in Egham, Surrey. Tasked with this significant project, Area successfully designed and delivered a modern, sustainable workspace that reflects Enterprise Holdings’ rich heritage and commitment to corporate social responsibility (CSR).
Client
Enterprise Holdings
Services
Workplace Consultancy, Office Design, Construction
Size
50,000 Sq ft
Location
Egham, UK
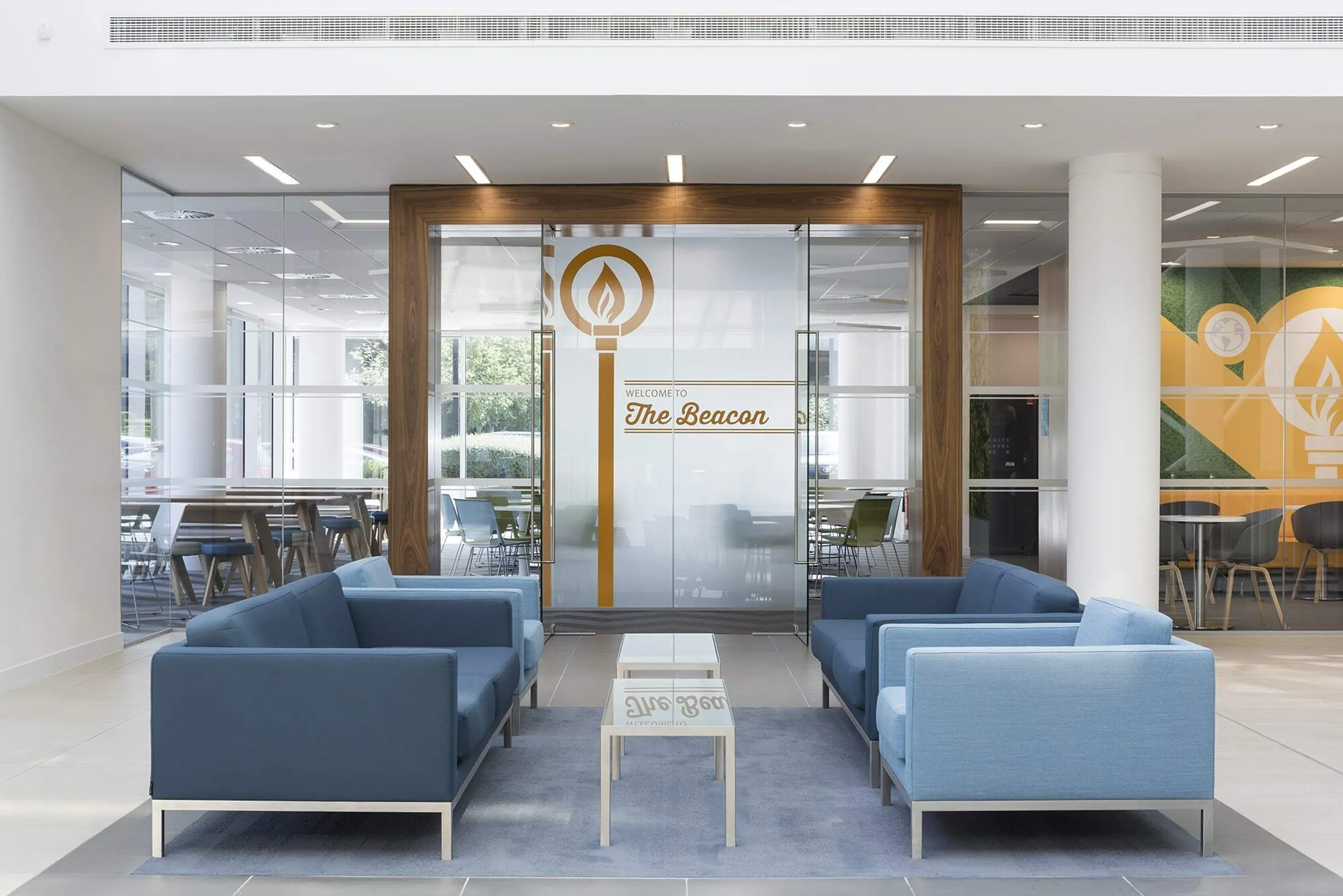
The brief
The project expanded from an initial 50,000 sq ft to 100,000 sq ft, encompassing two key buildings: Enterprise House and Crawford House. The result is a contemporary, efficient workspace that enhances collaboration, and productivity while achieving a prestigious SKA Gold rating for its sustainable design.
Project Goals and Vision
Enterprise Holdings had a clear vision for its new EMEA headquarters. The primary objectives were to improve communication, collaboration, and productivity across teams, incorporate sustainable design elements, and celebrate the company’s heritage while engaging with the local community. The centralisation of operations at Melburne Park aimed to create a cohesive and dynamic workspace that would bring together various teams for the first time, fostering a stronger sense of community within the company.
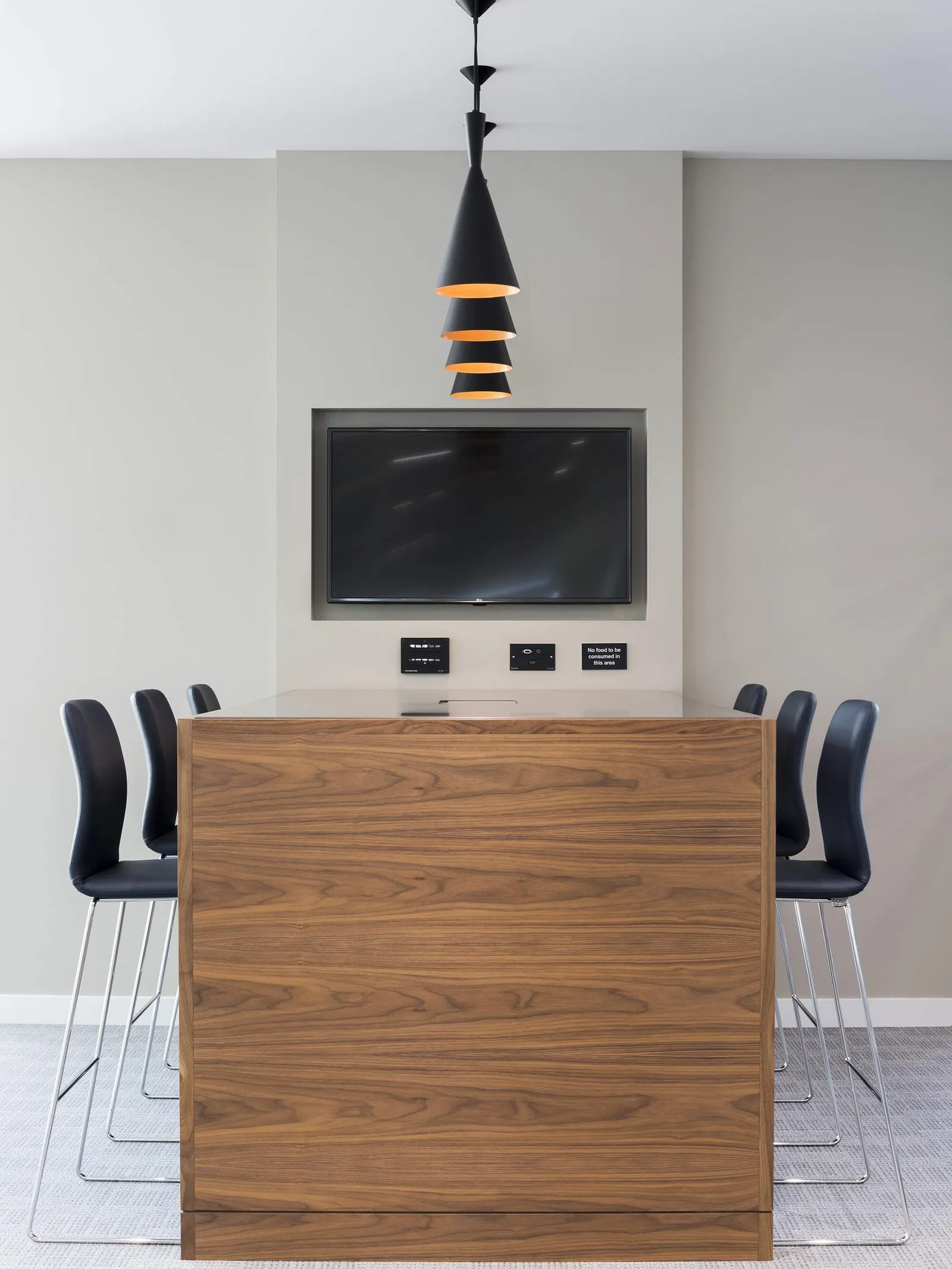
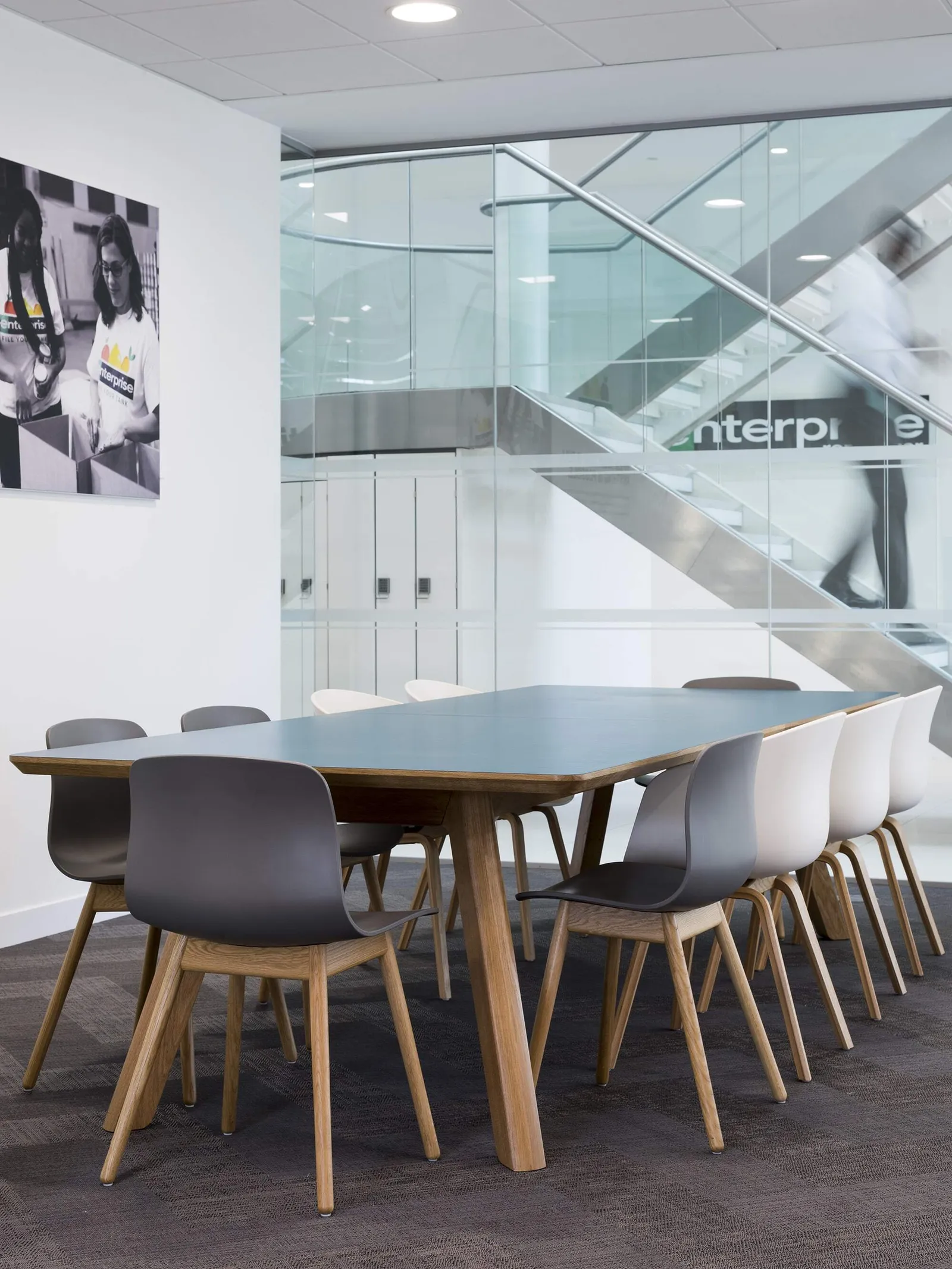
Design and Execution
Area, in collaboration with Project Manager Francis Hunter, undertook the complete Cat A and B fitout of the two buildings, Enterprise House and Crawford House. Enterprise House was the first to be delivered, serving as the front-of-house facility on campus. The building now features multiple workstations, training areas, collaboration zones, and breakout spaces, offering a variety of inspiring and flexible environments tailored to different work tasks. A striking feature staircase with a stretched light-box was installed to connect all three floors, enhancing communication and unity among teams.
Crawford House, initially home to independent occupiers, was transformed to accommodate additional Enterprise divisions due to the company’s growth. This building now houses a large training and meeting facility, essential for staff development. The atrium was completely remodelled to foster a sense of community and transparency, making it suitable for a single tenant. Throughout both buildings, the design reflects Enterprise Holdings’ heritage, with bold wall graphics, a feature reception display, and carefully selected materials. Furniture was supplied by Sketch Studios, our sister company, ensuring a cohesive aesthetic throughout the space.
Sustainability and Community Engagement
The project achieved a SKA Gold rating, a testament to its sustainable design. Key sustainability features included enhanced staff wellbeing facilities, the diversion of 98% of waste from landfill, maximised natural lighting, and the use of 80% recycled and recyclable materials. These efforts aligned perfectly with Enterprise Holdings’ CSR and environmental objectives. In addition to the sustainable refurbishment, Area conducted site tours for students from Strode’s College and Royal Holloway, University of London, further engaging with the local community.
