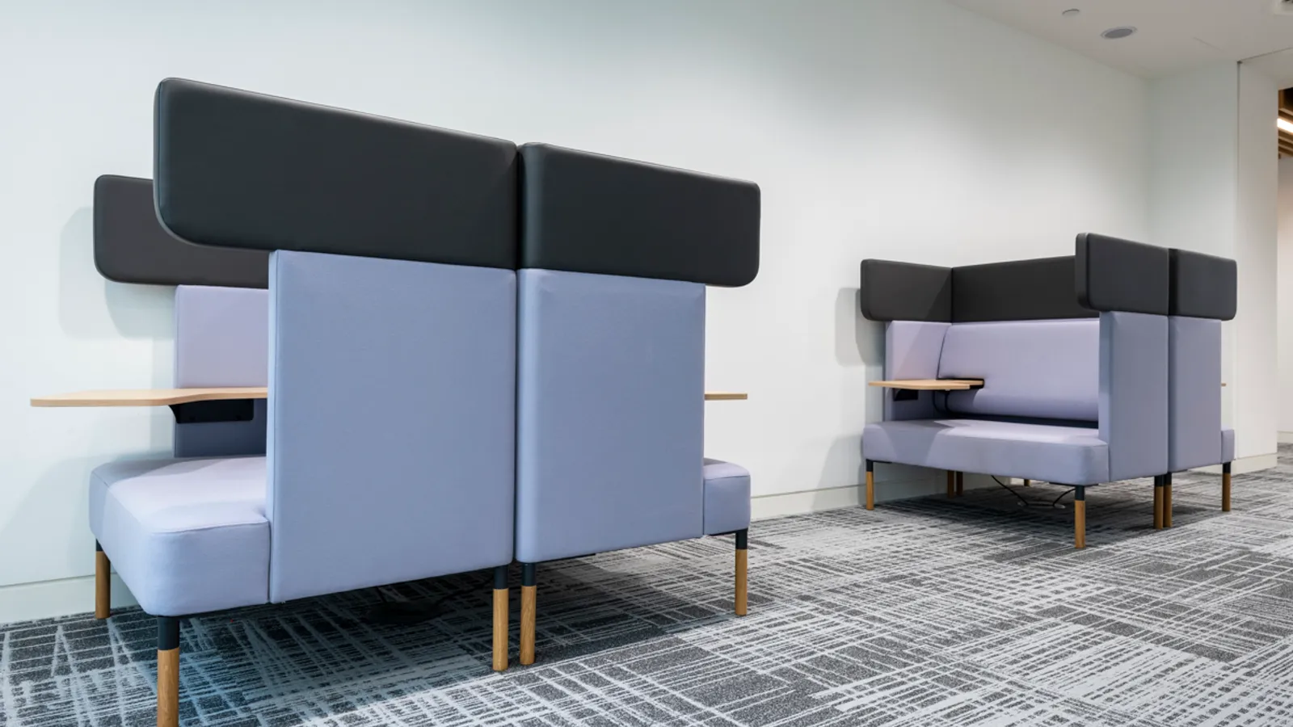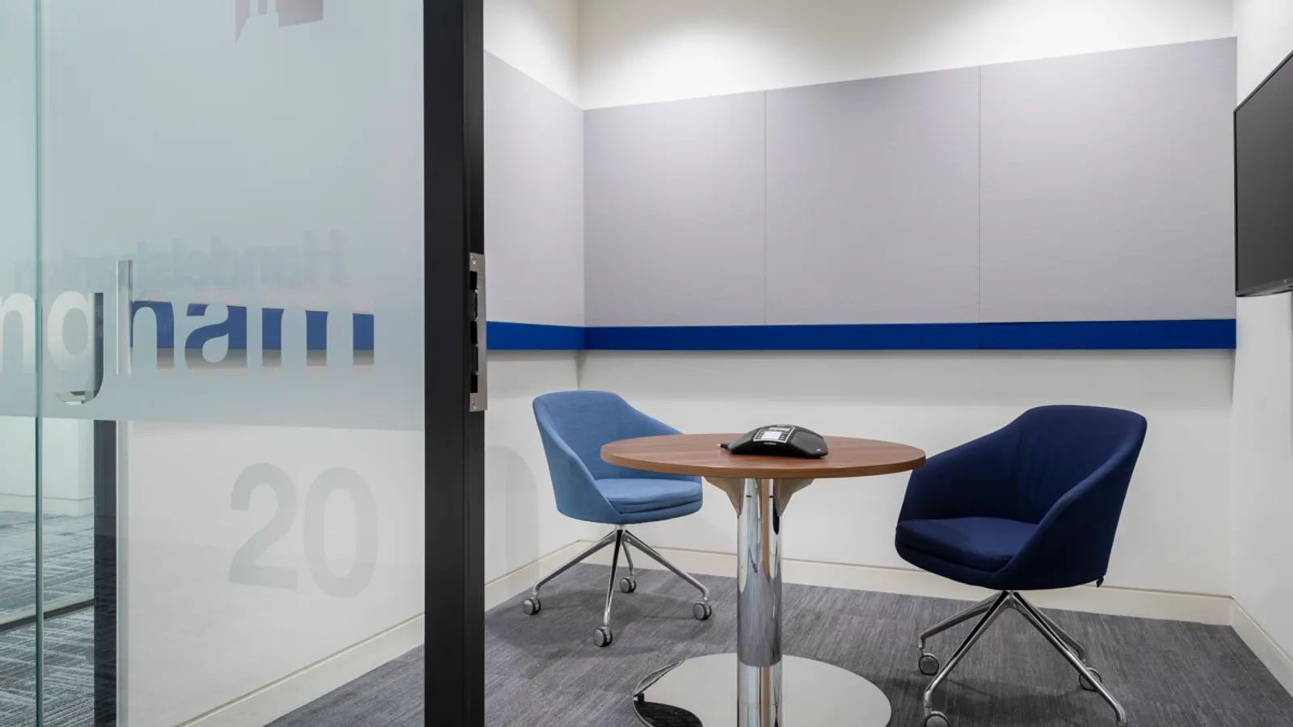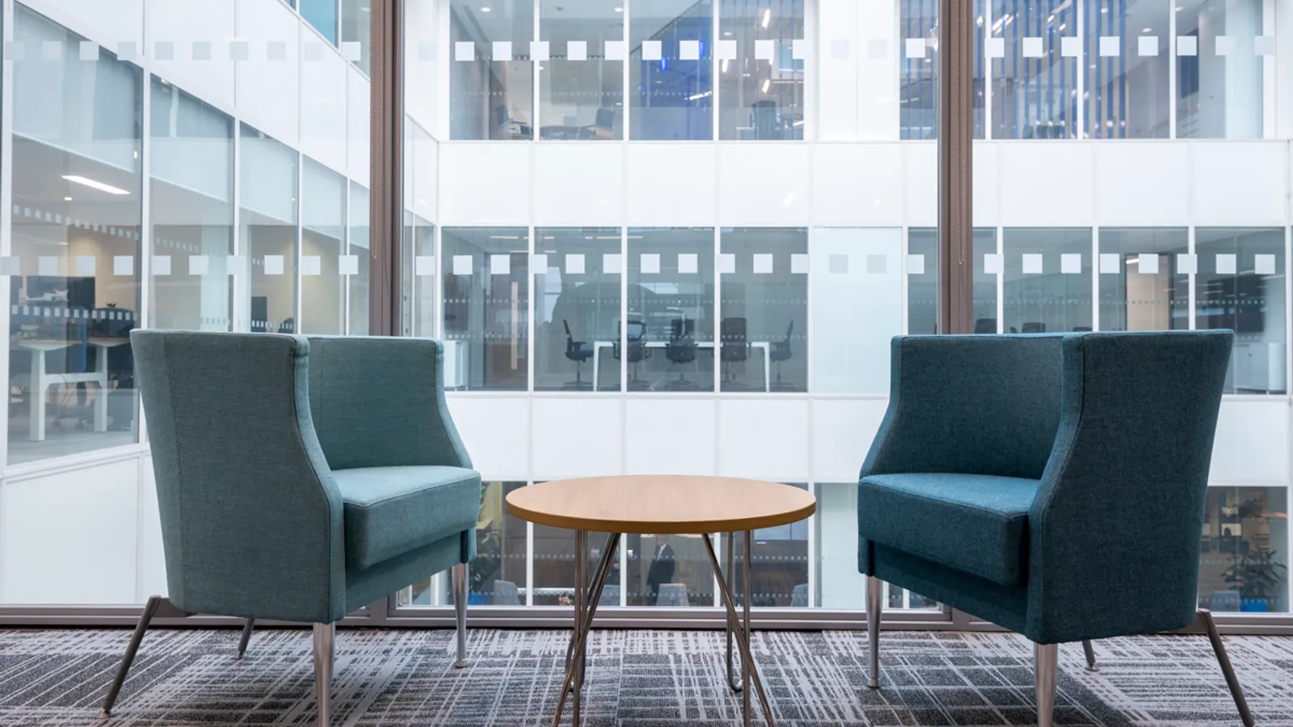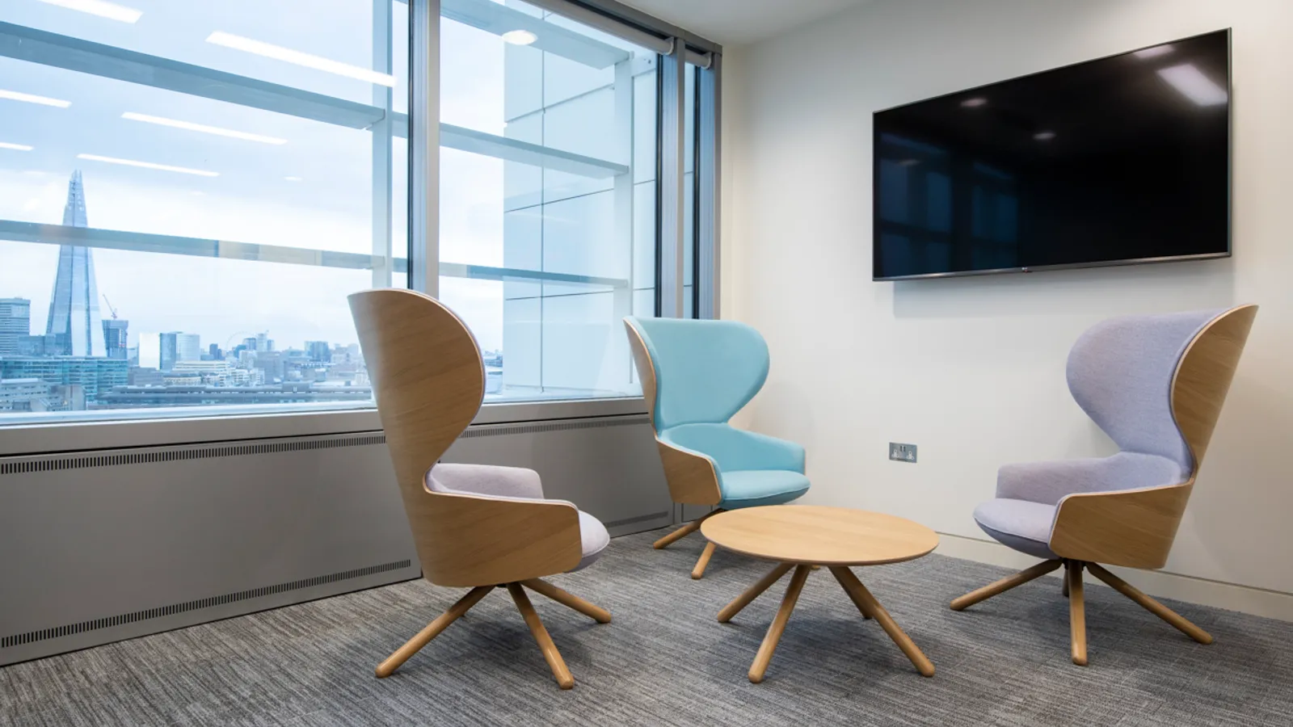Financial Services Company (Confidential)
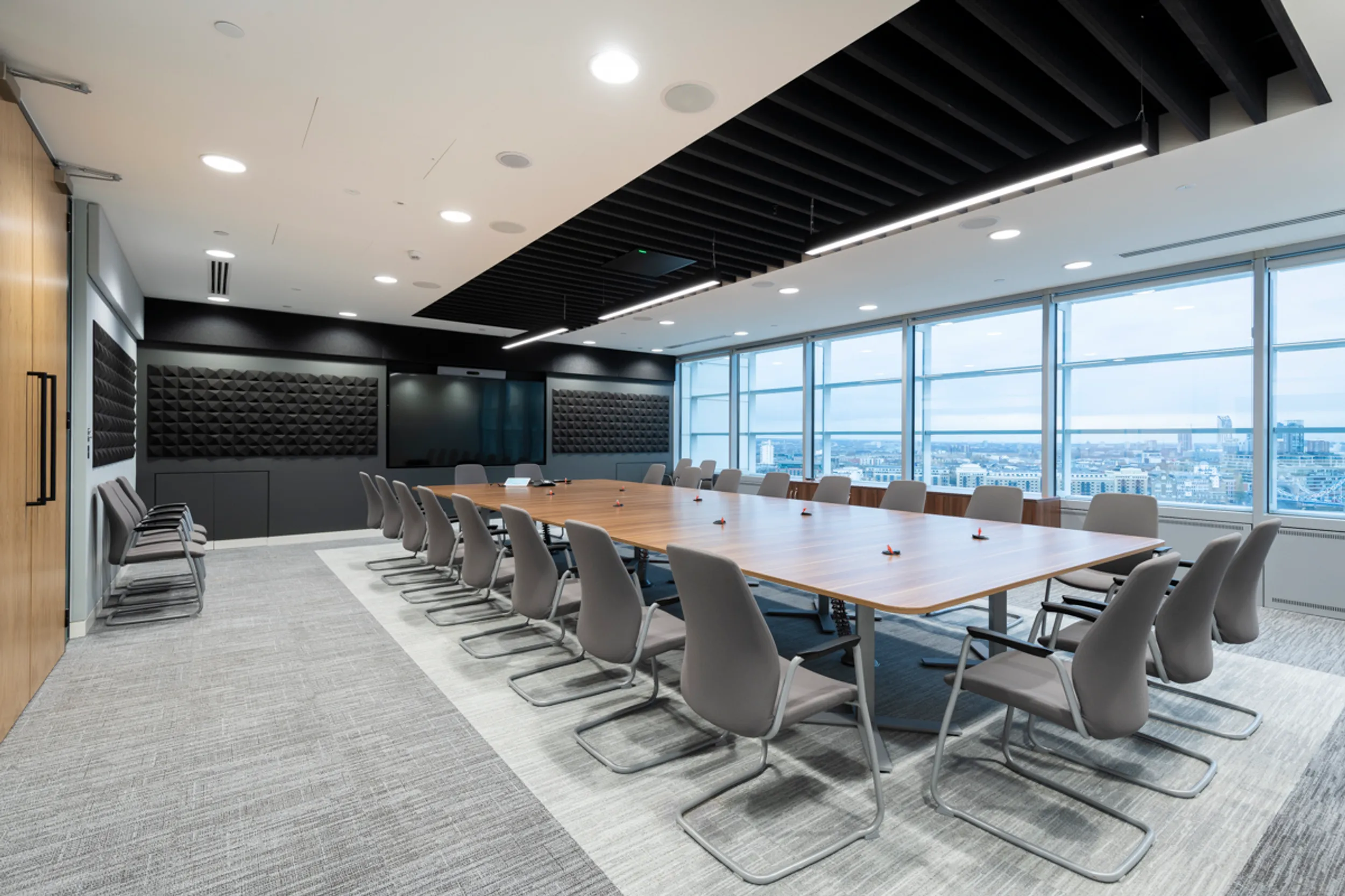
Following business expansion, our client were looking to take additional space within their existing building, and took the opportunity to refresh their existing facilities as well as fit-out the added 15,000 sq ft on the 13th floor.
Client
Financial Services Company
Services
Office Design, Construction
Size
31,000 Sq ft
Location
London, UK
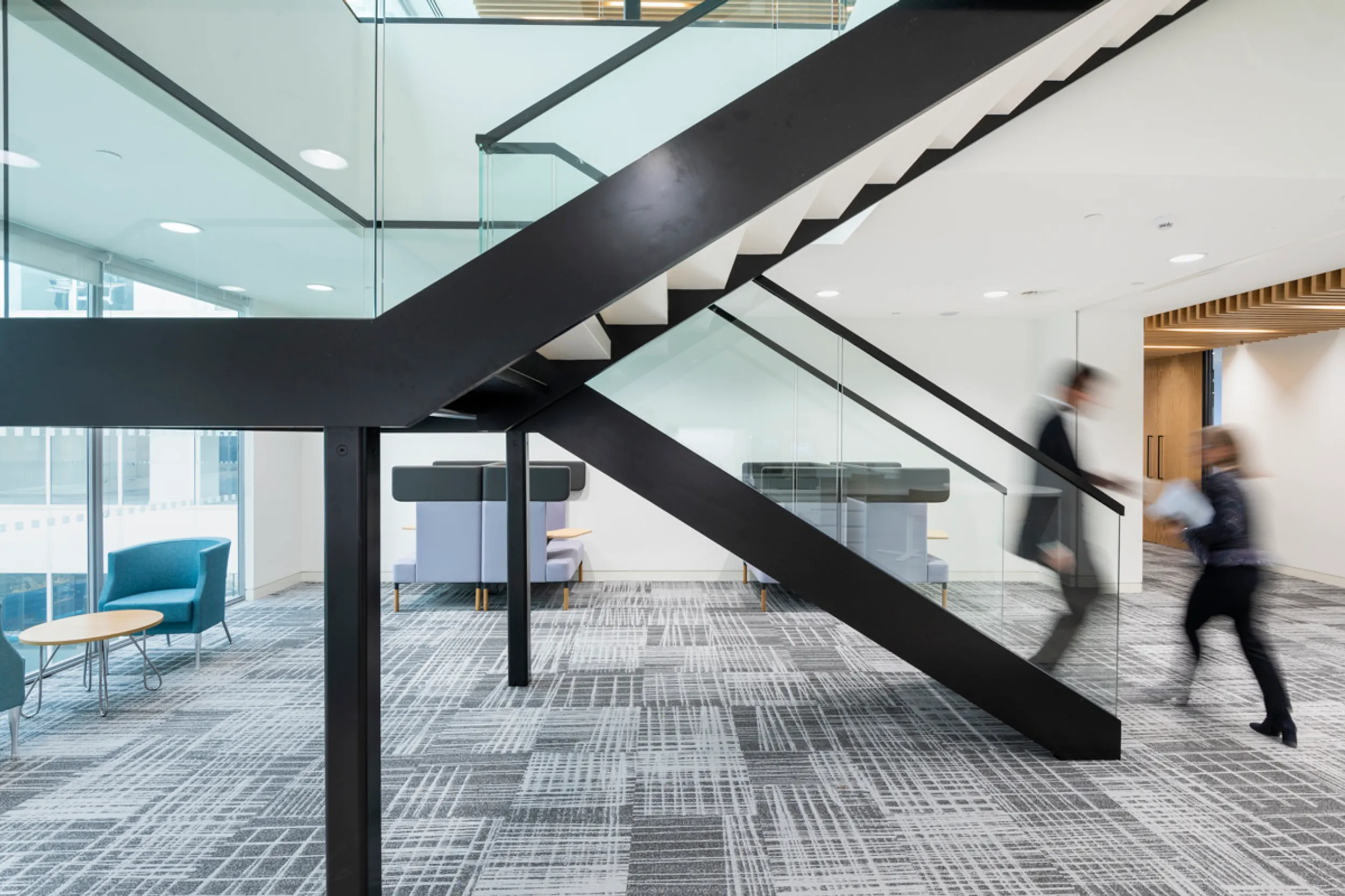
The brief
Working with project managers Dron & Wright, we were tasked with completing a Cat A and B refurbishment, which needed to provide good connectivity between floors, enhance collaboration amongst teams and offer a central social meeting space.
The solution
Our client's new light and minimalistic workplace has been sophisticatedly finished with timber balustrading, feature lighting and their colour palette to reflect their brand and successful client-base. Designed to bring people together, an interconnecting staircase has been installed between floors to improve connectivity.
In addition, a new central breakout space, formed of a large teapoint and Fika unit - a Swedish custom for staff to take a coffee break together, has been designed to be the main social area. Surrounding the breakout space are informal meeting pods which help to encourage collaboration across teams. Reflecting the project’s high sustainability rating, the project has achieved a BREEAM ‘Excellent’ accreditation.
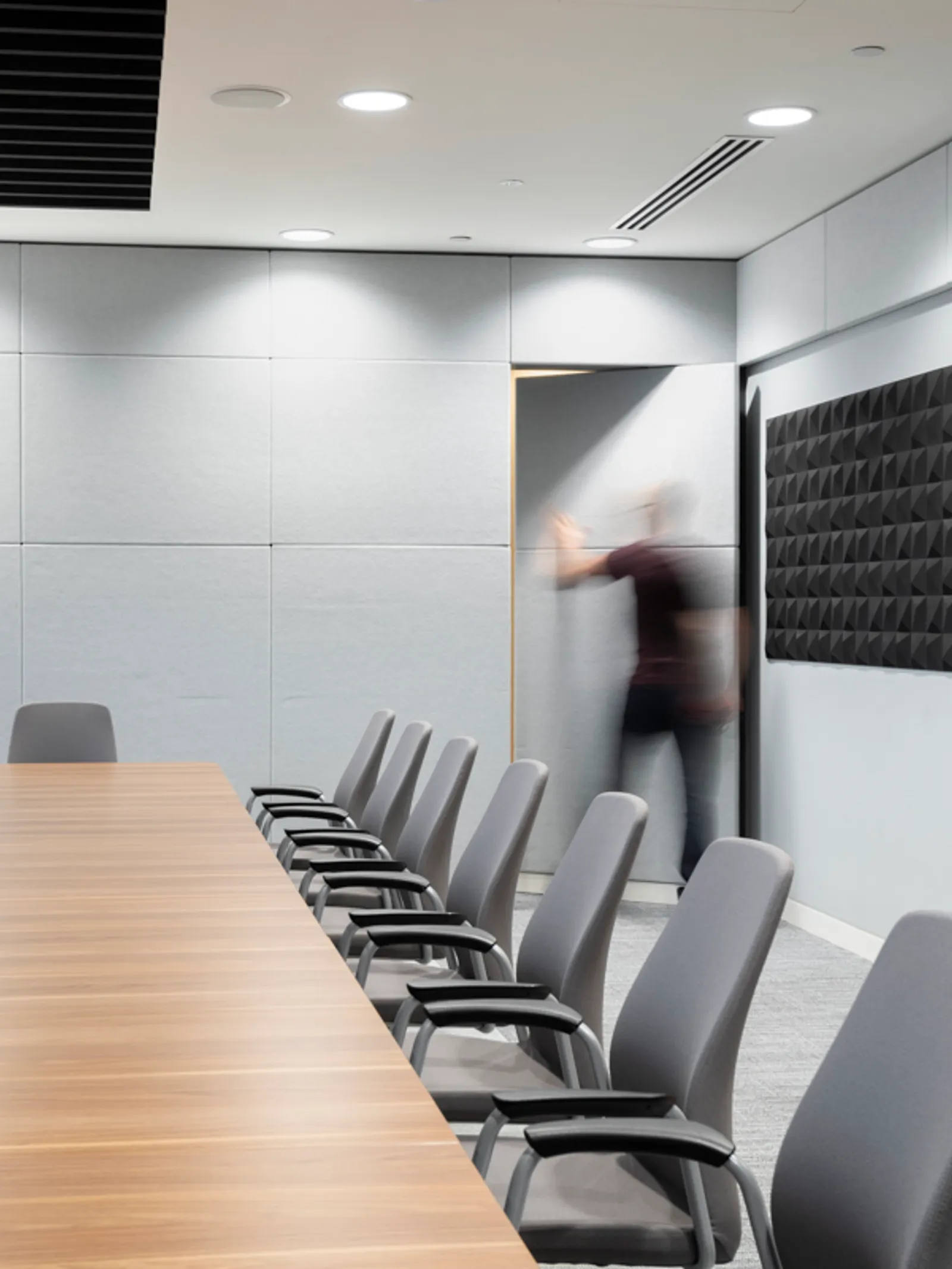
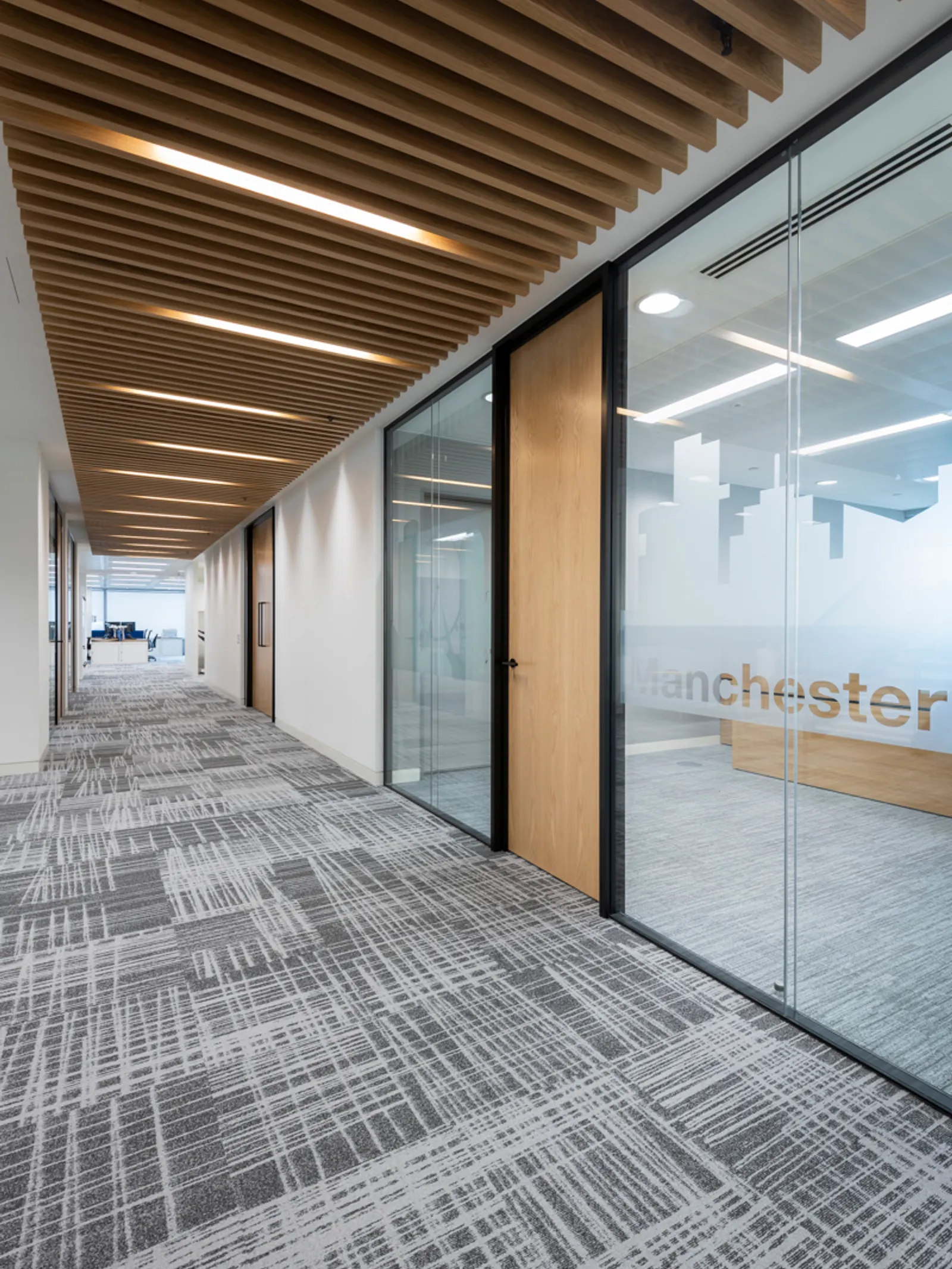
Project insight
Having undertaken a 15-year lease, the design carefully embraces their existing culture, heritage and staff workstyles to ensure the space is able to adapt to changing requirements over the coming years, whilst maintaining the company’s vision and values.
