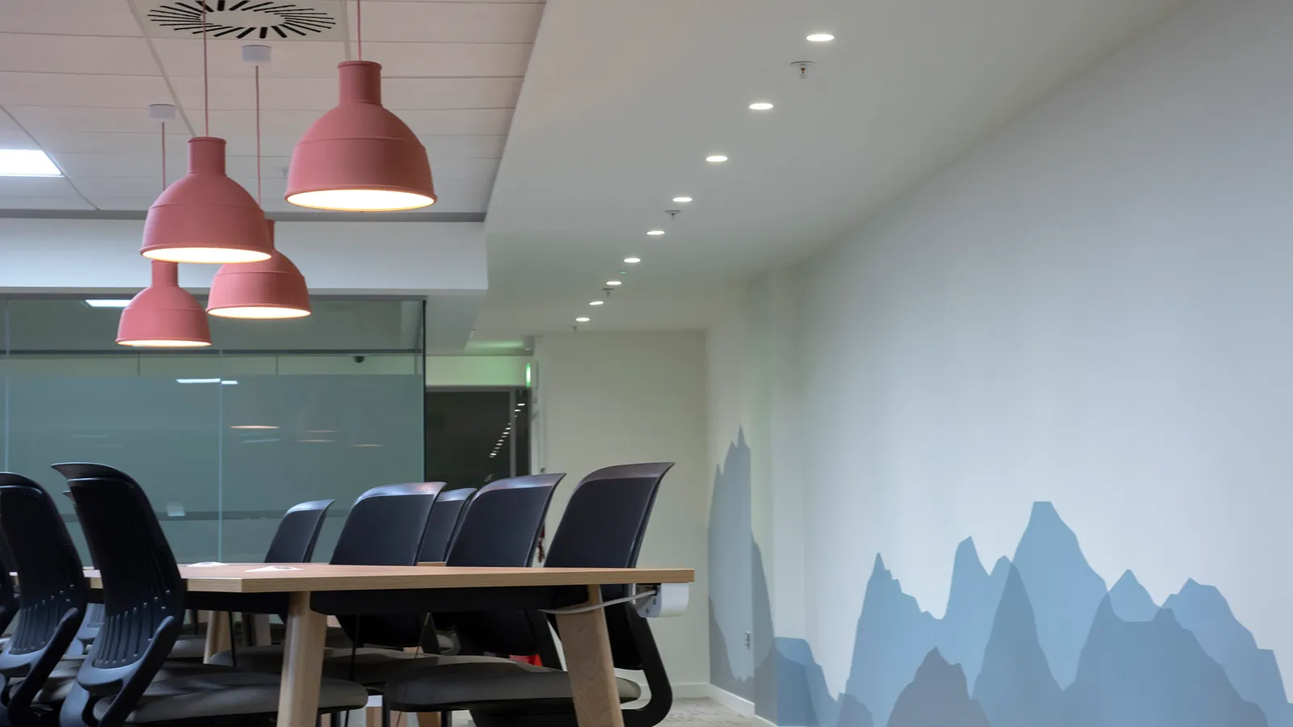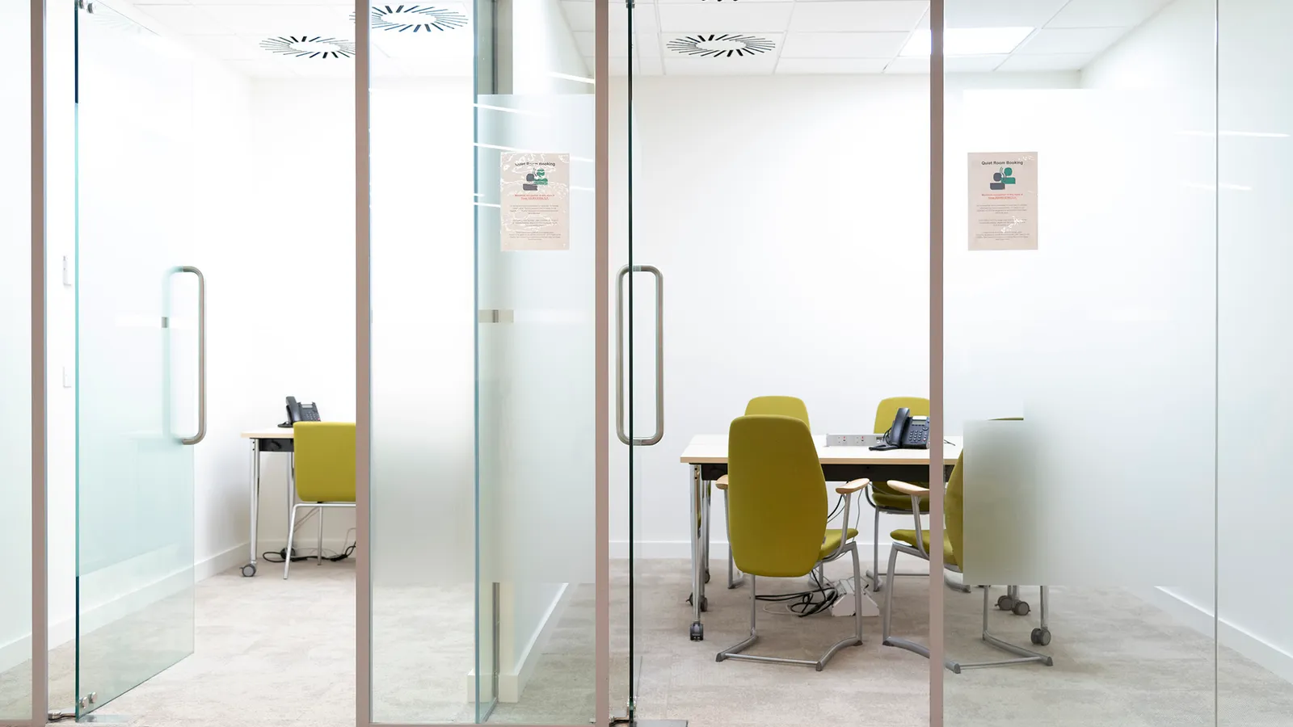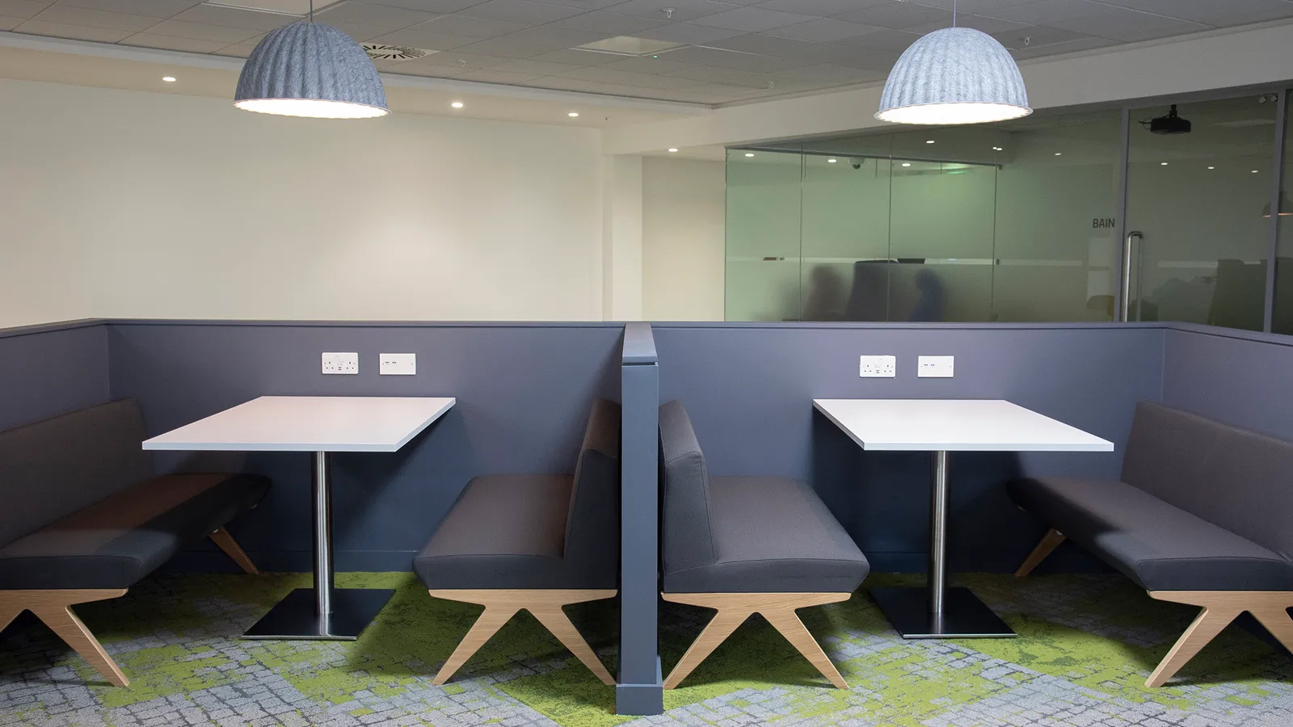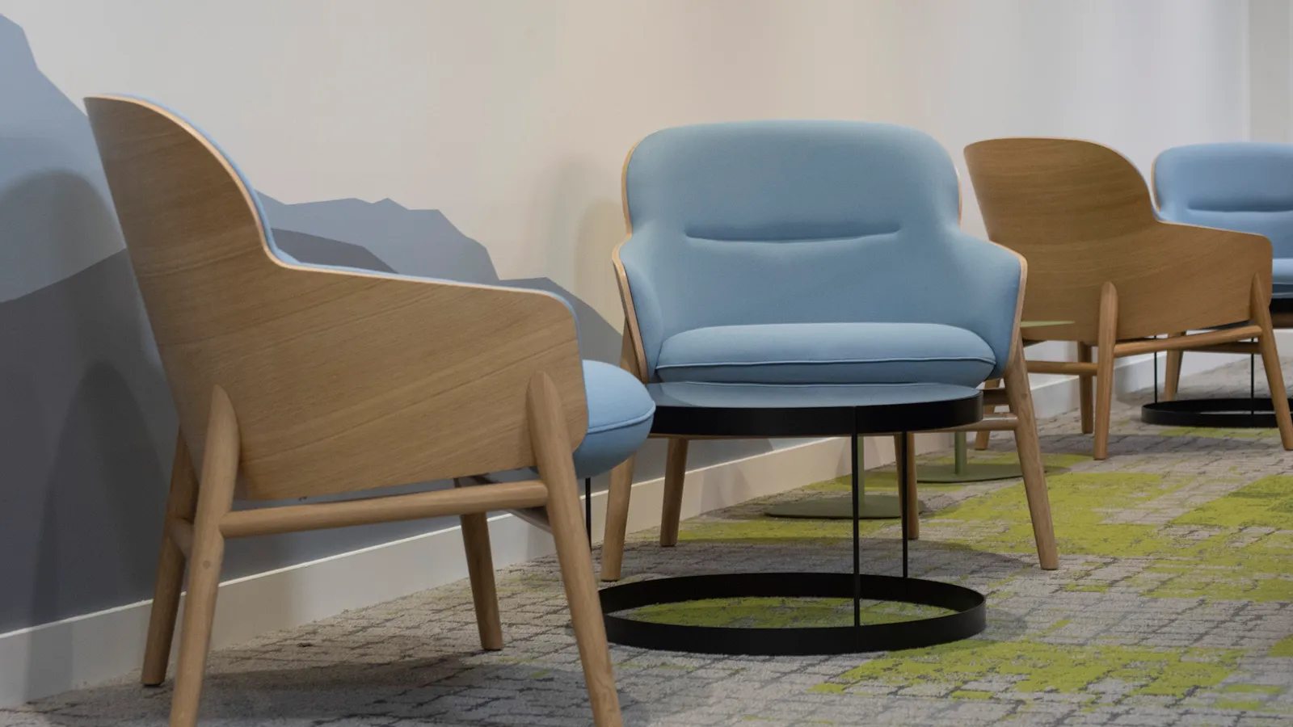Financial Technology Company (Confidential)
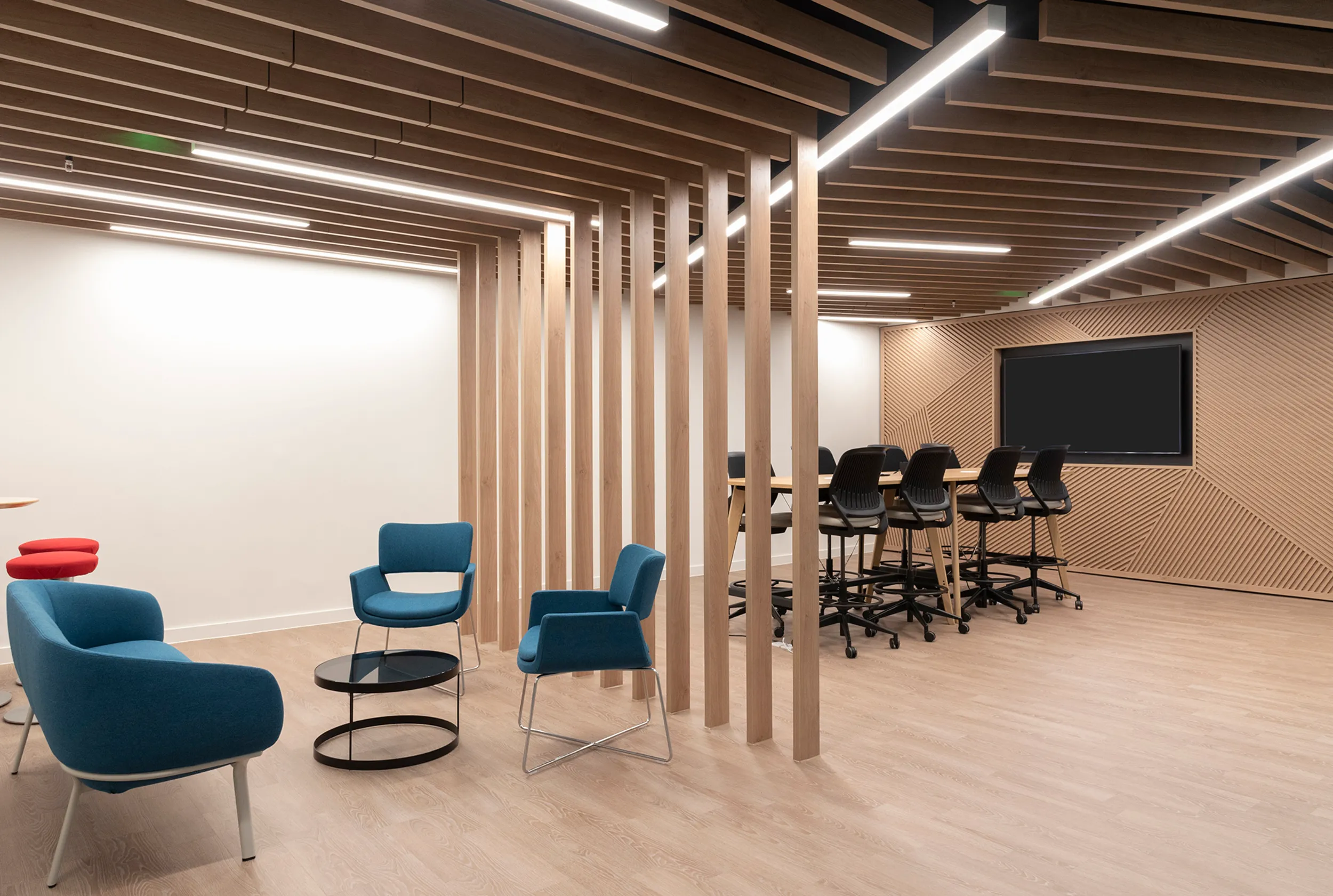
Following the announcement of our client – a leading financial technology company – committing to maintaining a key base in Scotland as part of a 10-year strategic plan, their team were determined to upgrade their existing workplace with the aspiration of achieving design standards consistent with their recent fitout projects in Amsterdam and Manchester.
Client
Financial Technology Company (Confidential)
Services
Office Design, Construction
Size
22,000 Sq ft
Location
Erskine, Scotland

The brief
Our client wanted a multipurpose workplace including collaboration zones, focus and meeting spaces, breakout areas and ‘e-clubs’, using this project as an opportunity to develop a new way of agile working and to overcome silo-working and inefficiencies. Their new space needed to feel welcoming through colour, imagery and textural accents that have become synonymous with the local area and their new global brand guidelines.
The solution
Set within the rural hills of Scotland, Erskine is known locally for its industrial heritage. The original concept was inspired by the process of ‘distilling’ – a nod to the local Auchentoshan Distillery. Our design team incorporated the notion of ‘neighbourhoods’, by designing breakout spaces for departments who work closely together and allowing more circulation to foster communication, collaboration and connectivity between teams.
Employee wellbeing was identified as a key success factor, with an emphasis on acoustics. Both for noise transfer and reverberation within the space, ergonomic, lighting, material, ventilation and schematic design were all critical for a successful delivery.
To ensure the design was sympathetic to the surrounding location, references to the undulating Scottish Highlands to the north, are seen in artwork displayed to the south and carpet tiles reflect the cobbled moss and stone streets of Erskine. Natural materials are seen throughout the space in wrap-around timber detailing, biophilia and textile design.
To diversify the existing layout and to ensure harmonisation between the ground and first floors, workspaces and meeting rooms were arranged around the external fabric of the building, while breakout and collaboration spaces were positioned to the centre. We worked closely with our clients’ project team to value engineer aspects of the design, refurbishing existing meeting spaces and reusing existing work points.
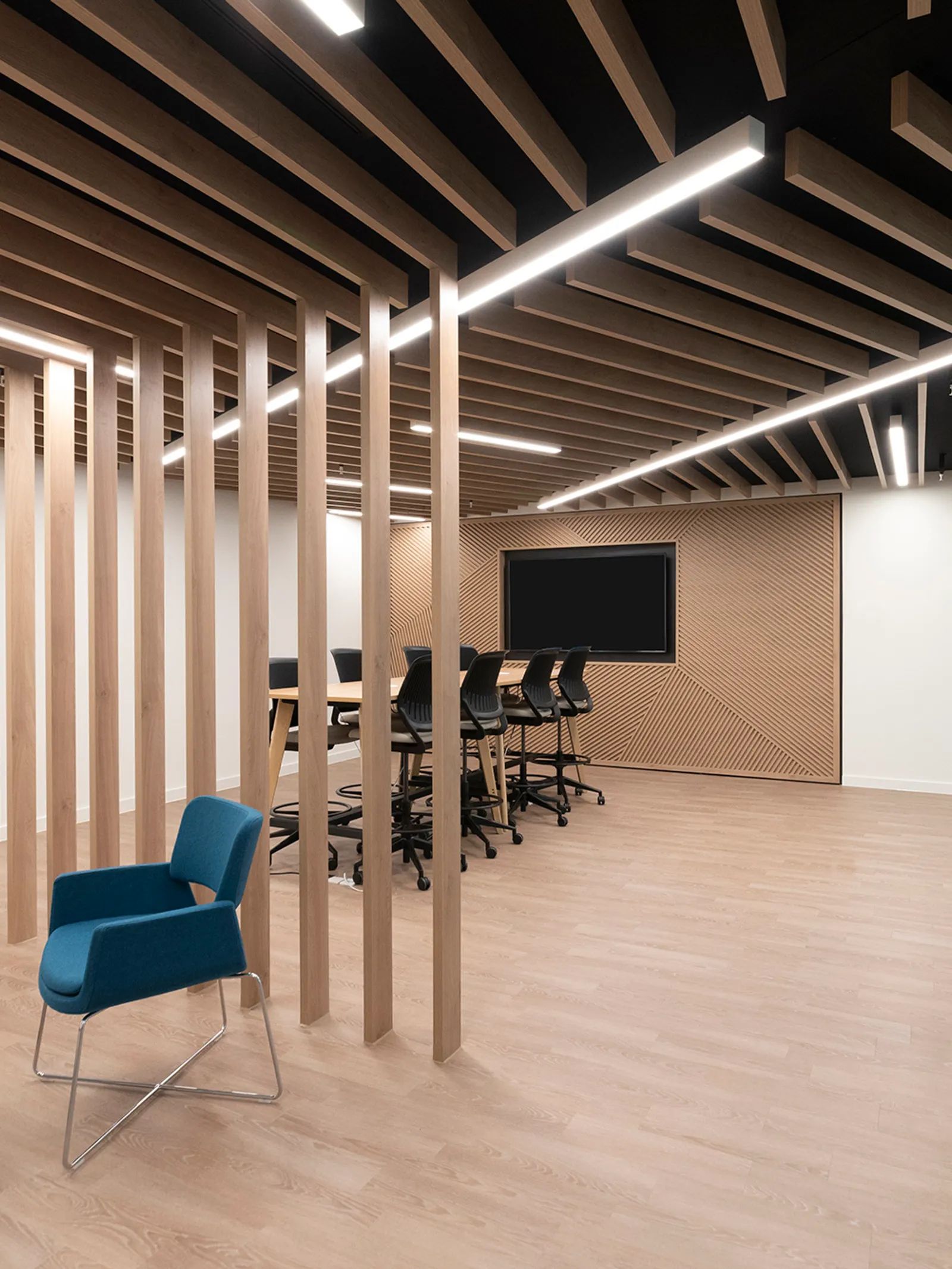
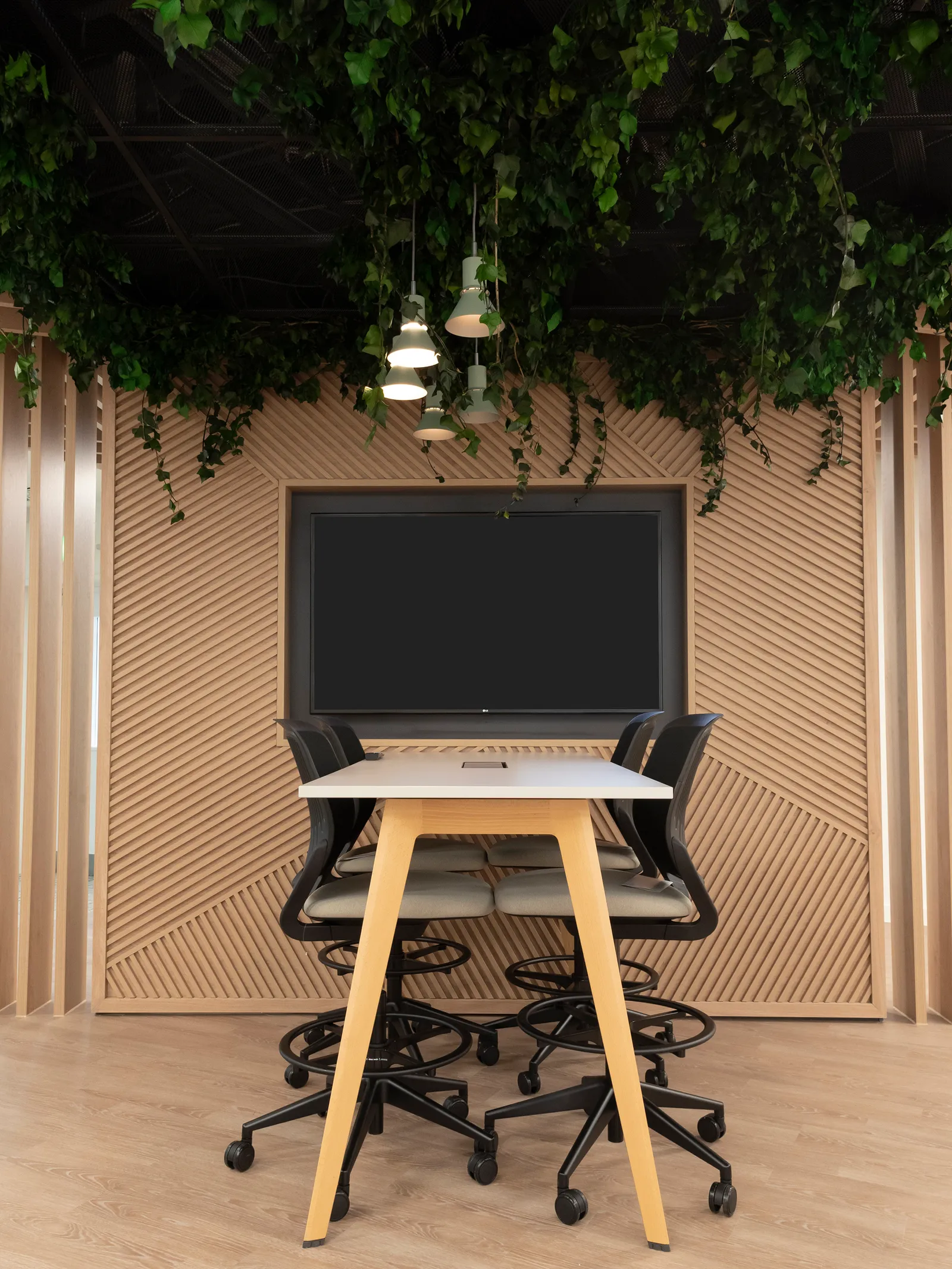
Project insight
Area has a trusted relationship with our client having delivered over 15 of their projects since 2004. With an in depth understanding of their brief, we were well positioned to collaborate on this exciting project.
Following the impact of COVID-19 and associated restrictions which spanned the duration of the project, our design and delivery team provided a comprehensive delivery process, ensuring the project was completed to budget and programme.
