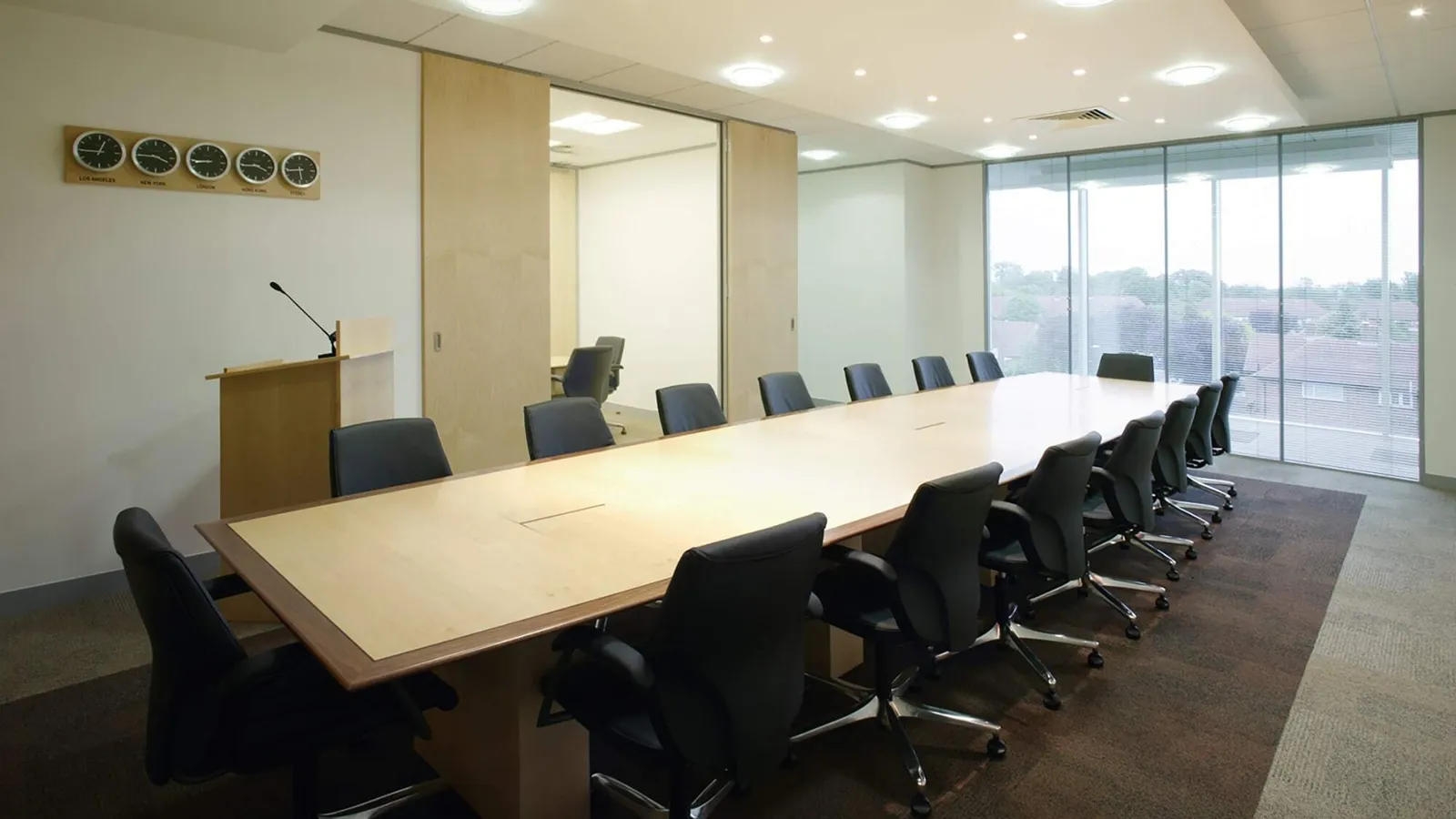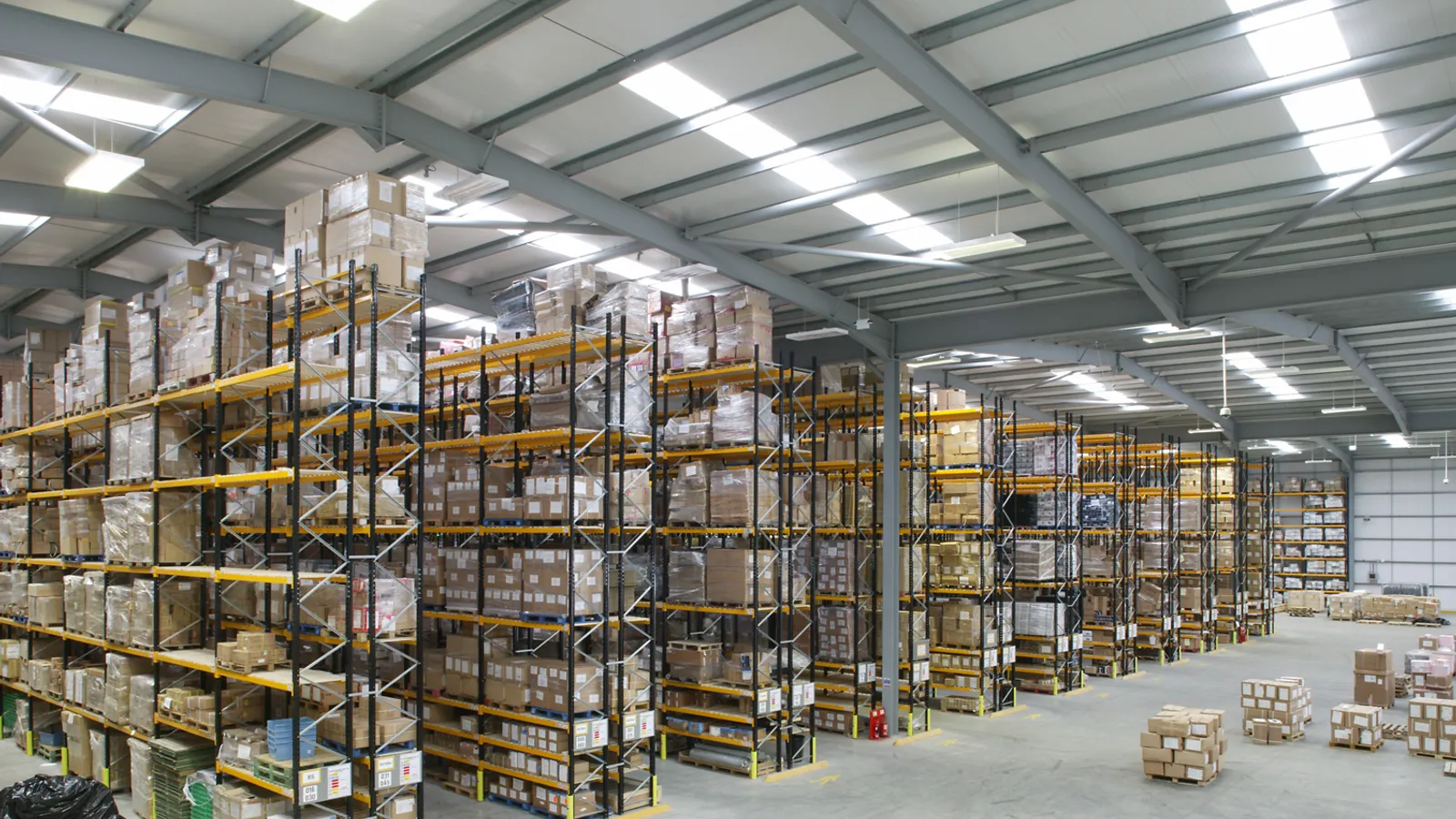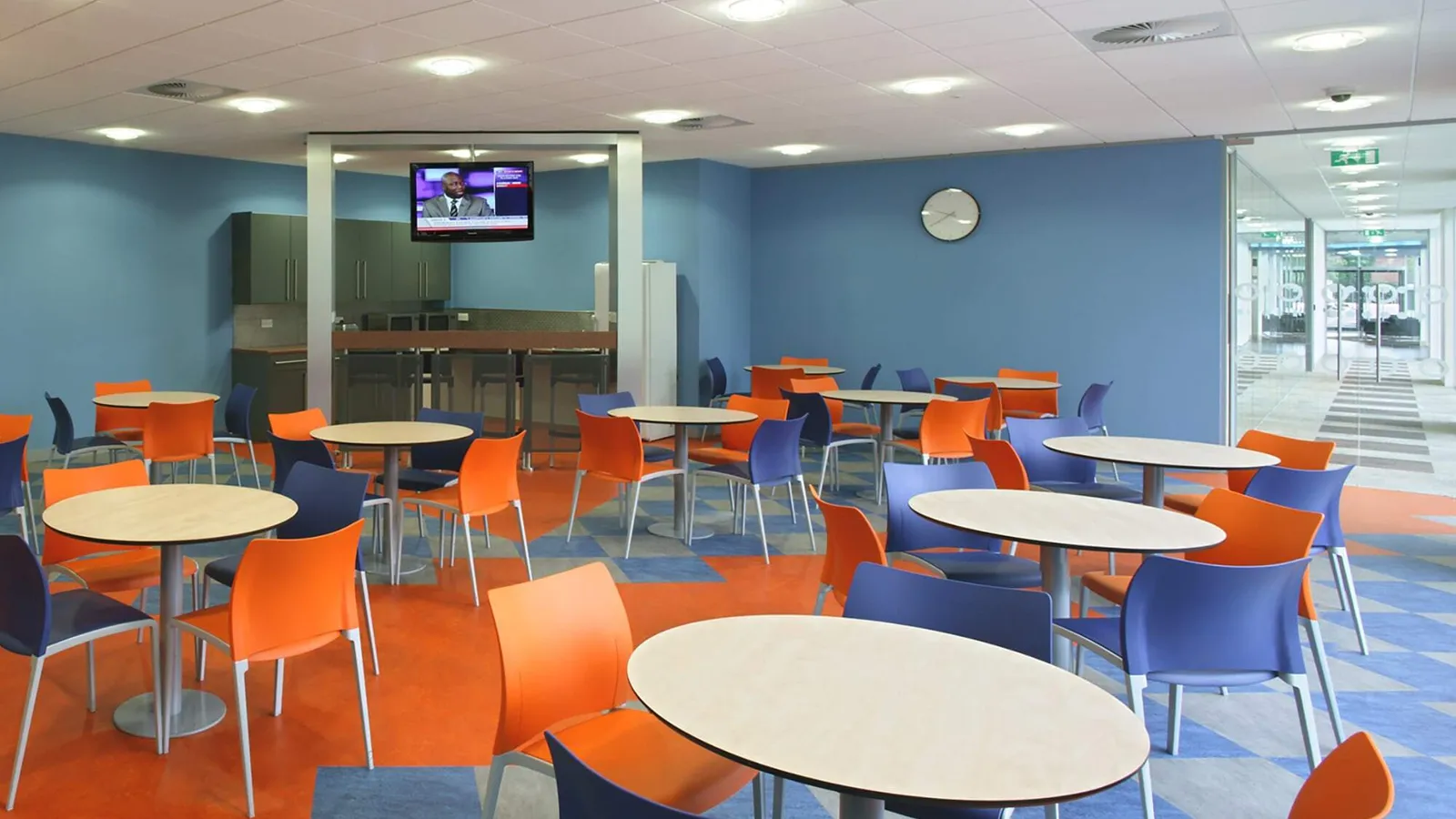Geodis Wilson
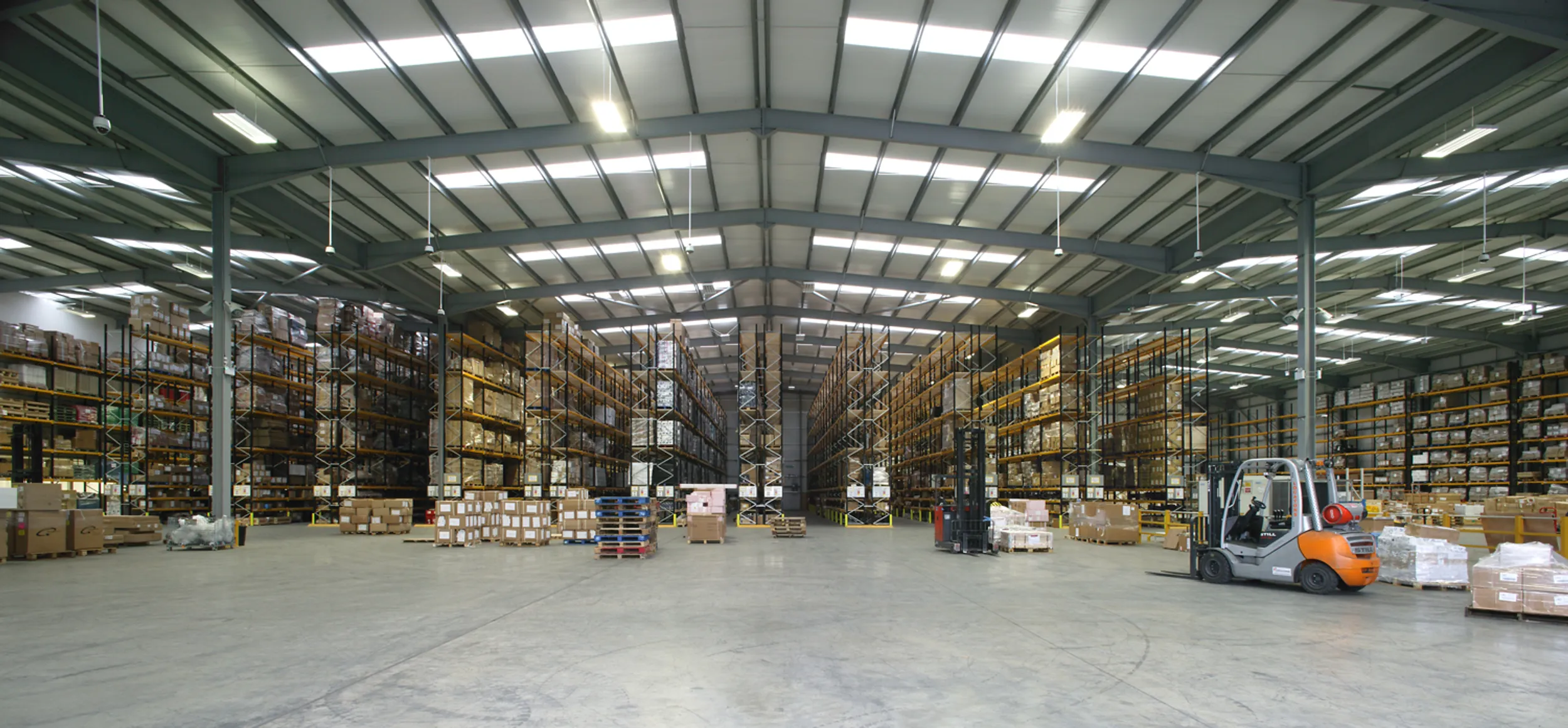
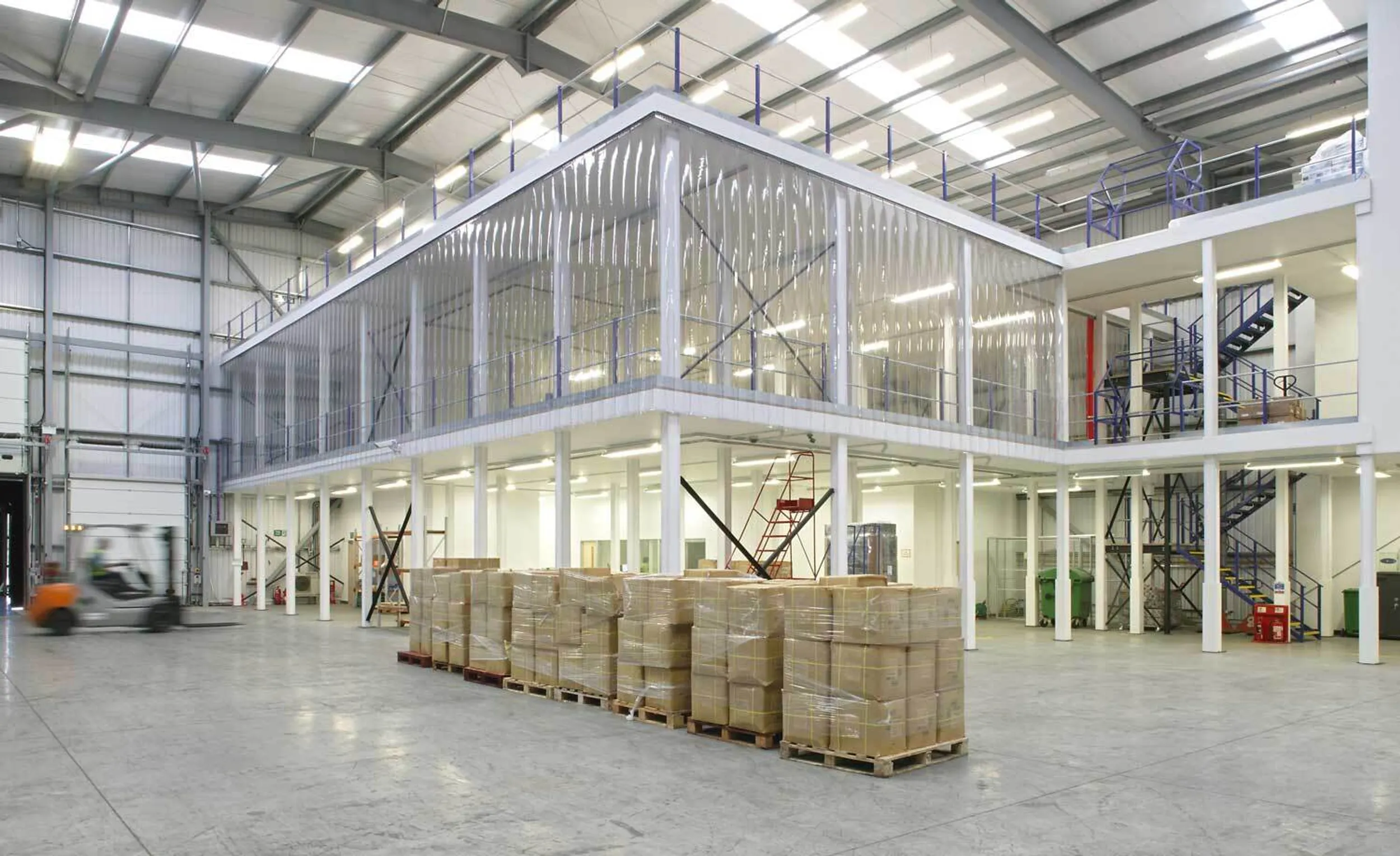
The brief
The client brief for Geodis Wilson was to add an additional 20,000 sq ft, three storey mezzanine to the existing warehouse for the creation of office space. The brief also consisted of creating a state-of-art client welcome facility and staff support services. A detailed coordination of the warehouse facility was needed to meet the client’s operational and design requirements.
The solution
Works included a reception area, boardroom and open plan and cellular offices, staff canteen and offices for logistics support. Our sister company, Sketch, undertook an audit of the client’s existing needs and provided a furniture solution to enable future growth.
The project also involved an installation of a full-height warehouse racking system, warehouse staff facilities and implementing an automated garment hanging storage centre.
Key challenges faced included a short programme of nine weeks, meaning 24/7 construction activity was required. The installation of a three-storey mezzanine whilst the warehouse continued to operate was also a challenge, however the project team overcame such challenges by working strongly with the Project Management company.
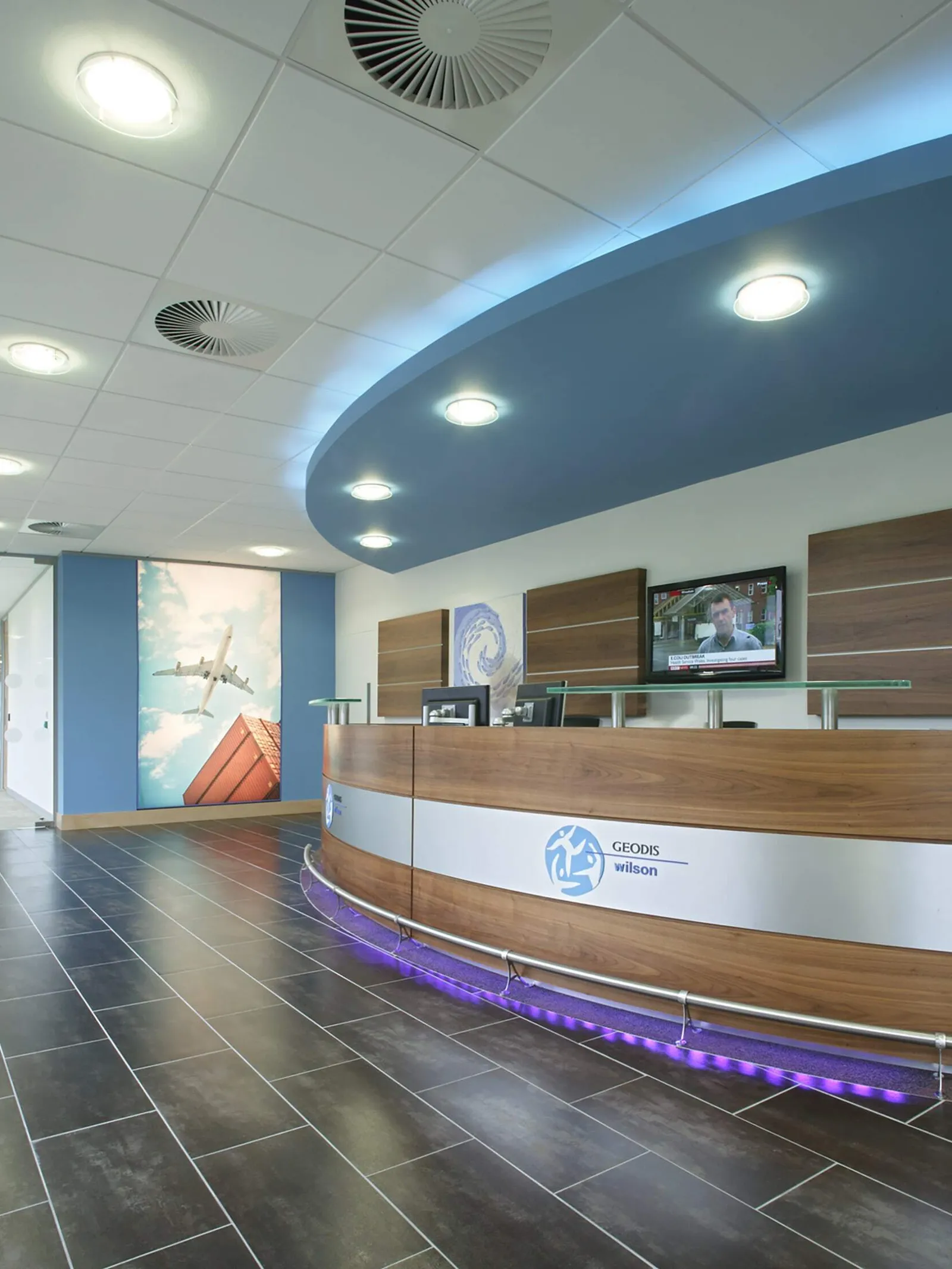
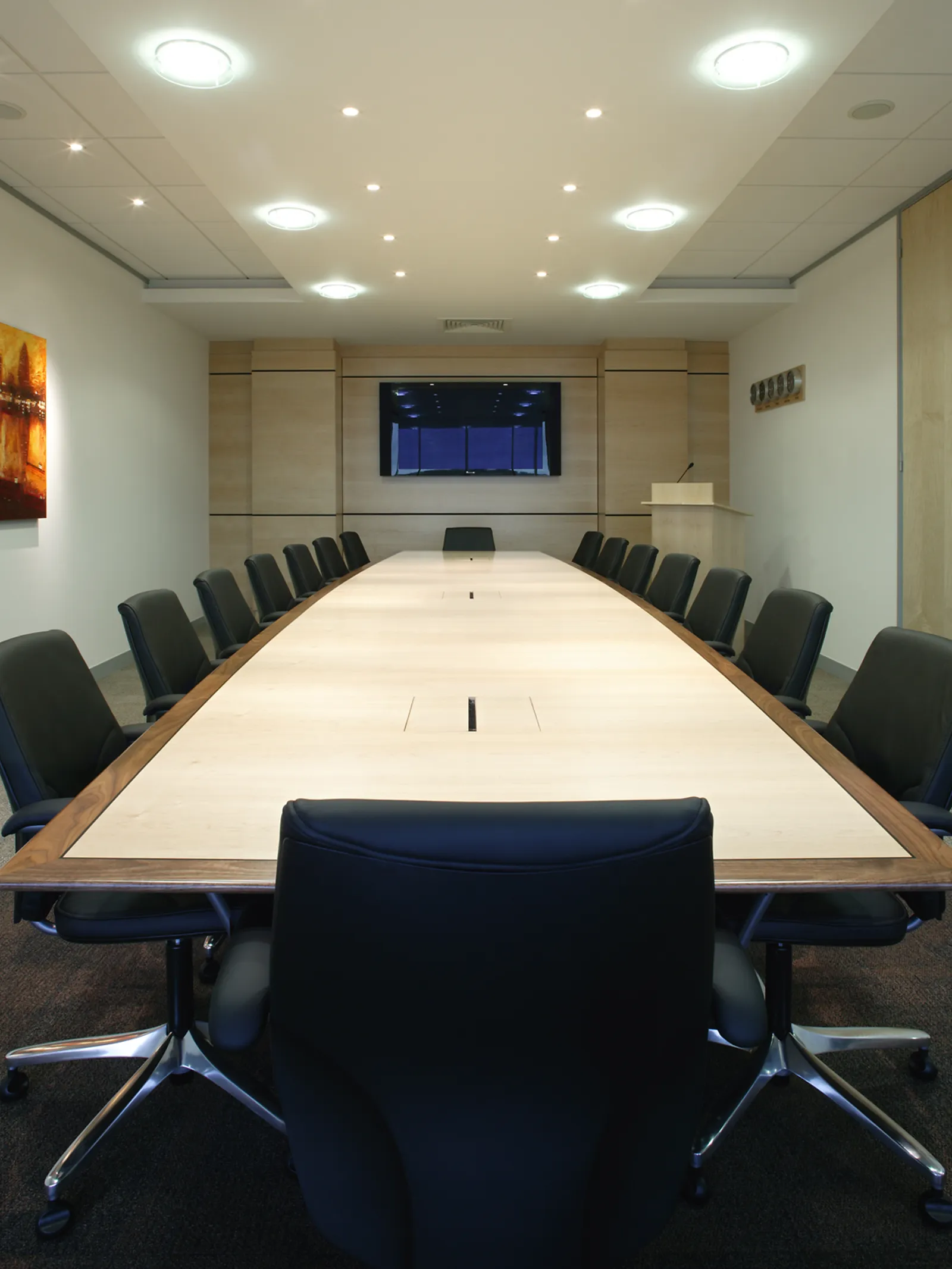
Project insight
This project required the installation of a standalone air conditioning system for the mezzanine facility, the installation of three phase power supply for fork lifts and the mechanised garment handling. Builders work was required to selective areas to facilitate dock levellers and dock shelters/seals.
