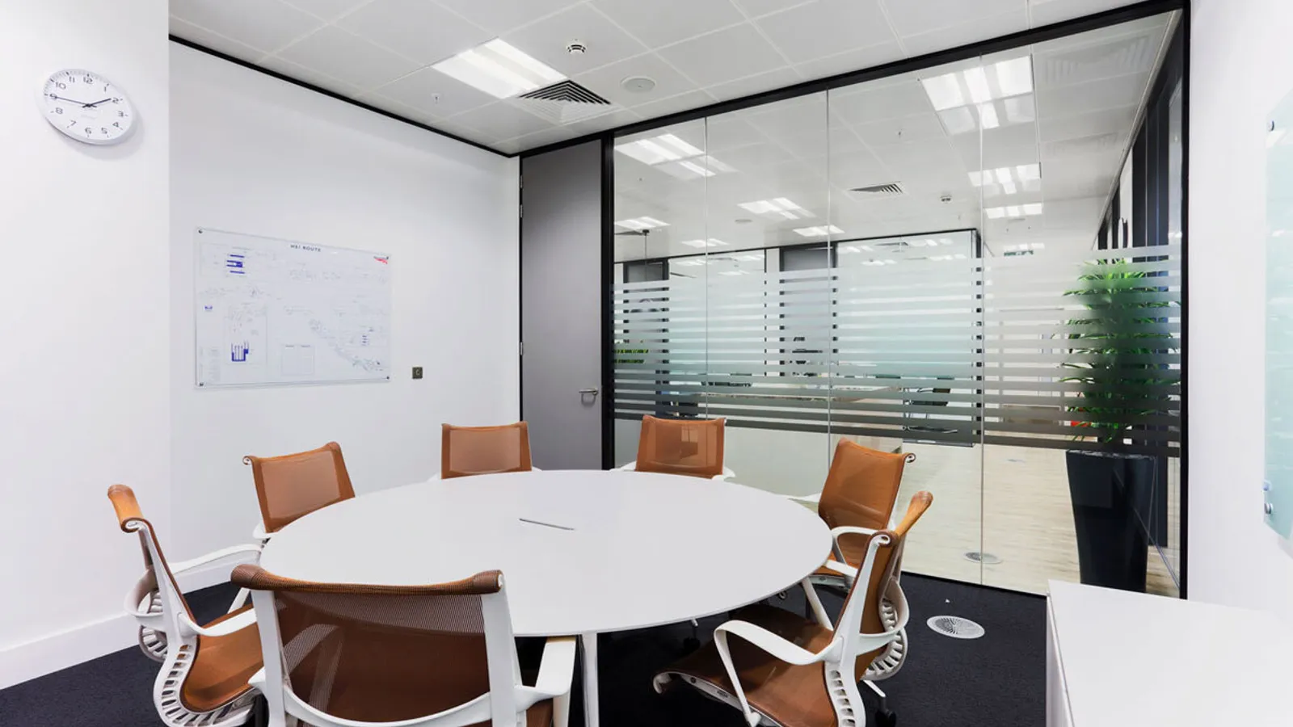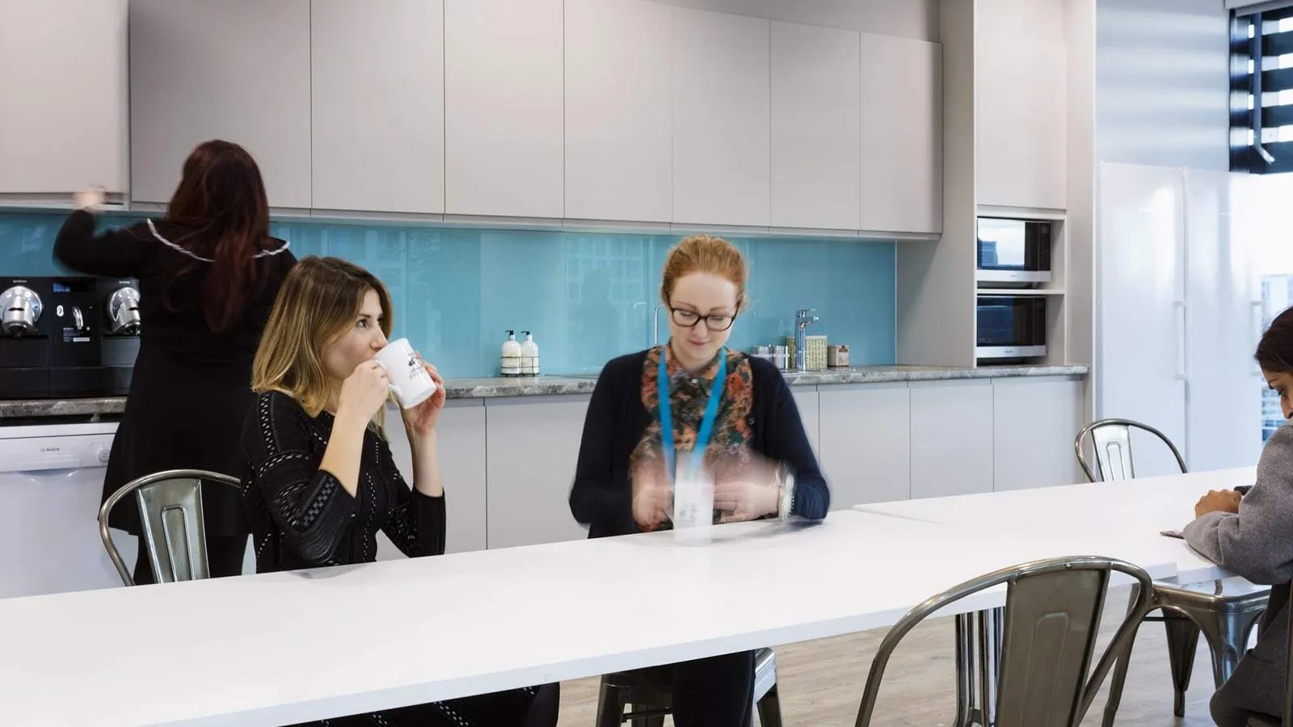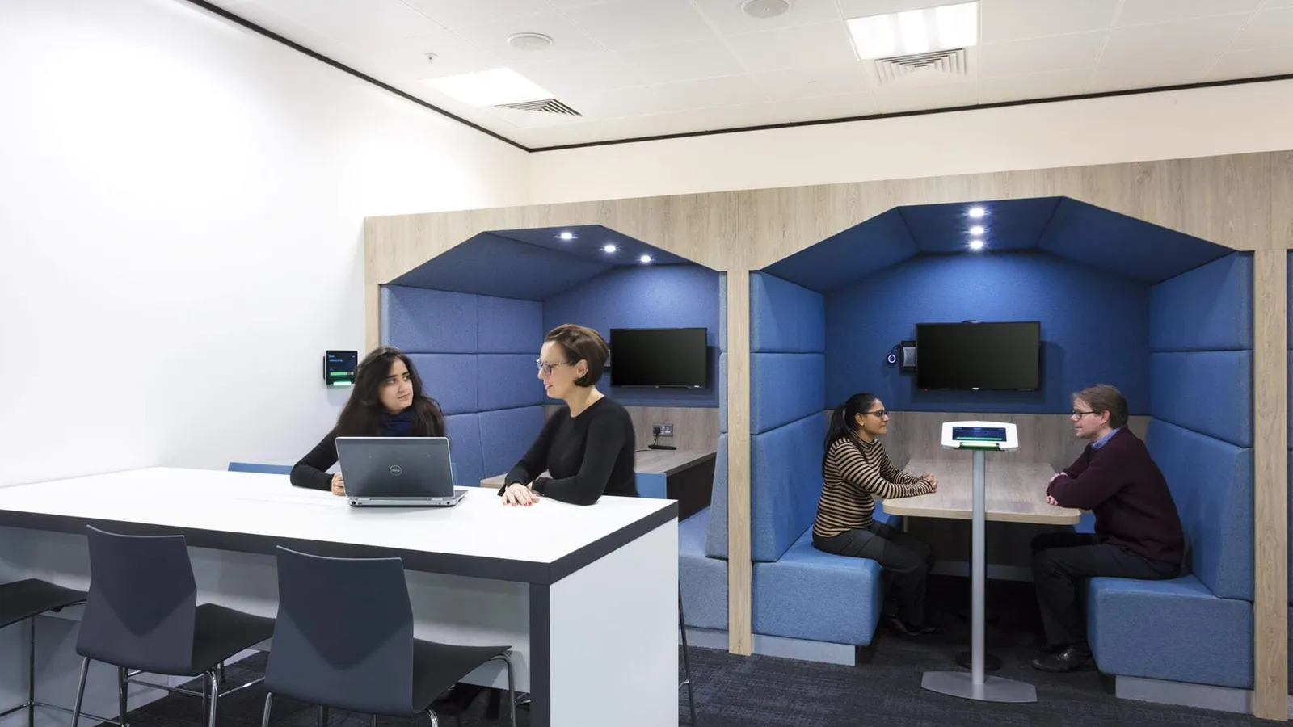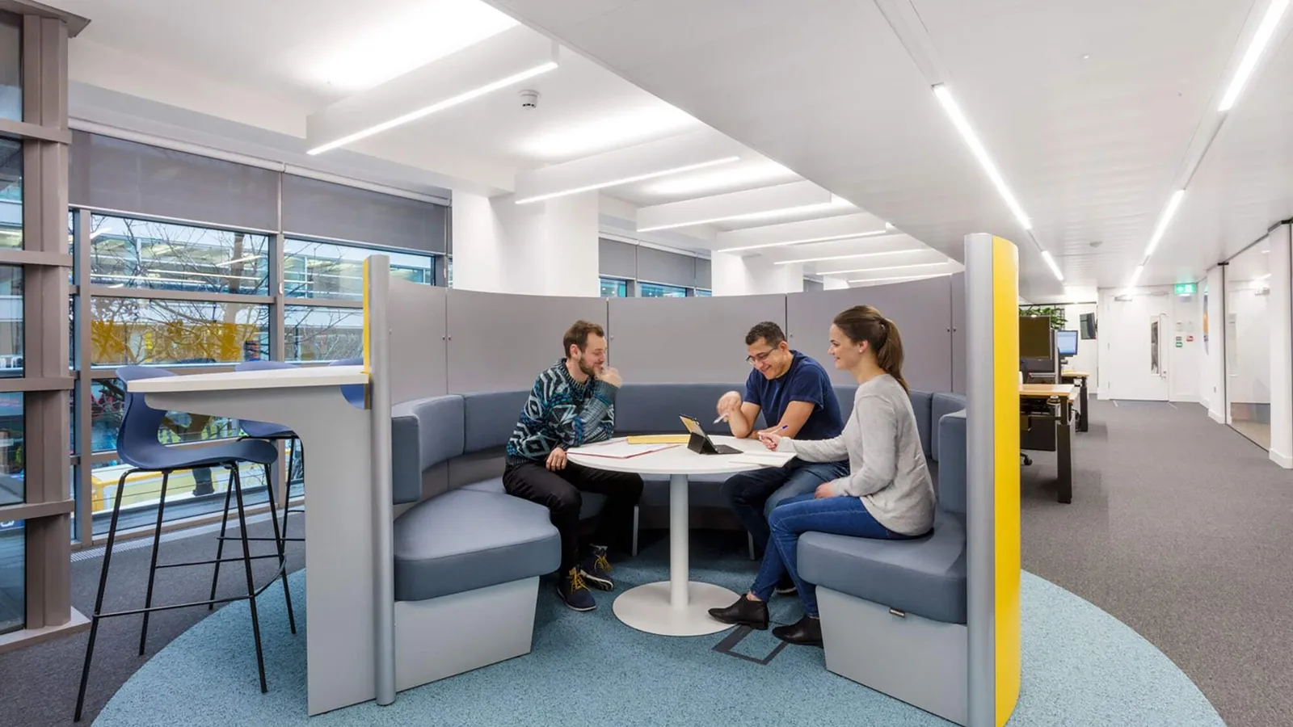HS1
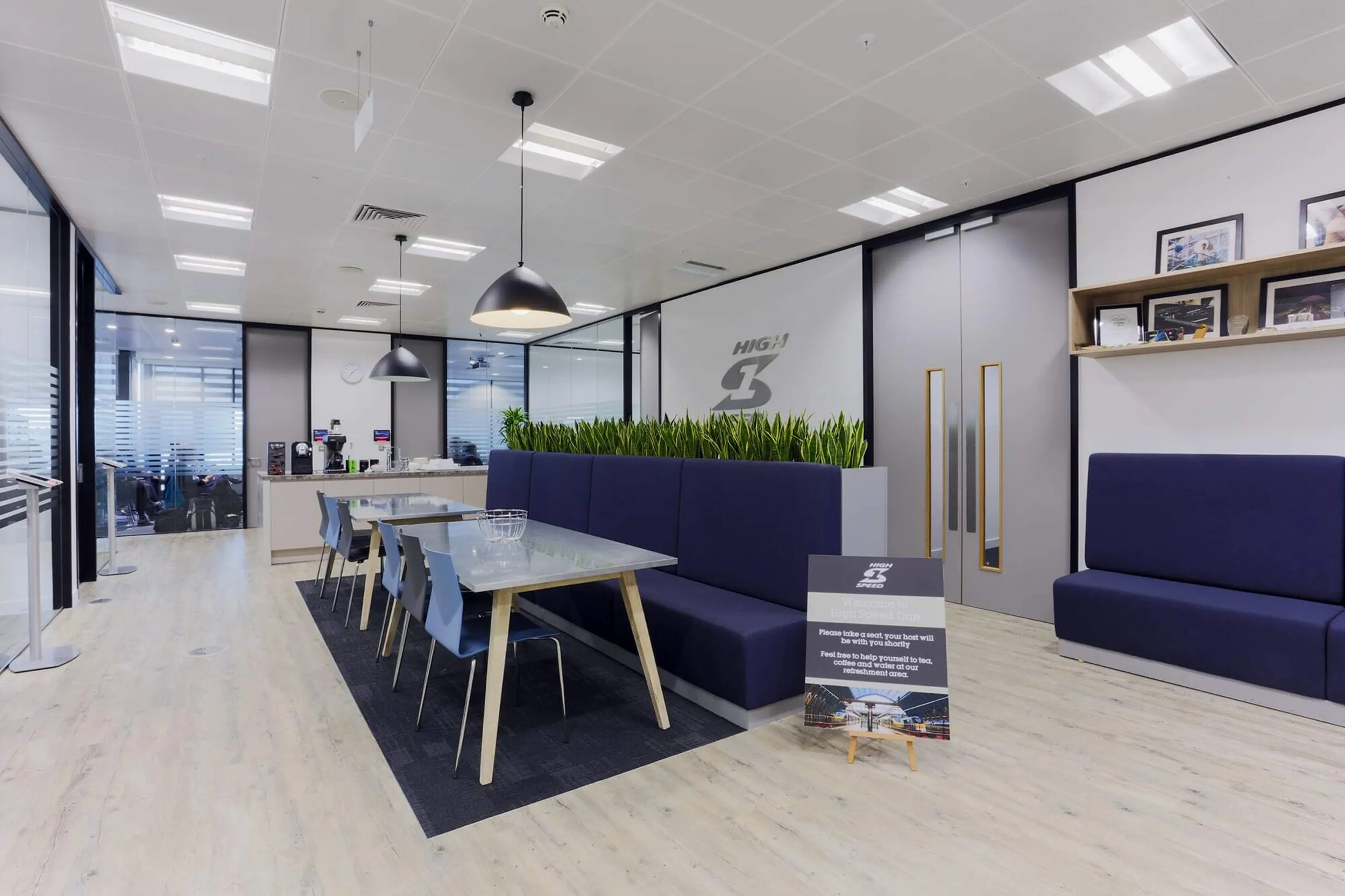
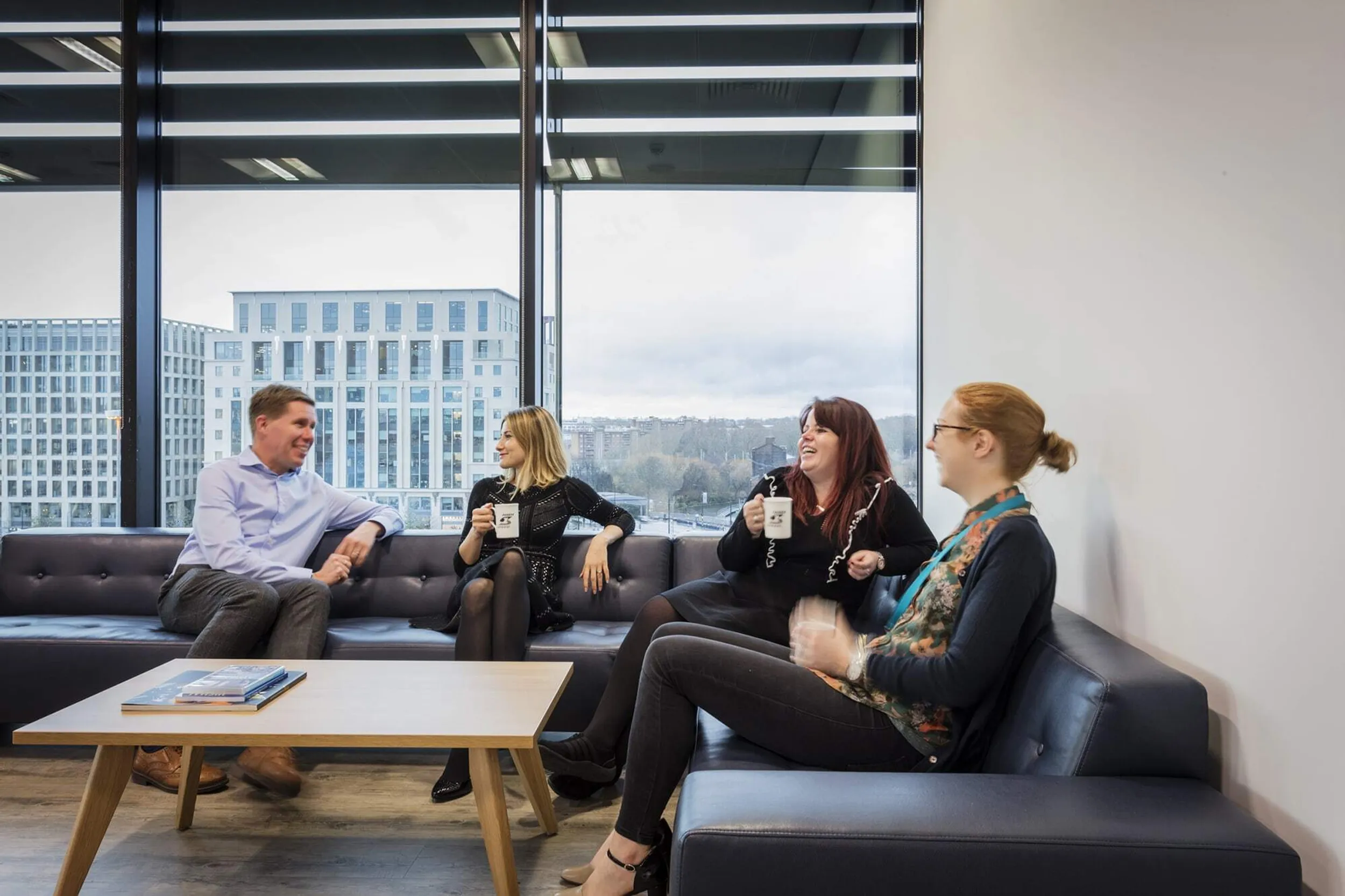
The brief
When transportation infrastructure company HS1 were relocating its operation to the fifth floor of 90 York Way, they required a collaborative working environment which would accommodate their increased headcount. Area were awarded the project after showing ability to deliver the project to a tight timescale, as well as willingness to work to budgetary constraints, during the pitch stage. The project brief was to design and build an open and collaborative working environment for staff and HS1’s clients.
The solution
HS1’s contemporary workplace has been carefully designed to create a vibrant collaborative working environment. The design was key to this project, therefore, time was spent at the project outset selecting the right fabrics, colour palette and finishes to ensure the solution aligned with HS1’s brand guidelines, whilst also being carefully value engineered to meet budget requirements.
Supporting collaboration, the open-plan workspace includes a large breakout and tea point area to encourage staff to socialise and use as an informal meeting area. In addition, a series of breakout booths, high bench worktops and one-to-one phone booths have been installed for team meetings and impromptu catch ups.
The front-of-house facilities were a key part of the project and have been designed to create a welcoming environment for clients. A series of contemporary formal meeting areas and an impressive waiting lounge have been installed for HS1 to use when hosting important client events.
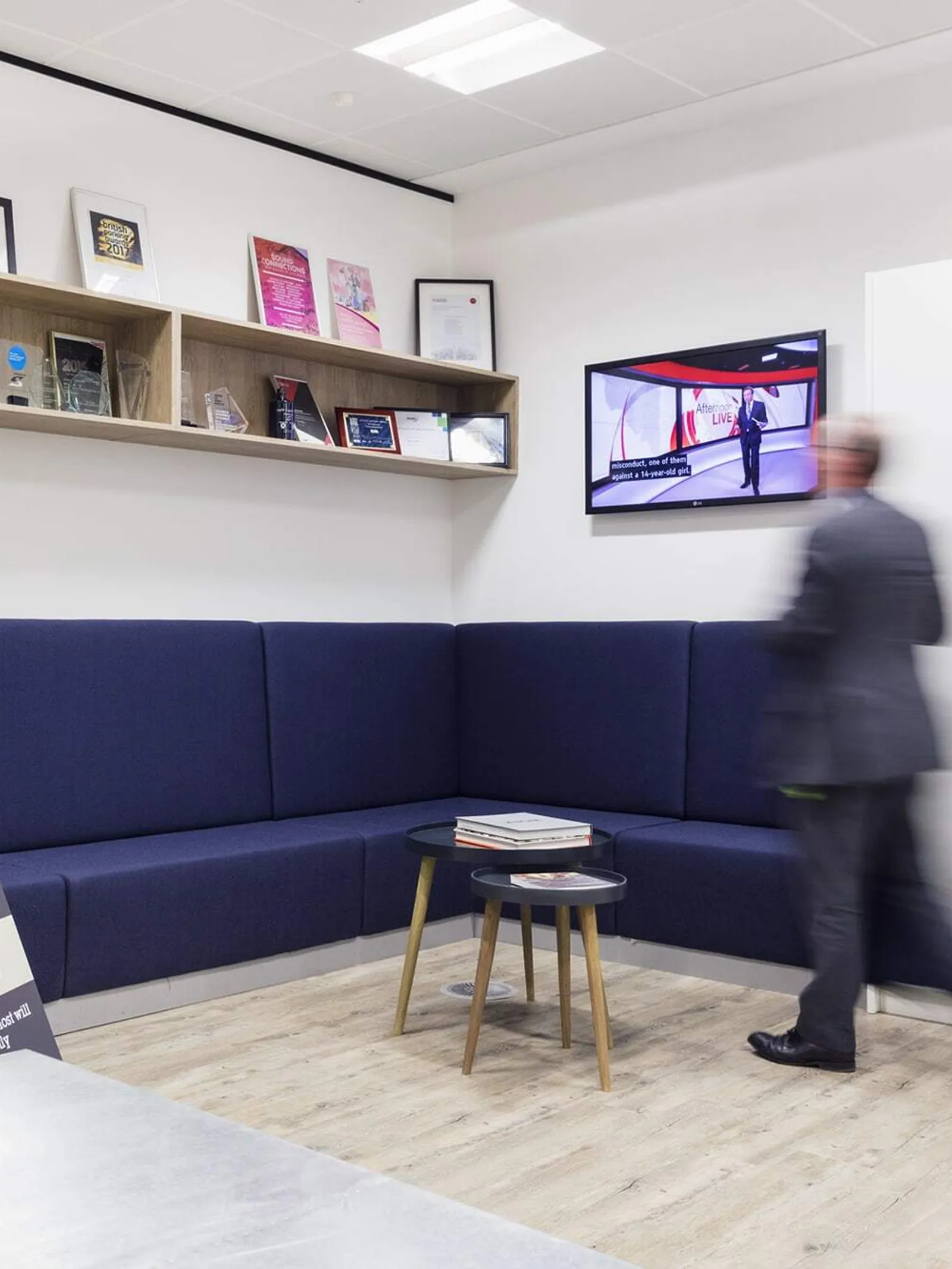
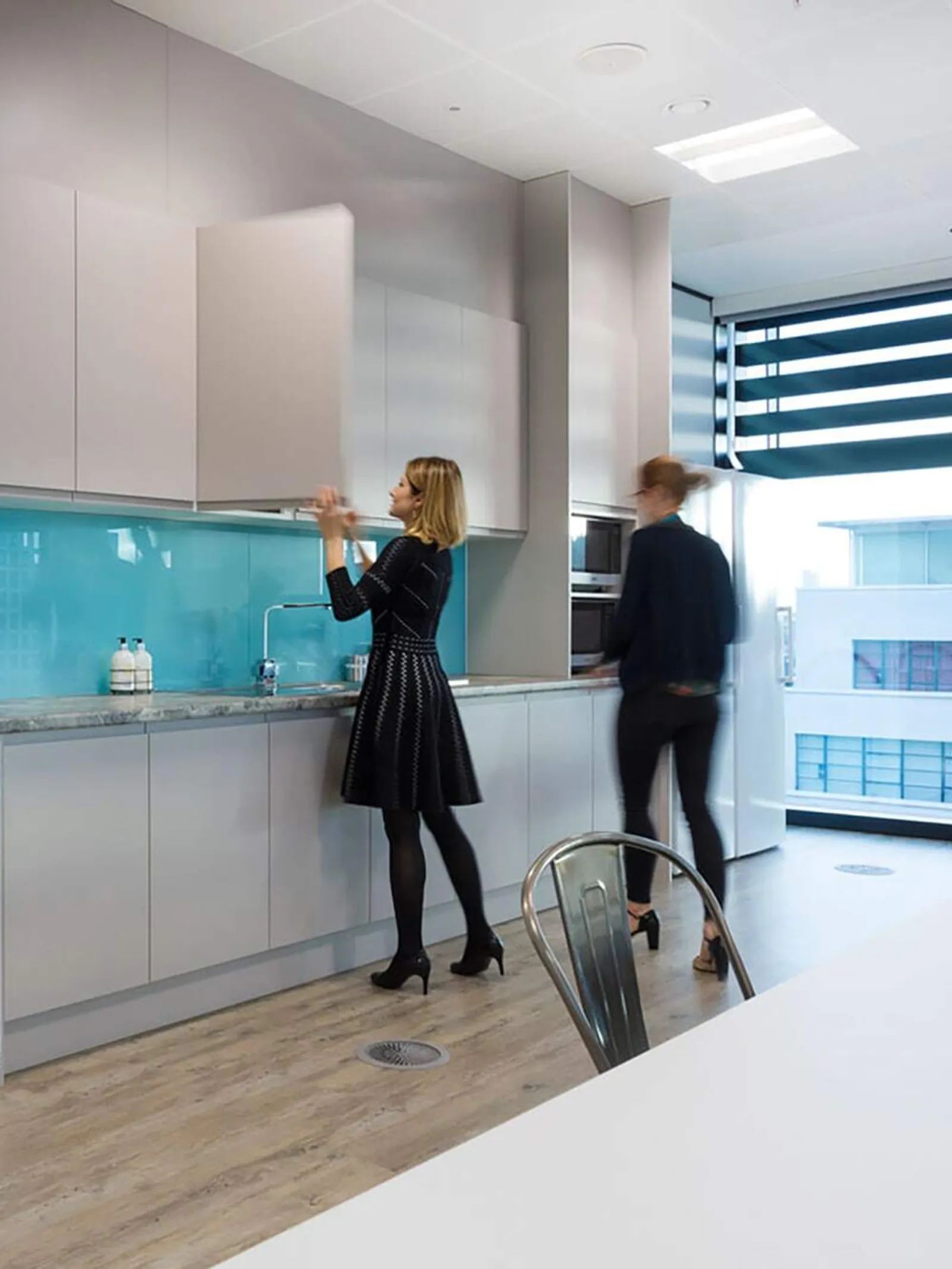
Project insight
Sion Davies, Managing Director at Area, commented, “What we have been able to provide HS1 is an effective workplace solution which offers excellent value for money, incorporates their branding requirements, as well as integrates a variety of work settings. This was achieved by working closely with the client from the project outset to carefully define the design solution that was right for them.”
