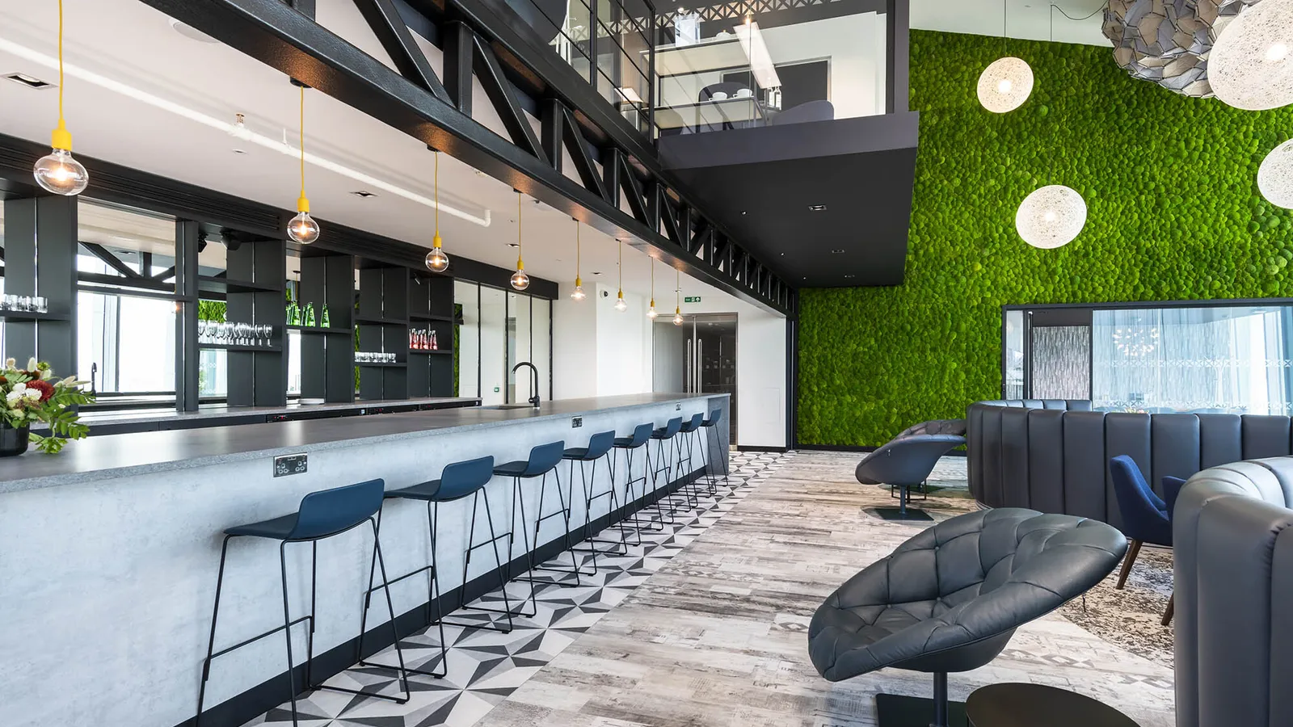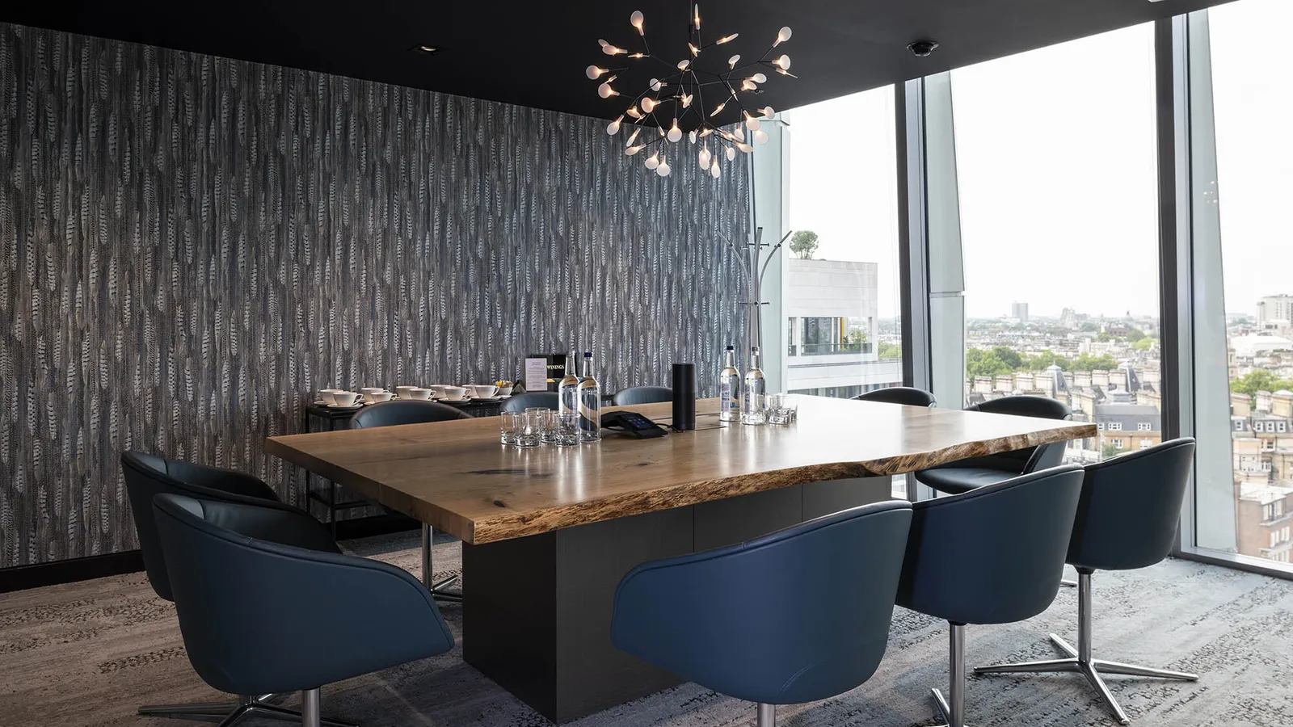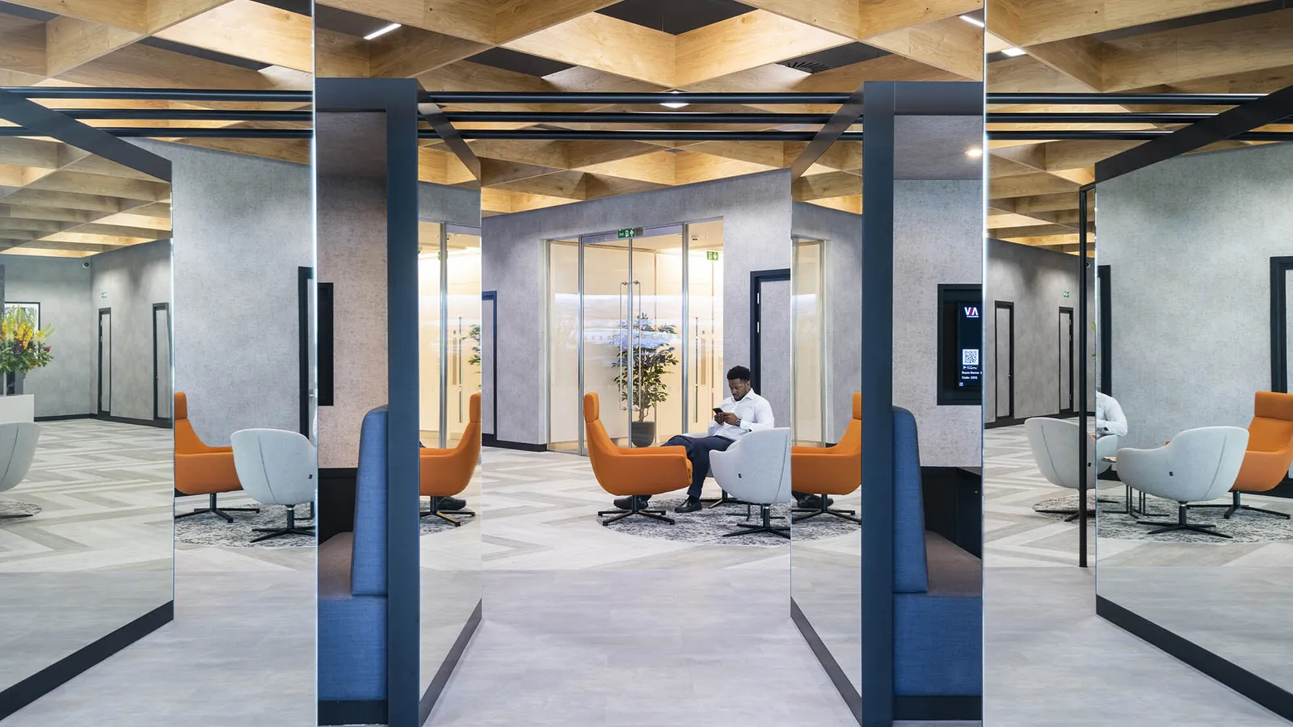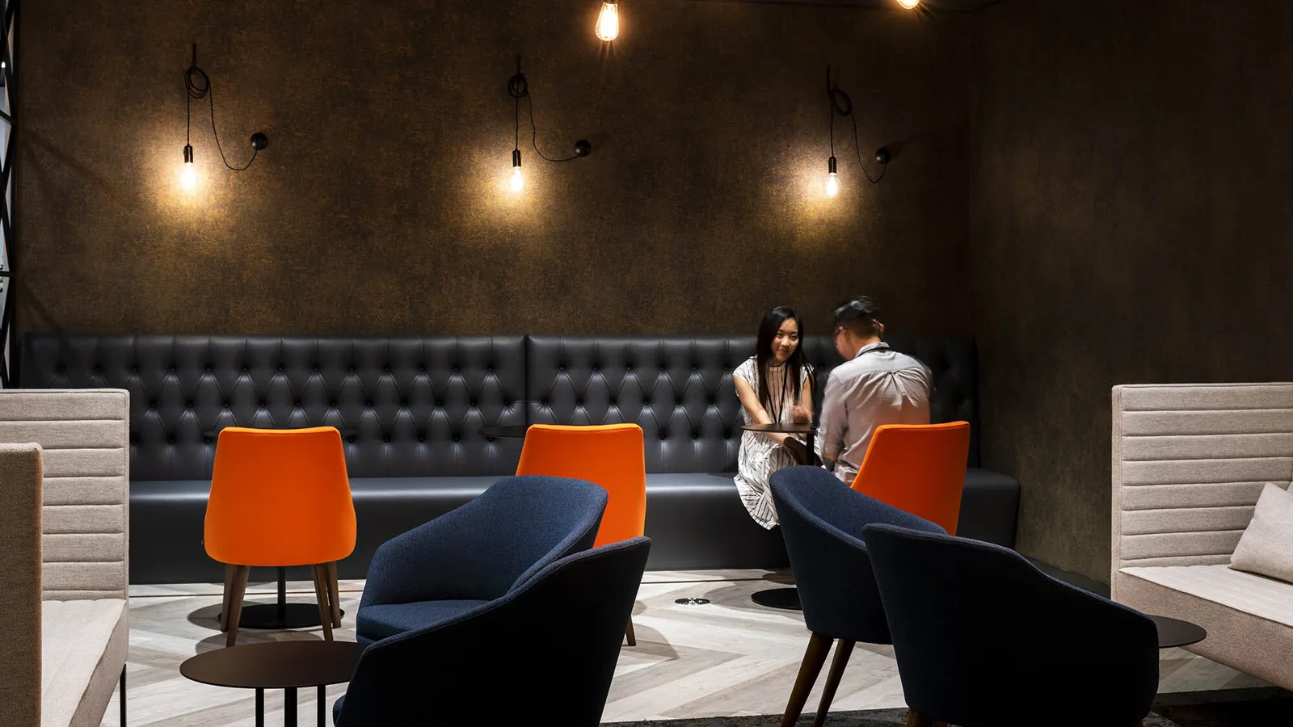LEO, Nova North
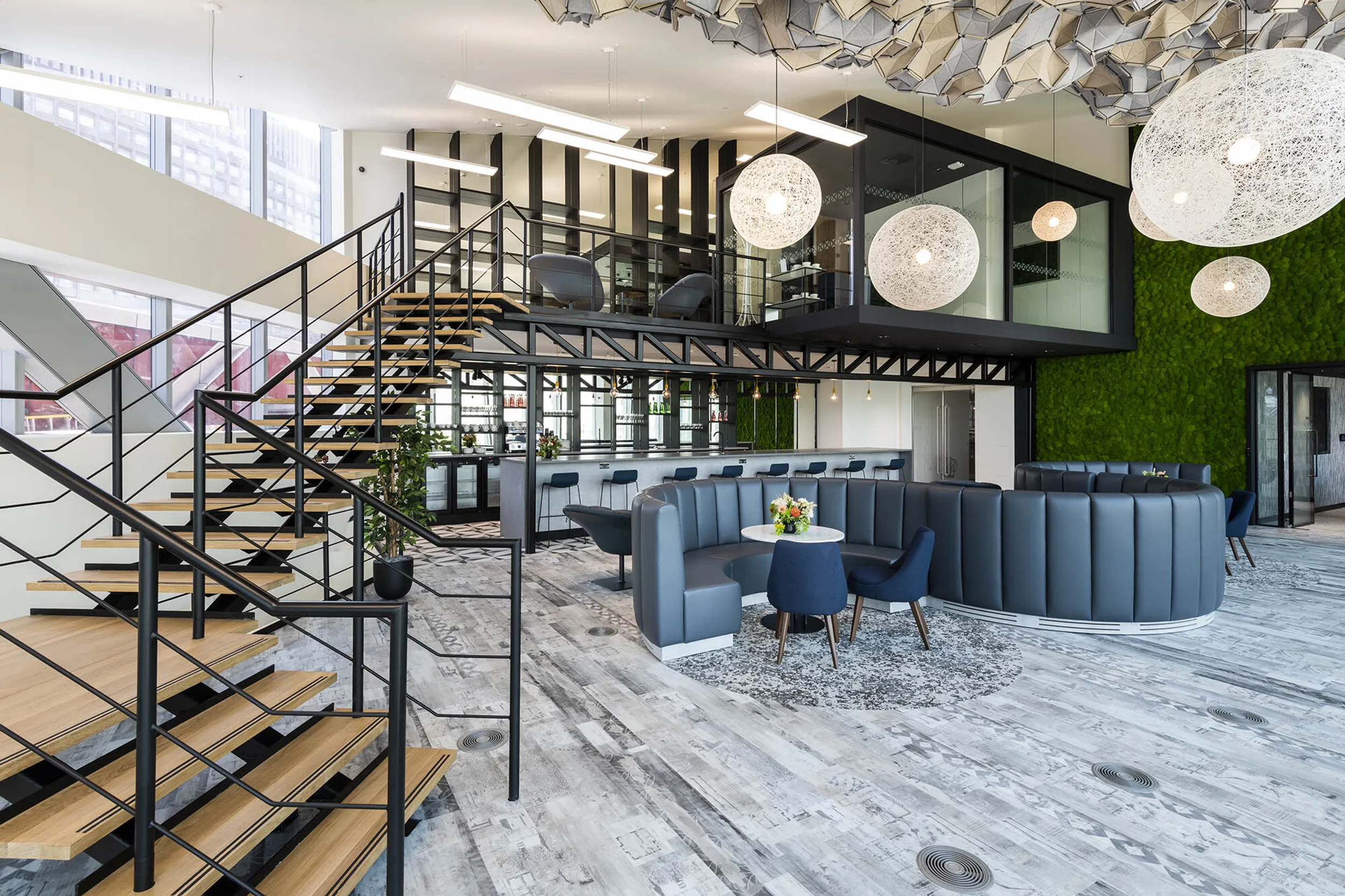
Argyll (formerly LEO) operates a string of luxury executive serviced offices across London. Taking space in the strikingly contemporary Nova South and North buildings in Victoria was a bold move for the company, representing a departure from its usual more traditional accommodation.
Client
LEO, Nova North
Services
Office Design, Construction
Size
18,000 Sq ft
Location
London, UK

The brief
Area’s brief was to transform three floors of the Nova North building into a workspace that would appeal to a different type of client – dynamic, creative, progressive. The design needed to be flexible enough to suit a wide range of working styles, from individual cellular offices to touchdown facilities and quiet areas, with a strong emphasis on flexible space.
The solution
We started with a blank canvas, testing out ideas in close partnership with the client. The Argyll team were well informed about current trends and excited about coming up with something fresh and new. Implementing a distinctive Argyll style was all the more important given that the nature of the business means there is no corporate branding to characterise and unify the space.
This creative process has produced a remarkable result. From the moment of entering the reception, it is clear this is an office like no other. From the impressive joinery of the floating wood ceilings to the playful pendant luminaires, eccentric ceiling sculptures, mirror surfaces, bespoke hospitality furniture and vibrant green wall, the space exudes character and dynamism. Booths, breakout space and meeting rooms all have their own aesthetic personality.
The sixth floor incorporates client offices, a working lounge, refreshment and touchdown areas and one-to-one booths. The 10th and 11th floors, with their spectacular views, are dominated by lounge seating and shared space. We worked with Argyll to expand the food and beverage offering, developing a serviced club lounge and workspace area on the 11th floor. Technology, such as AV equipment and wireless charging ports, is particularly well integrated into the space.


Project insight
Darren Sansom, Project Director at Area commented, “Argyll have a great team, and while they know what they want, they are happy for us to take the lead in design. They get involved and stay involved. For us, they’re the ideal client, and we all enjoy the success that each new centre brings.”
