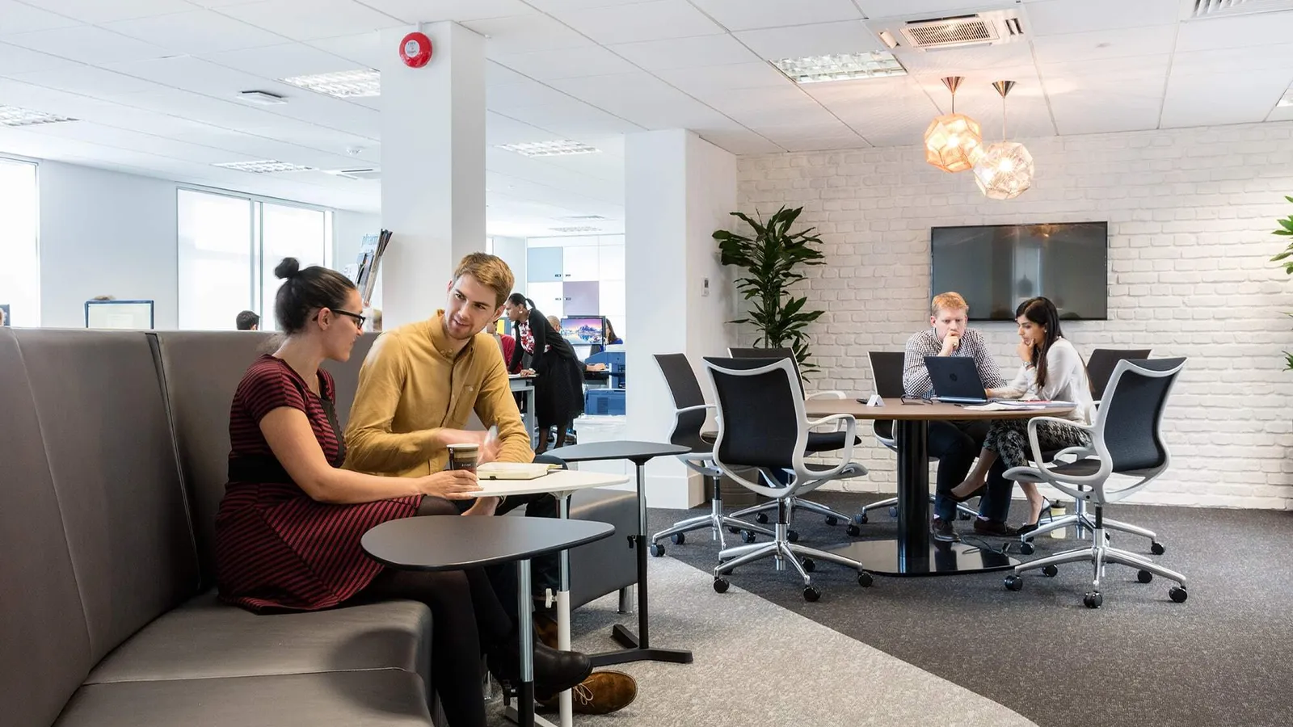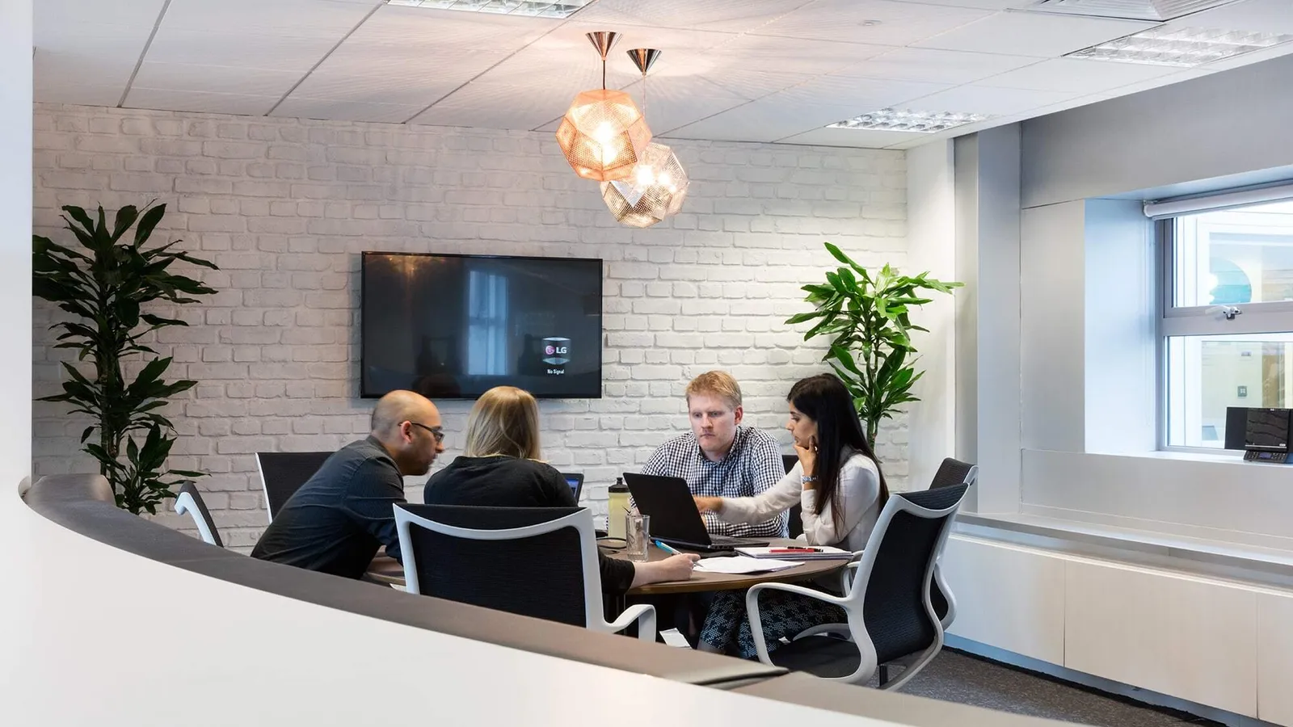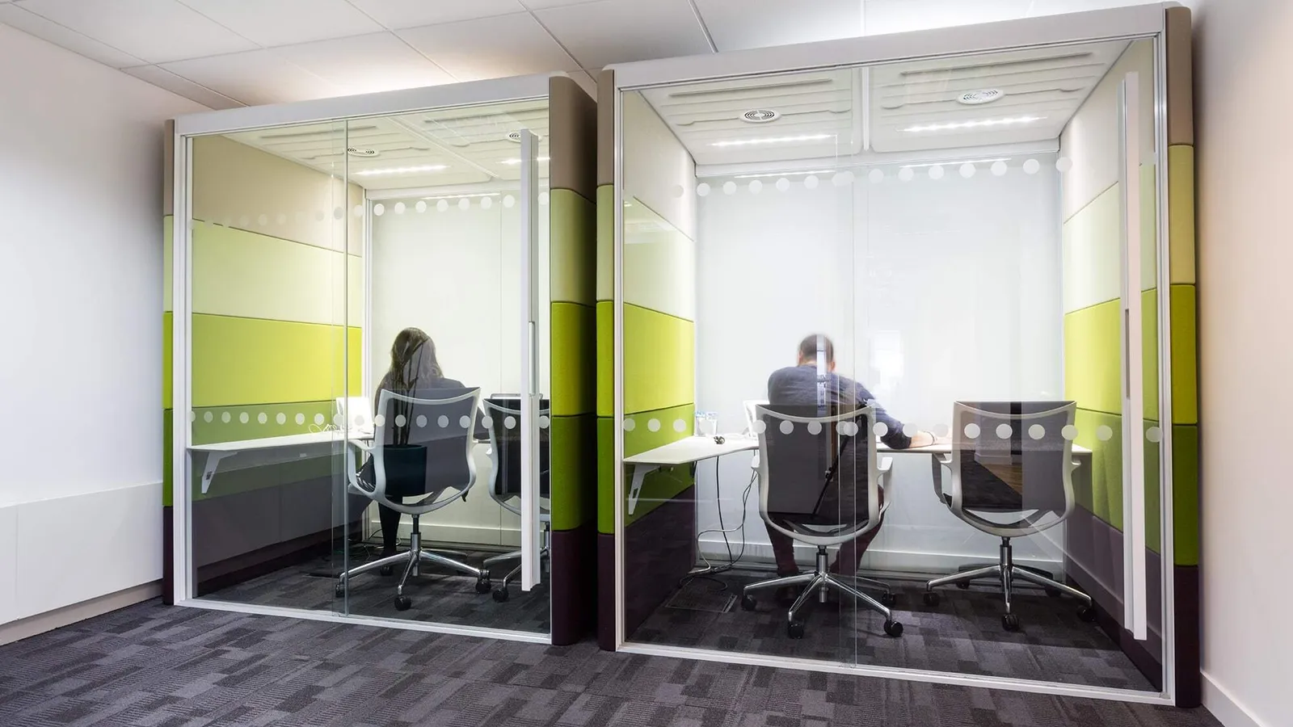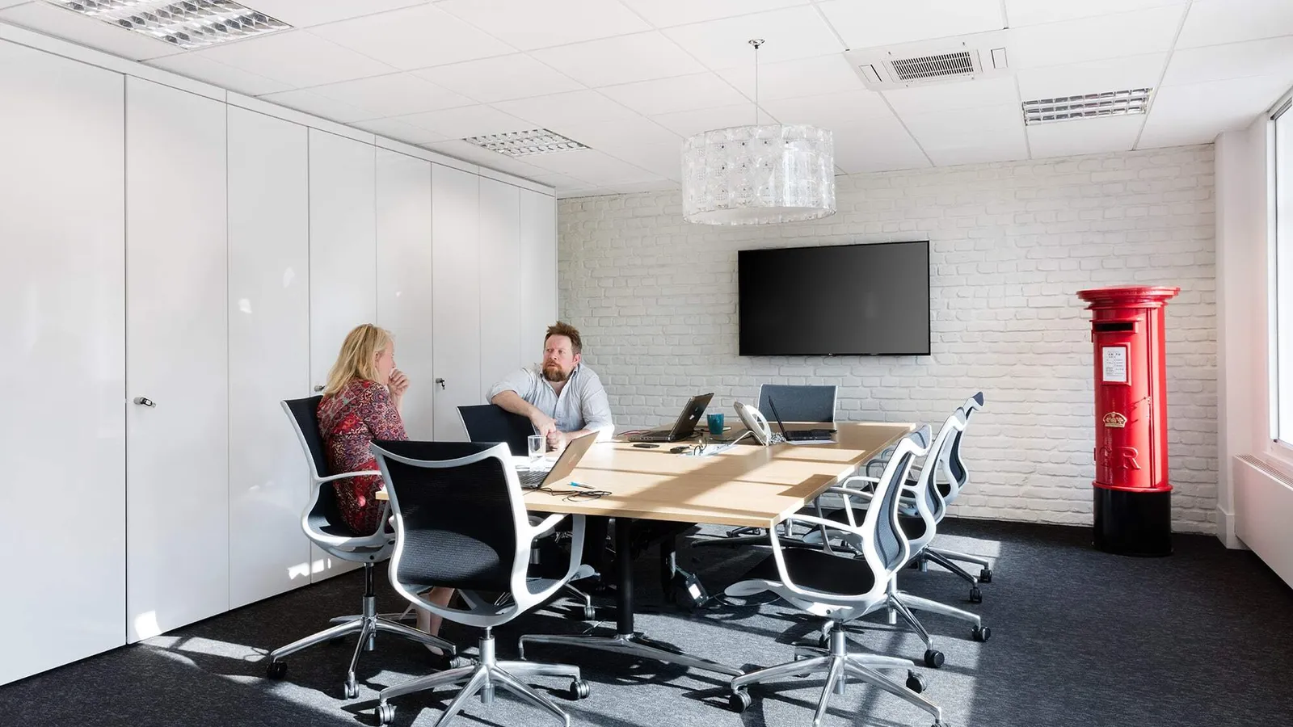
Omega Pharma
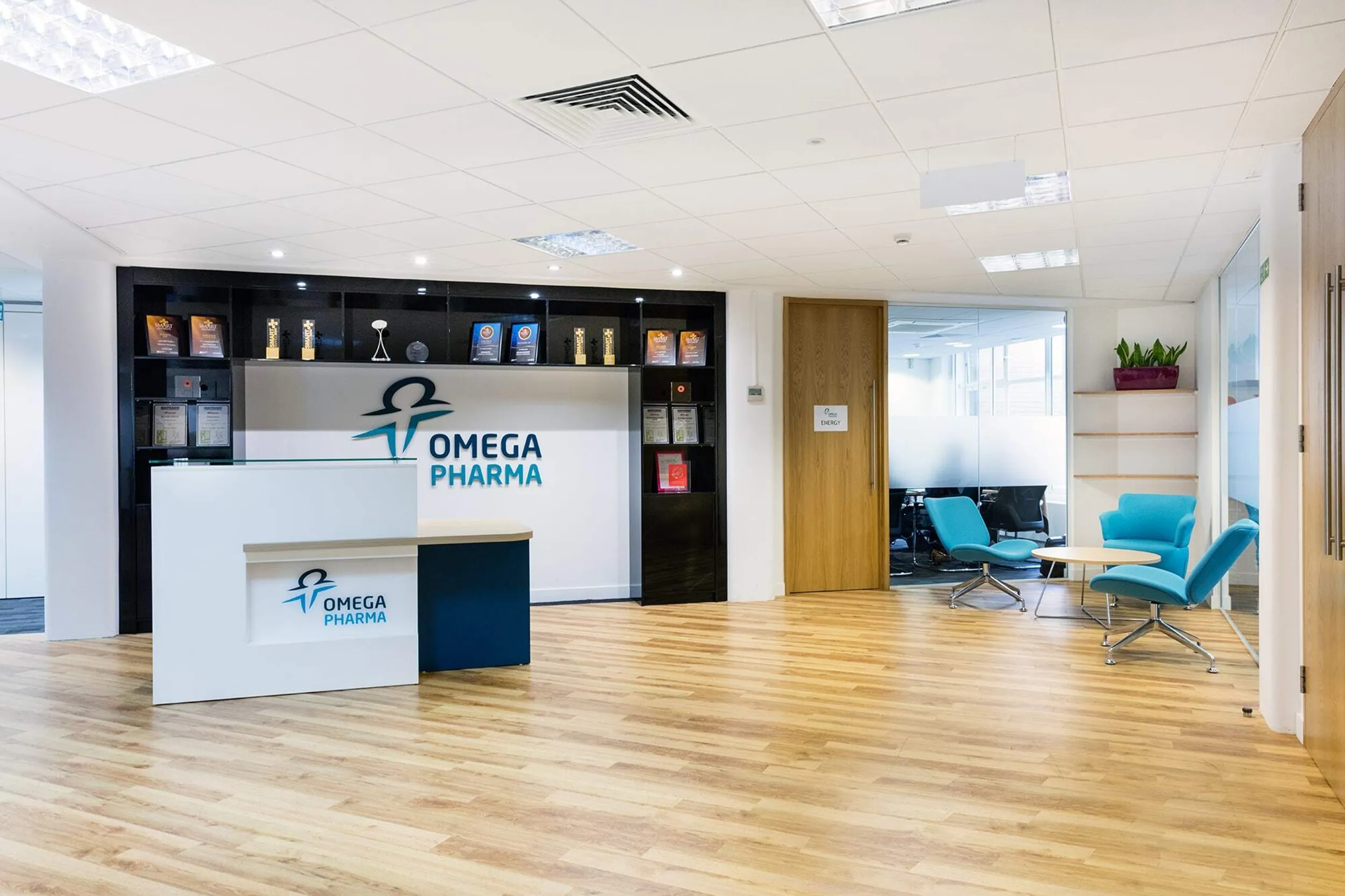

The brief
Consumer healthcare company, Omega Pharma acquired additional space within their current building to accommodate their expanding team.
They required a workplace solution that would utilise the space effectively. Following numerous site visits, Omega decided to move away from a traditional, fixed desk solution, which we had implemented on two previous projects, and instead opted for an entirely agile working environment.
The solution
From the project outset, we engaged with Omega’s staff to ensure a working environment that aligned with Omega’s business needs and working culture was implemented. Focused on activity-based working, the space consists of multi-faceted working platforms including quiet zones and collaborative meeting areas.
A furniture solution provided by sister company Sketch Studios, includes moveable furniture pods to create a truly adaptable workspace. The project was completed whilst Omega Pharma were occupying the space; therefore close co-ordination with the client was required in order to phase the works in a way that allowed Omega maximum use of their existing meeting rooms.
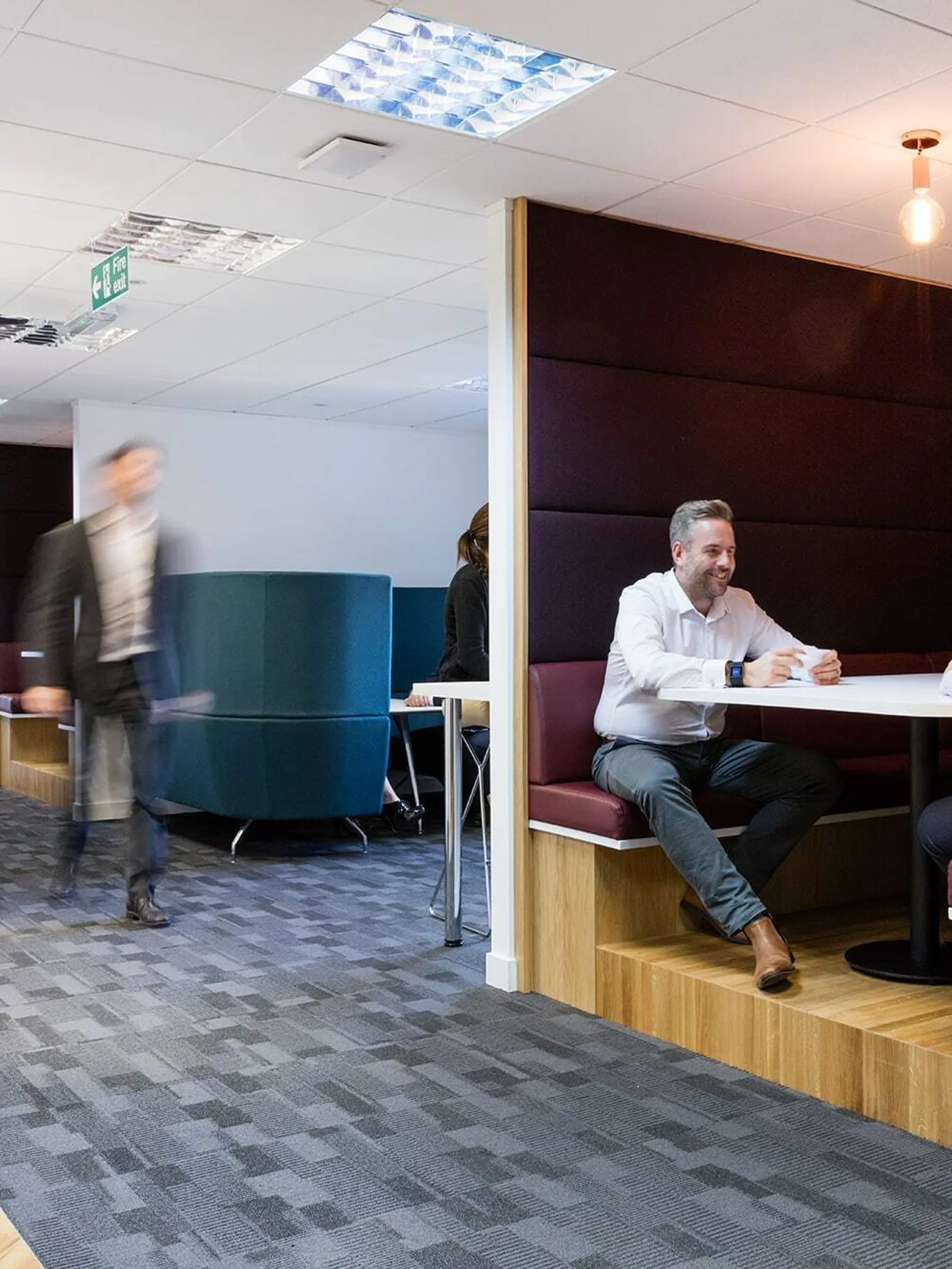
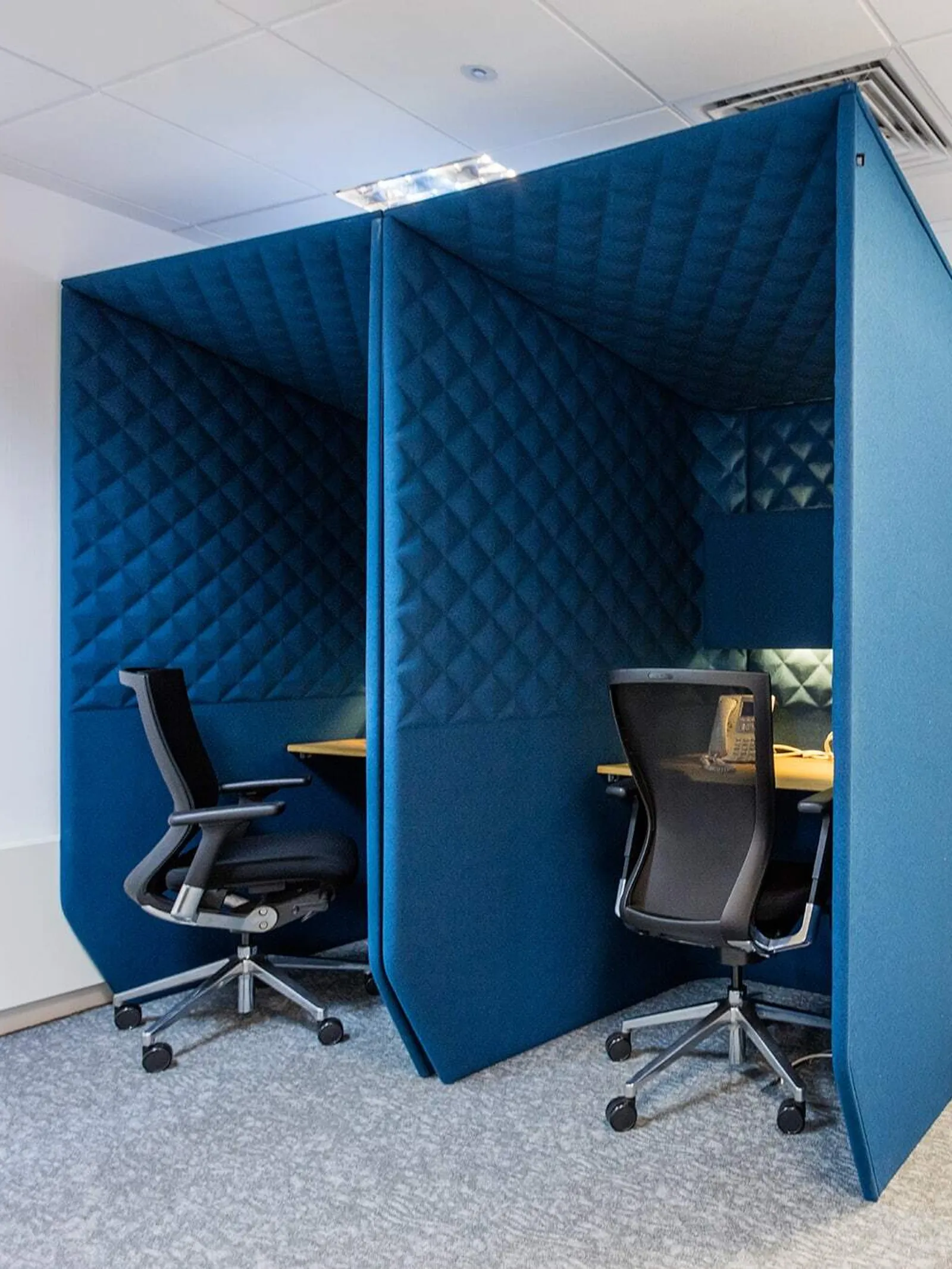
Project insight
To ensure that the new way of working was adopted, it was important that staff were kept informed and engaged directly with the office move.
Sister company 360’s workplace consultant, Leeson Medhurst, presented how the space would be used to their entire workforce and initial designs were put in the office social areas to show project progress. Staff were also encouraged to take part in a room naming competition.
