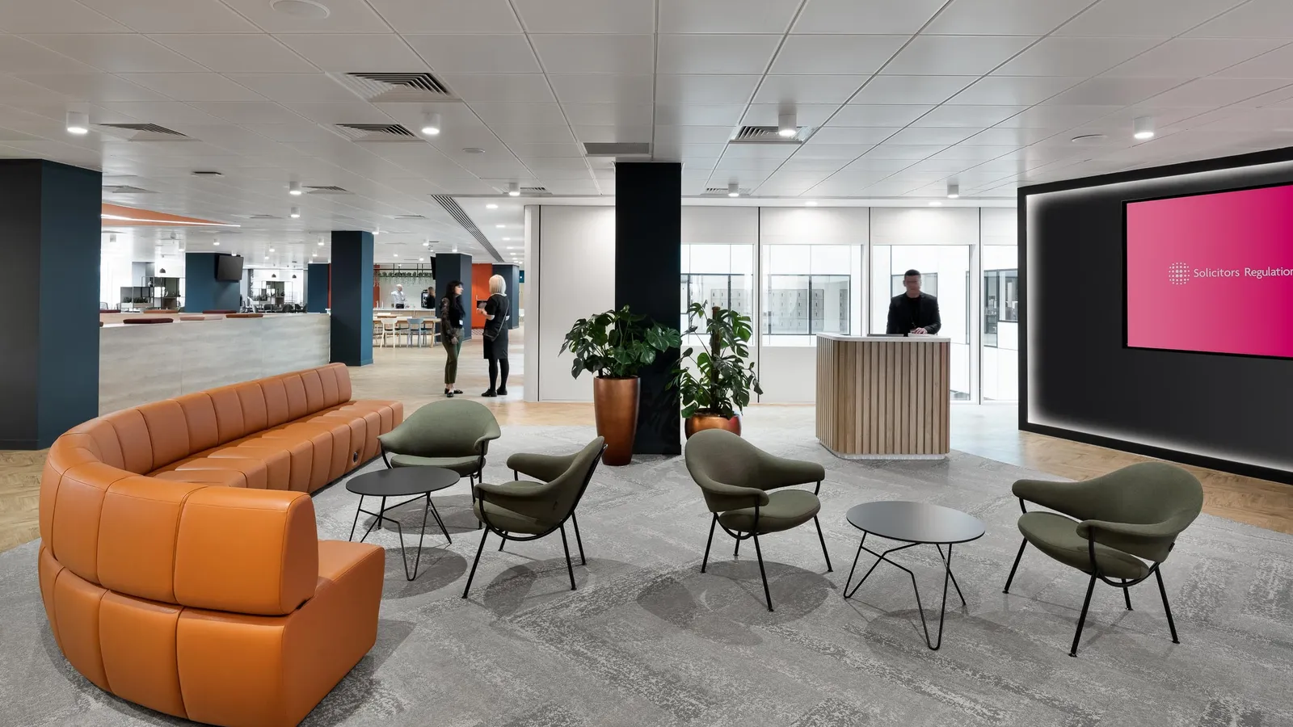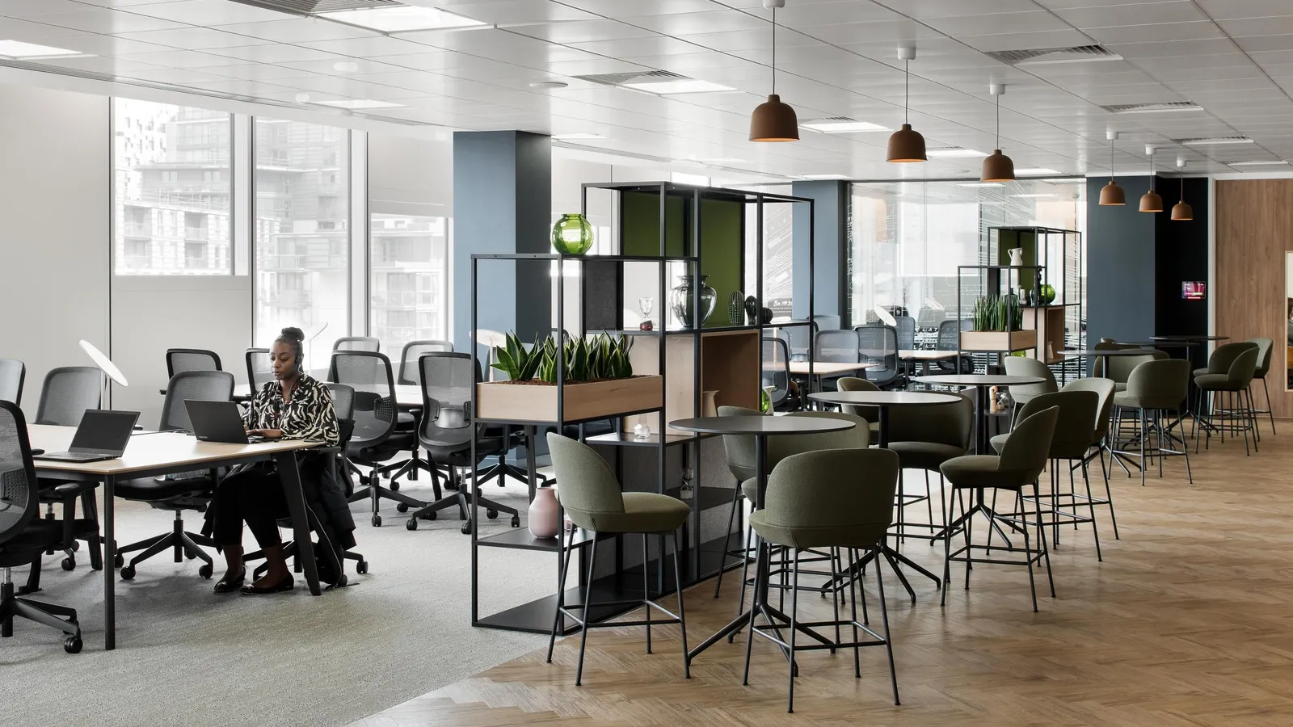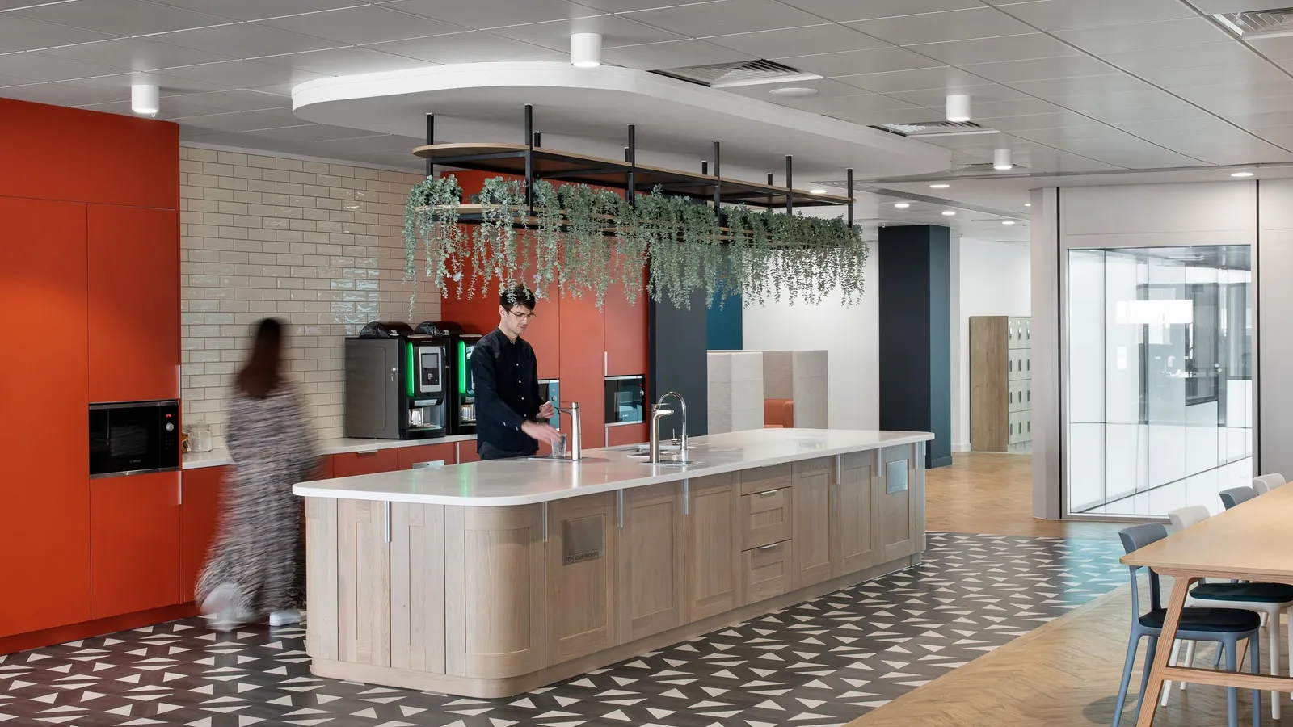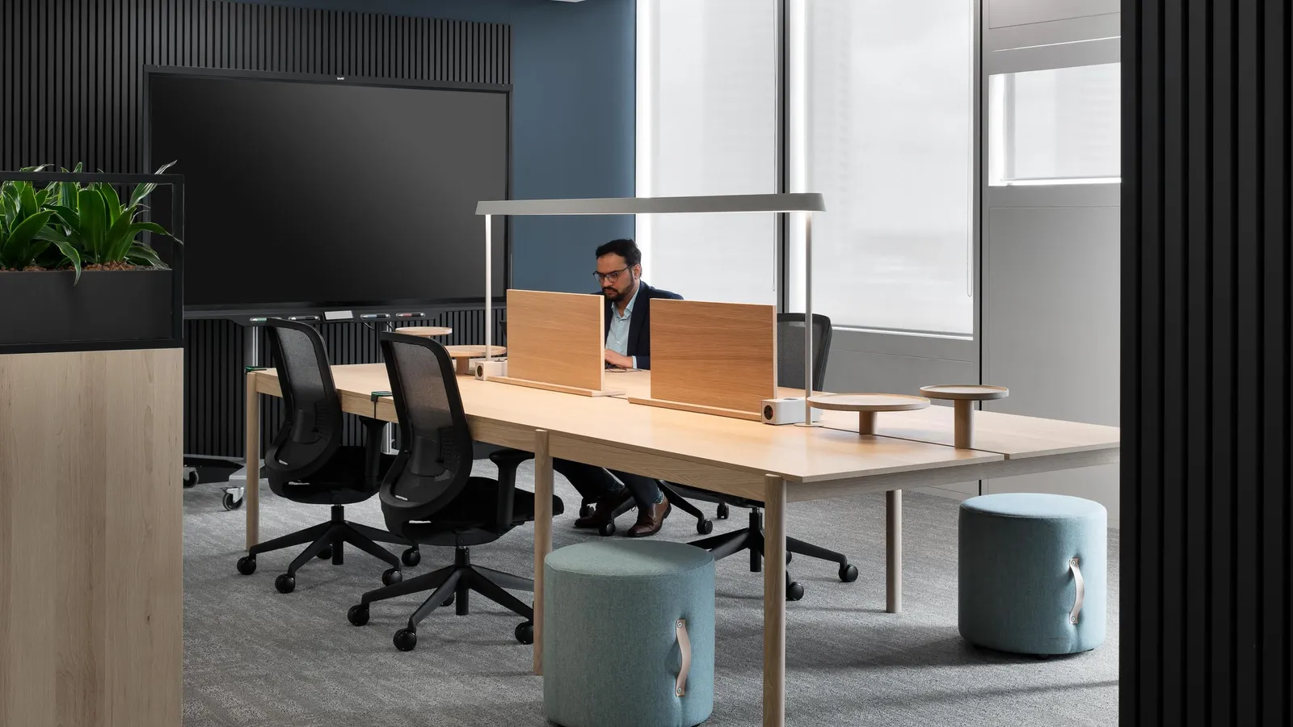SRA
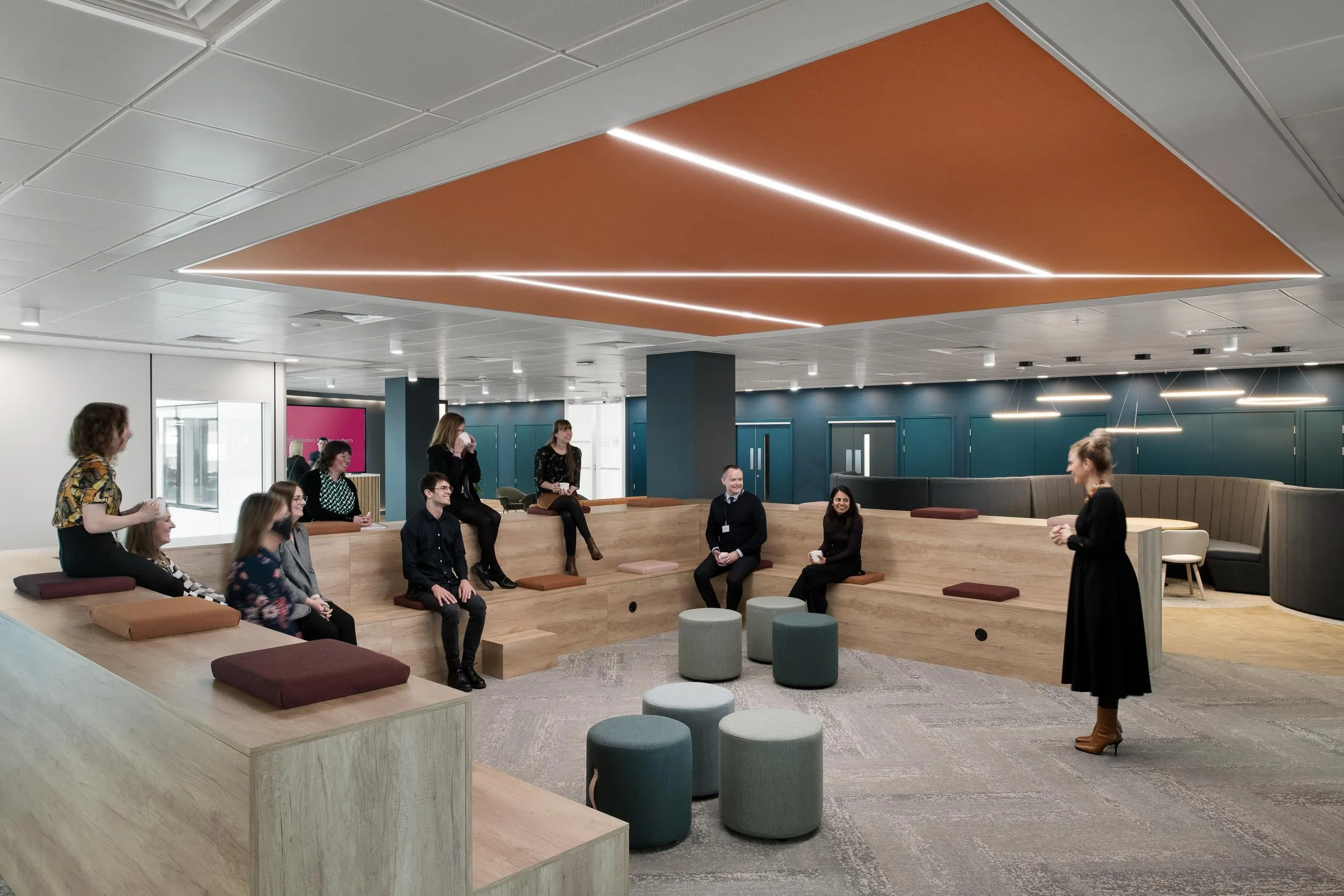
Agility, inclusivity and collaboration collide in SRA’s new Birmingham Headquarters. Having called Ken Shuttle worth’s landmark ‘The Cube’ home for over a decade, the Solicitors Regulation Authority were keen to rethink their real estate requirements, aligning their policies and procedures with the flexibility of their new dynamic workplace strategy. This transformation was critical in adopting a more agile platform for future growth and providing a high-quality working environment for their employees.
Client
SRA
Services
Workplace Consultancy, Office Design, Construction
Size
35,000 Sq ft
Location
Birmingham, UK
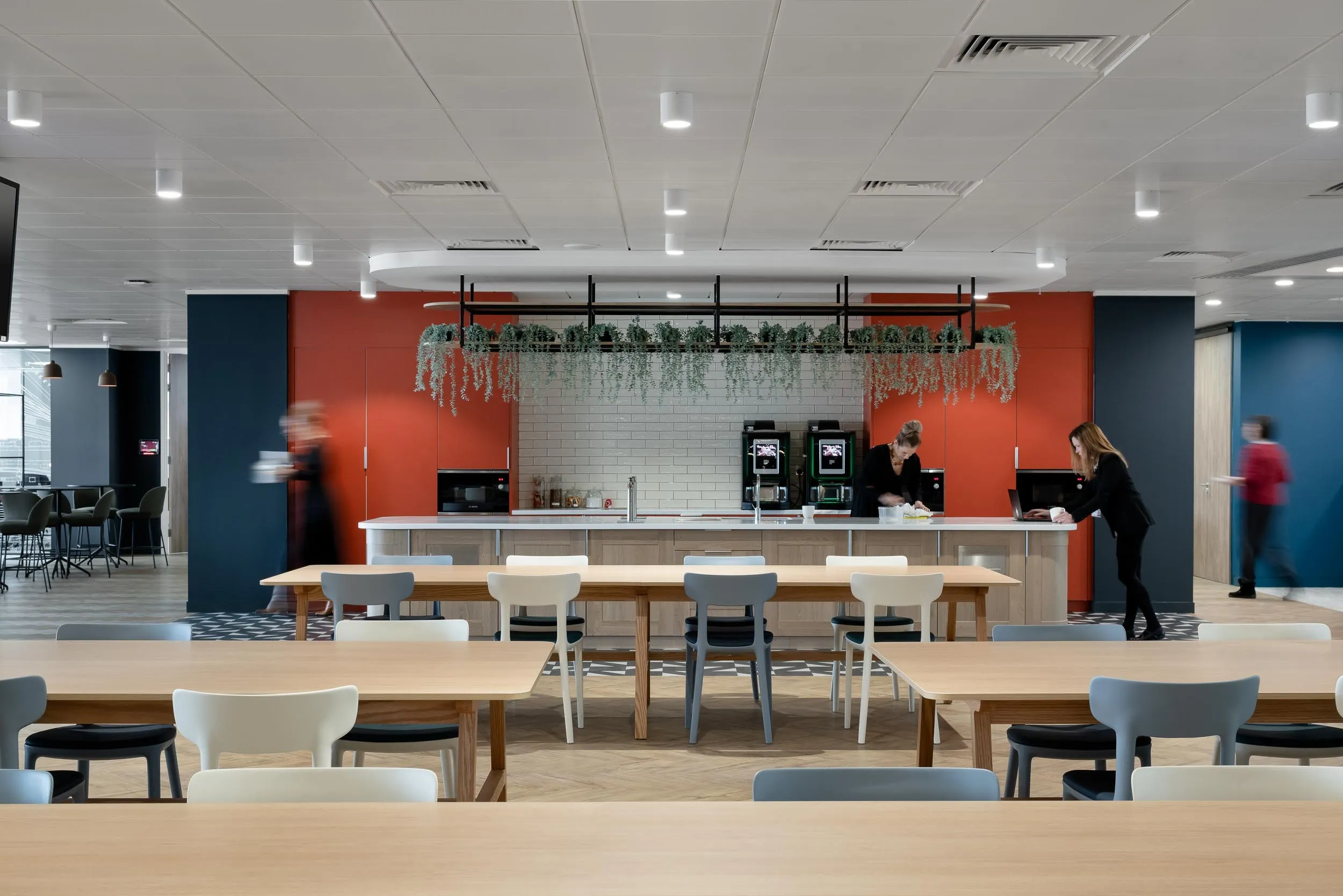
The brief
This move represented an exciting chapter for the business, creating a workplace where their people could engage with a variety of different spaces to accommodate individual and collaborative tasks, leaving behind their traditional practices with predefined workpoints.
SRA were motivated to access and embrace the bigger picture of the office and its function post-pandemic, using this opportunity to create a space that better supported the varied needs of a diverse workforce, while inspiring enhanced levels of engagement and collaboration. This was achieved while also consolidating their footprint–reducing its occupation within The Cube by 40%.
As part of practicing a more engaged and open workflow, SRA and Area facilitated a series of employee engagement exercises, occupancy studies and stakeholder workshops to understand the challenges, reveal any pain points and identify practical preferences. This analysis informed a data-led concept driven by a new ‘ways of working’ strategy to facilitate collaboration, nurture collective intelligence and foster new ideas.
The solution
Spaces have been personalised to user mode and mood. Collaborative spaces and focus areas share equal importance, and we noticed that specific departments require different environments as users work in different ways. We have incorporated all-inclusive furniture solutions across open-plan and more intimate settings – as well as different workstyles that can be supported – from the classic sit-stand workbench and large shared tables, to lounge spaces and alcove retreats.
As a multidisciplinary business, communication and collaboration are fundamental to SRA’s ongoing success. Having previously been dispersed across three floors, our concept places a strong emphasis on achieving a holistic approach to wellbeing and creating an environment that is empathetic and designed to facilitate and enhance diversity, equality and inclusion. Accessibility and circulation factor strongly into the interior; with power assisted doors, kitchens facilities designed to accessibility standards, and circulation spaces free from obstructions.
The open reception floor accommodates touchdown space and a large social hub both for employee use and events. Contrasting muted tones, ambient lighting and biophilic design elements are immediately inviting and create a distinctive welcome to the office. Private workstations take a backseat to increased public and semi-public space, resulting in a reduction of over 600 desks.
The lower level provides a calming environment for focused and individual work with different levels of sensory elements to accommodate neurodiverse employees. This is supported by a wellbeing suite comprising a parenting room, interfaith prayer room and washing facilities, accessible showers, reflection zones and gender-neutral restrooms installed throughout.
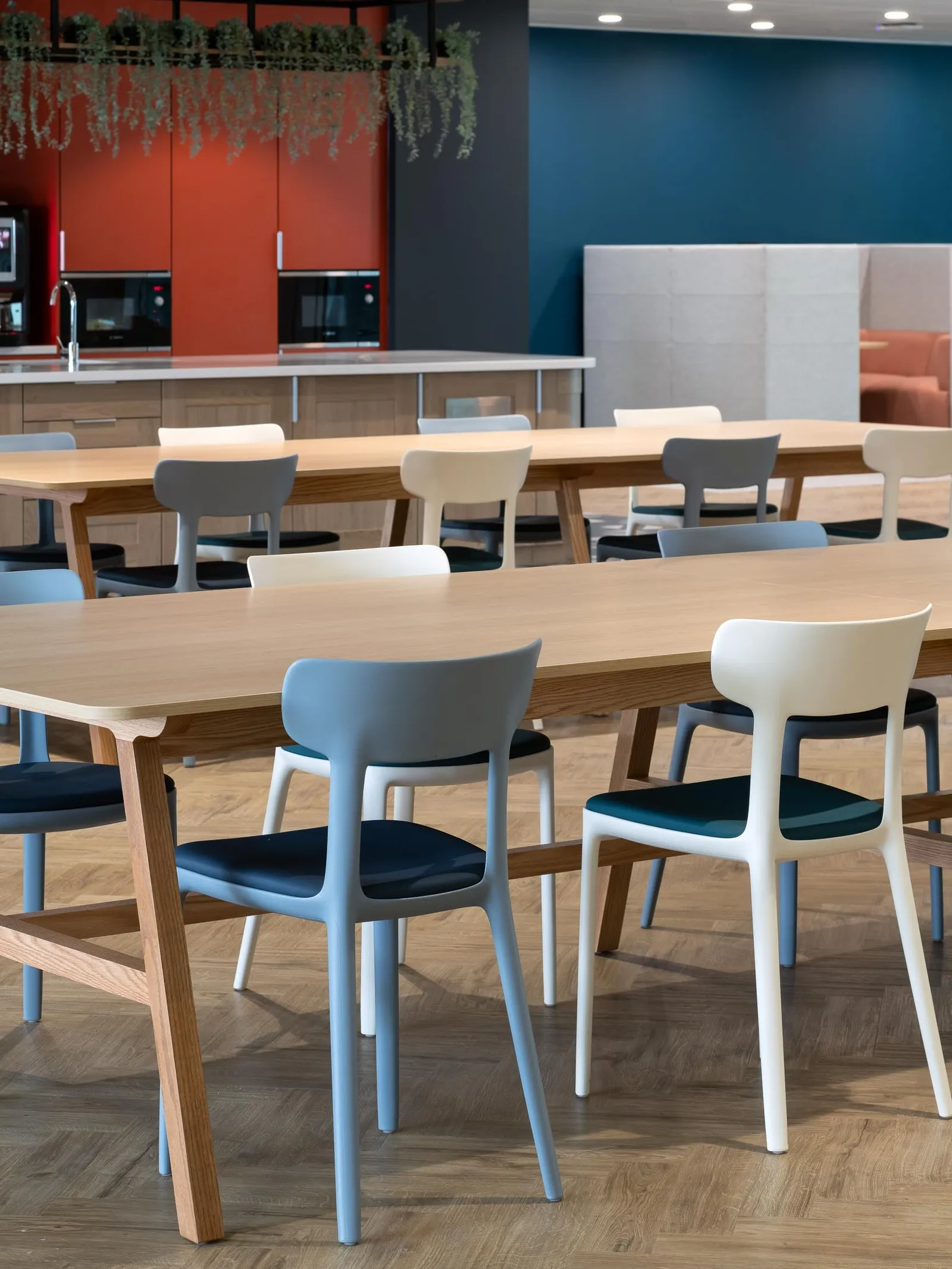
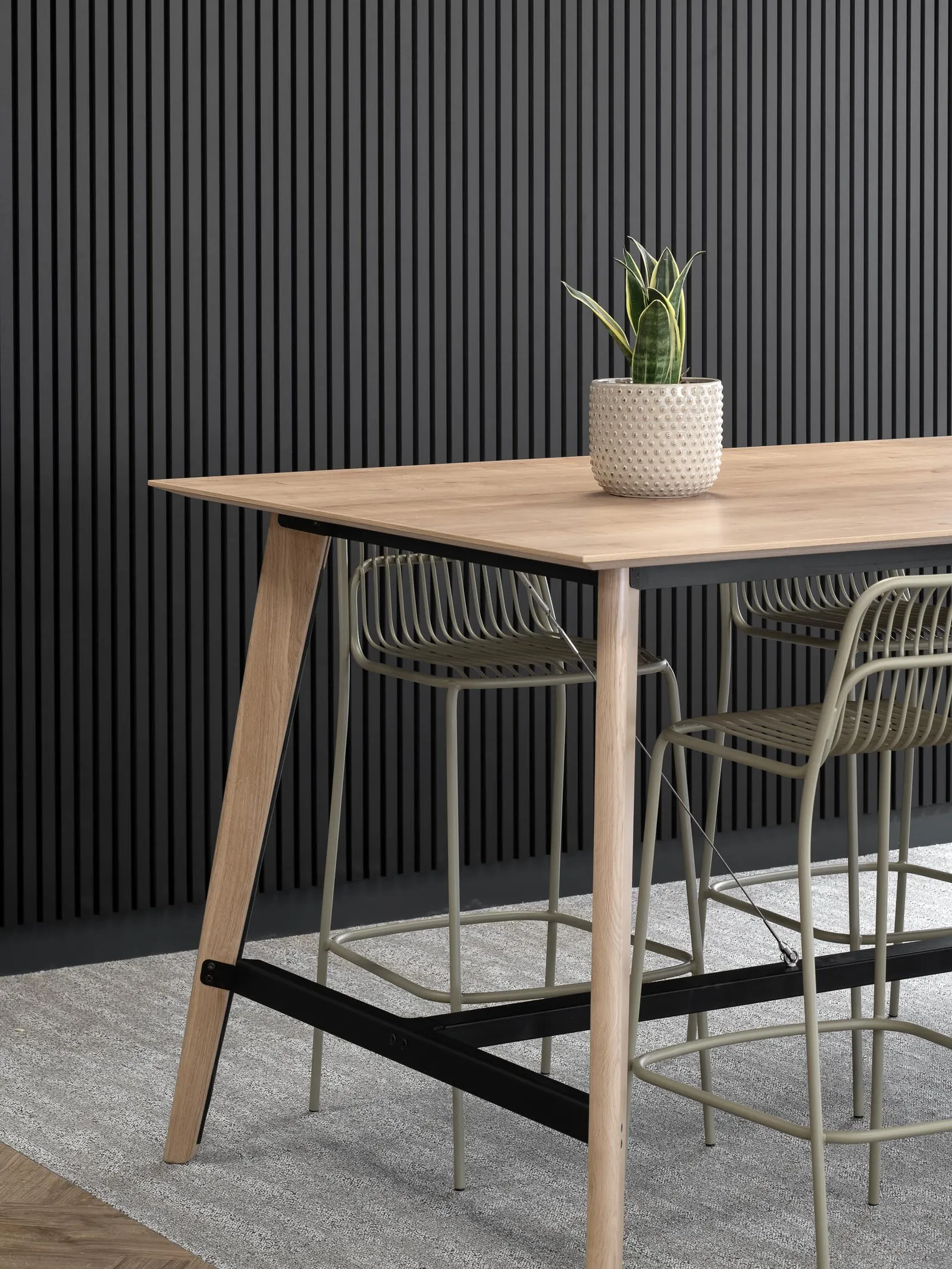
Project insight
Open-plan unassigned desks are located near windows to maximise natural light and panoramic views, with soft screenings between desks, personalised bookcases and planting used to create a homely atmosphere. Meeting rooms are configured to suit the varying spatial needs such as town halls, seminars and workshops. Surrounding artwork and manifestations promote the notion of ‘connectedness’ taking inspiration from Birmingham’s intricate canal networks. The upper floor incorporates the ‘town square’; a space comprising tiered social seating to enable full-office congregation, supported by seamless technology.
Having moved away from the uniform desk-ownership approach, towards a system that allows for user choice, SRA have challenged the conventions of a traditional office, with an emphasis on people and self-care. With the move to a ‘hybrid virtual/physical work’ environment, the office needs flexible features that support its primary purpose as a location for collaboration and face-to-face working. With this clear shift to a new post-pandemic standard of agility in office design, SRA has aligned itself with observed changes in its employees’ understanding of working culture.
Throughout the project, sustainability was recognised as a key consideration. As a result, we were able to improve the environmental outcomes related to the refurbishment; various environmentally sustainable materials were sources, including A+ rated environmentally efficient flooring and Low-VOC paints; energy usage was reduced through the implementation of energy efficient lighting; and 100% of waste was diverted from landfill throughout the duration of the project.
SRA achieved a Gold Ska Certification for this project – the highest Ska rating for a sustainable development. This accolade represents the commitment SRA has made in supporting the health and wellbeing of their people and future workforce.
