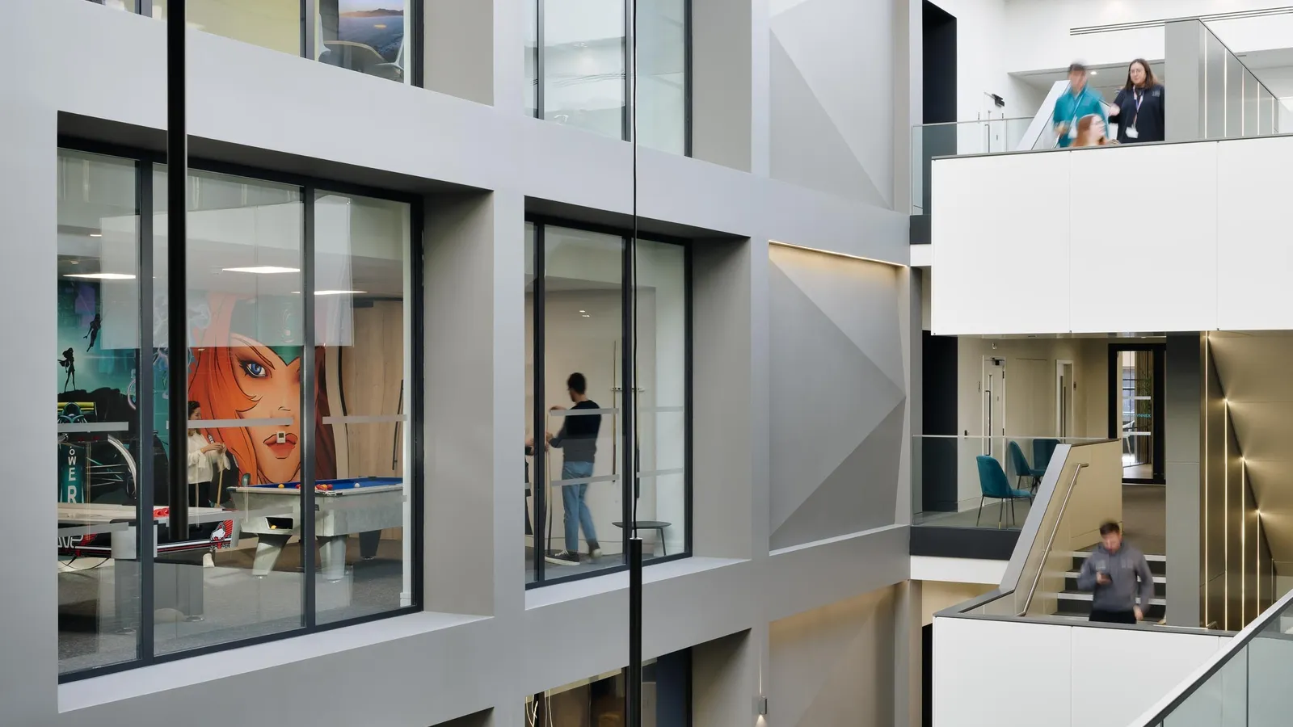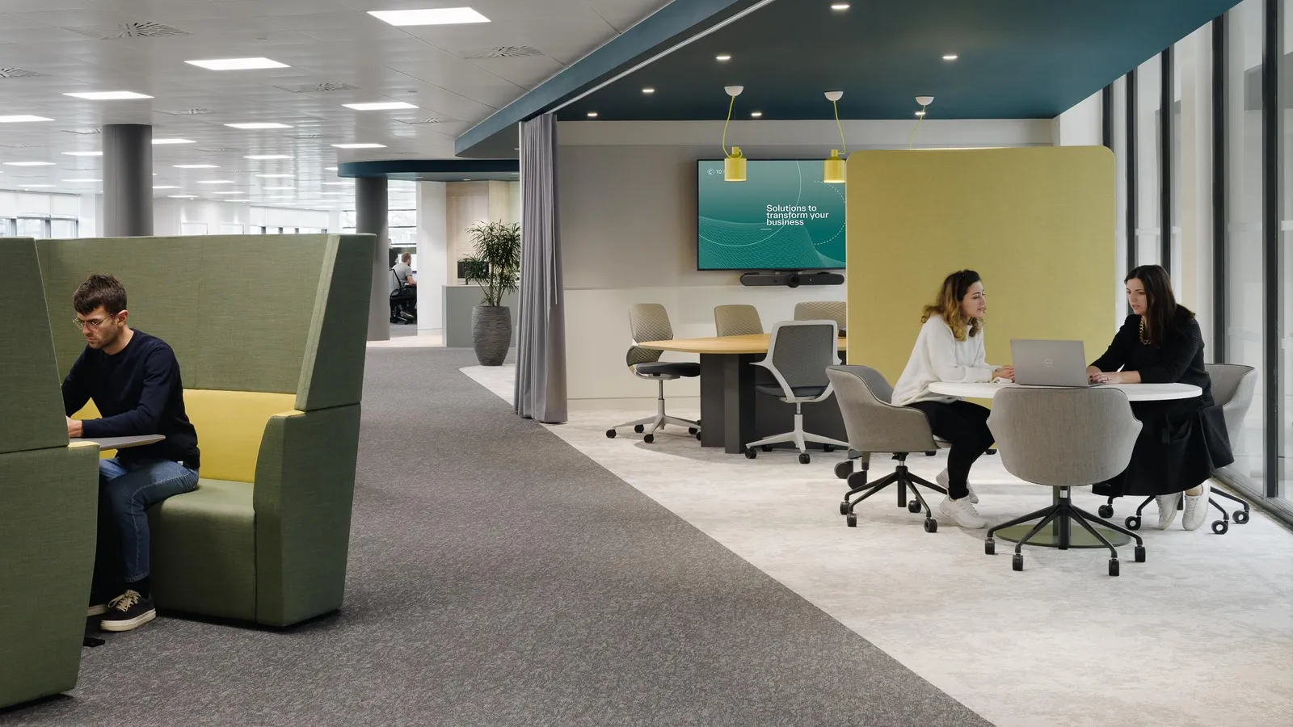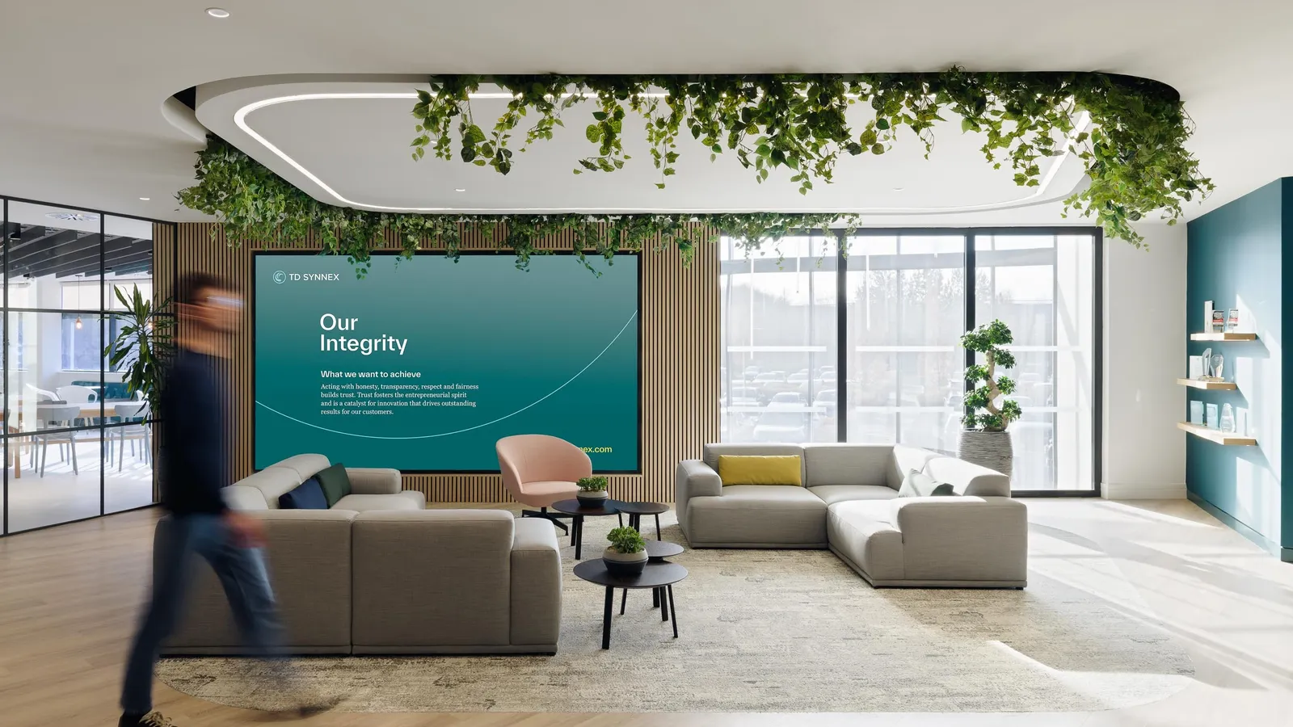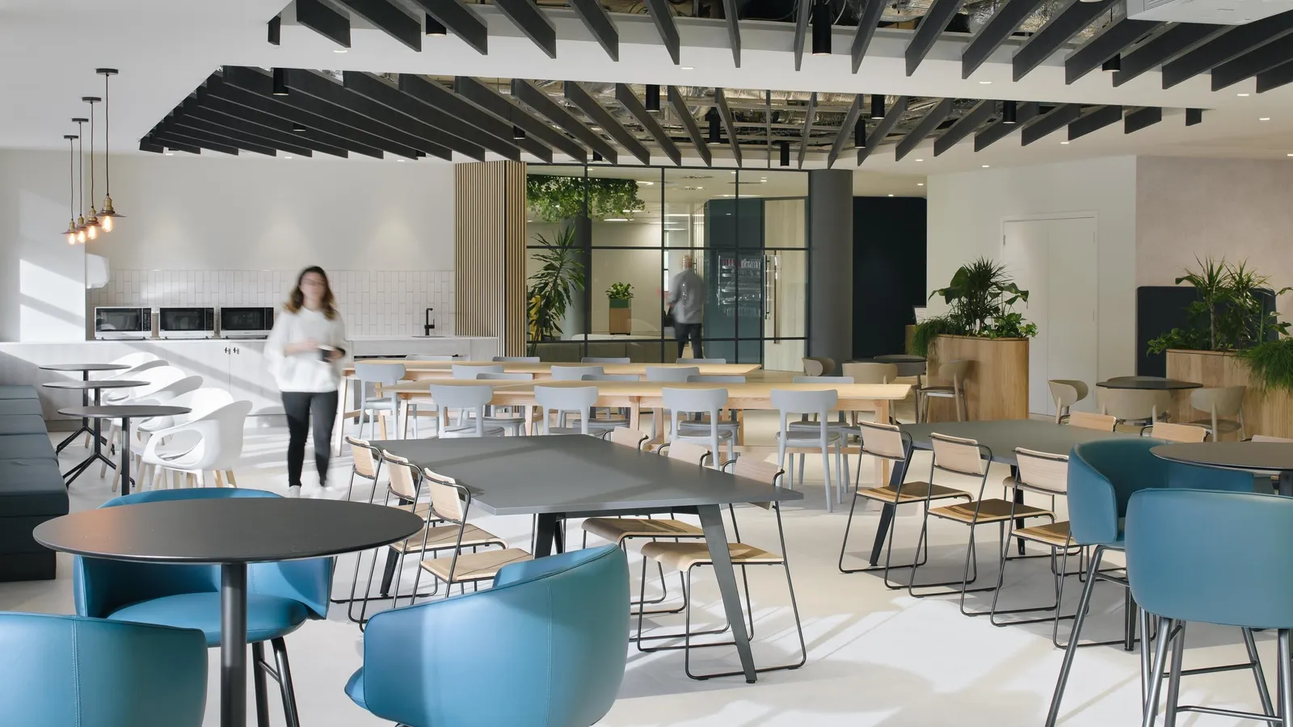TD SYNNEX
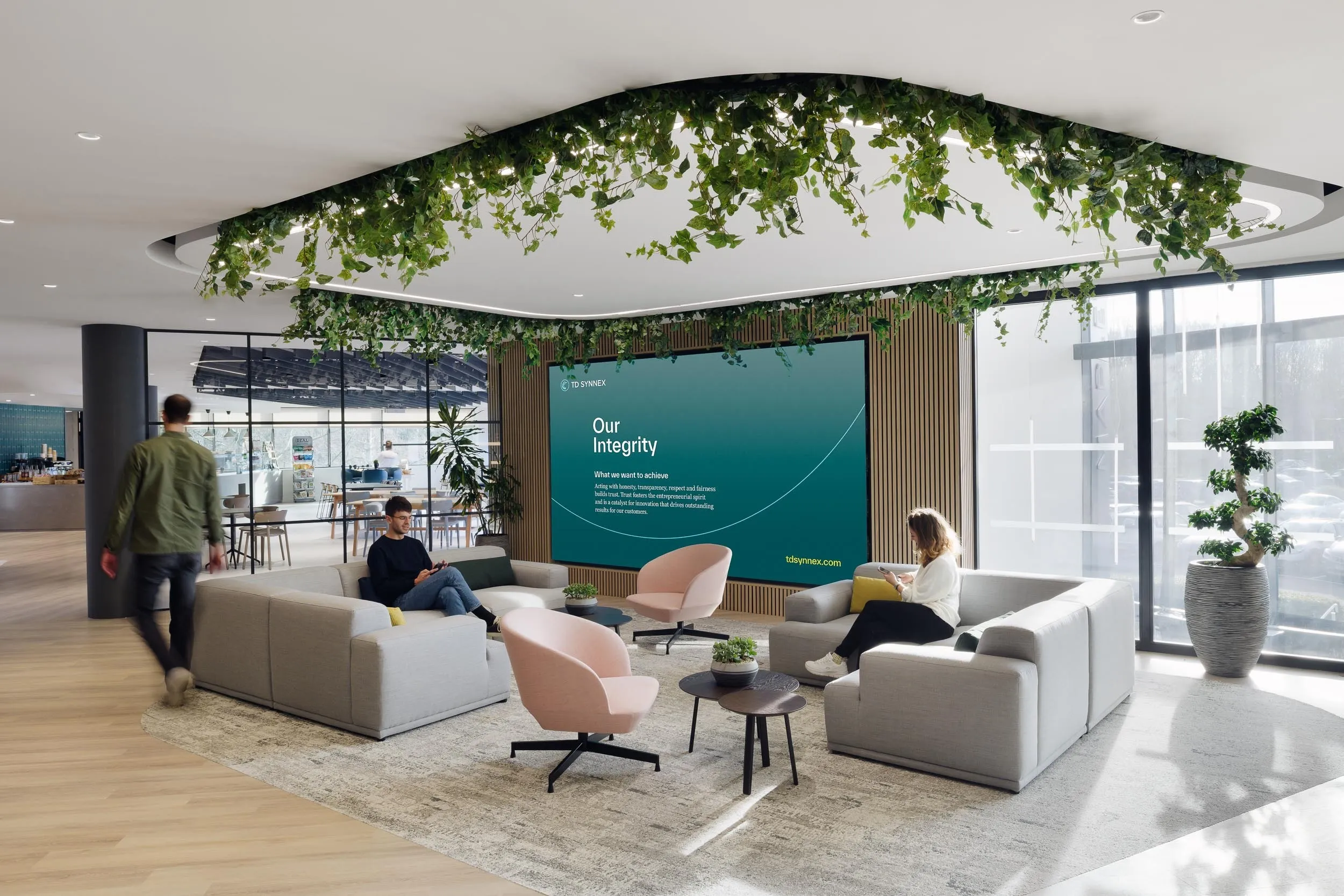
The dual opportunity of a lease expiry on a building approaching end of life and having just finished defining their Global Workplace Guidelines which in turn informed what the Future Workplace should deliver, TD SYNNEX determined that the time was right to seek a new facility which would deliver on their workplace priorities - promoting a happier, healthier, and more connected workplace.
This vision has now been realised through their award-winning collaboration with Area, which secured the prestigious Workplace Design of the Year award at the Thames Valley Property Awards for the Basingstoke and Bracknell projects.
Client
TD SYNNEX
Services
Office Design, Furniture, Construction
Size
70,000 Sq ft
Location
Basingstoke & Bracknell

The brief
TD SYNNEX needed a partner that could swiftly design and deliver their (UK South) real estate portfolio strategy. The goal was to re-energise their workforce across their offices in Basingstoke and Bracknell and to create an environment across both sites that would promote a healthier, happier, and more connected workplace, with a focus on talent retention and attraction, as well as adapting to new ways of working.
After reviewing their Global Workplace Guidelines, and UK South Workplace Strategy, we quickly became part of their team, conducting thorough research to identify any potential challenges and recommend practical solutions.
We held workshops and worked on both their Basingstoke and Bracknell projects simultaneously. The overall design concept needed to be consistent across both sites, with a key focus on attracting people back to the office – creating a dynamic and positive work environment that would foster teamwork and engagement.
Our solution
A critical element for any organisation seeking to achieve growth and success in today's competitive business landscape is a focus on talent retention and attraction – this was high on the agenda for TD SYNNEX. The organisation wanted to appeal to a more diverse demographic and create a dynamic and positive work environment that helps to support their already strong culture, encourage people back to the office, and foster teamwork and engagement.
Community, collaboration and creativity were key elements to our design. The new cafeteria and townhall space in both facilities has become the main focal point - taking up a significant portion of the floorplate - providing colleagues with a relaxed and informal space where they can take a break, socialise, or work in a more comfortable hybrid setting. These areas can also be utilised for impromptu meetings, brainstorming sessions, or even all hands business updates.
It was clear from the outset that there was a desire to fundamentally move away from a linear desking solution, preferring to adopting a more dynamic and flexible design. Their new workplaces are fluid, with interesting geometry, playing on angles and intersections against the base build structures. This clever use of space has created destinations and neighbourhoods across the floorplates, allowing teams to have a sense of belonging, whilst maintaining agile working principles for all. Our vibrant, energetic and agile design has changed the dynamics of the business, improving team bonding, collaboration and general wellbeing.
By adopting the space planning principles of FitWell, we ensured all the areas of the workplaces are always exposed to good natural light, improve employees’ wellbeing, increase happiness and productivity. Co-workers are happier to get back to the office as it now feels like a home away from home, where they can work, rest and play!


A space for everyone
The modern workplace is rapidly evolving to meet the changing needs and expectations of today’s workforce. One of the emerging trends in office design is the inclusion of a variety of different spaces that are focused on people’s wellbeing.
TD SYNNEX’s new workplaces offer a wide range of recreational and dedicated spaces, such as a parents’ room and a multi-faith room, to create a more welcoming, inclusive environment and support individual wellbeing.
The games room, equipped with a pool and air hockey table, creates a fun and interactive spot where colleagues can take a break from their working day, unwind and relax. By encouraging a sense of playfulness, this has allowed people to see a different side of their co-workers, breaking social barriers and pulling the team together, ultimately creating a stronger culture.
For those who want to keep active whilst in the office, we’ve included a wellbeing suite for exercise classes, providing a space for co-workers to de-stress and re-energise, supporting a happier, healthier and more productive workforce.

Adapting to a new way of working
Following the pandemic, TD SYNNEX had to adapt to a new hybrid way of working, and like many organisations, struggled to predict occupancy levels in their workplaces. To support this, we organised space to maximise flexibility and adaptability. The working areas have been designed open plan to ensure connectivity between team neighbourhoods, with private nooks, small meeting rooms and pods nearby, to provide quiet spaces for those who need to focus.
Working closely with trusted furniture suppliers, such as KI, Humanscale, and Orangebox, we used multi-functional furniture solutions that can be scaled or reshaped to fulfil various tasks and requirements, future-proofing and adapting the space to every need. To further support flexibility, we incorporated movable office pods for meeting areas and focus spaces instead of building rooms. This eliminated the need for additional air handling equipment and allowed for easy reconfiguration of the space in the future.
David Watts, Senior Vice President & Managing Director, UK & Ireland, TD SYNNEX, has commented, "Since moving in, we’ve seen a significant increase in collaboration, employee engagement as well as our occupancy rate (+30%). The feedback we’ve received from our staff has been phenomenal, and the breakout area is an absolute favourite!"
