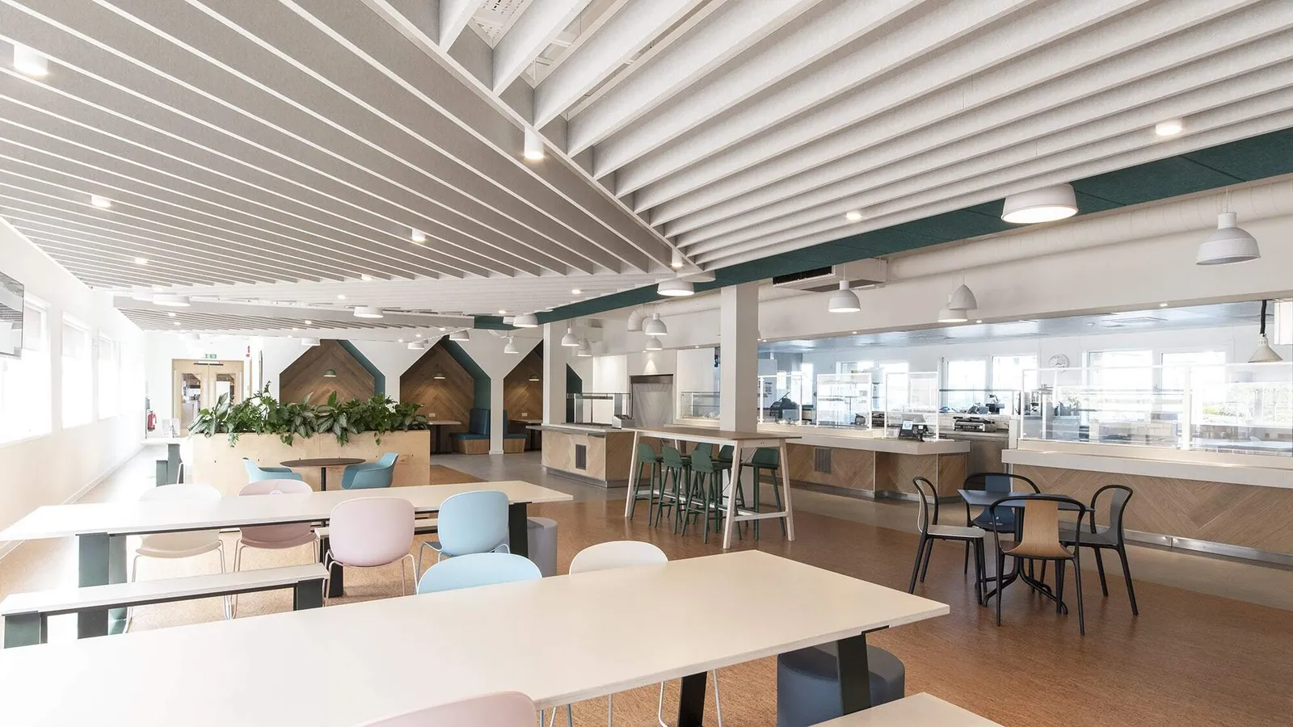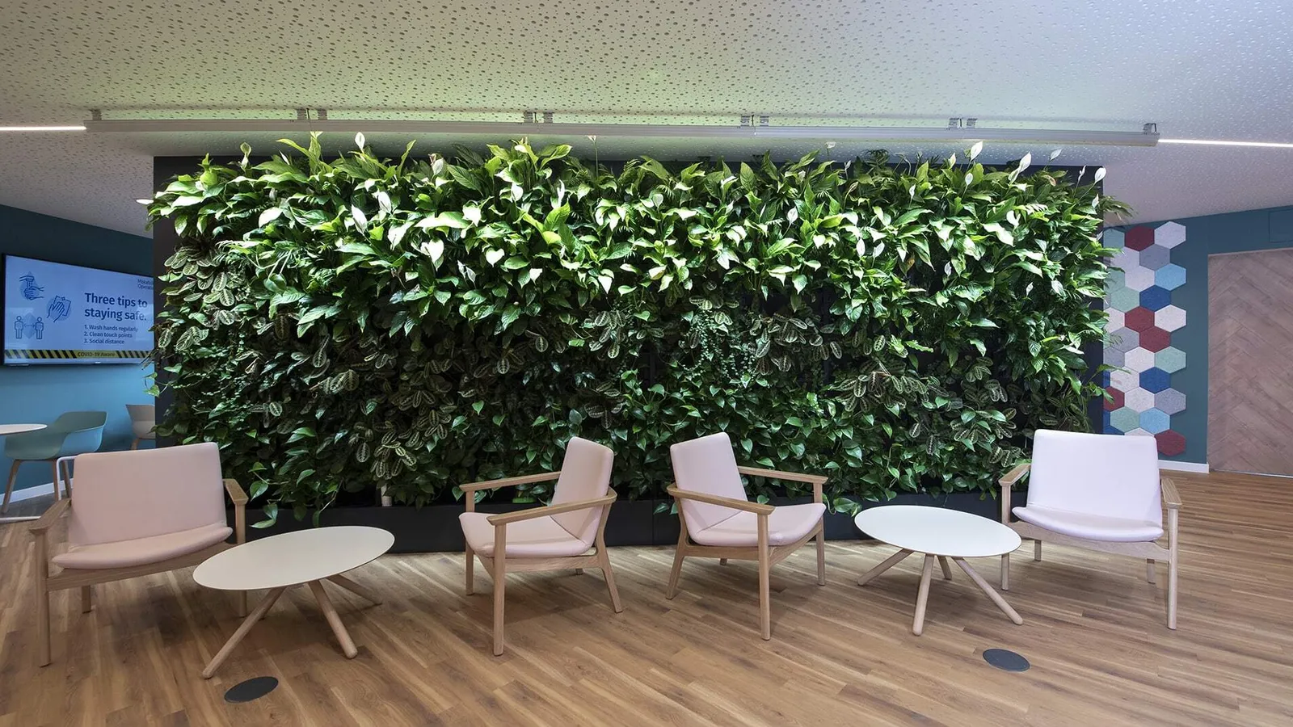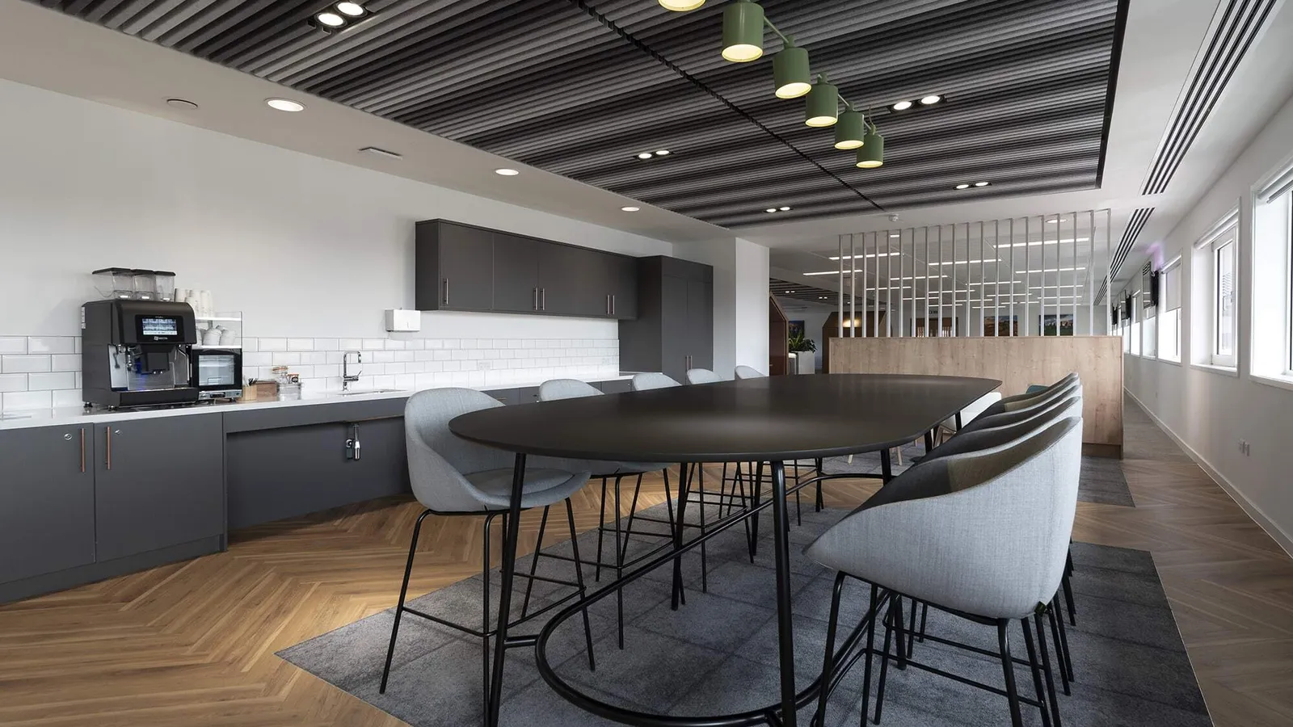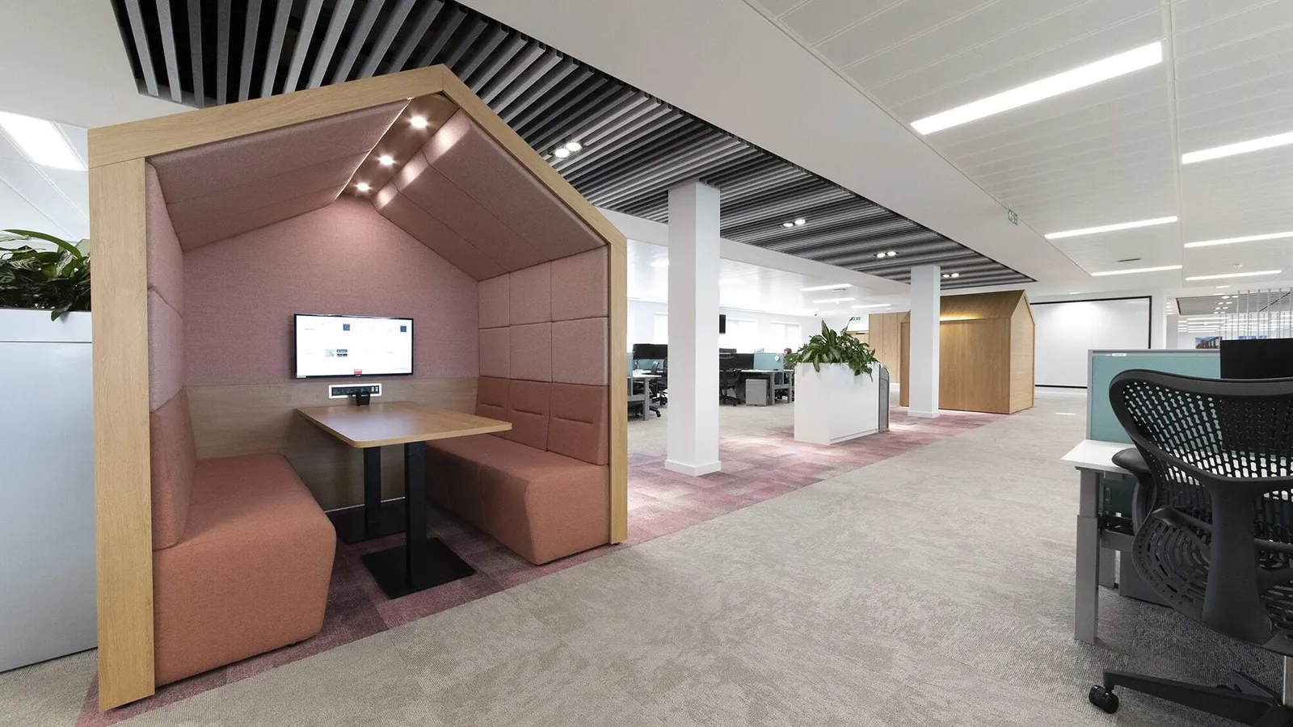Motability Operations
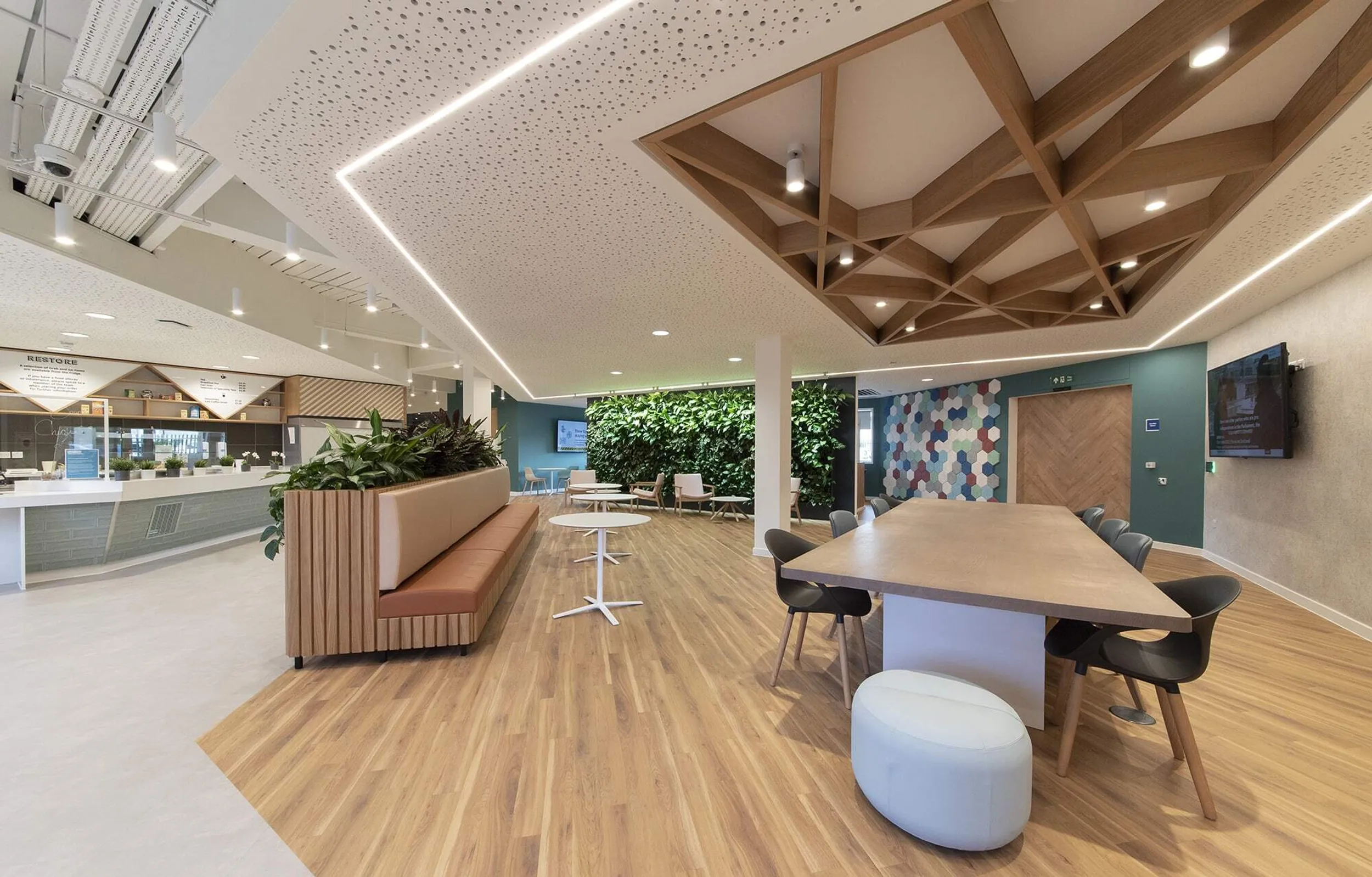
Following the expansion of the Motability Scheme – the leading provider of vehicles for disabled people in the UK – coupled with a renewed strategic vision, Motability Operations needed a new facility to support their growing team and improve their customer service. Motability Operations saw this move into Edinburgh as ‘key’ in strengthening their diversified product offering and attracting talent from one of the most competitive, long-standing and sophisticated contact centre markets in Europe.
Client
Motability Operations
Services
Workplace Consultancy, Office Design, Construction
Size
37,000 Sq ft
Location
Edinburgh, Scotland

The brief
The Motability Operations team wanted to develop a ‘best in class’ workplace environment for their employees, better support new ways of working and provide a unique and technology enabled space to deliver value over the next 10 years.
Area has a well-established relationship with the team at Motability Operations, having designed and delivered all their workplace projects throughout the UK since 2010. These include their London, Essex and 5 of their facilities in the southwest including the award-winning Motability Bristol Campus which took home the 2015 British Council for Offices ‘Fit-out of Workplace’ award.
The solution
The new multi-channel contact centre and product innovation hub sets a new benchmark in Motability Operations’ property portfolio. The comprehensive shell and core remodelling exercise has rejuvenated the building and now provides a dynamic environment, reflecting their contemporary workplace principles focused on employee experience and engagement.
Motability Operations have created an environment – dubbed the Edinburgh ‘Centre of Excellence’ – that not only supports their employees and clients but provides a unique outreach facility within the community. The ground floor space has been designed to provide a welcoming environment that can be accessed by local charities, support groups and families. These facilities include meeting and conference rooms, informal social spaces, a fully operational and serviced café, and an innovation room designed to be used as both a sensory space for specialist children’s charities and an informal presentation space.
Sustainability was as the heart of the inspiration for this project. Materials included cork flooring and paper pulp acoustic panels with natural colours and textures featured throughout the scheme. Wellbeing was another key driver within the design, from the sensory outdoor space, electric car (EV) charging points, and covered visitor disabled parking zone to the wellness suite to encourage a cycle to work scheme, biophilia elements and a variety of breakout and team-working spaces.


Project insight
Their multipurpose workplace also includes a fully catered restaurant facility, internal interconnecting staircase with bespoke integrated tiered seating, biophilic living wall along with an abundance of workspaces to support focused, collaborative and educational workstyles.
The palette is an evolution of the aesthetic seen in other national offices, tailored to reflect the local area and community. As with all Motability Operations sites, design exemplary for accessibility and inclusivity as defined by the British Standard BS 8300 provides the core guiding principles. However, with this project, the boundaries and standards have been pushed even further through the installation of a fully functioning ‘Changing Places’ toilet facility, complete with hoist, height adjustable changing bench and washing facilities.
