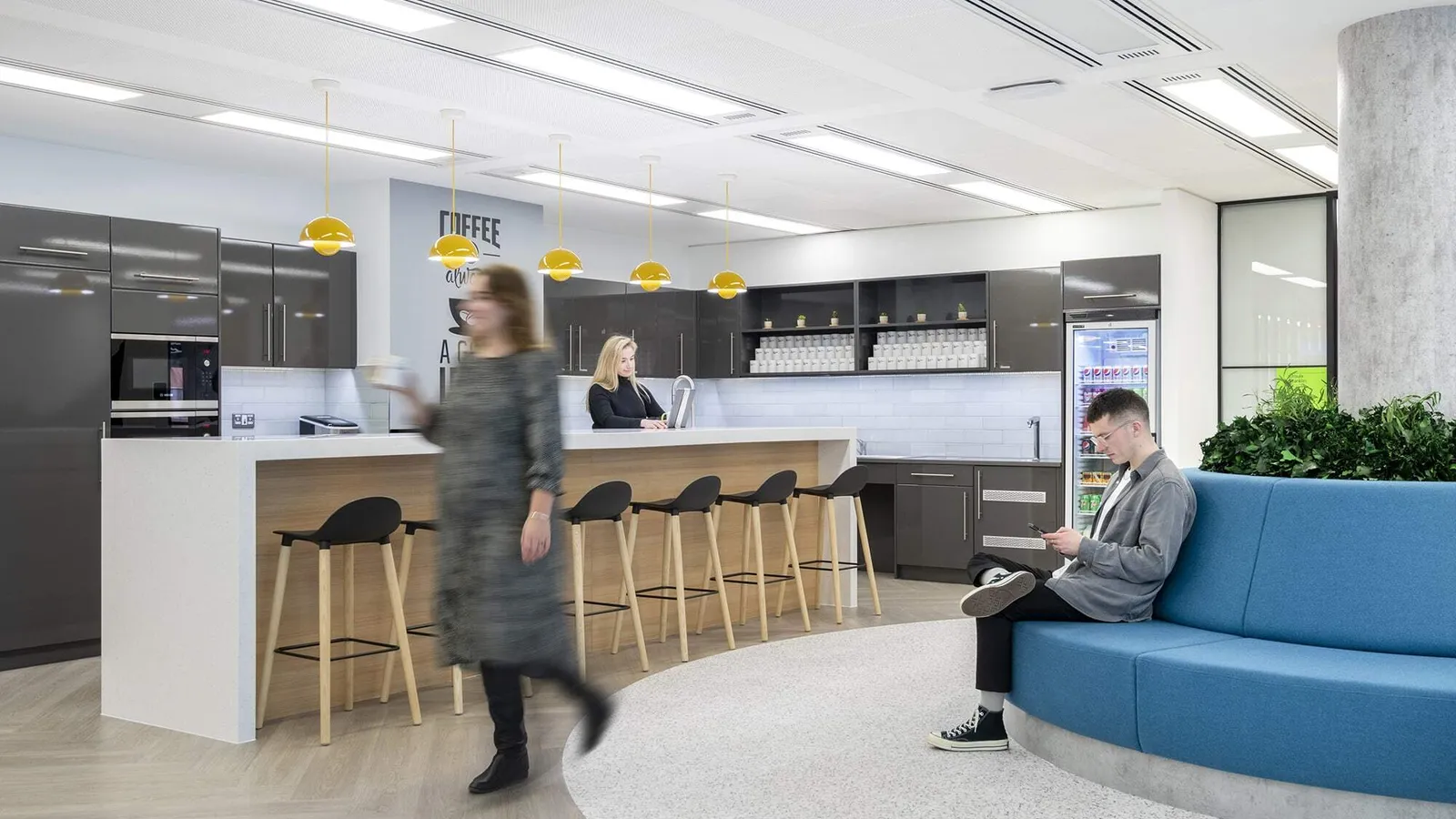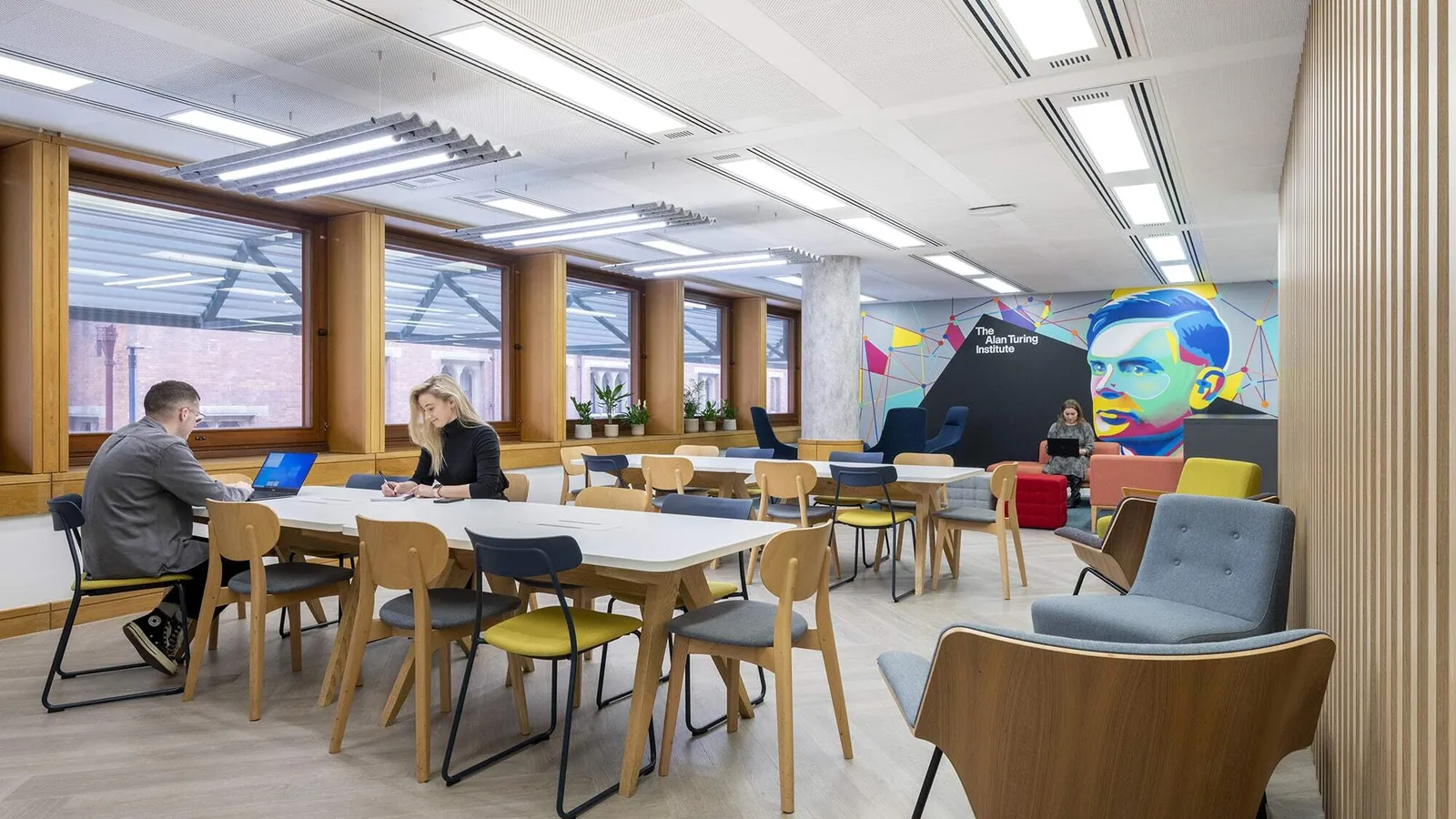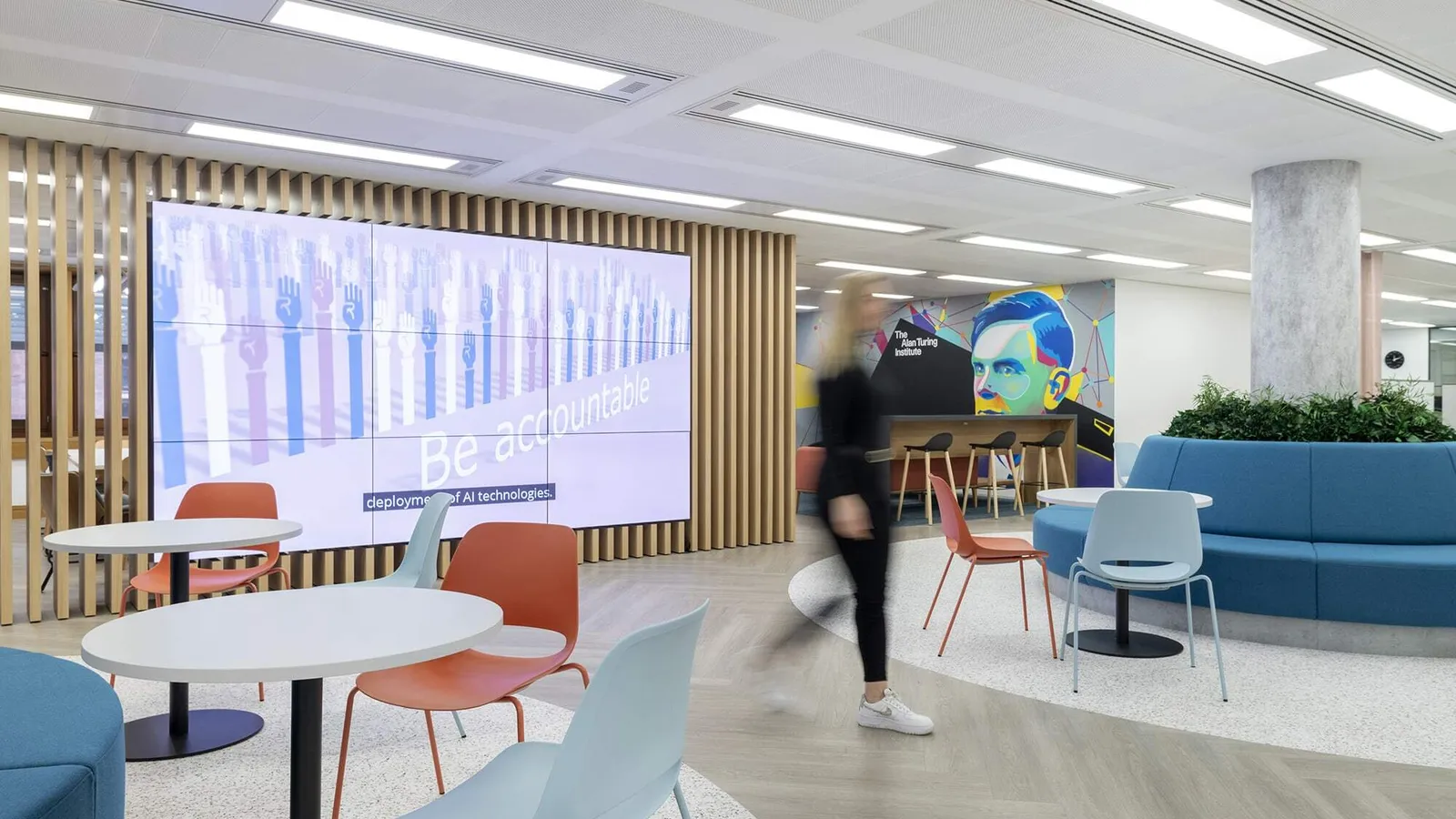The Alan Turing Institute
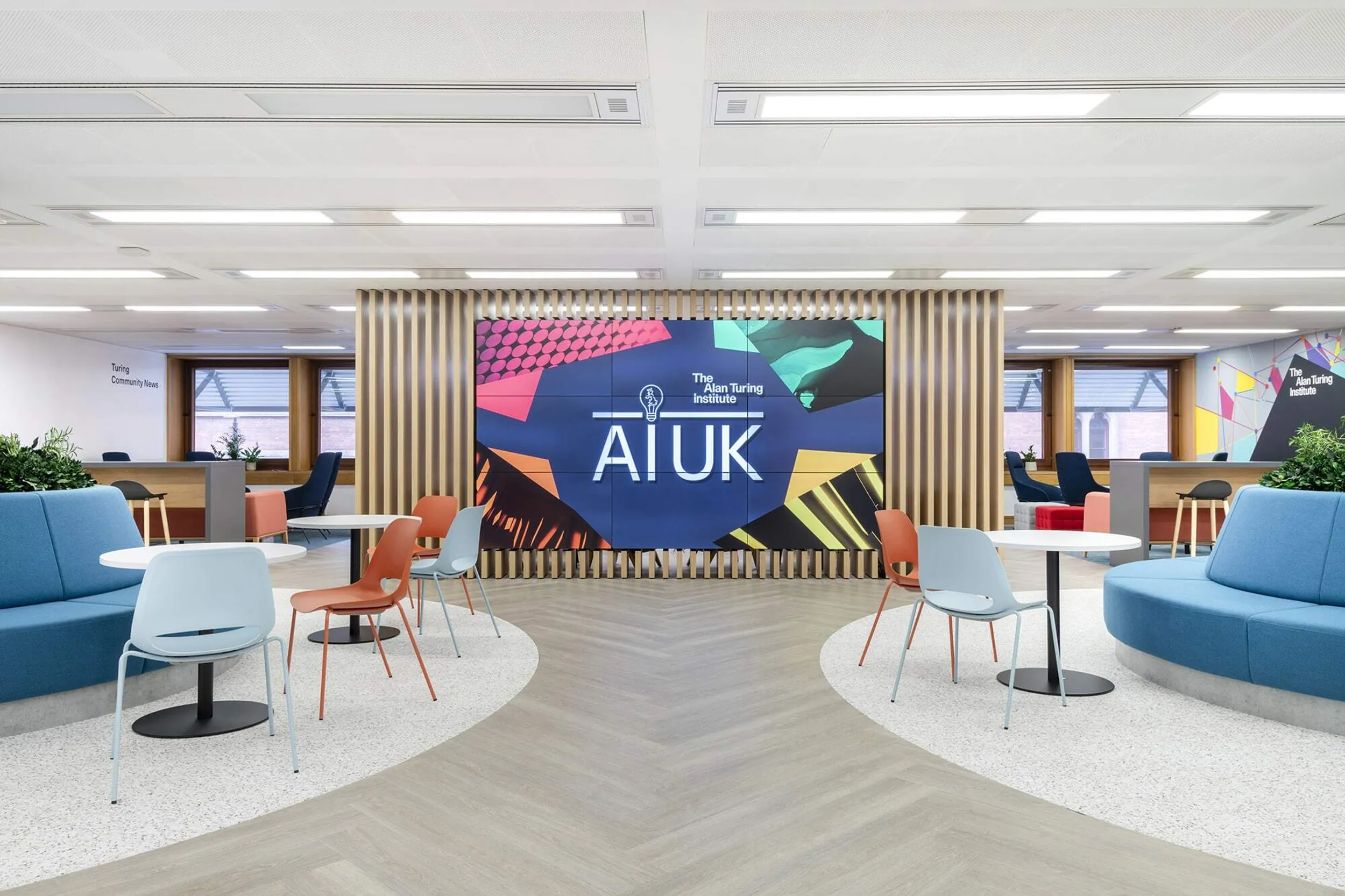
With a mission to advance data science and artificial intelligence research in a rapidly evolving world, The Alan Turing Institute were driven to enhance their capacity to innovate and collaborate.
Client
The Alan Turing Institute
Services
Workplace Consultancy, Office Design, Construction
Size
18,000 Sq ft
Location
London, UK

The brief
The institute were motivated to inform a new ‘way of working’ strategy and redefine their workplace vision, understanding the essential requirements for their people and wider community. Working in collaboration with 360 Workplace, we conducted a detailed direction setting process to assess our clients’ vision and financial and cultural objectives, delivering a comprehensive property strategy, incorporating their business structure and aspirations.
Founded on the principles of inclusion, collaboration and community, it was vital for their property strategy to reflect the diverse requirements of the wider institute community. To better understand their hybrid working experience, our team facilitated an in-depth research process including executive consultation, leadership workshops and employee surveys, delivering key insights and recommended directions.
The solution
With strategic foundations in place, our design concept was centred around a vision of what their future workplace needed to deliver. We identified five pillars of transformation to better understand and prepare the institute for their return to the office – showcase, collaborate, connect, flexibility and reflect.
The new arrival and reception space provides The Alan Turning Institute an environment to impress and inspire. It was vital for the space to reflect the institute’s personality and DNA and create synergy with their collaborative culture. Our design incorporates the institute’s bold visual identity through a variety of working environments organised into a single space – from concentration and open work pods, to a large collaboration area with a communal tea point.
A new presentation suite adjacent to the breakout area, provides a space for both in-person and virtual events, separated by acoustic curtains for privacy. Along the main corridor we have designed focus rooms and open project rooms, divided by sliding whiteboard panels – ideal for informal meetings.
The new working environment provides more space for radical collaboration, enabling individuals from industry and government to connect with multi-disciplinary researchers, delivering higher levels of teamwork between disciplines, alongside greater individual choice. The institute is not only and collaborative hub, but also a destination for socialisation fostering creativity, stimulation and innovation through those serendipitous ‘bump and collision’ moments.

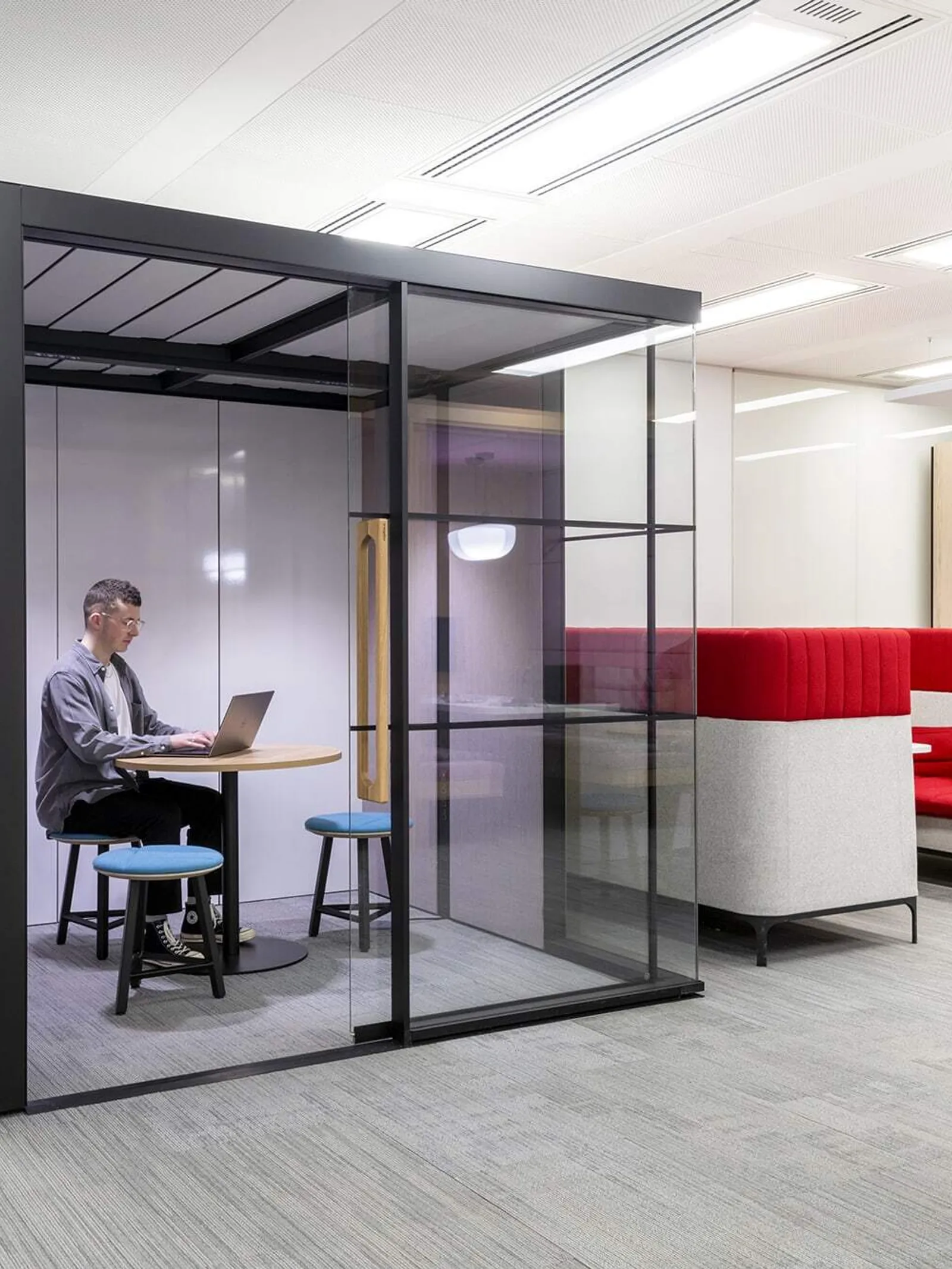
Project insight
Our design solution seamlessly wraps around the fabric of the existing interior architecture with circular banquette feature seating and flexible and modular furniture solutions introduced to create an environment that can evolve with users. This design language continues into the multipurpose internal event and meeting space (the Enigma Room) that can easily be reconfigured and transformed to meet the needs of its occupants.
Complete with an interactive and immersive ‘smart wall’, the new Alan Turing Institute workplace has been transformed to reflect the needs of the global research community. We have reimagined the physical and digital workplace creating a more agile environment, integrating technology that has enabled a seamless and reliable experiences for employees and visitors alike.
