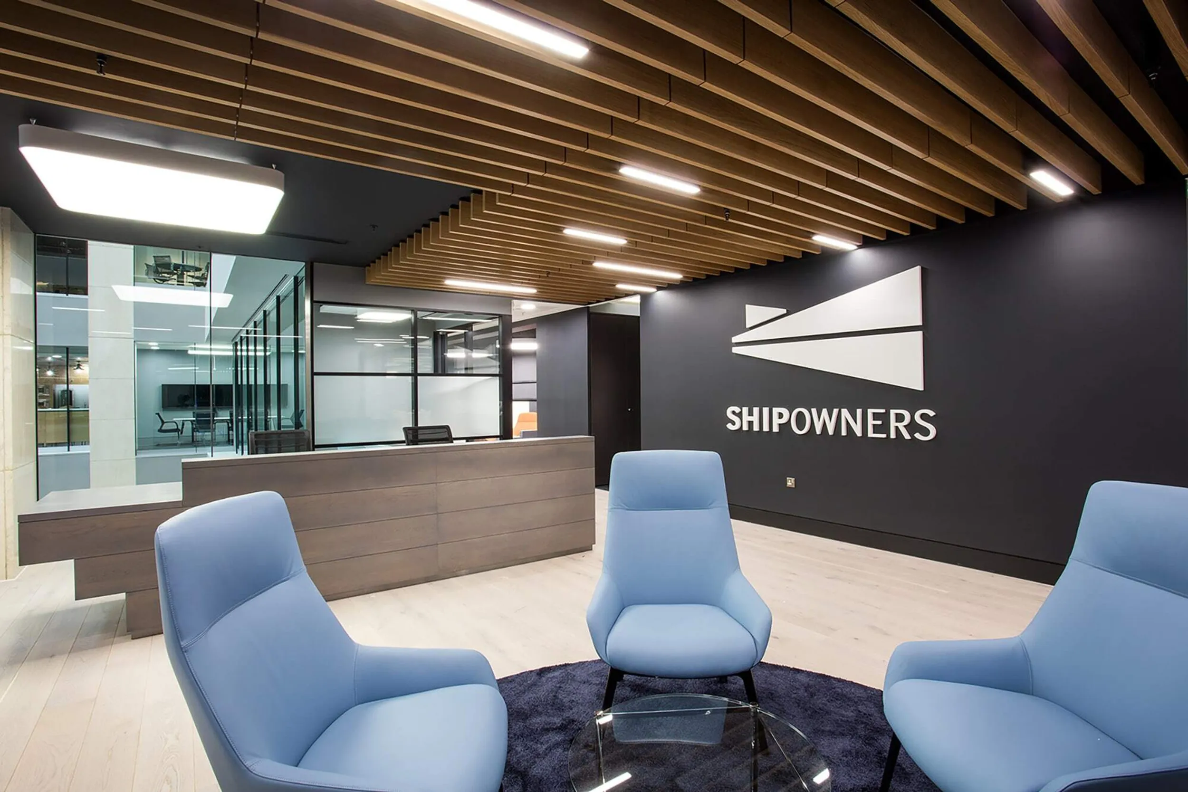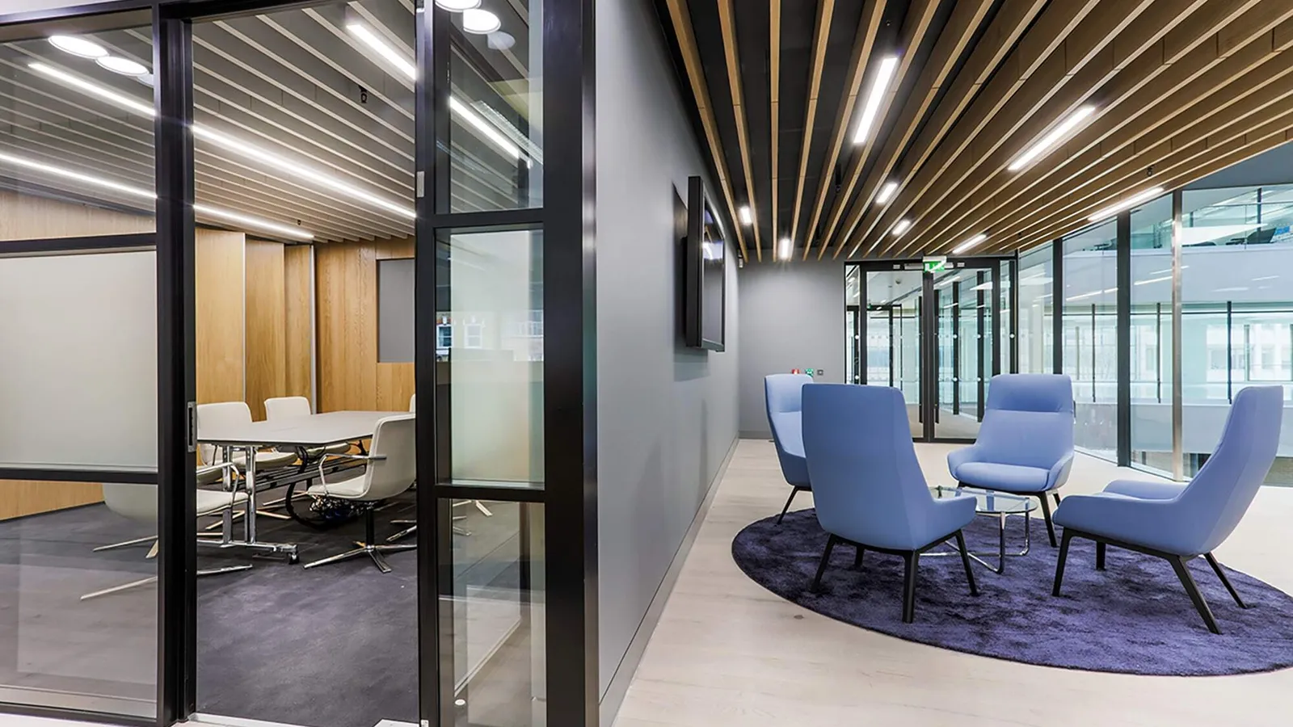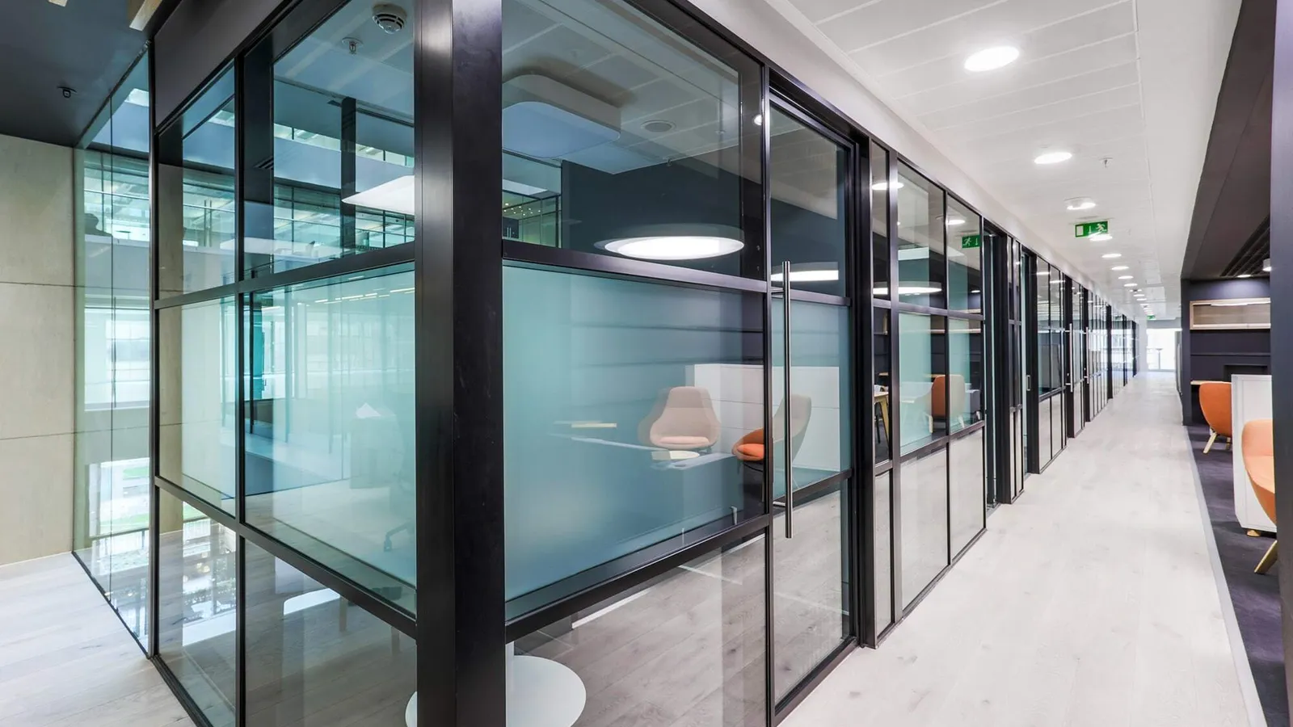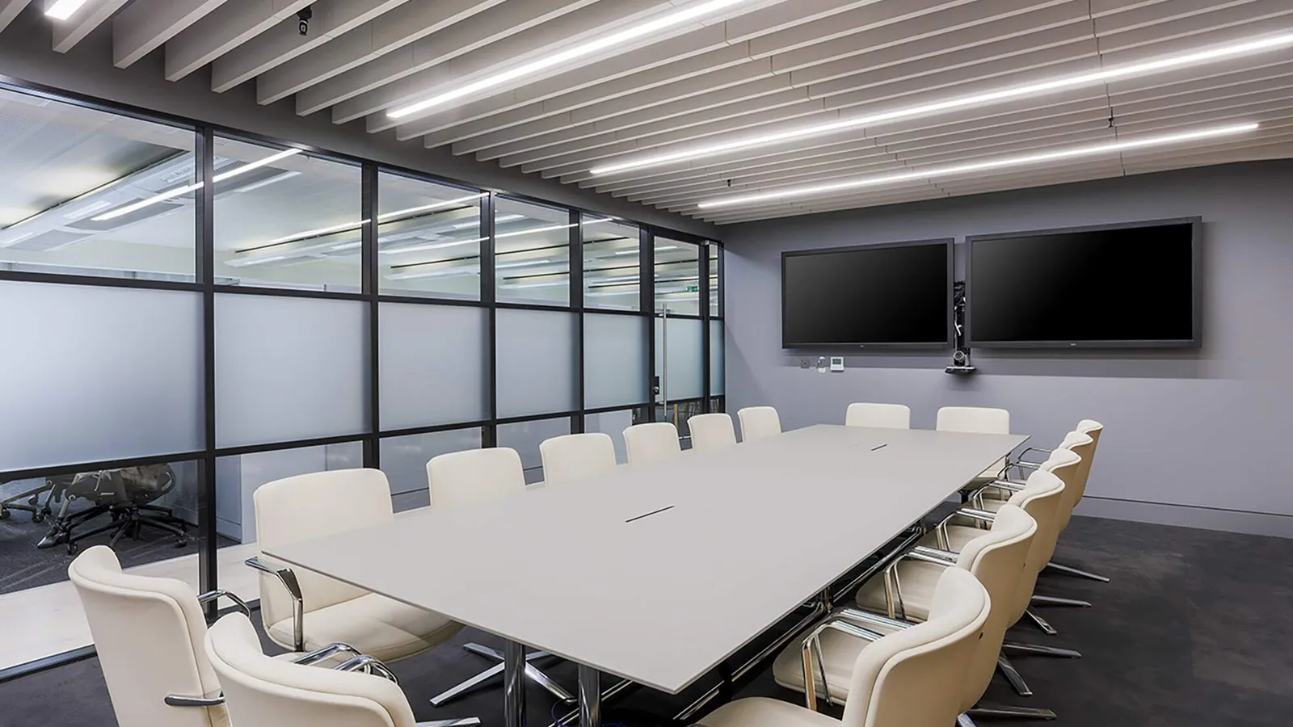The Shipowners’ Club


The brief
Detail & BuildFollowing a lease expiry in their current building, specialist vessel insurance company The Shipowners’ Club relocated to The Whitechapel Building. Taking on the project as a detail and build process, Area worked with a professional team including, project managers GVA, quantity surveyors Exigere, compliance consultancy ORSA, and design consultant Fletcher Priest Architects, to create a sophisticated workplace solution for The Shipowners’ Club.
The solution
Due to The Whitechapel Building having recently been refurbished by another contractor, we worked with project services consultancy Blackburn & Co, to ensure a Licence to Alter document was drafted and approved with the landlord. Upon agreement, the existing fit-out was validated before any work commenced to ensure the floorplate was fit for purpose.
The Shipowners’ Club’s new workplace provides exceptional front of house facilities including a central reception area which leads to a bank of meeting rooms and offices located round a central atrium. Maximising natural daylight, workstations for employees have been situated along the windows which see out to Whitechapel High Street.
Due to the existing chilled beam air conditioning, no ceiling height construction was possible under large areas of the floorplate. To overcome this we created a series of freestanding boxes to accommodate various workspaces including a library and print pod.
We carefully coordinated an audio visual package alongside various different complex ceiling finishes in the meeting areas, such as Echophon acoustic baffles and Hunter Douglas timber fins. The comms room include a dedicated build area and full FM200 gas suppression system.
We worked closely with Sketch, our sister company, to design, supply and install the furniture package.


Project insight
Working alongside four other contractors, who were on site at the same time, required close co-ordination to minimise disruption. Good communication between teams meant the project, which included the installation of a comms room with full gas suppression, a new partitioning system install, and coordinating the integration of a sophisticated AV package, was completed within the tight project timescale.



