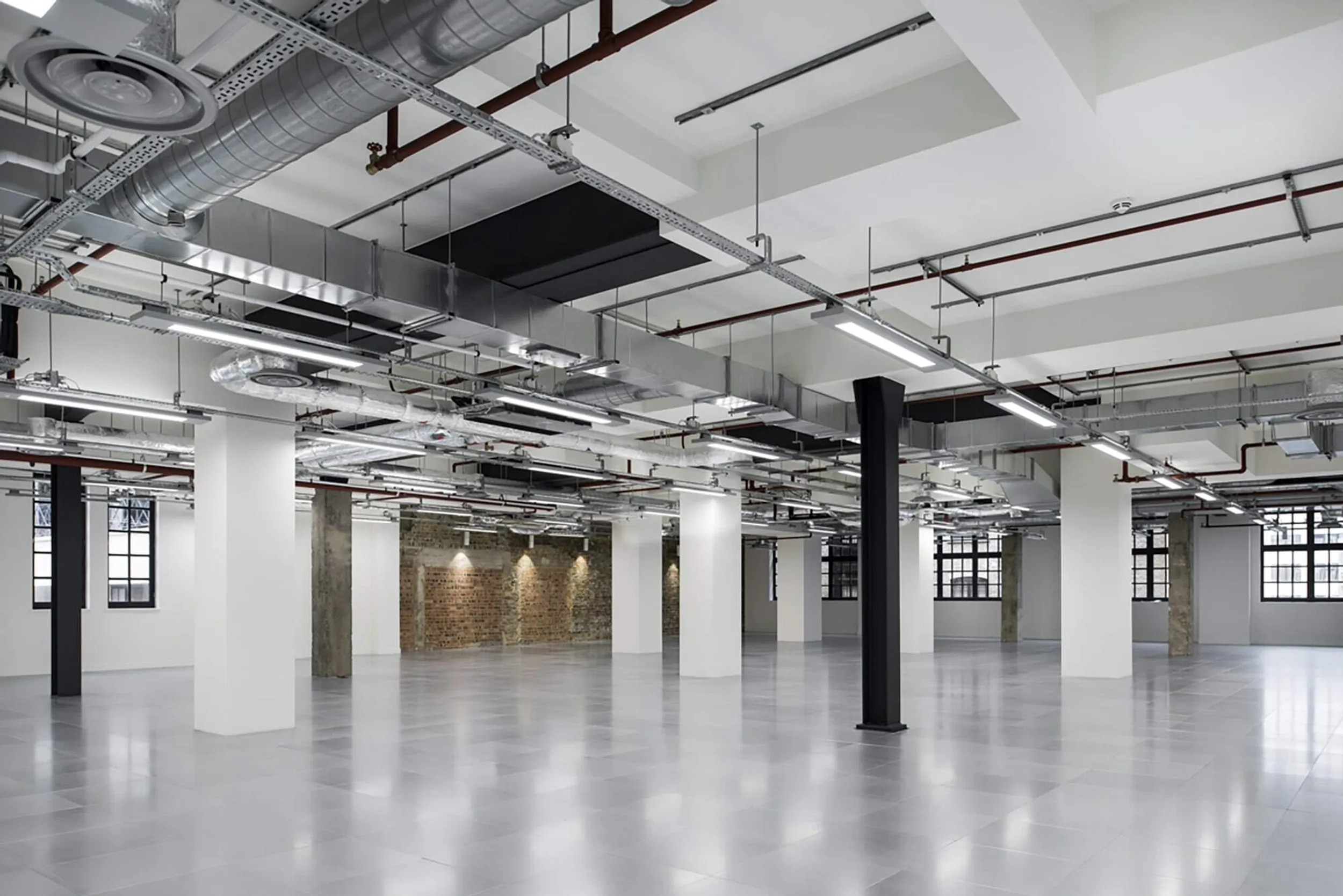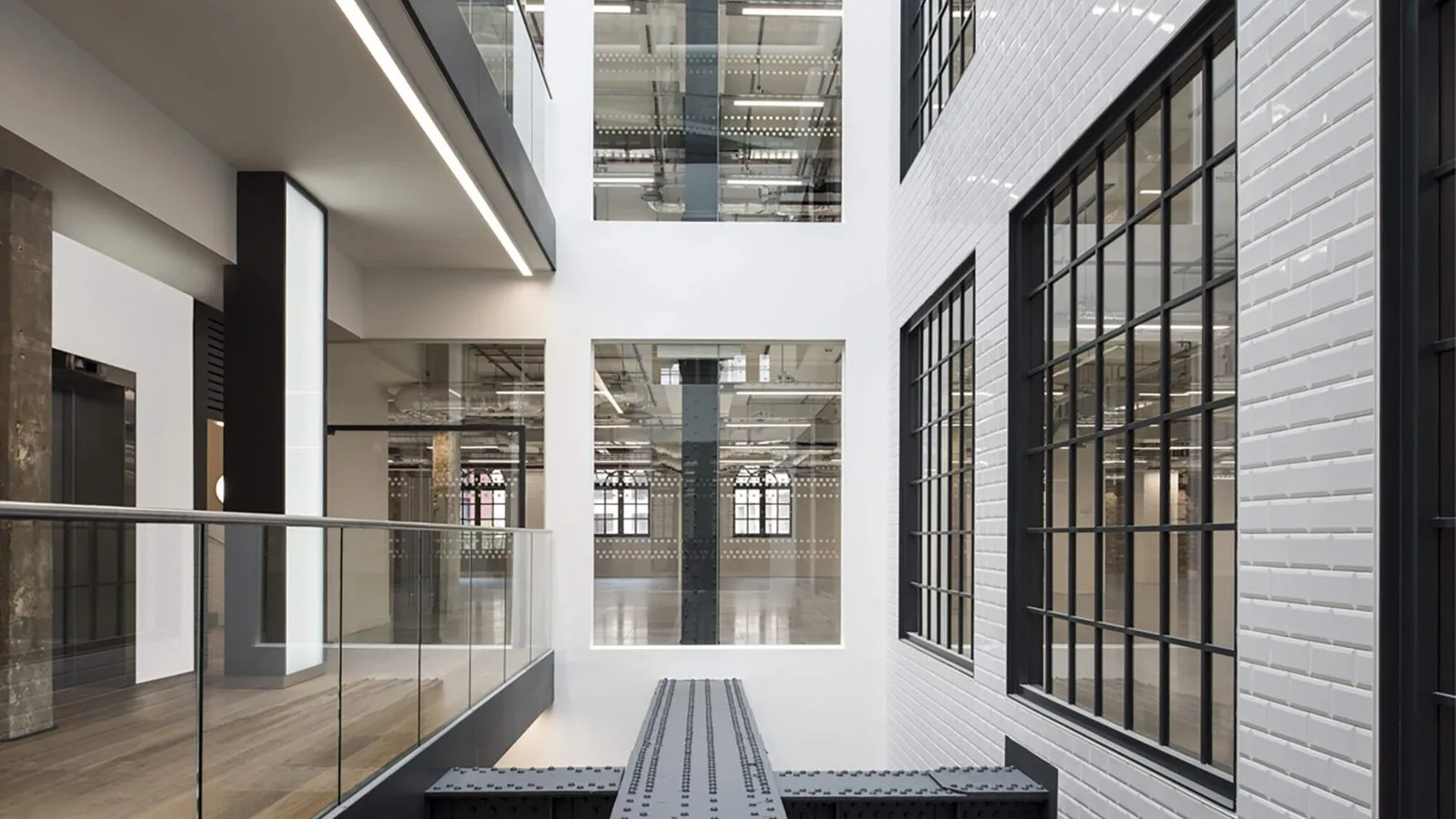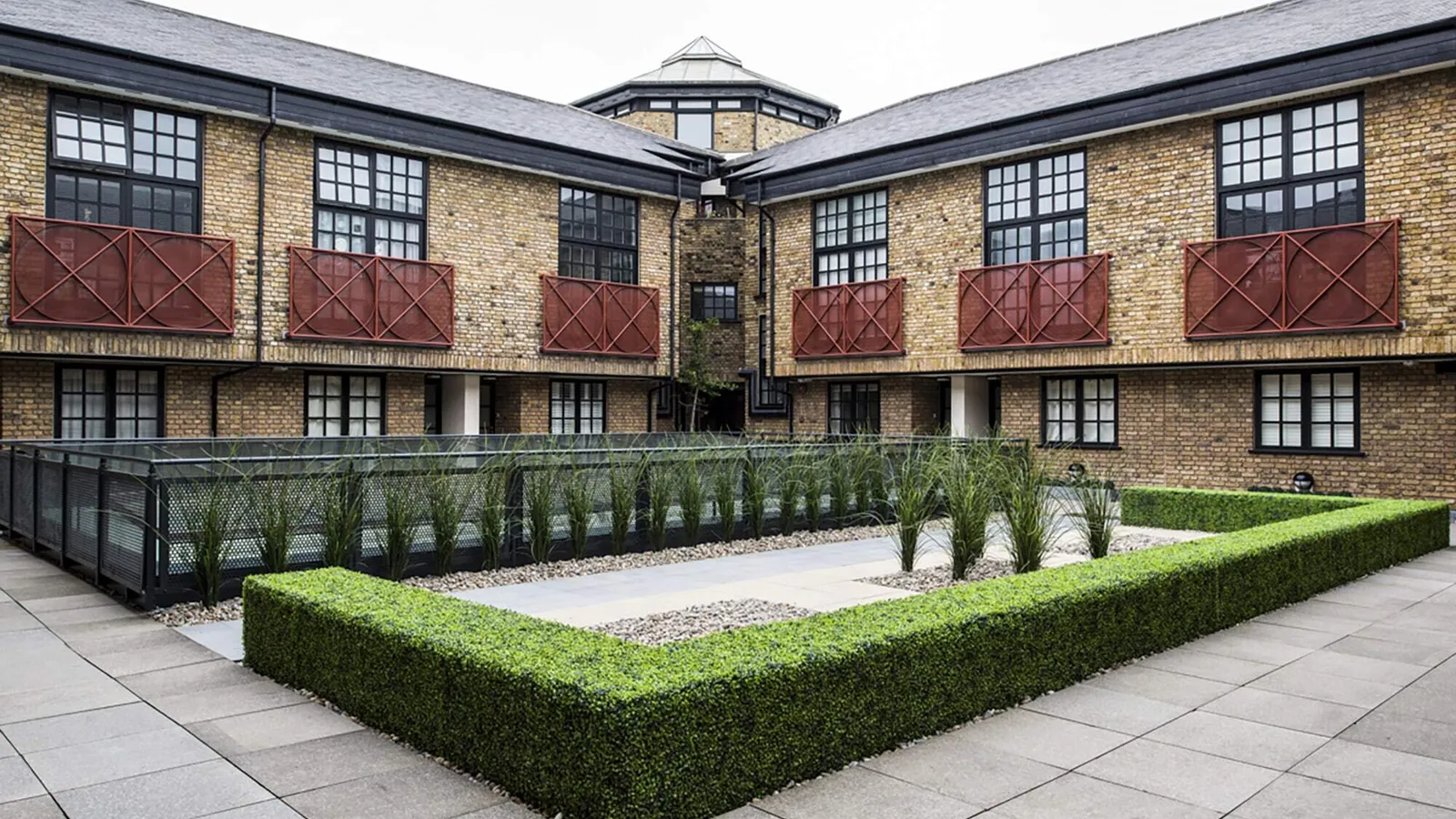The Cooperage


The brief
The Cooperage, a 1980s re-development property, was a dated, dysfunctional and underutilised space, lacking any distinctive character, but conveniently located within the dynamic Shad Thames district of London. With plans to market The Cooperage as the heartbeat of the new Courage Yard re development, the landlord tasked us with reinventing the appeal and identity of the building, whilst also optimising and improving the utilisation of office space.
The solution
The building was initially stripped back to its basic shell and core form, but further major structural alterations followed to reshape the space. A complete Cat A fit-out was completed, including services, sprinklers, atrium, WC & shower block facilities, a substantial feature reception and a new accommodation staircase accessing the upper floors.
In order for the building to be linked directly to Shad Thames and Tower Bridge, the building entrance was re-orientated to face directly onto the Piazza. Originally retail space, the ground floor was converted to office space and existing building under crofts were in filled with new frameless glass facades to maximise the net internal areas (NIA). An existing large roof lantern and two-storey atrium were removed and replaced with a more efficient internal three-storey light well. This change significantly increased natural light levels to the ground floor as well as increased NIA across all floors.
A unique identity was created by strategically revealing the building’s character. Elements included riveted steel beams and columns, fairfaced concrete structural elements, London brick elevations and 4m soffit heights – all concealed over the past 30 years. These works were inevitably invasive but were completed over a phased programme whilst being sensitive to the 24 townhouse residents situated on the building’s rooftop.


Project insight
Original building elements were embedded within the re-developed character of the space, creating an aesthetic synonymous with its original identity as a Courage brewery and warehouse. To further enhance the building’s original identity, we installed sawn oak flooring across all the building’s common parts, selected elevations were covered in enamelled tiles to reflect natural light and, using a reference from the Shad Thames neighbourhood, ‘crittall’ windows were used to define the internal light well at the heart of this redeveloped workspace.



