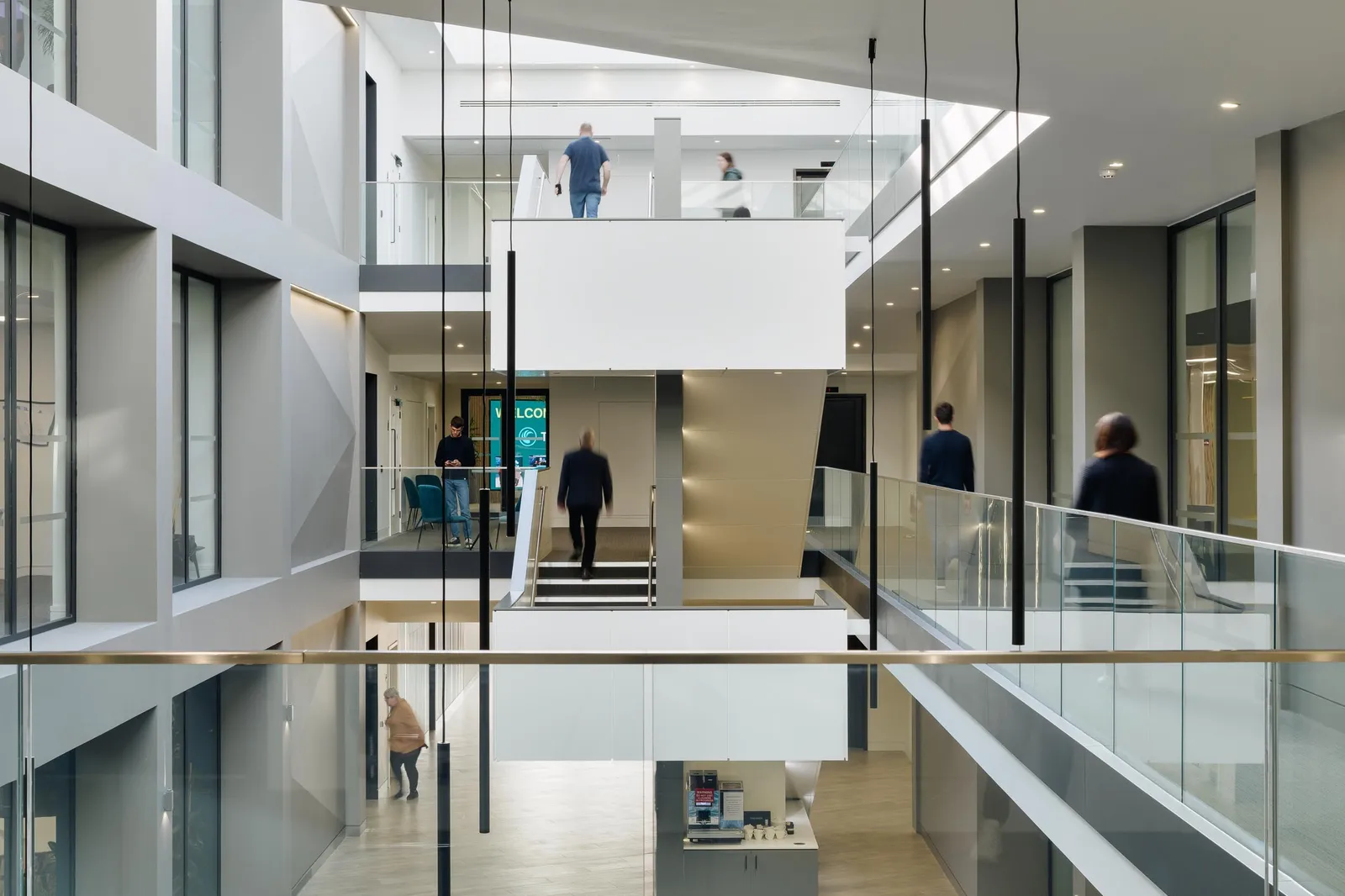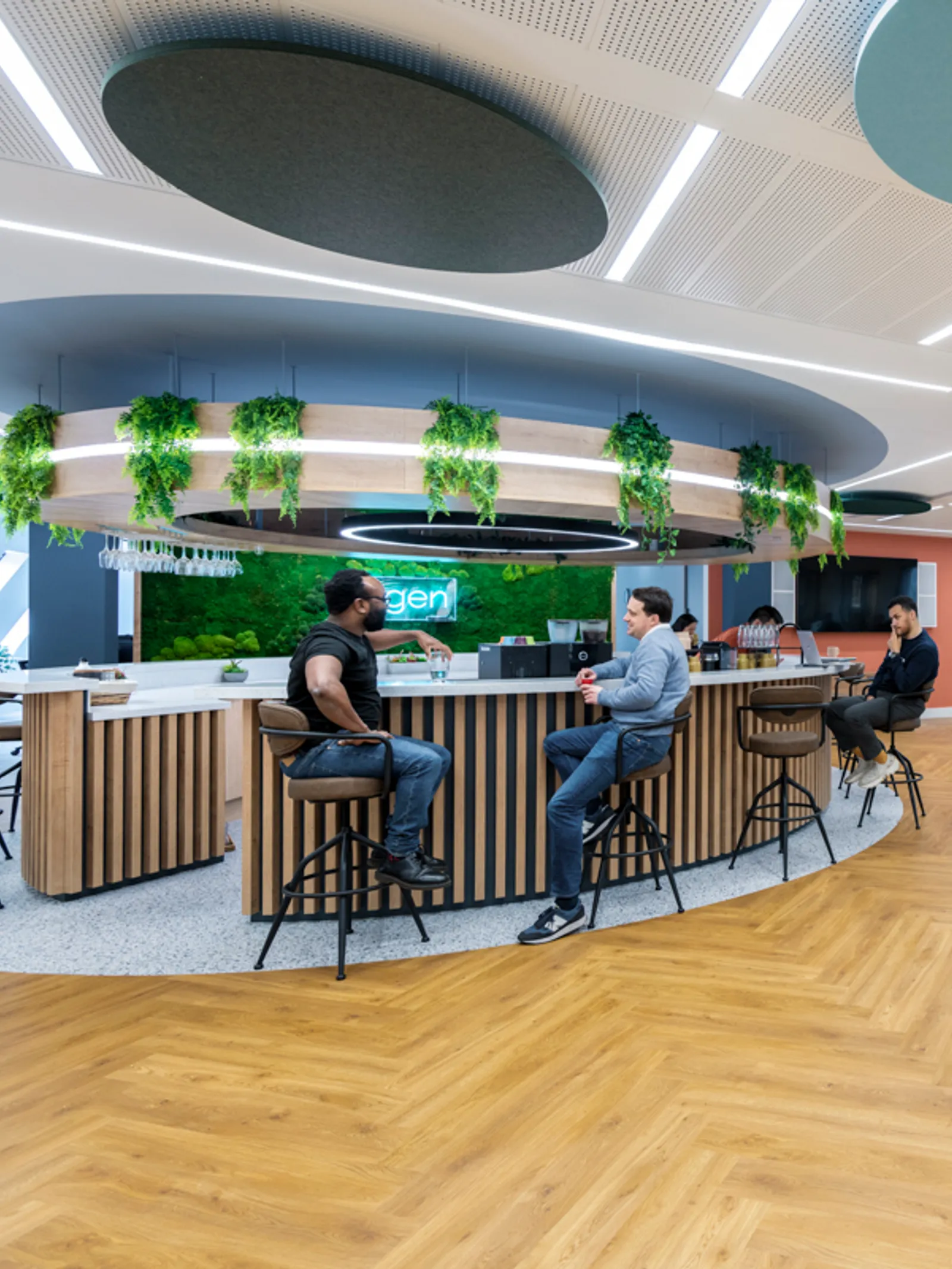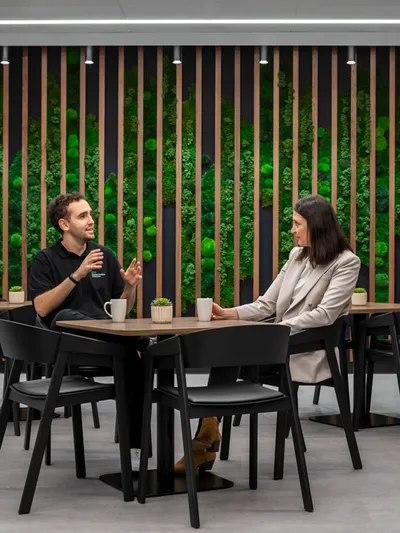Office design isn't merely about aesthetics. Time and consideration need to be put into office space planning to ensure that productivity, collaboration, and the overall wellbeing of your employees are all taken into account.
Here you’ll find a comprehensive exploration of office space planning, where we delve into the core principles and strategies for creating a workspace that's not only efficient but also an embodiment of your brand and corporate culture.
Create an office that works for you with our 10 steps for office space planning
1. Define your goals
Planning how to map out your office space is a strategic undertaking. Before diving into the details, it's essential to establish clear objectives for what you hope to achieve by reorganising and redesigning your office space. Are you looking to foster better collaboration amongst your team? Are you thinking forward to accommodate future growth? Perhaps you have been inspired to change your office layout to suit your new hybrid working patterns, and generally create a more vibrant and innovative environment. Whatever you hope to achieve, your office space planning strategy will first need to define your specific goals and keep these in mind in every aspect of your new office design.
2. Assess your current space
When office space planning, the first step is to conduct a thorough assessment of your existing workplace. With your end goal in mind, make a note of what's currently working, as well as what's not. Identify underutilised areas, pain points, and areas that require improvement. Key to this is understanding if your current space will accommodate your future growth plans and new ways of working. This assessment will provide valuable insights for your planning process and help to ensure that your office space planning document is robust and purposeful.
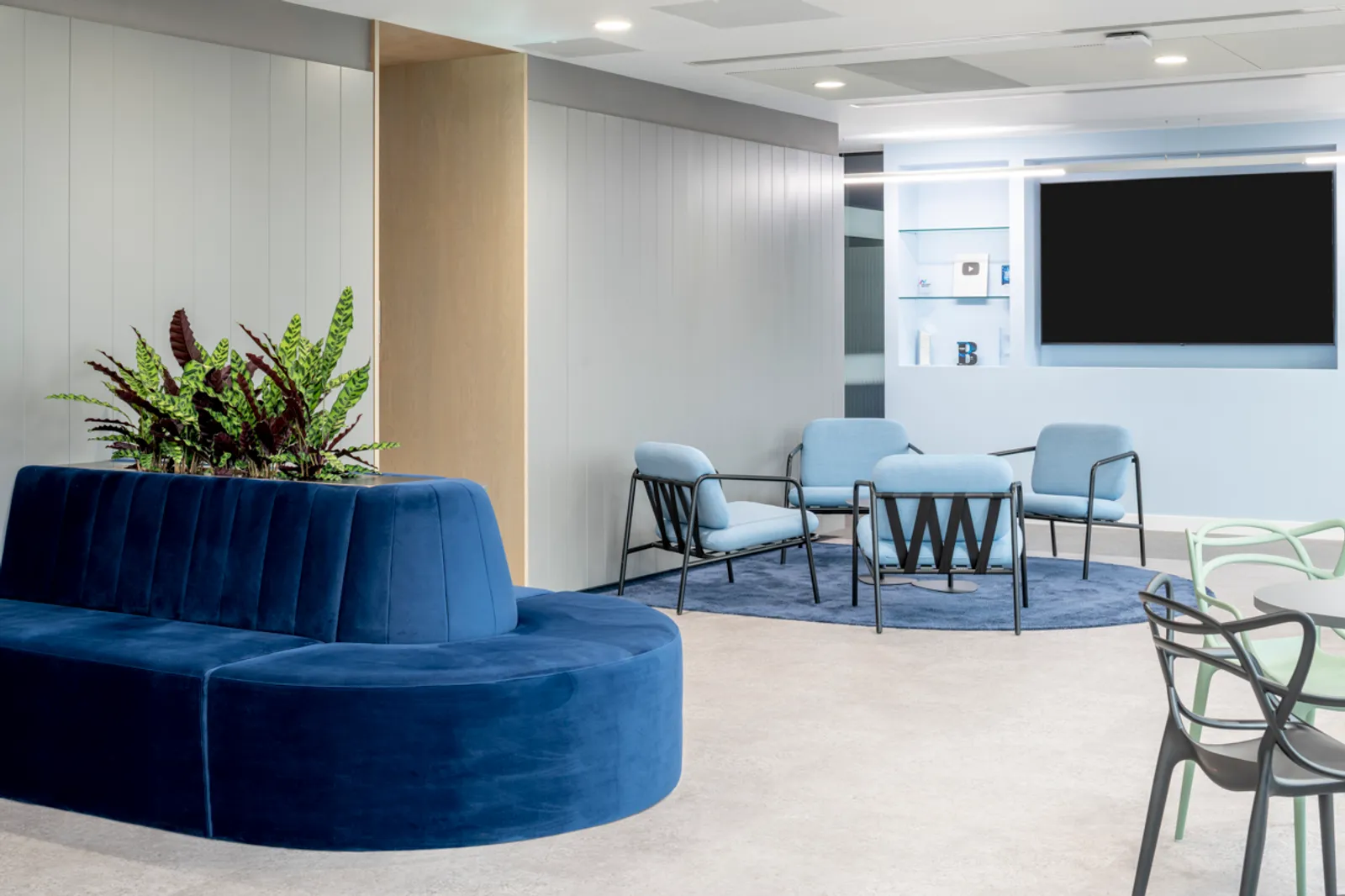
3. Plan for growth
Allow your office space to accommodate future growth without major disruptions. The last thing you want is to spend time and money planning and implementing your new office design only to have to repeat the soon-after task when your business grows. Scalability is essential to avoid costly redesigns or relocations as your company expands. Engaging early with your workplace strategy team will allow you to ensure this is embedded from the outset of your office space planning project.
4. User engagement
Successful office space planning requires buy-in across your organisation. Engage with employees to understand their day-to-day requirements so you are better placed to support their way of working. If your team feels like they have been listened to, and that their needs have been met, they will be more likely to feel valued in and committed to their role: In fact, a meta-analysis of 227 studies by Gallup found that highly engaged employees (who often report feeling valued and listened to) are 21% more productive than their disengaged counterparts. In addition to this, a report by O.C. Tanner stated that feeling heard and acknowledged increases employee retention by 85%.
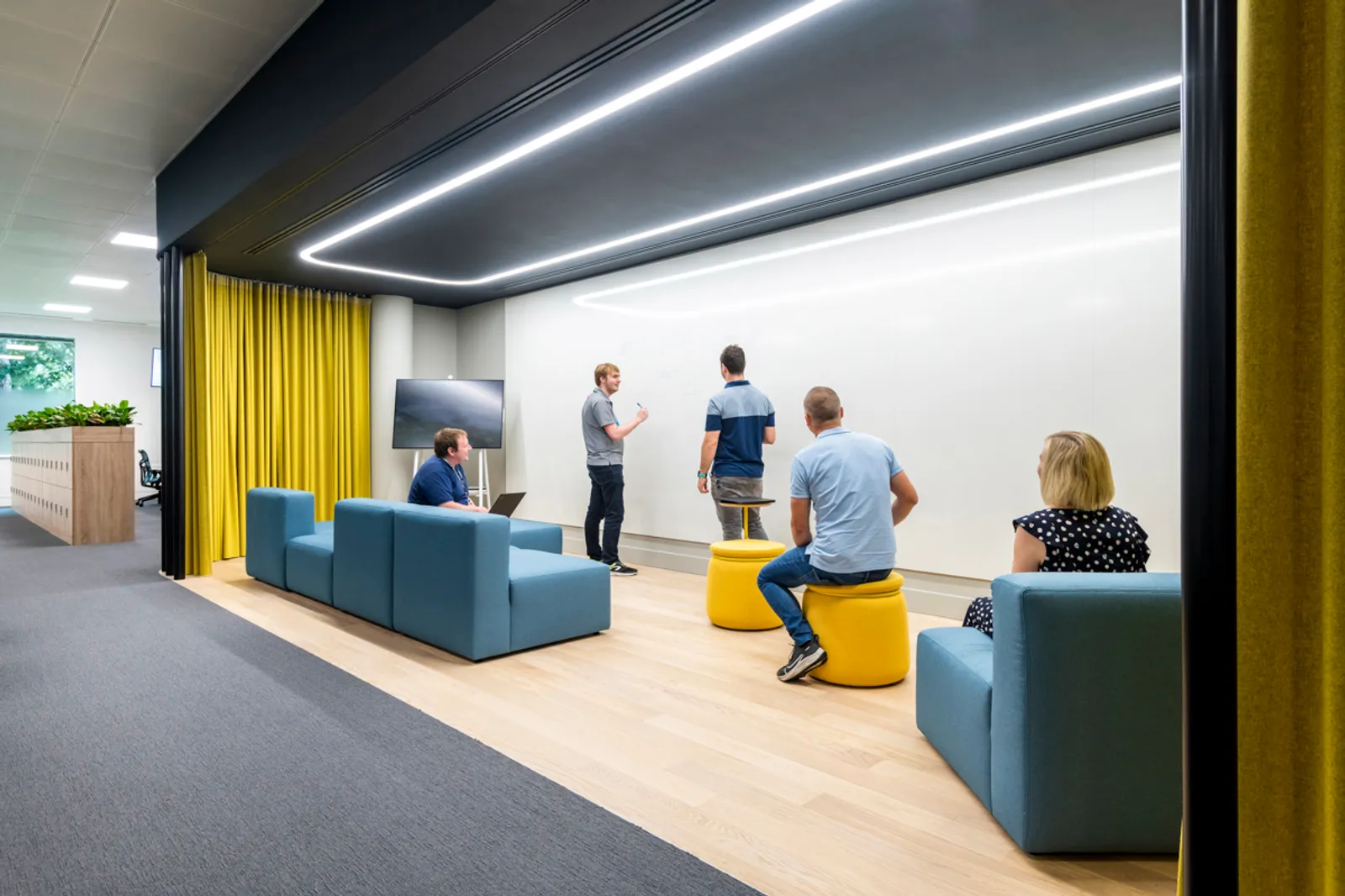
5. Consider your company culture
Your workplace layout should reflect your company's culture and values. If you're a super social, transparent, non-hierarchical company, for example, you may prioritise an open workspace with a central heart. A highly green and sustainable company, on the other hand, may need to consider other factors, such as a place to store bikes - encouraging employees to cycle to work and wish to include sustainably made furniture in the redesign. The best offices will embed their company culture into the office design, so it’s apparent from the moment you step through the door. Incorporating this into your office space planning strategy will mean that the end result is a workplace which speaks to your brand personality and helps to foster your desired company culture from (literally) the ground up.
6. Create zones and flexible working spaces
Smart office space planning involves dividing your workspace into different zones based on function. Designated work areas, meeting spaces, collaboration zones, and quiet areas are just a few examples. Each zone should have a specific function and be designed in a way that best ensures this function will be carried out with ease. If the function of one zone is collaborative working, for example, you may wish to consider a larger space, manoeuvrable furniture, a whiteboard for brainstorming ideas, lots of natural light and comfortable seating. By incorporating flexibility to adapt to changing needs and accommodate different work styles you’ll future-proof your office and ensure that all your employees feel they can work in an environment which best suits their needs.
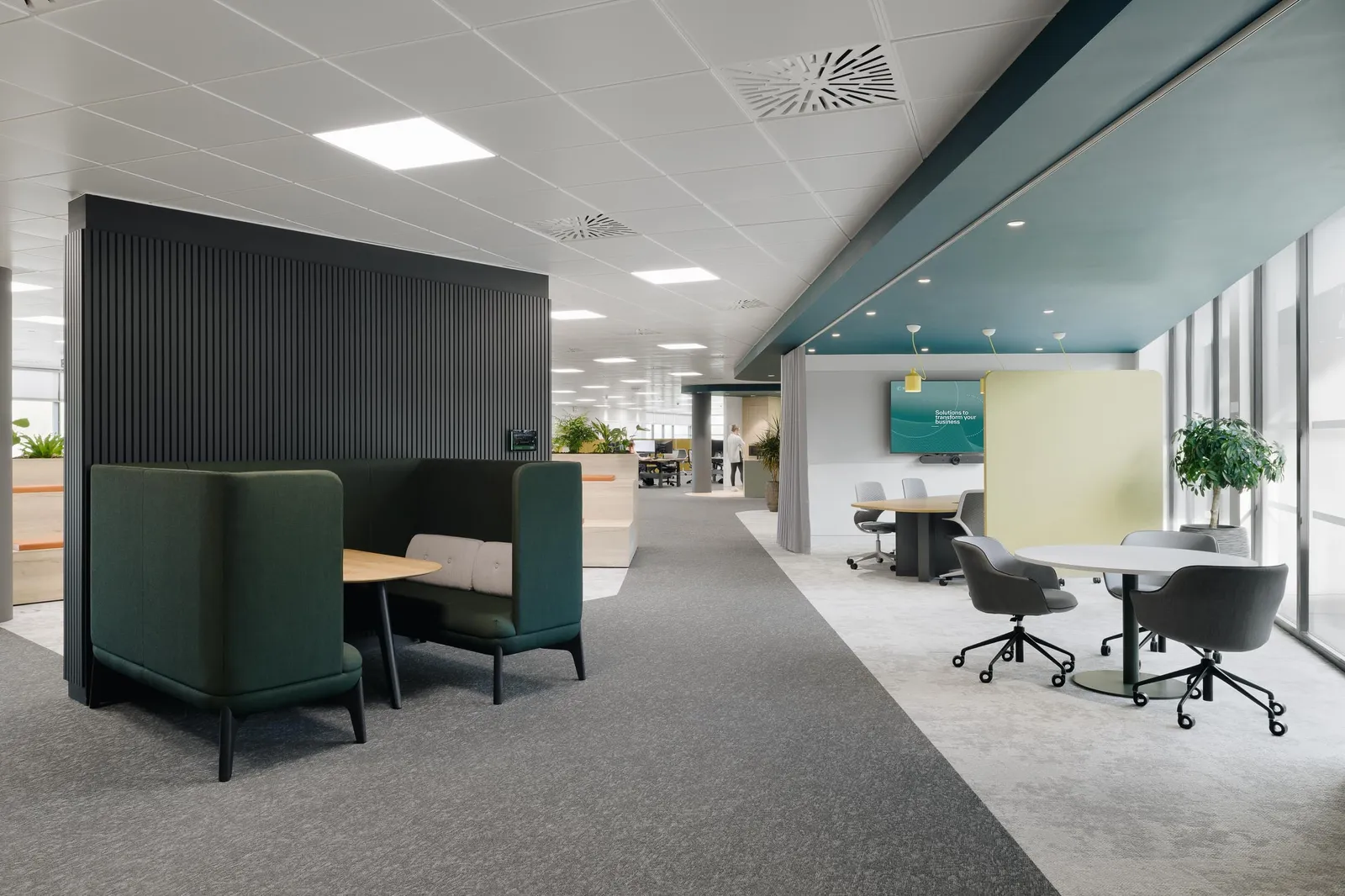
7. Optimise ergonomics
Employee wellbeing is crucial, and businesses are increasingly spending more time and money investing in employee wellbeing practices in the workplace. In fact, nearly half (47%) of UK employers are planning to increase their investment in employee wellbeing platforms: This statistic comes from a survey by Buck, indicating a growing focus on mental and physical health support in the workplace. Invest in ergonomically designed areas and consider your furniture and technology choices to provide different solutions to enhance the comfort, productivity and health of your employees. Optimising workstations for various work styles and environments, using ergonomics, is essential in office space planning for flexibility and long term growth.
8. Utilise technology smartly
Ensure that you remember to integrate technology upgrades into your office space planning strategy. Planning for upgraded technology should be woven into the very fabric of your redesign. This means considering robust cabling infrastructure that can handle the bandwidth demands of tomorrow, flexible furniture that can adapt to emerging needs, and integrated power outlets and charging solutions that keep everyone powered up. Think modularity over fixed elements, allowing for easy upgrades and reconfigurations as technology advances. Remember, an office that embraces technological agility doesn't just impress today – it paves the way for a thriving workspace for years to come.
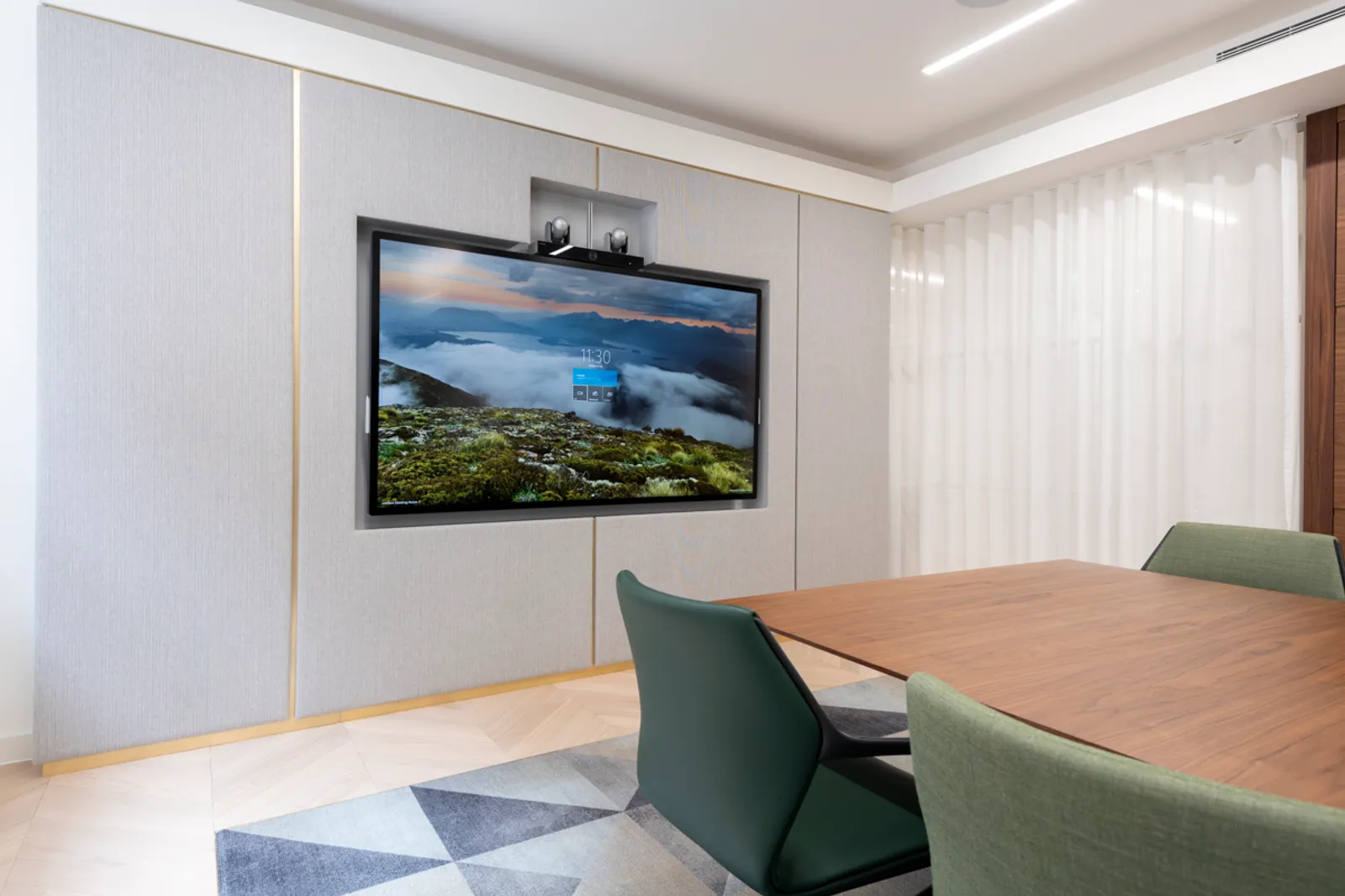
9. Prioritise sustainability
Sustainability is a growing concern in modern office design, and organisations who are striving to become more sustainable are ahead of the game. In the coming years, we can expect sustainability to become less of a trend and more of an expectation. Get ahead of this by prioritising eco-friendly solutions right from the start. This means embracing natural light and ventilation, choosing recycled or sustainably sourced materials, and implementing energy-efficient systems for climate control and lighting. Opt for low-flow plumbing fixtures, invest in renewable energy sources like solar panels, and embrace green spaces that purify the air and boost employee wellbeing.
Remember, a sustainable office isn't just about being kind to the environment; it's about creating a healthy, inspiring, and cost-effective workplace for everyone. Building the future of work means building it green, so let sustainability be your guiding light as you create an office that's good for people, the planet, and profit. Investing in green building features can lead to a 6-20% increase in property value: Sustainable office design can not only benefit the environment but also improve the financial value of a building. Not only that but studies have shown that companies that prioritise sustainability can attract and retain top talent - thus a focus on sustainability can be a competitive advantage in attracting and retaining skilled employees.
10. Seek professional guidance
Collaborate with workplace strategists, and office design and fit out specialists who can bring your vision to life. They have the expertise to navigate the complexities of office space planning, ensuring that your project runs smoothly and efficiently.

Transform your workplace with these office space planning techniques
By aligning your plans for office space with your goals, culture, and employee needs, you can create an environment that not only boosts productivity but also enhances your brand and culture.
If you're ready to transform your office into a space that works for you, contact our specialist team today. Your journey to a more functional, inspiring, and efficient office space begins here.
