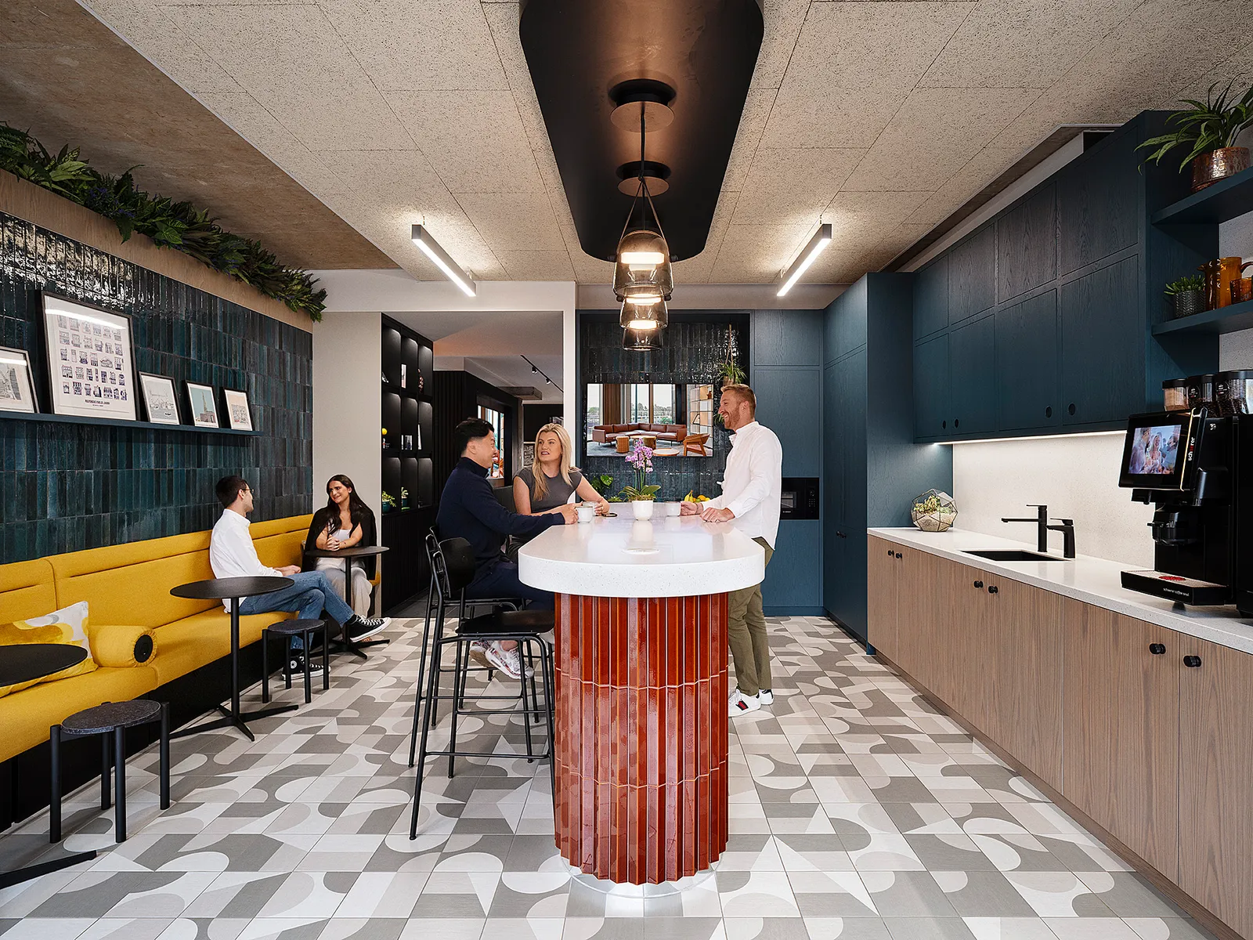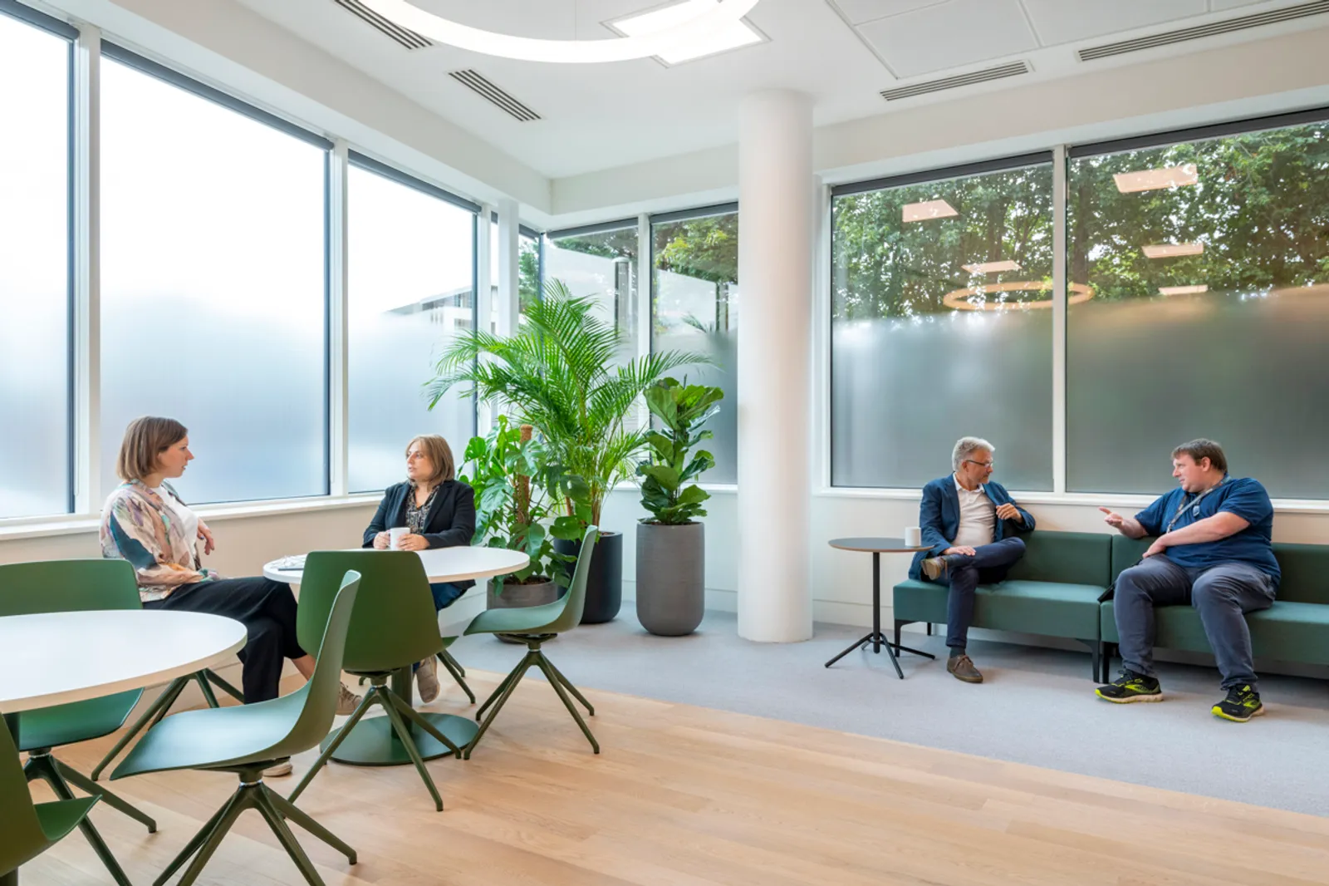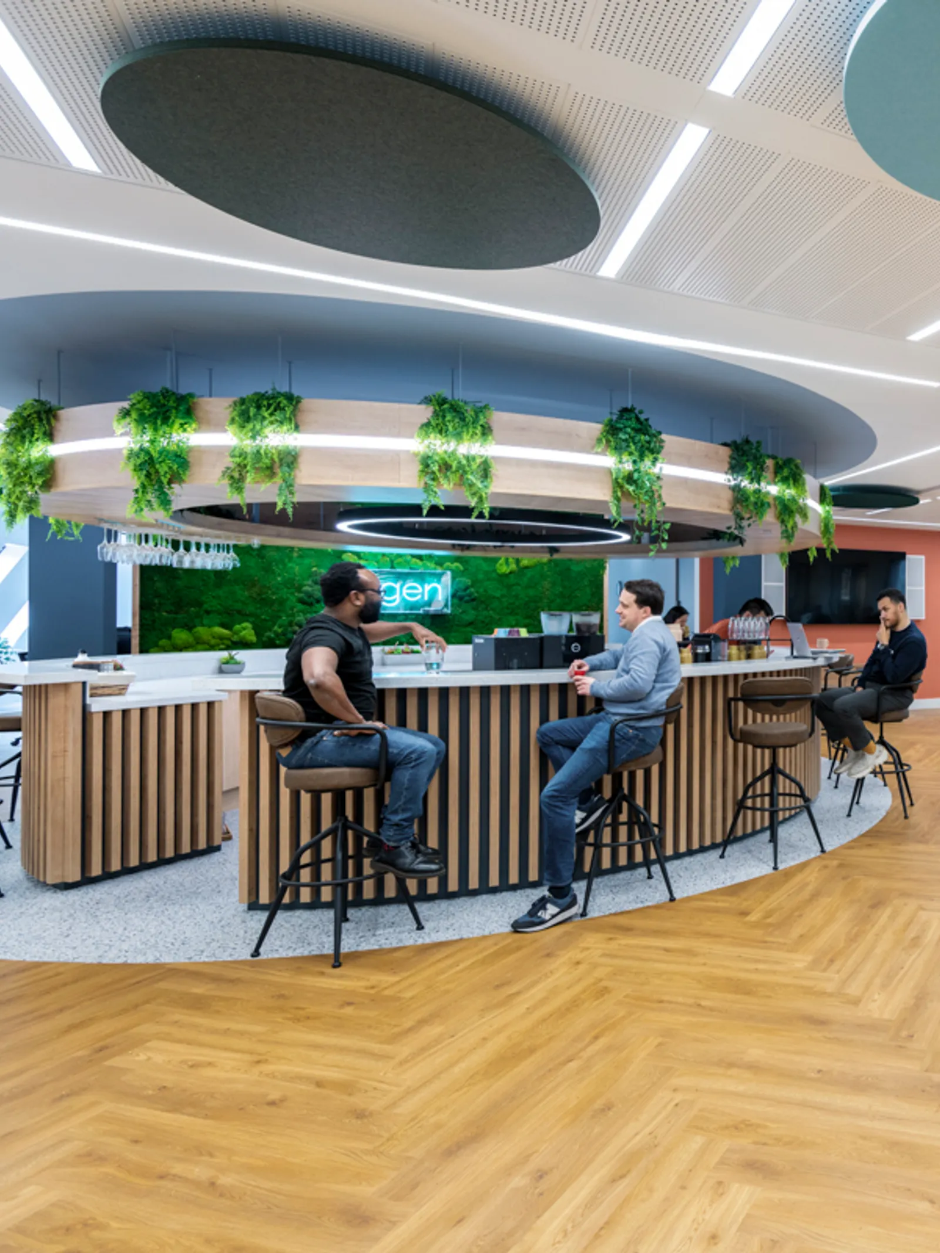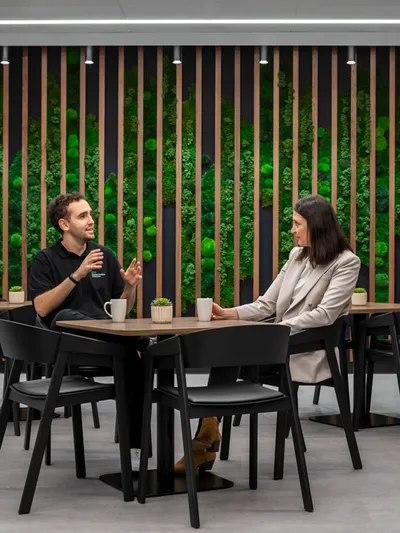As businesses evolve and workplace dynamics shift, determining the optimal amount of office space becomes a crucial decision. Working out how much office space you need is multifaceted and depends on several factors. One of the primary considerations is the space needed per employee. In this article, we will explore the key considerations, trends, and best practices for determining your office space requirements.
How much office space do I need per employee?
The employee-centric approach
In today's corporate landscape, the focus is shifting towards creating more human-centric workplaces. As a result, calculating how much office space you need per employee is gaining prominence. This approach not only considers spatial efficiency but also prioritises employee wellbeing, productivity, and comfort.

Key factors influencing space requirements
Nature of work
The type of work your employees engage in significantly influences the space needed. For instance, employees performing primarily desk-based tasks may require a different amount of space compared to those involved in collaborative activities or those who need specialised equipment.
Flexibility
Flexibility is the buzzword in modern office design. The ability to adapt to changing needs, such as accommodating remote work or having spaces that flex into different uses throughout the working week can affect space requirements. This could be a meeting room that converts to a town hall space or a collaboration area that flexes to a scrum space for specific meetings. Companies should look at how and when they use their spaces.
Amenities and common areas
Modern offices often incorporate communal spaces, lounges, and recreational areas. The size and number of these amenities should be considered in the overall calculation. For example, if your building doesn't offer showers but you have a proportion of people cycling as their commute or going to the gym during the day, then you should accommodate space for these on your floorplate. Also consider amenities that people are now expecting to make their working day more enjoyable at the office such as a co-working style lounge, gym or meditation space.
Growth projections
Your business's expected growth over the coming years plays a significant role. Overestimating your growth can lead to excessive space, while underestimating can result in cramped quarters. Also, consider how this space can be adapted as you grow into it. Having desks that go unused could make it feel like the space is not occupied often and reduce the buzz you are trying to create, causing people to be reluctant to come in.
Technology
The integration of technology, including remote work solutions and digital collaboration tools, can influence space requirements. Creating well-connected spaces could reduce the need to have everyone in a room together and therefore reduce the space taken for these activities. With a potentially increasing use of video calls, you will need to consider the amount of space you dedicate to this and design the acoustics accordingly to reduce the impact on those sitting close by.

Industry standards for space per employee
Industry standards can serve as useful benchmarks when calculating space requirements per employee. However, these figures can vary heavily, depending on different industries and sectors. People are expecting a more hospitality-led experience resulting in spacious workspaces that feel comfortable to be in; this can be down to the layout, design and total space that you have.
Trends in office space: agile and open office concepts
The trend towards agile and open office concepts has led to a reduction in the space needed per employee. These designs prioritise flexibility, collaboration, and efficient use of space. Agile desking, shared workstations, and adaptable furniture are integral components of these designs, allowing organisations to maximise space utilisation while still promoting productivity.
Moreover, a growing emphasis on creating multifunctional, amenity-rich areas and incorporating biophilic elements like natural light and indoor plants contribute to a healthier and more inspiring work environment. These trends reflect a shift towards employee-centric designs that enhance productivity and adapt to changing workplace dynamics.
How to calculate your space needs
Calculating your specific office space needs involves a combination of data analysis and an understanding of your organisation's unique requirements. At Area, we create a personalised space calculator for our clients based on our evidence-based analysis. This can be adapted across their portfolio or for a specific project. The space calculator breaks down each type of space an organisation needs to build the bigger picture of the full spatial requirement.
Here are some steps and questions to think about to help you get started:
Understand your company vision
In this crucial initial step, gaining a profound understanding of your company's vision is essential to align your office space strategy with overarching goals.
Conduct a workspace audit
Start by auditing your current workspace to understand how it is being used. Identify underutilised areas, peak occupancy times, and employee preferences.
Analyse employee activities
Categorise your employees based on their work activities. Are they primarily engaged in individual tasks, teamwork, or specialised functions?
Consider growth projections
Factor in your organisation's anticipated growth over the next few years, accounting for new hires and potential changes in working patterns. For example, will processes change resulting in a change of space type to suit this process? Consider various model scenarios to help plan for the future.
Explore workplace technologies
Evaluate the technologies that can support space utilisation, such as desk booking systems and conference room management software, as well as any emerging workplace technologies that will need a dedicated space. Technologies that help support remote working should also be considered if you are looking to reduce the amount of office space.
Design for flexibility
Embrace adaptable office layouts that allow for reconfiguration as needs change. Utilise modular furniture and flexible partitions to optimise your space.
Seek professional guidance
Consulting with an expert strategy, design and construction company can provide valuable insights into your specific needs and help you create an office space that aligns with your business goals.

Optimising your office space with Area
Understanding how much office space you need is dynamic and depends on various factors, with the space needed per employee, space for group activities and supporting wellbeing and hospitality expectations being key considerations. As workspace trends continue to evolve, businesses must adapt to remain competitive and foster employee satisfaction.
To ensure your office space is optimised for your unique needs, at Area, we can provide expert guidance and create a workspace strategy that aligns with your business goals, maximises efficiency, and promotes a productive and comfortable environment for your employees. By staying informed about current trends and best practices, you can make informed decisions about your office space requirements and with our bespoke services, design a workplace that supports your organisation's success and future vision.
Want to start the conversation with us? Contact our team today.




