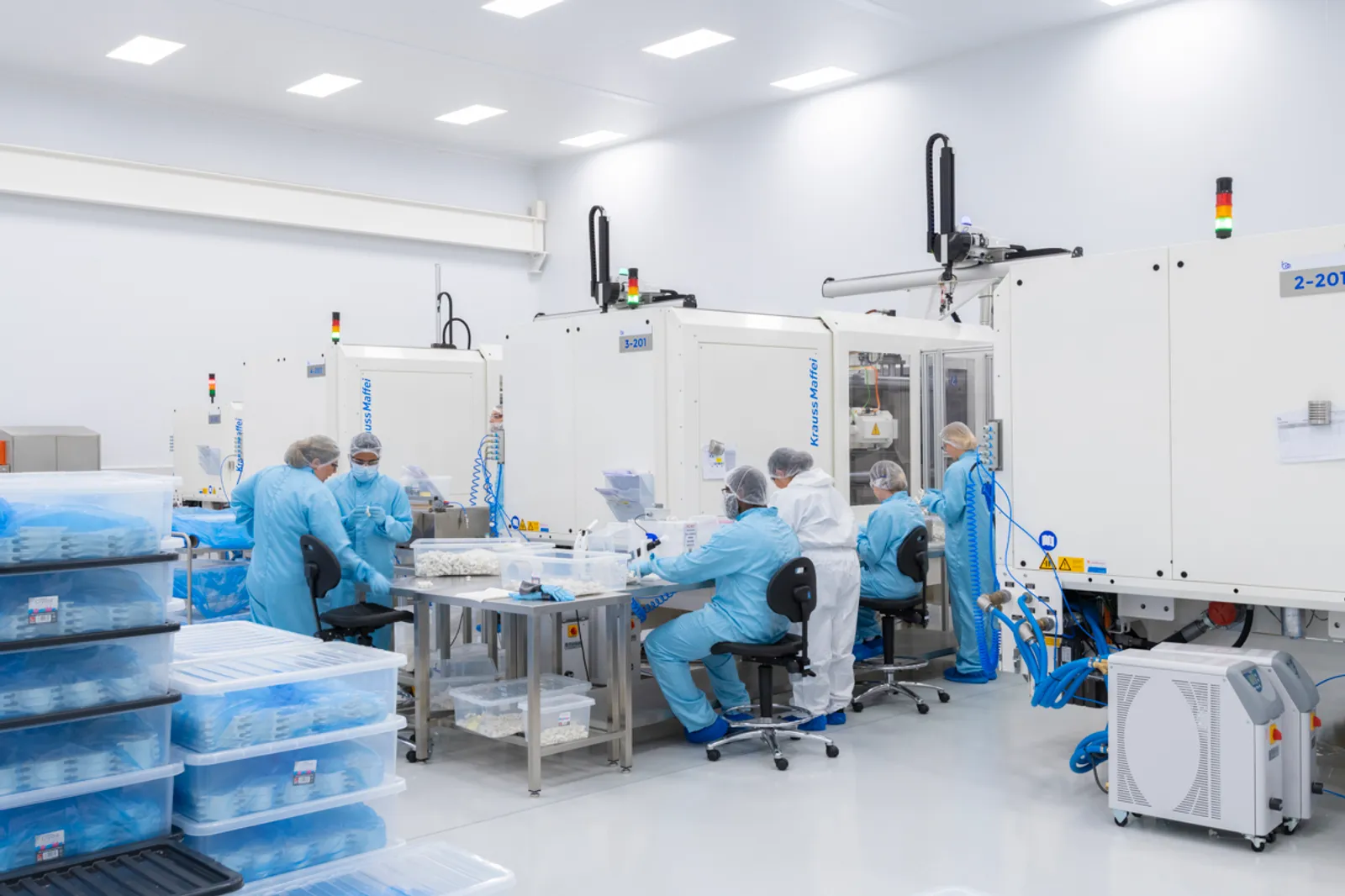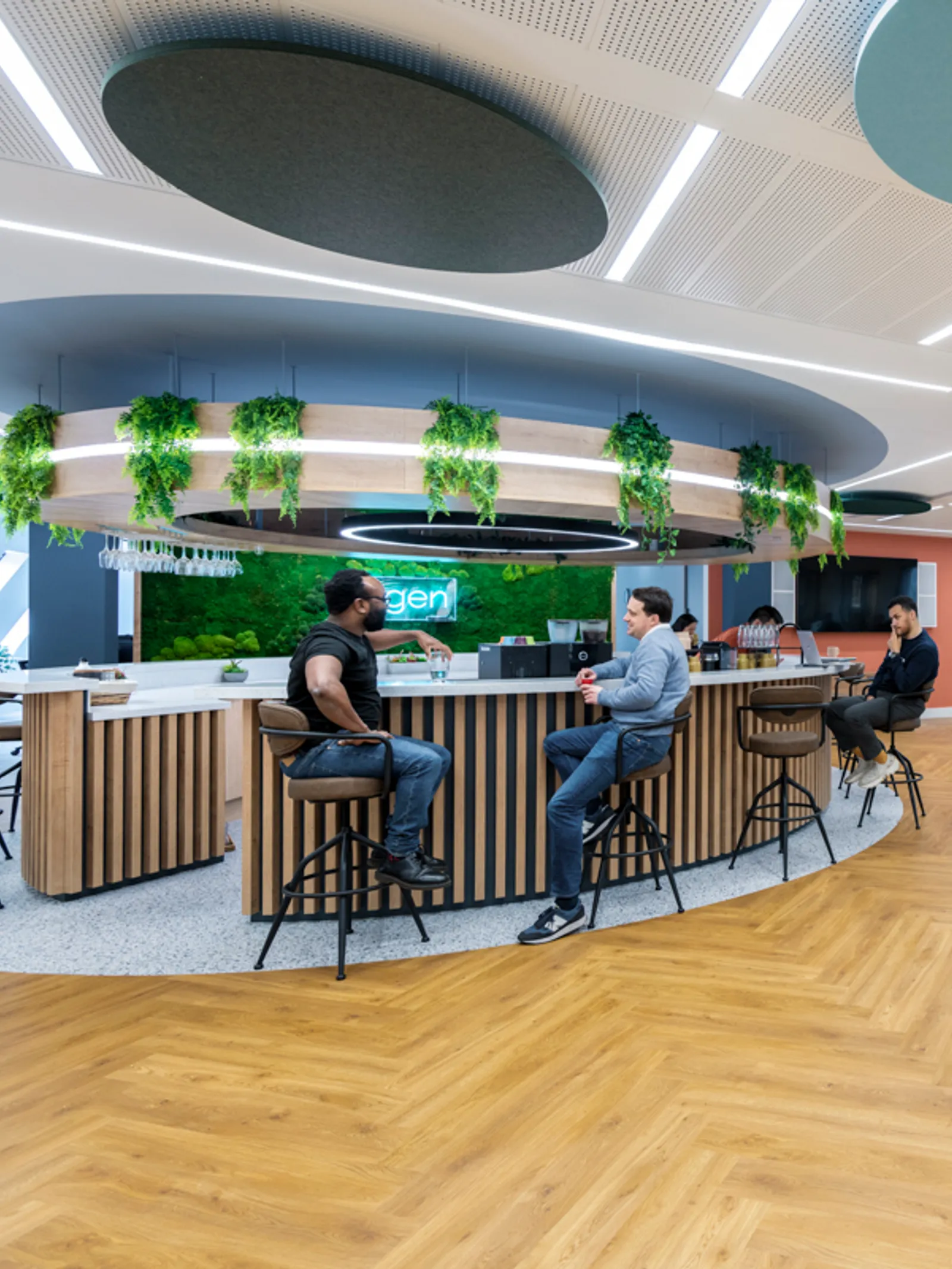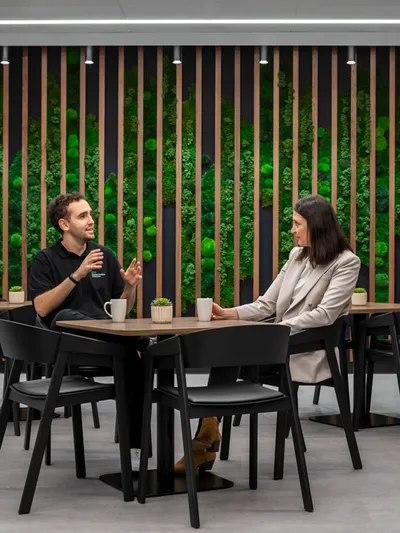Laboratory Design – how to build a lab fit for today and tomorrow
According to the latest figures, almost 85,000 laboratories were accredited by the ILAC in 2021.
And with increasing demand for pioneering research, this figure is only set to grow. That’s because the last few years have taught us that we can collaborate and innovate in ways that previously seemed impossible. With that in mind, there’s never been a more exciting time to join the scientific community.
But with technology and laboratory trends moving at such a rapid rate, how can you ensure your laboratory design is fit for today and tomorrow? Read on, and we’ll tell you how.

Build a solid blueprint for your laboratory design
Like most ironclad methodologies, everything starts with a plan. And with all good scientific experiments, nothing should be left to chance. That’s why we recommend creating a comprehensive blueprint in order to give your lab design a solid foundation to start with.
Important documentation to pull together includes:
A unique user requirements specification (URS)
We often refer to this as the car manual for your lab. That’s because, in great detail, it identifies exactly what the system is and what it needs to do.
To ensure you cover all bases, it’s a good idea to get input and buy-in from various stakeholders; a solid URS team could include: IT, quality control and the researchers themselves. The document itself should, at the very least, outline the scope of your space, key objectives, program, data and life cycle requirements. The latter will help ensure it can be future-proofed for years to come.
Crucially, the URS should be able to be easily picked up and understood across the business. The good thing is that if it’s been compiled correctly, this document will not only inform the way you select, develop and implement your solution, it’ll help measure its success too.
At Area, we separate lab specifications into three categories: low, medium and high. This is all based on what the laboratory or controlled environment is setting out to do. The higher the spec, the more time, resources and budget you’ll need - so it's good to factor this in early.
We’ve broken down what’s included in each specification in our free-to-download guide: ‘Designing laboratory and controlled environments fit for tomorrow’.
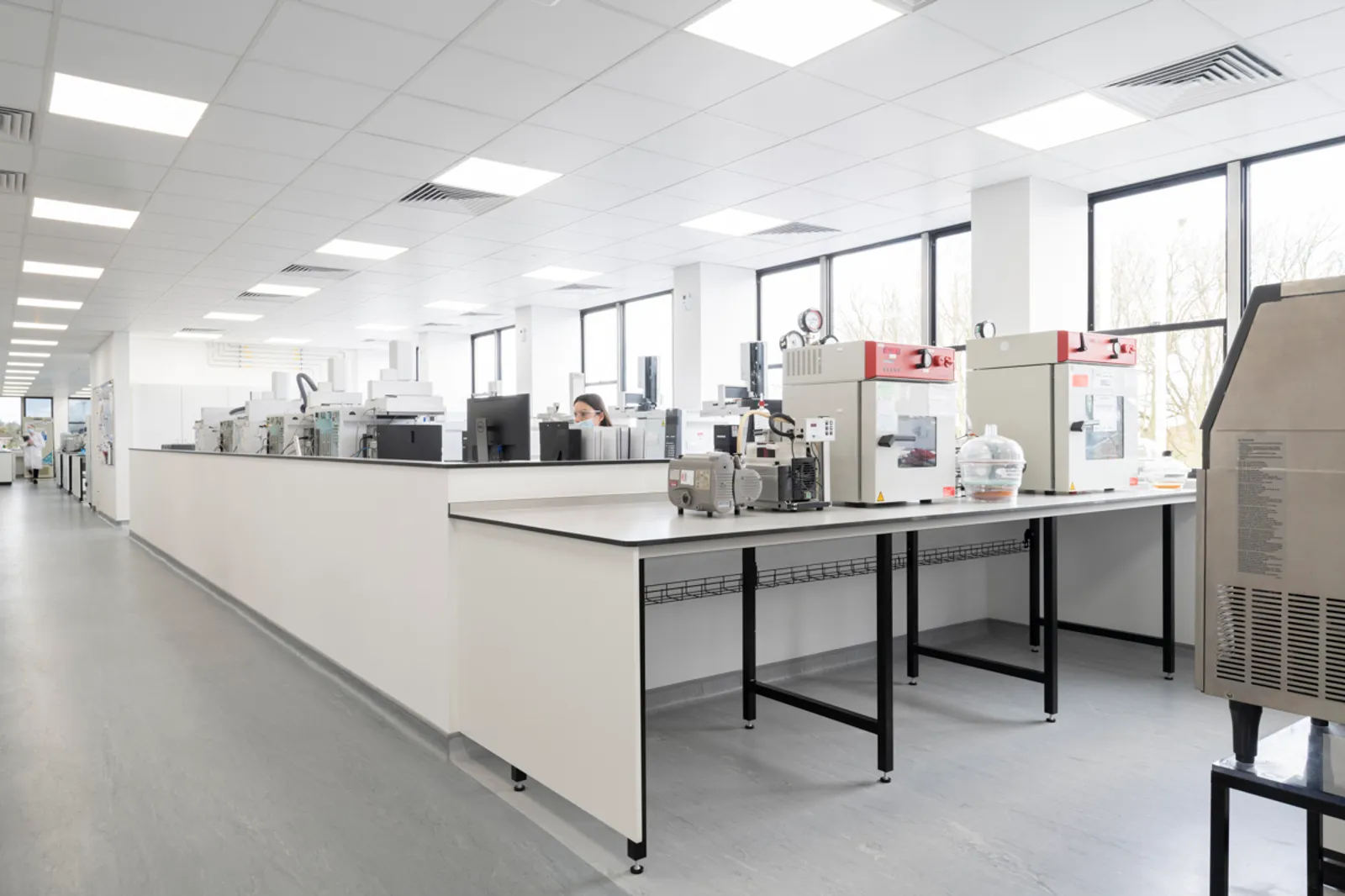
Equipment lists and room data sheets
Essentially, your basic equipment list will cover all the fundamentals; from lab benches and computers to the actual equipment layout of things like freezers, hot plates and fume hoods.
The room data sheets (RDS) take things a step further and describe not only the finishes, fixtures and fittings but also the mechanical and electrical requirements for your lab or controlled space. What internet technology will you be using? What safety features do you need? For example, this could include things like eye wash stations or biosafety cabinets, Both documents will be determined by your exact URS specification and will ensure you’ve got everything you need to fulfil your requirements. Importantly, without breaking the budget you’re working within.
A bulletproof business plan
If your URS, equipment lists and RDS covered the ‘what’, then this document tackles ‘why’ you’re entering the sector. With so many organisations now transitioning into life sciences, it’s a part of the process that just can’t be overlooked. Essentially, an ironclad business plan ensures everyone involved has a strong understanding of the laboratory’s USPs, objectives, financial data and competitors.
Ask yourself questions like: will our lab be occupied by one business or take a more collaborative approach? For example, ‘rent a bench’ is becoming a growing trend and might be something worth considering if you’re looking to share lease costs. You might also consider adopting a model where you can book out your meeting space. Regardless of what you go for, getting your business plan right will highlight you in an ever-crowded space - today and tomorrow.
But what about the space itself? Don’t worry, here’s everything you need to consider.

Finding a space fit for today (and future-proofed for tomorrow)
With so many office buildings now laying dormant, picking up the lease and transforming the space into something scientifically-useful is undoubtedly appealing.
The thing is, laboratory and office environments just aren’t like for like. Take the required floor-to-ceiling dimensions for example:
Regulations from the British Council of Offices (BCO) suggest there should be around 11 cubic metres of 3D space per person in an office. This equates to around 2.0 x 2.3 metres floor area with a ceiling height of around 2.4 metres. The difference is that in laboratories, a PT slab of around 350mm thick usually supports the load (with a 150mm raised-access floor recommended for office building use). This makes the floor-to-ceiling height around 2.8 metres.
But this is just one of a number of things you’ll need to think about. The building’s windows must be properly sealed, its water and drainage in good working order - not to mention the need for loading bays; deliveries are likely to be much larger and more frequent than those of a standard business office.
So, what else do you need to consider to ensure this space is fit for the future?
Find the right lease
Sounds obvious but a laboratory environment will be much more ‘involved’ than a traditional office space, e.g. in terms of the equipment used and adjustments you’ll need to make. So, firstly, make sure there are no lease obligations that stop you from undertaking certain activities in the building. Secondly, ensure that the term on the agreement is suitable and can be extended/renewed for as long as you need.
Think about tomorrow
This can be tricky as you can't always predict where the business will go or how the market will change. However, there are certain things you can check to ensure the space is right for all of your future endeavours. For example, does it have room to expand? Make sure you thoroughly check the floor plan (including the roof). If you’re undecided, you could always adopt the ‘rent a bench’ model to start with and then take the space yourself if you decide to grow. Also, check whether or not the building allows you to incorporate the latest tech. As more and more work will be carried out remotely in future, a space that allows for hybrid working and long-distance collaboration is crucial.
Location and environmental impact
The location of your lab will affect the cost of rent, so that’s worth considering when looking at your budget. Furthermore, the type of science you’re planning on doing could also influence the location of your facility. If you’re using samples, it’s likely that this work will be time-sensitive. So you’ll need to ensure your building is well connected and easily accessible. On top of all this, you’ll also need to weigh up the environmental impact of your activities on the neighbouring area. So ensure you carry out a thorough environmental assessment to look at factors like air quality, noise and the delivery of potentially harmful chemicals. Now more than ever, environmental health is something that has to be prioritised.
But these aren’t the only steps you can take to ensure your space is both clinically-controlled and climate-conscious.
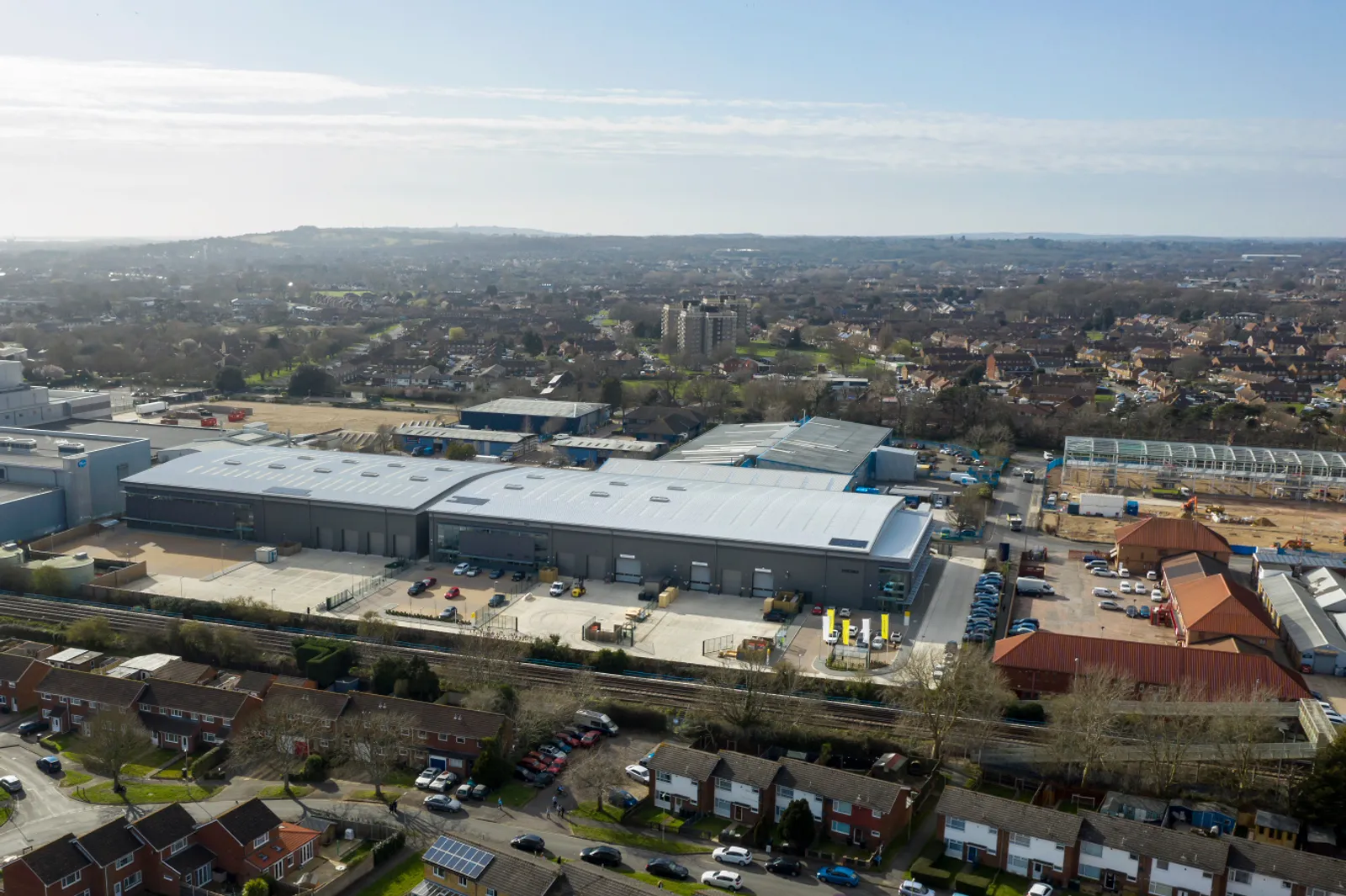
Science + sustainability = consciously-controlled environments
Harvard research suggests a standard laboratory uses five times as much energy and water per square foot as the average office. Worse still, according to the National Renewable Energy Laboratory, some speciality laboratories such as cleanrooms can consume as much as 100 times the energy of a similarly-sized commercial structure.
So, how can we reduce the harmful impact of laboratories on the environment?
Well, the perfect place to start is with the materials you use.
That’s because construction material-related emissions make up 28% of global emissions from buildings and the construction sector. Changing these for renewable materials is better for the environment and will future-proof your laboratory for years to come. The good thing is it’s become easier and easier to find materials that use fewer chemicals and, consequently, leave a much smaller footprint.
Of course, not every material used in traditional construction is fit for a lab. But these ones are good options:
Recycled steel
It’s lightweight, versatile and long-lasting, making it a perfect choice for future-proofing your lab. On top of that, it’s carbon-neutral and recycled from old steel structures, cars and other items. This is becoming a very popular choice for conscious constructors.
Insulated concrete forms
This material is created from a mix of concrete, expanded polystyrene and a high-density plastic web. Another more sustainable choice, ICFs are both energy-efficient and incredibly long-lasting. Great for your lab today and for years to come.
Ferrock
Essentially, this is a carbon-neutral equivalent to cement. This material is carbon-neutral and a great alternative to cement; a material which is highly polluting. Along with being able to absorb more CO2 than it emits, it can also withstand temperatures over 600℃. That makes it a great option for those hardy laboratory environments.
But designing a laboratory that works as well for you today as it does for the planet tomorrow doesn’t stop with the materials. In fact, we can reduce its environmental impact by looking at the way it’s powered as well.
Solar PV Panels
Solar PV panels are now being used by innovative laboratories to help power their infrastructure. Based in the Netherlands, our client Xerimis wanted to ensure sustainability was factored into its operations. To do so, we installed a solar array which generated over 200 KvA of electricity for the facility. We’re now working with a number of clients that have opted for solar arrays in their laboratory spaces.
Other useful low-carbon technologies include:
- Solar hot water
- Air source heat pumps
- Ground source heat pump
- Combined Heat and Power (CHP)
- Biomass heating
- Efficient gas boiler
- Solar photovoltaics (PV)
- Wind turbines
- Combined heat and power (CHP)
Mechanical Ventilation and Heat Recovery Systems (MVHR)
Ventilation is another factor that’s vital to consider when designing a laboratory or controlled environment. But these days, getting it right isn’t just good for your occupants; it can be healthier for the environment too. For example, Mechanical Ventilation with Heat Recovery (MVHR) systems are generally accepted as the ‘low energy’ approach to providing ventilation in buildings. Note that this does rely on the assumption that the energy saved by recovering heat is greater than the energy expended on fan power and other devices.
We’ve talked more about what net-zero-carbon actually means and how you can work towards it here.
Bear all of this in mind and you’ll be well on your way to designing a lab that’s fit for today and tomorrow. Just remember, the most thorough research and experiments take time and planning - so don't wait to get started.
At Area, we understand the ins and outs of laboratory design. Need some early advice? Get in touch.
Interested in learning more? Download our FREE guide ‘Designing laboratory and controlled environments fit for tomorrow’.

