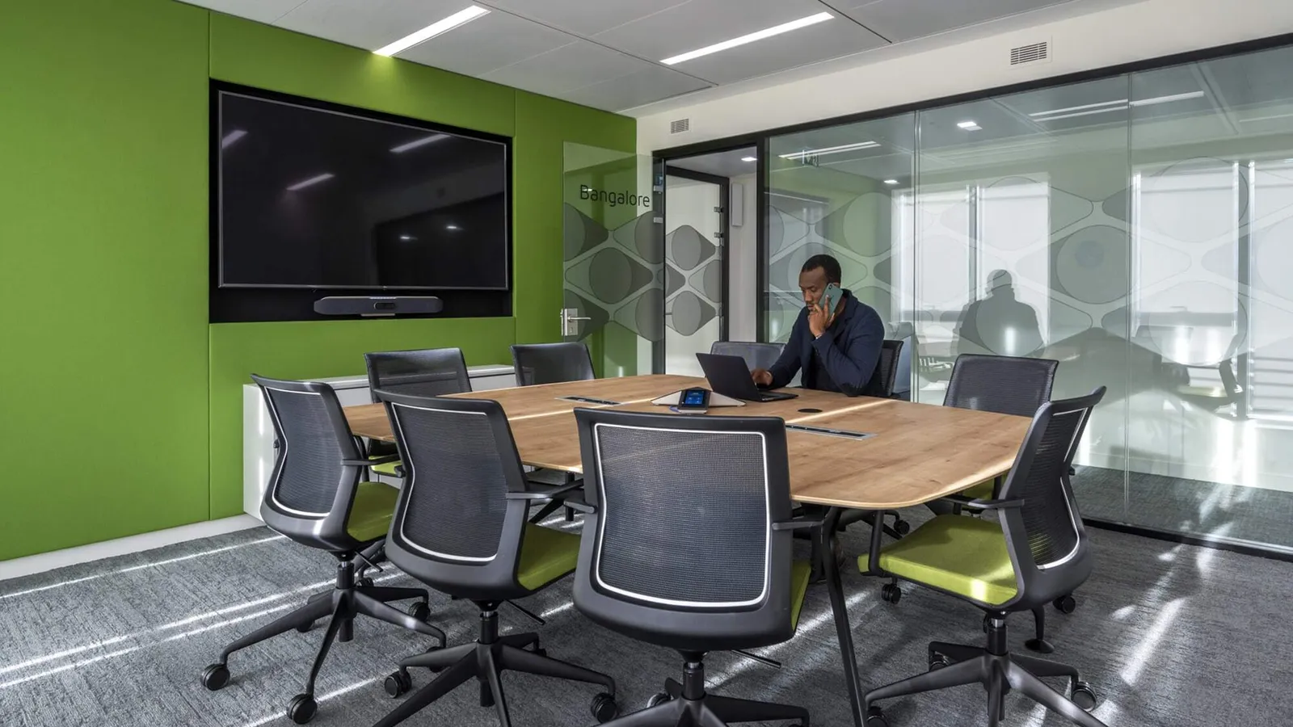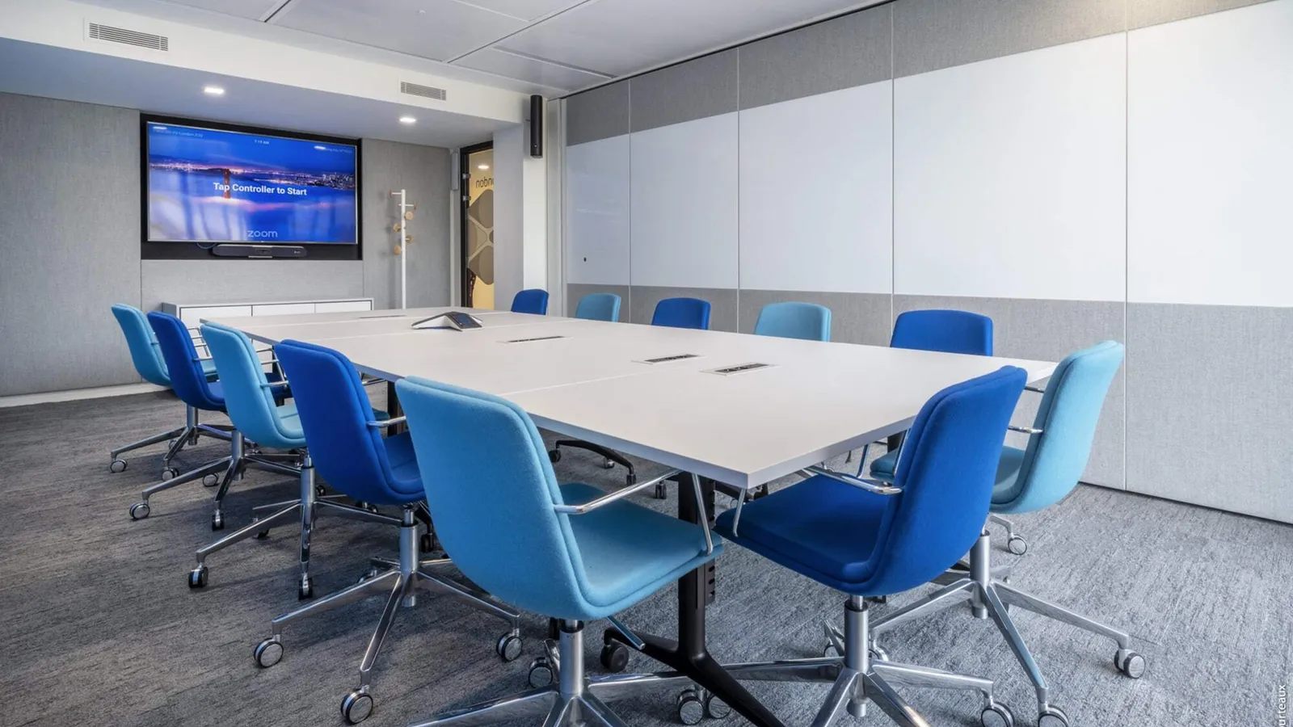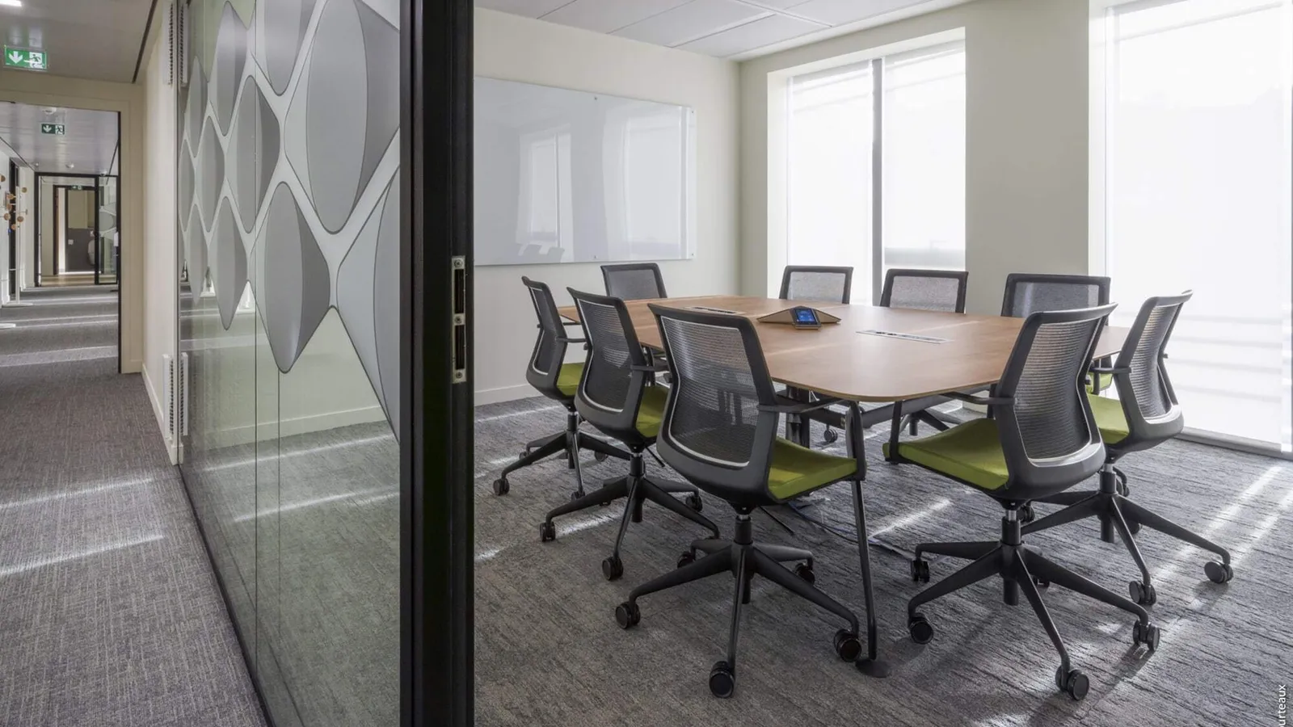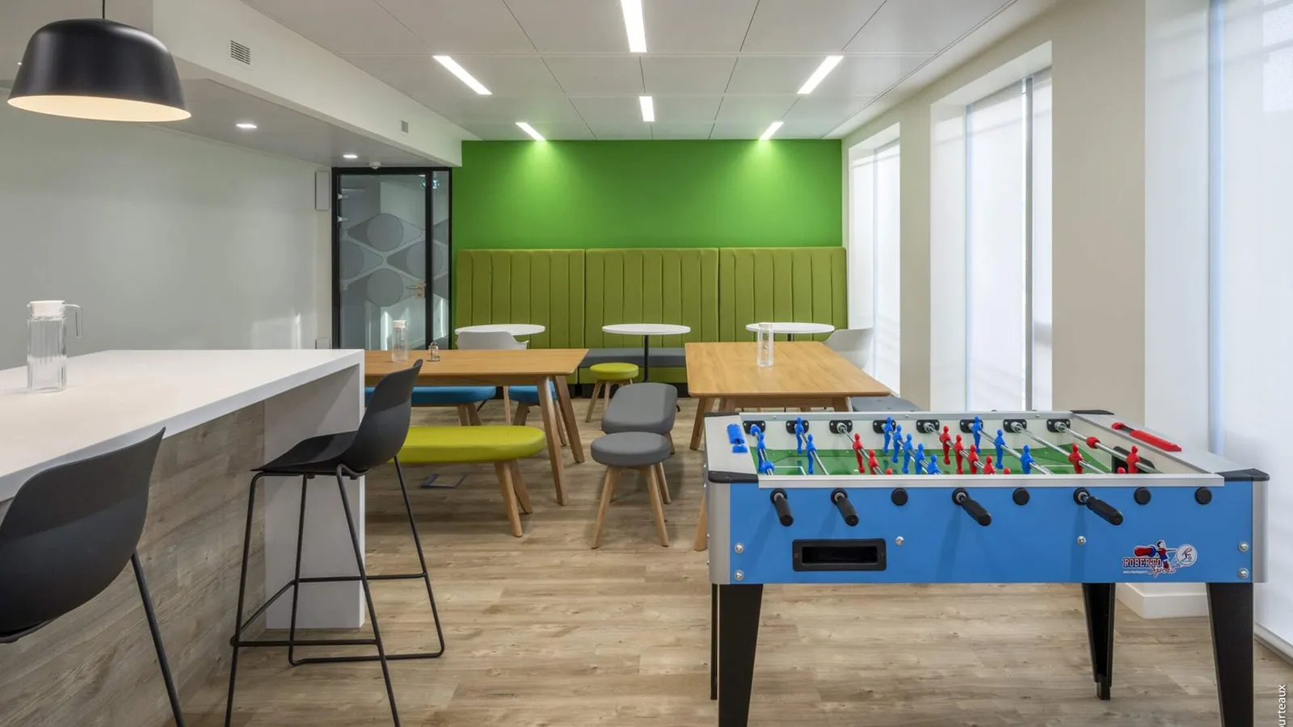Blue Yonder
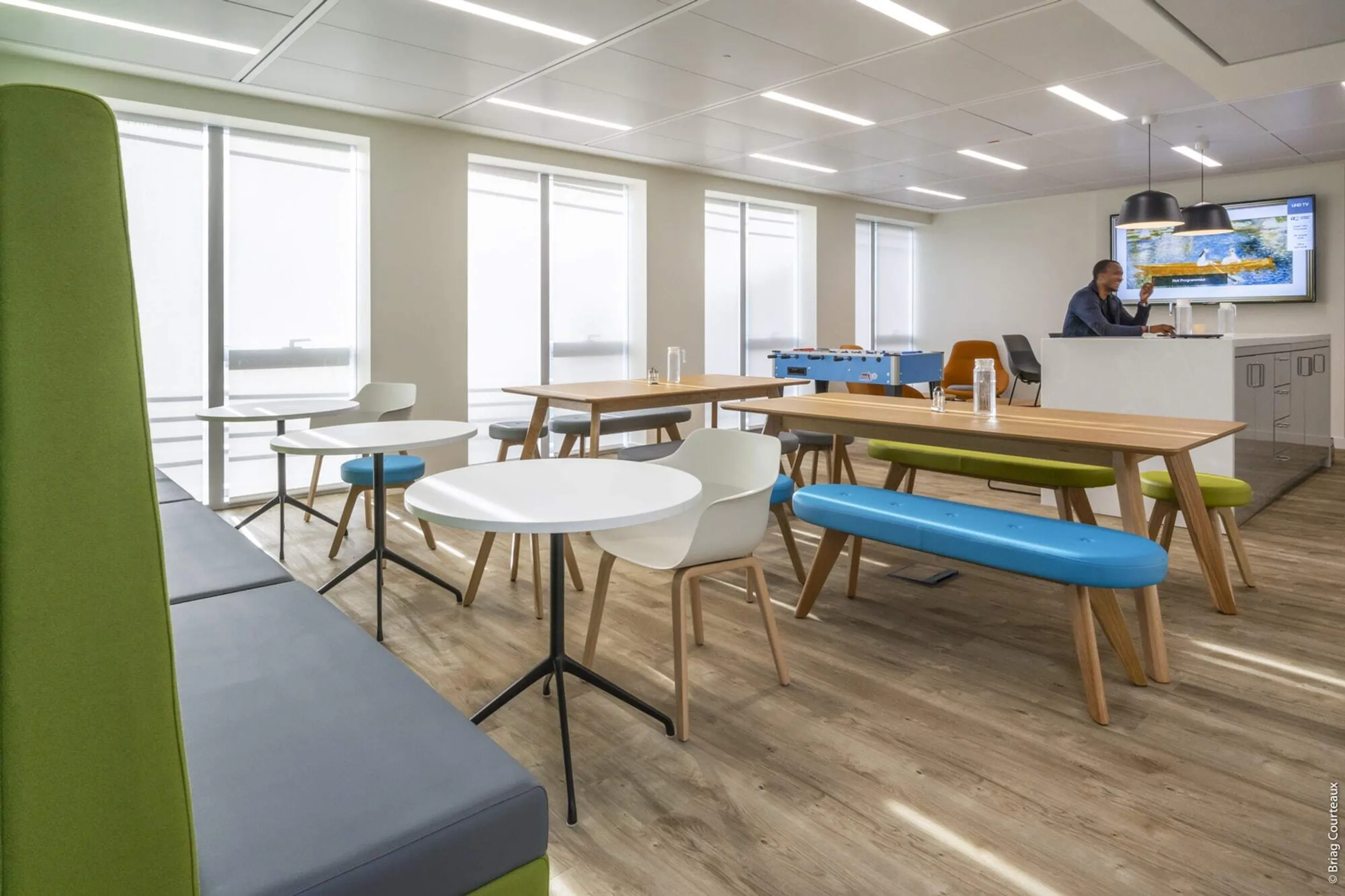
Driven by the need to better support their culture and new ways of working, the team at Blue Yonder embarked on a journey to revitalise their workplace, focusing on collaboration, flexibility and wellbeing.
Client
Blue Yonder
Services
Workplace Consultancy, Office Design, Construction
Size
8,000 Sq ft
Location
Paris, France

The brief
Following a recent lease expiry, Blue Yonder relocated to their new premises along the Avenue de la Grande Armée. This move – coupled with their new strategic aspiration – presented a great opportunity to start afresh with a blank canvas, enabling their team to break free from previous traditions.
Area has a long-standing relationship with Blue Yonder, having successfully delivered numerous projects across the UK and mainland Europe, including their Customer Experience Centre in The Gherkin, London. We have a comprehensive understanding of their business and culture which has ensured each new project is refined to deliver the very best design outcome.
The solution
With a brief to create an open-plan collaborative environment that enhanced creativity and flexibility, our design team have delivered a scheme with various work settings to support both collective and focused work. Spaces include new huddle rooms and hot desks, a client meeting and demonstration suite and meeting rooms designed with strong attention to acoustics to ensure practicality for video conferencing. The integration of technology into the workplace has been significant to ensure effortless integration and connectivity with global teams.
Blue Yonder had recently refreshed their visual identity and brand colours, so we worked closely with their property team to ensure this was seamlessly integrated throughout the design as well as alignment with their workplaces based in UK, Germany and Italy. We worked alongside the project team to ensure a mutual understanding of specific cultural requirements for the Paris team, which included the importance of good coffee and socialisation. The outcome is the introduction of a ‘worker’s council room’ and well-designed social spaces to accommodate team lunches. The breakout space has been designed to be multi-functional, effectively providing collaborative zones, space for relaxation in the touch-down library and an area to catch up over a game of table football.


Project insight
Our dedicated team worked closely with Blue Yonder to provide a consistent service and delivery process in line with the complexities of local codes and regulations. Even delivering this project during a national lockdown, our design team introduced innovative ways to ensure the workplace could be made COVID-secure – even post-pandemic.
Each Blue Yonder workplace encompasses a transferable design language creating continuity – both through branding and work settings – while at the same time incorporating local and regional design details into individual workplace schemes.
