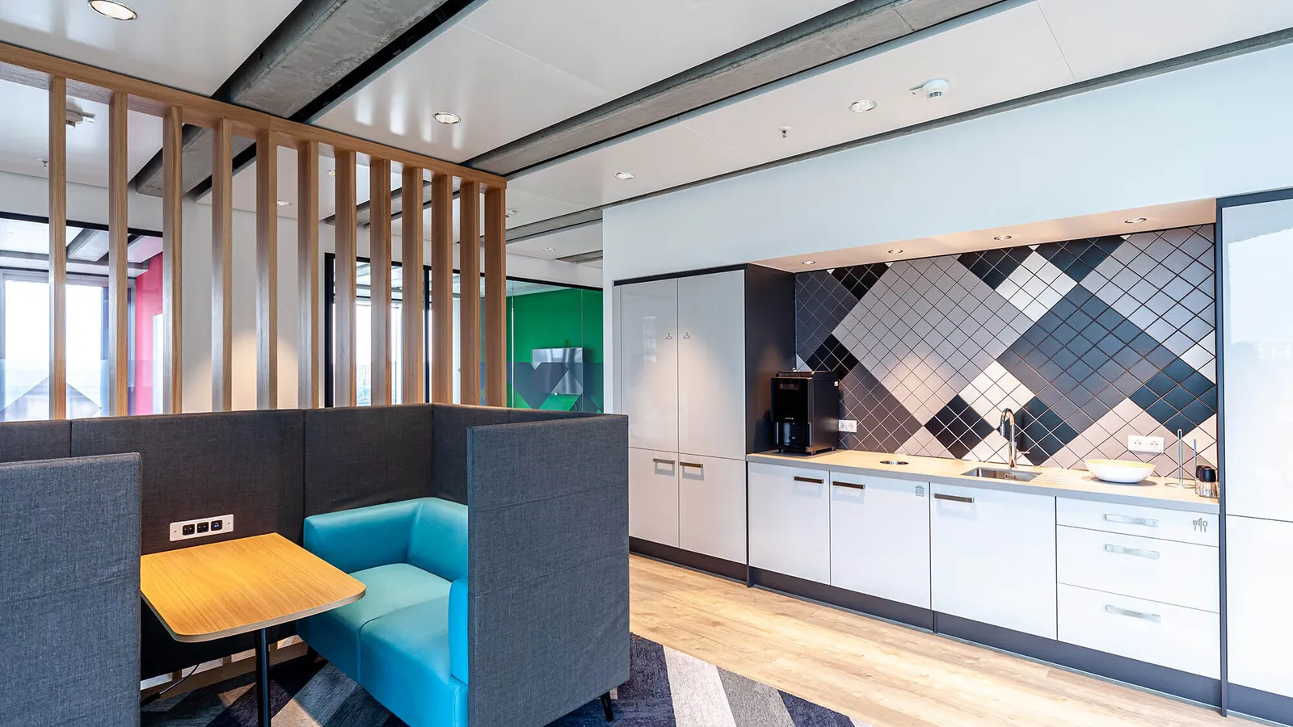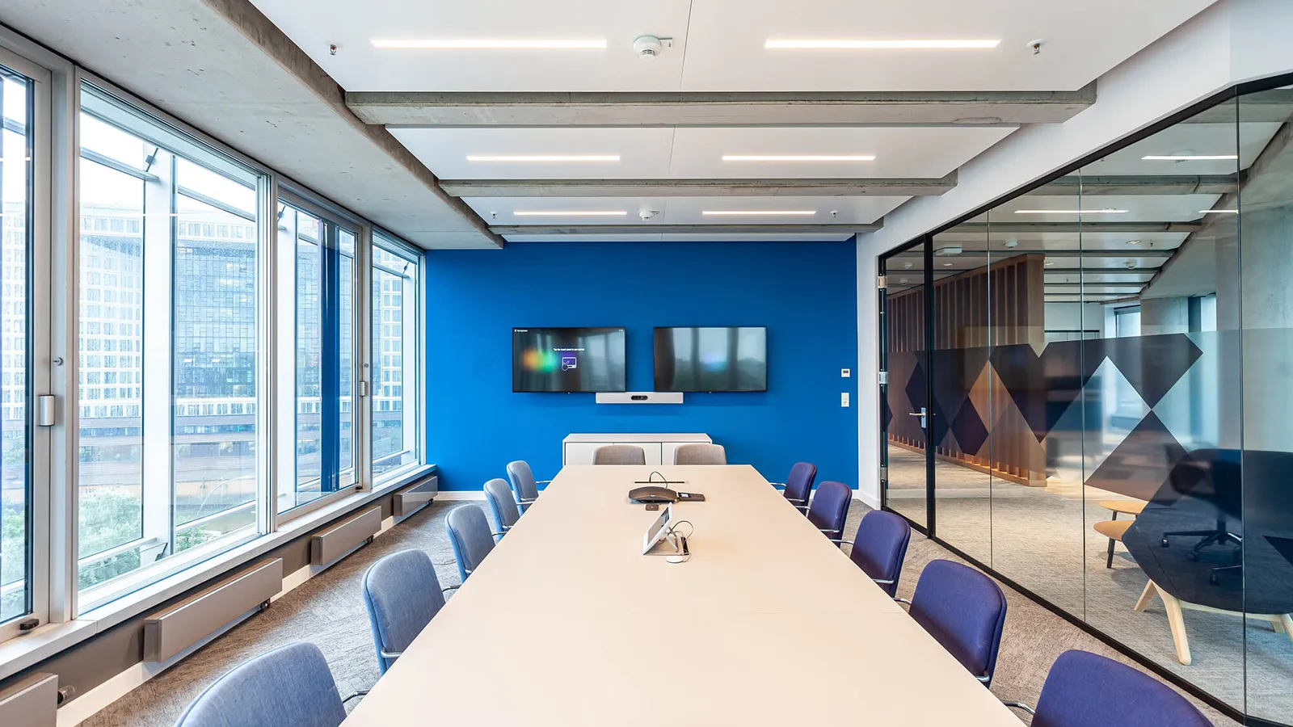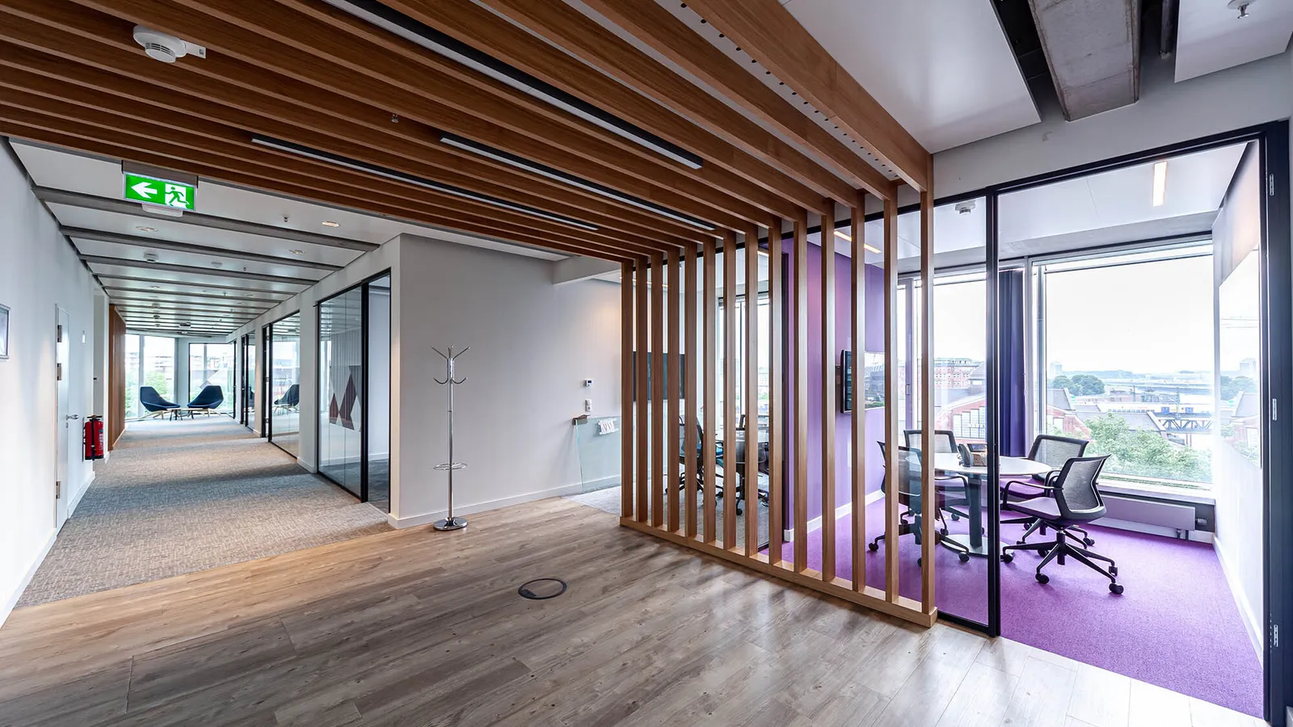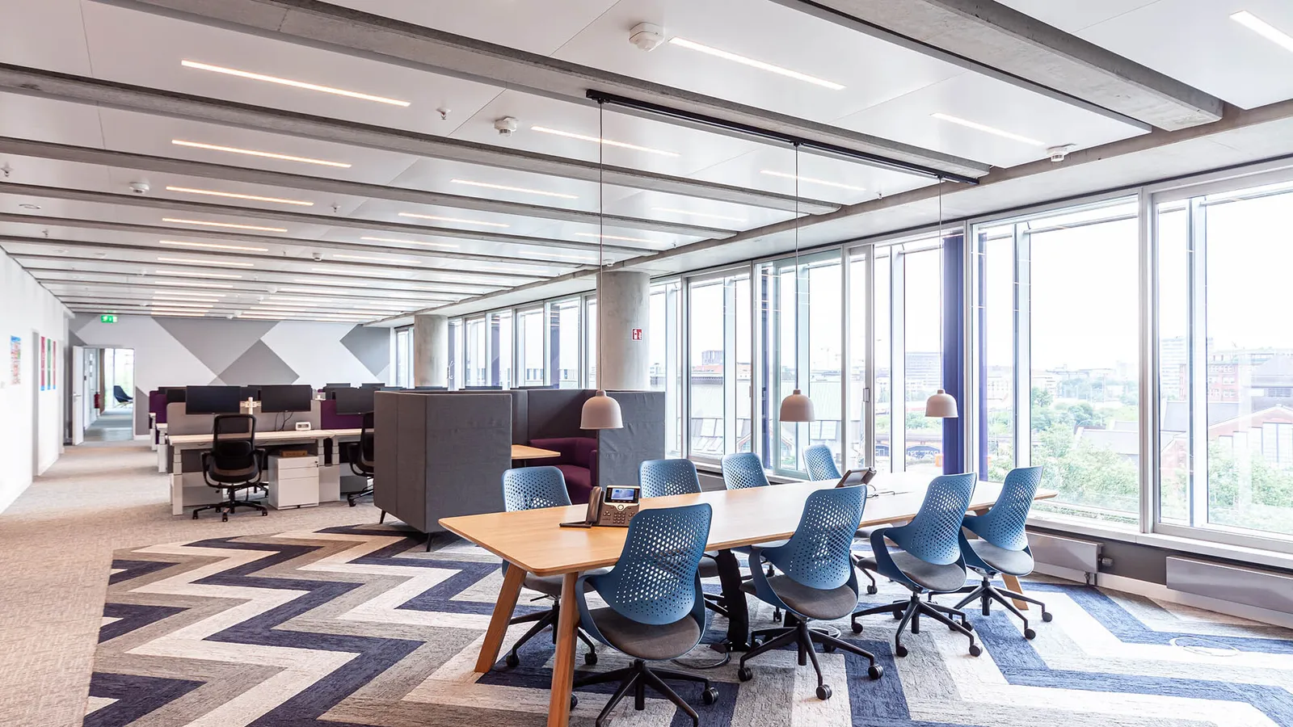Blue Yonder
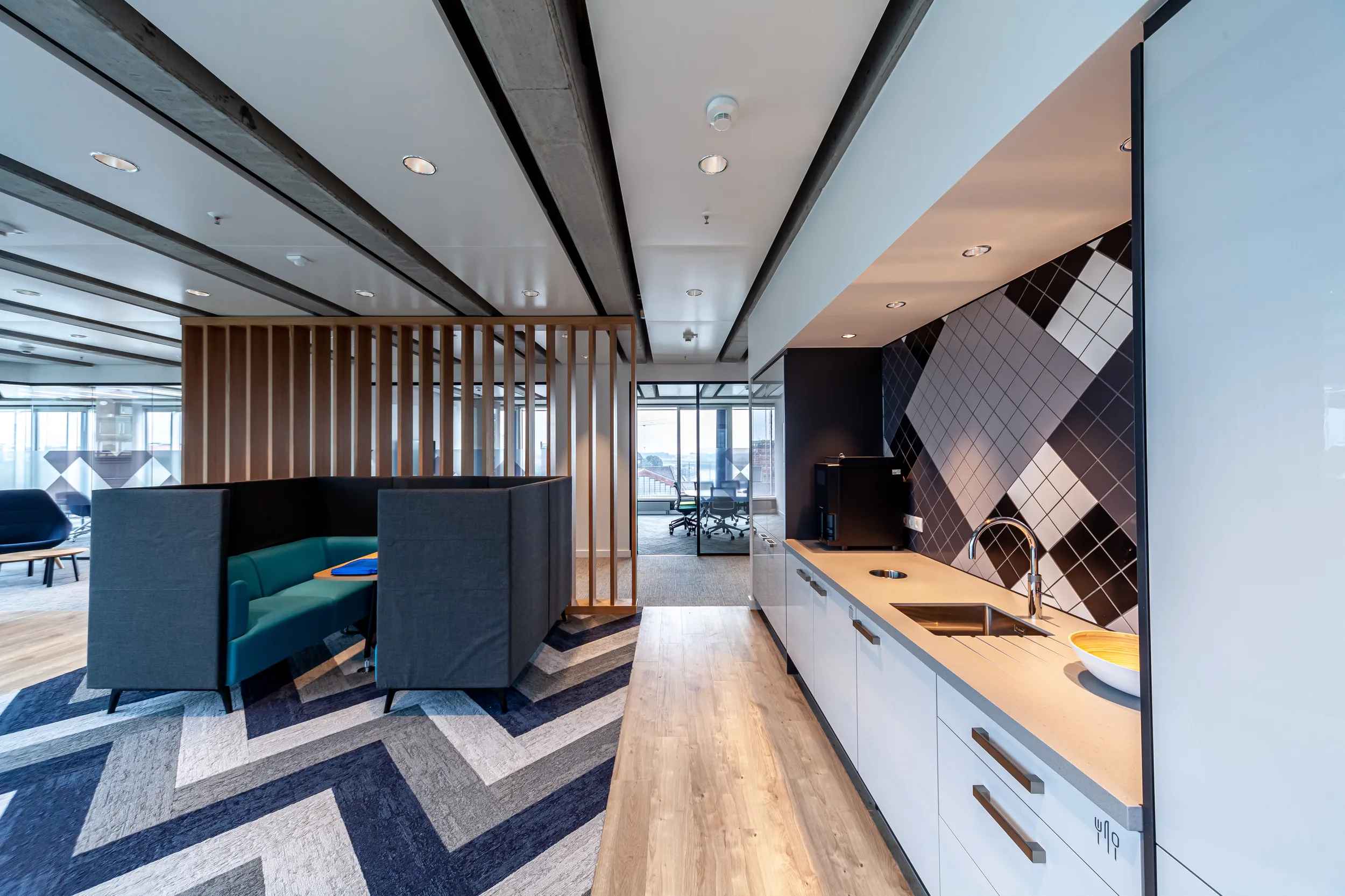
Blue Yonder, a leading provider of end-to-end retail and supply chain solutions, sought to relocate from its existing Hamburg office to a more expansive space within the city’s historic warehouse district. Initially imagined as a functional operational base, the iconic Deichtor-Centre building's striking presence inspired the company to elevate their new office into a showcase environment, complete with client facilities.
Client
Blue Yonder
Services
Office Design, Construction
Size
12,000 Sq ft
Location
Hamburg, Germany
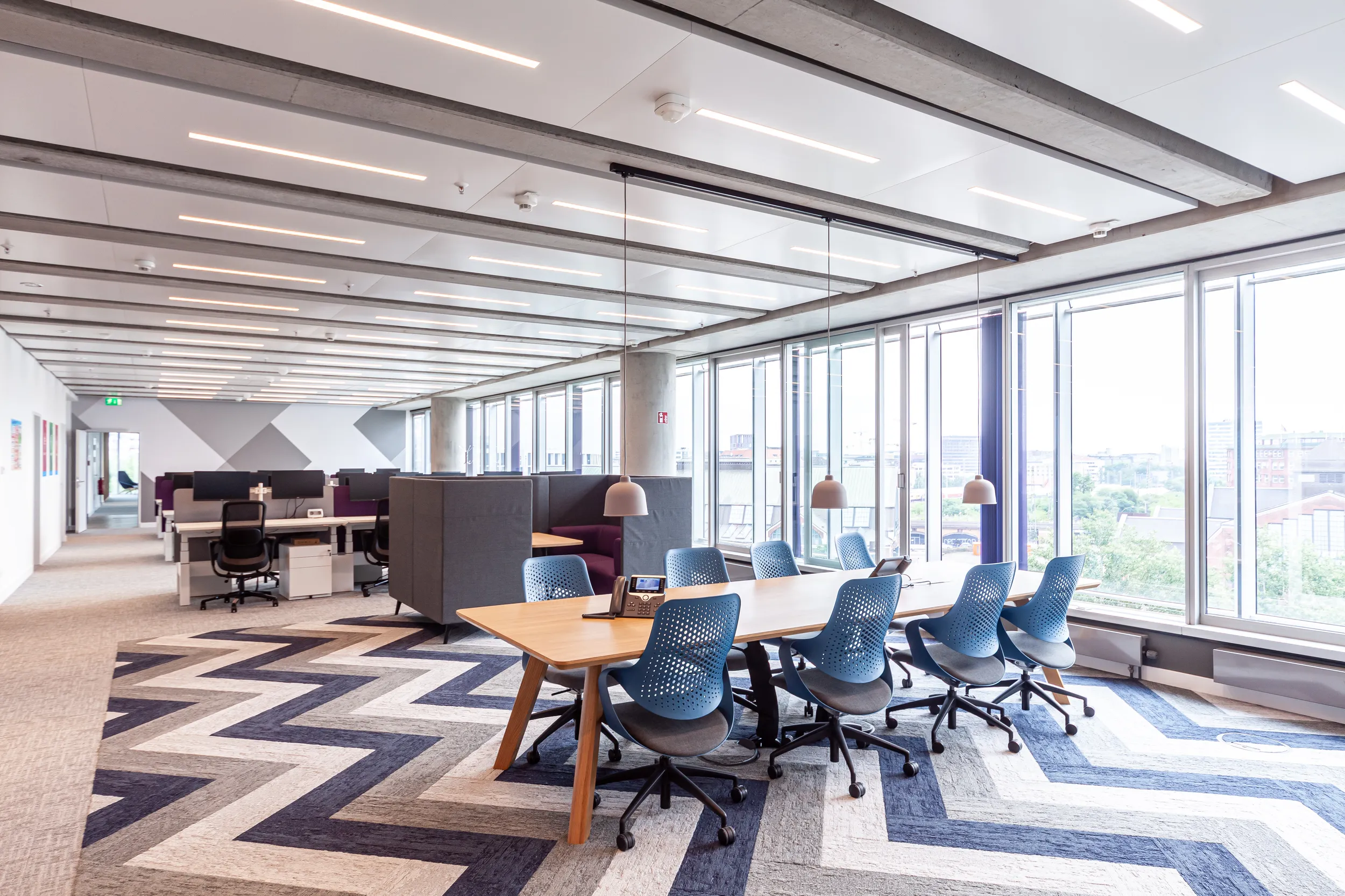
Objectives and Approach
The goal of the project was to build upon the high standards and dynamic approach previously established in our work for Blue Yonder’s UK and French offices. The design needed to reflect Blue Yonder’s corporate identity while creating an inviting, functional workspace that would both support day-to-day operations and impress visitors.
A clear programme with defined milestones, objectives, and budget guided the project, benefiting from the client’s familiarity with Area’s dedicated team. This streamlined the process and facilitated the procurement of furniture and finishes from across Europe.
Design Evolution
The original concept of a straightforward operational space evolved into a more dynamic design. The office now includes a front-of-house suite, client washrooms, breakout spaces, and a bespoke reception area. The design accommodates the angular lines of the Deichtor-Centre’s unique footprint, creating a visually engaging environment.
The office features open-plan areas that foster collaboration, complemented by acoustic booths and breakout seating for informal meetings. This setup aligns with Blue Yonder's focus on innovation and teamwork.
Spacious and distinctive, meeting rooms are equipped with high-quality AV facilities. Their design includes Blue Yonder’s corporate colours, and striking joinery such as finned ceiling and partition features, contributing to the office's visual appeal.
The primary teapoint and communal area is designed to be welcoming and vibrant, featuring warm wood finishes, informal furnishings, and a table football, promoting relaxation and social interaction.


Architectural Highlights
The Hamburg workplace includes a range of amenities aimed at enhancing employee comfort and productivity. Modern workstations are complemented by various breakout areas and informal meeting spaces, supporting a flexible and dynamic work environment.
The design harmoniously blends modern materials with the historical elements of the Deichtor-Centre building. This integration creates a unique aesthetic that marries contemporary design with the charm of the surrounding architecture, reflecting Blue Yonder’s innovative spirit while respecting the building’s heritage.
Explore the unique features of Blue Yonder’s London, Bracknell, Paris, and Milan offices.

