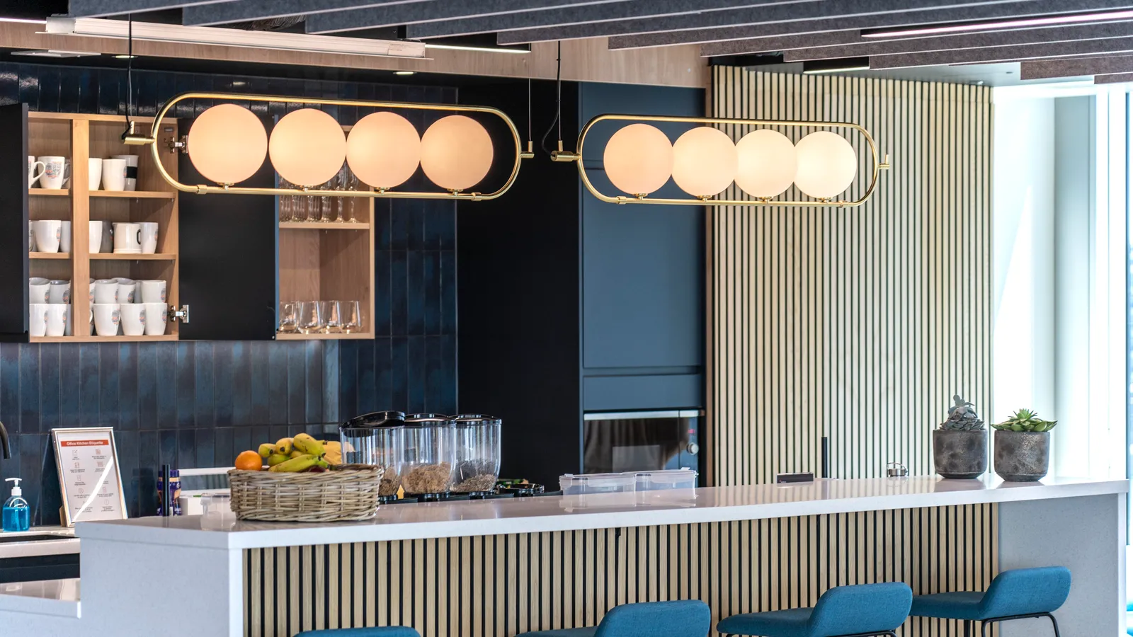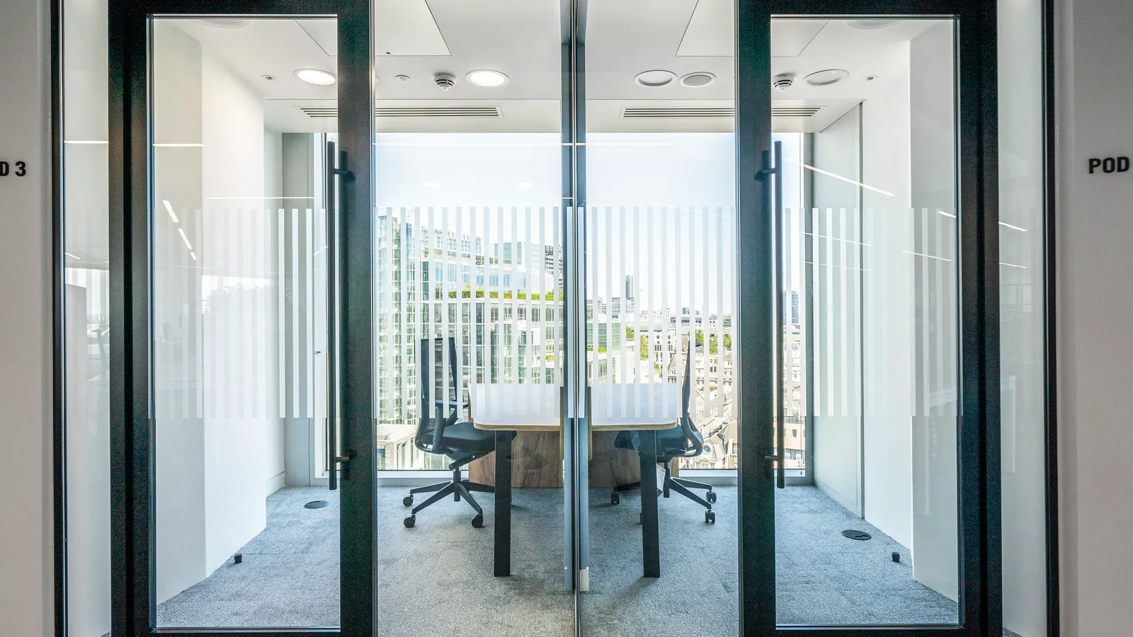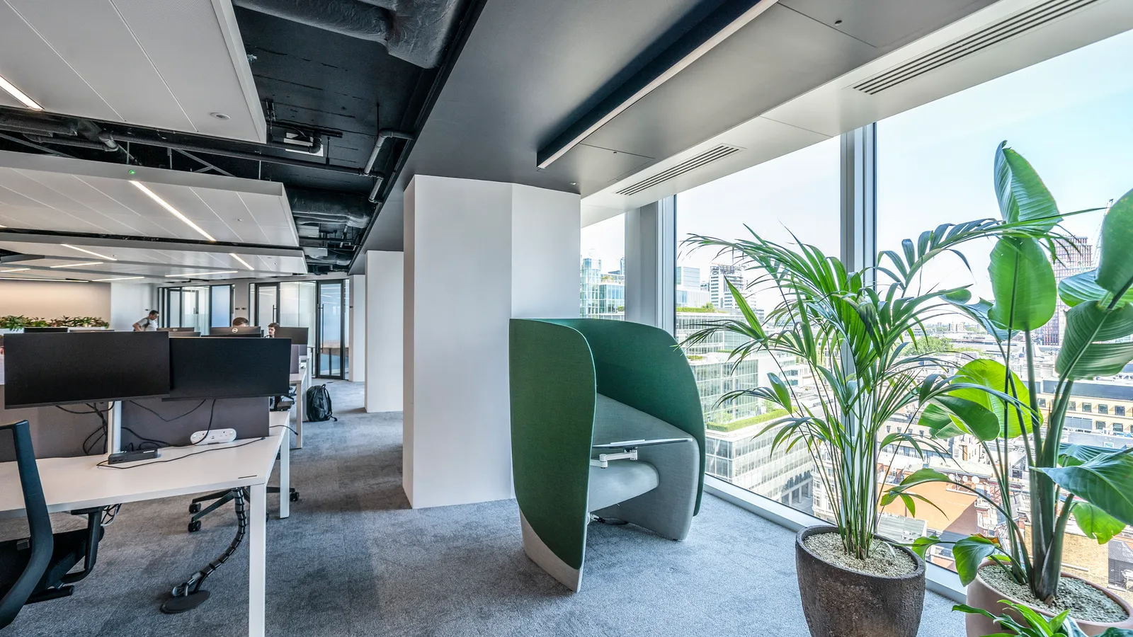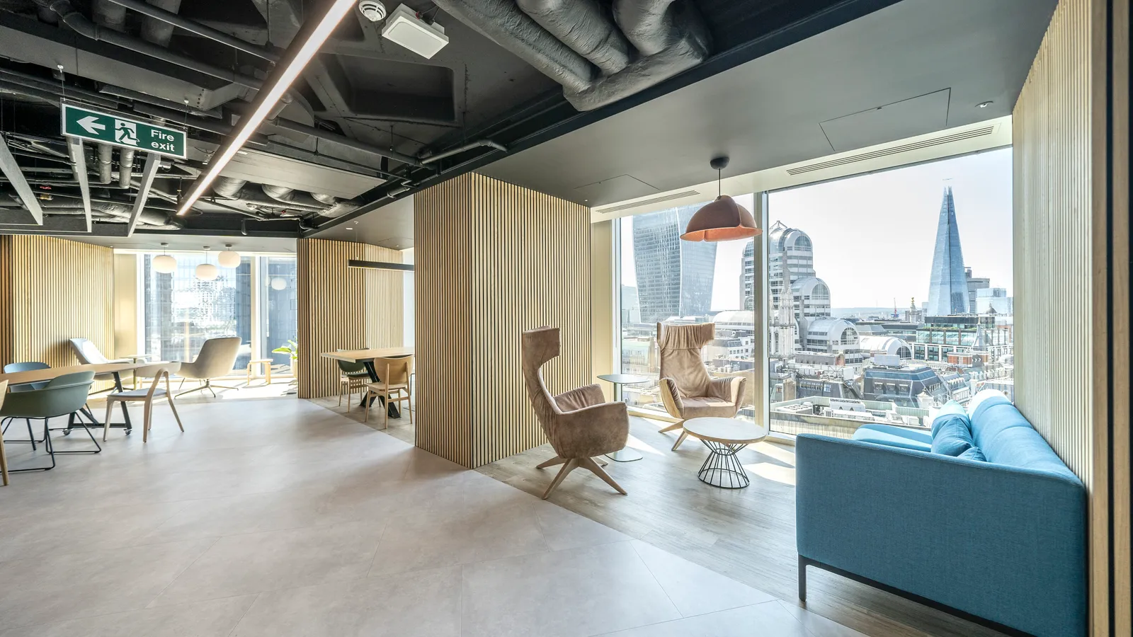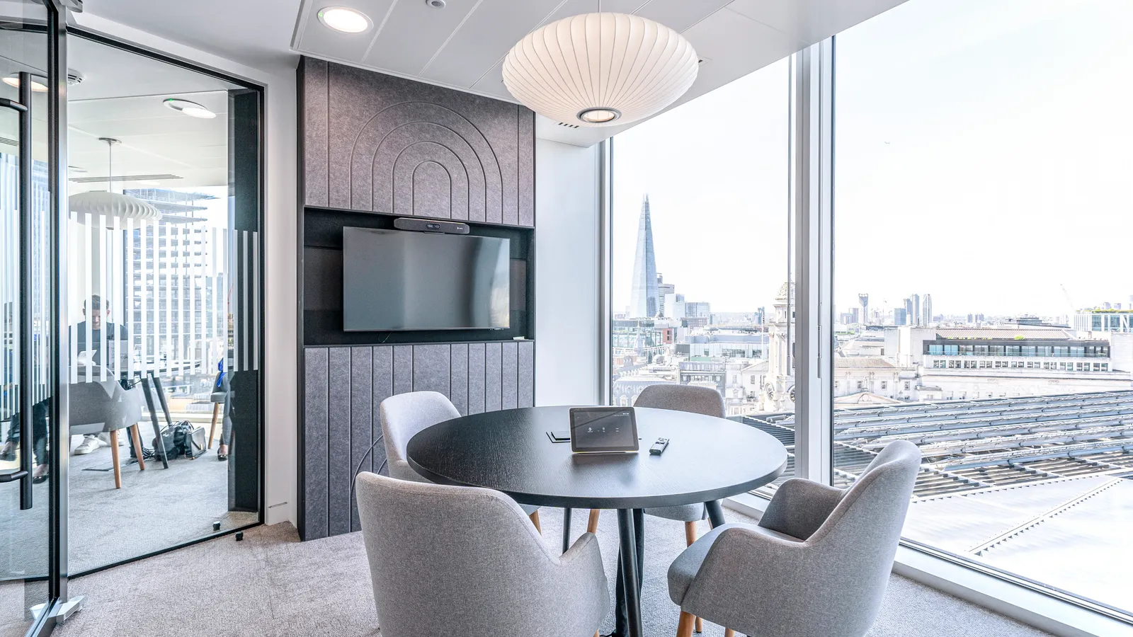Endava
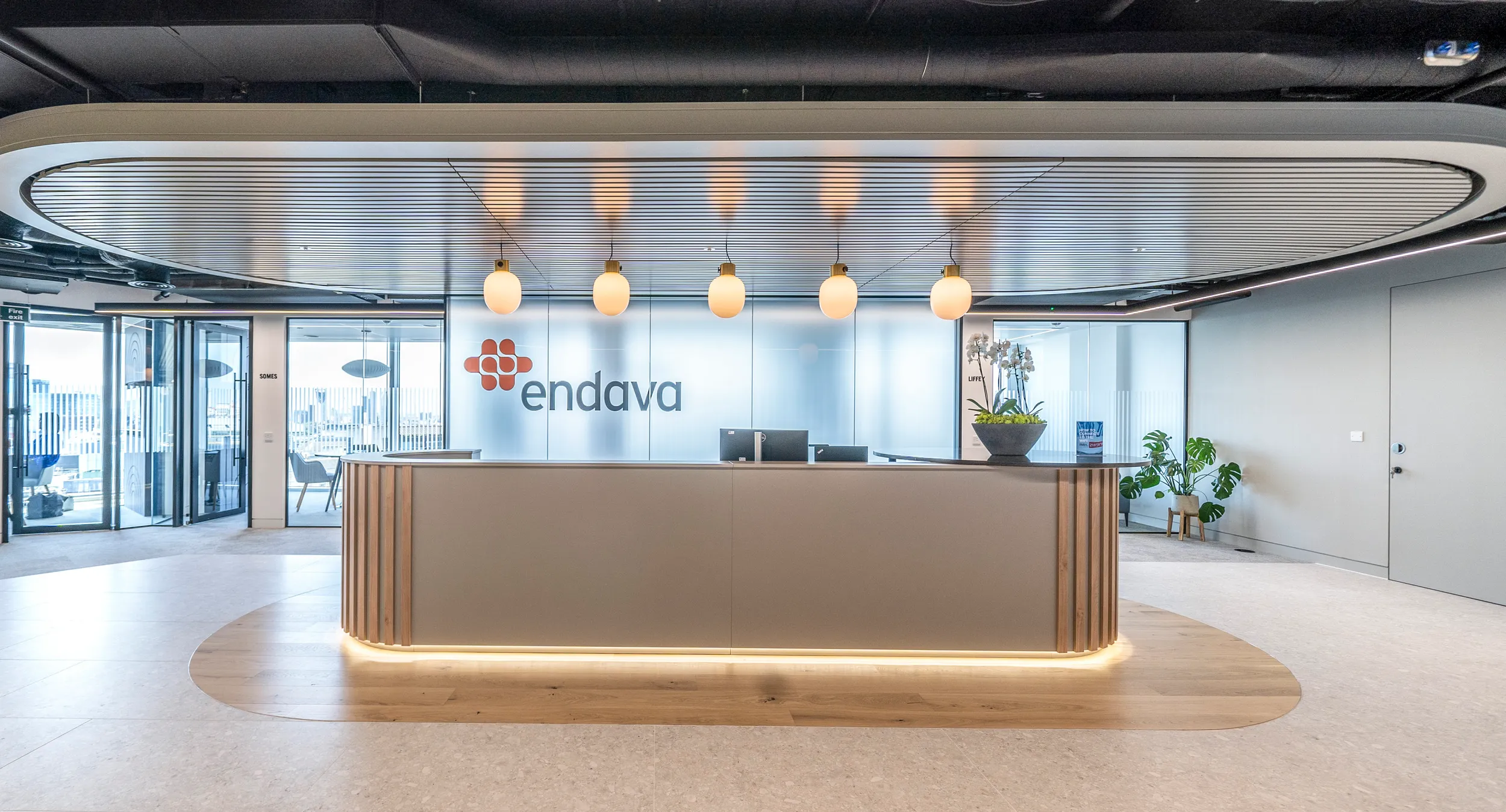
Area collaborated with fellow Fourfront Group companies, 360 Workplace and Sketch Studios, to undertake the refurbishment of Endava's office at 125 Old Broad Street, a landmark building in the heart of the City of London.
Client
Endava
Services
Workplace Consultancy, Office Design, Construction
Size
11,500 sq ft
Location
London, UK
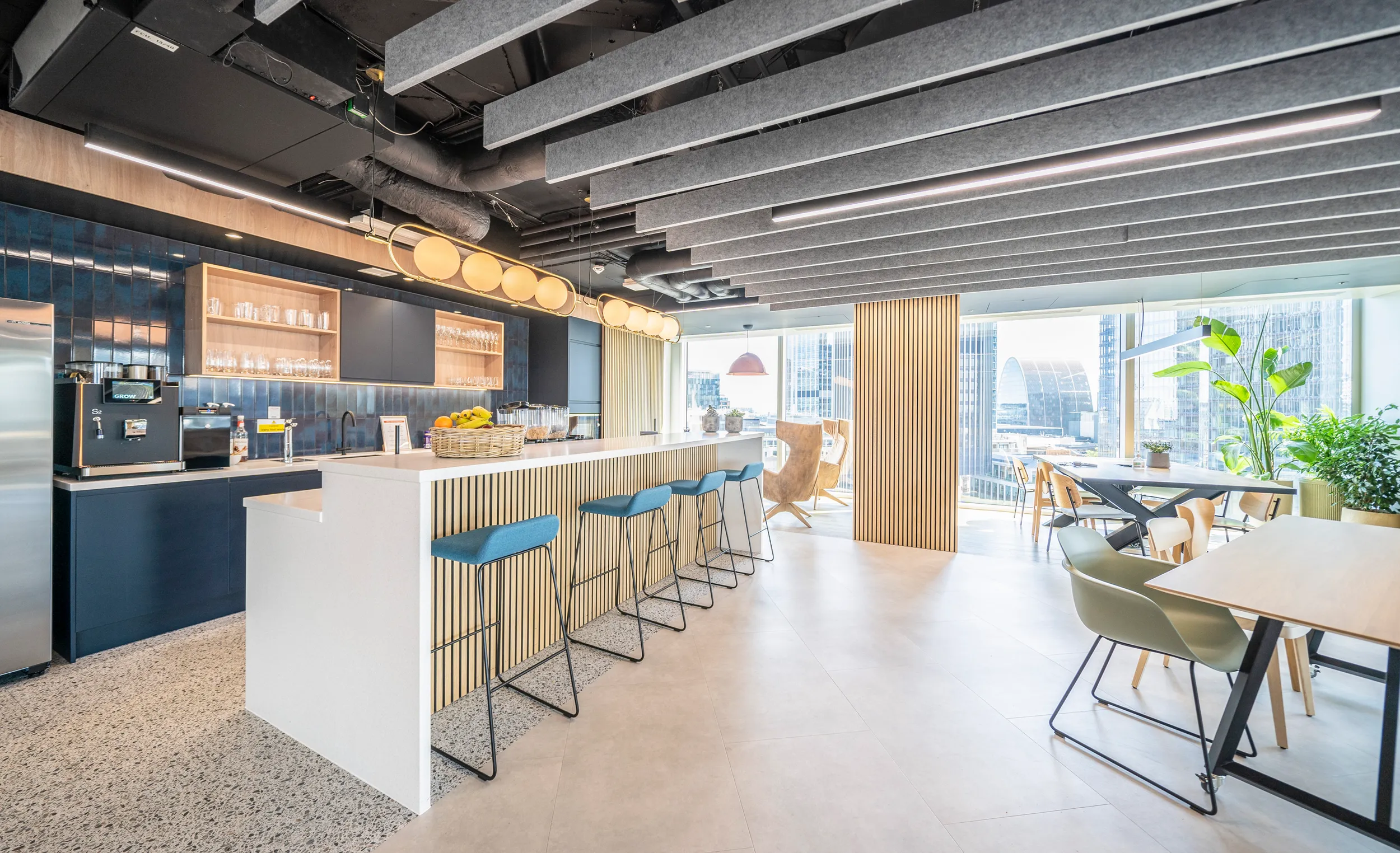
The brief
The primary objective of this project was to align the workspace with Endava's evolving needs, with a focus on creating collaborative spaces and accommodating their hybrid working model. Endava's goals included enhancing flexibility and productivity, creating a new destination space, and embedding and showcasing their brand identity within the office. The transformation aimed not only at meeting the current requirements of the workforce but also future-proofing the space for the evolving dynamics of the modern workplace.
Our approach
The project started with a comprehensive change management strategy, following a thorough analysis of Endava's needs. This strategy was designed to support the broader workplace transformation program and involved the development of a detailed relocation plan in collaboration with facility managers and the local team.
Despite the client being based in Romania, we maintained seamless coordination with both the local and central teams. This successful international collaboration facilitated effective communication and decision-making throughout the project. To enhance client engagement, we organised design workshops to allow hands-on discussions. These workshops enabled the client to physically interact with samples and materials, ensuring the final design aligned with their expectations.
Working closely with Planteria, we transformed Endava’s workspace into a vibrant biophilic oasis, carefully choosing plants and planters that harmonise with the overall design theme, creating a sense of continuity and cohesion in the space.

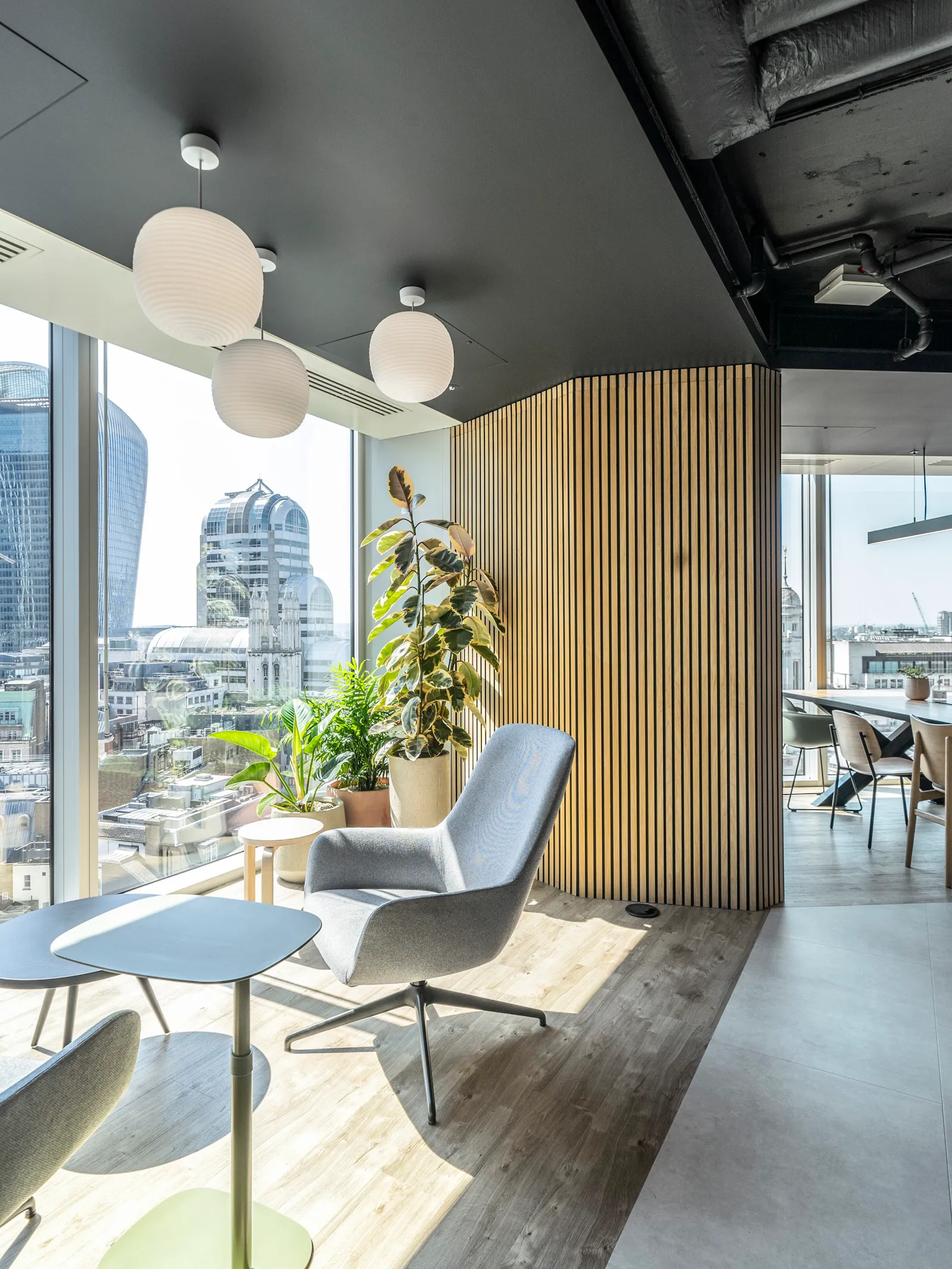
Our solution
After analysing the outcomes of the consultancy phase, we undertook a comprehensive transformation to revamp the existing office space and implement innovative work approaches. Recognising the absence of collaboration and socialisation spaces in the previous office layout, the new design included a significant feature in the form of a spacious breakout area. This newly incorporated area serves as the central hub of the workspace, offering versatility for townhalls, meetings, and informal gatherings. The introduction of this breakout area addresses the previous deficiency, emphasising its importance as a crucial element for fostering teamwork, spontaneous interactions, and a more dynamic work environment.
Recognising the limitations of the previous ceiling height, we removed the existing suspended ceiling and exposed the structure between a series of new acoustic rafts to infuse the space with a heightened sense of openness, creating an industrial and contemporary aesthetic. This design choice, popular in moder office design, not only adds visual interest but also serves to address the constraint of a relatively low ceiling in the previous setup. The result is a workspace that breathes, offering a feeling of spaciousness and adaptability that aligns seamlessly with Endava's contemporary and collaborative work culture.
As Endava underwent a rebrand, we opted for a muted palette, featuring tones of greens and oranges with timber accents, set against a dark ceiling. This choice aimed to establish a nuanced and unified atmosphere that harmonised seamlessly with the updated brand identity.
