Knightsbridge Gate
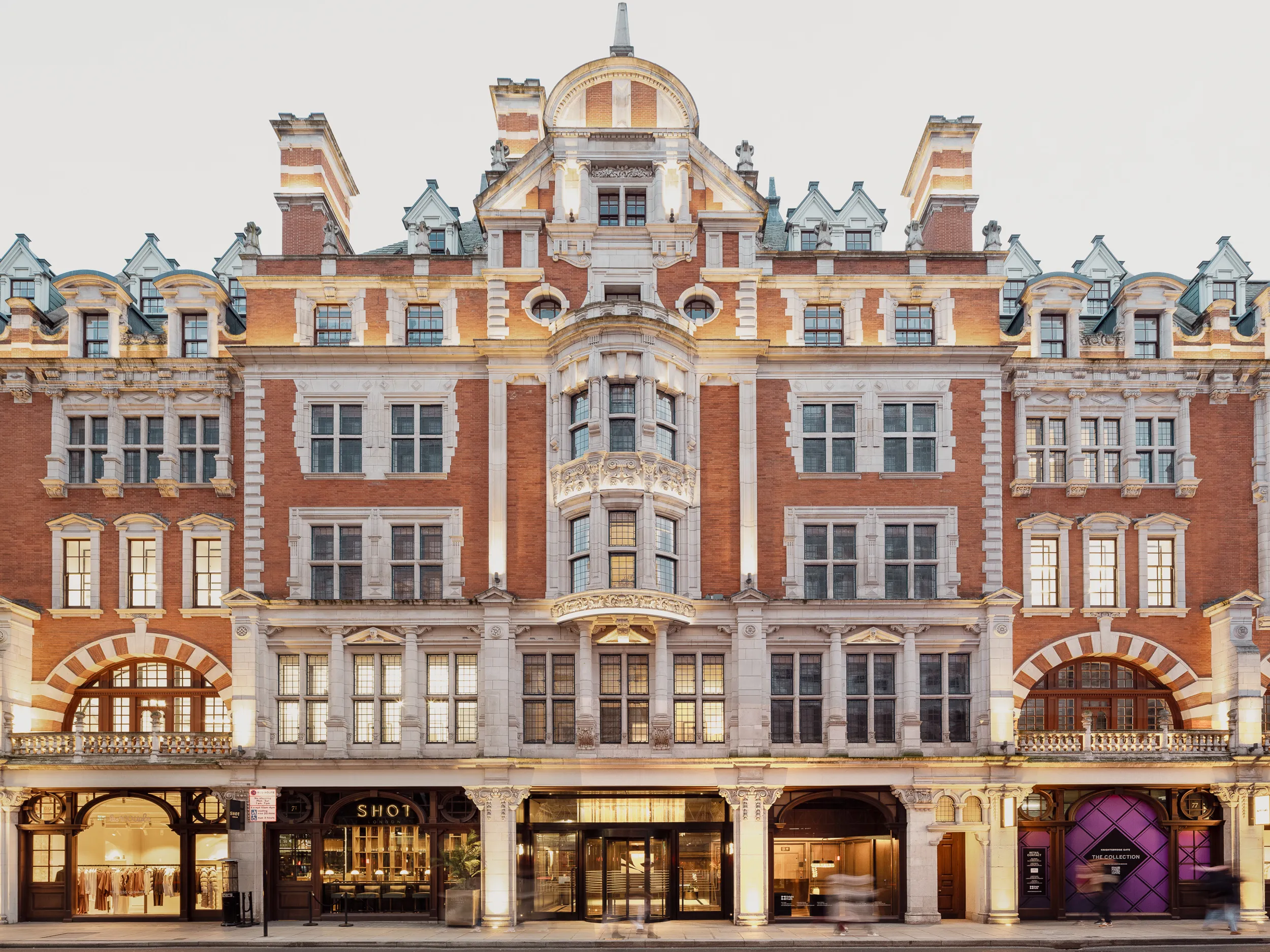
In the heart of one of London’s most prestigious postcodes, Area has transformed a Grade II listed building into the UK base for an international private holding group. The brief called for a refined, discreet, and highly functional workplace, bringing multiple business divisions together under one roof.
Appointed as the main contractor, we worked closely with Real Estate Consultancy Hadron and Interior Designer Emma Rickards of Rickards Design to turn a bold vision into reality – balancing heritage sensitivities with modern functionality, and meeting the high expectations of a global, design-conscious client.
Client
International Private Holding Group
Services
Construction
Size
8,000 sq ft
Location
London, UK
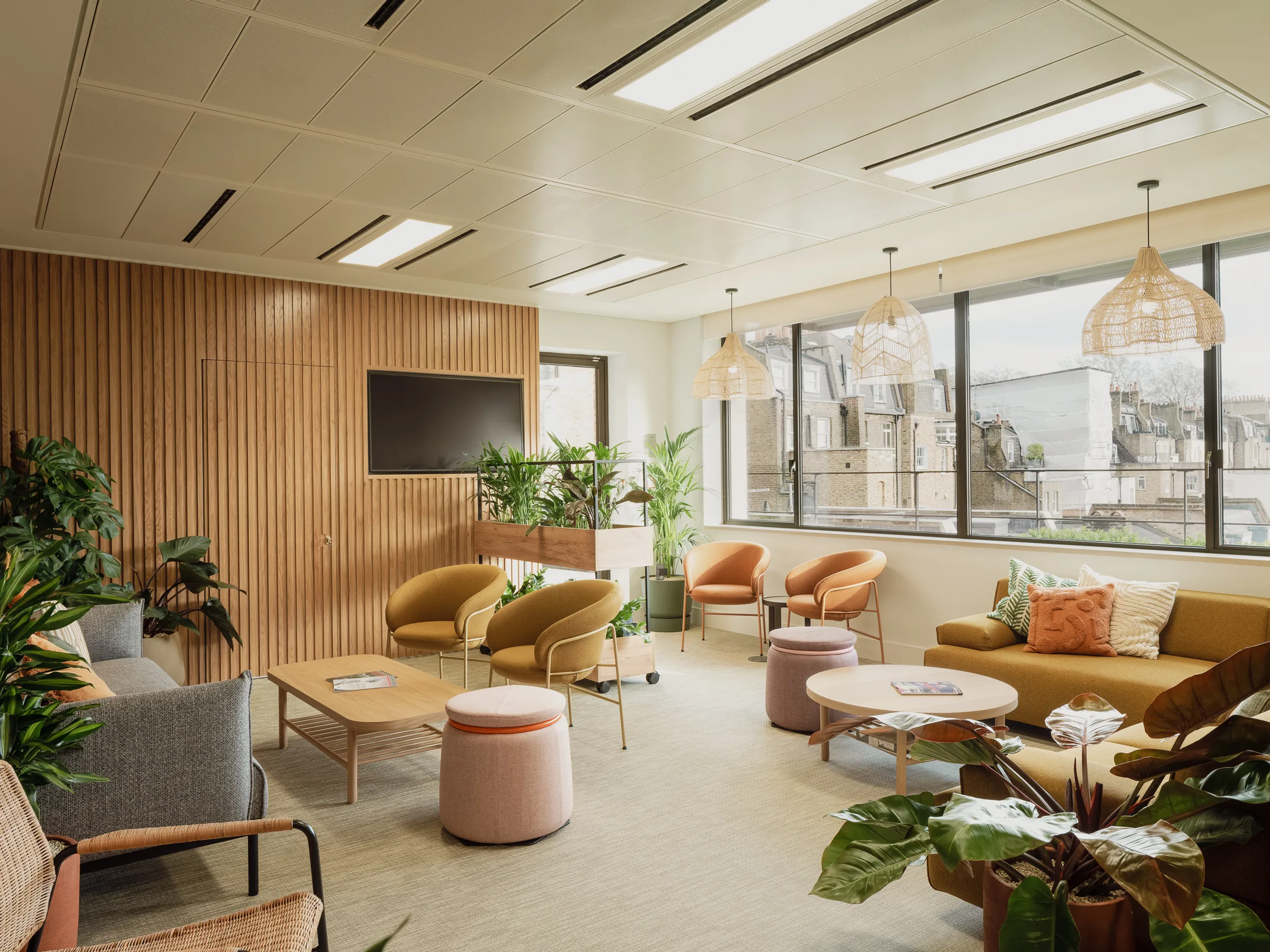
A Prestigious Setting
75 Knightsbridge Gate, a distinguished Grade II listed landmark between Hyde Park and Belgravia, provided a fitting backdrop for this project. With Harrods just moments away, the location offers prestige and privacy, making it an ideal base for a discreet, high-calibre workplace.
Behind its Edwardian facade lies an interior where heritage and innovation coexist. Original architectural details sit alongside contemporary design and modern workplace functionality, creating a space that feels both timeless and purpose-built for today’s business needs.
The Brief
Our client was looking for a space that reflected their values, business heritage and new ways of working. The workplace needed to be quiet, composed and timeless, with a strong design identity, but not overly branded to any one of their operating businesses. It also needed to stay closely aligned with their Amsterdam headquarters design aesthetic, maintaining consistency in tone and feel, whilst adding a distinct London look and feel.
Practical considerations were equally important; the space needed to support a contained, focused working environment for investment teams, as well as breakout and client areas that encouraged collaboration and conversation.
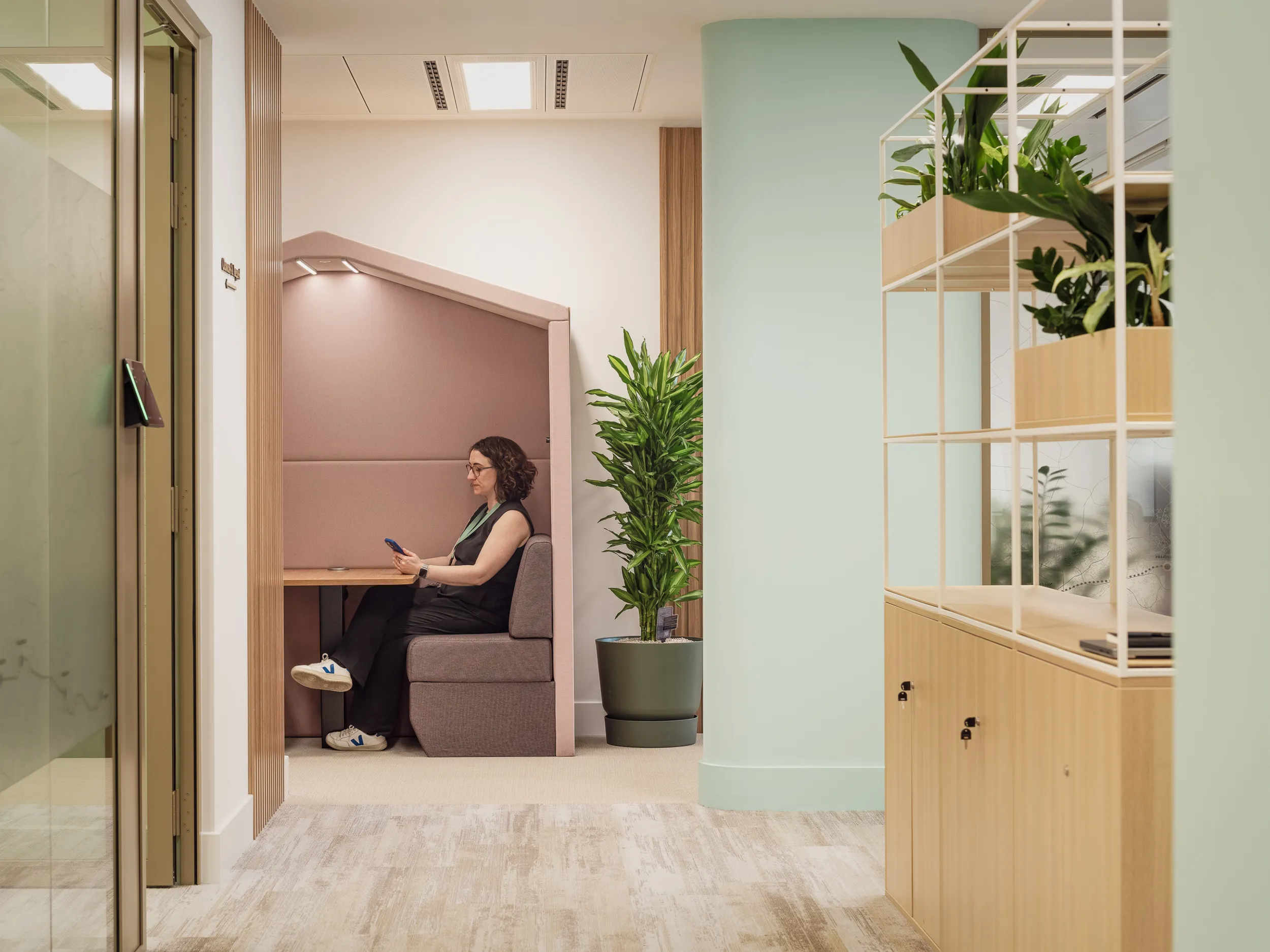
The Design
The design took inspiration from the building itself, the architectural detailing, and natural elegance, alongside the client’s drive for a sustainable fit-out aligned to their values. The result is a workspace that feels confident and curated. While the overall colour palette is consistent with the group’s Amsterdam base, finishes, furniture, and small touches are tailored to the London location.
The layout was carefully considered to suit how the teams operate. The working area is deliberately contained to offer privacy. A boardroom sits tucked away in a quiet corner, allowing visitors to access it directly without passing through the main office.
On the opposite side, the breakout area looks out across a terrace and invites people to come together informally. With soft tones, natural textures and a relaxed atmosphere, it’s a space that fosters community while providing visual and spatial contrast to the more focused zones.
The client’s substantial business history is also carefully woven throughout the entire space through the use of graphics, branding and artwork choices, all telling the company’s story.
Working Within a Listed Building
As a listed building, 75 Knightsbridge Gate presented a number of heritage-related constraints. From structural limitations to restrictions on finishes and fixtures, every detail required careful planning and approval. However, Area’s prior experience delivering projects within the building proved invaluable.
With established relationships with both the landlord and local authorities, our team was able to navigate the listed building consent process smoothly and efficiently. This allowed the design vision to be realised without compromise, preserving the character of the architecture while seamlessly introducing modern functionality and comfort.
Every stage of delivery demanded precision, from protecting original features to coordinating the integration of modern services, lighting, and technology.
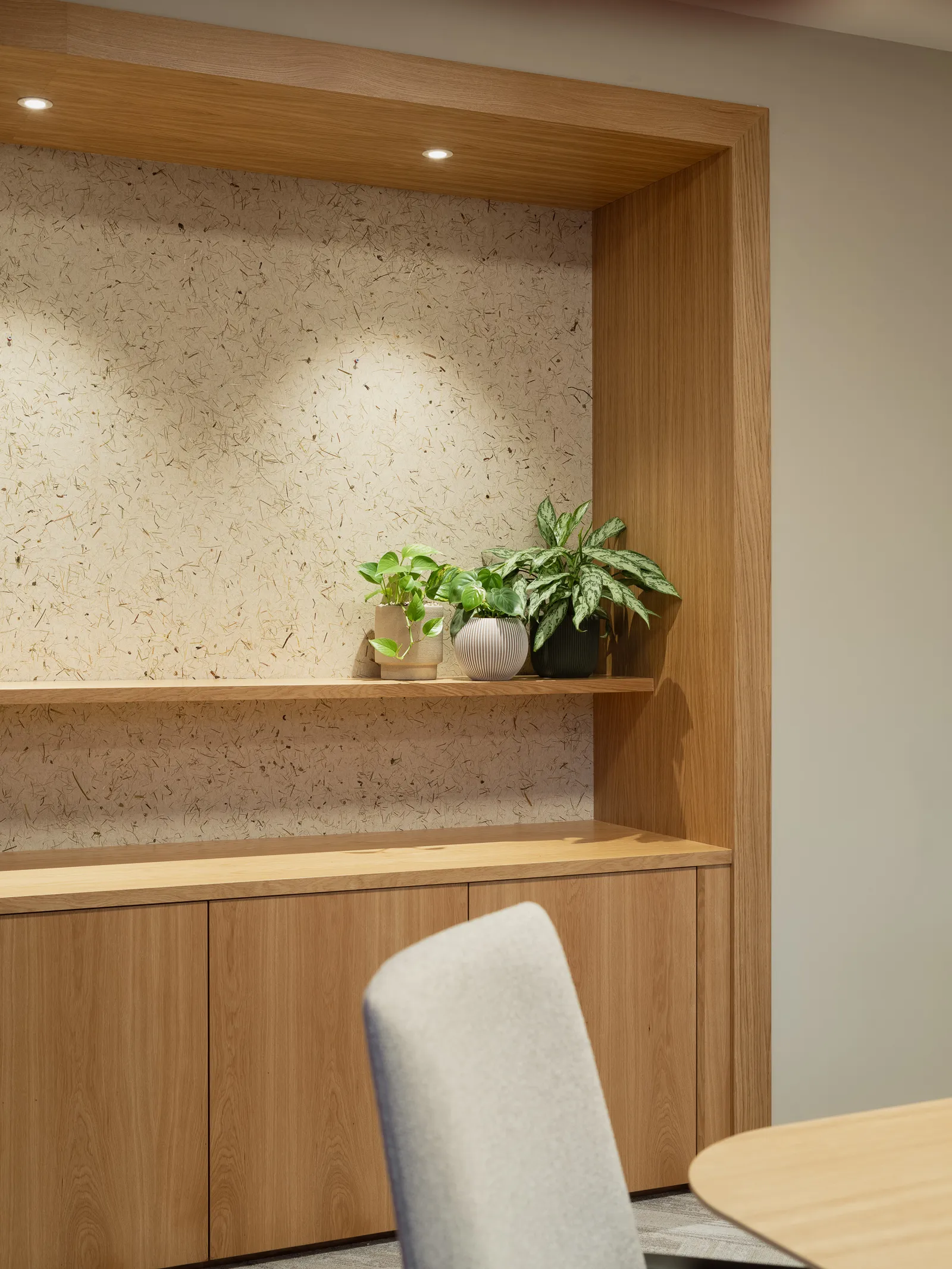
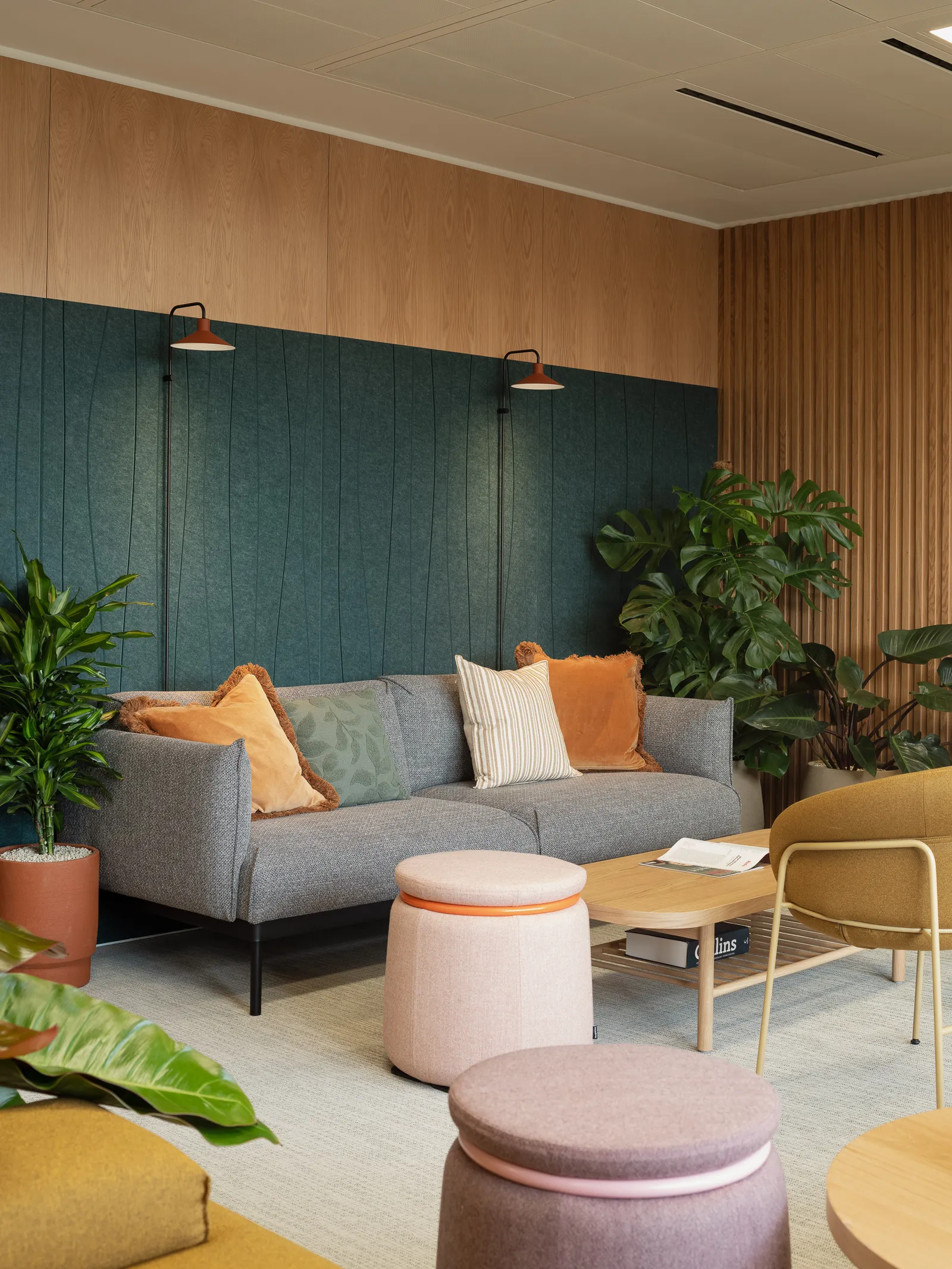
A Sustainable Approach
Sustainability was a key driver throughout the project. Over 60% of the client’s existing furniture was reused, helping to reduce waste and extend the lifecycle of quality materials. This commitment to reusing and reimagining resources aligned perfectly with the client's wider sustainability goals, as well as with our own values as a certified B Corporation, where every project is seen as an opportunity to build better.
The client also welcomed the introduction of new innovate recycled and circular finishes in this fit-out, both to push their sustainable mission but also to give a unique feel to the London design.








