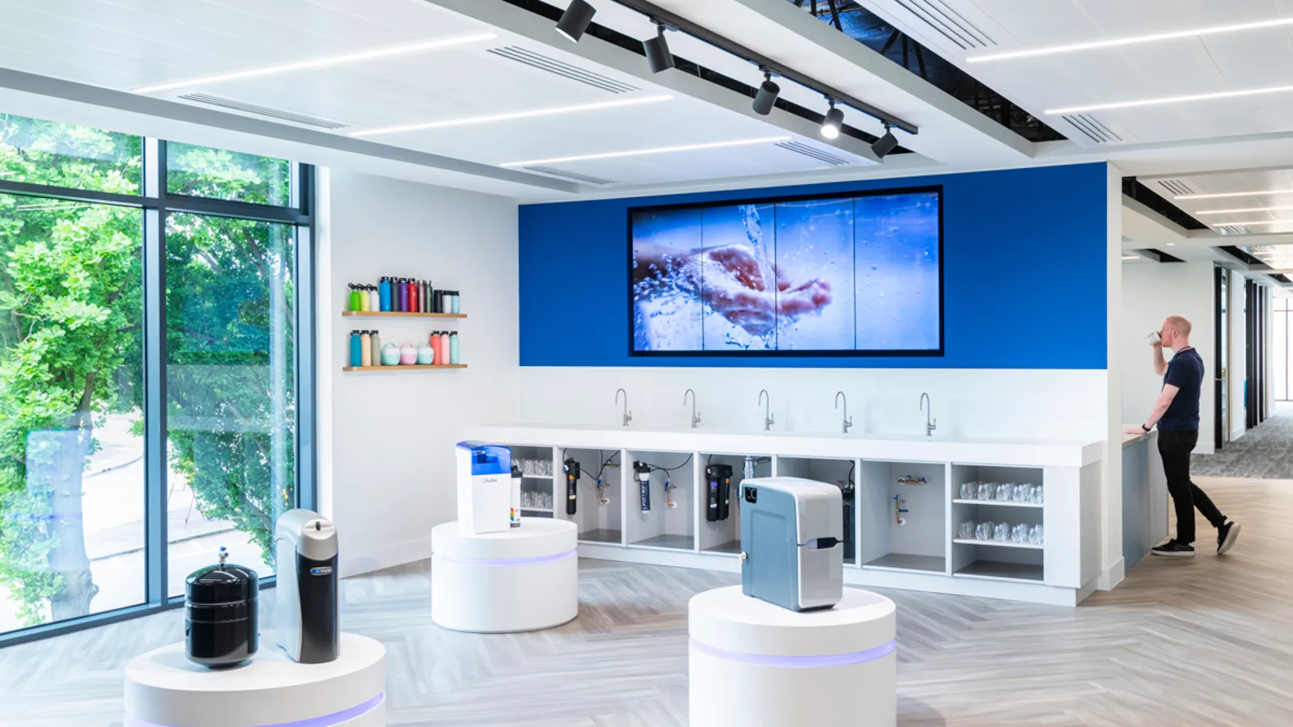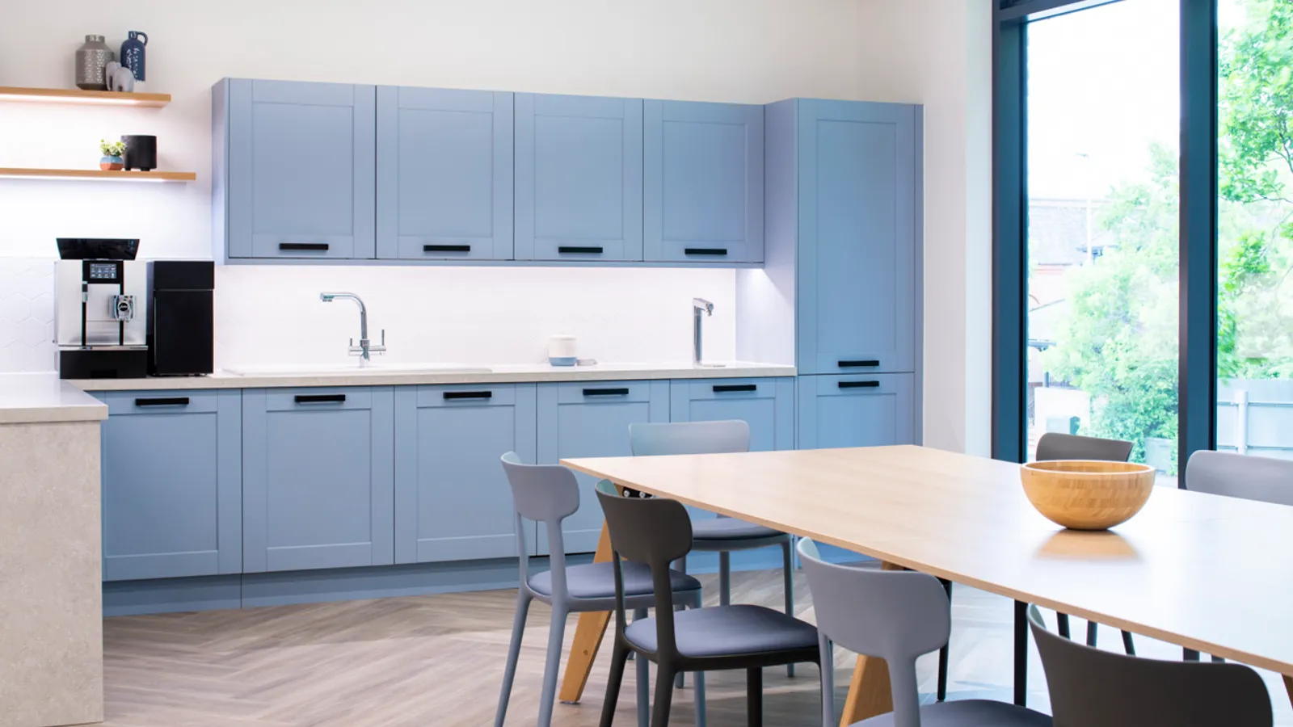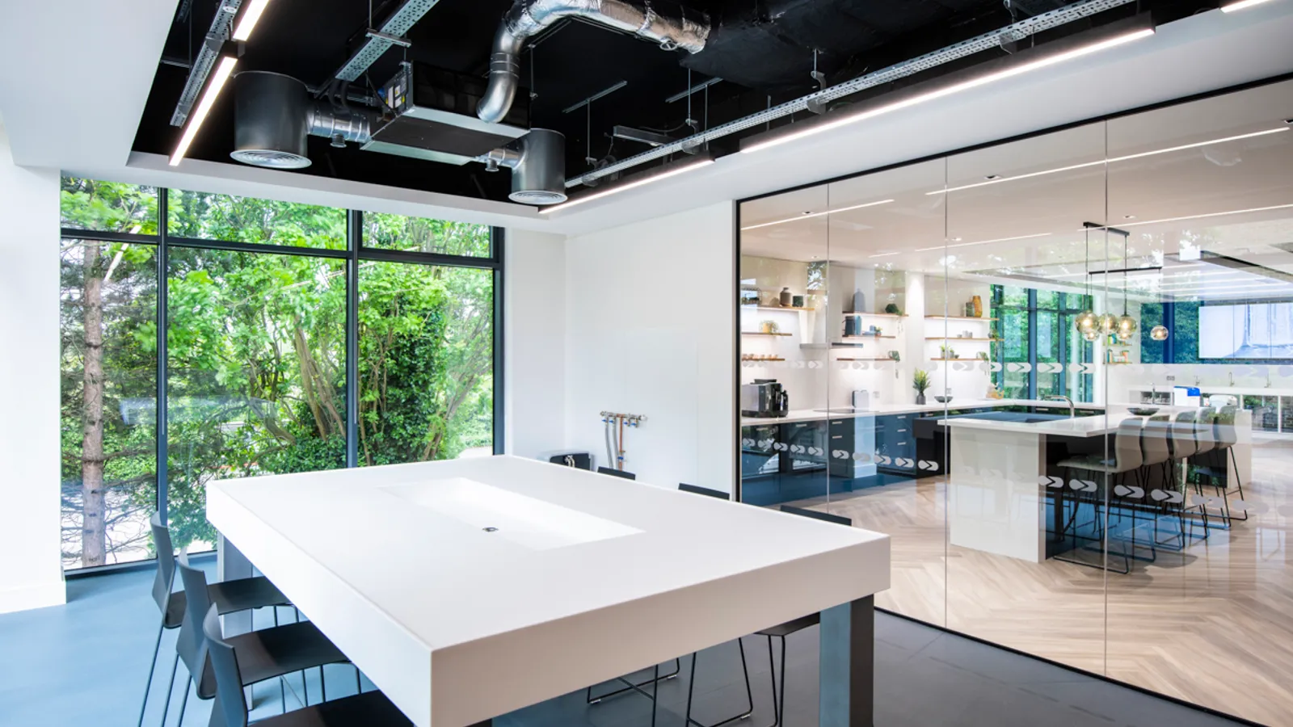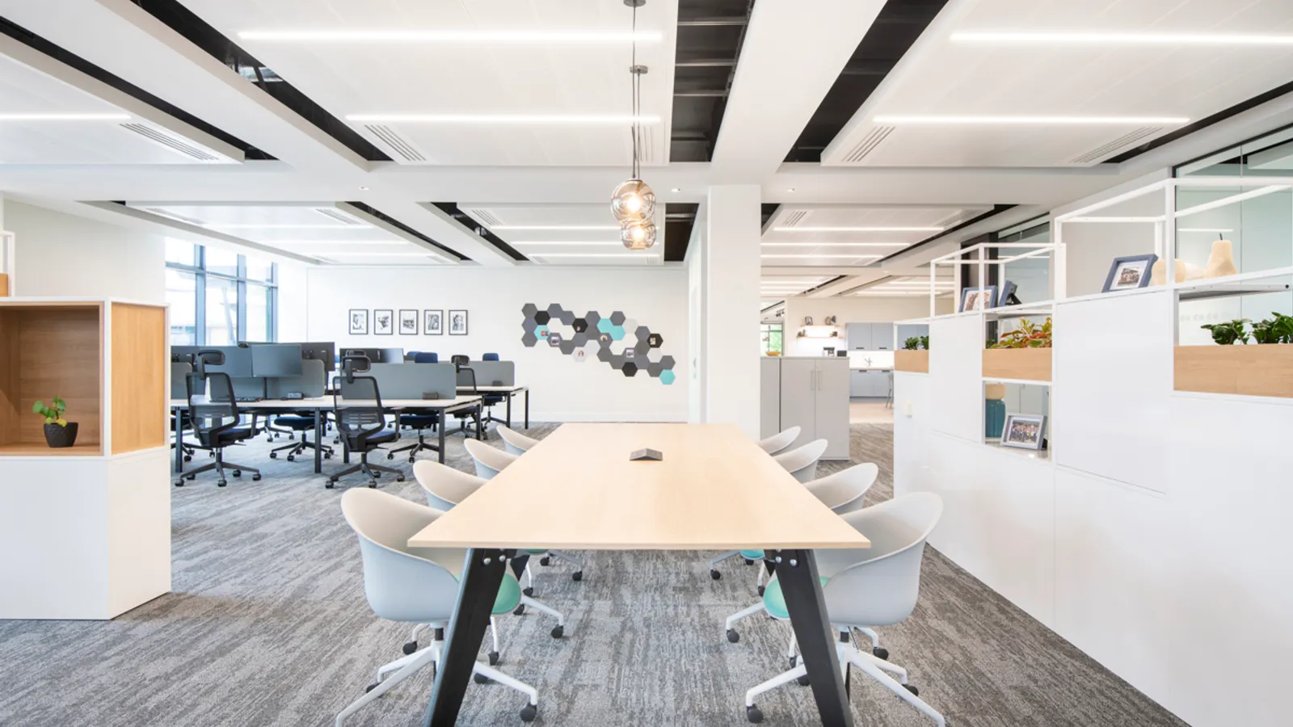Kinetico
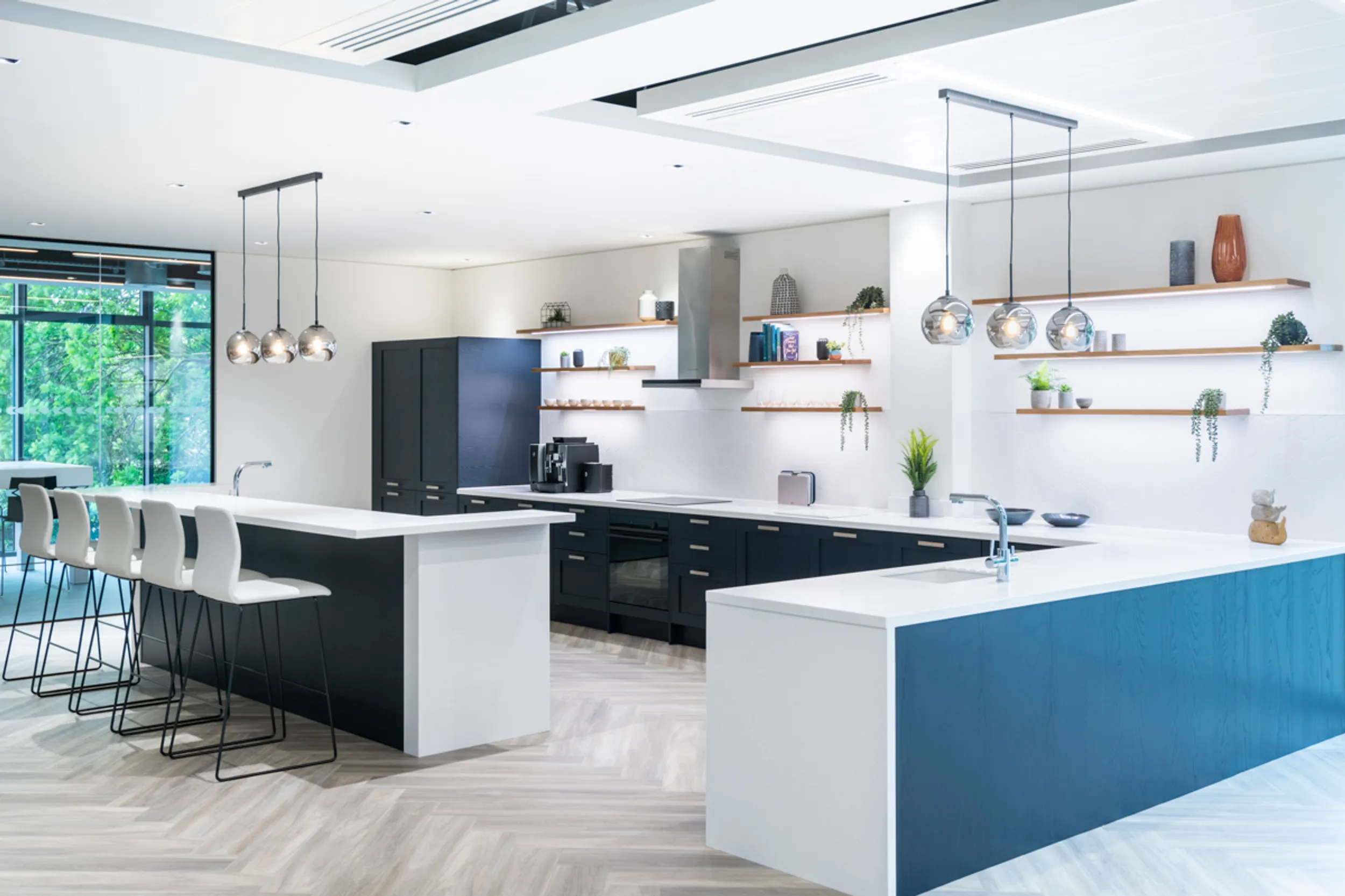
Collaboration, exhibition and flexibility were the guiding forces behind our innovative design for Kinetico’s new UK headquarters. Having outgrown their existing space in Twickenham, their new 7,500 sqft head office located within the recently developed Lotus Park caters for ongoing growth, accommodates state-of-the-art customer training and meeting facilities and provides Kinetico with the opportunity to present their new identity.
Client
Kinetico
Services
Workplace Consultancy, Office Design, Construction
Size
7,500 Sq ft
Location
Staines, UK
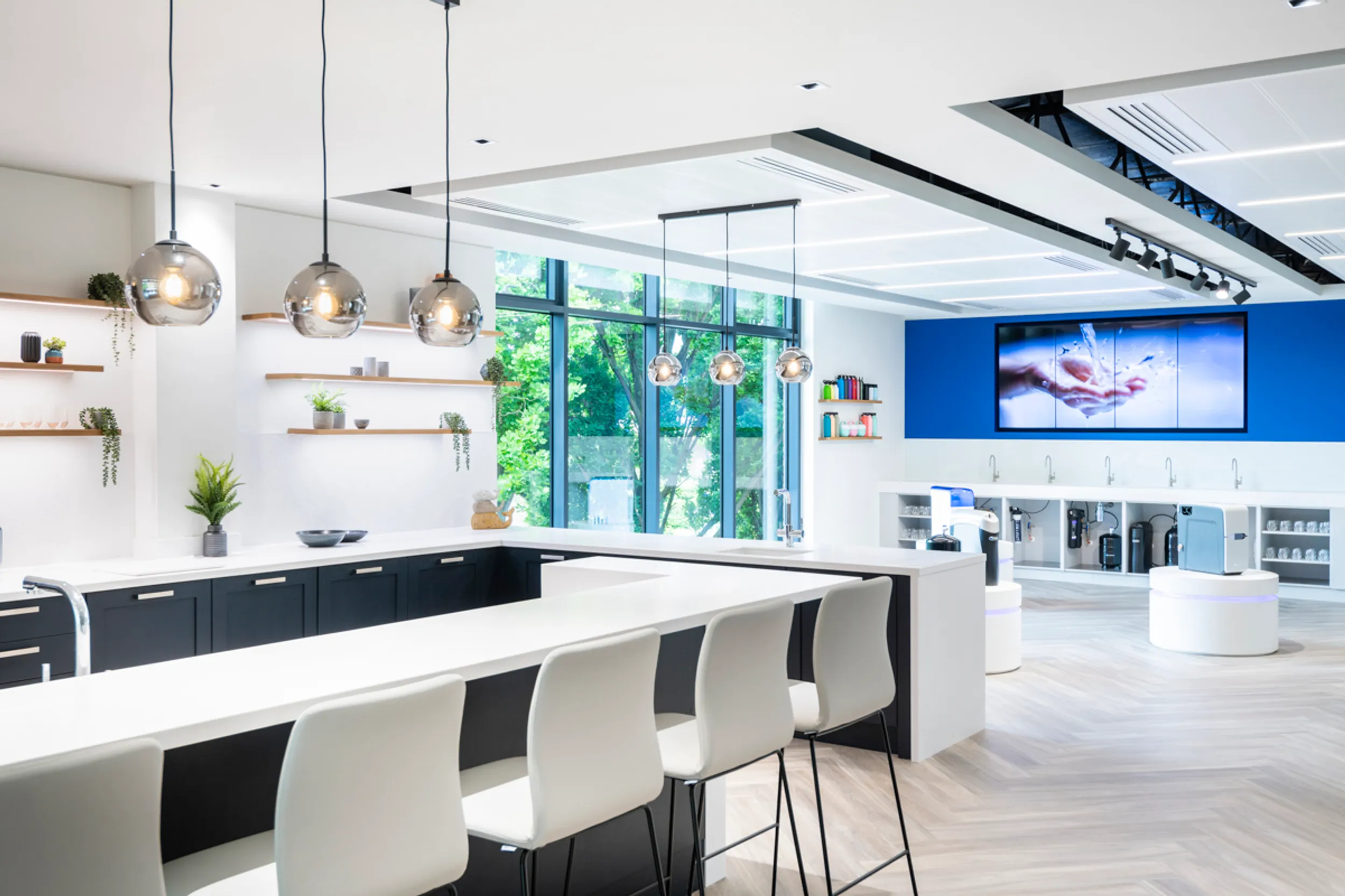
The brief
Kinetico – the world's leading water treatment specialist – were after more than just an office. Working in collaboration with Quantile Project Management, our brief was to create a customer-facing technology centre, a testing lab and a showroom for innovation and discovery – all seamlessly combined into a dynamic workplace. A subsidiary of the Axel Johnson Group, the team at Kinetico were inspired to reflect a new workplace philosophy as part of their wider growth strategy.
Ensuring harmony between the residential and commercial aesthetic, we have set a new foundation for Kinetico to optimise employee and client experience – a symbiosis between the requirements of the modern workforce and new technologies, driven by the user experience of the space.
The solution
Inspired by the positive experiences and trust that underpinned the success of home working, domestic touches have been woven into our scheme. A linear typology is consistent throughout the design, with a vast offering of workspaces – hot-desk style workstations, individual offices and focus and collaboration spaces – organised along a central pathway. We have ensured all the requirements for daily working are catered for, optimising opportunities for teamwork with open-plan zones and touchdown hubs.
Elegance and sophistication are felt right from the reception with splashes of navy acquiring warmth from the rich herringbone flooring. Modular framing and soft furnishings continue into the main work floor, as elements preserving the colour palette, and stylistically dividing the spaces.
We were focused on creating a functional space that broke away from any rigid working patterns usually seen in traditional office design formats. The result is a workplace that feels open, flexible and homely whilst fostering a highly effective professional output that is supported, beyond the ‘resimercial’ (that’s a mash-up of residential and commercial) aesthetic, by state-of-the-art plug and play technology. We continued this narrative using concise lines, which do not distract attention, creating calm and open spaces that promote a scene of simplicity and professionalism.
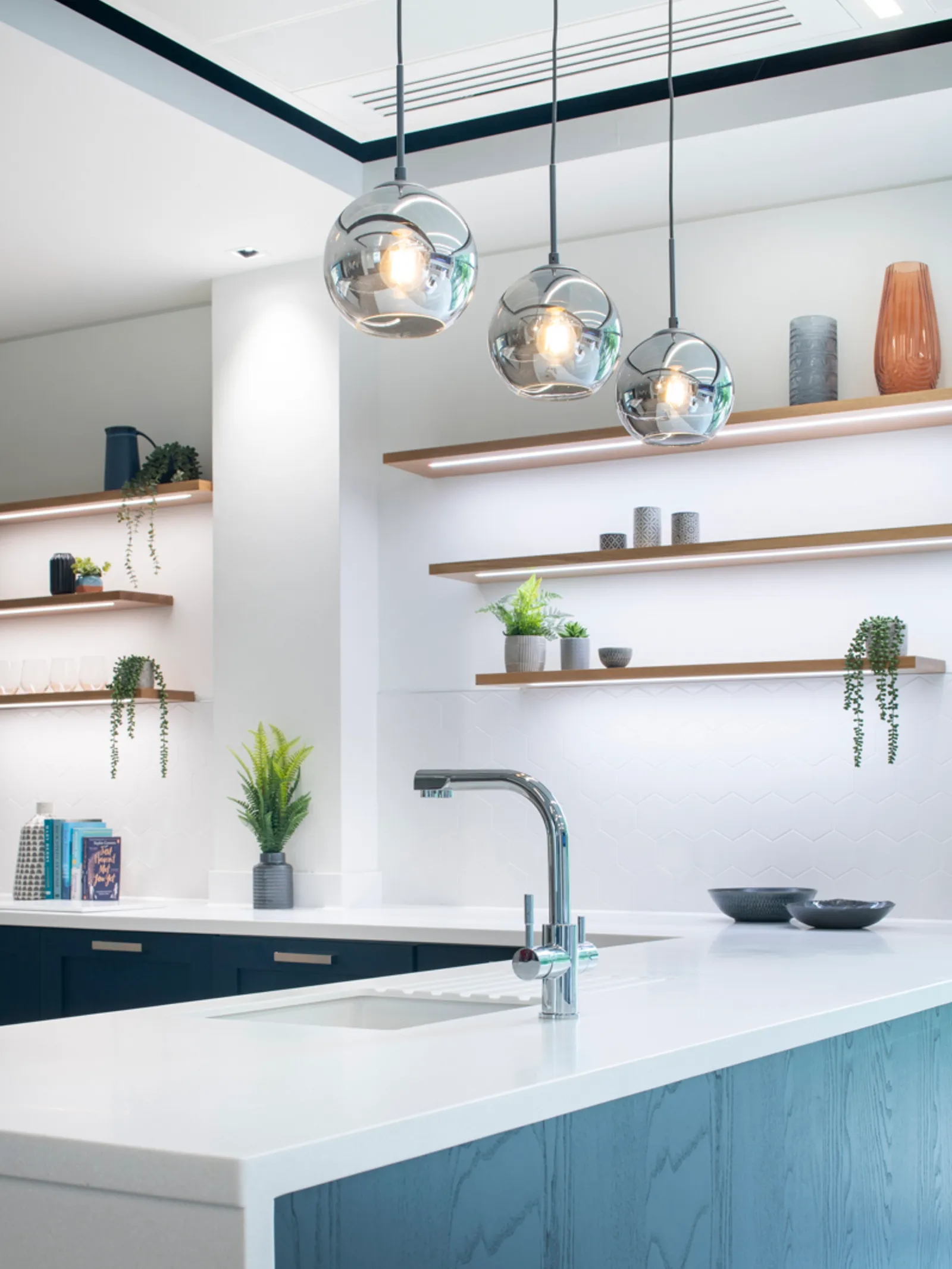
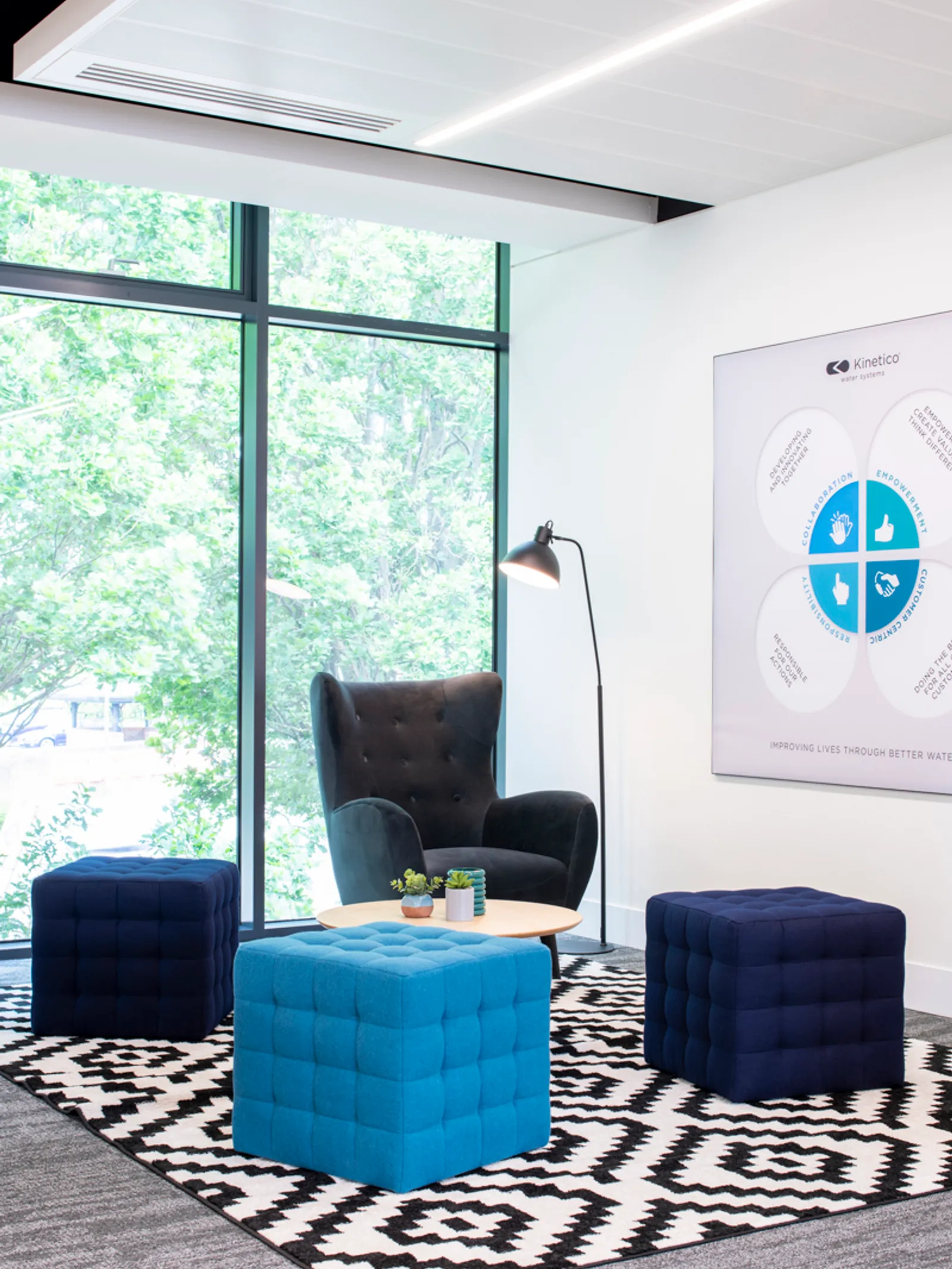
Project insight
We have realised Kinetico’s new home as a retail-workplace fusion. Serving as a living showcase of the brand’s values and product offering, the ‘photogenic’ show kitchen and water bar provide the ideal domestic backdrop for content creation. An adjacent functional kitchen and breakout area provides transient pit-stop space and overflow for the multipurpose conference suite.
Colour, texture and form are central to the design. The existing fabric of the built environment has been considered – to either complement or contrast with the interior design scheme. In the technical training space, ceilings pertinently expose mechanical components while in the work and retail space, such structures are more subtle, creating a serene spatial atmosphere. Throughout the space, you are greeted with plants – big and small – used to help reduce stress and increase productivity. Giving a new lease of life to Kinetico’s working environment, we have also employed a variety of materials and finishes to further enhance wellbeing.
