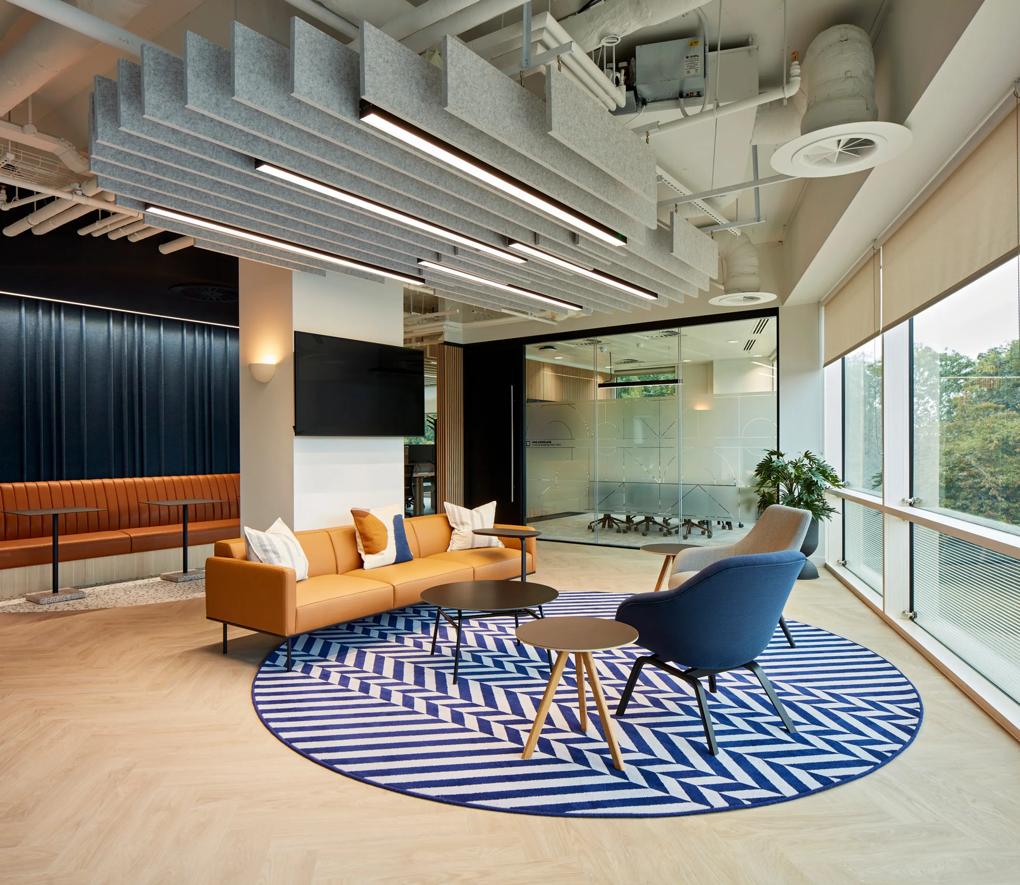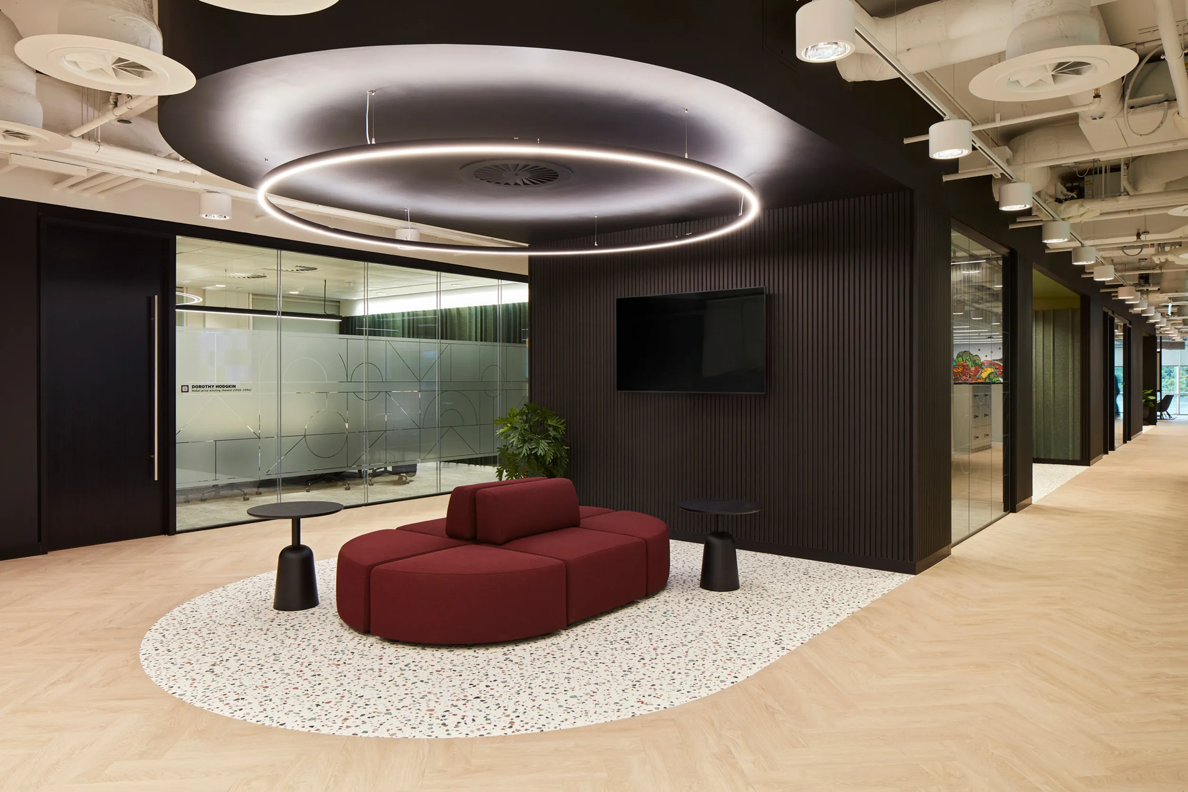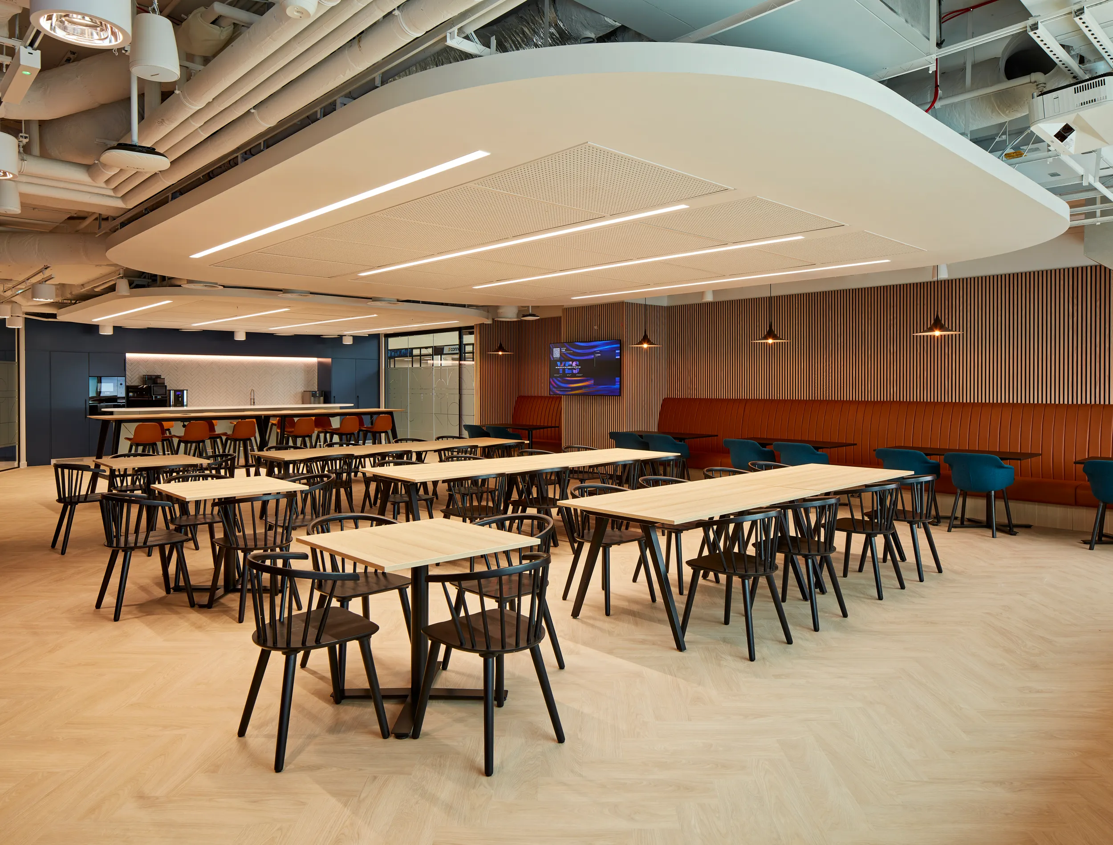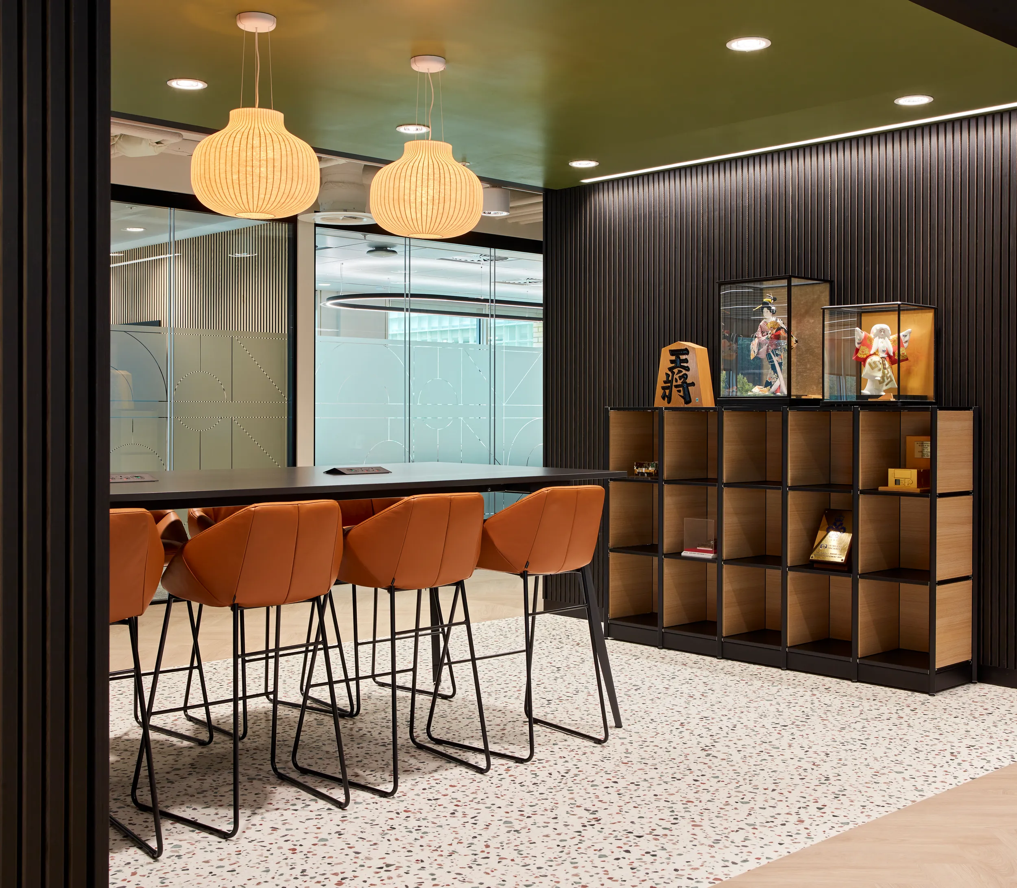Lake View Bristol

Our client, a multinational information technology company, seized the opportunity to rethink their workspace with their move to the Lake View facility (Aviva Centre) in Bristol. Located on the ground floor, the new office space was developed to support diverse working styles while housing a live data centre – a critical hub for their cloud storage operations.
Client
Multinational Technology Company (Confidential)
Services
Office Design, Construction
Size
24,000 sq ft
Location
Bristol, UK

From Concept to Completion
The project’s tight deadline necessitated meticulous planning, seamless communication, and efficient execution to meet our client’s high standards without compromising quality. Area’s team quickly adapted to the project's demands, mobilising resources and prioritising tasks to keep the schedule on track. The dual-function space, accommodating both office functions and the data centre’s complex technical needs, required innovative design solutions and precise implementation. Regular coordination meetings ensured alignment across all stakeholders, while a flexible approach allowed the team to address challenges dynamically, ensuring the vision was realised within the required timeframe.
Technical Focus
A key element of the project was the live data centre, which had to remain fully operational throughout the construction process. This posed a unique challenge, demanding careful planning to ensure minimal disruption, with the team implementing phased workflows and close coordination with the client’s technical teams.
The design incorporated platform lifts to facilitate accessibility, advanced mechanical systems to manage cooling and ventilation, and sophisticated fire suppression systems tailored to protect sensitive equipment. These critical features were integrated into the broader design, maintaining both operational integrity and a cohesive, functional workspace.

Delivering the Vision
We collaborated closely with Design folk Architects to preserve the integrity of the design vision while refining specifications and value-engineering elements as needed. Every detail was carefully considered to create a functional and visually striking space that aligned with the client's operational requirements and design aspirations.
The open-plan layout was designed to foster collaboration, with flexible work areas, soft seating zones, and private rooms catering to various working styles. Natural light was maximised to its full potential, enhancing the sense of openness and boosting employee wellbeing. To further ensure comfort and productivity, acoustic treatments were strategically placed to absorb sound and reduce vibrations.
The new office was designed to bring together two previously separate office locations, each with distinct working styles and team cultures. The challenge was to create a unified workspace that would accommodate and support both teams, fostering collaboration and cohesion.
The existing floorplate presented another challenge, as it was divided into two equal wings connected by a long corridor, which initially made the space feel disconnected. To address this, we shortened the corridor as much as the building structure allowed and introduced angled adjoining walls, creating open spaces at both ends. One end led to the E-club, a shared social hub used by all employees daily, while the other opened into the reception area, which housed large conference rooms.
To enhance connectivity, we designed a continuous linear lighting system that visually linked both wings, guiding movement through the space and reinforcing a sense of unity. The finished design successfully integrates the two teams, creating an inviting and flexible environment where employees can seamlessly transition between different areas.
The central spine serves as the office’s structural framework, seamlessly connecting different areas and ensuring intuitive navigation. Adding to the unique character of the space, a graffiti artist was commissioned to infuse local flair, reflecting the community’s culture and enhancing the workplace's identity.

A Dynamic Hub for Employees
Overlooking a tranquil lake within the redeveloped Lake View centre, the location offers employees a calming and picturesque environment. With excellent connectivity and easy access to nearby shops, restaurants, and transport links, the Lake View centre combines natural beauty with urban convenience. This dynamic setting enhances the work experience for employees, offering a harmonious blend of relaxation and practicality.



