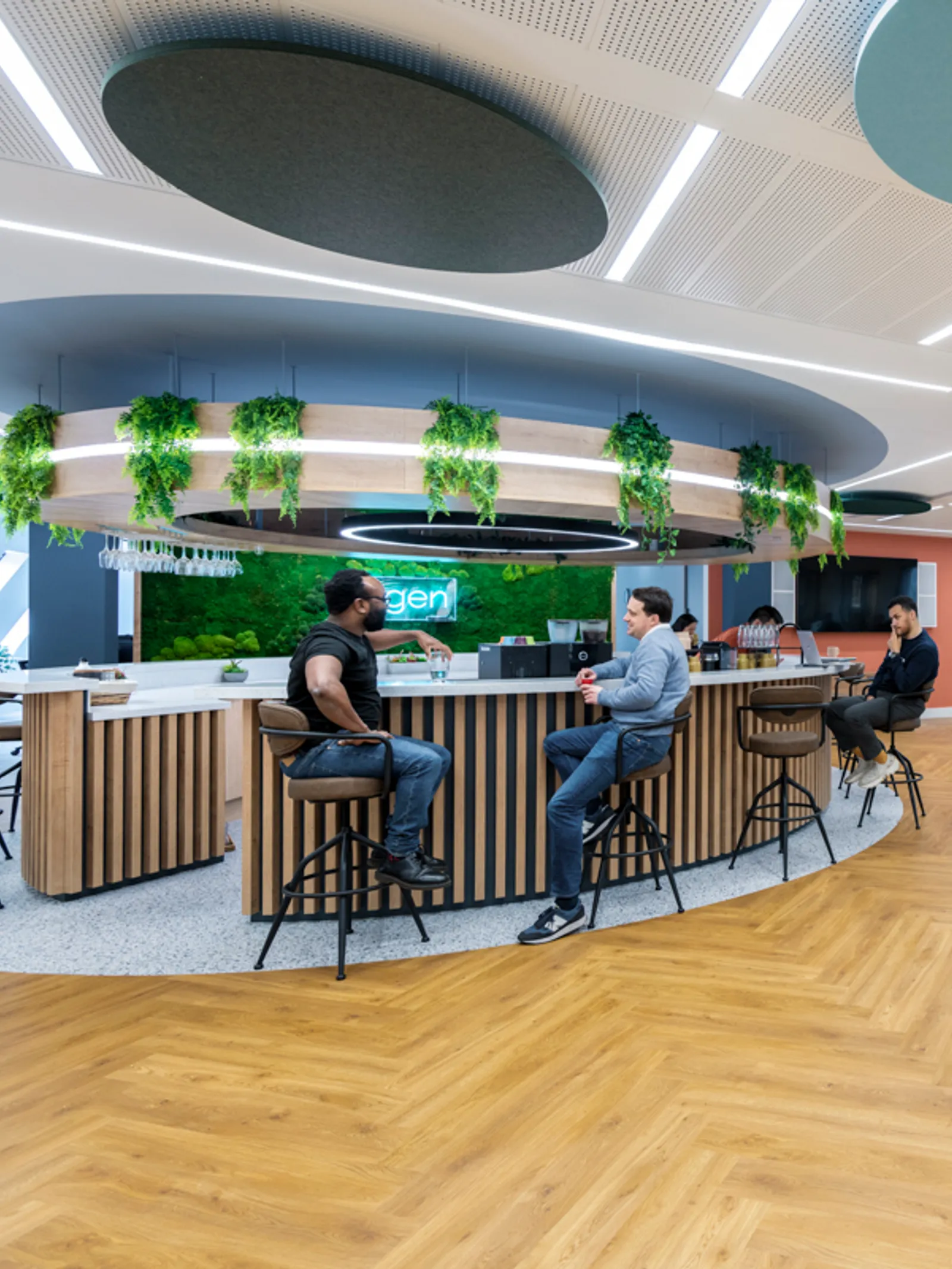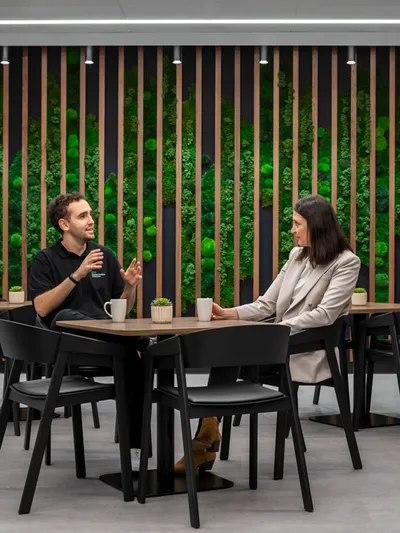University spaces are being rethought from the ground up. As teaching methods evolve, students expect more, and the climate crisis demands better answers, design is stepping into a bigger role. It’s not just about how a space looks – it’s about how it works for the people using it.
From the way lecture theatres are laid out to the small details that make life easier for neurodiverse students, design choices can lift the learning experience or hold it back.
To keep pace and stay relevant, universities need to design with intent – building in collaboration, inclusivity, sustainability, identity and flexibility from the start.
How Educational Design Has Evolved
Gone are the days of rigid lecture halls and chalk-and-talk teaching. Today’s students expect more – and rightly so. They want spaces where they can collaborate, share ideas, and genuinely engage with their learning.
Research backs this up. A review by UWE Bristol for the Education Design Quality Forum linked well-designed spaces to better student engagement, satisfaction and academic performance. Even back in 2013, studies showed that the quality of facilities influenced everything from recruitment and retention to staff productivity.
Then came the shift post-pandemic. By 2023, almost one in three university courses had gone hybrid, up from just over 4% before COVID. That’s a huge change in how students interact with campus life, and it’s one more reason why space design can’t stand still.
In short, education spaces have moved from fixed and formal to flexible and inclusive. And that change isn’t just about aesthetics – it’s about supporting wellbeing, encouraging collaboration, and helping people thrive.

What fundamentals need to be considered for higher education interior design?
1. Design for Collaboration
Learning in higher education isn’t confined to lectures anymore. Today’s students engage through active discussion, project work, and digital tools, meaning spaces need to support flexibility and interaction.
Collaboration is about having the freedom to reconfigure a room, plug in a laptop, scribble on the walls, or join a discussion circle without needing to book a different space.
Effective environments for collaboration include movable furniture, writable surfaces, multi-user AV systems, and clear sightlines. Seminar rooms become high-functioning spaces when designed with modularity and technology in mind.
In lecture theatres, adding swivel seating and integrated tech like live polling or screen sharing tools helps maintain student attention and supports active participation.
The Altos Labs research centre exemplifies this by embedding interaction into the fabric of its labs and offices. At the University of Surrey, the student hub balances group and individual zones, making it easy for students to shift between collaborative study and quiet reflection.
Collaboration thrives in adaptable environments that make it easy for students to engage, exchange ideas, and learn actively.
2. Inclusivity must be built in
Designing for inclusivity means thinking beyond compliance. Environments should support everyone, including students with physical disabilities, sensory sensitivities, or cognitive differences. Thoughtful planning ensures spaces are not only functional but empowering.
Physical accessibility is the baseline: level floors, ramps, automated doors, and wide circulation areas. But inclusivity also includes choice. Layouts that support individual work, quiet retreat, and social interaction give students the autonomy to use space in ways that suit them.
Height-adjustable desks, accessible plug sockets, large-format displays, and integrated assistive technologies (like hearing loops and captioning tools) are practical additions. These elements, combined with design that reflects dignity and independence, promote full participation.
Neurodiversity in focus
Roughly 15–20% of people in the UK are neurodivergent. Many environments remain overstimulating or confusing for this group, reducing comfort and focus. Inclusive spaces for neurodiverse students consider sensory inputs, cognitive load, and user control.
Effective measures include:
Quiet rooms and wellness areas to decompress
Clear, visual wayfinding and logical layouts
Acoustic zoning and subdued lighting to reduce sensory overload
Flexibility in seating, temperature, and desk setup
At the Alan Turing Institute, this approach led to deep work zones, calming material choices, and seamless transitions between open and private settings. These design features directly support different processing styles and promote independence.
Inclusivity also benefits the broader student population. Spaces designed with adaptability in mind often lead to improved satisfaction, greater retention, and a more welcoming campus culture.
Ultimately, inclusivity in educational design goes beyond access. True inclusivity in education should be about creating comforting and welcoming environments that support independence and equality for all learners.
3. Show Identity Through Space
A university’s identity shouldn’t just live in its branding or website, it should also be part of how its spaces feel. Buildings and interiors can reflect what the institution stands for, whether that's creativity, heritage, innovation, or community.
Design choices like materials, colour palettes, signage, and spatial layout all shape this sense of place. This doesn’t mean a logo on a wall. It means giving students and staff a space that feels familiar, meaningful, and part of a shared story.
At The Alan Turing Institute, flexible, research-led spaces and high-spec digital tools reflect the culture of experimentation and data innovation. In contrast, the refurbishment at the University of Surrey preserved historical character while adding modern elements to support today's student experience.
Identity also means context. A creative arts university might prioritise bold, expressive interiors. A heritage-rich institution may need subtle integration of design within listed architecture. In both cases, interior design helps express ethos in a way that’s authentic and useful.

4. Make Sustainability a Standard
Sustainability isn't a trend. It's now an essential part of how universities plan, build, and use their spaces. Students and staff expect campuses to lead by example, reducing carbon emissions, minimising waste, and creating healthier environments.
Sustainable design starts with practical choices. Choosing low-impact, recycled or responsibly sourced materials can cut emissions before construction even begins. Layouts that maximise natural daylight and use passive ventilation reduce the need for artificial lighting and air conditioning.
Smart systems such as occupancy sensors, LED lighting, and water-saving fixtures help reduce daily energy use without sacrificing comfort. These choices often come with the bonus of lowering long-term operating costs, which is a major plus for university estates teams.
At the University of Surrey, refurbishment work focused on reusing existing structures and retrofitting new systems. This approach helped reduce the environmental footprint while still delivering a modern, student-friendly space.
Biophilic design elements also support sustainability while improving well-being. Adding plants, timber accents, and natural textures can make learning environments feel calmer, fresher, and more human. These elements can also support biodiversity and contribute to indoor air quality.
Designing sustainably also means planning for the long term. That includes flexible layouts, durable materials, and systems that are easy to maintain and upgrade. It’s about building spaces that are future-ready, not just ticking boxes for today.
5. Match Design to Space Type
Each type of space in a higher education setting has specific needs. Matching design to function improves usability, efficiency, and overall satisfaction. Understanding how a space is used day-to-day is key to making it work well.
Lecture Theatres
Lecture spaces need to support communication and visibility. Fan-shaped layouts improve sightlines and acoustics. Swivel chairs and built-in tablets help students engage during class. Hybrid-ready technology ensures students on and off campus get the same quality experience.
Seminar Rooms
Seminar rooms should flex for different class sizes and formats. Lightweight, movable furniture and strong, reliable Wi-Fi support everything from group discussion to video calls. Writable walls and plug-and-play screens enable you to transform any wall into a shared workspace.
Laboratories
Labs are precision-driven but still need to flex. Design must support safety, storage, and workflow while allowing future tech upgrades. At Altos Labs, science spaces were tailored for collaboration, tech integration, and long-term use. The right materials and layout reduce clutter and improve circulation.
Breakout Spaces
Breakout areas act as pressure valves across campus. They support informal learning, social time, and short breaks. Comfortable seating, good acoustics, and accessible power make these spaces genuinely useful. At the University of Surrey, these spaces support both downtime and casual collaboration.
Circulation and Transition Spaces
Corridors, stairwells, and entry points are often overlooked. Yet they shape flow, mood, and safety. Adding seating, biophilic elements, or interactive displays can turn these into places students want to use, not just pass through. Good lighting and clear signage reduce stress and improve wayfinding.

A Roadmap for the Future of Higher Education Interior Design
The future of higher education interior design is as strategic as it is creative. Universities must embrace workplace consultancy approaches to align space with strategy. Design that supports flexibility, champions sustainability, and promotes inclusivity is no longer optional. It is expected.
Construction professionals, interior architects, and educational leaders must collaborate more closely than ever. It’s not just about delivering beautiful spaces. It’s about empowering every student to thrive in an environment that reflects their potential.
As universities compete for global talent and innovation, interior design will remain a decisive differentiator. And in the UK, where heritage and modernity meet, that challenge is also an extraordinary opportunity.
At Area, we have worked with a number of educational institutions to help create unique and aesthetic spaces that offer functionality and enhance students' learning experience. Get in contact with our team today to learn more about our higher education design services.




