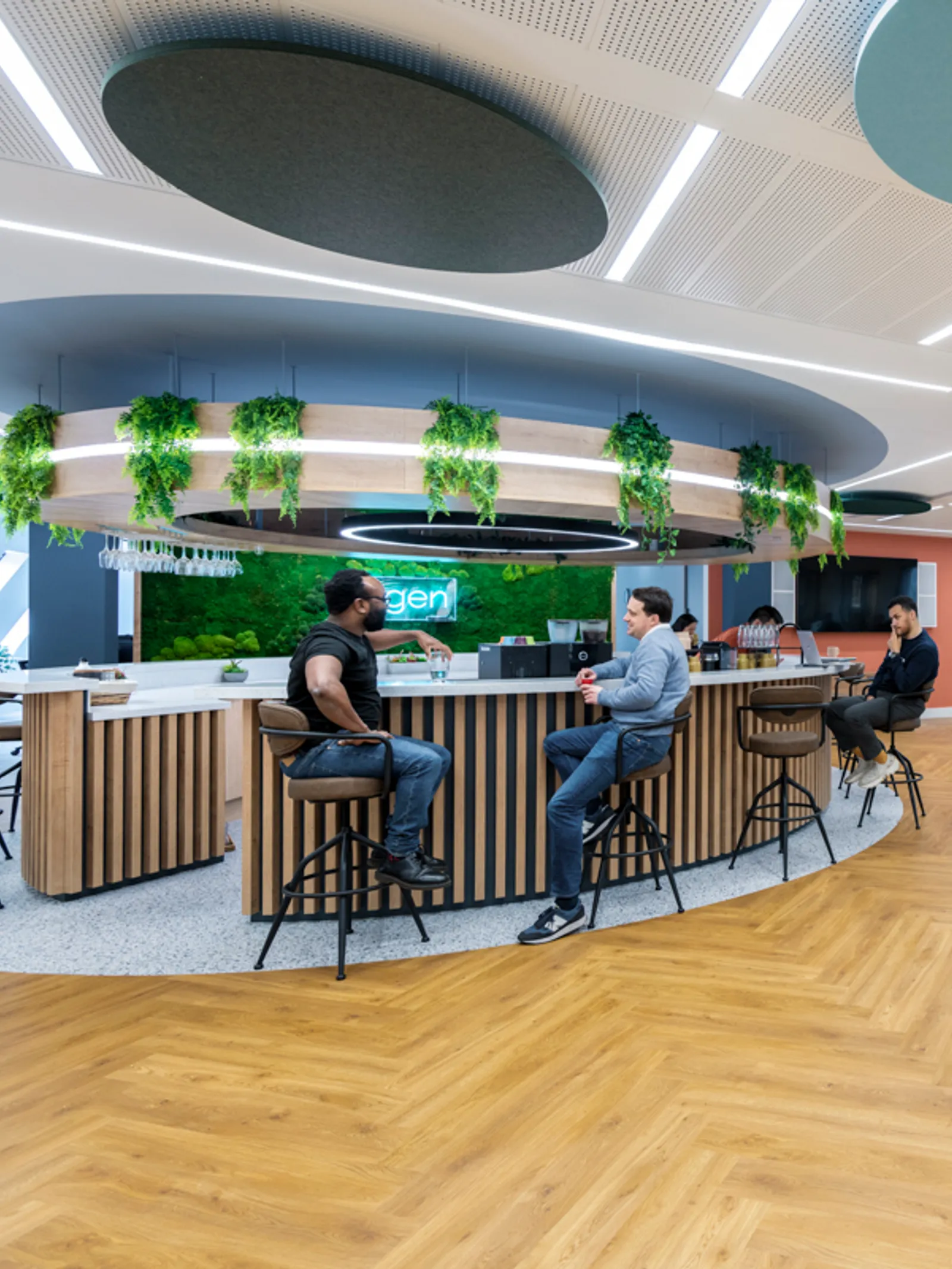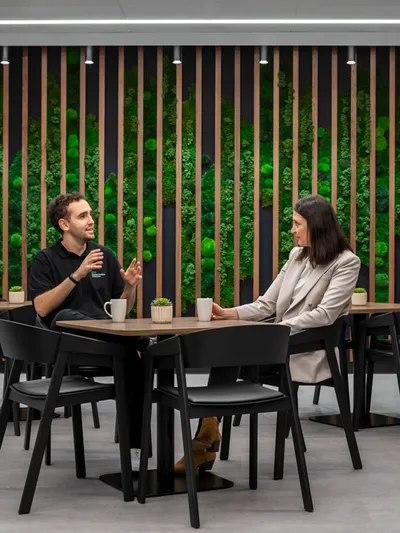Ready to transform your office into a vibrant, future-proof workspace? Deciding to re-fit your office space can be an exciting time. However, it’s important to note that the path to your perfect workspace is riddled with choices, budget calculations and potential pitfalls.
Our 2025 Office Fit Out Guide
Our complete guide to an office fit out will help you gain a comprehensive understanding of what’s included in an office fit out, what to consider before you get started, the overarching process, and how long an office fit out can take.
What to Consider when Getting an Office Fit Out
Staying put vs. hitting the road
Before diving into renovations, explore the local landscape. Has the market shifted since your last lease? Could another location better support your evolving team? Remember, thorough research takes time. Factor in lease negotiations, construction, and unexpected delays – start early and think ahead.
Love your location, hate your layout?
Maybe your space just needs a tweak. Analyse its functionality. Ask yourself: does it foster collaboration? Are there quiet zones for focus? Is it suitable for expansion? Consider a workplace consultancy solution to uncover its full potential.
Negotiation is critical
Thinking of staying? Understand your landlord's portfolio and the value of your space. Leverage this insight to negotiate lower rates and favourable terms. Pro tip: knowing about other attractive buildings in the area gives you an edge.

Beyond the walls: what exactly is an office fit out?
An office fit out involves the comprehensive transformation of a raw or existing space into a functional and inspiring workplace tailored to your specific business needs. It goes beyond simple decorating; it encompasses a range of services designed to optimise and activate your workspace, boosting both employee productivity and brand identity.
The scope of your fit out will be customised to your requirements, but may typically encompass:
Demolition and Construction: Modifying the layout through wall removals, additions, or alterations to optimise space utilisation.
Interior Design and Finishes: Selecting impactful flooring, ceilings, partitions, and materials that reflect your brand aesthetic and support functionality.
Furniture and Equipment: Furnishing the space with desks, chairs, storage solutions, collaboration areas, and any specialised equipment your work demands.
Technology Integration: Implementing a seamless technology infrastructure encompassing Wi-Fi, phone systems, AV equipment, and smart building technologies for enhanced connectivity and efficiency.
Branding and Décor: Infusing your company identity into the space through signage, artwork, and design elements that create a unified and inspiring atmosphere.
Beyond these core components, you may also choose to incorporate additional features such as biophilic design elements, wellness spaces, recreational areas, or even innovative features like smart furniture or holographic communication technologies.
Overall, a successful office fit out requires careful planning, collaboration with experienced professionals, and a clear understanding of your business goals and employee needs. By investing in a well-designed and functional space, you can cultivate a work environment that sparks creativity, fosters collaboration, and ultimately drives the success of your organisation.
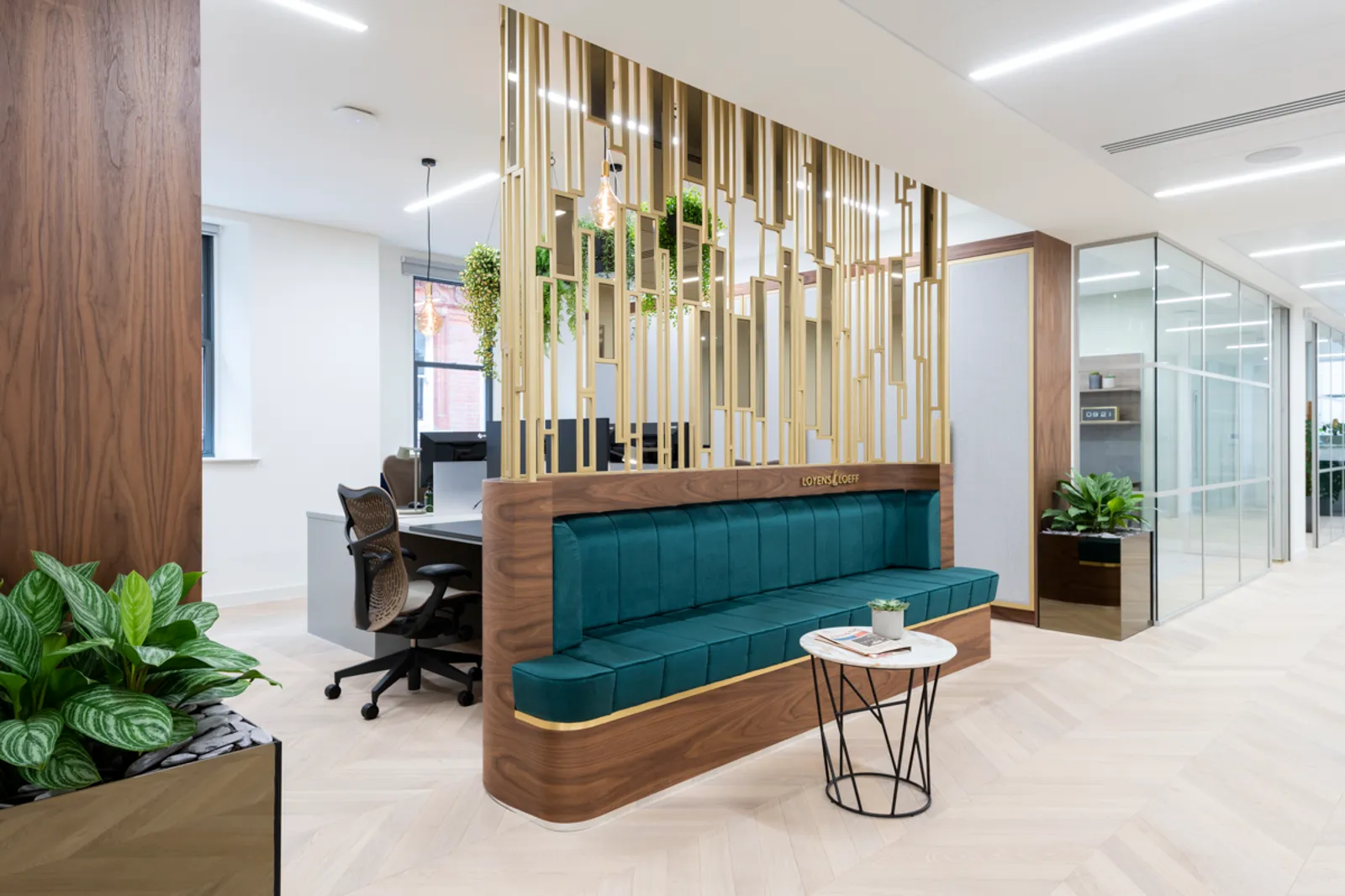
Redefining your workplace: a strategic office fit out guide for business optimisation
Transforming your office space is more than just a cosmetic endeavour; it's a strategic investment in the future of your organisation. At Area, we believe exceptional workspaces foster exceptional performance, propelling your business towards its full potential. This comprehensive office fit out guide serves as your roadmap to navigating the process with clarity and confidence.
Phase I: defining your business drivers
Before embarking on this transformative journey, a thorough understanding of your business objectives is paramount. Areas to consider include:
Business evolution: Are you anticipating expansion, consolidation, rebranding, or a merger?
Talent acquisition and retention: How will the workspace attract and retain top talent?
Lease considerations: Is relocation or lease renegotiation the optimal solution?
Cost optimisation: Can the fit out reduce operational expenses or enhance resource utilisation?
New work methodologies: Are you embracing new collaborative strategies or remote work models?
By diligently addressing these questions, you'll establish a foundation for a fit out that aligns seamlessly with your strategic vision.
Phase II: assessing your workplace needs
Consider the physical space itself, dissecting its strengths and weaknesses, such as:
Workplace analysis: Does the building align with your brand identity and local infrastructure?
Accessibility & amenities: How well does the location cater to employees, clients, and suppliers?
Competitive landscape: Can you leverage the surrounding business ecosystem to your advantage?
Workspace evaluation: Can the existing layout accommodate your operational needs and future growth?
Employee wellbeing and productivity: Does the environment nurture collaboration, focus, and a sense of belonging?
This meticulous analysis will help to ensure a tailored fit out which seamlessly integrates with your existing infrastructure and addresses emerging needs.
Phase III: charting your financial course
Investing in a fit out demands a clear understanding of the associated costs. Develop a comprehensive budget encompassing:
Building-related expenses: Rent, rates, service charges, security, existing dilapidations, and potential relocation costs.
Project-specific expenditures: Construction, furniture, IT infrastructure, audio-visual systems, and professional fees.
Soft costs: Insurance, staff training, project contingency, and marketing initiatives.
Transparency and meticulous planning are key to ensuring budgetary alignment with your business goals.
Phase IV: orchestrating a smooth transition
Meticulous planning lays the groundwork for a seamless execution. We collaborate with you on:
Timeline establishment: Defining critical milestones and managing project dependencies.
Vendor selection: Identifying and vetting qualified contractors and suppliers.
Communication and collaboration: Ensuring all stakeholders are informed and engaged throughout the process.
Change management: Preparing your team for the transition and maximising their adaptability.
By adopting a proactive and collaborative approach, you can minimise disruption and ensure a smooth transition into your newly optimised workspace.
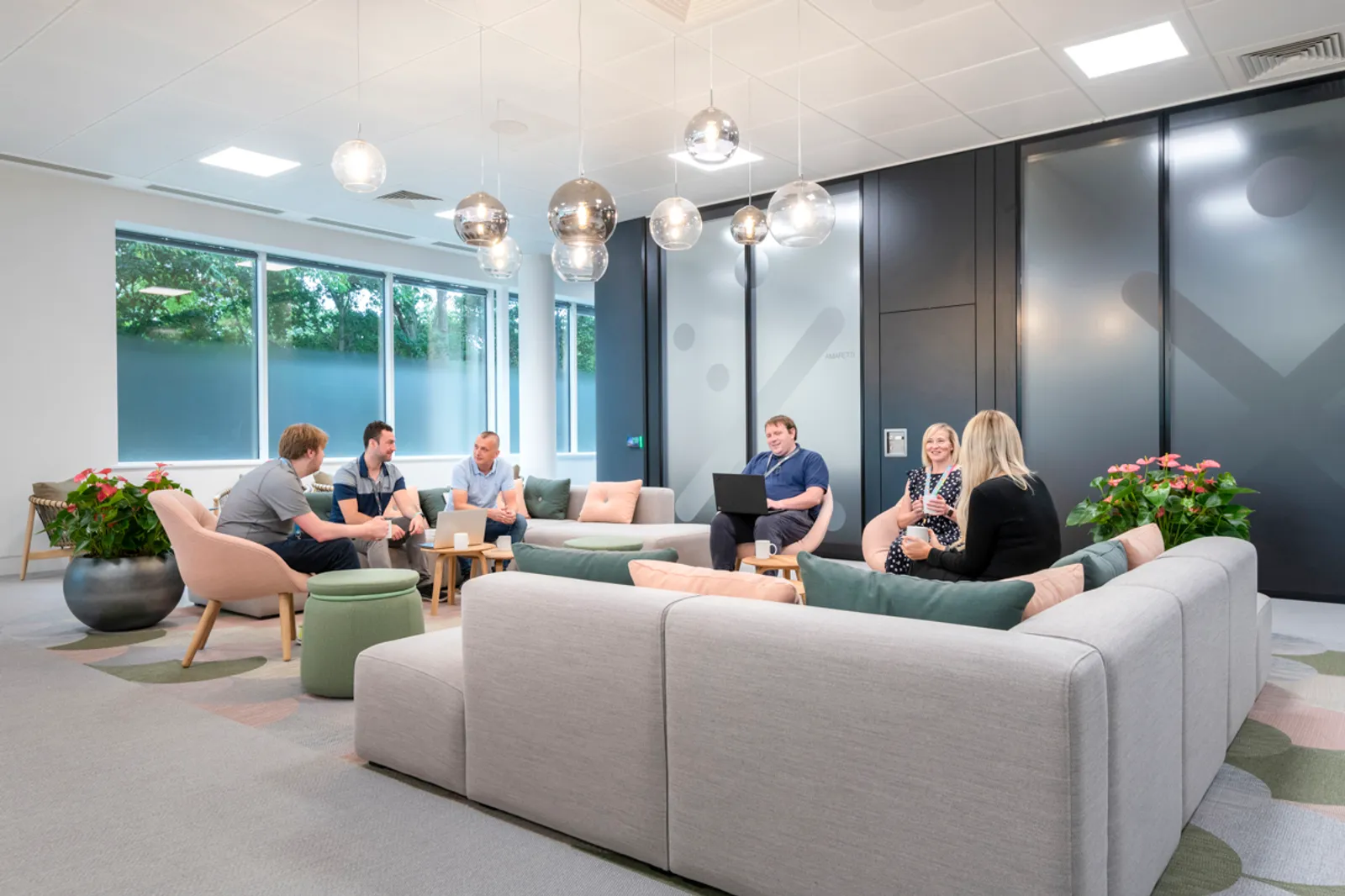
Building your winning team: navigating the office fit out landscape
Investing in a successful fit out requires a strong, diverse team. Each player brings unique expertise, ensuring smooth execution, minimised risk, and maximised value. So, who should be on your A-team?
Internal Champions
Internal Project Leader: Appoint a single point of contact to steer the ship. Be mindful, this role demands significant time commitment, especially as deadlines loom.
Internal Team Representatives: Assemble a cross-departmental team to voice the needs of each unit. Their insights bridge the gap between vision and reality.
Financial Architects
Finance Team: Forecast, assess, and recommend. A three-year headcount projection helps determine if expansion, downsizing, or staying put is the optimal play.
External Power Players
Landlord Liaison: Understand your landlord's plans. Open dialogue ensures alignment and early awareness of potential clashes allows for timely relocation strategies.
Market Navigators: Engage a reputable commercial agent. Their market knowledge unlocks suitable locations and potentially favourable lease renegotiations.
Technology Strategists: Transitioning IT requires expert planning. Independent technology consultants create a seamless migration plan, minimising disruption and maximising operational efficiency.
Legal Experts: Navigating commercial property complexities demands guidance. Consult property solicitors to dissect lease obligations and work hand-in-hand with your commercial agent.
Workplace Designers: Select a design and build firm that truly understands your business. Through data-driven analysis and insights, they'll craft a space that sparks engagement, enhances performance, and drives meaningful change.

Procurement pathways: traditional vs. design and build
There are two standard project delivery choices for your office fit out, namely:
Traditional:
Separate contracts with architect and contractor.
You secure design documents, then source construction bids.
Choose the "lowest bidder."
Design and Build:
One contract for both design and construction.
Collaborate with design-and-build companies to define requirements.
Select the best "value for money" partner.
Making the Right Call:
Both approaches have merit, depending on your needs. The traditional approach is suitable for complex projects with specific design requirements, and offers greater control over individual elements. The design and build option however is more streamlined and efficient, often delivering greater cost certainty and faster completion times.
Finding your perfect project partner
Embarking on an office fit out is an exciting journey, but choosing the right partner can feel like navigating a labyrinth. Some key traits to look out for when partnering with an office fit out company include a creative approach, tech knowledge, the ability to suggest cutting-edge technological solutions to empower your business, and will be able to provide every aspect of your fit out, from conception to completion, so you don’t have to deal with the headache of multiple service providers.
A reputable and experienced office fit out provider will have a proven track record and be happy to showcase industry-specific case studies and testimonials, demonstrating an ability to deliver exceptional results. If sustainability is a priority, look for certifications like ISO 14001, The Planet Mark, or the B Corp certification, and rest assured your new space will tread lightly on the earth.

Beyond design: unveiling the power of workplace consultancy with Area
A transformative fit out begins with understanding your needs. Our bespoke workplace consultancy delves deep, analysing your current space and collaborating with you to develop a data-driven strategy. We identify potential improvements, from real estate optimisation to employee wellbeing, paving the way for a space that truly works for you.
What we can offer:
Our expert team will ensure that your brand and culture is woven into the very fabric of your space, amplifying your message and fostering team unity.
We'll ensure your design adheres to all government and building codes, giving you peace of mind.
We'll craft a space that seamlessly flows with your work processes, boosting productivity and efficiency.
We'll help you achieve coveted BREEAM and SKA ratings, showcasing your commitment to the environment and attracting eco-conscious talent.
Smooth sailing for a seamless office fit out transition
A successful fit out is more than just bricks and mortar; it's a human journey. We believe in open communication and engagement, keeping your staff, suppliers, and clients informed throughout the process.
We'll provide:
Clear Roadmaps: A concise timetable of events, outlining key milestones and transition dates.
Moving Mastery: Whether relocating or renovating, we'll orchestrate the logistics, minimising disruption and keeping everyone on board.
Tech Guru Training: From equipment to software, we'll ensure your team is comfortable and confident navigating their new tech-powered space.
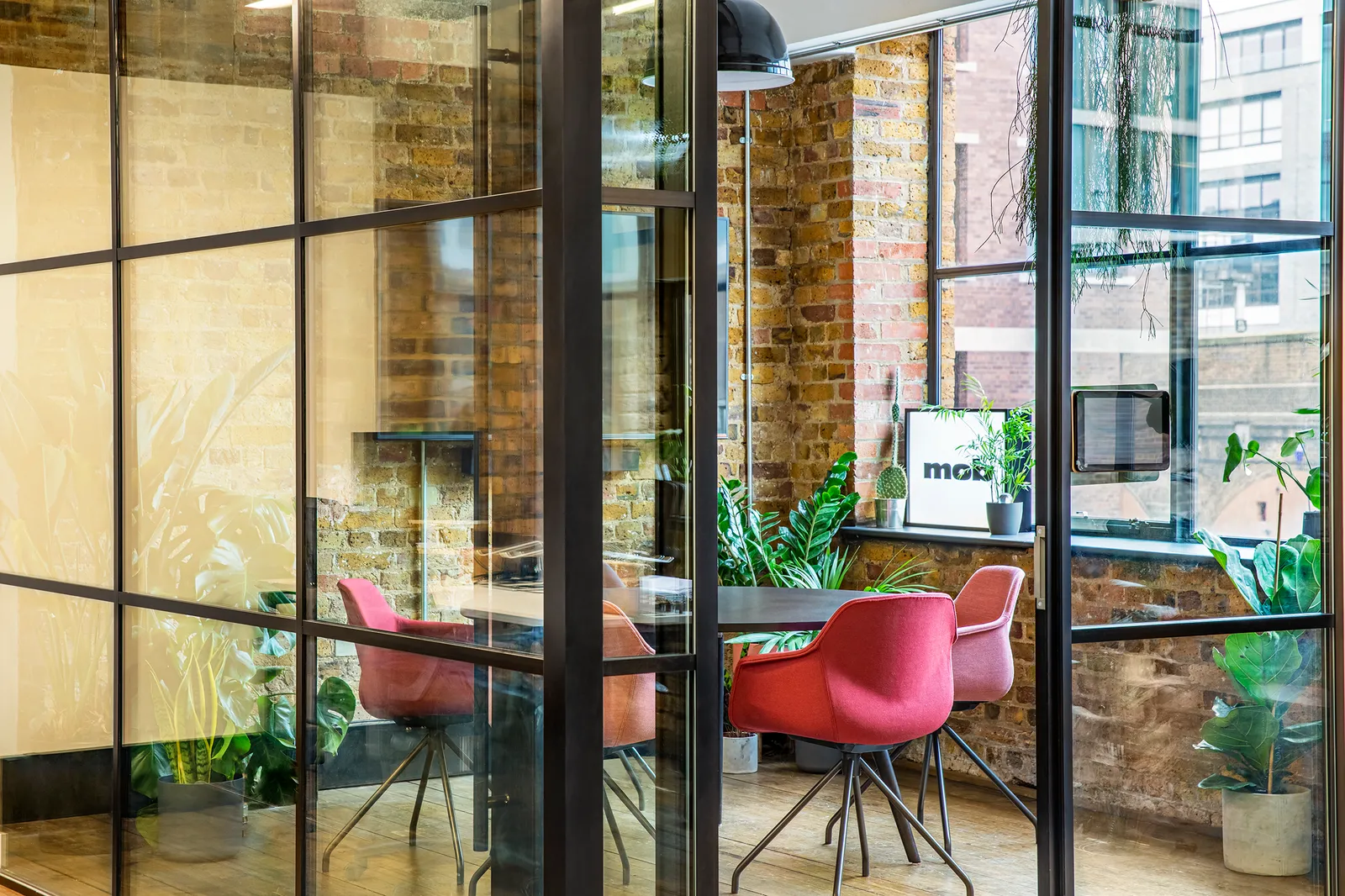
Office Fit Out FAQs: Unravelling the mystery
Transforming your office space can be both exciting and daunting. To navigate the process with confidence, let's answer some key questions:
1. What is an office fit out?
It's the art of transforming a raw space into a functional and inspiring workspace that reflects your brand and fuels your business. It can involve anything from laying carpets and installing furniture to building bespoke meeting rooms and integrating cutting-edge technology.
2. What's included in an office fit out?
The scope can vary, but common elements include:
Demolition and construction: Knocking down walls, building new features, and upgrading infrastructure like electrical and plumbing.
Flooring and ceilings: Laying carpets, installing tiles, and putting up suspended ceilings.
Furniture and equipment: Desks, chairs, storage units, whiteboards, projectors, and other tools for your team.
Partitions and walls: Creating private spaces, meeting rooms, and collaborative areas.
Technology integration: Setting up Wi-Fi, phone systems, AV equipment, and smart building technologies.
Decorative elements: Painting, branding, artwork, and touches that reflect your company culture.
3. How much does an office fit out cost?
It depends on numerous factors, including:
Size of your space: Bigger spaces naturally cost more.
Level of customisation: Bespoke features will drive up the price.
Chosen materials and finishes: High-end materials cost more.
Location and labour costs: Prices can vary based on geography.
As a general rule, budget between £80 and £100 per square foot for a basic office fit out, and between £100 and £200 per square foot for a high-end fit out. Remember, getting quotes from multiple companies is crucial.
4. How long does an office fit out take?
Timeframes can range from a few weeks for simple installations to several months for major renovations. It depends on the complexity of the project, availability of materials, and any unforeseen challenges. Ensure your service provider discusses deadlines and completion dates with you from the outset to manage expectations.
5. How do I prepare for an office fit out?
Define your needs and goals: What are you trying to achieve with the fit out?
Set a budget: Be realistic about how much you can afford.
Research and choose a fit out company: Seek experience, expertise, and good communication.
Finalise your design: Get clear plans and specifications.
Communicate with your team: Keep everyone informed and involved.
Pack up and declutter: Make the move as smooth as possible.
6. How to choose a company for your office fit out?
Experience and expertise: Look for a company with a proven track record and relevant experience in your industry.
Portfolio and testimonials: Ask for examples of their work and check client reviews.
Communication and collaboration: Choose a company you feel comfortable working with and who actively listens to your needs.
Budget and transparency: Get clear quotes and avoid hidden costs.
Sustainability and social responsibility: Choose a company that aligns with your values.
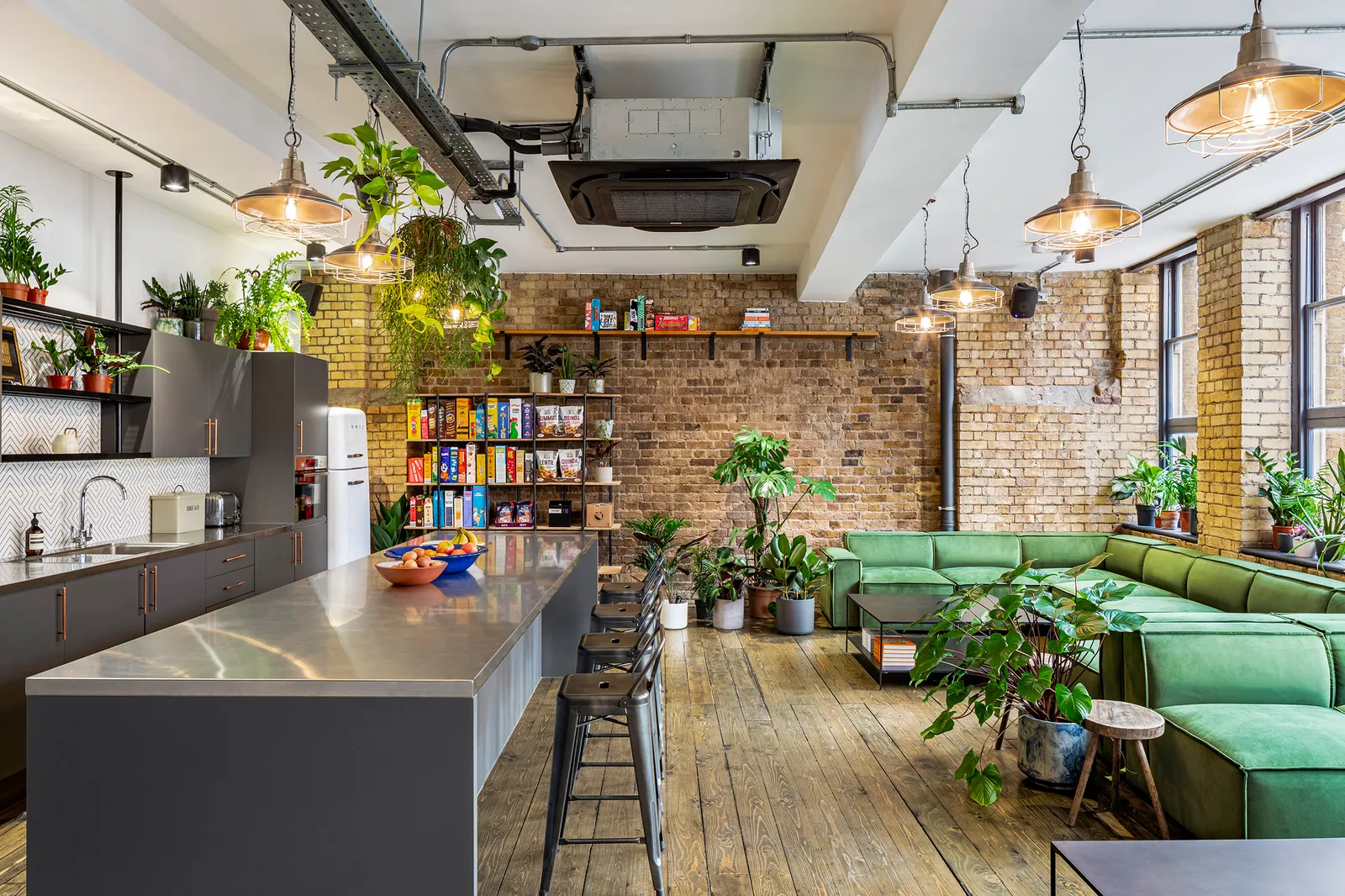
Area - here to help make your office fit out a success
Investing in your workplace is an investment in your people, your brand, and your future success. Partner with Area, your trusted guide on this transformative journey.
Get in touch with our expert team today and let's redefine your workspace, together.

