Poeticgem
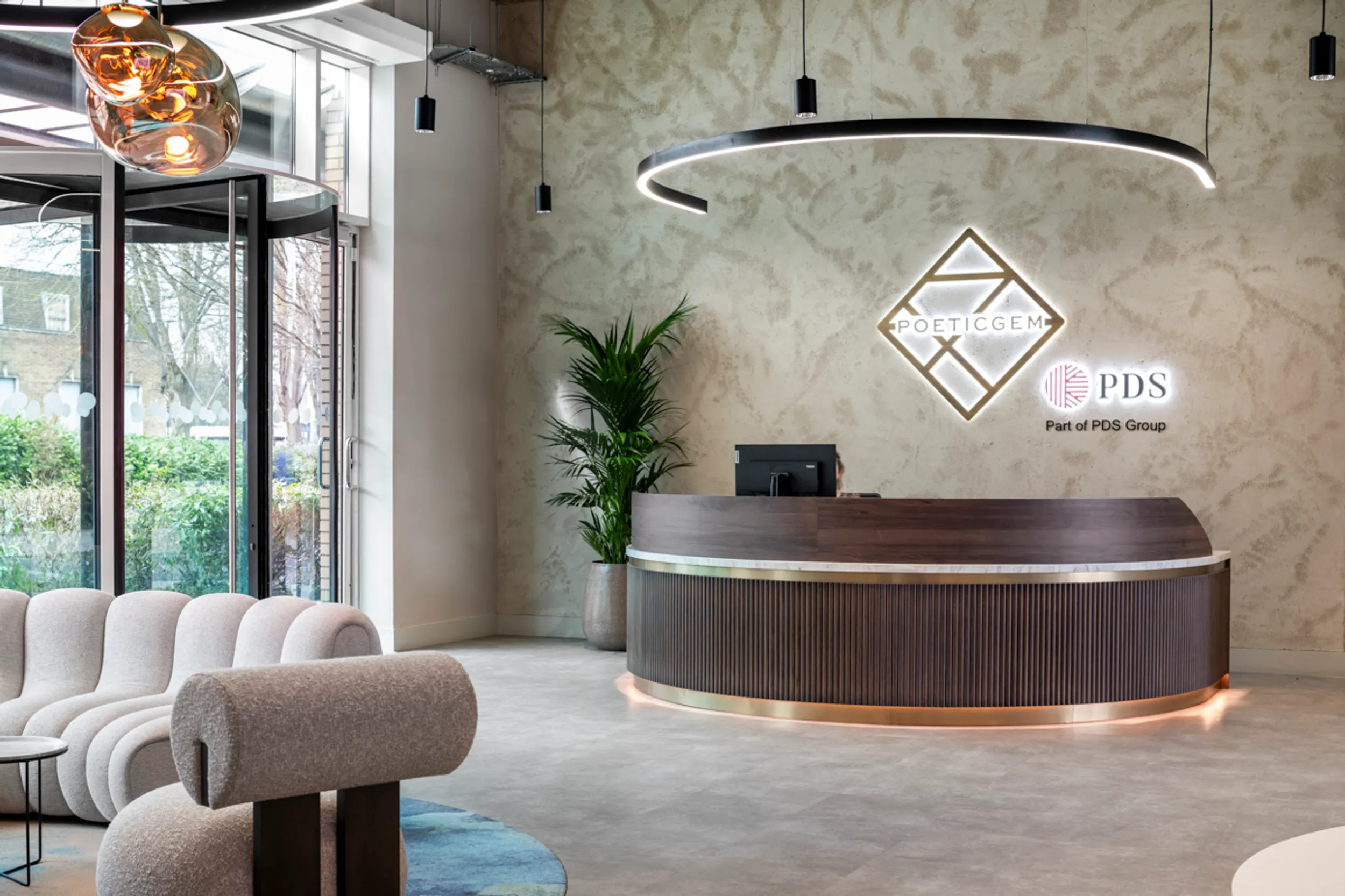
Poeticgem is a well-established player in the fashion industry, working with some of the world’s largest retailers. Part of PDS Limited, Poeticgem has built a reputation for its strong design capabilities, ethical sourcing practices, and commitment to sustainability.
Client
Poeticgem
Services
Office Design, Furniture, Construction
Size
40,000 sq ft
Location
Watford, UK
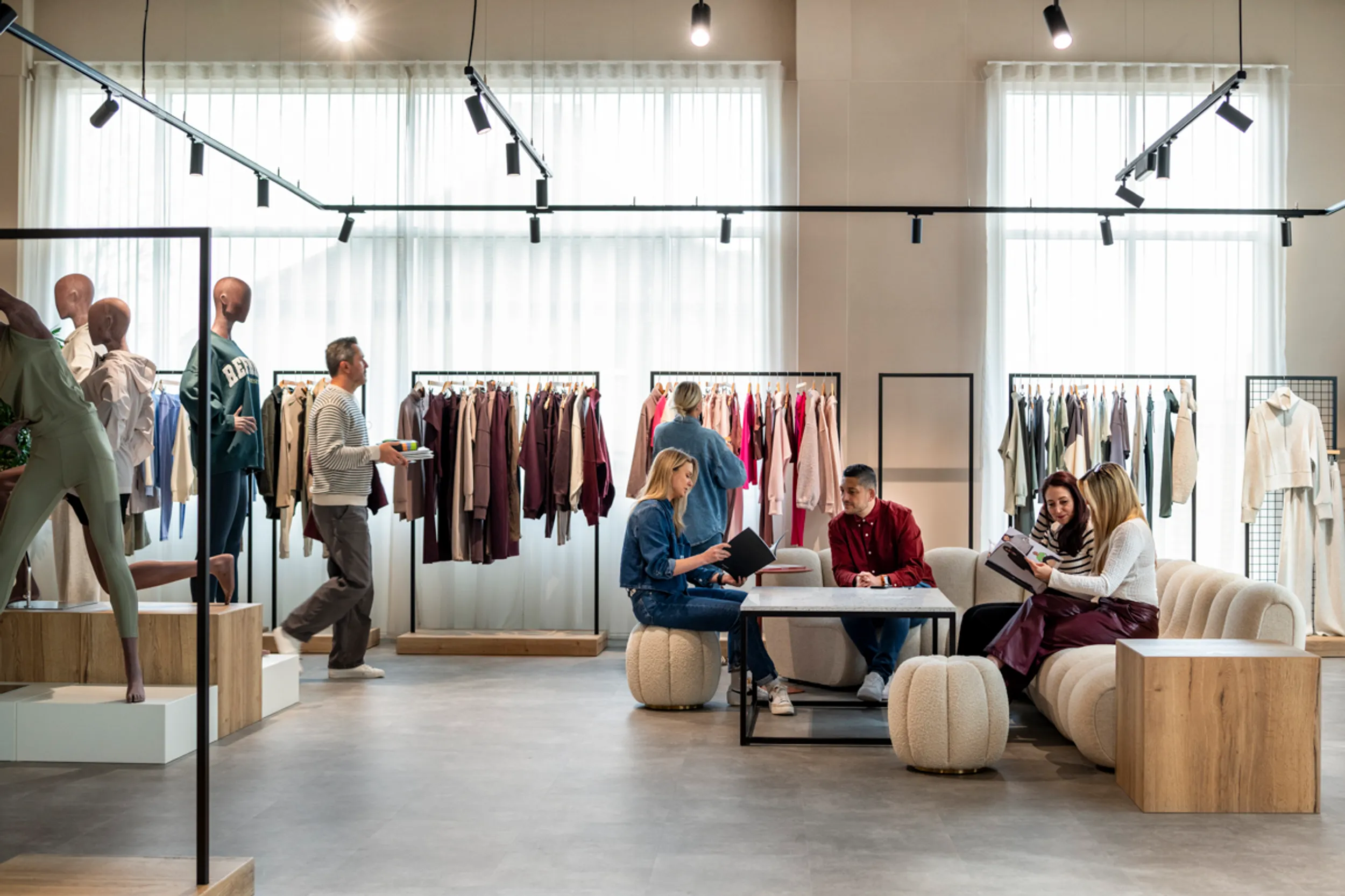
The Brief
When Poeticgem moved from its previous offices to a new premium space on Clarendon Road in Watford, it wasn’t just about a change of scenery – it was about creating a workspace that could keep pace with a fast-moving fashion business, while feeling open, energising, and people-focused. That’s where Area came in. We worked closely with Poeticgem to design a workspace that strikes the right balance – creative, ergonomic layouts paired with thoughtful design that reflects the brand’s energy and culture.
A New Home for Poeticgem
The relocation marked a significant step for Poeticgem - moving from a small, outdated space in to a purpose-built headquarters on Clarendon Road, a prime location and a growing hub for fashion brands.
Their previous office no longer met their needs, while the new workspace offers a well-connected setting close to the station and local amenities. The goal was to create a workplace that not only supported their operational requirements but also provided a high-end, organic environment that reflected their direction as a brand.
A primary objective for Poeticgem was to create an environment that would captivate and engage clients, providing an ideal setting to showcase their diverse product ranges. To achieve this, we designed a main showroom on the ground floor, serving as a striking introduction to the brand. Moving up, each floor is dedicated to a specific collection - men's, women's, and children's - allowing for tailored presentations that reflect the unique identity of each line. Every showroom is thoughtfully designed to reflect the character of each category, helping to engage clients and highlight the quality, diversity, and strength of Poeticgem’s portfolio.
Designing Together
Collaboration was key to the success of this project. Poeticgem were engaged in every stage of the design process, with their leadership team actively involved in design workshops to make sure every decision aligned with their brand ethos and operational needs. This inclusive approach brought together voices from across the company, making the design process immersive and reflective of their business.
Every element of the space was meticulously planned, from the structure and layout to the finishes, with lighting playing a particularly crucial role to best present their product. Together, we tested multiple lighting solutions, carefully selecting those that provided accurate colour rendering and optimal visibility.
We worked closely with project management firm Core Project Services to ensure the vision was delivered smoothly, on time and to brief.

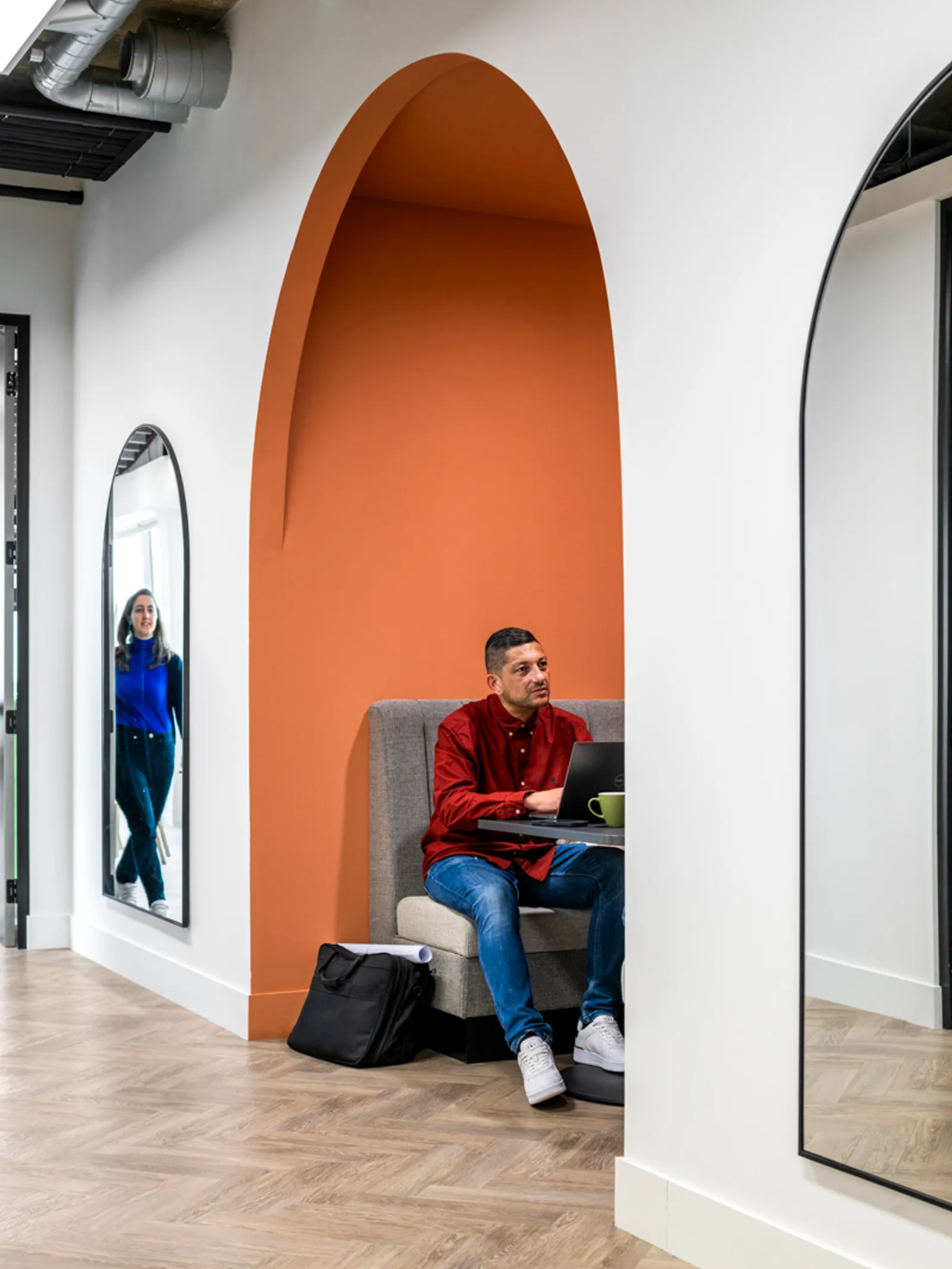
A Tailored Workspace
Spread across four floors, each level of the building was carefully curated to reflect different aspects of the business. The ground floor sets the tone. With over four meters of ceiling height, the design team embraced the opportunity to expose the architectural structure, creating a dramatic and impressive arrival experience. Textured wall finishes, stone-inspired flooring and deep wenge timbers add a refined, high-end feel – a space designed to give a lasting first impression that reflects Poeticgem’s commitment to quality. Upstairs, the focus shifts to Poeticgem’s team. Timber flooring across the upper levels brings warmth and comfort, creating a more relaxed, inviting environment for day-to-day work.
Each floor has its own identity. The first floor, home to both the menswear and kidswear showroom, has a more masculine feel with added youthful elements. The second floor, dedicated to womenswear, introduces softer tones and a light palette. On the top floor, Poetic Brands’ open, neutral showroom and workspace sit alongside the executive suite and business support teams, designed with a refined yet welcoming feel and complemented by a large breakout space for all the whole team to unwind. Colour was used strategically throughout the space. Rather than relying on bold accents, the design took a more refined approach, using subtle tones, texture, and movement to create visual interest. This deliberate restraint ensured that Poeticgem’s clothing collections remained the true focal point, allowing fabrics, colours, and silhouettes to stand out against a neutral backdrop.
Making Room for What Matters
One of the biggest design challenges was storage. As a fashion supplier, Poeticgem must keep product samples securely on-site to meet industry regulations. We approached this with a strategic space-planning solution, integrating storage into the flow of the office. We carefully balanced capacity with usability, so the space works just as well for focused work and collaboration as it does for compliance.
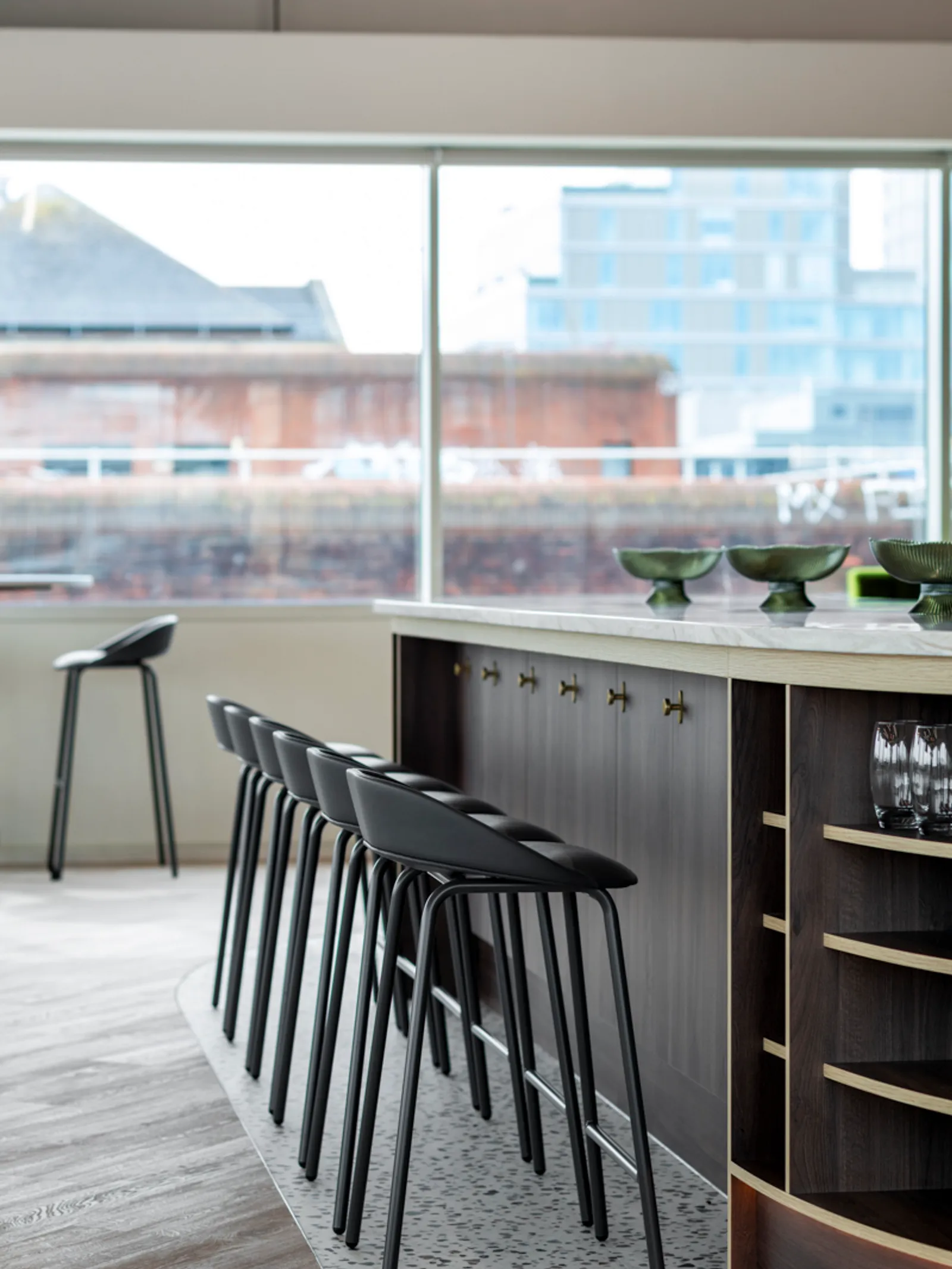
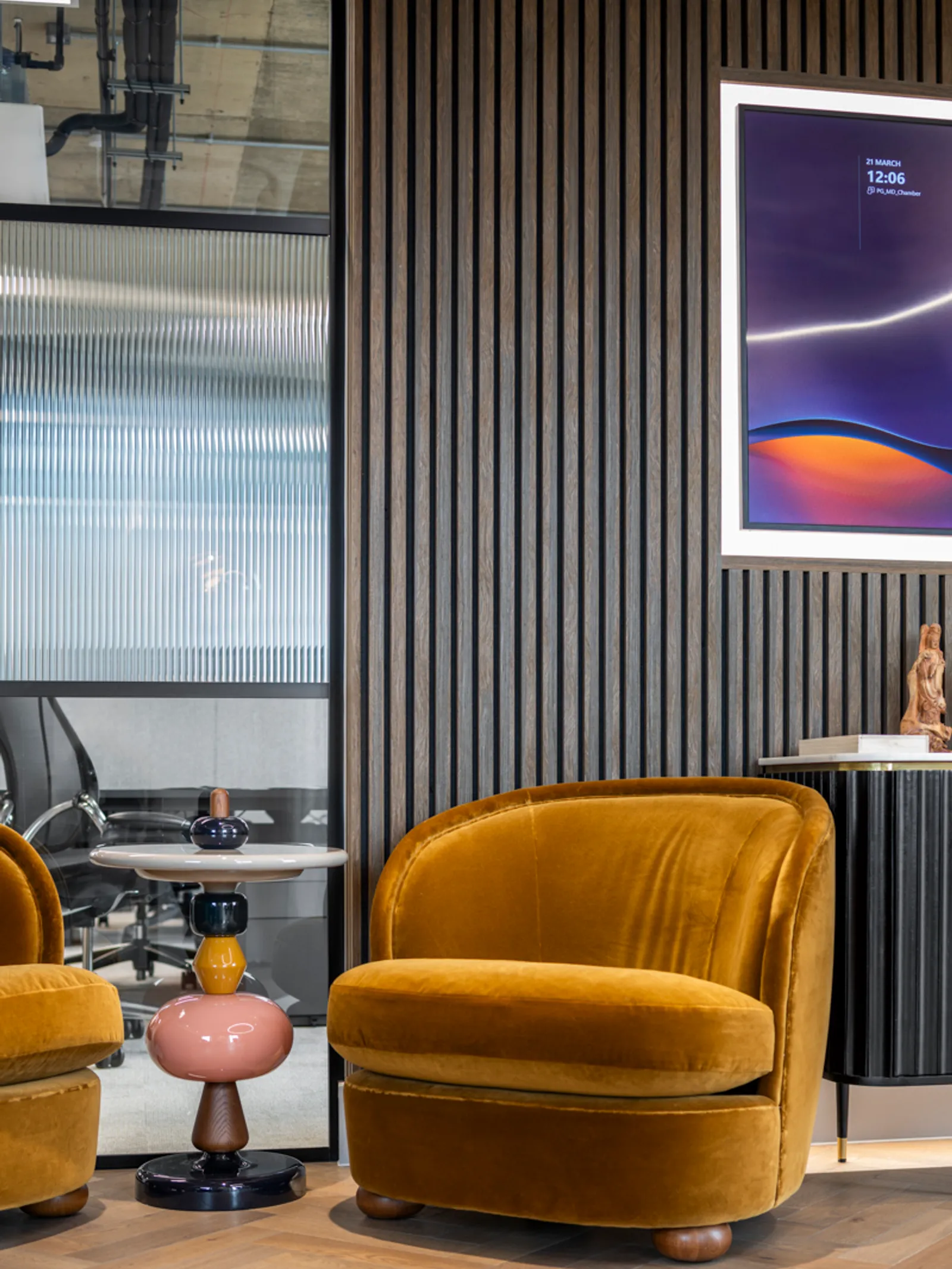
Sustainability at the Core
Sustainability was a key focus for this project – reflecting the Poeticgem's long-standing commitment to ethical and responsible production. As part of the PDS Group, the company has ambitious emission reduction targets. Likewise, at Area, sustainability is embedded in our design philosophy. As a B Corp-certified company, we share Poeticgem’s dedication to environmental responsibility, ensuring every project prioritises sustainable materials, energy efficiency, and long-term impact. Every material and finish in the building was selected with environmental impact in mind.
From the Cat A base build to the Cat B interior, every element of the space was chosen with care. All products specified met SKA Rating compliance, ensuring minimal environmental impact without compromising on quality. Recycled materials were used extensively – from Polygood tabletops made from repurposed plastic chopping boards, to upcycled fabrics turned into decorative features. The boardroom ceiling featured an eye-catching installation from Stansons, crafted from recycled textiles, adding both visual interest and acoustic benefits. Flooring solutions were sourced from industry leaders selected for their strong sustainability credentials, like V4, Desso, Ege, and Amtico. As Area oversaw the entire building design from the outset, we were able to embed sustainability into every layer of the project. From planning principles to material choices, every decision was made with longevity, functionality, and environmental impact in mind.











