Suntory
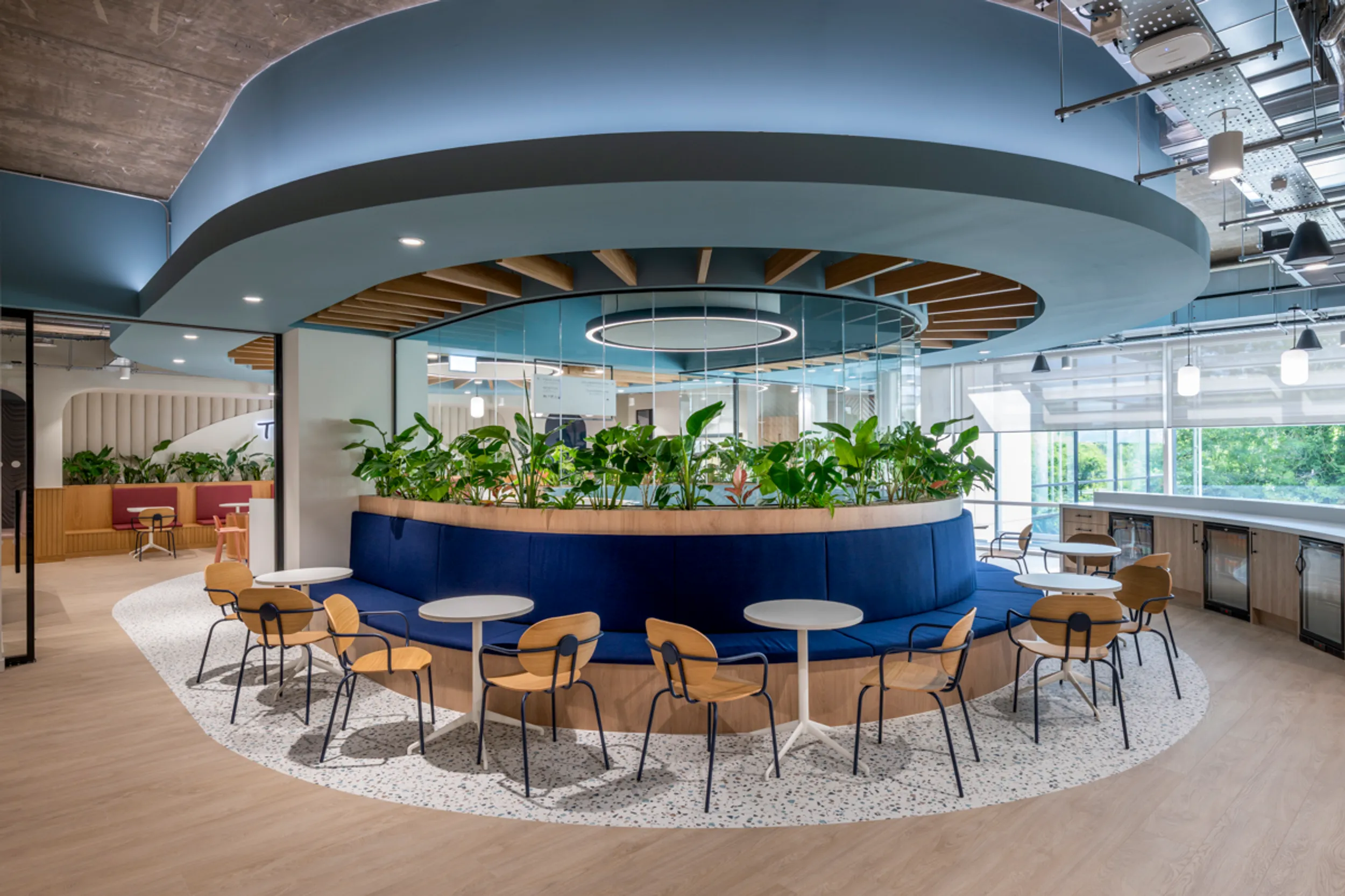
When Suntory Beverage & Food GB&I (SBF GB&I) selected ARC Uxbridge as the location for its new UK headquarters, the company saw more than just change of address – it wanted a workplace that brought its distinct brands to life while reflecting the wider Suntory Group’s values.
Best known for household names like Lucozade and Ribena the business needed a workspace that could bring together its distinct brand personalities while remaining grounded in the Japanese heritage of the wider Suntory Group.
Area was appointed to design and deliver the new HQ – a two-floor, 27,000 sq ft workplace inside Building 01, part of ARC’s newly refurbished campus.
Client
Suntory Beverage & Food GB&I
Services
Office Design, Construction
Size
27,000 sq ft
Location
Uxbridge, UK
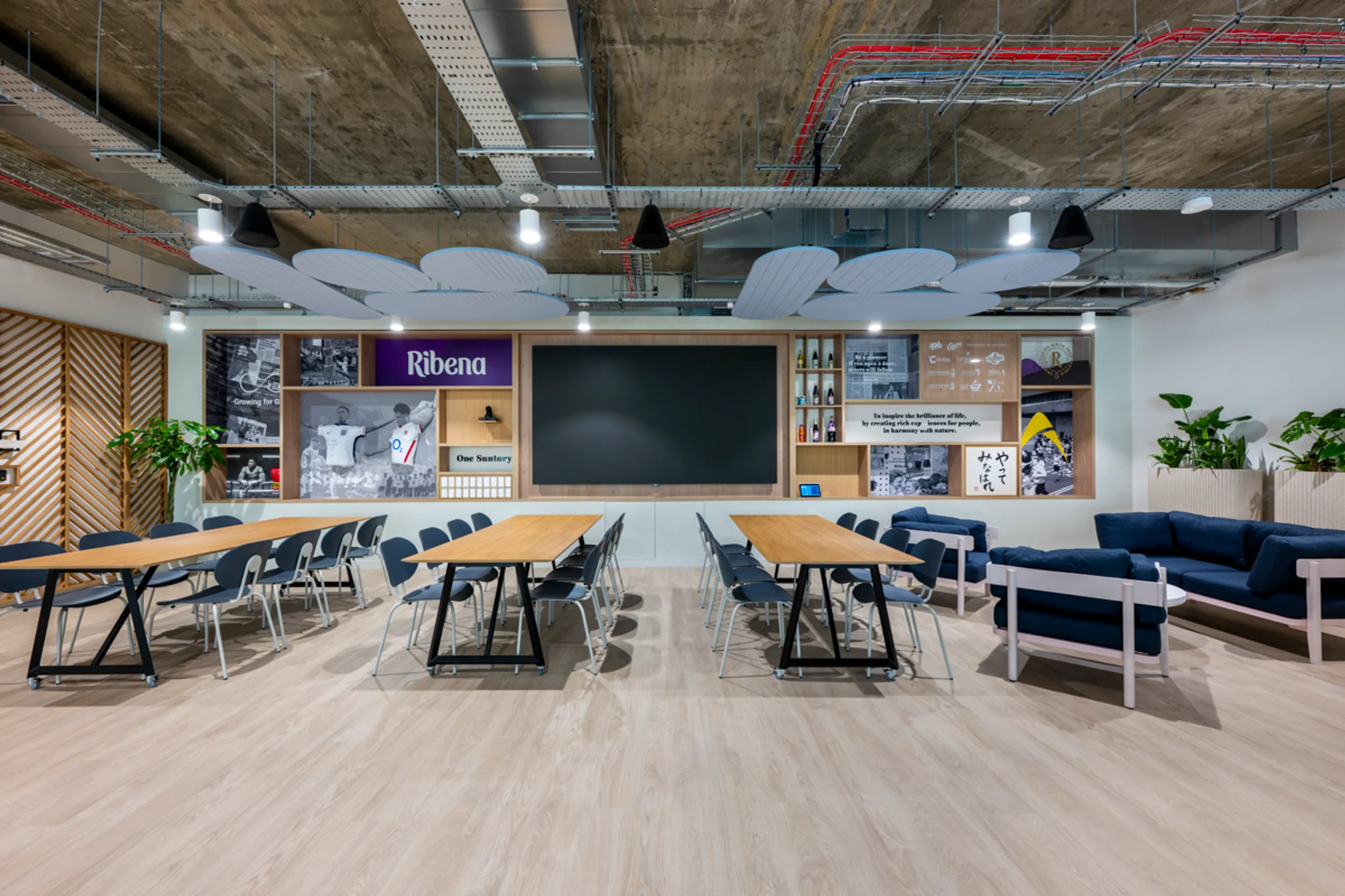
A Warm Welcome, Reflecting Suntory’s Identity
The arrival experience sets the tone: calm, natural, and rooted in Japanese design principles. The reception space uses warm timber panelling, soft curves, and tactile finishes to create a sense of ease and hospitality, while subtle cues connect the space to Suntory’s heritage.
A clean palette of greys, whites and natural wood, combined with greenery and crafted details, brings a sense of harmony and clarity – an elegant welcome for employees and guests.
A Place for Every Brand
While the overall design scheme is cohesive and refined, key brands are given space to shine. Area worked with SBF GB&I to create immersive, brand-specific rooms that act as visual and emotional anchors within the workspace.
The Lucozade meeting space channels the energy of sport and performance, wrapped in bold colour and dynamic graphic lines. Ribena’s room, by contrast, offers a tactile, nature-inspired setting, complete with a green wall and rich purple textures that reference the drink’s fruity roots. These spaces are designed to spark creativity while connecting teams to the company's iconic brands.
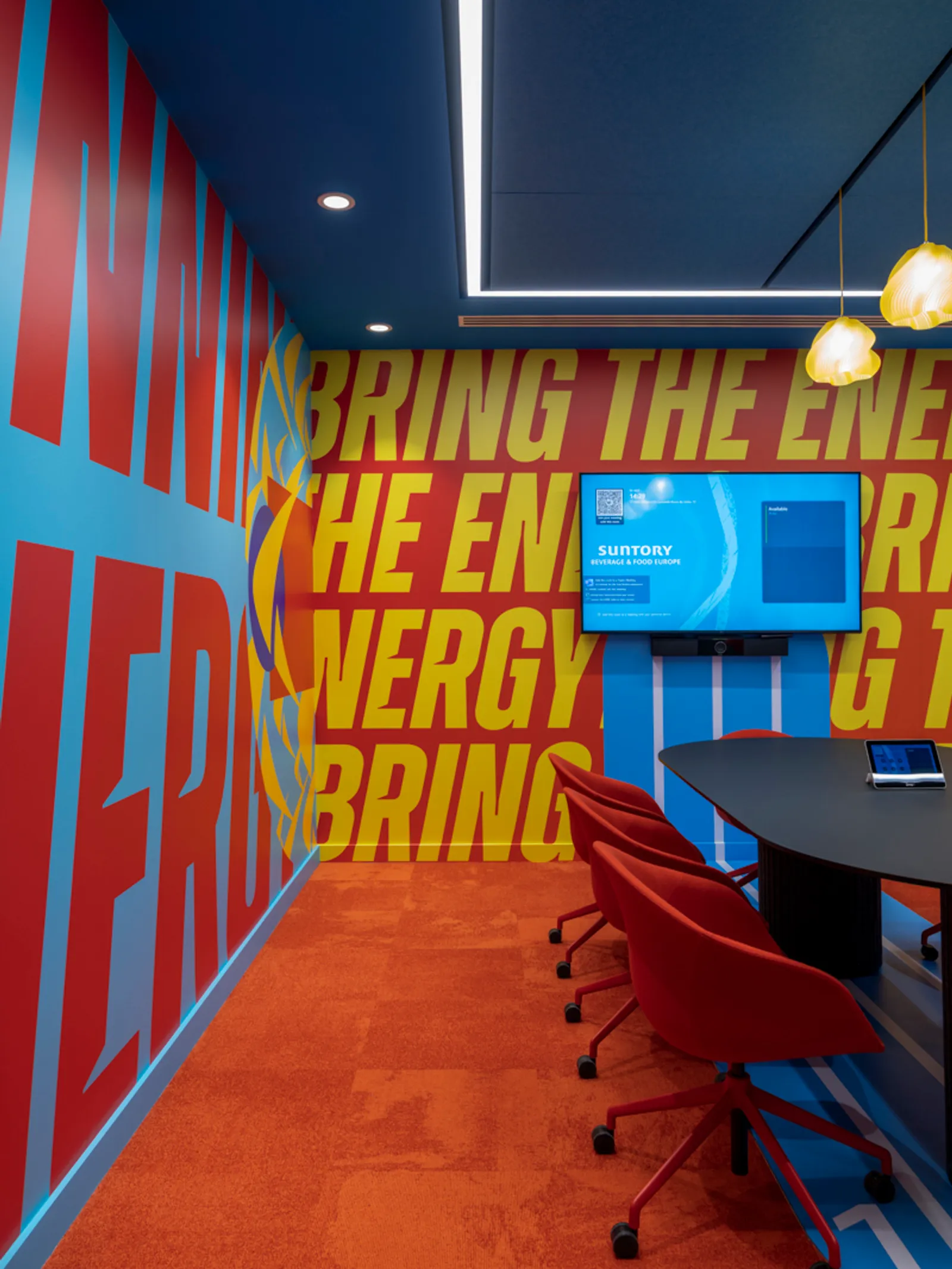
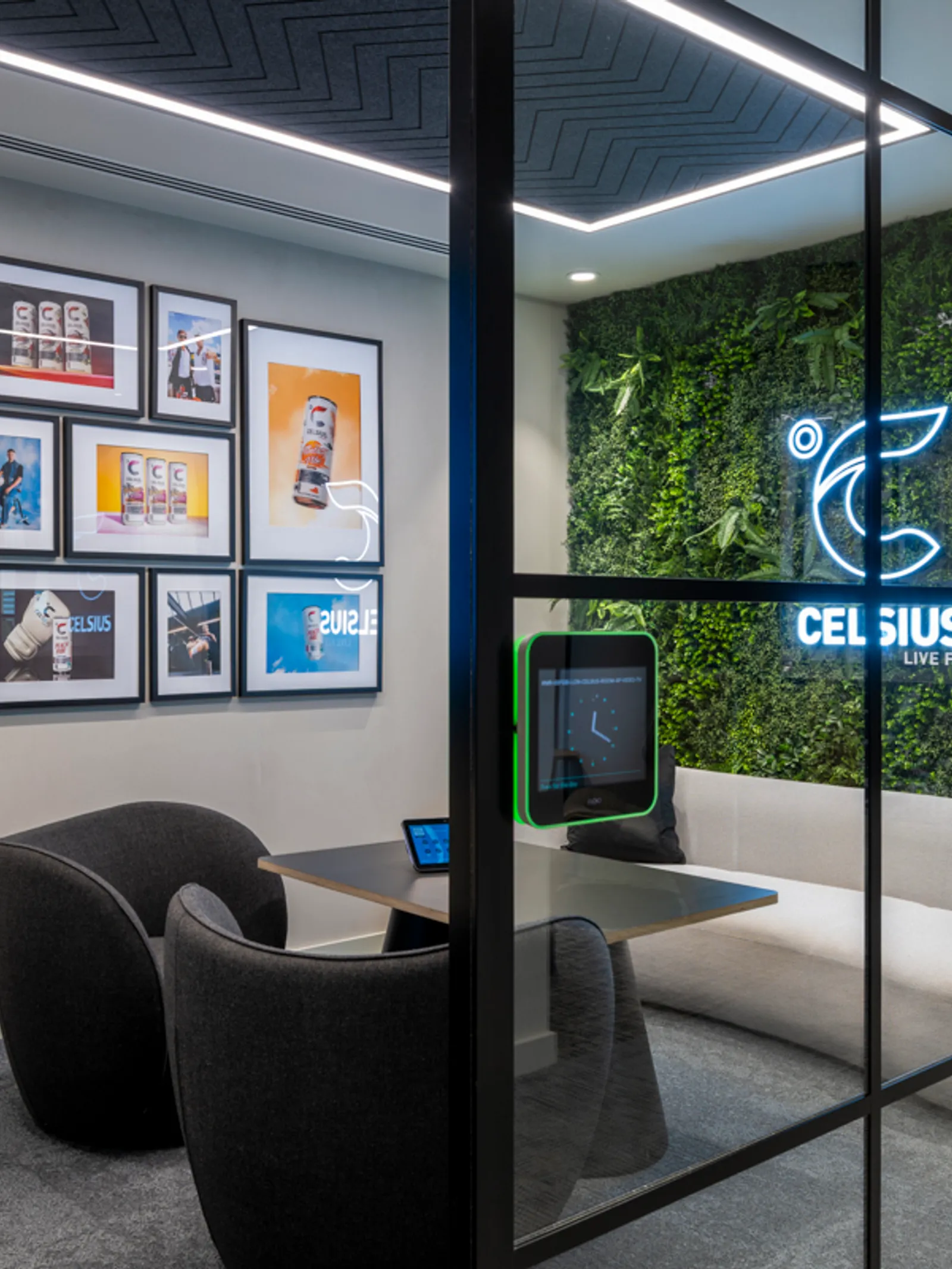
The Oasis: A Calm Centre
At the heart of the workplace is The Oasis – a multifunctional breakout and social space designed as an area to relax, a central hub to have lunch and get a break from the office. Natural textures, layered planting, and soft zoning create a relaxed setting for informal catch-ups, quiet moments, and shared meals.
Designed to flex with the needs of the day, this central hub includes a presentation and event space equipped with an AV wall and modular furniture, making it a functional and versatile space that can adapt quickly for town halls, launches or team sessions.
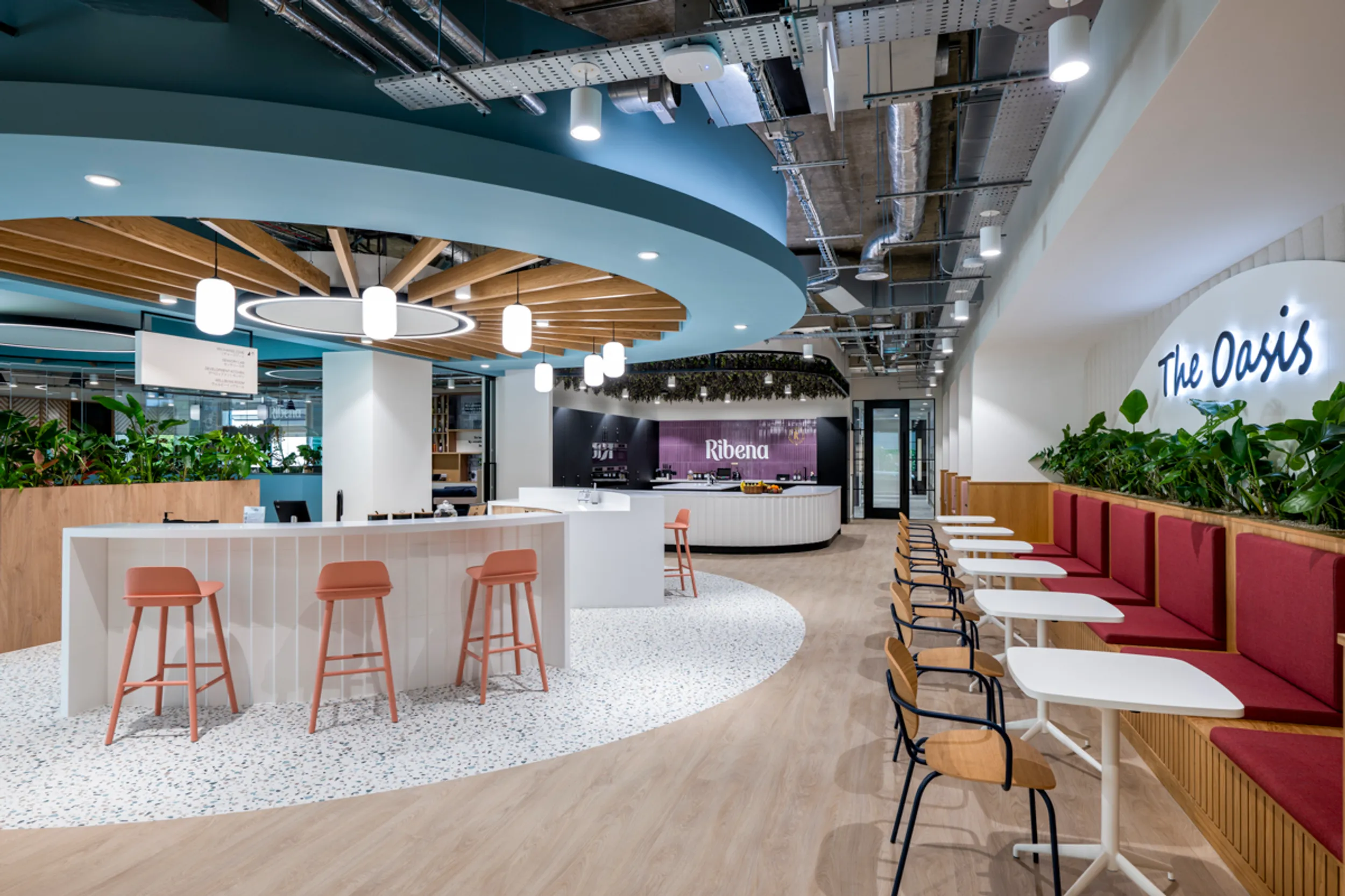
A Workspace Designed for Flow
Flow – of people, ideas, and information – was central to the design of the new HQ. The layout has been carefully planned to create an intuitive rhythm, allowing teams to move seamlessly between open-plan work areas, collaboration zones and the specialist lab spaces. This sense of connectivity is carried vertically through the building by a sweeping spiral staircase, that merges the two floors encouraging movement between teams and reinforcing the openness of the wider workplace.
On the ground floor, we find a series of sensory and development labs – highly functional spaces that play a critical role in the company’s research and product development. These areas are where ideas are explored, flavours are tested, and product experiences are refined.
This proximity between lab and office allows ideas to move quickly from conversation to execution, reinforcing Suntory’s commitment to agility and innovation.




