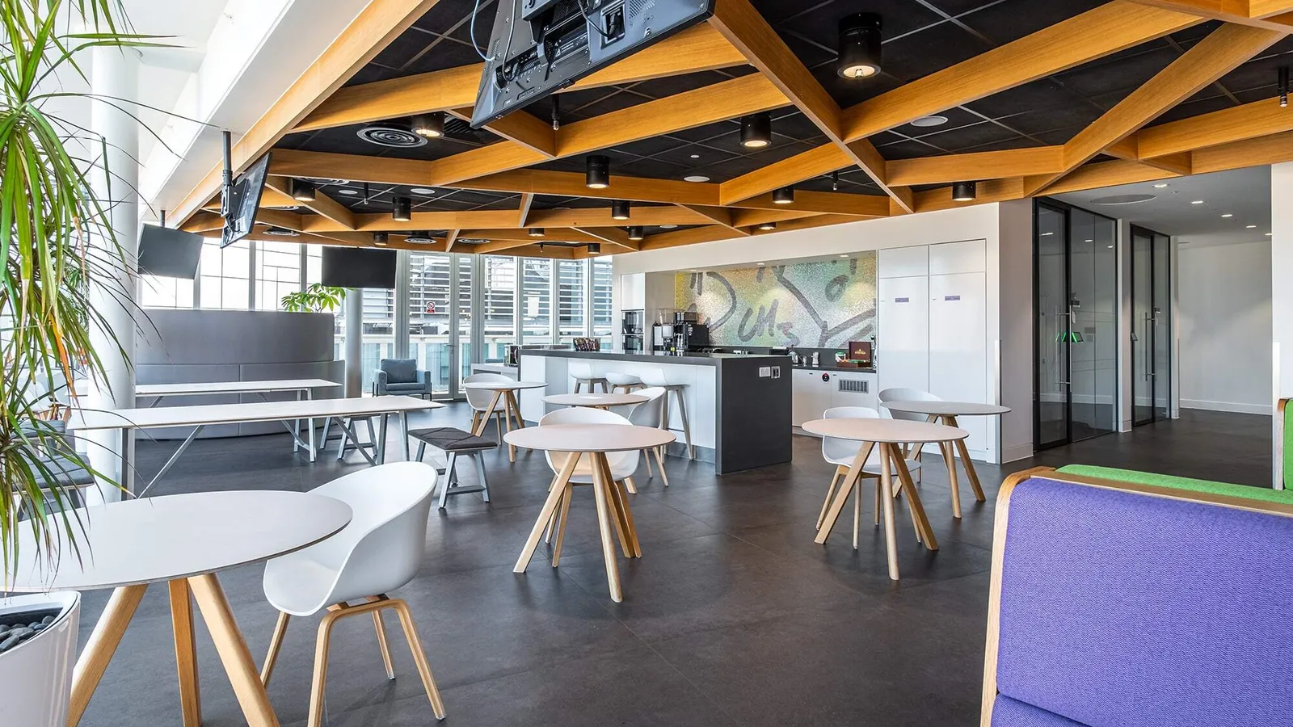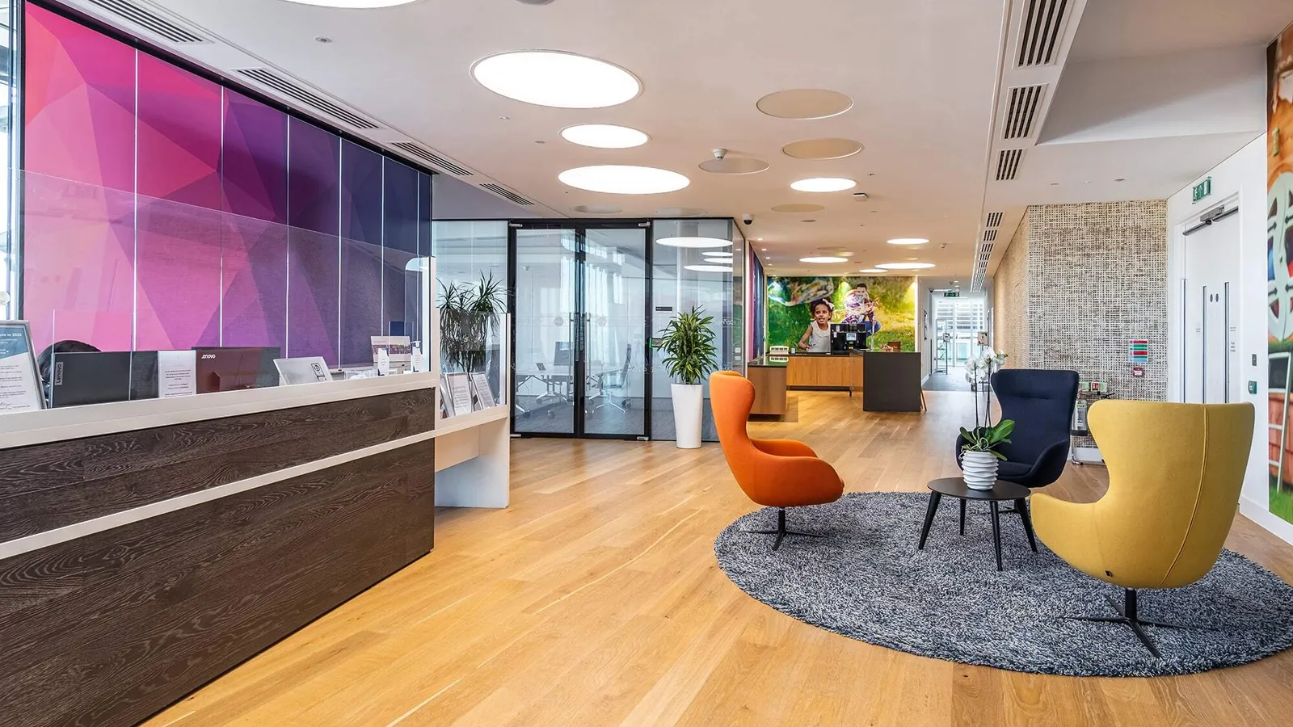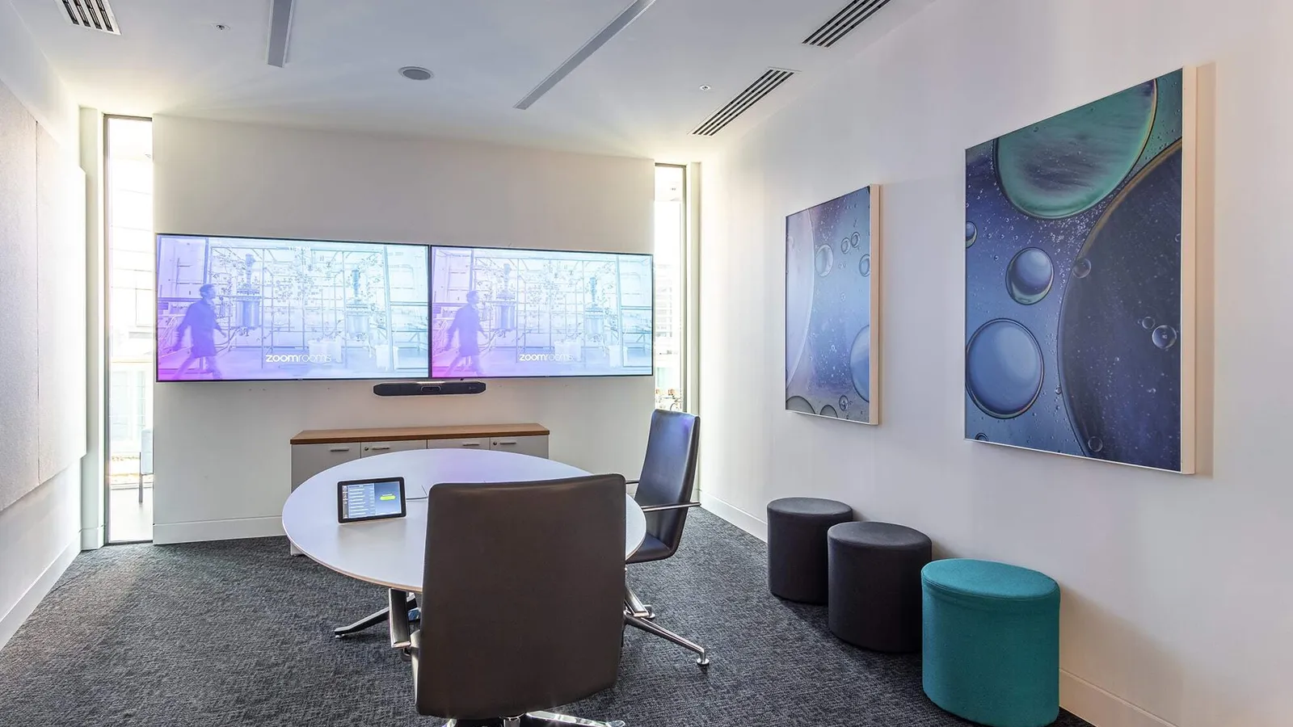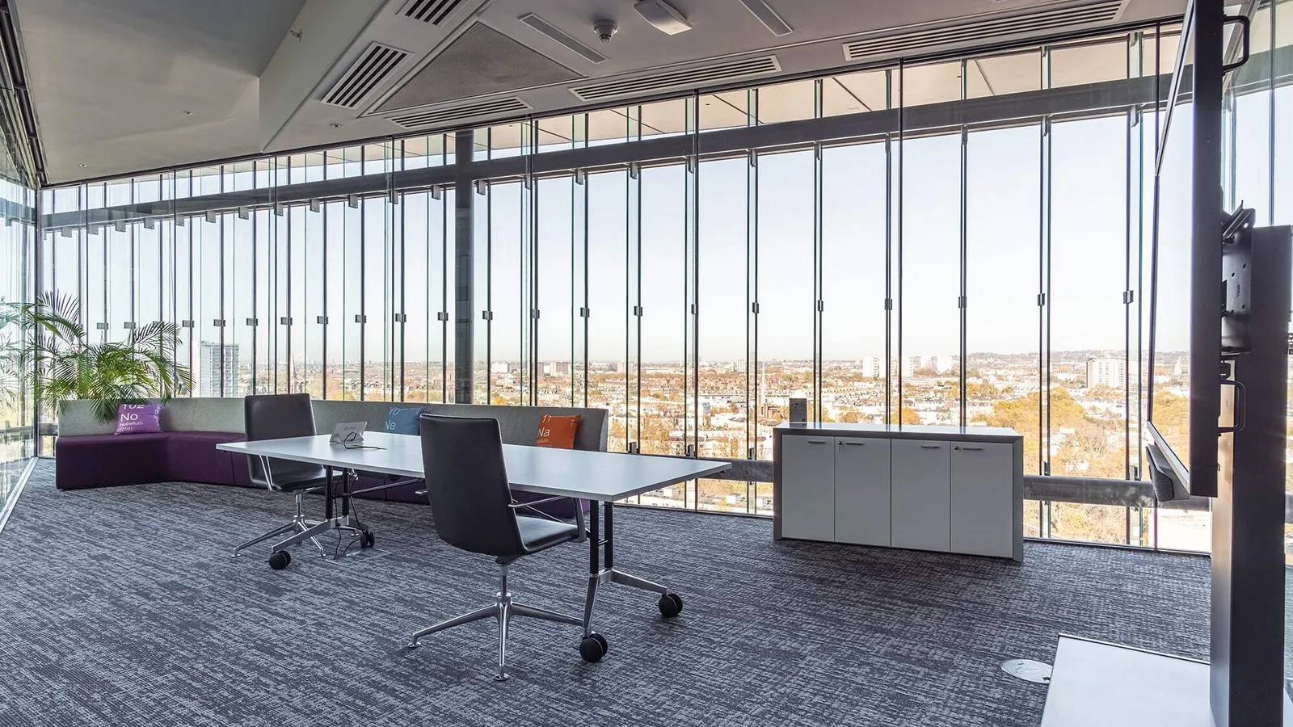
Vertex

As a leading global biotech – pioneering scientific innovation, research and development of medicines for cystic fibrosis and other serious diseases – Vertex are on a mission to advance their robust research pipeline, uncovering transformative treatments by bringing together the brightest minds, investing in science and taking risks.
Client
Vertex
Services
Workplace Consultancy, Office Design, Construction
Size
22,000 Sq ft
Location
London, UK

The brief
Our relationship with Vertex started in back in 2015 when we collaborated on the design and delivery of their original London headquarters. Following completion of this landmark project, we have continued working together on various projects throughout the UK and mainland Europe – including the first 3 Star Fitwel Accredited project in Paris. This partnership has allowed us to gain insight on their space utilisation, environmental conditions and user behaviour, paving the way for future intelligence-led workplace developments across Vertex’s global portfolio.
The solution
Following a comprehensive utilisation and feasibility study of their London hub, we understood some of their existing workspaces were no longer conducive for collaborative working. This informed a revised workplace strategy including the refurbishment of various settings throughout the site to create a more agile and stimulating environment.
Across their global portfolio, Vertex typically provide open-plan working environments however the results from employee engagement surveys illustrated that specific departments require different environments as users work in different ways. Collaborative spaces and focus areas needed to share equal importance. We have reconfigured existing large, open spaces to include pockets of enclosed collaboration nooks, providing privacy and comfort. Additionally, the boardroom suite was split into two flexible spaces that can be used for meetings, training and workshops. This refurbishment also allowed for new branding to be incorporated into the scheme.
Moving away from uniform desk-ownership and towards a system that allows for more user choice, Vertex have challenged the conventions of a traditional office. Employee wellness was a major focus in the design. There was an emphasis on creating an environment with plenty of light, live planting, agile desking with social gathering areas and informal breakout spaces


Project insight
Understanding the importance of employee engagement, Vertex appointed ‘change champions’ – responsible for communicating and relaying project updates with their individual departments. This collaboration informed the overall strategy, understanding the challenges, revealing any pain points and identifying practical preferences.
Vertex continuously challenge the status quo, pushing what’s possible and exploring new paths to solve difficult and important problems. With a focus on ‘science first’, Vertex reinvest resources back into their research and development engine, including their culture and community initiatives. This has earnt Vertex countess awards for innovation, growth and culture, reflecting an intellectual curiosity and unwavering commitment to patients driving their work and culture



