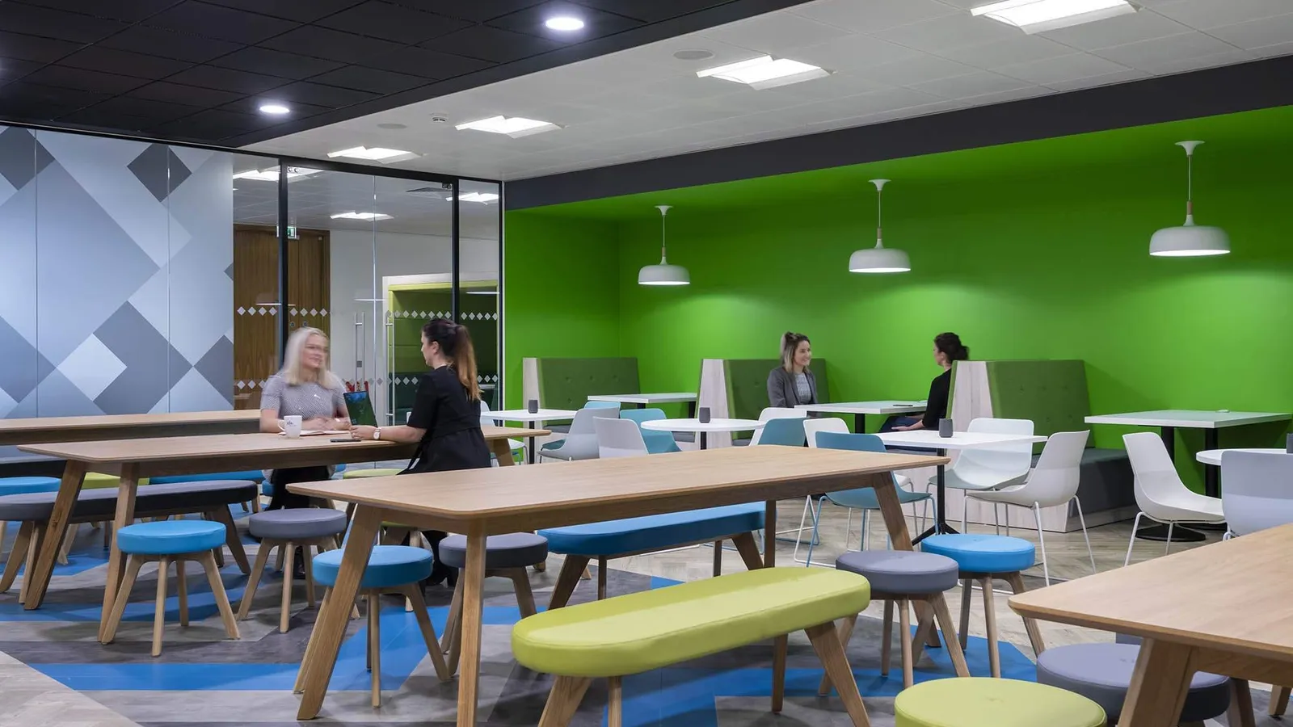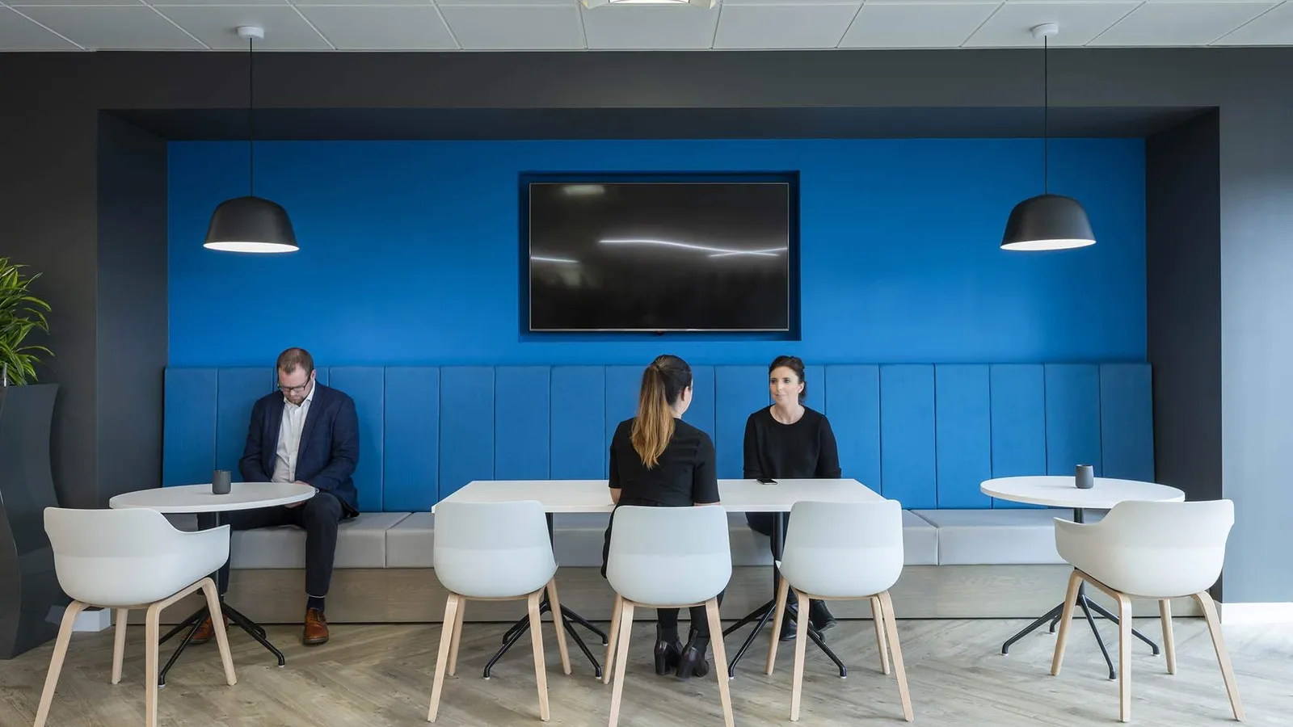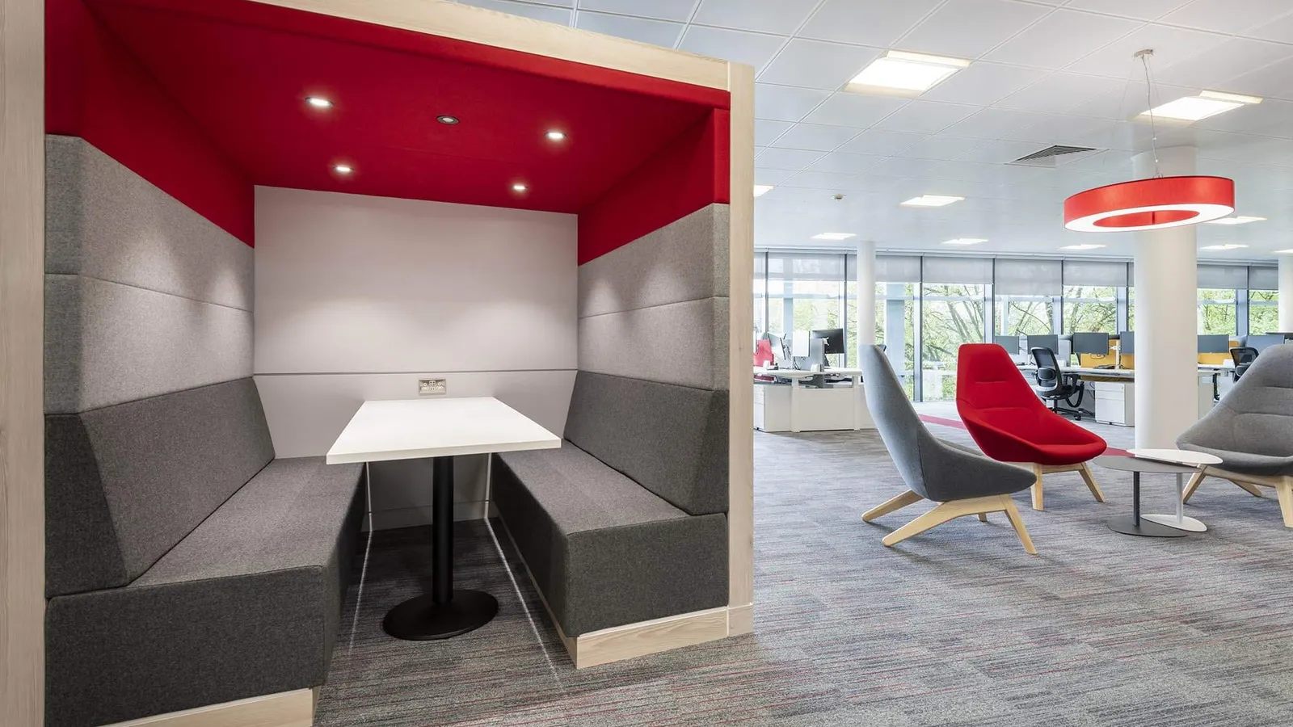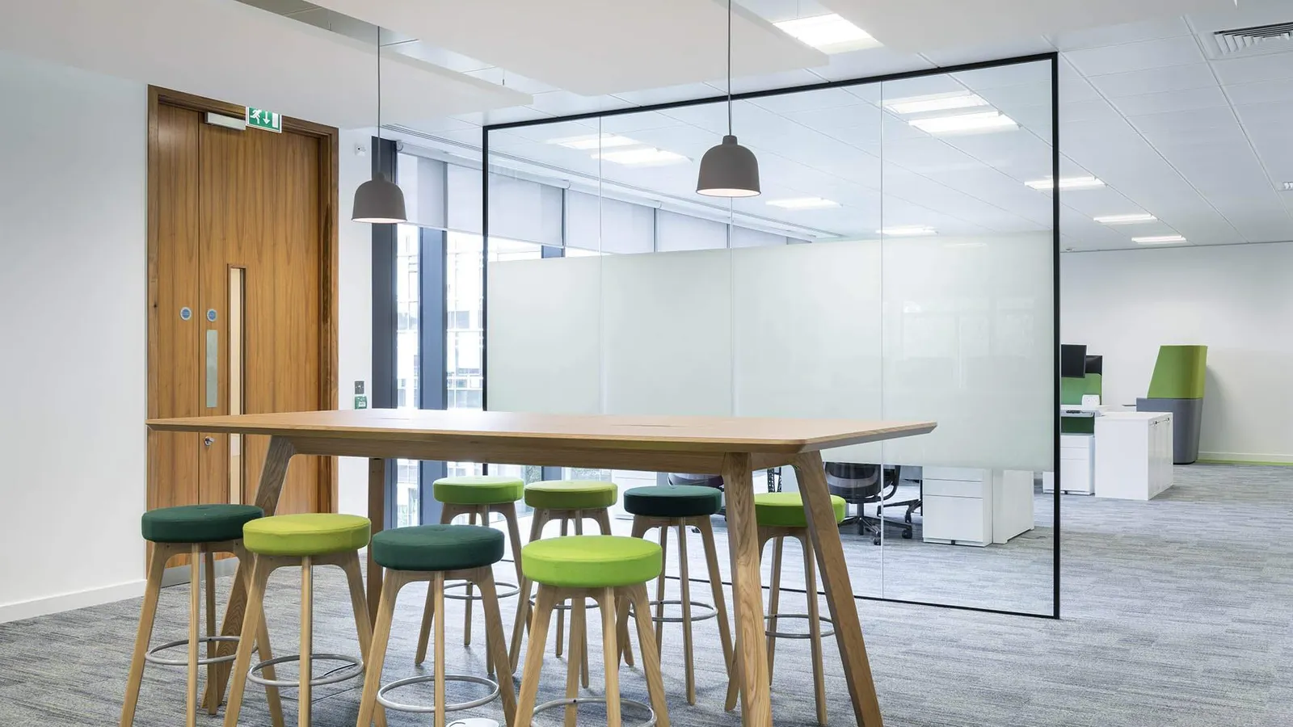Blue Yonder
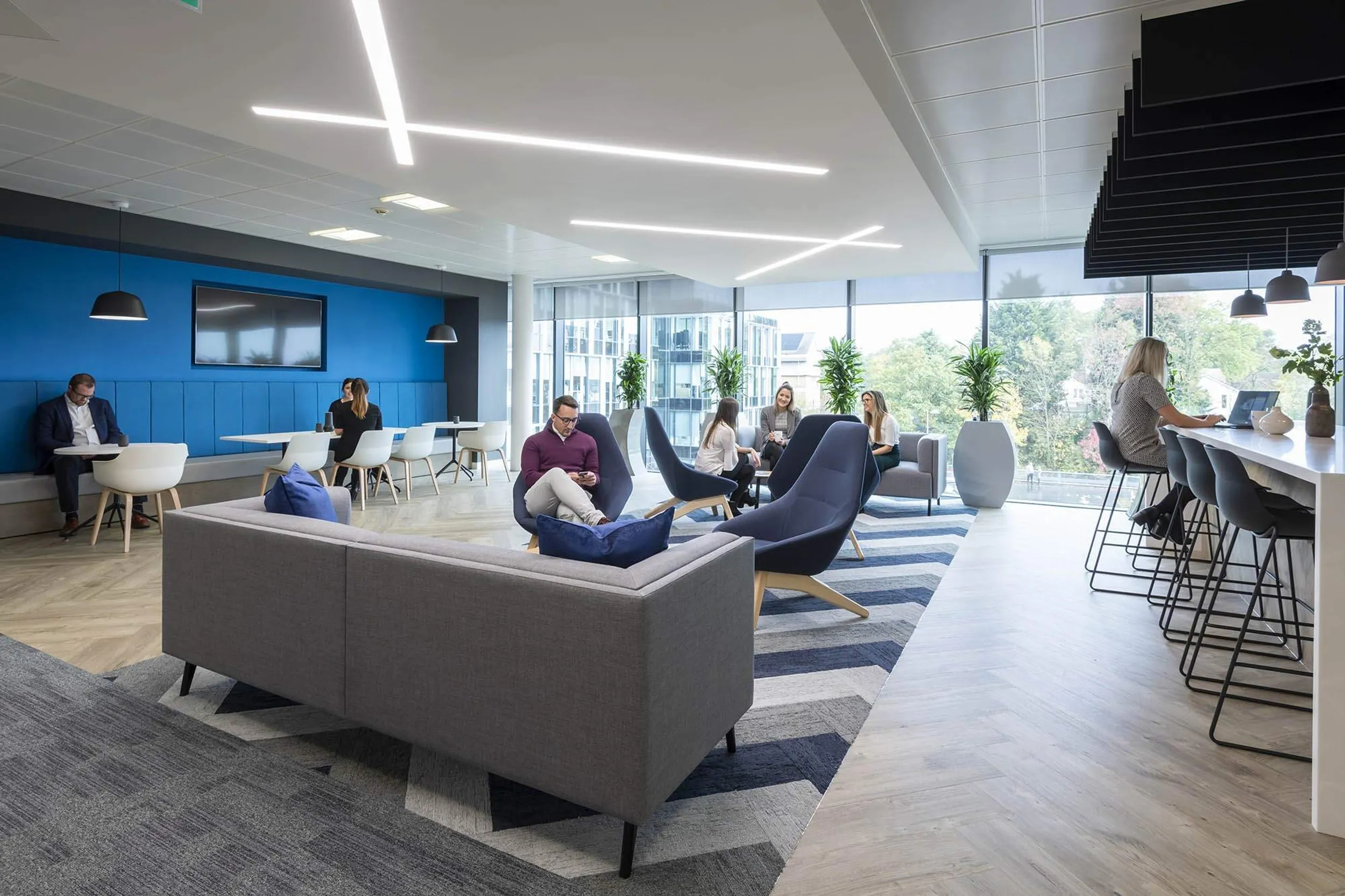
Imagine a workspace where innovation and collaboration are not just encouraged but embedded into the very fabric of the environment. This was the vision Blue Yonder, a leader in supply chain software, had for their new Bracknell office. Moving from their traditional, structured setting, Blue Yonder wanted to create a vibrant, contemporary workspace that would break down barriers and foster seamless interaction among employees.
Client
Blue Yonder
Services
Office Design, Construction
Size
24,000 Sq ft
Location
Bracknell, UK
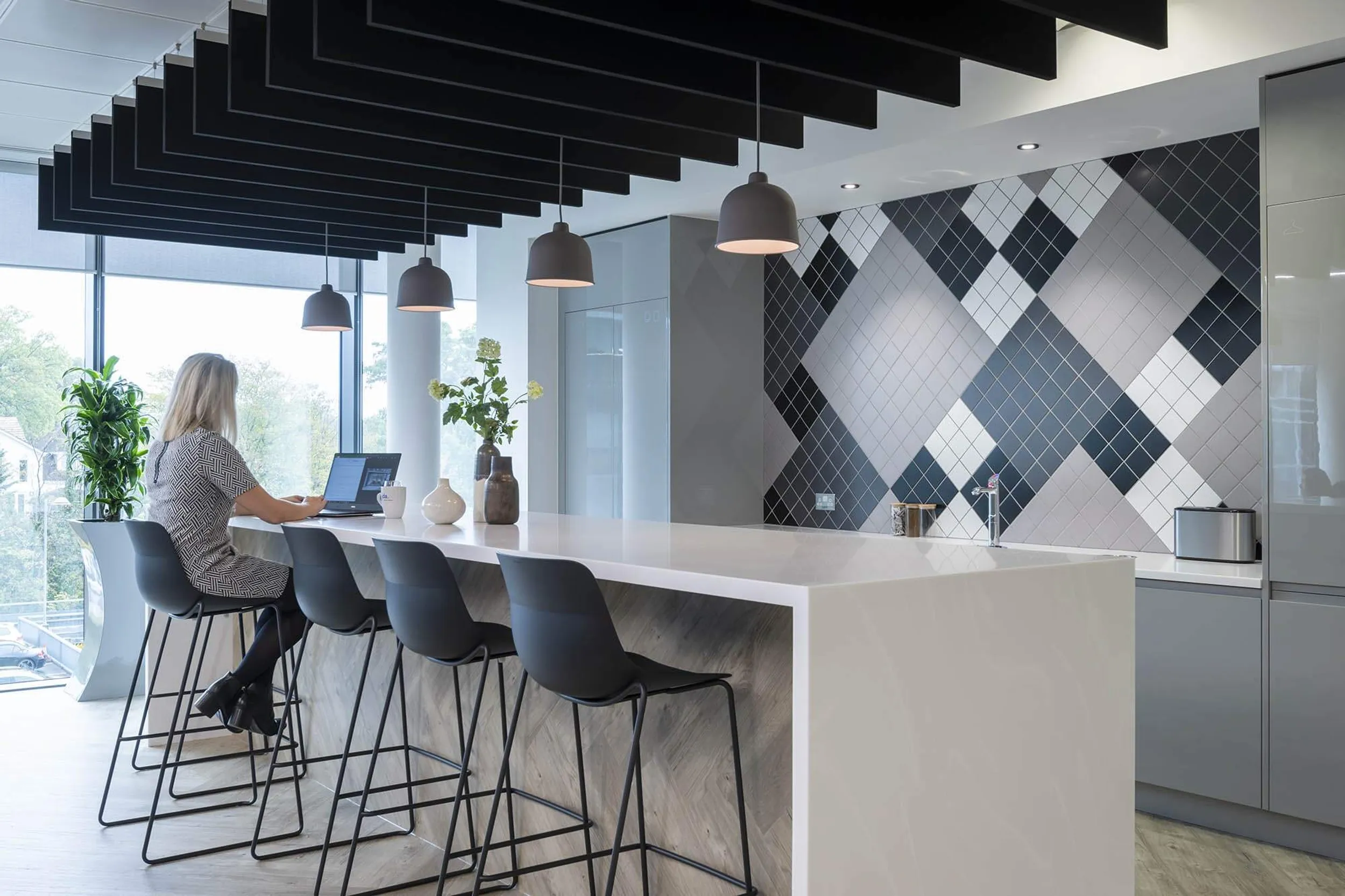
Design Brief and Objectives
The challenge was clear: transform a conventional office into a dynamic, open-plan environment that merges teams and promotes a culture of communication and teamwork. Inspired by the bold, modern design of their acclaimed Experience Centre in The Gherkin, London, the project aimed to infuse the new Grade A building with elements that would not only enhance functionality but also create a visually striking and engaging space.
The design needed to encourage collaboration and informal interactions, reflect a modern aesthetic that departed from the company's previous corporate style, integrate flexible workspaces to cater to varied needs and working styles, and create a visually appealing and functional environment that would welcome clients and inspire employees.
By bringing together innovative design concepts and cutting-edge technology, Blue Yonder’s new office represents a significant leap forward in their commitment to a collaborative and inspiring workplace.
Discover what makes Blue Yonder's Paris, Milan, and Hamburg offices unique.
Modern Aesthetics and Open Plan Layout
The new office design embraces an open-plan layout, which promotes fluid communication and collaboration among employees. This layout was chosen to eliminate barriers and encourage a more integrated working environment. Modern aesthetics are seen throughout the space, characterised by clean lines, vibrant colours, and contemporary furnishings. A mix of neutral tones with striking accents creates an inviting and stimulating atmosphere, while innovative elements such as louvre ceiling details and fin walls add visual interest.
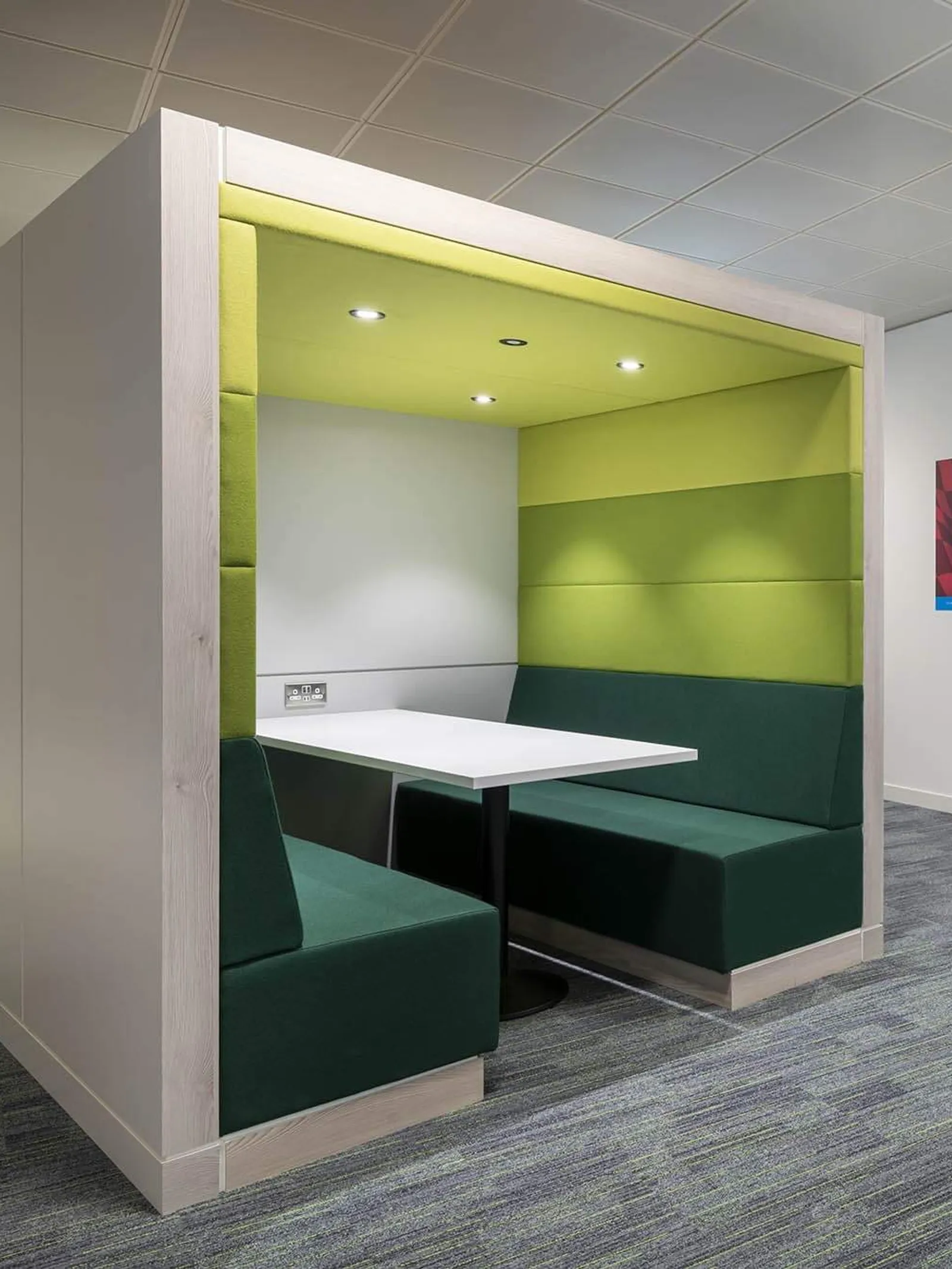
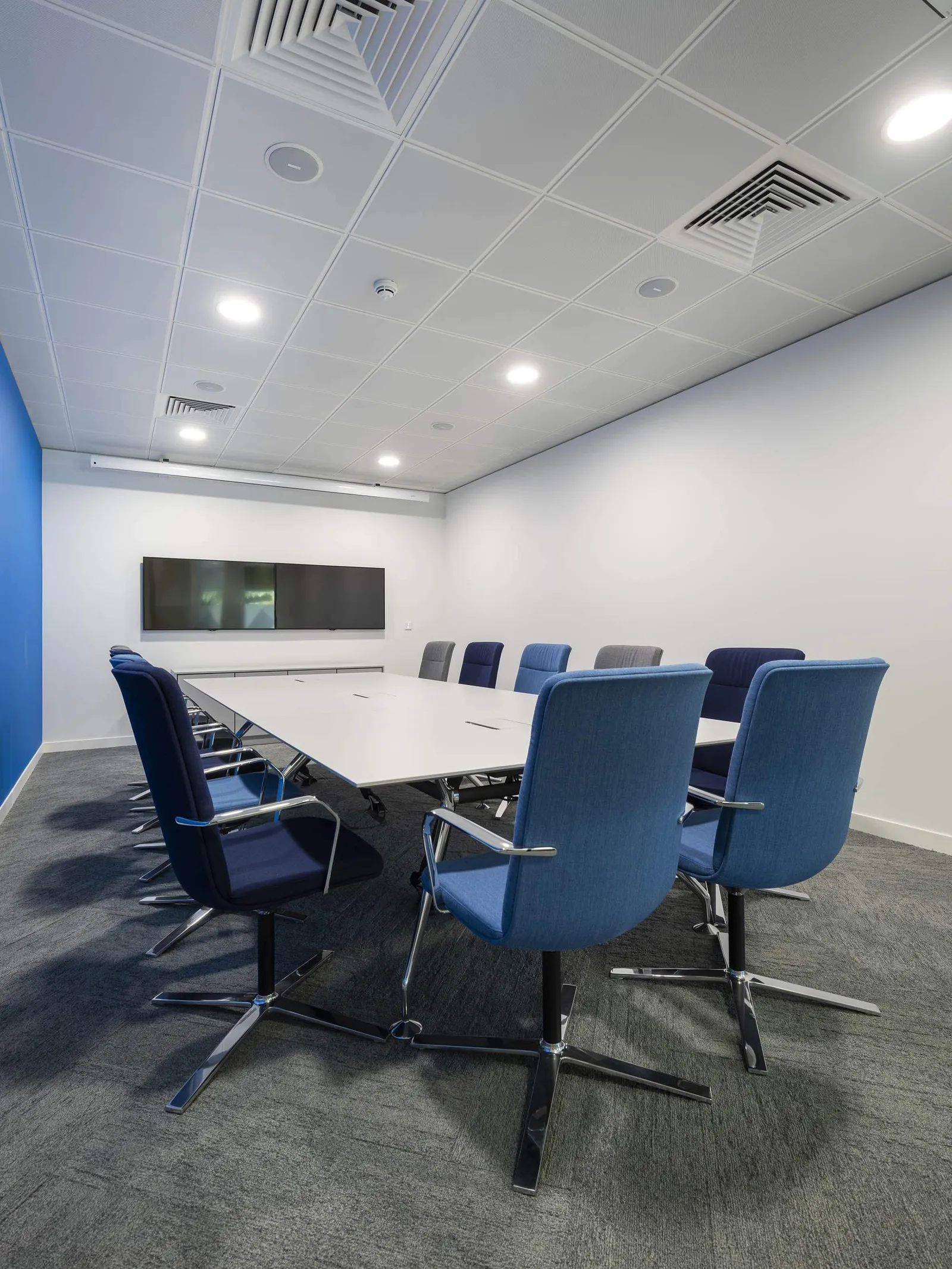
Flexible and Collaborative Workspaces
To accommodate diverse working styles, the office includes flexible workspaces that can adapt to various needs. These include hot-desking areas, modular meeting rooms, and private booths for focused work. The flexibility of the spaces supports dynamic team interactions and individual preferences, enhancing overall productivity.
A key feature of the design is the emphasis on collaboration. The office includes several collaborative spaces such as informal meeting zones, lounge areas, and creative thinking spaces. These areas are strategically placed to encourage spontaneous discussions and foster a culture of innovation. The large, shared breakout space, complete with games and catering facilities, serves as a central hub for team interactions and relaxation.
Technology Integration
In line with Blue Yonder’s focus on technology, the workspace is equipped with advanced tech solutions. Integrated audiovisual systems, and smart office management technologies ensure seamless operations and support for modern working practices.
The design prioritises employee comfort and wellbeing. Ergonomic furniture, well-equipped kitchen areas, and ample breakout spaces contribute to a supportive work environment. These amenities help maintain a high level of employee satisfaction and productivity.
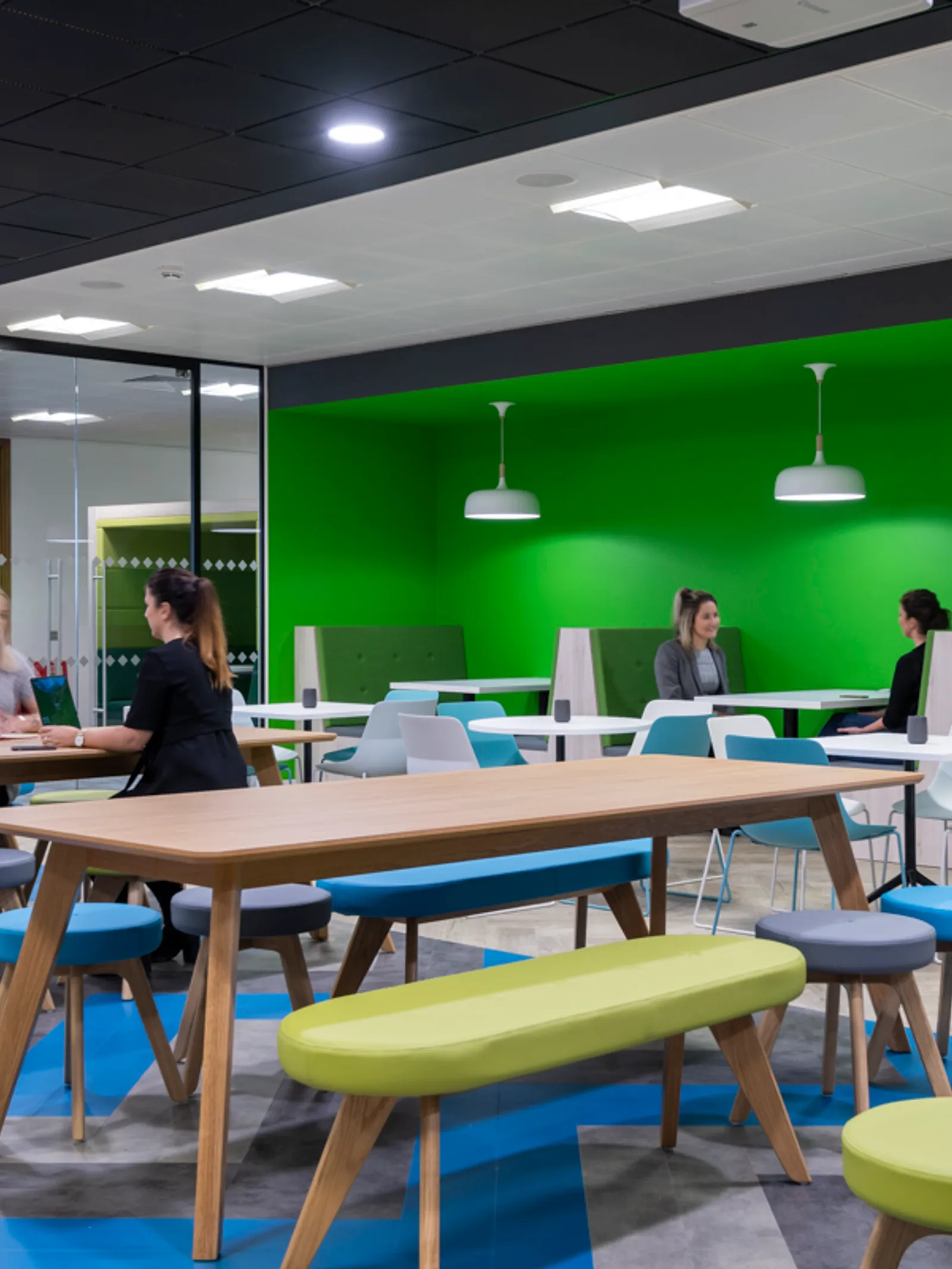
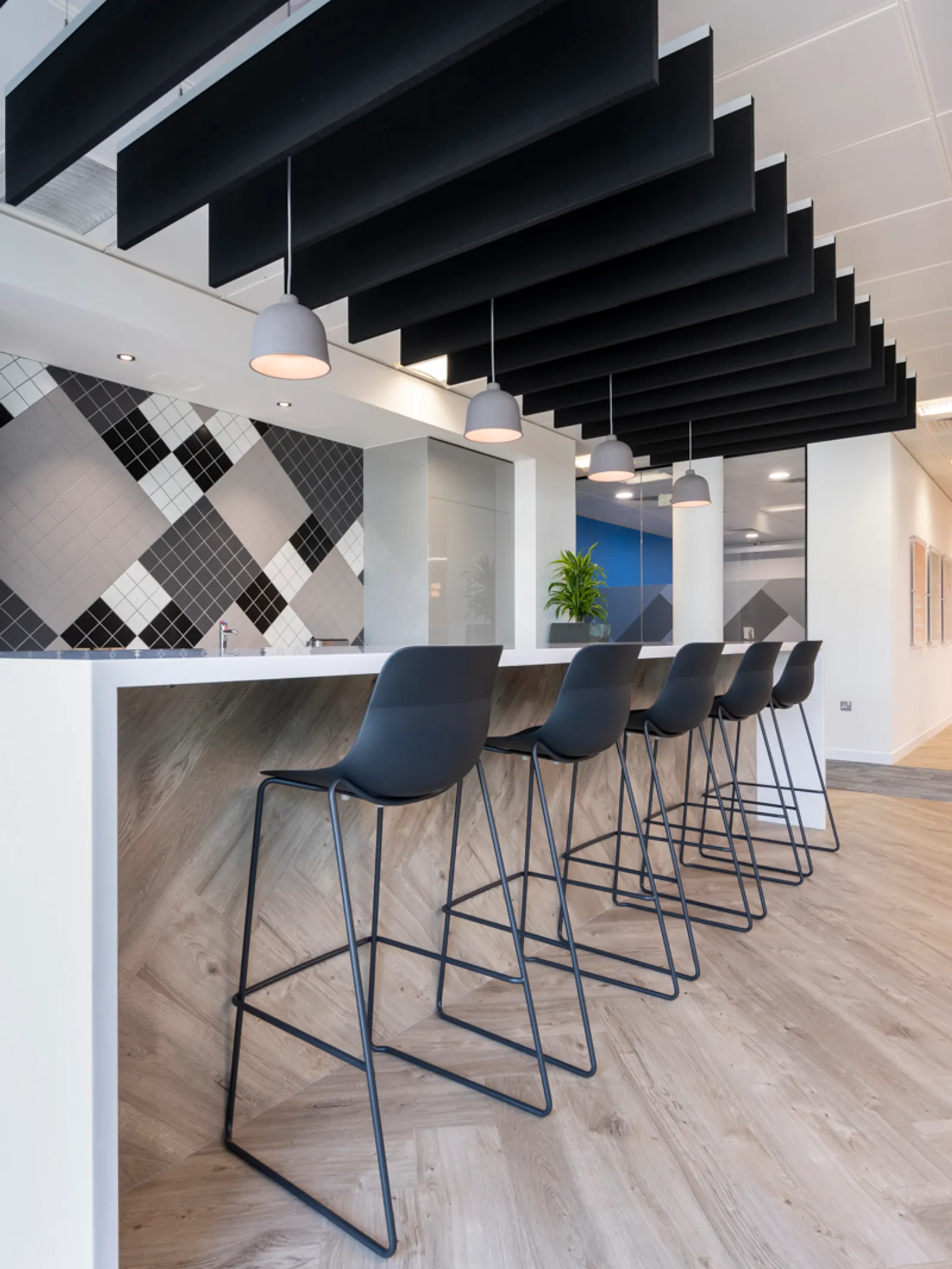
Sustainability
The office design incorporates sustainable practices, including energy-efficient lighting, recycling facilities, and the use of environmentally friendly materials. These elements not only support Blue Yonder’s commitment to sustainability but also contribute to a healthier and more eco-conscious workplace.
The transformation of Blue Yonder’s Bracknell office exemplifies a successful integration of modern design principles with functional requirements. By creating an open, flexible, and collaborative workspace, the project aligns with Blue Yonder’s goals of enhancing employee interaction and satisfaction.

