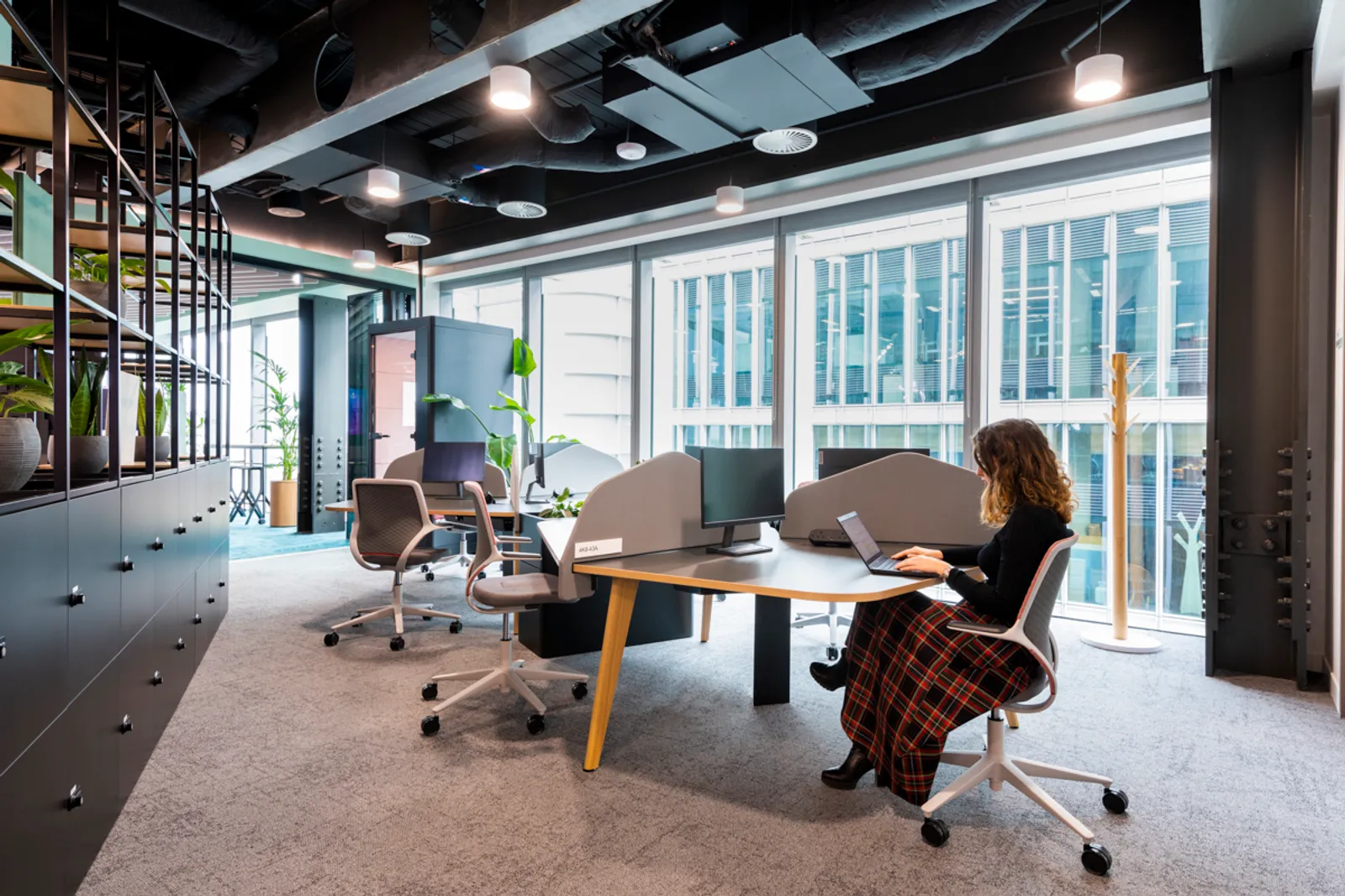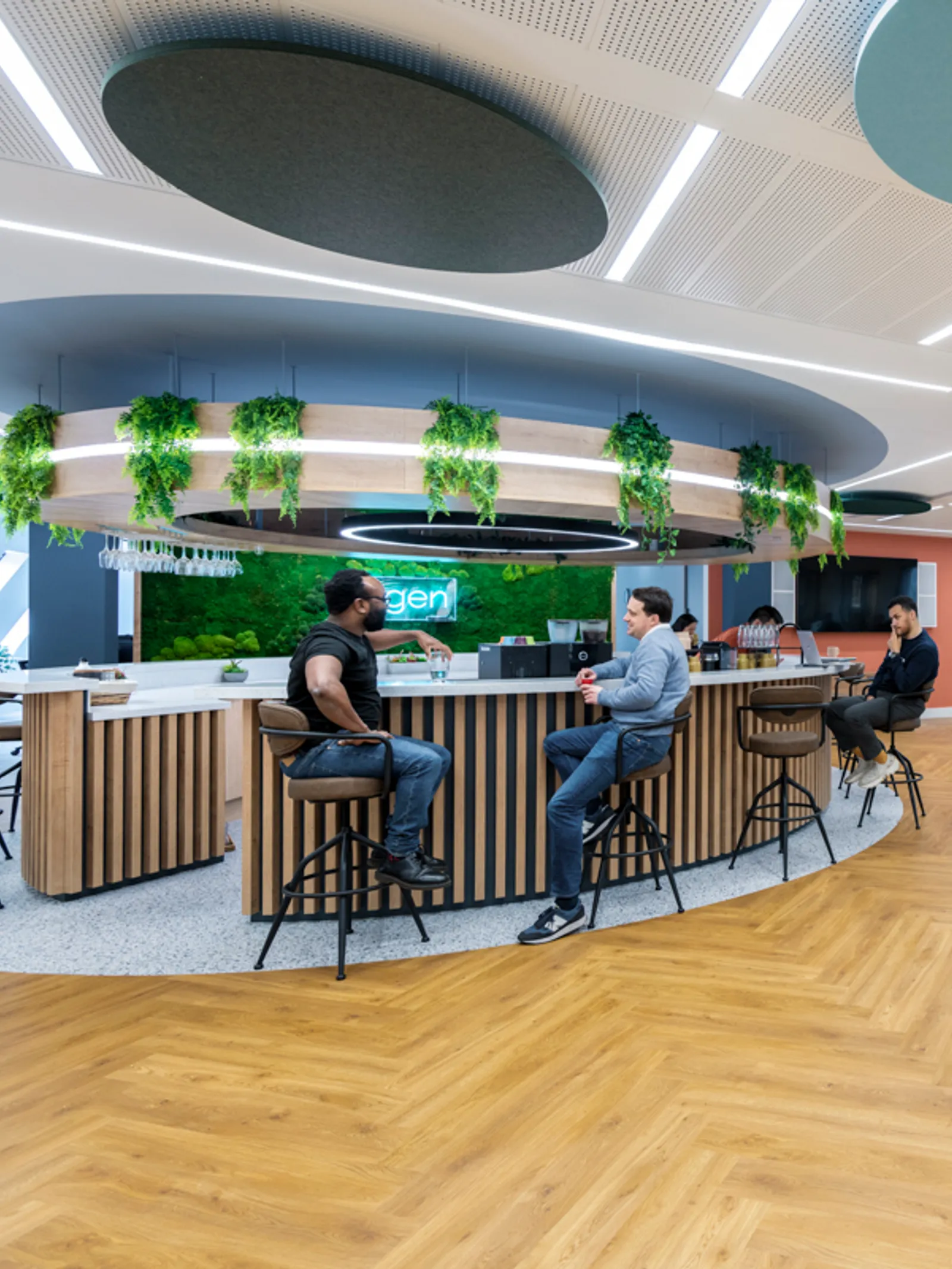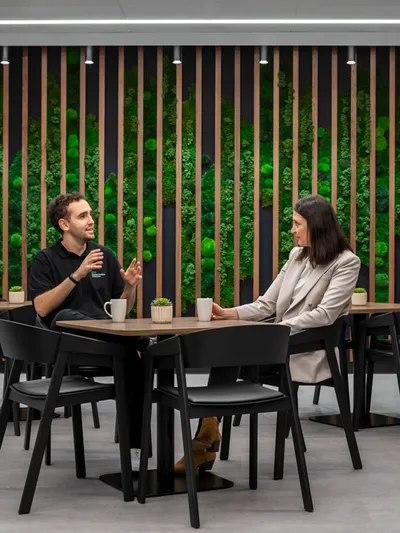Office refurbishment can lead to a healthier, happier, more engaged workforce. Here's your complete guide to creating a workspace that works for your team.
Today's workspaces need to be dynamic, functional, and inspiring to attract and retain top talent. Here's where office refurbishment comes in.
This article serves as a comprehensive guide for office managers and decision-makers considering a complete office refurbishment. We'll delve into the ‘whys’ and ‘hows’ of refreshing your workspace, to understand ‘what is office refurbishment?’ and the difference between office refurbishment and office renovation.
In doing so we can empower you to create an environment that fosters productivity, employee wellbeing, and ultimately, business success.
Why refurbishment is essential for workplace success
Just as people and businesses need to adapt to the times, so do the workspaces from which they operate. If not, technology becomes outdated, and the overall design may cease to reflect your company's evolving values or support your team's ability to work productively and effectively.
An office refurbishment breathes new life into your workspace, offering a multitude of benefits such as:
Increased productivity: Studies show that a well-designed office can significantly impact employee productivity. Improved lighting, ergonomic furniture, and optimised layouts create a more comfortable and engaging environment, leading to increased focus and efficiency.
Enhanced employee morale: A modern, well-maintained office space sends a powerful message to employees - their wellbeing and comfort are valued. This translates to higher morale, reduced stress, and a more positive work experience.
Improved company image: Your office is often the first impression for clients and potential hires. A dated workspace can project an unprofessional image. A well-refurbished office, on the other hand, showcases your commitment to innovation and creates a lasting positive impression.
Create a modern work environment: With the rise of remote work and flexible work options, attracting and retaining talent is crucial. A refurbished office equipped with the latest technology and modern design elements demonstrates your commitment to creating a competitive work environment. According to a recent report, 83% of employees consider a well-designed workspace to be important when deciding to accept a job offer.
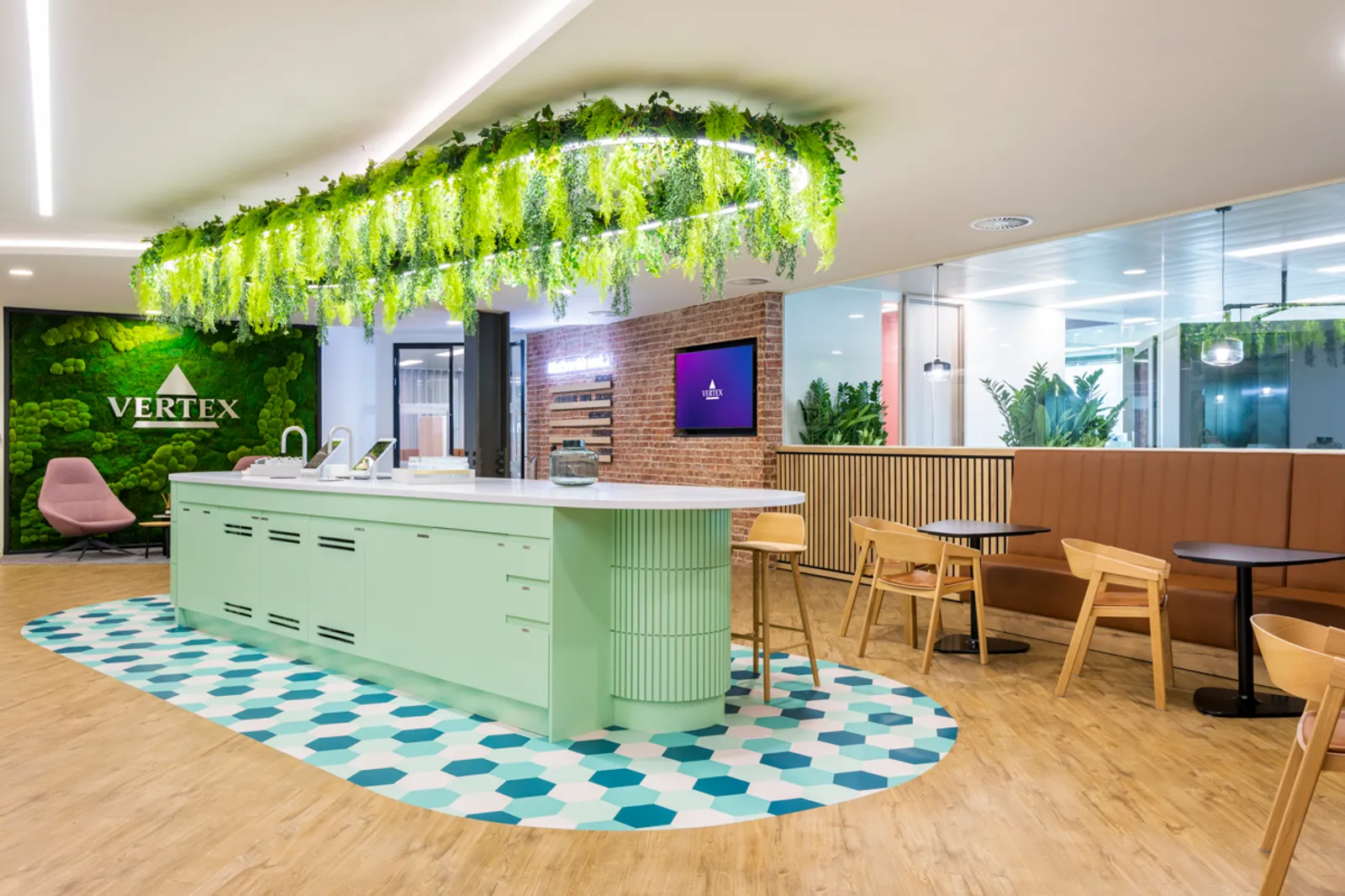
What is an office refurbishment?
An office refurbishment is a comprehensive process of renovating and upgrading your workspace to improve its functionality and aesthetics. It involves elements like:
Upgrading infrastructure: Replacing outdated electrical wiring, plumbing systems, and HVAC units for improved efficiency and sustainability.
Interior design: Enhancing the visual appeal of the workspace through flooring, painting, lighting solutions, and furniture selection.
Space optimisation: Reorganising the layout to maximise space utilisation and create designated areas for different work styles and tasks.
Technology integration: Incorporating modern technologies like smart building systems, video conferencing tools, and collaborative workspaces.
What is the difference between an office renovation and an office refurbishment?
Renovation typically refers to major structural changes, such as moving walls or altering the building layout. Refurbishment focuses on upgrading existing features and enhancing the overall look and feel of the space within the existing layout.
How much does it cost to refurbish an office?
The cost of an office refurbishment can vary greatly depending on several factors, including:
The size of your office: Naturally, larger spaces will require a higher investment.
The scope of work: Major structural changes or extensive upgrades to infrastructure will increase the cost.
The quality of materials and finishes: High-end finishes and furniture will naturally be more expensive.
Location: Costs may vary depending on regional labour rates and the availability of materials.
A rough estimate suggests a range of £40 to £80 per square foot. However, a more accurate picture will require a detailed consultation with a reputable refurbishment company. Find out more information on the cost breakdown in our office refurbishment costs report.
How long does an office refurbishment take?
The timeframe for an office refurbishment depends on the complexity of the project. Small-scale upgrades can be completed within a few weeks, while extensive renovations may take several months. Careful planning and clear communication with contractors are key to keeping the project on track.
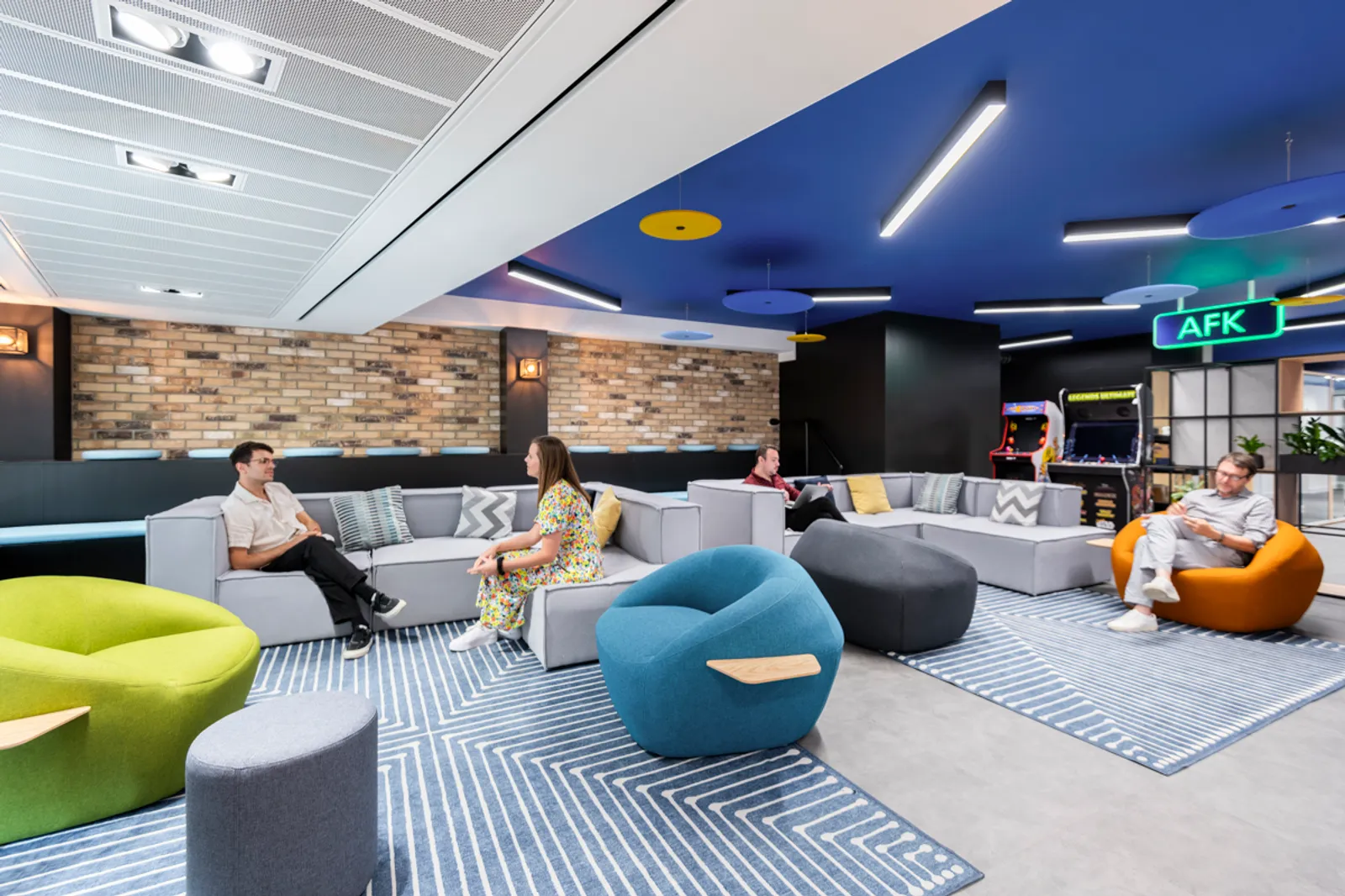
8 Factors to consider during an office refurbishment
1. Planning for refurbishment
A successful office refurbishment requires meticulous planning. Here are some key considerations:
Budget considerations:
Establish a realistic budget and ensure you have sufficient funds to cover all project phases including design, construction, and furniture acquisition.
Allocate contingency funds for unforeseen circumstances.
Timeline management:
Set a realistic timeline for the project, considering permitting processes, construction lead times, and furniture delivery schedules.
Develop a communication plan to keep stakeholders informed of progress and potential delays.
Initial assessment:
Space audit: Conduct a thorough analysis of your existing office layout. Measure square footage, assess traffic flow, and identify areas for improvement.
Needs identification: Understand your current needs and future goals. How many employees will the space need to accommodate? What work styles does the space need to support (focus work, collaboration, etc.)?
Employee input: Gather feedback from employees through surveys or focus groups. Understanding their needs and pain points is crucial for creating a space that works for everyone.
Design concept development:
Work with a design professional: An experienced office design professional can translate your needs and goals into a functional and aesthetically pleasing space.
Space planning: Develop a layout that optimises space utilisation, promotes collaboration, and accommodates diverse work styles.
Mood boards & renderings: Create visual representations of the design concept to ensure everyone is on the same page. Consider using 3D modelling software for a more immersive experience.
Material selection:
Durability & functionality: Choose materials that are durable, easy to maintain, and suitable for high-traffic areas. Consider the environmental impact of materials – opting for sustainable options like recycled content or FSC-certified wood.
Aesthetics & branding: Use materials and finishes that reflect your company's brand identity. For example, a tech company might opt for sleek, modern materials, while a creative agency might lean towards a more playful and colourful aesthetic.
Lighting design: Lighting plays a crucial role in employee wellbeing and productivity. Incorporate a mix of natural and artificial light to create different lighting zones for various tasks.

2. Office fit out optimisation
Space utilisation:
Activity-based working (ABW): Move away from assigned desks and embrace an ABW approach. This provides employees with a variety of workspaces suited to different tasks, maximising space utilisation and promoting flexibility.
Multi-functional spaces: Design meeting rooms equipped with technology to allow for different uses, such as presentations, brainstorming sessions, or video conferences.
Storage solutions: Implement efficient storage solutions to minimise clutter and create a more organised workspace.
Ergonomic considerations:
Adjustable furniture: Opt for furniture that allows for individual adjustments, such as ergonomic chairs with lumbar support and desks with adjustable heights.
Posture awareness: Integrate elements like standing desks or sit-stand workstations to encourage movement and prevent repetitive strain injuries.
Natural light: Maximise access to natural light, known to improve employee wellbeing and focus. Consider skylights or strategically placed windows.
Collaboration areas:
Breakout areas: Create designated breakout areas with comfortable seating and informal meeting spaces for casual brainstorming sessions and team interaction.
Project rooms: Design dedicated project rooms equipped with whiteboards, writable surfaces, and AV equipment for focused collaboration.
Open communication zones: Foster open communication by incorporating open areas with comfortable seating and acoustic-dampening materials to mitigate noise distractions.
3. Technology integration
IT infrastructure upgrades:
High-speed internet: Ensure a robust and secure internet connection to support seamless workflows and cloud-based applications.
Wireless connectivity: Provide reliable Wi-Fi coverage throughout the entire office space to enable mobility and collaboration.
Power & data access: Strategically place power outlets and data ports to accommodate technology needs throughout the workspace.
Smart office solutions:
Building automation systems: Implement smart building systems that automate tasks like lighting, temperature control, and access control, improving operational efficiency and energy conservation.
Room booking systems: Integrate online or app-based room booking systems to facilitate efficient use of meeting rooms and avoid scheduling conflicts.
Digital signage: Utilise digital signage to display company announcements, news, and inspirational content, fostering communication and engagement.
Security enhancements:
Access control systems: Implement access control systems like key cards or biometric scanners to restrict access to sensitive areas of the office.
Data security measures: Ensure your network infrastructure is secure and implement data security protocols to protect confidential information.
Cybersecurity awareness: Provide cybersecurity awareness training for employees to mitigate cybersecurity risks.
4. Creating a cohesive brand image
Weave your branding into every nook and cranny:
Consistency is key: Ensure all design elements, from furniture to artwork, create a visually unified and cohesive experience that reflects your brand identity.
Storytelling through design: Use design elements to tell your company's story. This can be achieved through curated artwork, inspirational quotes, or historical company photos.
Impressing clients and visitors:
Reception area: Design a welcoming and professional reception area that creates a positive first impression for clients and visitors.
Meeting rooms: Ensure meeting rooms are equipped with cutting-edge technology and comfortable seating to facilitate productive client interactions.
Collaboration Spaces: Design collaborative spaces that showcase your company's culture of innovation and teamwork.
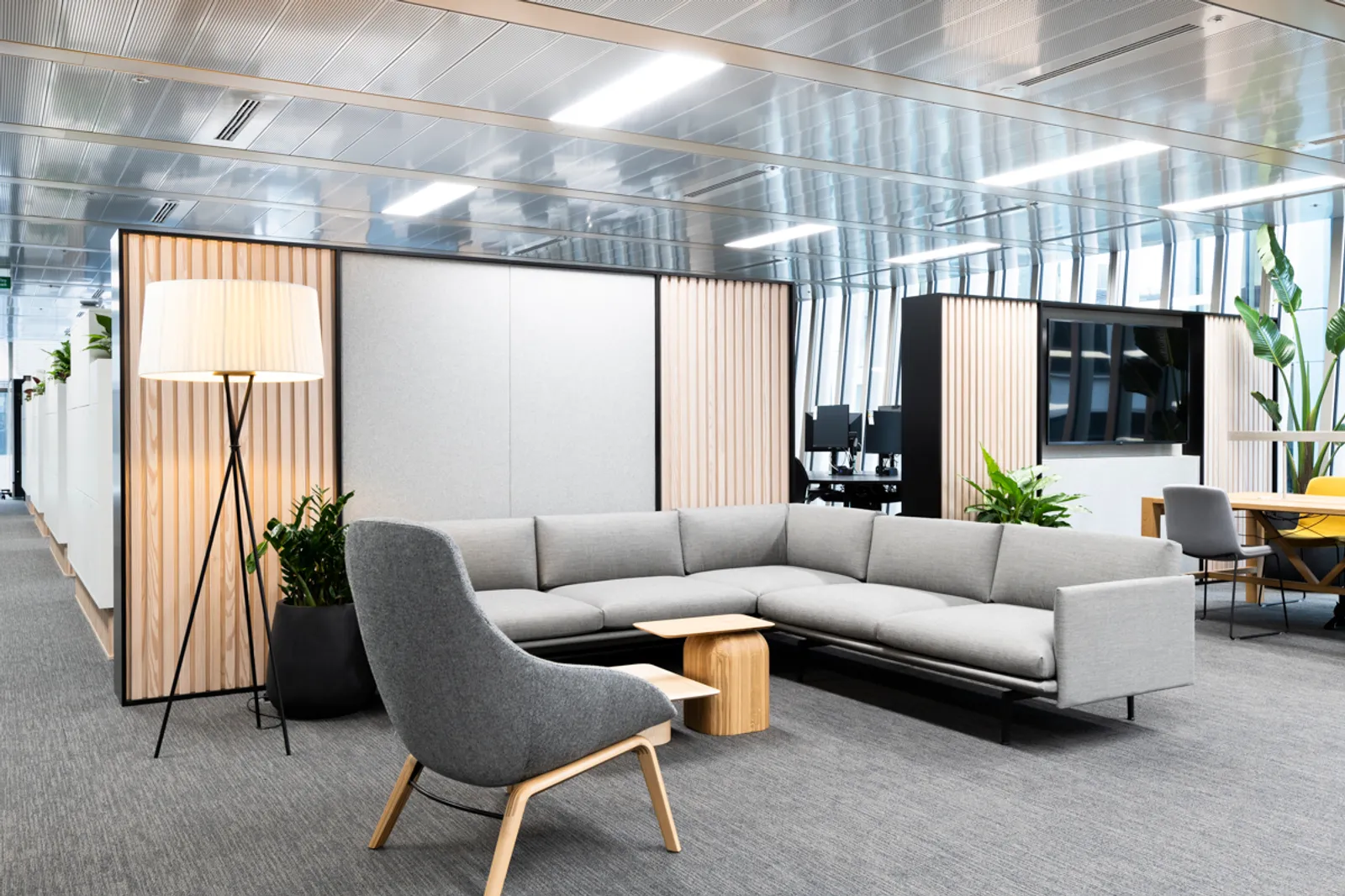
5. Employee engagement
Involving staff in design decisions:
Surveys & focus groups: Gather employee feedback through surveys and focus groups to ensure the refurbished space caters to their needs and preferences.
Design team participation: Consider involving employee representatives in the design process to foster a sense of ownership and excitement for the new workspace.
Enhancing team collaboration:
Flexible workspace configurations: Design spaces that facilitate team collaboration through movable furniture, whiteboard walls, and multiple collaboration zones.
Noise management strategies: Implement acoustic dampening materials and designated quiet zones to balance the need for collaboration with individual focus time.
Technology for communication: Integrate video conferencing technology and collaboration software to support seamless communication and project work regardless of location.
Boosting employee satisfaction:
Focus on wellbeing: Incorporate Biophilic elements that promote employee wellbeing, such as natural light, access to outdoor space, and relaxation areas.
Amenities & perks: Consider offering amenities like on-site gyms, wellness rooms, or game rooms to enhance employee satisfaction and create a positive work-life balance.
Recognition & appreciation: Celebrate the completion of the refurbishment project and acknowledge employee input throughout the process.
6. Future-proofing
Adapting to changing work trends:
Agile workspaces: Design a workspace that accommodates changing work styles and the growing trend of remote and hybrid work models.
Scalability: Choose furniture and layout solutions that can be easily adapted to accommodate future growth or changes in team size.
Technology integration: Opt for technology solutions that are easy to upgrade and scalable to keep pace with evolving tech demands.
Flexible workspace design:
Activity-based working: Embrace ABW principles to provide employees with a variety of workspaces suited to different tasks, promoting flexibility and choice.
Mobile furniture: Opt for lightweight and movable furniture that can be easily reconfigured to create different work environments as needs evolve.
Modular design elements: Utilise modular design elements like movable walls or room dividers to facilitate easy space reconfiguration without major construction work.
Long-term sustainability:
Sustainable materials: Choose eco-friendly materials like recycled content furniture or energy-efficient lighting fixtures to minimise environmental impact.
Energy efficiency: Integrate sustainable practices like improved insulation, energy-efficient appliances, and natural light harvesting to reduce energy consumption.
Water conservation: Implement water-saving measures like low-flow faucets and toilets to conserve precious resources.
7. Supplier selection
Choosing the right contractor is crucial for a successful office refurbishment project. Here's what to consider:
Experience & reputation: Select a contractor with a proven track record in office refurbishments. Look for references and testimonials from past clients.
Qualifications & insurance: Ensure the contractor is licensed, insured, and possesses the necessary qualifications for the job.
Communication & collaboration: Choose a contractor who demonstrates excellent communication skills and a collaborative approach. Open communication throughout the project is essential.
Obtaining multiple quotes:
Gather proposals: Obtain detailed proposals from at least three qualified contractors.
Compare apples to apples: Ensure proposals clearly outline the scope of work, materials to be used, timeline, and cost breakdown. Don't simply choose the cheapest option – consider the overall value proposition.
Ensuring high-quality workmanship:
Detailed specifications: Develop a detailed project specification document outlining your expectations for materials, workmanship, and completion deadlines.
Site inspections: Schedule regular site inspections throughout the project to monitor progress and ensure adherence to specifications.
Quality control: Work with an independent quality control inspector to verify that work is completed up to code and your specifications.
8. Post-refurbishment evaluation
A successful refurbishment doesn't end with the completion of construction. Evaluating the impact of the refurbishment is crucial for continuous improvement.
Feedback collection:
Employee surveys: Gather feedback from employees through surveys and focus groups to gauge their satisfaction with the new workspace and its impact on their productivity and wellbeing.
Management observations: Monitor how the refurbished space is being utilised by employees and identify any areas for improvement.
Monitoring performance metrics:
Track productivity: Monitor key performance indicators (KPIs) such as absenteeism, employee engagement surveys, and productivity metrics to assess the impact of the refurbishment on overall performance.
Space utilisation: Analyse data on space utilisation to identify any underutilised areas or areas of congestion, allowing for further refinement of the workspace layout.
Continuous improvement initiatives:
Adapting to needs: Be prepared to make adjustments to the workspace based on employee feedback and data analysis.
Long-term vision: Remember, a successful office environment is an evolving entity. Maintain a long-term vision for your workspace and be prepared to make future modifications as business needs and work trends evolve.
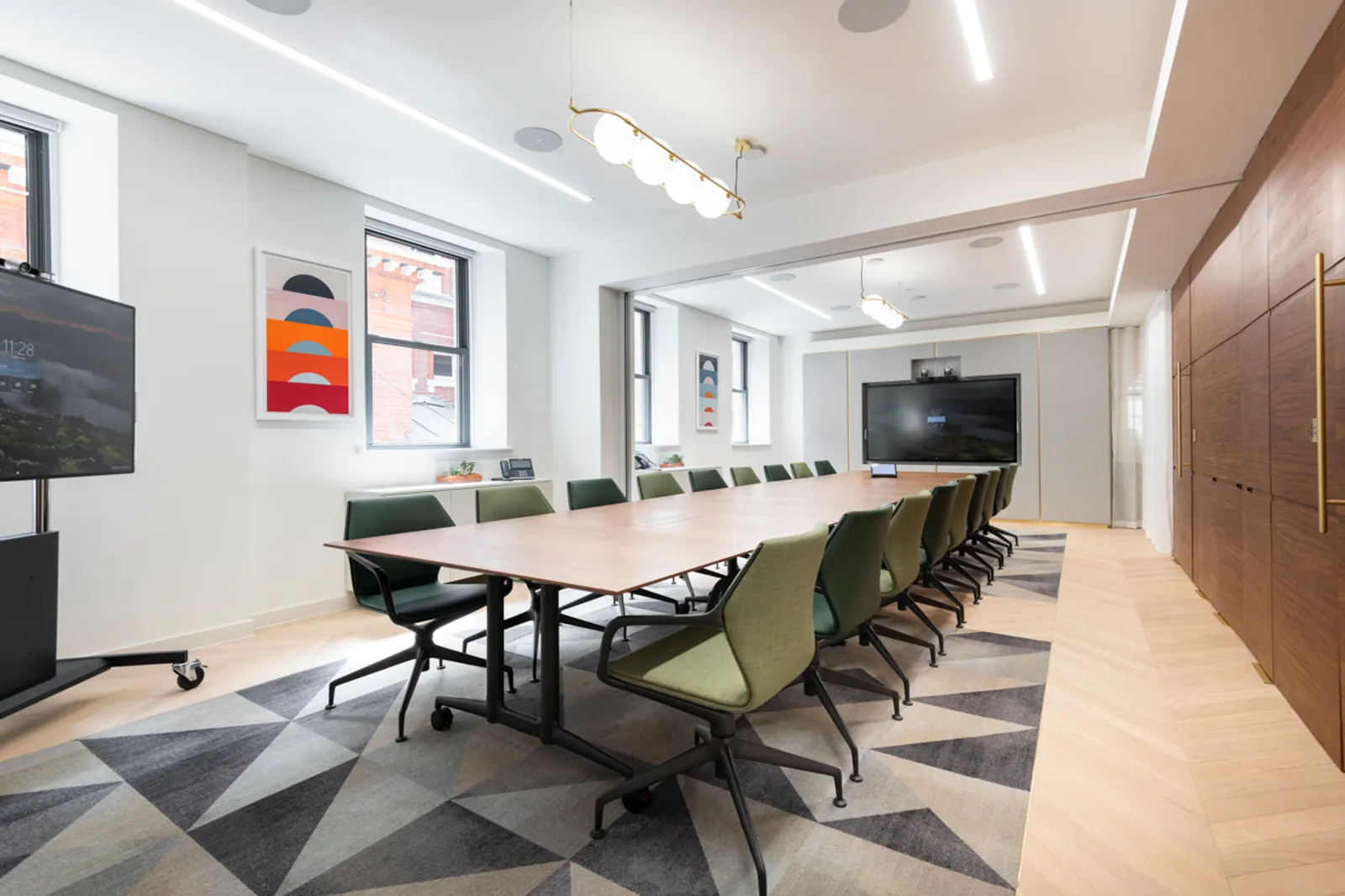
Contact Area to get started on your office refurbishment project
At Area, we are specialists in office refurbishment and understand that a one-size-fits-all approach doesn't work when it comes to office design. Our team of experts collaborates closely with you to understand your company culture, work styles, and future goals.
We leverage our extensive experience and in-depth knowledge of cutting-edge design trends to create a bespoke office environment that not only impresses but empowers your workforce.
From initial space assessment to post-refurbishment evaluation, we guide you every step of the way, ensuring a smooth transition and a workplace that unlocks the full potential of your team.
Choose Area as your partner in office refurbishment and invest in a space that fuels innovation, collaboration, and your company's long-term success.
