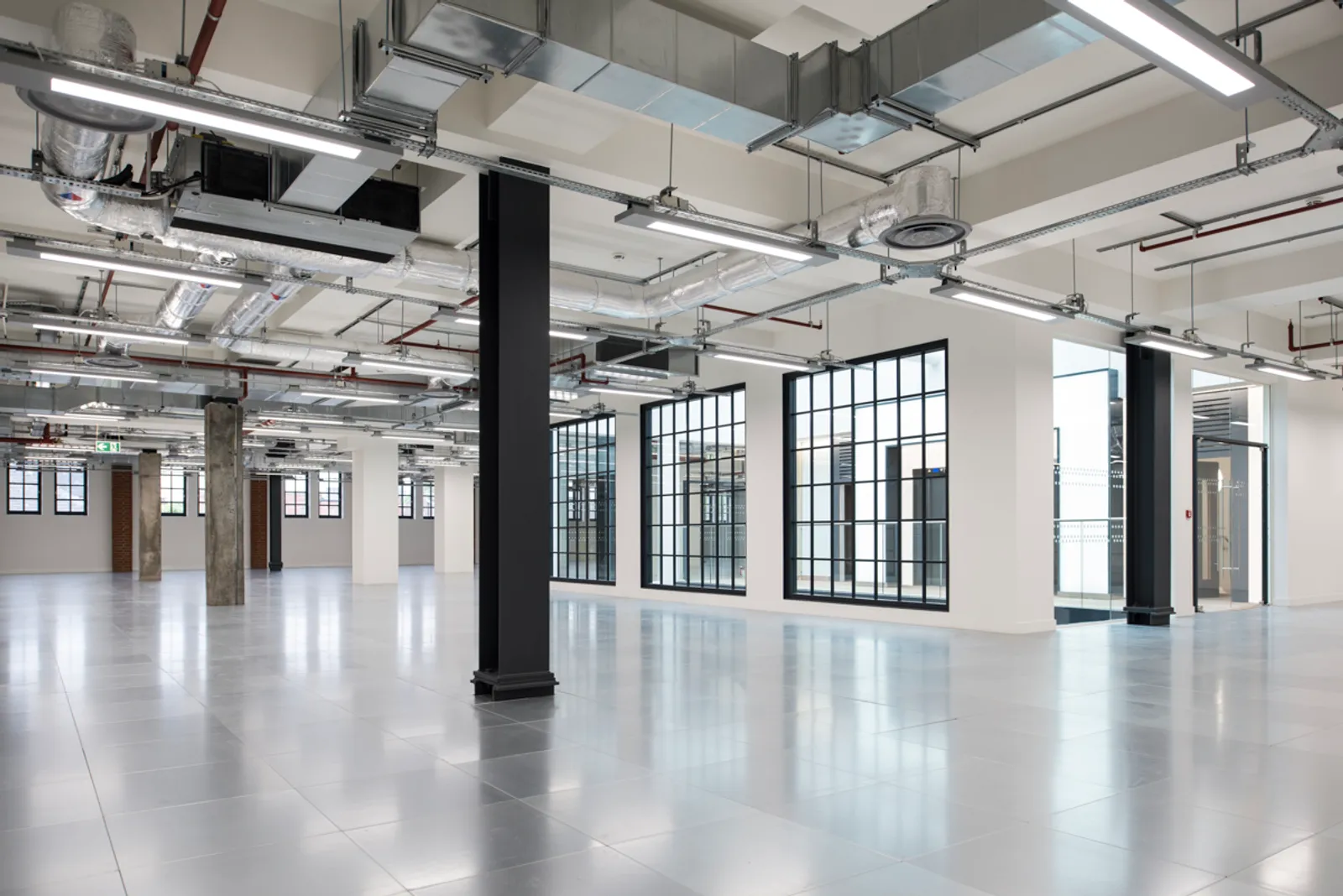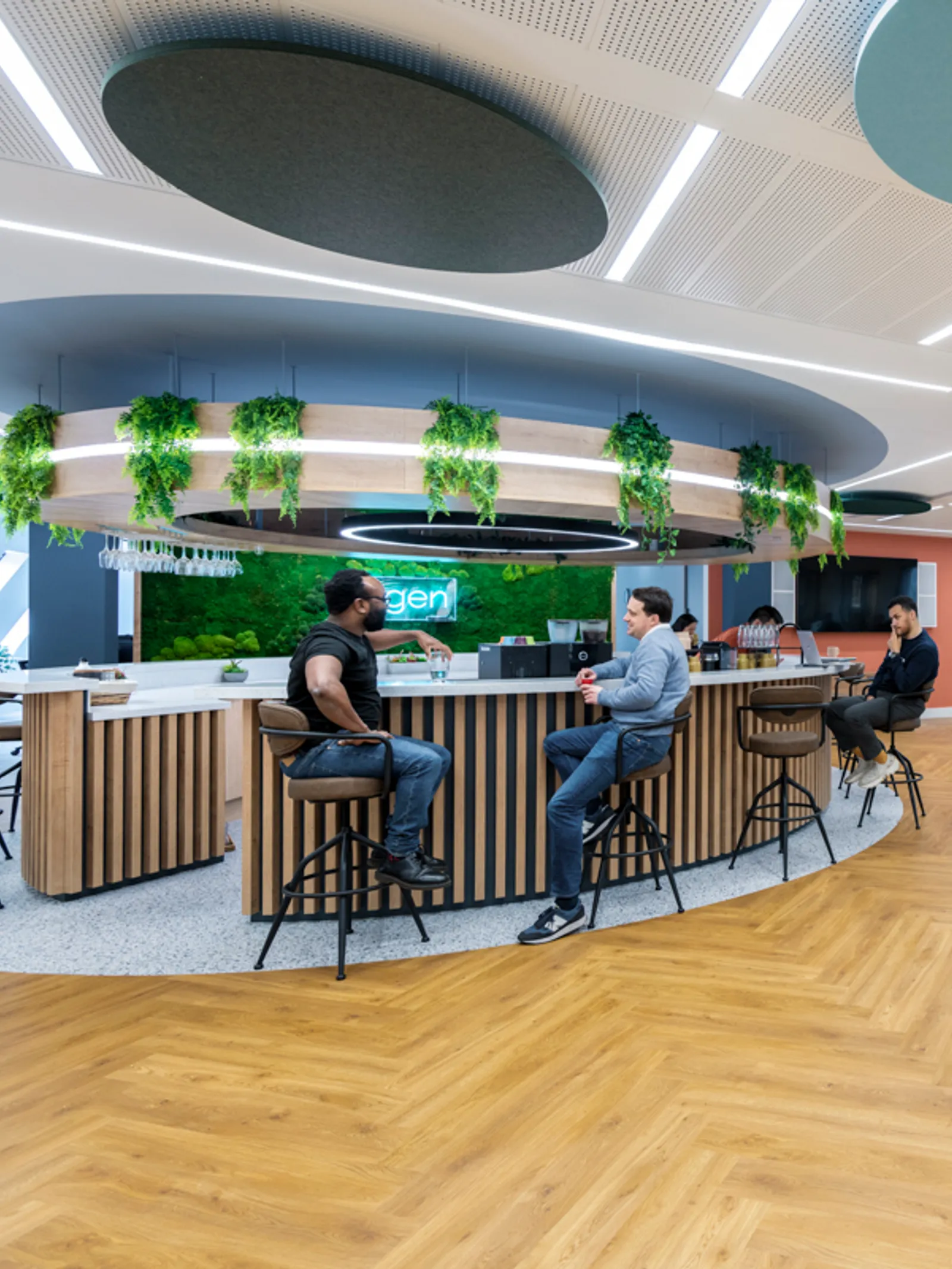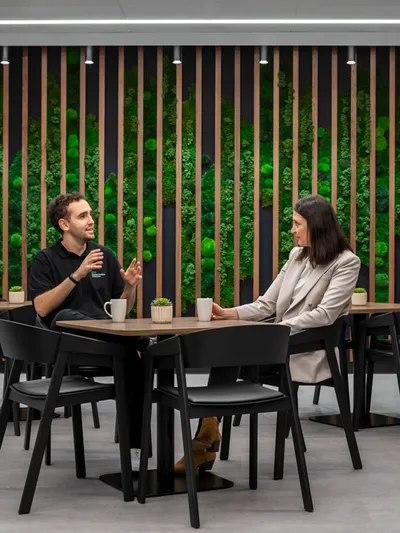Category A vs Category B fit outs - they might sound similar but when it comes to fitting out your office, they’re worlds apart.
The problem is that there’s still no standard industry definition for the terms. This means researching your own office refurbishment or relocation project can become a little confusing - not to mention costly. Office refurbishments require things different from relocations, so there is a lot to think about.
Crucially, both the work involved and the outcome of these commercial projects vary considerably. That’s why it’s vital to understand the difference, so you can get things right the first time.

Cat A vs Cat B fit outs
So, what is the difference between a cat A and cat B fit out?
Fit Out Stage | Purpose | What’s Included | Responsibility | Ready for Occupation? |
Shell & Core | Structural base building with no internal services | External structure, core walls, lifts, toilets (sometimes), plant rooms | Developer / Landlord | No |
Category A | Prepares a space for letting – functional but unfinished | Raised floors, suspended ceilings, lighting, HVAC, fire detection, basic finish | Landlord | No |
Category A+ | Landlord-delivered, plug-and-play space with basic usability | Cat A features plus fitted kitchen, some furniture, meeting rooms, minimal branding | Landlord | Yes (basic use) |
Category B | Fully tailored for tenant occupation and brand expression | Partitions, furniture, branded finishes, IT setup, kitchen, acoustic treatments | Tenant | Yes |

Cat A fit out
What is a Cat A fit out?
Category (Cat) A fit outs are usually carried out for a landlord, institutional investor or developer. The main objective for this type of fit out is to prepare a building so that it's ready for an end-user client (who’s generally the tenant).
Typically, Cat B fit-outs are then completed by the tenant, who goes in and works with their own design and fit out partner to create a bespoke workplace solution.
What’s included in a Cat A fit out?
A standard Cat A fit out can include:
- Standard finishes to the floors, walls and ceilings
- Basic mechanical and electrical services
- Fire detection services and smoke alarms
- Air-conditioning and ventilation (HVAC)
- Fundamental internal finishes
- Lifts, toilets and shower facilities
- The lobby and reception area
What can you expect from the end result?
Essentially, the space is finished but with no fixtures, fittings or furnishes. Instead, the office space is functional - without the bells and whistles like partitions, meeting rooms, individual office spaces or bespoke branding. This is where a Cat B fit out can come in.
But before that, let’s explore the difference between Cat a fit outs and Cat A+ fit outs.

Cat A+ fit outs
What is Cat A+ fit out (Plug and Play)?
Category (Cat) A+ (often referred to as ‘Plug and Play’) is defined as the line between a Cat A and Cat B fit out. It serves as the mid-point where the landlord appoints more practical design features that will make the space ready for occupation immediately, while still allowing the tenant to build their brand and business in the space.
What’s included in a Cat A+ fit out?
Usually, mechanical, electrical and safety features will all be in place. This is where the difference between Cat A and Cat B can be seen clearly. These can include:
- Electrical outlets
- Heating and air conditioning
- Toilets
- Raised access floors
- Suspended ceilings
- Fire protection systems
- Basic furnishings and some decorative features
But to make things even more attractive to potential occupiers, some landlords take things even further. Some Cat A+ fit outs can also include:
- Boardrooms
- Comms rooms (complete with data cabling)
- Fully furnished suites
- Tea points, break rooms and other facilities
What can you expect from the end result?
Although many organisations have returned to the office, the needs of their occupants have evolved. But this approach not only benefits employees seeking a more flexible work environment; it can work well for employers and landlords too. The benefits of Cat A+ fit outs include:
- A modern space that’s more marketable compared to Cat A fit outs
- An office that takes less time for tenants to move in as facilities are already in place
- Reduced upfront costs for tenants renting the space
- Increased flexibility in terms of lease terms and contract lengths
- More enticing spaces for employees who are considering returning to work
- ‘Plug and Play’ nature and flexible lease agreements make it ideal for hybrid and communal co-working spaces
- Tech-savvy startups can occupy quickly with the space they need to grow
As you can see, this type of fit out is attractive for a variety of reasons - but what about Cat B fit out?

Cat B fit out
What is a Cat B fit out?
A Category B fit out (Cat B fit out) is a comprehensive interior fit out option which provides a fully operational office space once complete. Cat B fit outs are often enticing as they present a ‘ready to work’ concept and can allow a tenant to immediately occupy the space and commence their operations. It is a much more detailed interior fit out option compared to a Category A and A+ fit out which usually includes basics such as electrical and mechanical elements.
So, who does the work?
Revitalising a building’s internal space, Category B fit-outs are usually carried out:
- In partnership with a professional team
- Directly with the occupier to design and create their bespoke workplace solution
And that’s the bonus part of Cat B fit outs. Whether it’s a refurbishment or relocation, these projects will always consider a client’s business objectives, culture and people.
In fact, popular workplace requirements such as staff wellbeing facilities, collaboration and improved productivity can all be enhanced through a Cat B fit out. That’s because they often include installations of meeting and breakout areas, catering facilities and a variety of working platforms.
What is included in a Cat B fit out?
As standard, Cat B fit outs usually include the following:
Fully fitted kitchens and non-communal staff facilities
Partitioning (including meeting rooms, offices and breakout spaces)
Installed IT infrastructure and workstations
All soft furnishings
Air-conditioning, heating and power points
Injecting personality into the space, a Cat B fit out will also consider and implement the right branding and finishing options to reflect a business's individual personality and culture, great for staff and visiting clients.
What can you expect from the end result?
An attractive and fully-functional working environment, one which supports your current needs and any aspirational goals for the future.

Shell and core fit outs
What is a shell and core fit out?
A shell and core fit out covers the bare bones of a building. The office may look complete from the outside but it’ll be an empty shell internally. This is the stage before a Cat A fit out and Cat B fit out - with only the very outside having been touched.
That’s not to say the core amenities won’t be included; it’s just that this space is unlikely to have any level of polish or finish to it (that comes later).
What’s included in a shell and core fit out?
Essentially, shell and core fit outs will include the basics a building needs to function. This includes:
The building’s fabric and structure, e.g. walls, roof, windows and floor.
Its core services, e.g. centralised mechanics and electrics (heating, cooling and ventilation)
Localised services, e.g. lighting, local heating, cooling and ventilation.
But some shell and core fit outs also include some completed communal areas, such as:
Building reception
Lifts
Toilets
What can you expect from the end result?
The end result of a shell and core fit-out provides a blank canvas for future tenants. Individual tenants or occupants can then undertake their own interior fit-out, customising the space according to their specific requirements, design preferences, and business needs. This process allows for flexibility and adaptability to different types of businesses or uses within the same building.
How can shell and core fit outs be sustainable?
The positive about working on a shell and core fit-out is that there are plenty of opportunities to make the space as sustainable as possible from the offset. This is more important than ever considering the construction sector’s greenhouse gas (GHG) emissions make up approximately 40% of global GHG emissions.
By adhering to the Leadership in Energy and Environmental Design certification (LEED) - the most widely used green building rating system in the world.
LEED for Shell and Core
LEED is a green building system that provides a set of sustainable design and construction standards for shell and core buildings. It promotes practices to ensure buildings are as environmentally friendly as possible. Gaining certification from LEED also helps to create a sustainable workplace and puts you on the right path toward net-zero carbon (NZC).
For further actionable steps to reach NZC download our free guide where you’ll find more guidance and advice.
A summary of the different types of fit outs and Cat A vs Cat B
There are four areas within office fit outs to consider: shell & core, Cat A, Cat A+ and Cat B. To summarise, the main objective of a Cat A fit out is to prepare a building so that it's ready for an end-user client e.g. a tenant. The tenant can then go in and work with their own design and fit-out partner to create a bespoke workplace solution.
Whereas a Cat B fit out is the finished article. The completed product presents a ‘ready to work’ concept, so a tenant can move straight in and start their operations.
Want to see for yourself? You can find a variety of Category A, Category A+ and Category B projects in our case studies.
Want to chat about any of the fit outs in this article? Get in touch, we’d love to hear from you.




