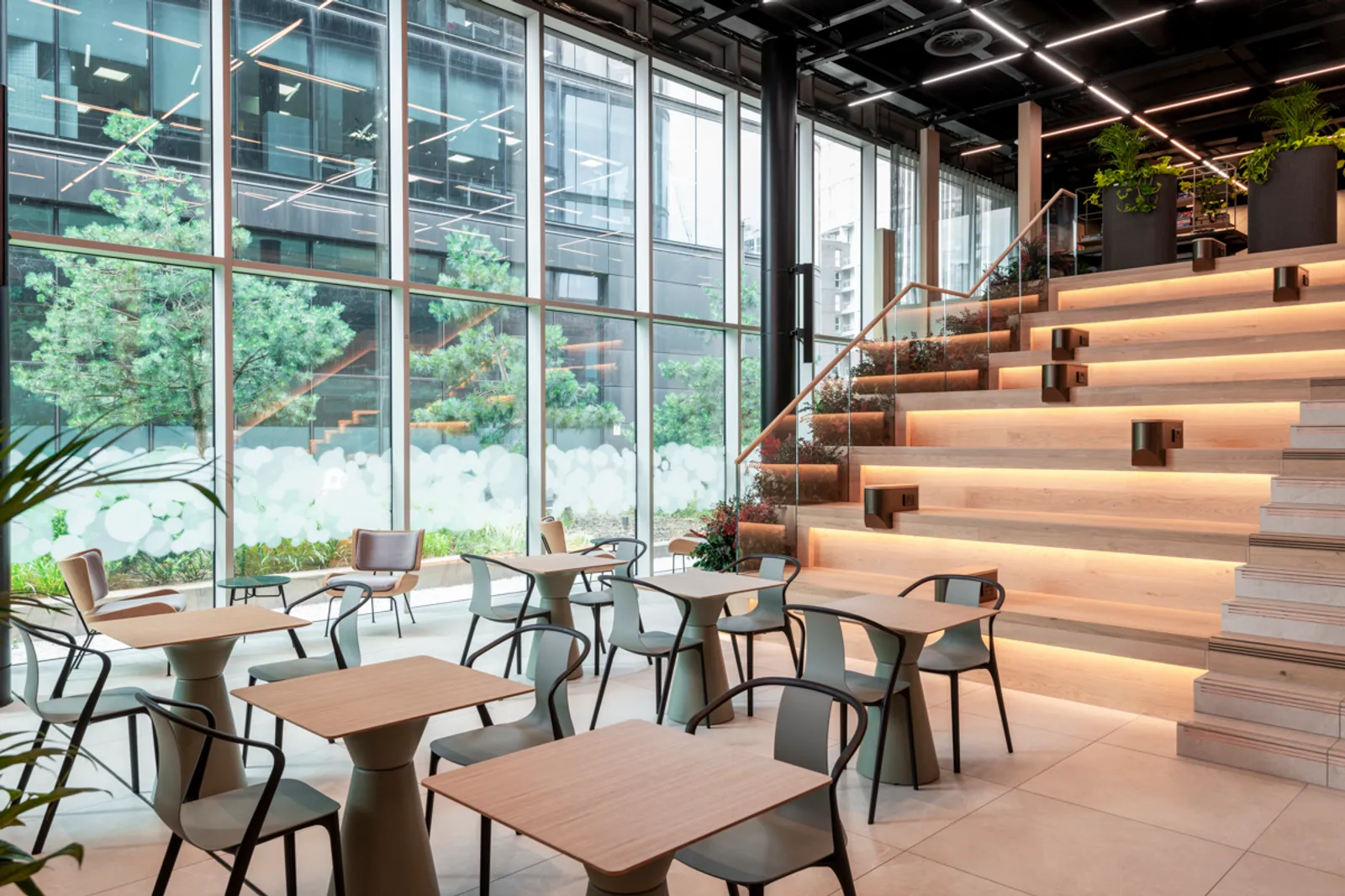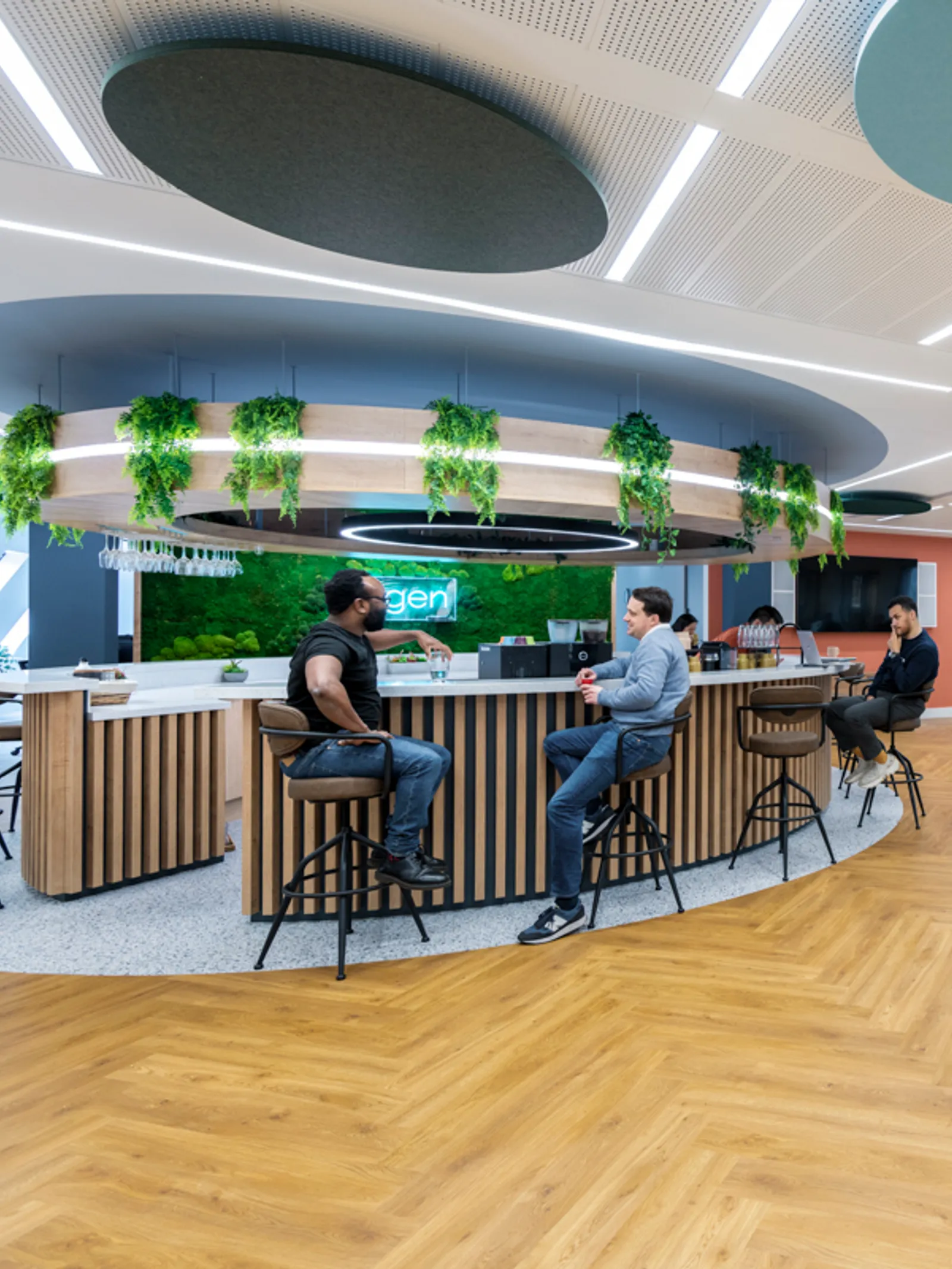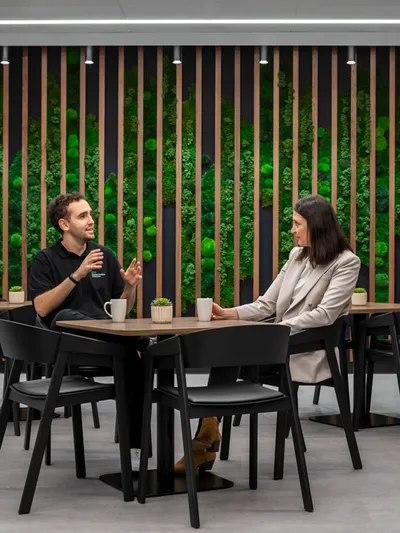As the landscape of education continues to evolve, so must the environments in which learning takes place. Higher education institutions are being challenged to rethink their physical education spaces to better reflect pedagogical shifts, student needs, and future-readiness.
From embracing universal design for learning to fostering community and wellbeing, here are the top 10 higher education design trends shaping universities and colleges today.
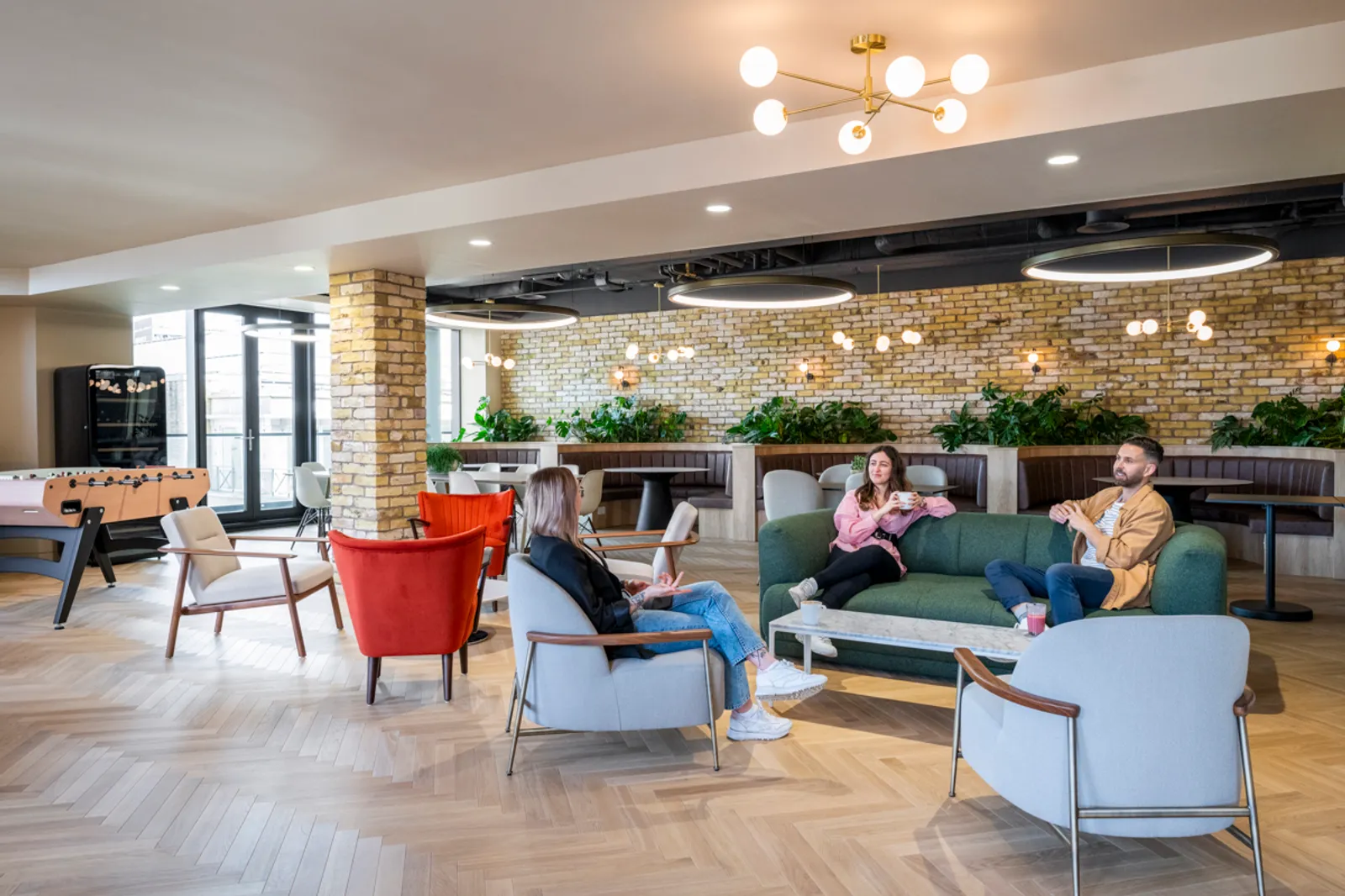
1. Flexible, Multi-Use Spaces
Gone are the days of static lecture halls and rigid seating arrangements. Institutions are increasingly opting for modular furniture, movable walls, and adaptable layouts that support multiple learning modes, ranging from individual study to group collaboration.
Flexibility empowers students and faculty to personalise spaces for different learning styles and activities. This mirrors the broader push towards flexible workspace design, where adaptability meets agility in fast-changing environments.
2. Universal Design for Learning (UDL)
UDL ensures learning environments are accessible and inclusive for everyone, regardless of ability. In higher education interior design, this translates into a holistic approach that goes far beyond ramps and lifts.
It begins with architectural accessibility, step-free entries, wide corridors, and automatic doors, but also integrates sensory and cognitive considerations. Classrooms might include dimmable, flicker-free lighting to assist those with sensory sensitivities, while lecture spaces can feature real-time captioning technology and hearing loops to support students with auditory impairments.
Furniture choices also play a vital role: varied seating heights, ergonomic support, and mobile desks cater to different body types and postures. Acoustic zoning is essential, particularly for neurodiverse students, with quiet breakout spaces and noise-buffering materials reducing overwhelm. Colour schemes are selected for visual clarity and minimal overstimulation, helping students maintain focus without distraction.
The ultimate goal is not simply compliance, but the creation of spaces where all learners feel empowered and comfortable to participate. UDL in interior design champions flexibility and empathy, embedding accessibility into the fabric of campus life rather than treating it as an add-on.
3. Technology-Integrated Learning Environments
From hybrid teaching to immersive virtual simulations, today’s universities need physical infrastructure that supports a seamless blend of physical and digital learning. Smartboards, wireless connectivity, lecture capture systems and VR-ready labs are now embedded into classroom design. This is similar to trends observed in technology-integrated workplace design, ensuring environments keep pace with the demands of digital-native students.
With everything online, making sure there is enough technological integration, where students can recharge, both themselves and their laptops, is incredibly important.
Intuitive room booking systems allow greater space utilisation and encourage faculty assets to be shared across the institution, whilst also helping to build user data.
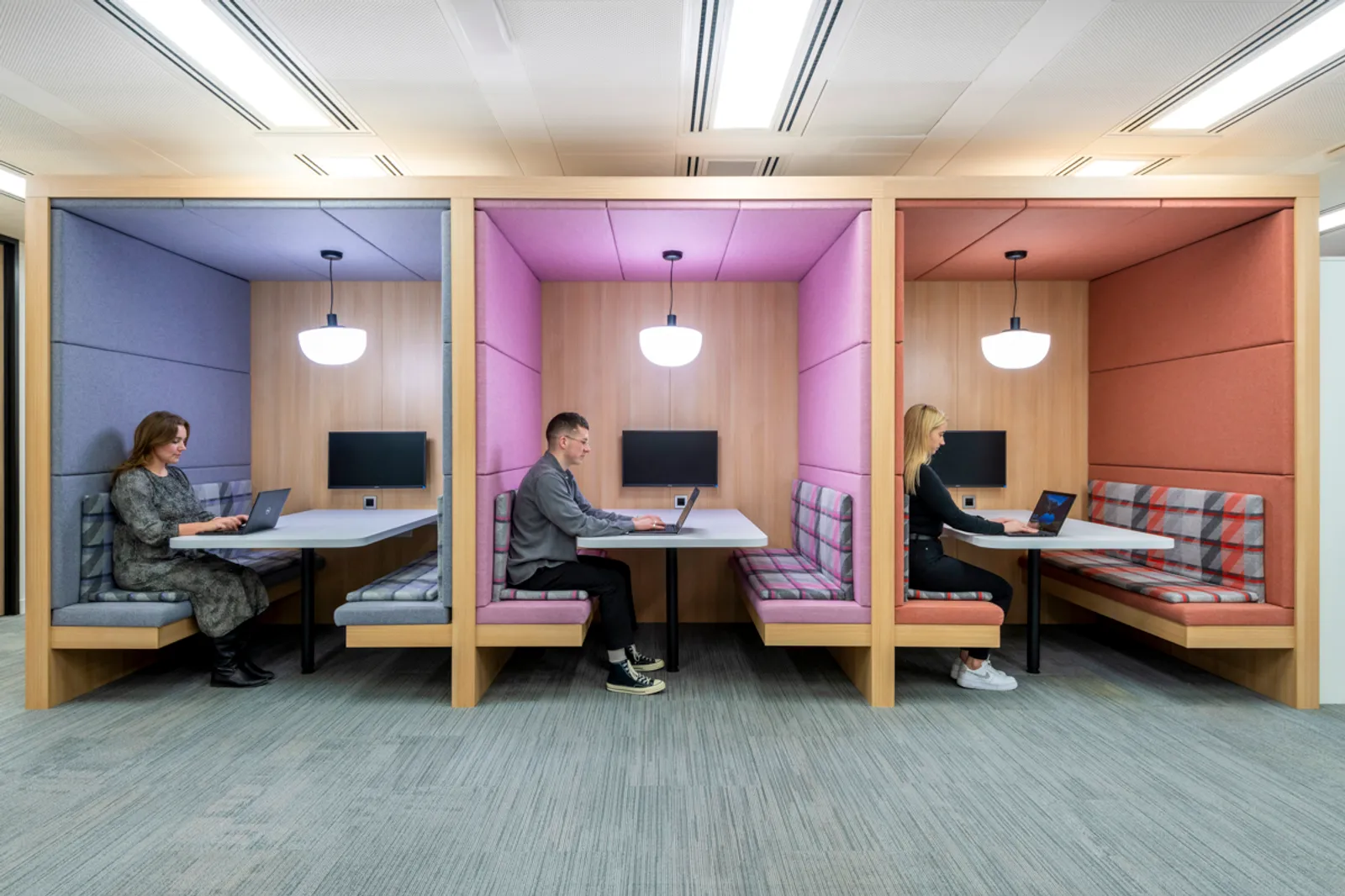
4. Biophilic Design
Integrating elements of nature into academic settings, through green walls, natural light, wooden finishes and plant-filled courtyards, improves mental clarity, mood and wellbeing. As research continues to affirm the cognitive benefits of nature, biophilic design is becoming a cornerstone in the creation of healthier, more engaging university campuses. Thoughtful use of daylight, natural ventilation, and indoor-outdoor transitions not only enhances student focus but also reduces reliance on artificial lighting and climate control.
Educational interiors are increasingly using organic materials, calming colour palettes and living installations to echo natural ecosystems. This approach supports psychological comfort and stress reduction, especially during high-pressure academic periods, drawing on principles explored inbiophilic office design without explicitly referencing its commercial origins.
5. Sustainable and Circular Design
Central to the mission of modern institutions is sustainability in design. From carbon-neutral campuses to the reuse and recycling of materials, universities are making greener choices. Circular design principles, which reduce waste and encourage regeneration, align with student values and institutional ESG goals. Offices have led the way in many respects, with parallels seen in sustainable workplace initiatives.
Circular and sustainable for interior design in higher education could involve:
Modular furniture that can be disassembled, repaired, and reused across different spaces or campuses.
Use of recycled or upcycled materials, such as reclaimed wood or repurposed plastic.
Designing for disassembly, meaning interiors are constructed in a way that makes individual components easy to update or replace without discarding entire systems.
Material transparency, where universities choose suppliers who disclose the lifecycle and recyclability of their products.
Furniture-as-a-service models, enabling institutions to lease furniture and return it for refurbishment or recycling.
6. Student Wellbeing and Mental Health
Designing with mental health in mind means creating quiet zones, social hubs, breakout spaces and wellness centres. These environments reflect a broader movement in wellbeing-focused interiors, acknowledging that emotional safety is just as important as physical accessibility.
Elements like ergonomic seating, daylight exposure and noise control contribute to a more supportive learning experience. Helping students create spaces where they feel they can learn best
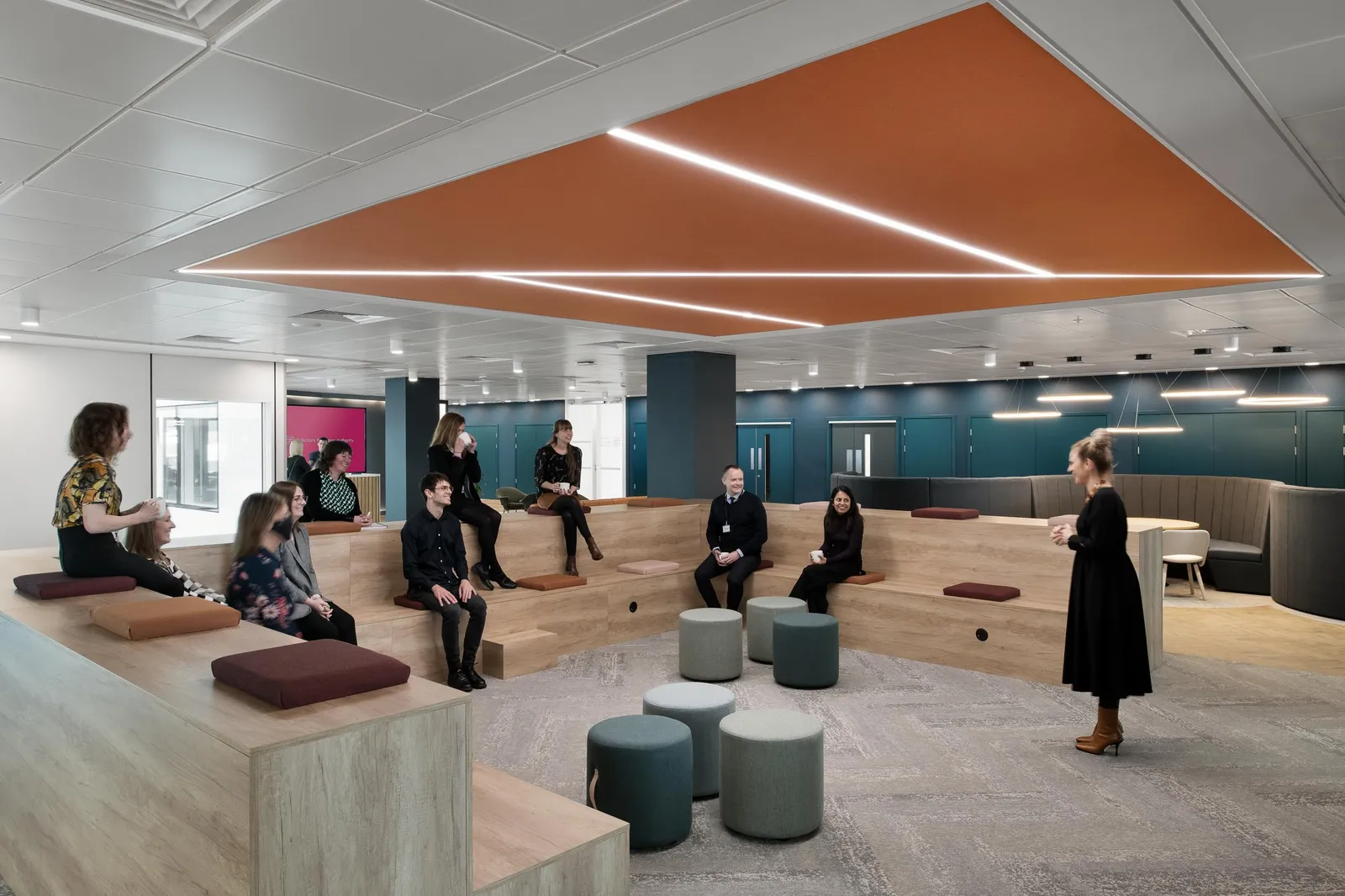
7. Community-Building and Social Spaces
Higher education isn’t just about academics; it’s about relationships and networking. Informal lounges, communal kitchens, maker spaces and campus cafes all act as social glue. These are designed not just for comfort, but to build cross-disciplinary interaction and a sense of belonging, much like approaches found indesigning workplace communities.
8. Cross-Disciplinary Learning Hubs
New spaces are being configured to break down silos. Instead of clustering departments by subject, universities are co-locating courses that can spark innovation and entrepreneurial thinking. Flexible labs, incubators and co-working zones create fertile ground for students from engineering, design and business to work together on real-world challenges, enabling spontaneous collaboration and the cross-pollination of ideas that mirror the dynamics of modern working environments.
The more specialist educational labs need more specialist design compared to other traditional educational spaces, but including elements of labs and other departmental elements into shared spaces can spark innovation with cross-subject communication.
9. Furniture-Led Functionality
Furniture is no longer an afterthought. It shapes behaviour, defines zones and promotes or dampens interaction. In educational settings, chairs with tablet arms, mobile whiteboards and sit-stand desks enable spaces to be reconfigured in seconds. As in the workplace, ergonomic and strategic furniture plays a central role in comfort, productivity and user experience.
10. Data-Driven Space Planning
Data analytics are now informing everything from energy use to occupancy rates. Institutions are employing real-time tracking and post-occupancy evaluations to optimise building performance, improve student experience, and make informed investment decisions. This mirrors trends inoffice space planning and optimisation.
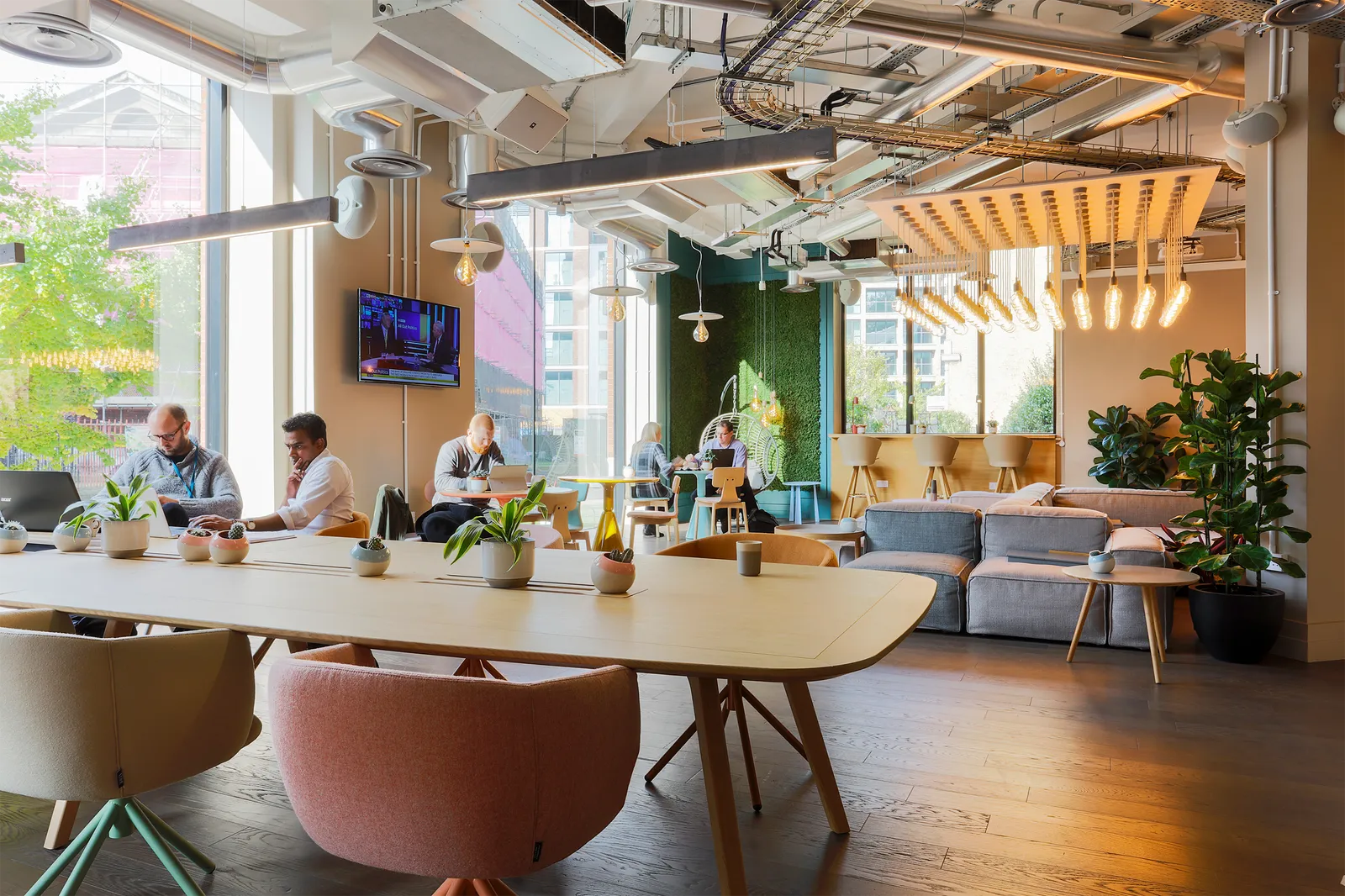
Looking to the Future of Design Trends for Higher Education Spaces
While the above trends are shaping campuses today, the next 5 to 10 years promise even more innovation. Expect to see:
AI-enhanced learning environments: Predictive tools that customise classroom temperature, lighting and layout based on historical preferences.
Immersive reality spaces: Entire rooms designed for VR/AR learning, particularly for medical, engineering and creative disciplines.
Net-positive buildings: Campuses that produce more energy than they consume, using solar panels, kinetic flooring and advanced insulation.
Hyper-personalised navigation: App-based campus systems guiding students based on schedule, preferences and even mood.
Digital twin campuses: Virtual replicas used for real-time simulation, planning and remote engagement.
As the boundaries between physical and digital continue to blur, and student needs grow more diverse, higher education institutions must evolve with intention. Future-ready education space design is not about making aesthetic statements, but about enabling inclusive, adaptable, and inspiring places to learn.
